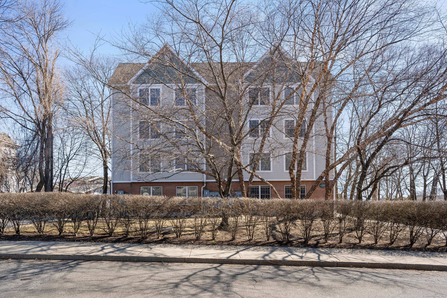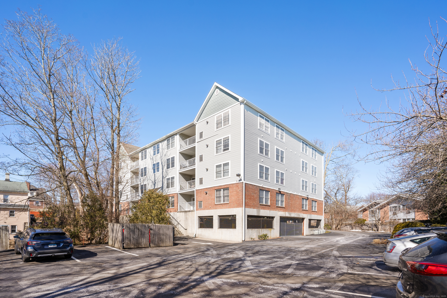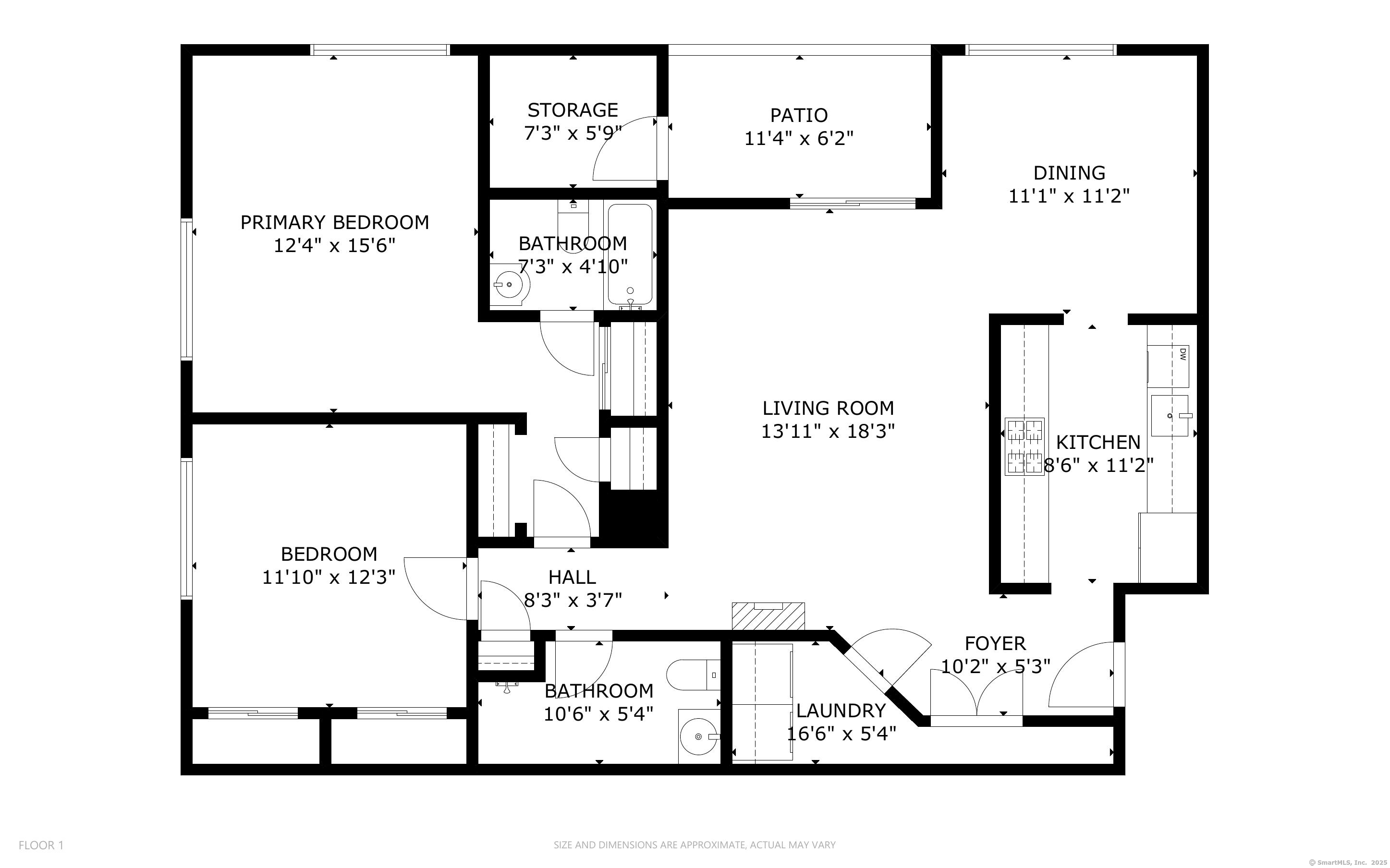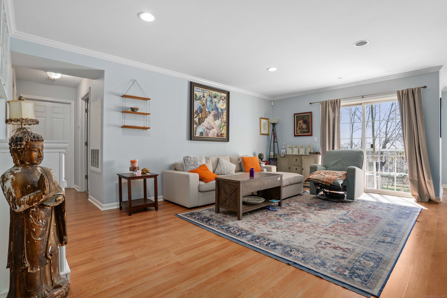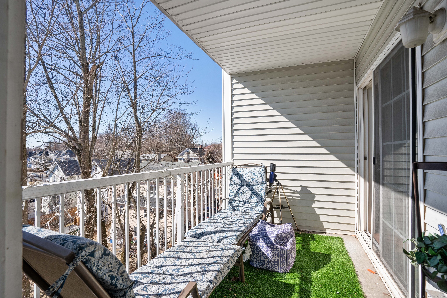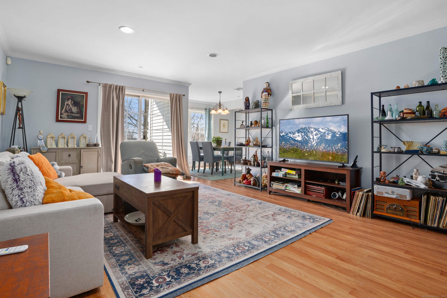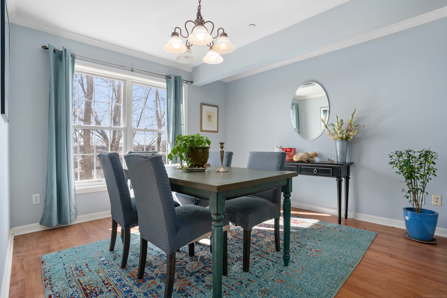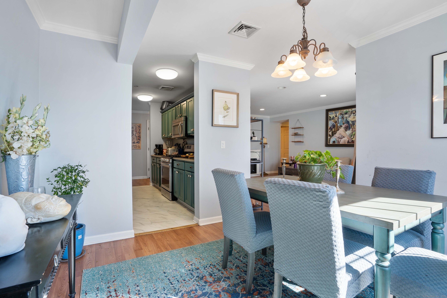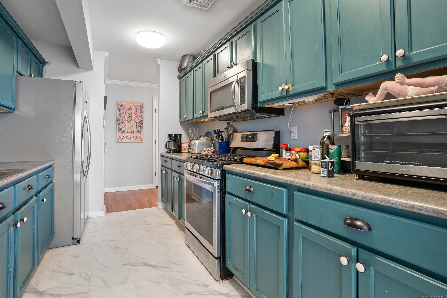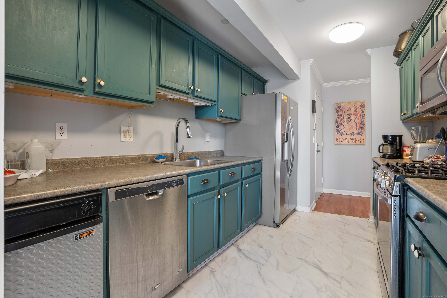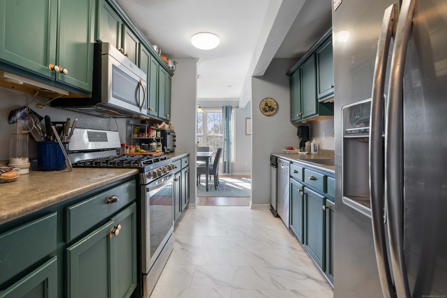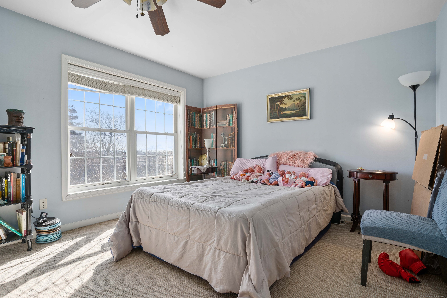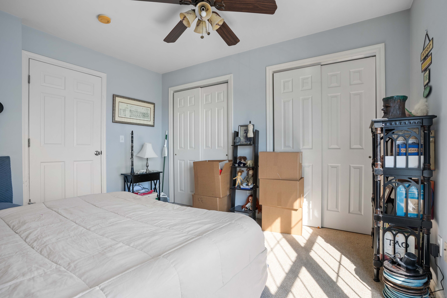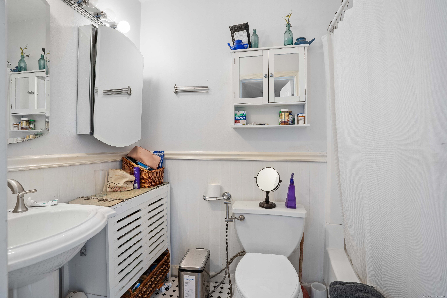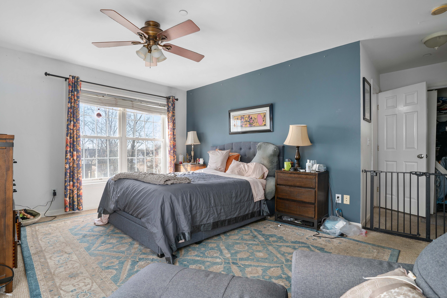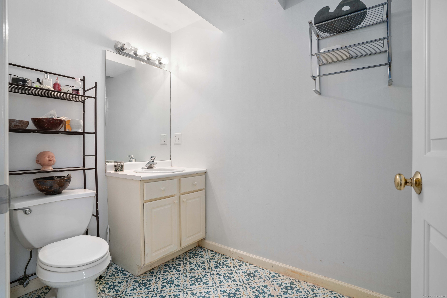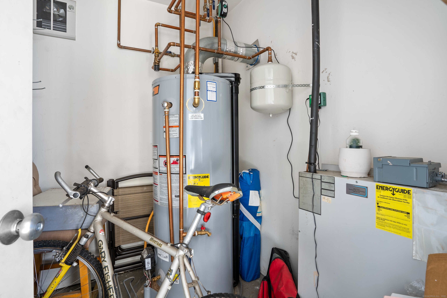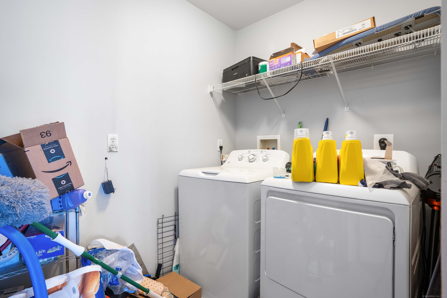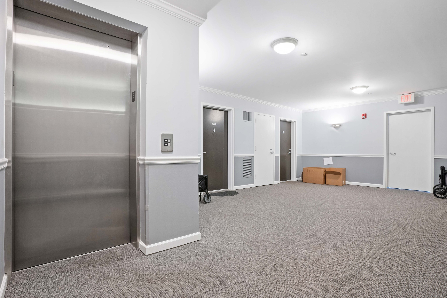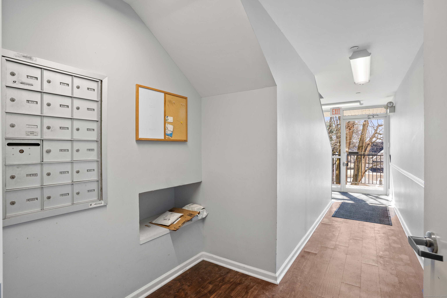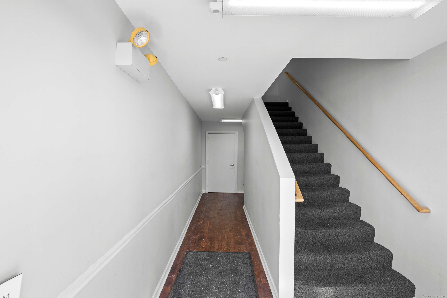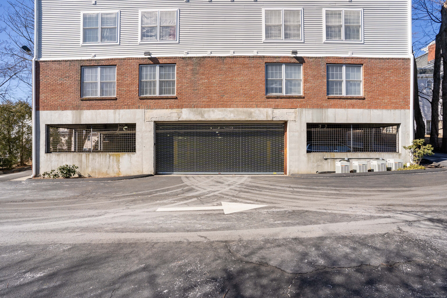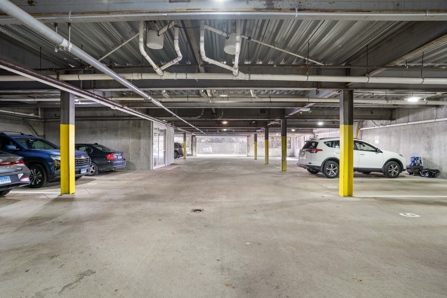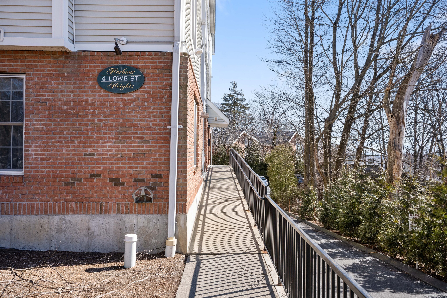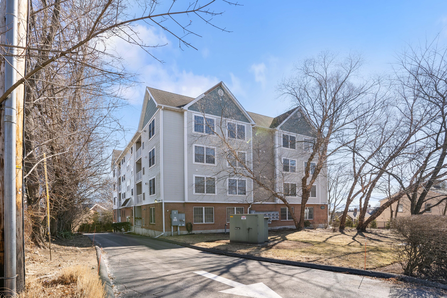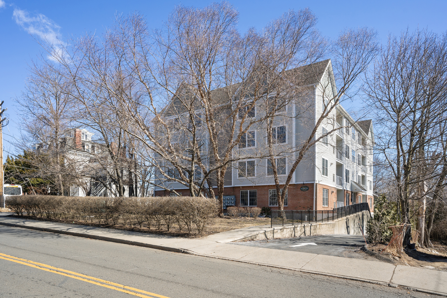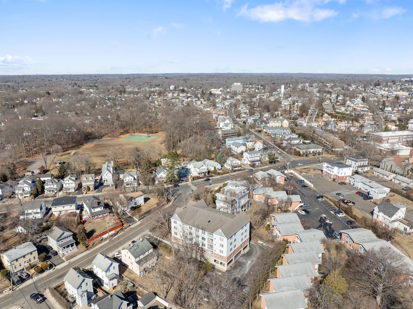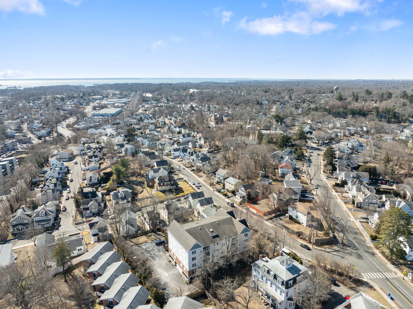More about this Property
If you are interested in more information or having a tour of this property with an experienced agent, please fill out this quick form and we will get back to you!
4 Lowe Street, Norwalk CT 06854
Current Price: $429,900
 2 beds
2 beds  2 baths
2 baths  1255 sq. ft
1255 sq. ft
Last Update: 6/18/2025
Property Type: Condo/Co-Op For Sale
Back on the market as of April 18,2025. Harbour Heights complex located at 4 Lowe Street in Norwalk. Galley kitchen ( 98 square feet ) 11.6x8.4 : Living room ( 245 square feet ) 18.7x13.11 : Deck ( 71 square feet ) 11.4x6.2 : Dining area ( 132 square feet ) 11.1x11.9 : Primary Bedroom with full bathroom ( 333 square feet ) 15.9x21 : Bedroom #2 ( 203 square feet ) 16.2x12.5 : Hallway bathroom ( 59 square feet ) 10.7x5.5 : Laundry Room ( 44 square feet ) 7.9x5.5 : Mechanical room/Storage ( 38 square feet ) 7.5x5.10. Area Features: Restaurants, bars, Maritime Aquarium, Oyster Shell Park, movie theater, food market, yoga studios, sport facilities and Metro North Train Station. Close proximity to the SONO Collection mall, Norwalks Beaches and all the major highways. Building Features: Elevator to assigned, covered and gated parking garage with plenty of guest parking in the lot. Harbour Heights complex located at 4 Lowe Street in Norwalk. Steps to all SoNo has to offer. Third level 2 Bedrooms and 2 Bathrooms unit. Living room with sliders to deck and storage closet. Separate dining room and galley kitchen. Primary Bedroom with full Bathroom and plenty of closets
Flax Hill to 4 Lowe
MLS #: 24077184
Style: Ranch,Mid Rise
Color: Toupe
Total Rooms:
Bedrooms: 2
Bathrooms: 2
Acres: 0
Year Built: 2001 (Public Records)
New Construction: No/Resale
Home Warranty Offered:
Property Tax: $5,754
Zoning: D
Mil Rate:
Assessed Value: $244,380
Potential Short Sale:
Square Footage: Estimated HEATED Sq.Ft. above grade is 1255; below grade sq feet total is ; total sq ft is 1255
| Appliances Incl.: | Oven/Range,Range Hood,Refrigerator,Dishwasher |
| Laundry Location & Info: | Main Level Laundry room in unit |
| Fireplaces: | 0 |
| Interior Features: | Cable - Pre-wired,Elevator |
| Basement Desc.: | None |
| Exterior Siding: | Vinyl Siding |
| Exterior Features: | Sidewalk,Deck,Lighting |
| Parking Spaces: | 1 |
| Garage/Parking Type: | Covered Garage,Parking Lot,Unassigned Parking,Assi |
| Swimming Pool: | 0 |
| Waterfront Feat.: | Not Applicable |
| Lot Description: | City Views,Rolling |
| Nearby Amenities: | Health Club,Library,Medical Facilities,Park,Playground/Tot Lot,Shopping/Mall |
| In Flood Zone: | 0 |
| Occupied: | Owner |
HOA Fee Amount 490
HOA Fee Frequency: Monthly
Association Amenities: Elevator.
Association Fee Includes:
Hot Water System
Heat Type:
Fueled By: Gas on Gas,Hot Air.
Cooling: Central Air
Fuel Tank Location:
Water Service: Public Water Connected
Sewage System: Public Sewer Connected
Elementary: Brookside
Intermediate:
Middle: Roton
High School: Brien McMahon
Current List Price: $429,900
Original List Price: $449,900
DOM: 95
Listing Date: 3/7/2025
Last Updated: 4/29/2025 4:34:10 PM
Expected Active Date: 3/15/2025
List Agent Name: Paul Ferreira
List Office Name: RE/MAX Right Choice

