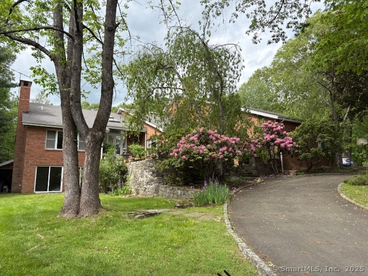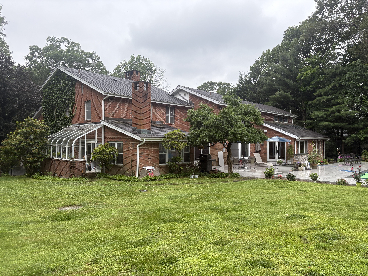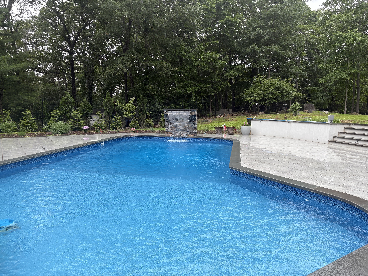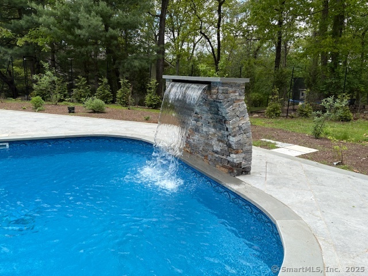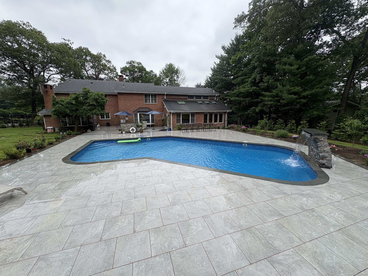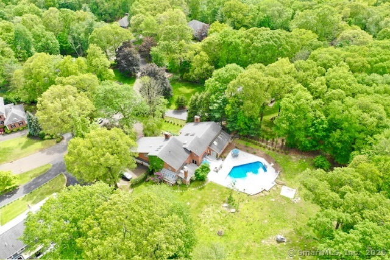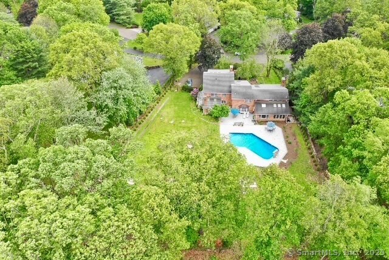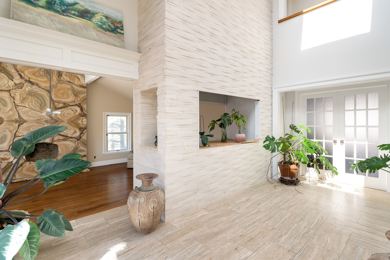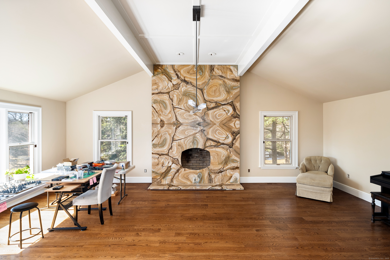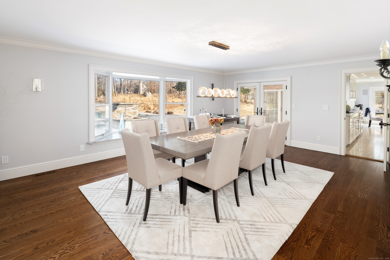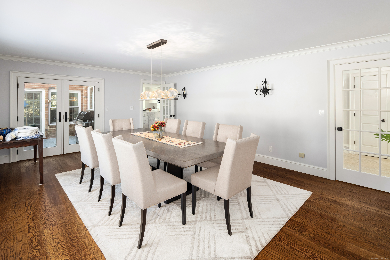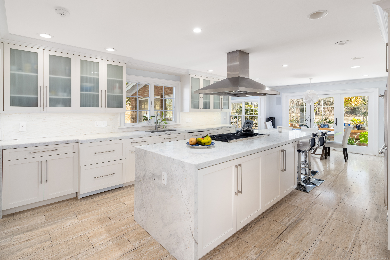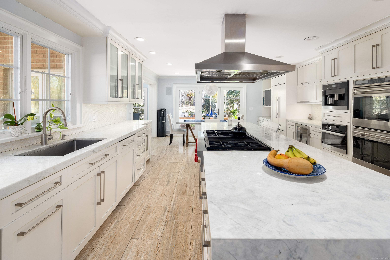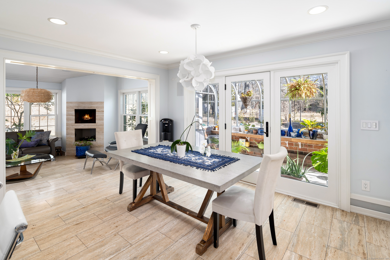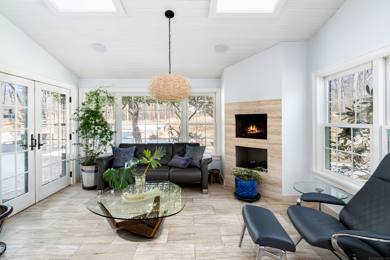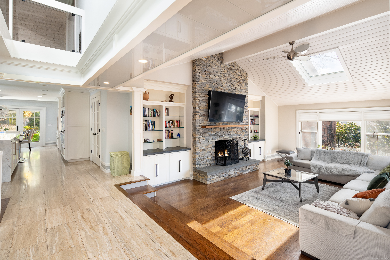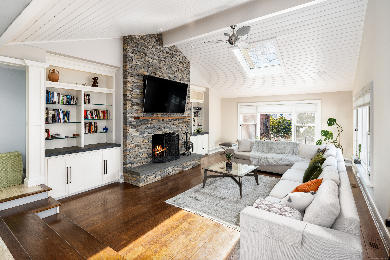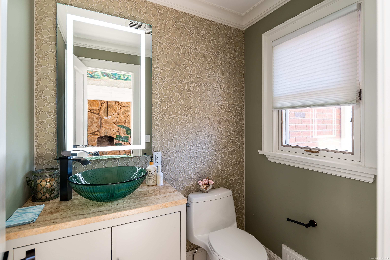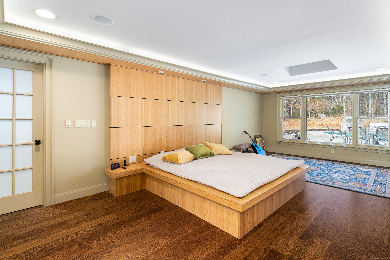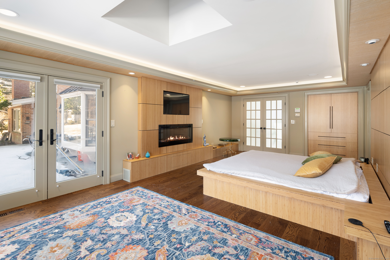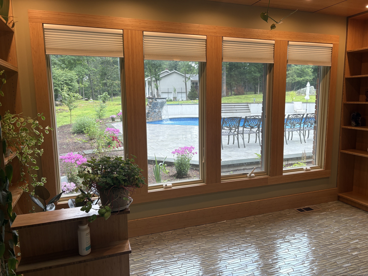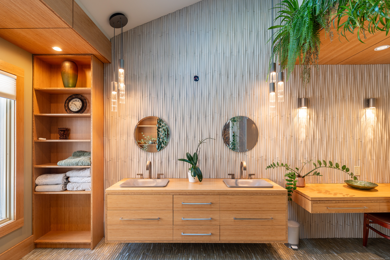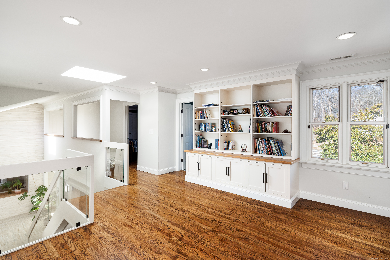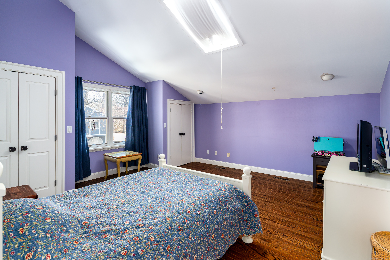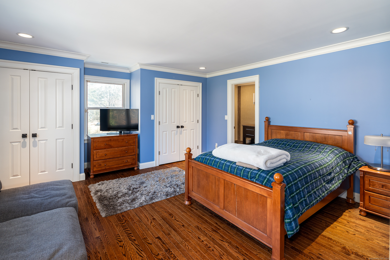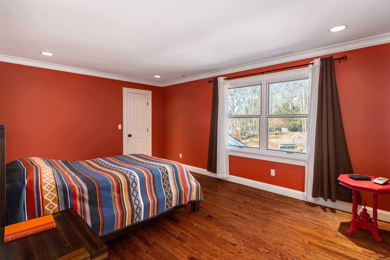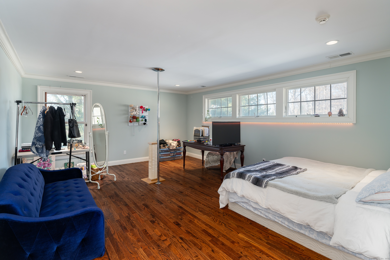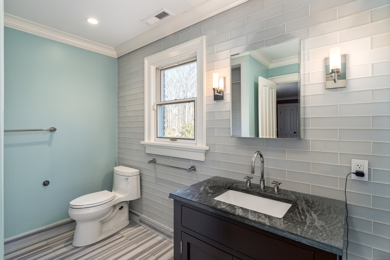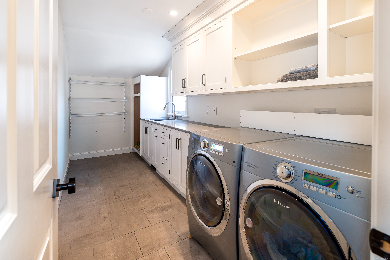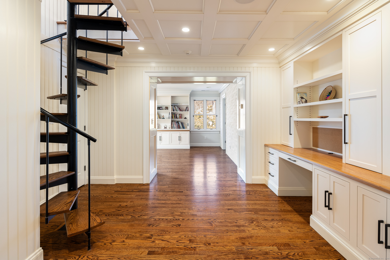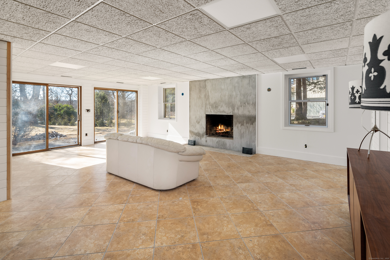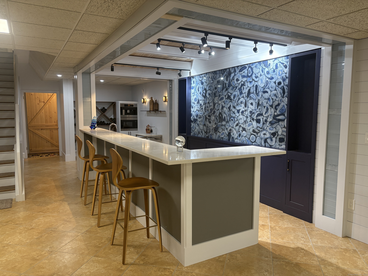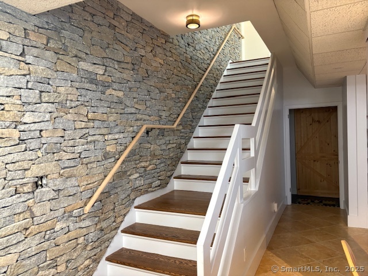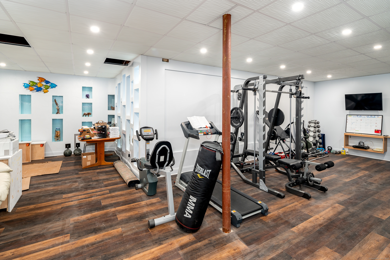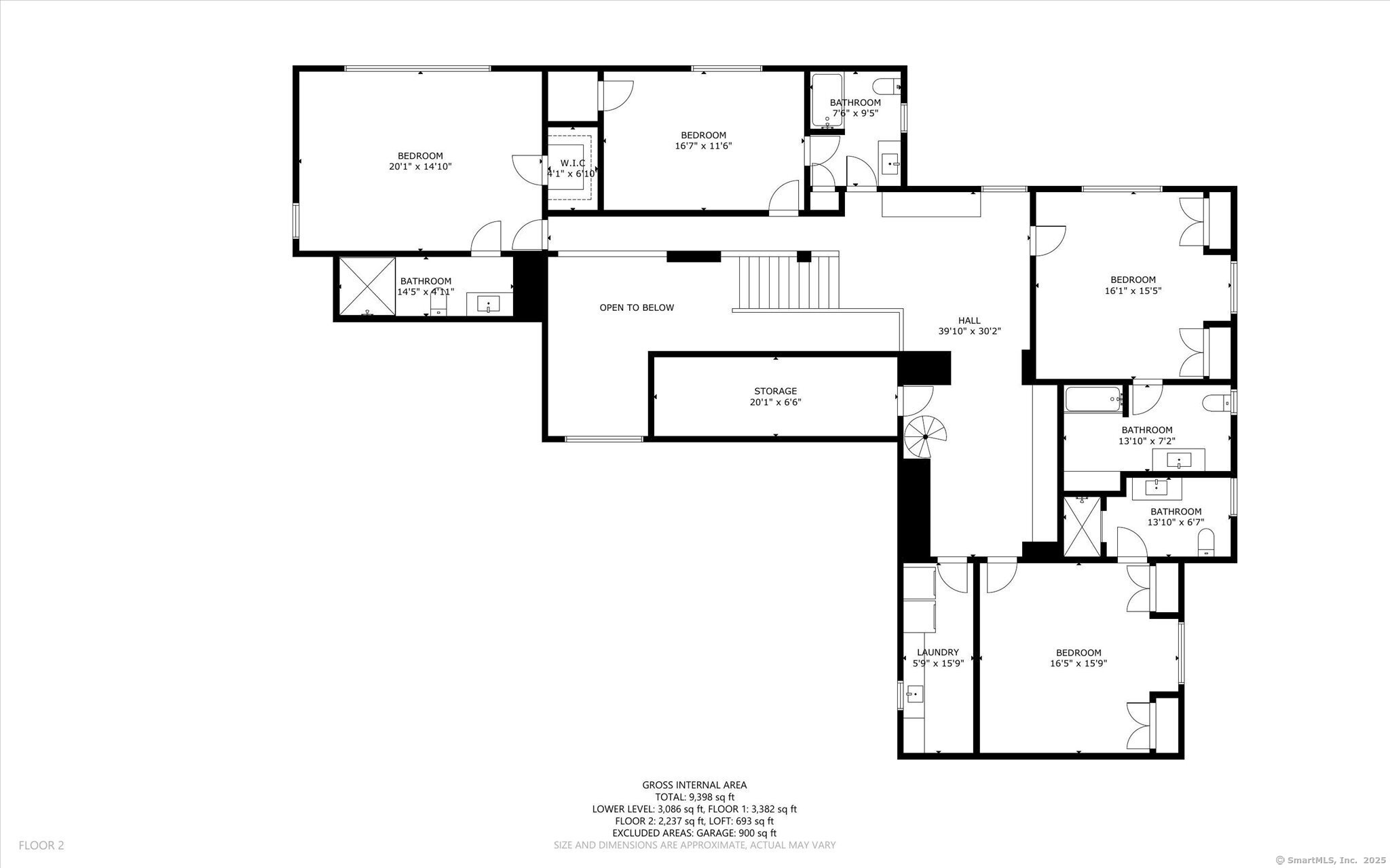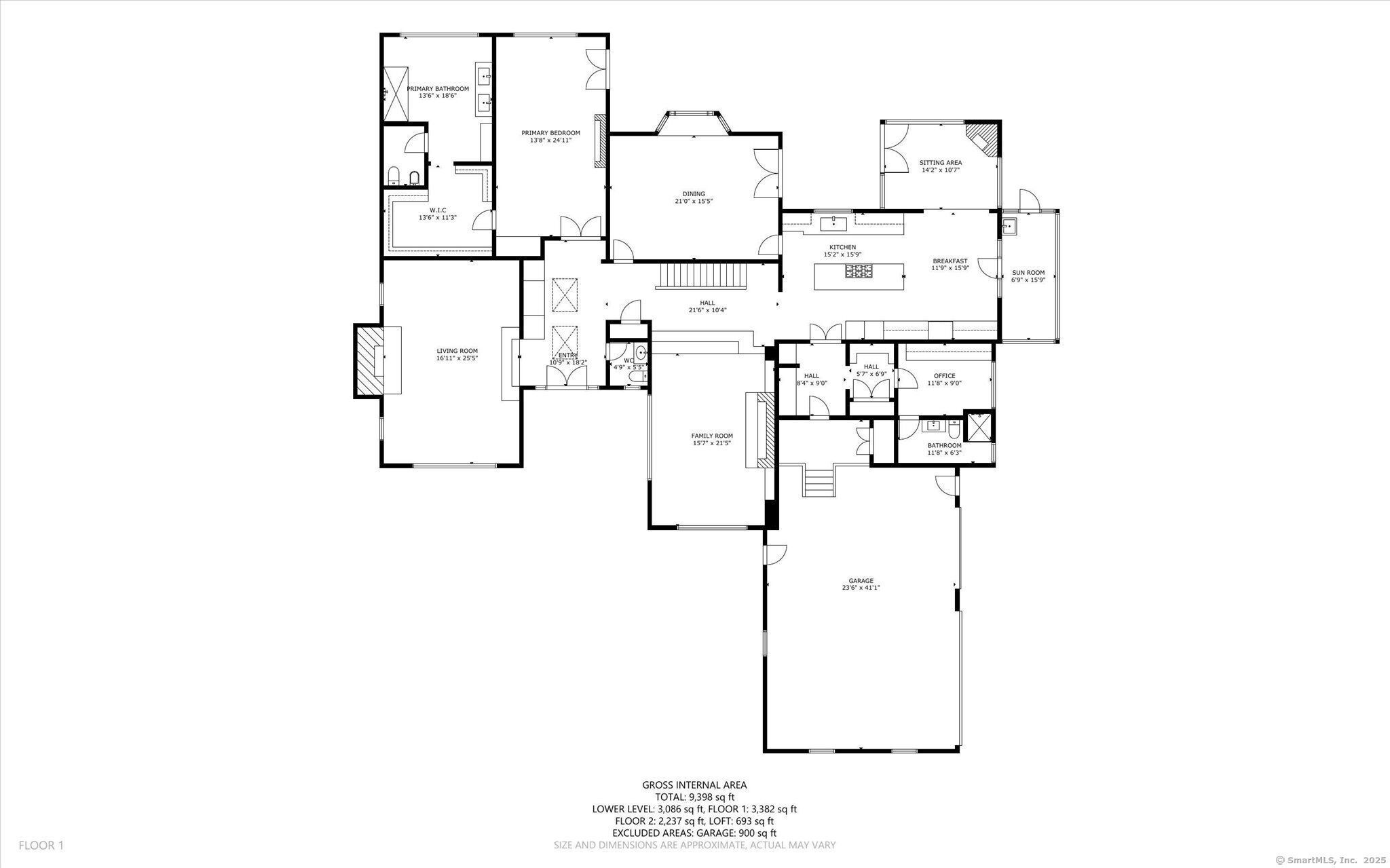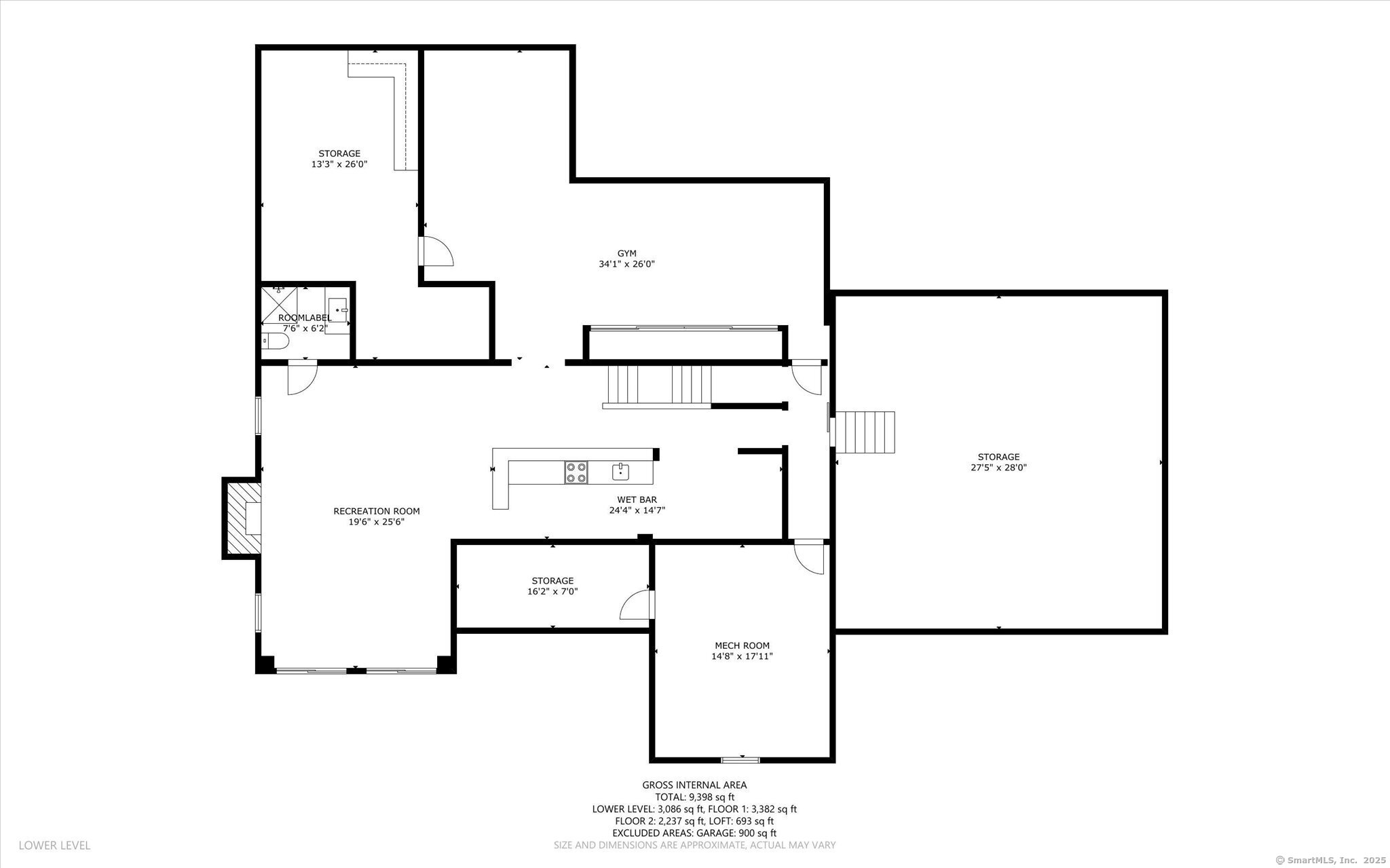More about this Property
If you are interested in more information or having a tour of this property with an experienced agent, please fill out this quick form and we will get back to you!
25 Cogswell Lane, Stamford CT 06902
Current Price: $2,200,000
 5 beds
5 beds  8 baths
8 baths  6354 sq. ft
6354 sq. ft
Last Update: 6/23/2025
Property Type: Single Family For Sale
This stunning 5-bedroom, 7.5 bath brick contemporary blends timeless elegance with modern sophistication. From the grand foyer, showcasing skylights and a limestone feature wall, to the living room with a quartzite fireplace and cathedral ceiling, every space in this home is designed for both beauty and function. The formal dining room, features a large bay window, offering picturesque views. The chefs kitchen is a culinary masterpiece, complete with travertine flooring, quartzite countertops, Miele espresso machine, double Wolf ovens, 6-burner stove with grill, Subzero refrigerator, and wine cooler. Just off the kitchen is a cozy den, complete with fireplace, skylights, and access to the expansive patio. The first floor primary suite is nothing short of spectacular. It features custom built bamboo cabinetry and a custom bed that blends seamlessly with the rooms design. An electric fireplace and oversized windows provide breathtaking views of the pool. The primary bath is an oasis of luxury, offering an open-concept shower with a waterfall feature and floor-to-ceiling windows, creating a spa-like atmosphere. The upper-level consists of four generously-sized bedrooms, each with its own private ensuite bath. There is a practical 2nd floor laundry as well as open space, complete with built-in desks, perfect for homework, or indulging in creative hobbies and crafts.
The lower level of the home is an entertainers dream. The fully-equipped bar features an electric cooktop, wine refrigerator, and dishwasher and a unique porcelain wall design that mimics semi-precious stone. The space also features a state-of-the-art gym, and a new full bath. The private backyard oasis offers an in-ground swimming pool with beautiful waterfall and a spacious patio with a pergola, perfect for relaxing or hosting guests. This is luxury at its best!
Westover Road to Canfield Lane to Cogswell Lane
MLS #: 24077166
Style: Contemporary
Color: Brick
Total Rooms:
Bedrooms: 5
Bathrooms: 8
Acres: 1
Year Built: 1979 (Public Records)
New Construction: No/Resale
Home Warranty Offered:
Property Tax: $21,174
Zoning: RA1
Mil Rate:
Assessed Value: $930,300
Potential Short Sale:
Square Footage: Estimated HEATED Sq.Ft. above grade is 6354; below grade sq feet total is ; total sq ft is 6354
| Appliances Incl.: | Microwave,Range Hood,Refrigerator,Subzero,Dishwasher,Washer,Dryer |
| Laundry Location & Info: | Upper Level |
| Fireplaces: | 5 |
| Energy Features: | Thermopane Windows |
| Interior Features: | Auto Garage Door Opener,Open Floor Plan |
| Energy Features: | Thermopane Windows |
| Basement Desc.: | Full,Storage,Fully Finished,Interior Access,Walk-out,Liveable Space,Full With Walk-Out |
| Exterior Siding: | Brick |
| Exterior Features: | Terrace,Gutters,Garden Area,Lighting,French Doors,Patio |
| Foundation: | Concrete,Masonry |
| Roof: | Asphalt Shingle |
| Parking Spaces: | 3 |
| Garage/Parking Type: | Attached Garage |
| Swimming Pool: | 1 |
| Waterfront Feat.: | Not Applicable |
| Lot Description: | Fence - Partial,Lightly Wooded,On Cul-De-Sac,Open Lot |
| Nearby Amenities: | Golf Course,Library,Medical Facilities,Park,Shopping/Mall,Stables/Riding |
| In Flood Zone: | 0 |
| Occupied: | Owner |
Hot Water System
Heat Type:
Fueled By: Hot Air,Zoned.
Cooling: Central Air,Zoned
Fuel Tank Location: In Basement
Water Service: Public Water Connected
Sewage System: Septic
Elementary: Stillmeadow
Intermediate:
Middle: Cloonan
High School: Westhill
Current List Price: $2,200,000
Original List Price: $2,450,000
DOM: 113
Listing Date: 2/28/2025
Last Updated: 6/10/2025 2:38:43 PM
Expected Active Date: 3/2/2025
List Agent Name: Jim Caldarone
List Office Name: William Pitt Sothebys Intl
