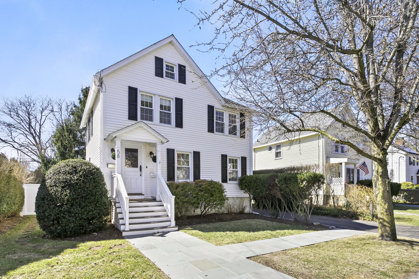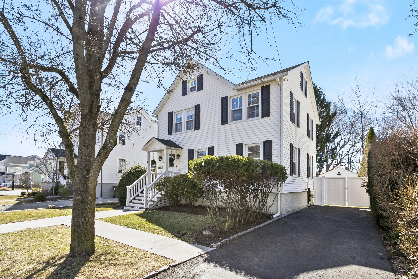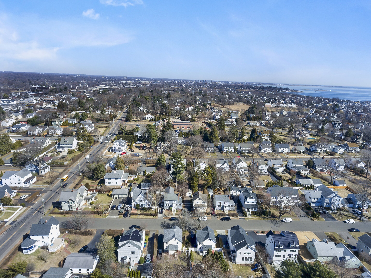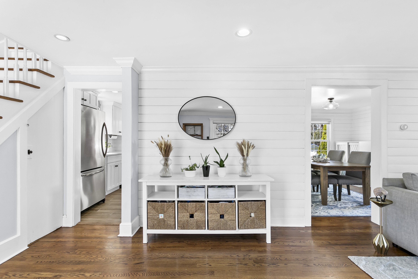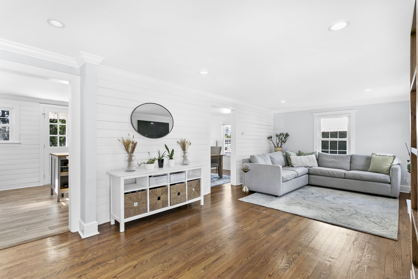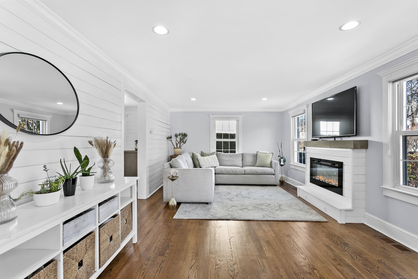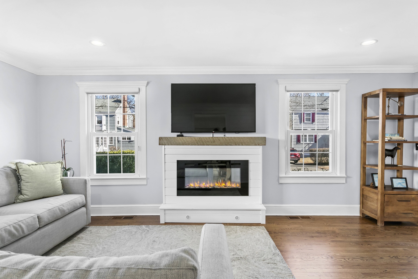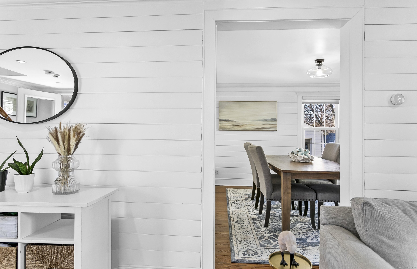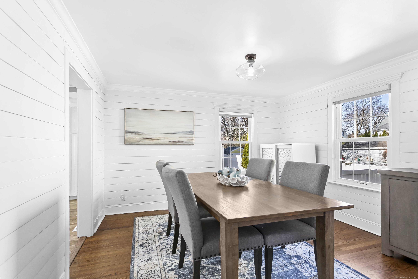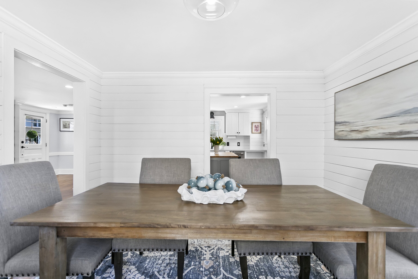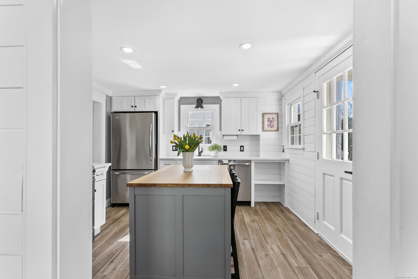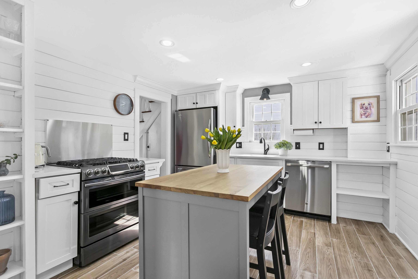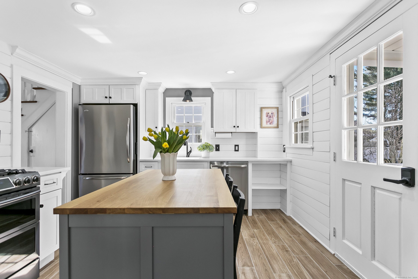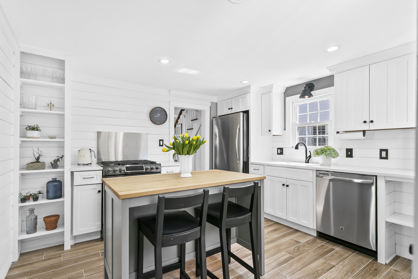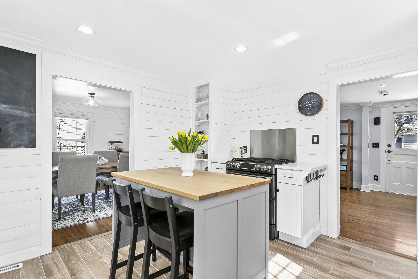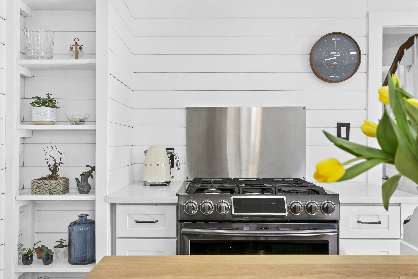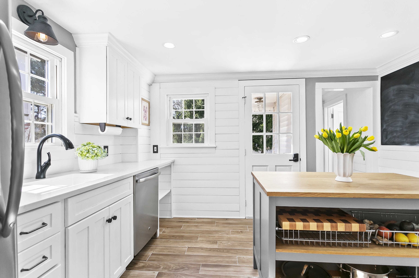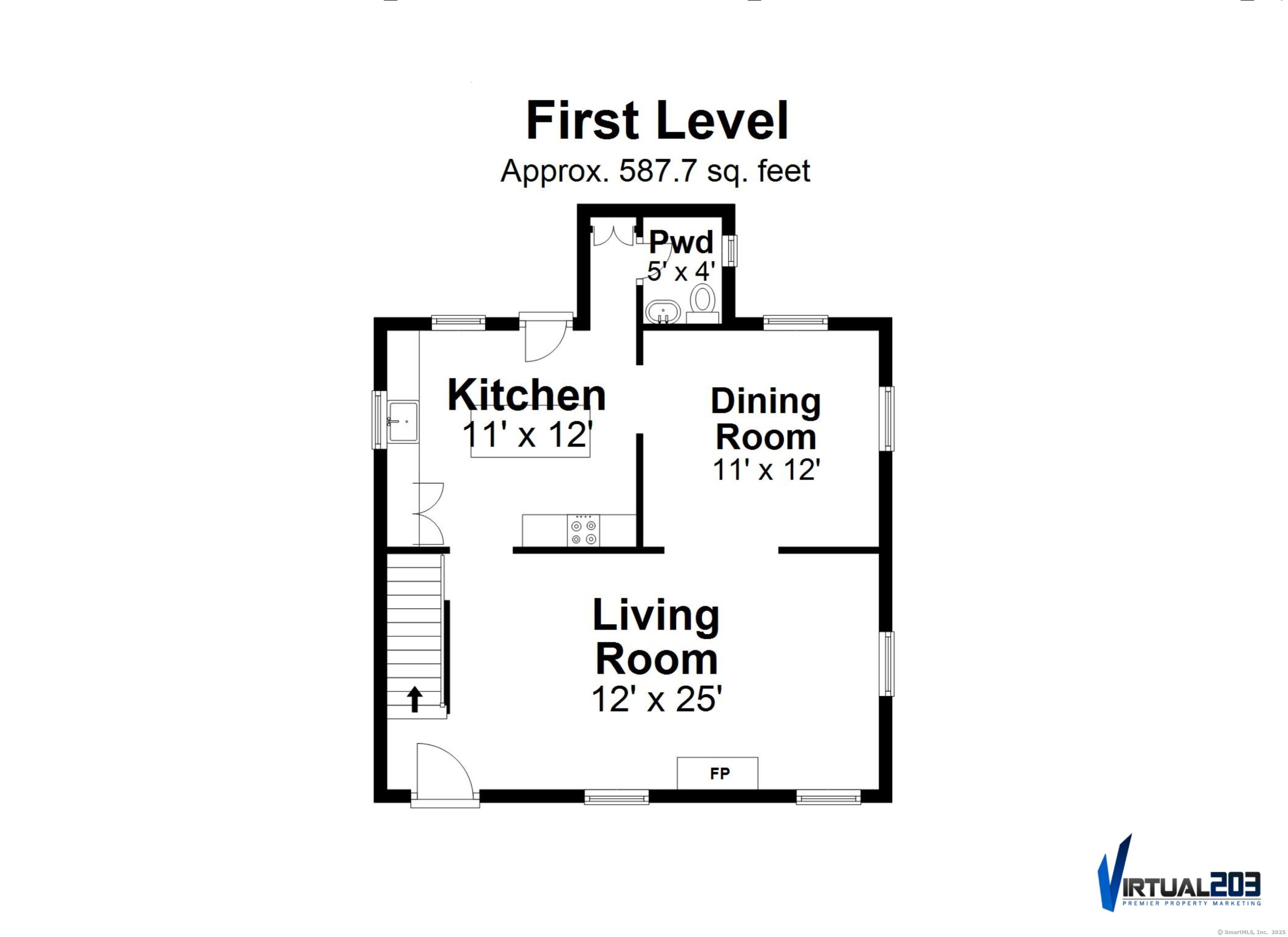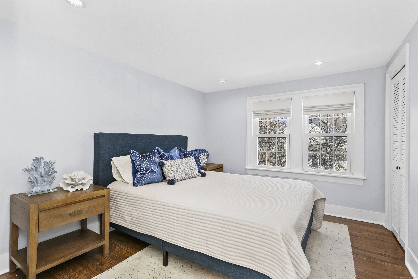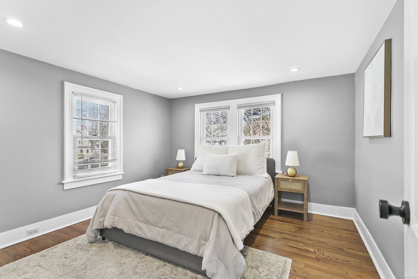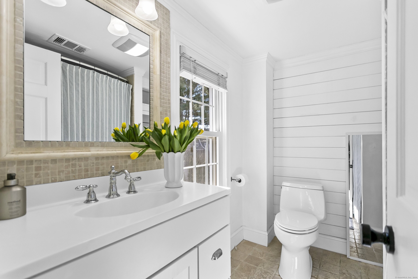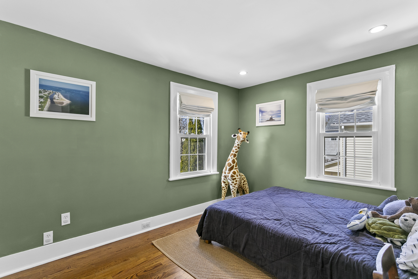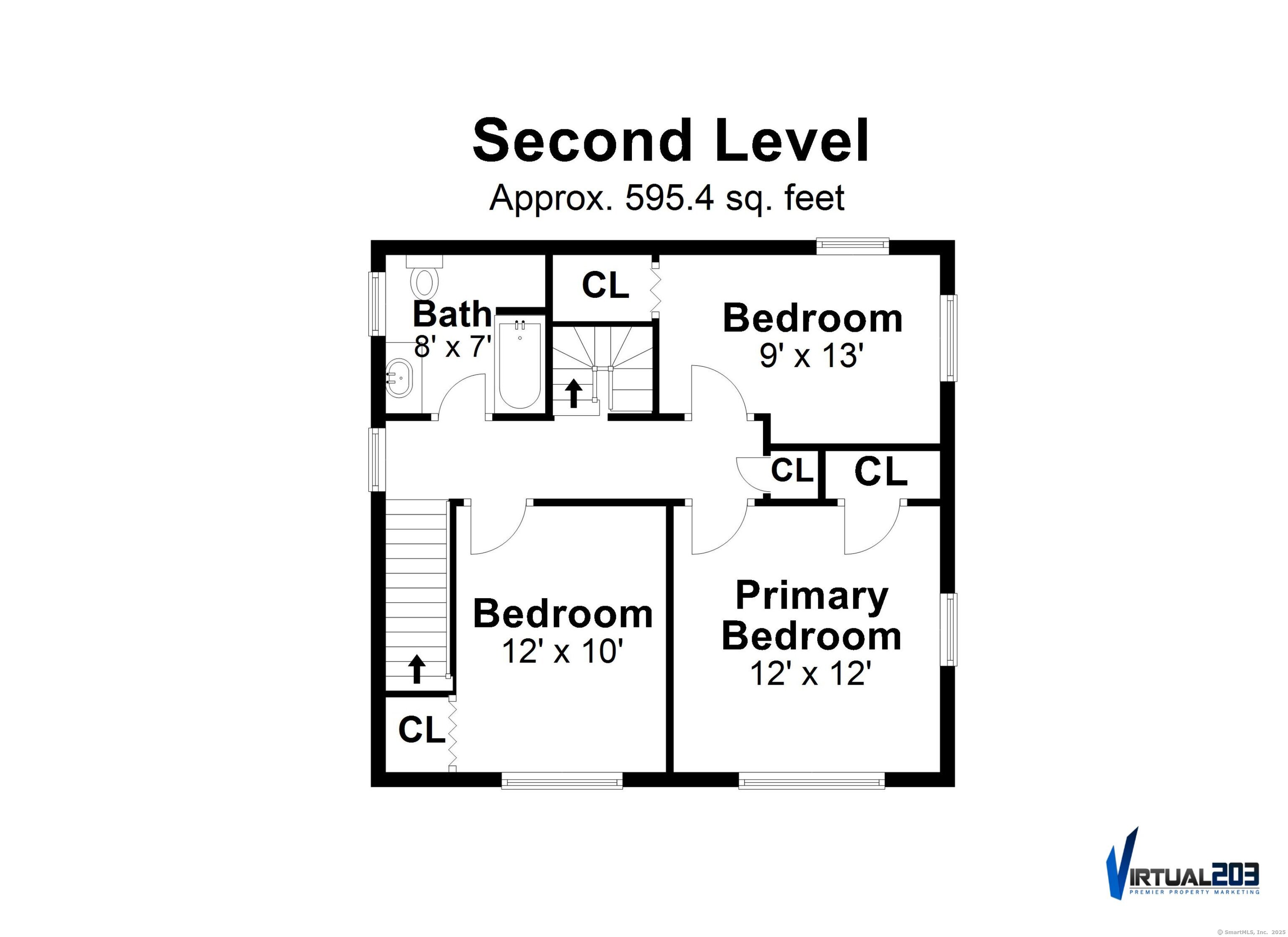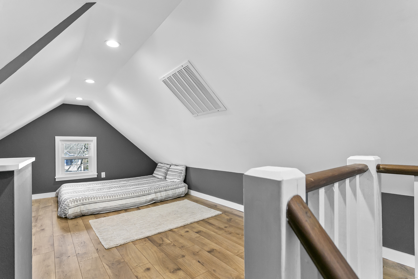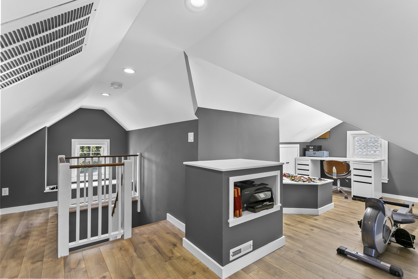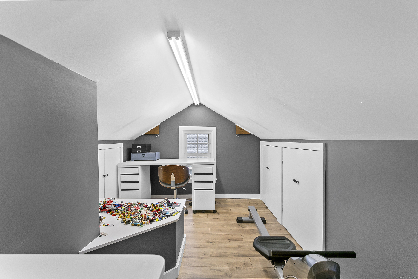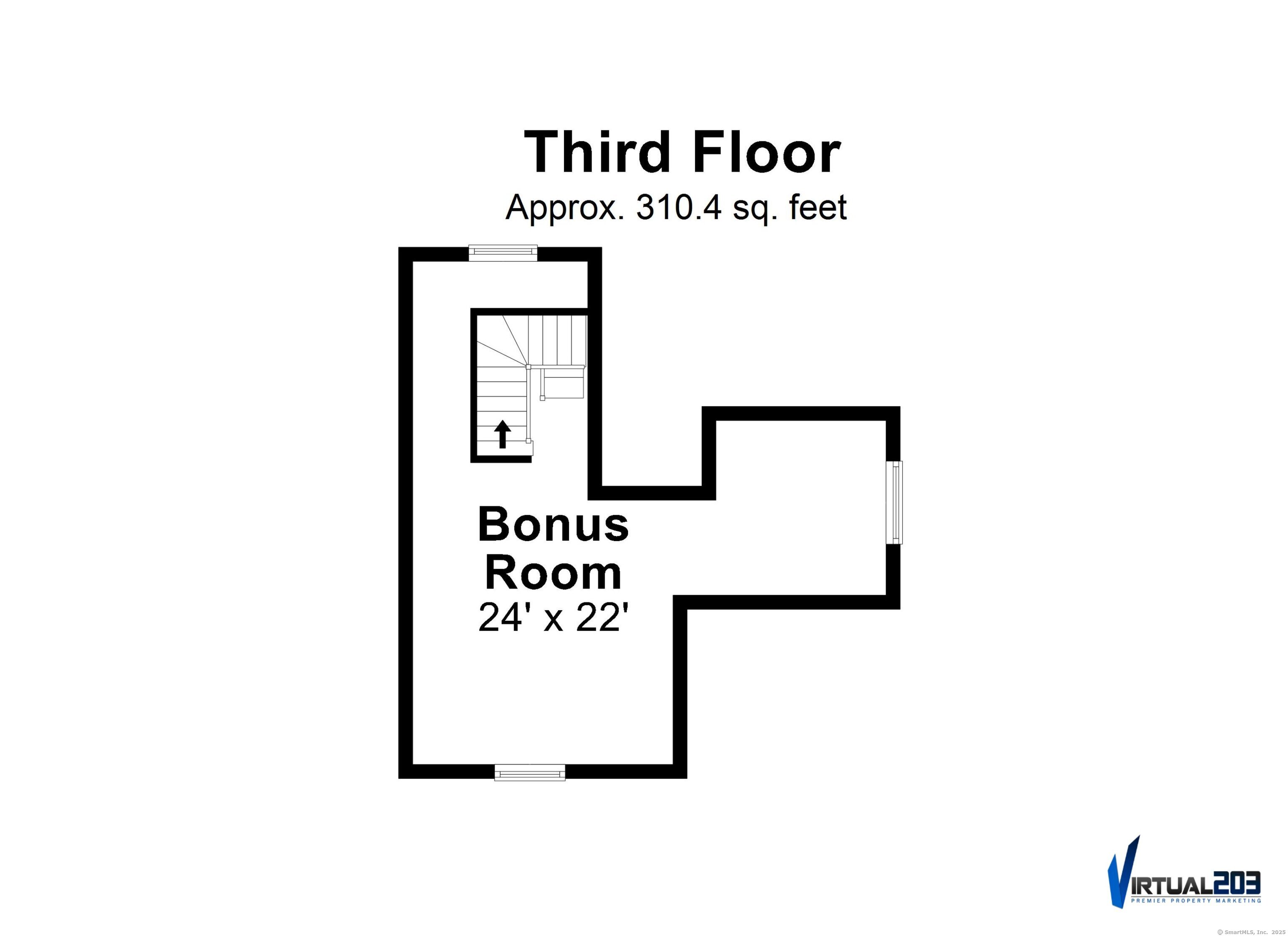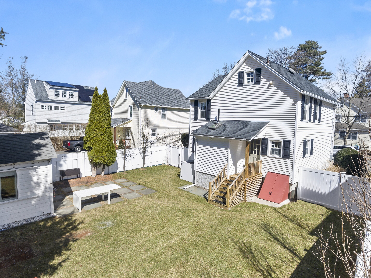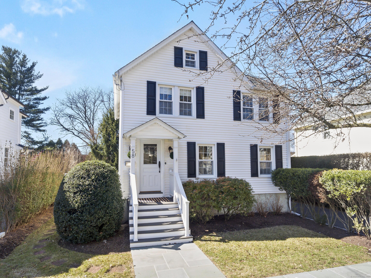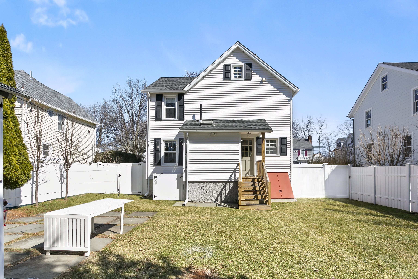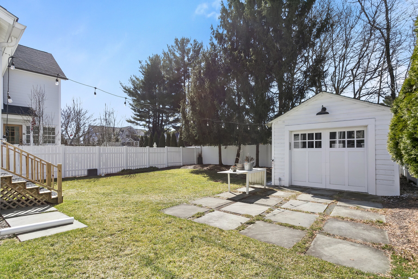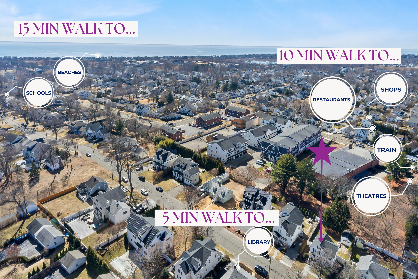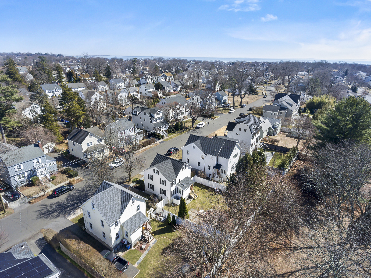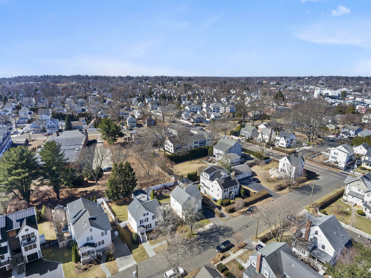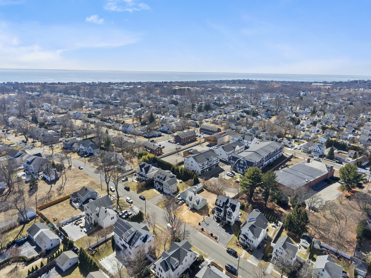More about this Property
If you are interested in more information or having a tour of this property with an experienced agent, please fill out this quick form and we will get back to you!
58 Smith Street, Fairfield CT 06824
Current Price: $995,000
 3 beds
3 beds  2 baths
2 baths  1254 sq. ft
1254 sq. ft
Last Update: 6/23/2025
Property Type: Single Family For Sale
Welcome to 58 Smith Street, located on one of Fairfields most desirable streets in the heart of its sought-after neighborhood-just a short walk to the beach, train, schools, restaurants, & entertainment. Offering the perfect blend of coastal charm & modern convenience, this home is designed for both comfort & style. Step into a bright and inviting first level, where a warm, stylish living room with shiplap walls, hardwood floors, and a gas fireplace greets you. The adjacent formal dining room, drenched in natural light, is perfect for gatherings and seamlessly connects to the updated kitchen, featuring quartz countertops, shiplap walls, and stainless steel appliances-all with a fresh, beach-inspired feel. A powder room completes the first floor for added convenience. Upstairs, three inviting bedrooms offer comfort, while sharing the full bathroom complete with a tub/shower. The finished third floor offers 483 square feet of flexible space-ideal for a home office, playroom, or creative retreat. Outside, a fully fenced backyard is perfect for summer BBQs, outdoor dining, and relaxing under the stars. The detached one-car garage offers endless potential. Dont miss the chance to own this coastal gem in the heart of Fairfield!
Old Post Road to Smith Street
MLS #: 24077133
Style: Colonial
Color: White
Total Rooms:
Bedrooms: 3
Bathrooms: 2
Acres: 0.11
Year Built: 1907 (Public Records)
New Construction: No/Resale
Home Warranty Offered:
Property Tax: $10,052
Zoning: A
Mil Rate:
Assessed Value: $360,290
Potential Short Sale:
Square Footage: Estimated HEATED Sq.Ft. above grade is 1254; below grade sq feet total is ; total sq ft is 1254
| Appliances Incl.: | Gas Range,Oven/Range,Microwave,Refrigerator,Freezer,Dishwasher,Washer,Dryer |
| Laundry Location & Info: | Lower Level Basement |
| Fireplaces: | 1 |
| Interior Features: | Auto Garage Door Opener,Cable - Pre-wired,Open Floor Plan,Security System |
| Home Automation: | Security System |
| Basement Desc.: | Full,Unfinished,Storage,Interior Access,Full With Hatchway |
| Exterior Siding: | Vinyl Siding |
| Exterior Features: | Gutters,Underground Sprinkler |
| Foundation: | Concrete |
| Roof: | Asphalt Shingle |
| Parking Spaces: | 1 |
| Garage/Parking Type: | Detached Garage |
| Swimming Pool: | 0 |
| Waterfront Feat.: | Walk to Water,Water Community |
| Lot Description: | Fence - Privacy,Fence - Full,Dry,Level Lot |
| Nearby Amenities: | Health Club,Library,Medical Facilities,Park,Public Transportation,Shopping/Mall |
| In Flood Zone: | 1 |
| Occupied: | Owner |
Hot Water System
Heat Type:
Fueled By: Hot Air.
Cooling: Central Air
Fuel Tank Location:
Water Service: Public Water Connected
Sewage System: Public Sewer Connected
Elementary: Roger Sherman
Intermediate:
Middle: Roger Ludlowe
High School: Fairfield Ludlowe
Current List Price: $995,000
Original List Price: $995,000
DOM: 22
Listing Date: 3/13/2025
Last Updated: 5/25/2025 11:58:45 AM
List Agent Name: Shoshana Carter
List Office Name: William Raveis Real Estate
