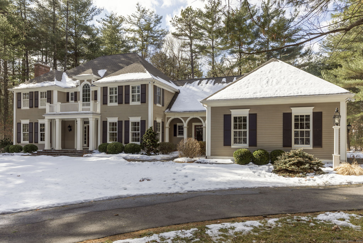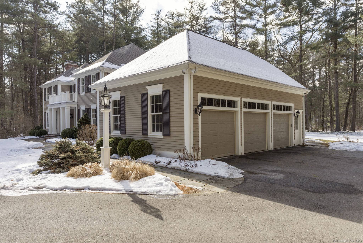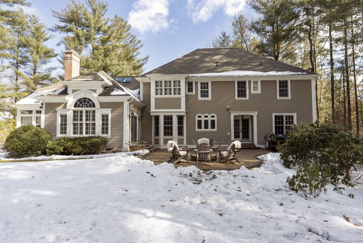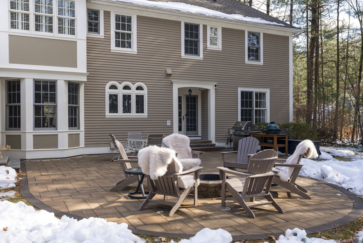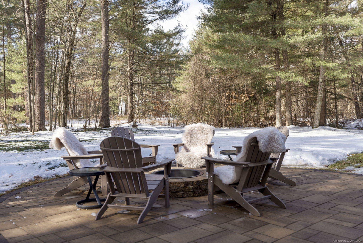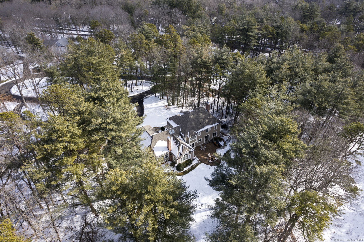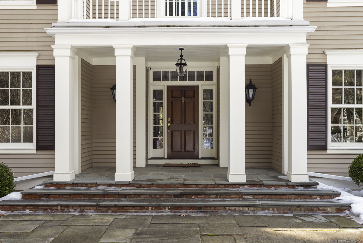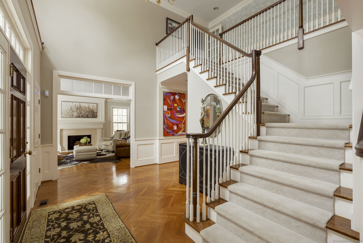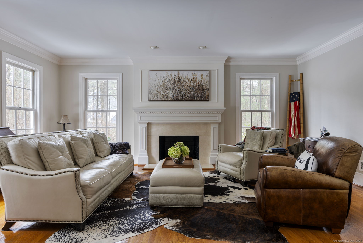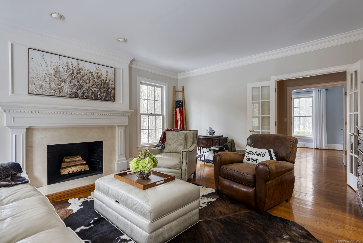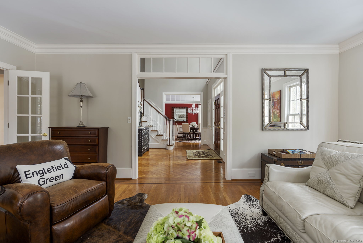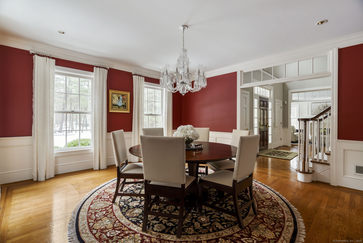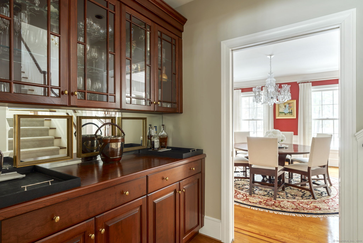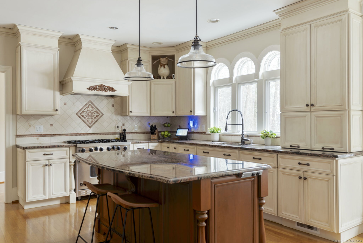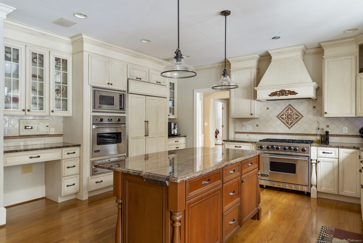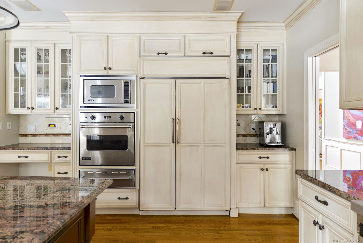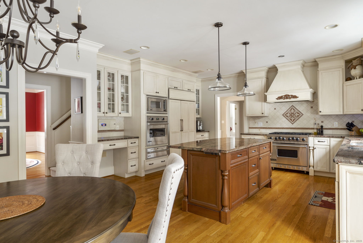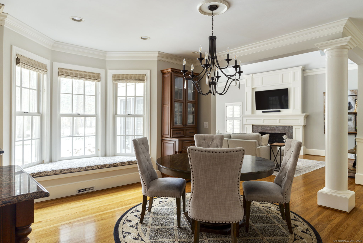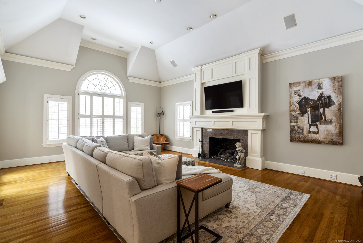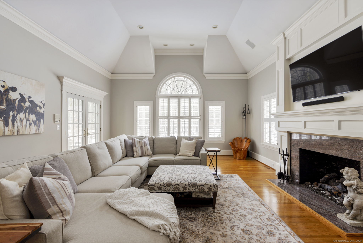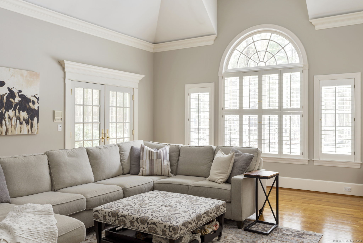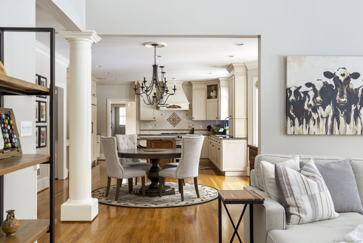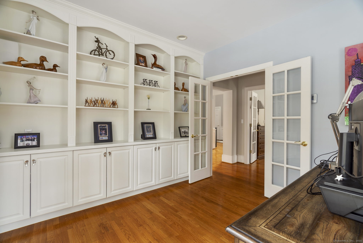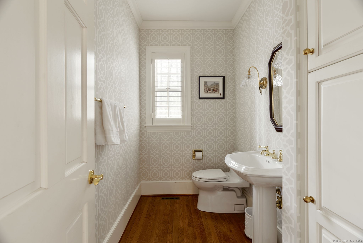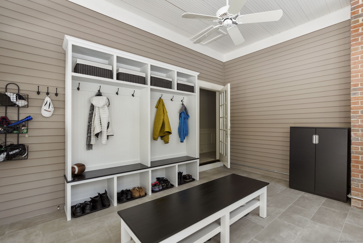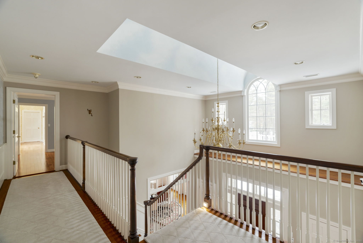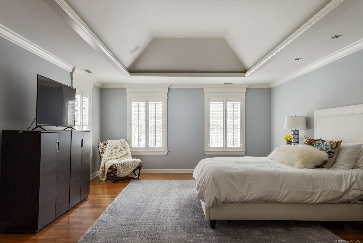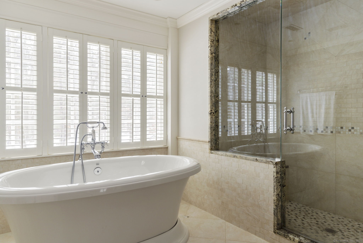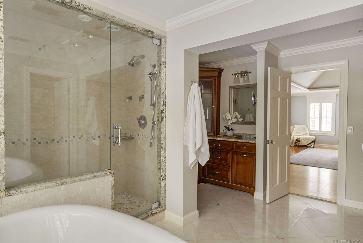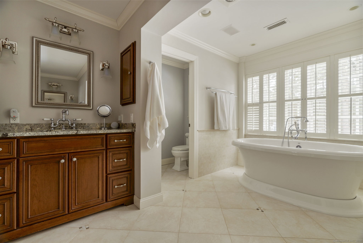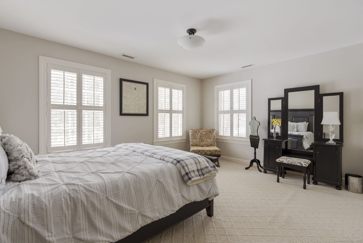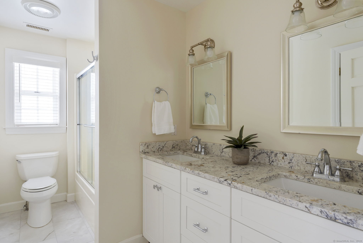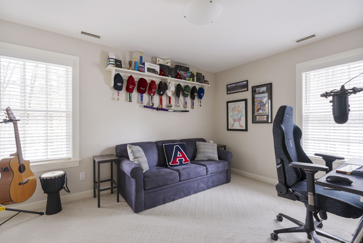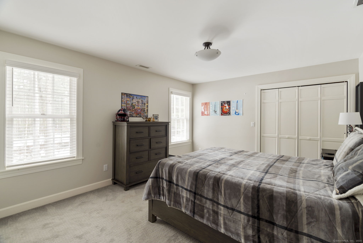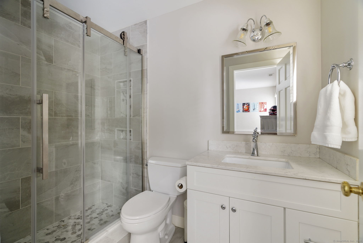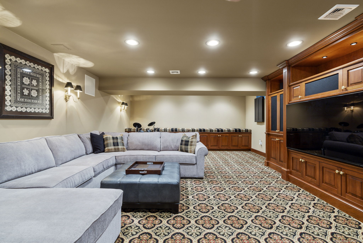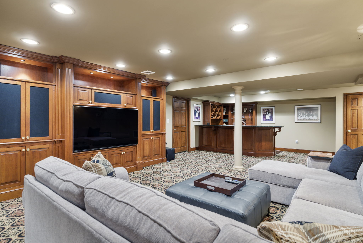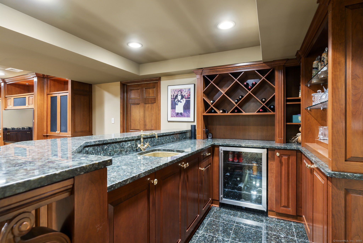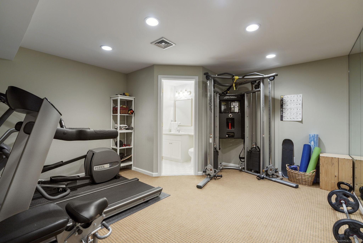More about this Property
If you are interested in more information or having a tour of this property with an experienced agent, please fill out this quick form and we will get back to you!
3 Fitzwilliam Park, Farmington CT 06032
Current Price: $1,550,000
 4 beds
4 beds  6 baths
6 baths  6097 sq. ft
6097 sq. ft
Last Update: 6/13/2025
Property Type: Single Family For Sale
Nestled in the heart of Farmingtons highly coveted Devonwood neighborhood, this 6,097 SF +/- masterpiece combines timeless Colonial elegance with modern luxury. Boasting 4,896 SF above grade and an additional 1,201 SF in the finished lower level, this home offers an unparalleled lifestyle for discerning buyers. A showcase of craftsmanship, the home features exquisite millwork, crown molding, wainscoting, and herringbone hardwood floors. Soaring ceilings and sunlit spaces set the stage for gracious living. The main level offers a chefs kitchen with premium appliances, a formal dining room, and a living room perfect for entertaining. A great room with a vaulted ceiling and gas fireplace invites relaxation, while a handsome office with custom built-ins ensures productivity. Additional conveniences include a dedicated mudroom, laundry room, and two half baths. Upstairs, the primary suite is a retreat unto itself, featuring a remodeled spa-inspired bath and a dressing room with dual walk-in closets. Three additional bedrooms, including one en suite, and a third full bath complete the upper level. The fully finished lower level is an entertainers dream, with a media room, a full-service wet bar, a recreation space, a home gym with a half bath, and abundant storage. Updates include a newer roof (2023), new HVAC system for the 2nd floor (2024), bathroom renovations (ensuite and full guest baths), rebuilt chimney caps, a new patio with fire pit and re-sodded backyard, and more.
Located near Winding Trails, top schools, shopping, the Farmington Polo Club, and more, Devonwood offers a serene yet convenient lifestyle. Dont miss this rare opportunity to own a home of this caliber in one of Farmingtons finest communities. Schedule your private tour today.
Devonwood Drive to Cambridge Crossing to Fitzwilliam Park.
MLS #: 24077065
Style: Colonial
Color:
Total Rooms:
Bedrooms: 4
Bathrooms: 6
Acres: 1.24
Year Built: 1992 (Public Records)
New Construction: No/Resale
Home Warranty Offered:
Property Tax: $17,662
Zoning: R40
Mil Rate:
Assessed Value: $693,980
Potential Short Sale:
Square Footage: Estimated HEATED Sq.Ft. above grade is 4896; below grade sq feet total is 1201; total sq ft is 6097
| Appliances Incl.: | Gas Range,Wall Oven,Microwave,Subzero,Dishwasher,Disposal,Washer,Dryer,Wine Chiller |
| Laundry Location & Info: | Main Level |
| Fireplaces: | 2 |
| Interior Features: | Auto Garage Door Opener,Central Vacuum,Open Floor Plan,Security System |
| Home Automation: | Built In Audio,Lighting,Lock(s),Thermostat(s) |
| Basement Desc.: | Full,Garage Access,Partially Finished |
| Exterior Siding: | Wood |
| Exterior Features: | Porch,Gutters,Lighting,Underground Sprinkler,Patio |
| Foundation: | Concrete |
| Roof: | Asphalt Shingle |
| Parking Spaces: | 3 |
| Garage/Parking Type: | Attached Garage |
| Swimming Pool: | 0 |
| Waterfront Feat.: | Not Applicable |
| Lot Description: | In Subdivision,Lightly Wooded,Level Lot,On Cul-De-Sac |
| Nearby Amenities: | Golf Course,Health Club,Medical Facilities,Park,Private School(s),Shopping/Mall |
| Occupied: | Owner |
HOA Fee Amount 1600
HOA Fee Frequency: Annually
Association Amenities: .
Association Fee Includes:
Hot Water System
Heat Type:
Fueled By: Hot Air.
Cooling: Central Air
Fuel Tank Location: In Basement
Water Service: Public Water Connected
Sewage System: Public Sewer Connected
Elementary: Per Board of Ed
Intermediate:
Middle:
High School: Farmington
Current List Price: $1,550,000
Original List Price: $1,550,000
DOM: 98
Listing Date: 3/5/2025
Last Updated: 4/3/2025 1:03:49 PM
Expected Active Date: 3/7/2025
List Agent Name: Adam Clemens
List Office Name: Century 21 Clemens Group
