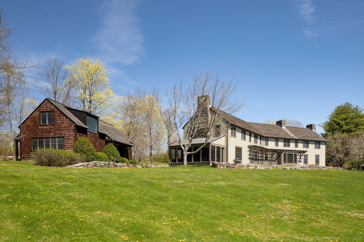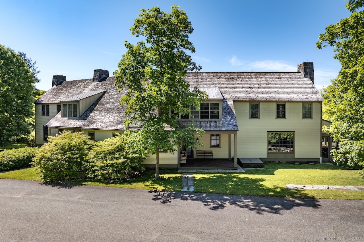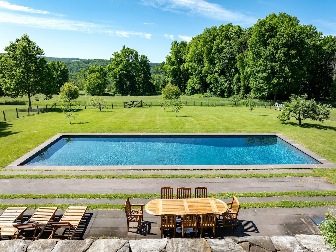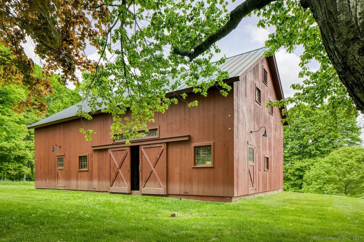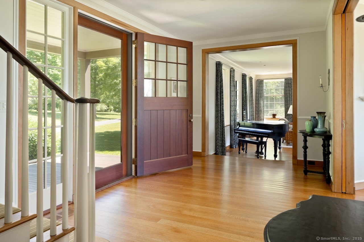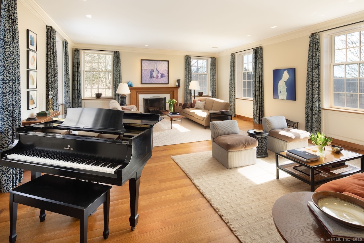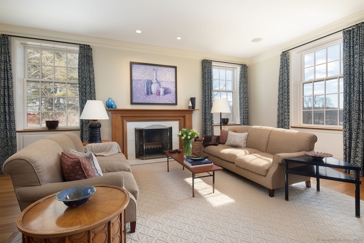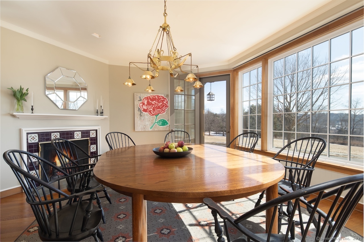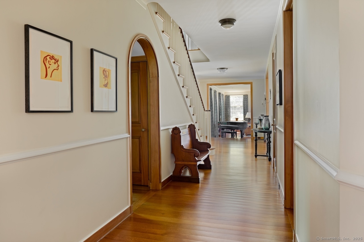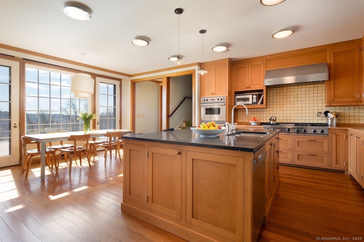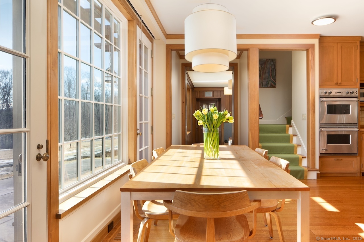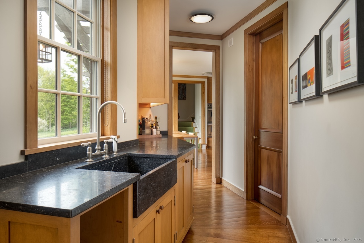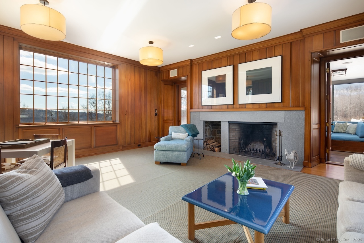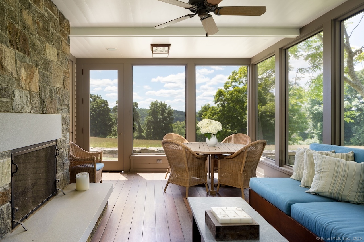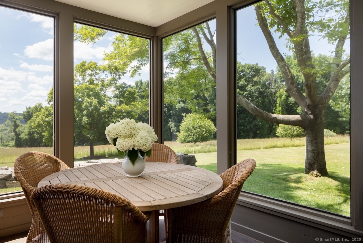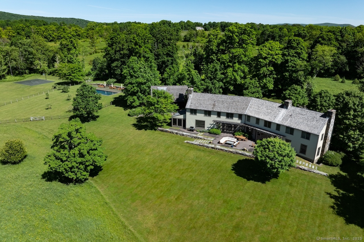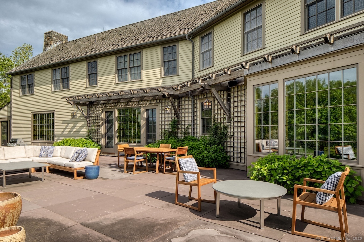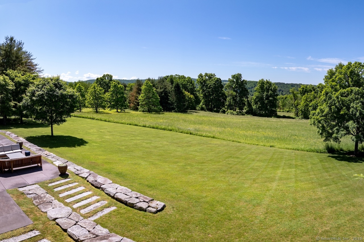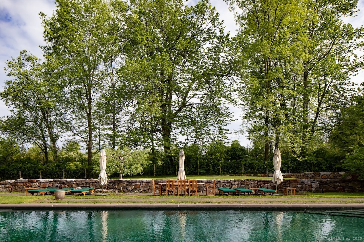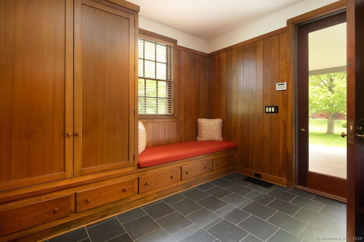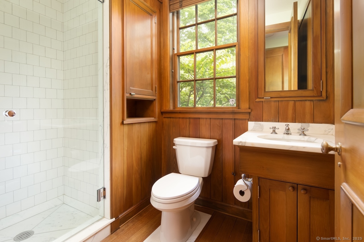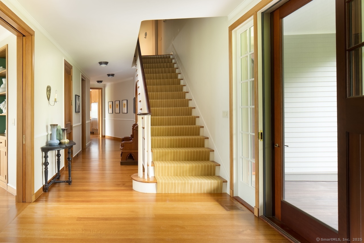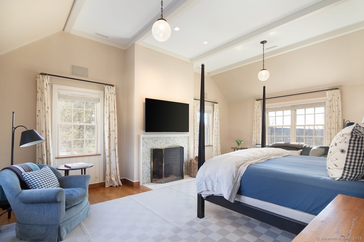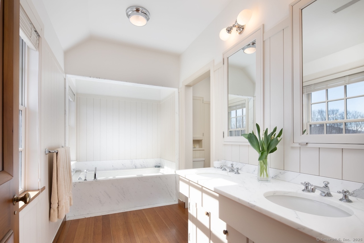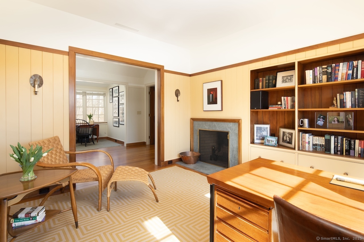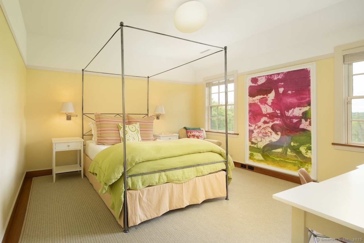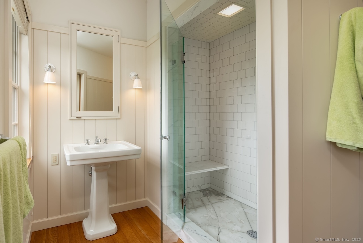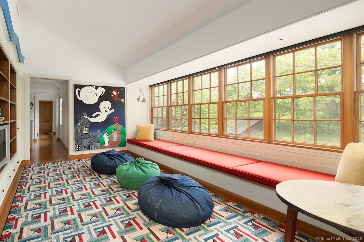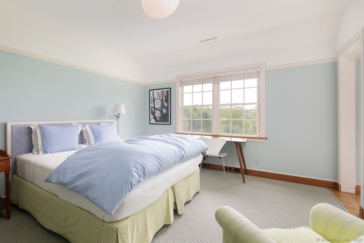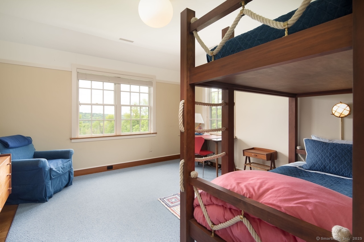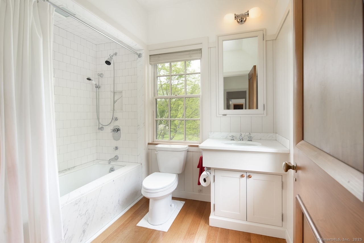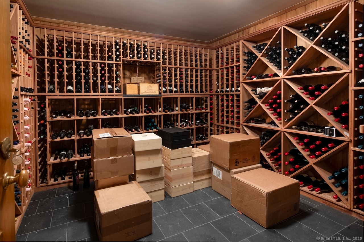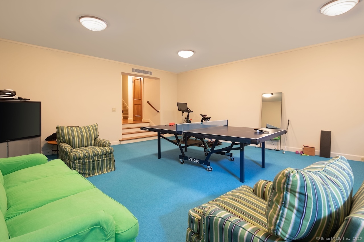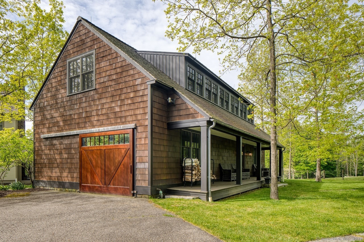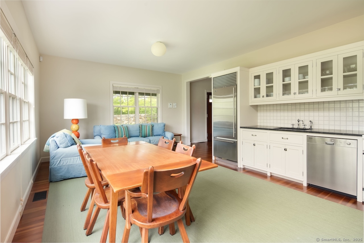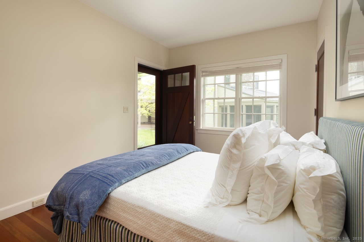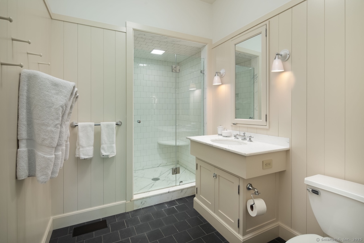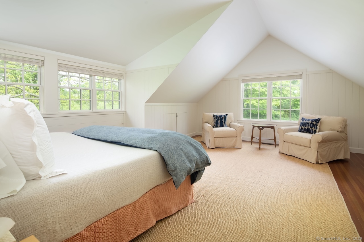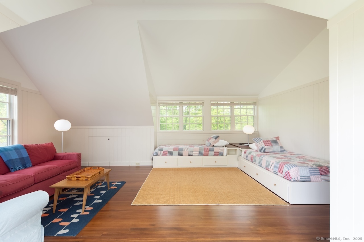More about this Property
If you are interested in more information or having a tour of this property with an experienced agent, please fill out this quick form and we will get back to you!
11 Valley Road, Salisbury CT 06039
Current Price: $5,450,000
 5 beds
5 beds  7 baths
7 baths  6261 sq. ft
6261 sq. ft
Last Update: 6/19/2025
Property Type: Single Family For Sale
Sprawling Lakeville Compound On 21+ Acres - This idyllic gathering place boasts a 5-bedroom, 7-bath 6,261 sq. ft. Main House and a 3-bedroom, 2-bath, 1,987 sq. ft. Guest House overlooking a Heated 55-ft. Gunite Pool. The Main House was designed by renowned architect Alan Wanzenberg and landscaped by award-winning designer Susan Child. This compound offers peaceful seclusion and convenient access to local amenities and schools. The first floor of the Main House includes a chefs kitchen and a living room, dining room, family room, and screened porch with wood-burning fireplaces-the dining room and chefs kitchen open to a bluestone terrace with Southern views. The first floor also has an ensuite bedroom and a mudroom. The second floor boasts a primary bedroom with a fireplace and a luxurious bathroom, an office with a fireplace, three additional ensuite bedrooms, a laundry room, and a den. The lower level offers a recreational room/gym, a wood-paneled wine cellar, and extensive storage. The property features mature trees, orchards, stonewalls, perennial gardens, and a half basketball court that could readily be converted to a pickleball court. The charming timber frame red barn built by New England Barn Company is an open canvas for car storage, golf simulator, party barn, or office/studio space. Enjoy privacy, comfort, and accessibility near Lakeville Lake, Salisbury, Sharon, Millerton, NYC train, Hotchkiss School, and Indian Mountain School.
19.19 acres- 11 Valley Road 2 acres - 17 Valley Road 2 lots equaling 21.19 acres
GPS Friendly.
MLS #: 24077048
Style: Farm House
Color:
Total Rooms:
Bedrooms: 5
Bathrooms: 7
Acres: 21.19
Year Built: 2001 (Public Records)
New Construction: No/Resale
Home Warranty Offered:
Property Tax: $27,203
Zoning: RR1
Mil Rate:
Assessed Value: $2,473,040
Potential Short Sale:
Square Footage: Estimated HEATED Sq.Ft. above grade is 6261; below grade sq feet total is ; total sq ft is 6261
| Appliances Incl.: | Cook Top,Wall Oven,Microwave,Range Hood,Refrigerator,Freezer,Dishwasher,Wine Chiller |
| Fireplaces: | 6 |
| Basement Desc.: | Full,Partially Finished |
| Exterior Siding: | Clapboard |
| Foundation: | Concrete |
| Roof: | Shake |
| Parking Spaces: | 1 |
| Garage/Parking Type: | Detached Garage |
| Swimming Pool: | 1 |
| Waterfront Feat.: | View |
| Lot Description: | Lightly Wooded,Professionally Landscaped |
| Occupied: | Owner |
Hot Water System
Heat Type:
Fueled By: Hot Air,Radiant.
Cooling: Central Air
Fuel Tank Location: In Basement
Water Service: Private Well
Sewage System: Septic
Elementary: Salisbury
Intermediate:
Middle:
High School: Housatonic
Current List Price: $5,450,000
Original List Price: $5,450,000
DOM: 112
Listing Date: 2/27/2025
Last Updated: 2/27/2025 3:14:14 PM
List Agent Name: Elyse Harney Morris
List Office Name: Elyse Harney Real Estate
