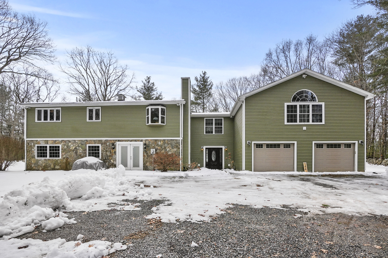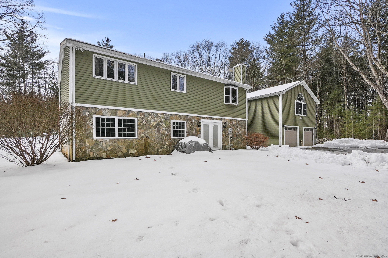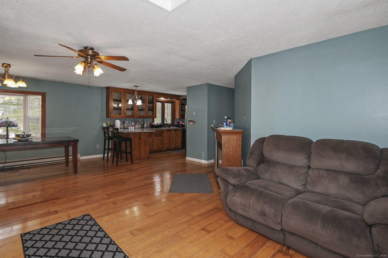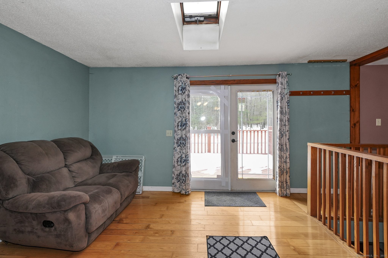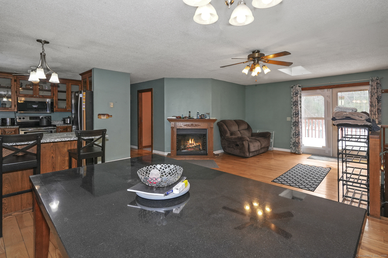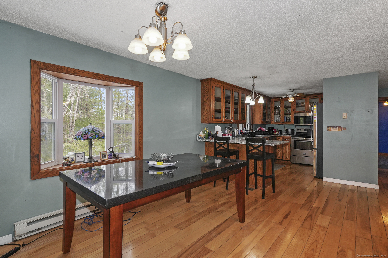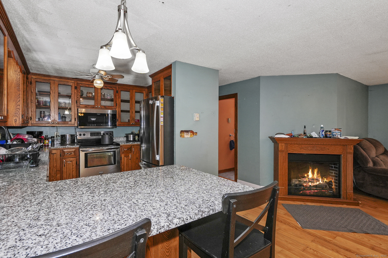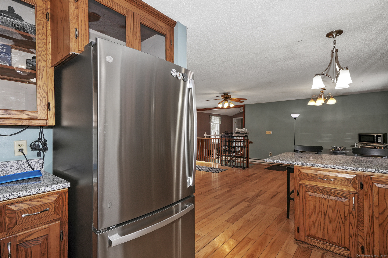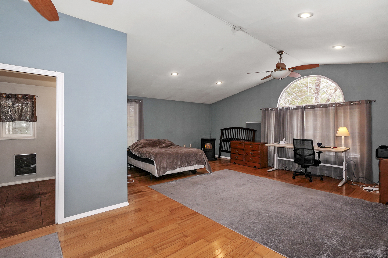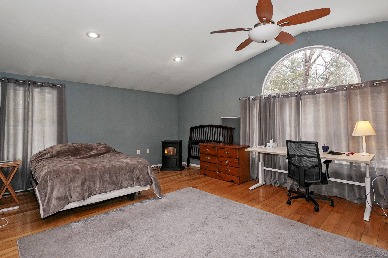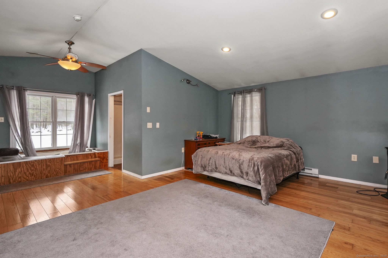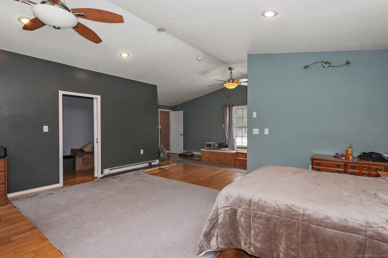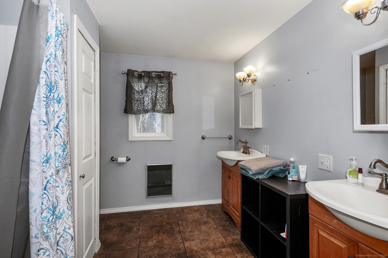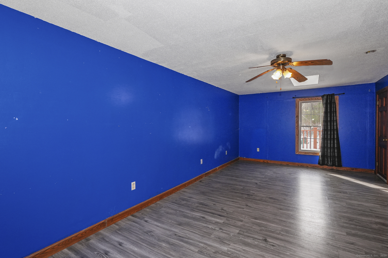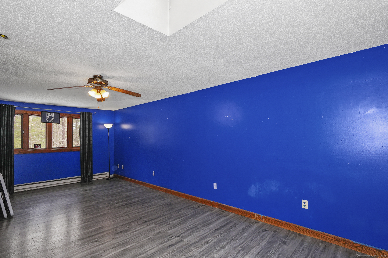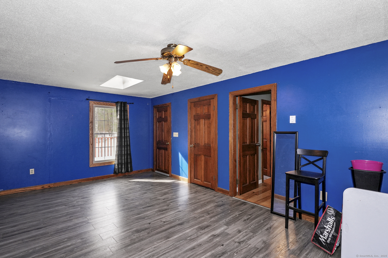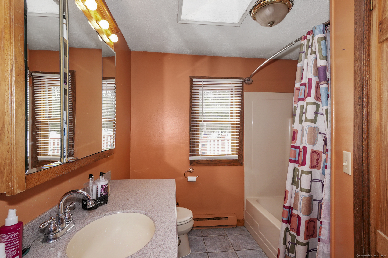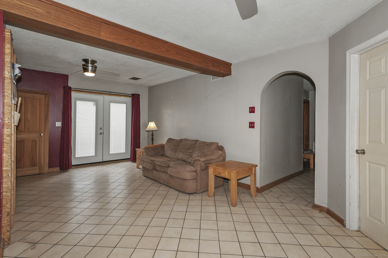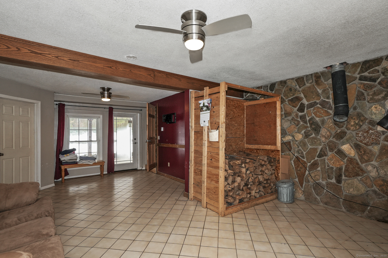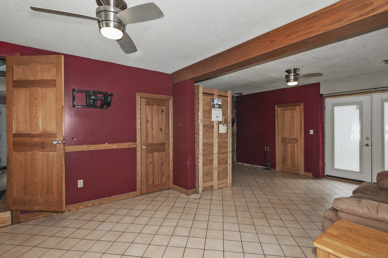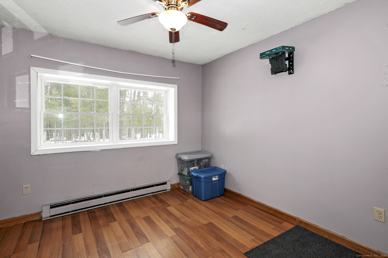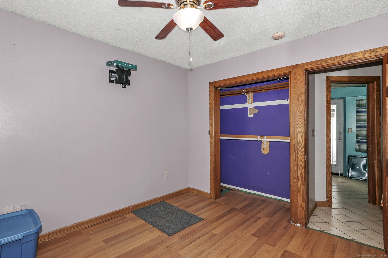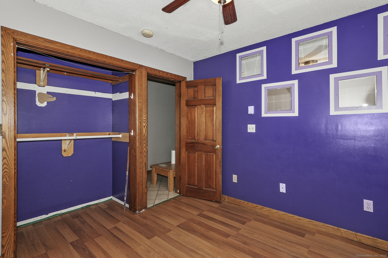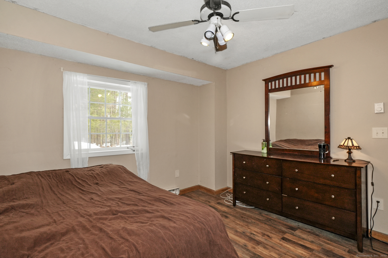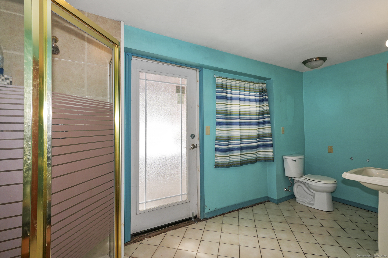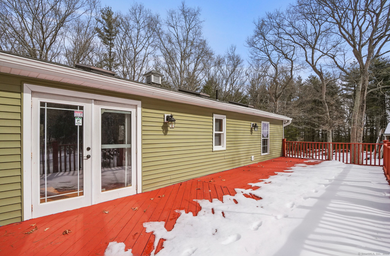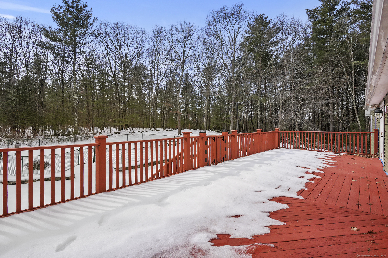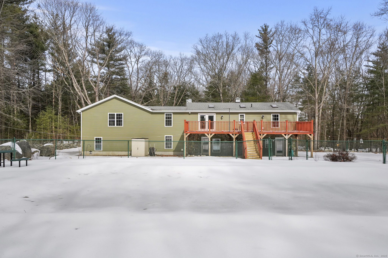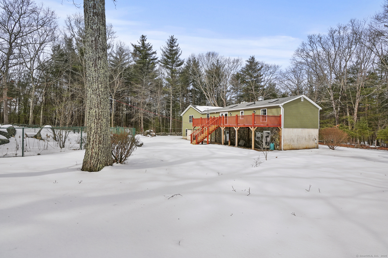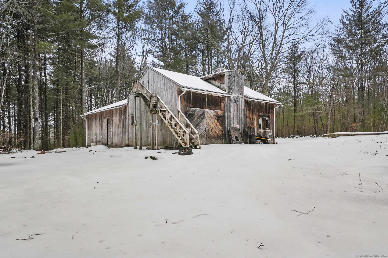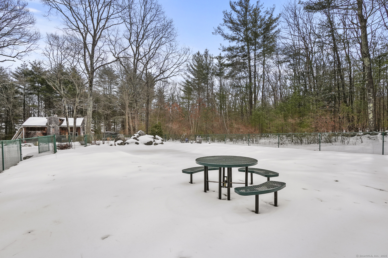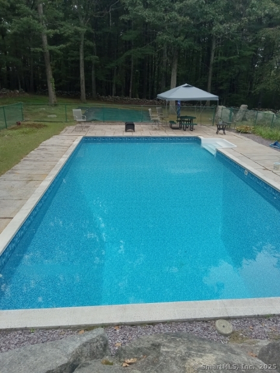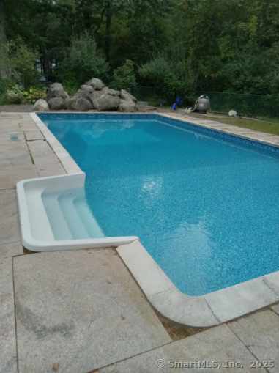More about this Property
If you are interested in more information or having a tour of this property with an experienced agent, please fill out this quick form and we will get back to you!
144 Underwood Road, Putnam CT 06260
Current Price: $475,000
 4 beds
4 beds  3 baths
3 baths  2860 sq. ft
2860 sq. ft
Last Update: 6/26/2025
Property Type: Single Family For Sale
Welcome home to this expansive 4-bedroom, 3-bathroom split-level style home which offers plenty of space and comfort! The upper level features a bright and airy living room that flows seamlessly into the kitchen and dining area. The kitchen is complete with granite countertops, stainless steel appliances, and a convenient breakfast bar. Down the hall, the expansive primary suite impresses with cathedral ceilings, a walk-in closet, a soaking tub, and private en-suite. A second bedroom and a full bath complete this level. The lower level offers even more living space, including two additional bedrooms, a full bathroom, and a versatile family room-ideal for a media room, home gym, or office! Enjoy the convenience of interior access to the large 2-car garage. Retreat to the back deck which overlooks the serene backyard, complete with an in-ground pool, which has a new pool cover, and has been professionally opened a closed yearly. The charming barn is equipped with two post Bendpak automotive lift ($10,000.) The wooded lot provides privacy while still being close to local amenities. Dont miss this incredible opportunity!
Sabin Street to Underwood Road
MLS #: 24076915
Style: Split Level
Color: Green
Total Rooms:
Bedrooms: 4
Bathrooms: 3
Acres: 1.46
Year Built: 1978 (Public Records)
New Construction: No/Resale
Home Warranty Offered:
Property Tax: $11,675
Zoning: A-80
Mil Rate:
Assessed Value: $352,300
Potential Short Sale:
Square Footage: Estimated HEATED Sq.Ft. above grade is 2860; below grade sq feet total is ; total sq ft is 2860
| Appliances Incl.: | Electric Range,Microwave,Refrigerator,Dishwasher,Disposal,Washer,Electric Dryer |
| Laundry Location & Info: | Lower Level Lower Level |
| Fireplaces: | 1 |
| Interior Features: | Auto Garage Door Opener |
| Basement Desc.: | None |
| Exterior Siding: | Vinyl Siding,Stone |
| Exterior Features: | Barn,Deck,Gutters,French Doors |
| Foundation: | Concrete,Slab |
| Roof: | Asphalt Shingle |
| Parking Spaces: | 2 |
| Garage/Parking Type: | Attached Garage |
| Swimming Pool: | 1 |
| Waterfront Feat.: | Not Applicable |
| Lot Description: | Level Lot,Cleared |
| Occupied: | Owner |
Hot Water System
Heat Type:
Fueled By: Baseboard.
Cooling: None
Fuel Tank Location:
Water Service: Public Water Connected
Sewage System: Public Sewer Connected
Elementary: Per Board of Ed
Intermediate:
Middle:
High School: Per Board of Ed
Current List Price: $475,000
Original List Price: $475,000
DOM: 15
Listing Date: 6/11/2025
Last Updated: 6/11/2025 8:13:36 PM
List Agent Name: AJ Bruce
List Office Name: Lamacchia Realty
