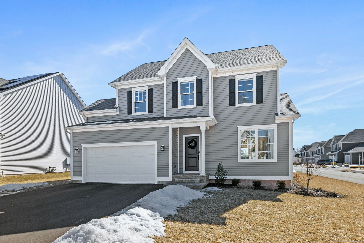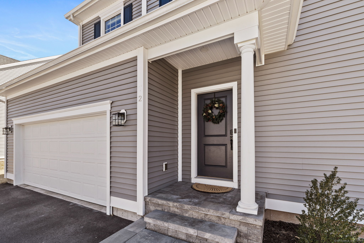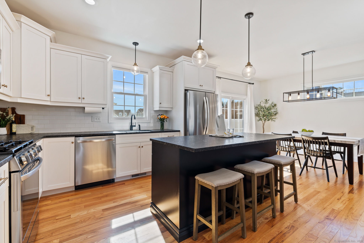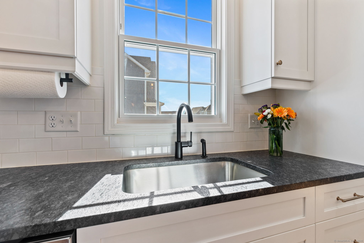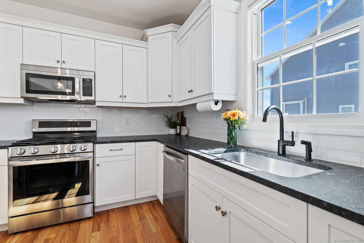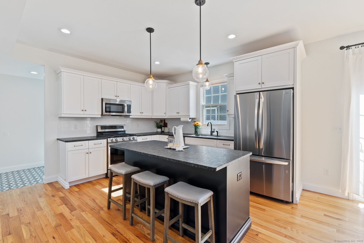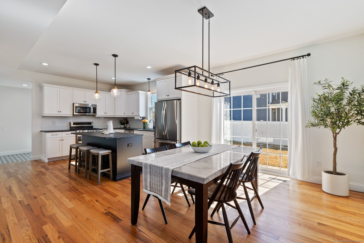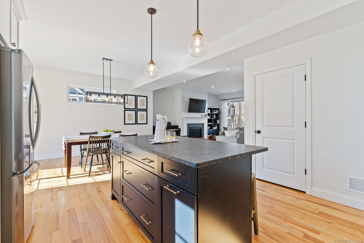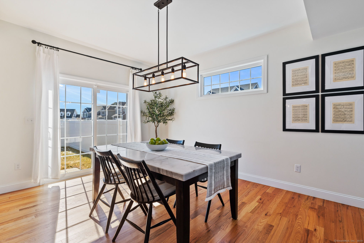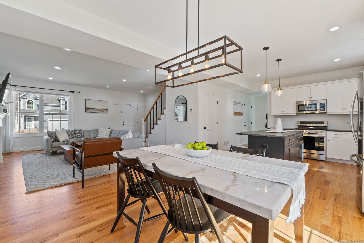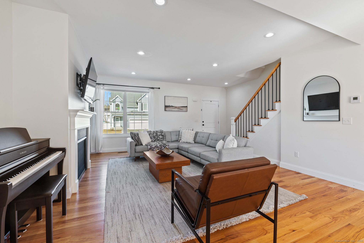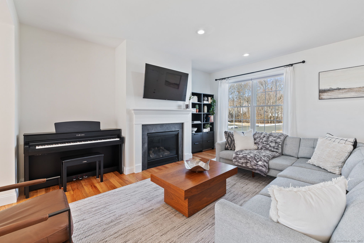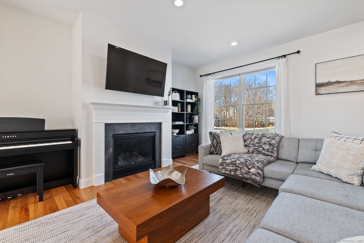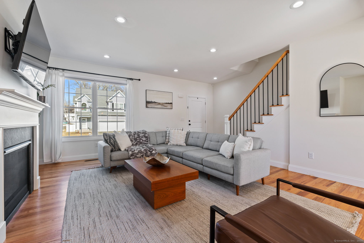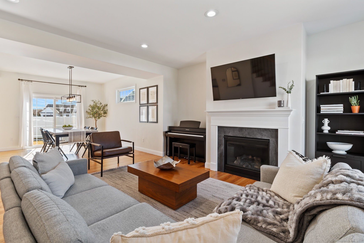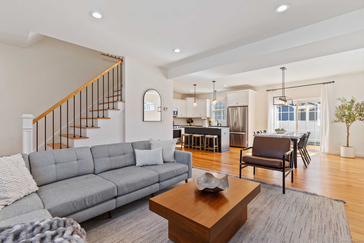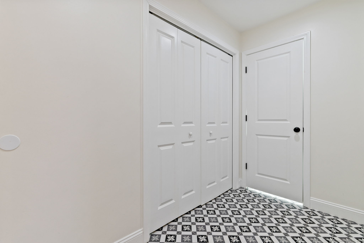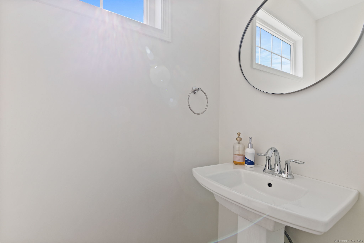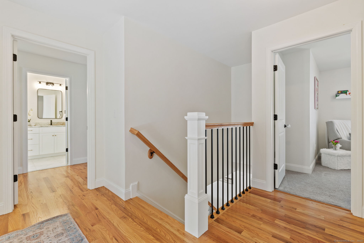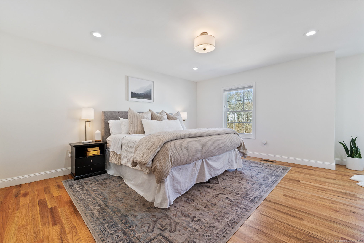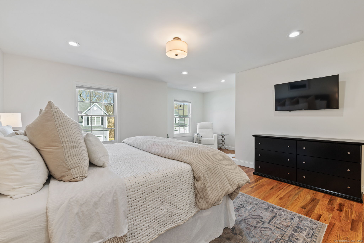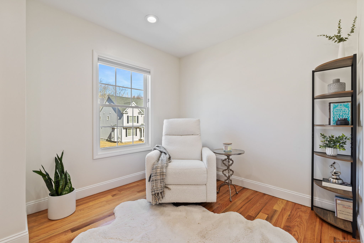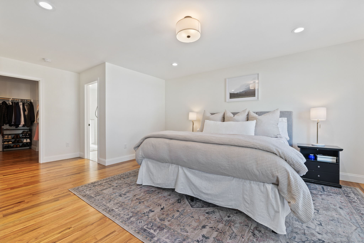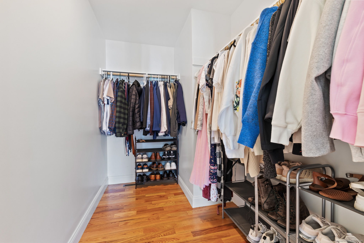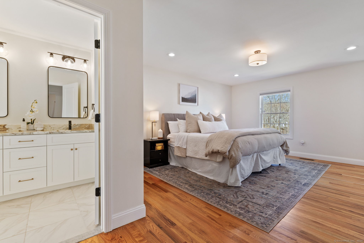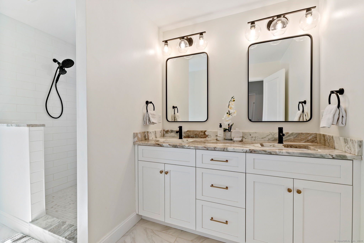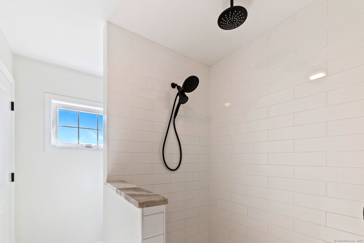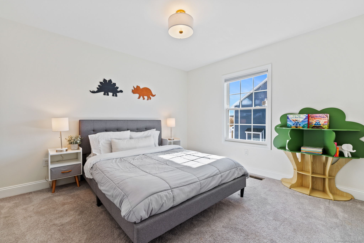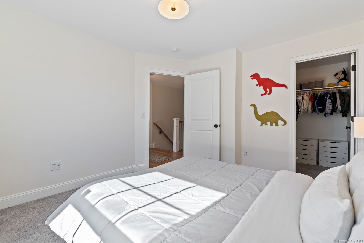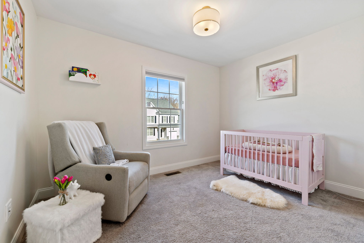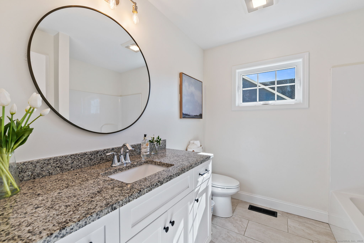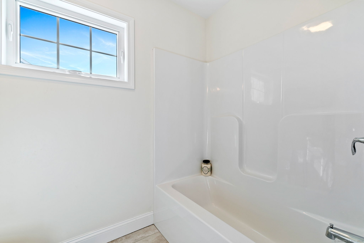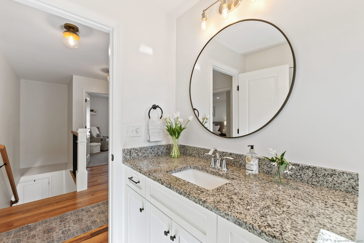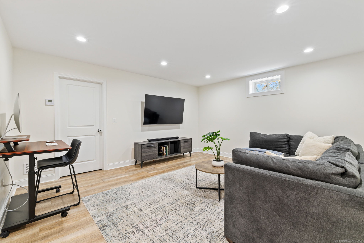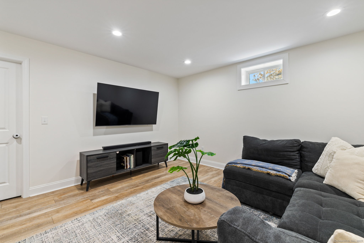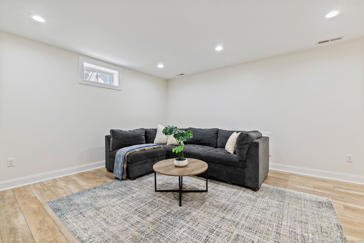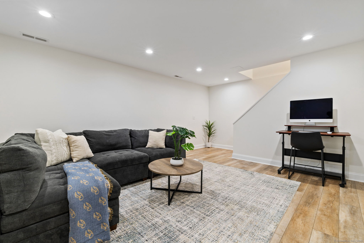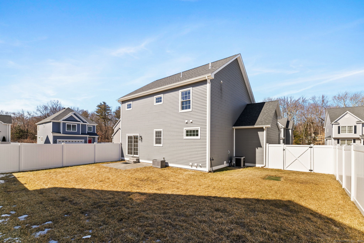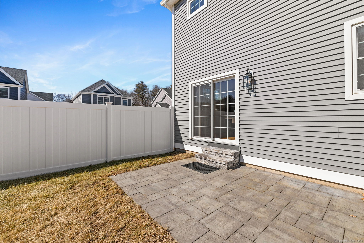More about this Property
If you are interested in more information or having a tour of this property with an experienced agent, please fill out this quick form and we will get back to you!
2 Dominics Court, Plainville CT 06062
Current Price: $579,900
 3 beds
3 beds  3 baths
3 baths  2301 sq. ft
2301 sq. ft
Last Update: 5/23/2025
Property Type: Single Family For Sale
Better than new, this Carrier built home in Samuels Crossing blends modern style with thoughtful upgrades. Step inside to find a spacious and open floor plan, featuring hardwood floors and abundant natural light. A white kitchen, featuring leathered granite countertops and center island anchors the space, flowing right into the dining area for easy entertaining. Upstairs, the primary suite is a true retreat, complete with elegant hardwood floors, a generous walk-in closet, and a spa-like ensuite bathroom with dual vanities. Two more bedrooms with large closets and another full bathroom round out the floor. The partially finished basement offers 367 sq ft of additional living space with recessed lighting and laminate flooring. This area provides the perfect space for a home office, media room, play room or gym. Additional highlights include a tiled mudroom with extra shelving, ideal for staying organized, a fully fenced backyard, and a 240V EV charging outlet in the garage. Located in a prime neighborhood with easy access to shopping, dining, and major highways, this home is a must-see! Schedule your showing today!
Camp St to Samuels Crossing to Sandston to Dominics Ct
MLS #: 24076876
Style: Colonial
Color:
Total Rooms:
Bedrooms: 3
Bathrooms: 3
Acres: 0
Year Built: 2020 (Public Records)
New Construction: No/Resale
Home Warranty Offered:
Property Tax: $9,564
Zoning: R-12
Mil Rate:
Assessed Value: $293,020
Potential Short Sale:
Square Footage: Estimated HEATED Sq.Ft. above grade is 1934; below grade sq feet total is 367; total sq ft is 2301
| Appliances Incl.: | Oven/Range,Microwave,Dishwasher,Washer,Dryer |
| Fireplaces: | 1 |
| Basement Desc.: | Full,Fully Finished |
| Exterior Siding: | Vinyl Siding |
| Foundation: | Concrete |
| Roof: | Asphalt Shingle |
| Parking Spaces: | 2 |
| Garage/Parking Type: | Attached Garage |
| Swimming Pool: | 0 |
| Waterfront Feat.: | Not Applicable |
| Lot Description: | In Subdivision,Level Lot,Professionally Landscaped |
| Occupied: | Owner |
HOA Fee Amount 65
HOA Fee Frequency: Monthly
Association Amenities: .
Association Fee Includes:
Hot Water System
Heat Type:
Fueled By: Hot Air.
Cooling: Central Air
Fuel Tank Location:
Water Service: Public Water Connected
Sewage System: Public Sewer Connected
Elementary: Louis Toffolon
Intermediate:
Middle:
High School: Plainville
Current List Price: $579,900
Original List Price: $579,900
DOM: 13
Listing Date: 3/7/2025
Last Updated: 3/20/2025 5:24:47 PM
List Agent Name: Whitney Malagrino
List Office Name: Berkshire Hathaway NE Prop.
