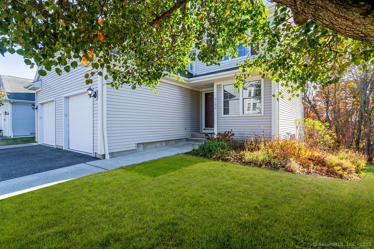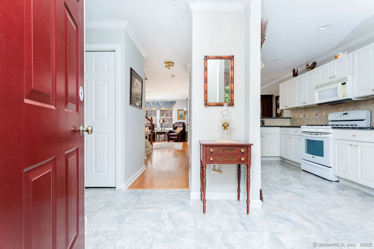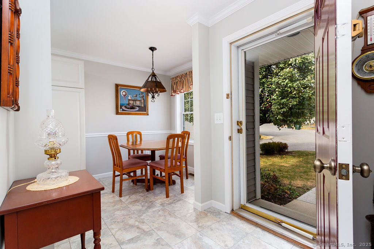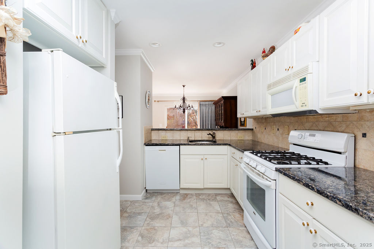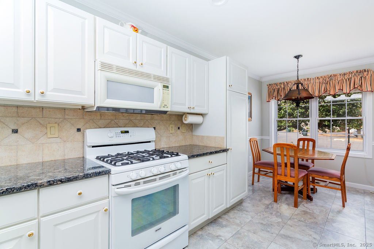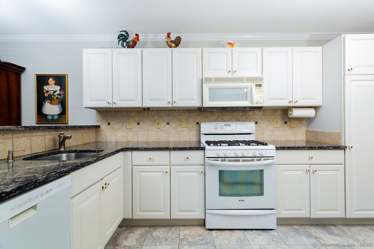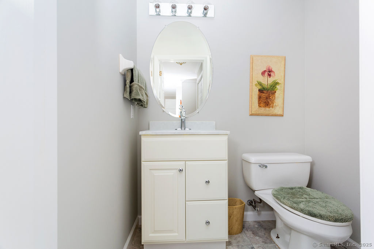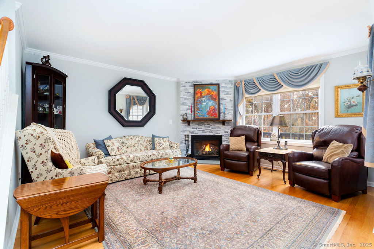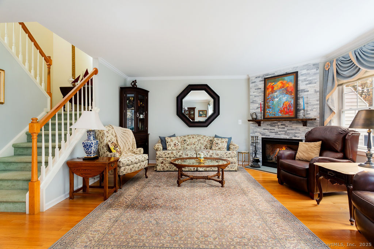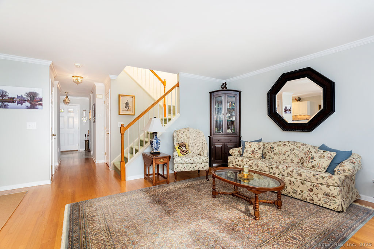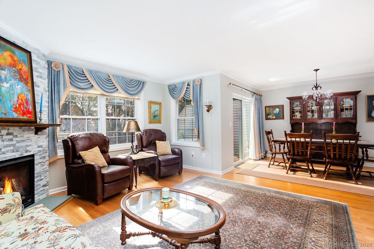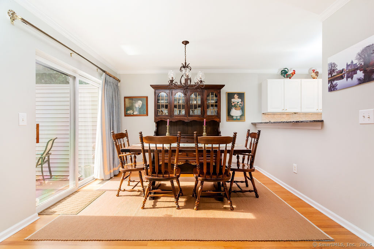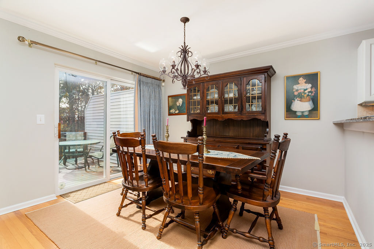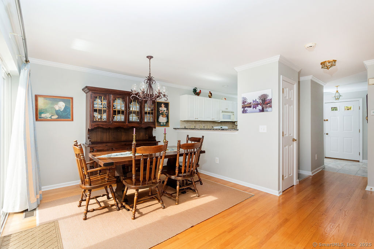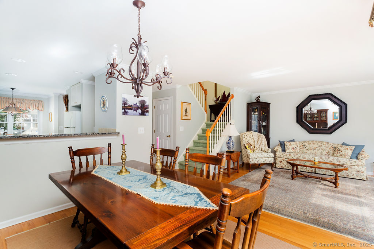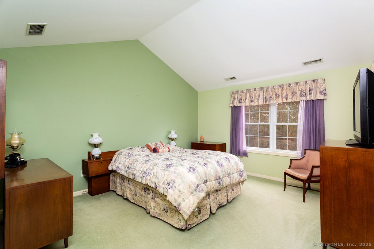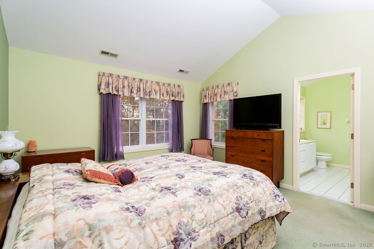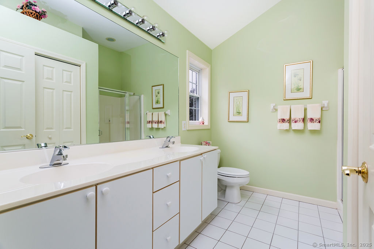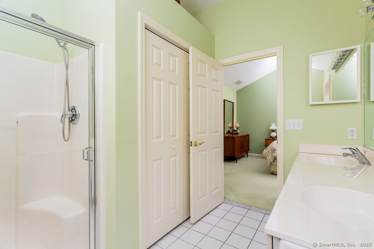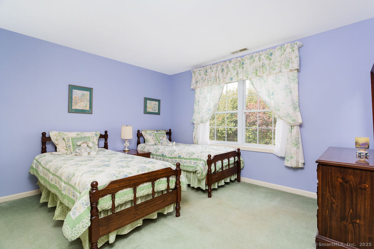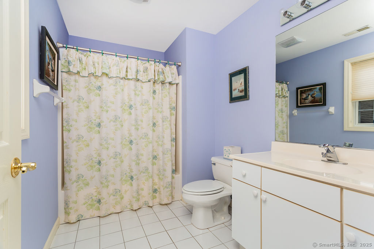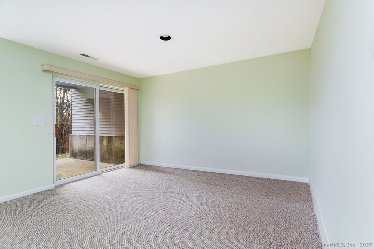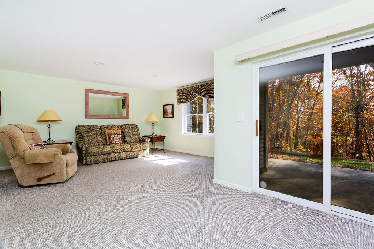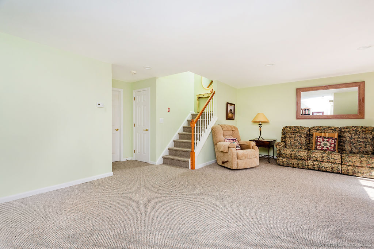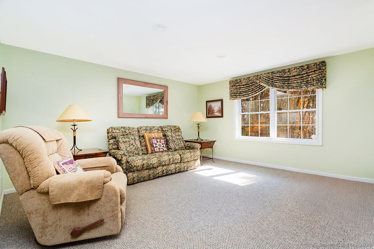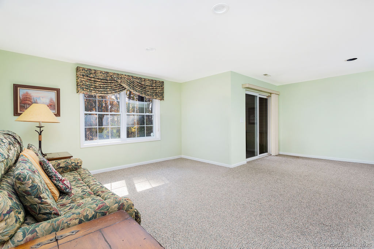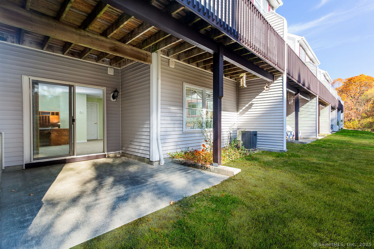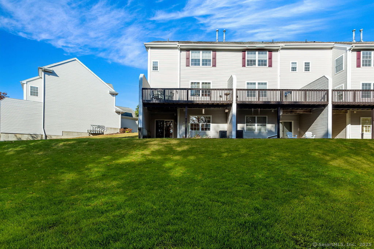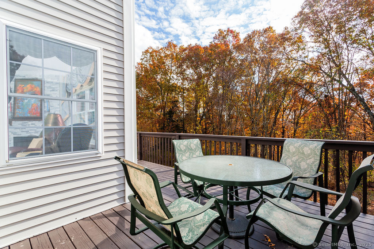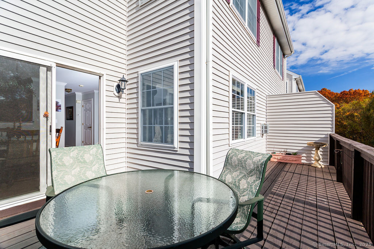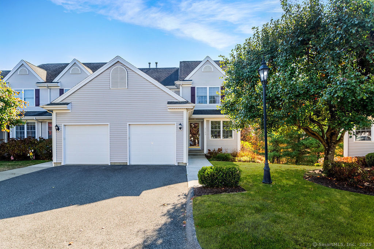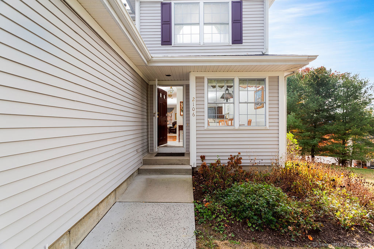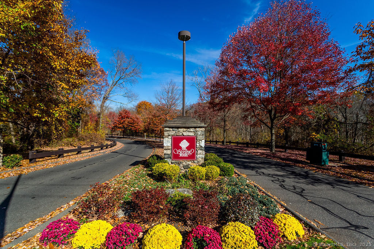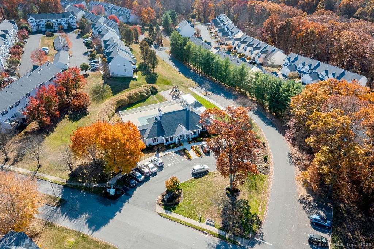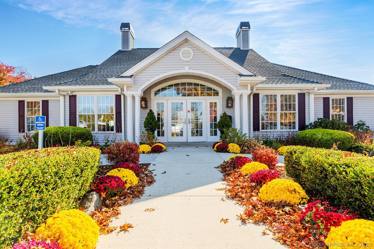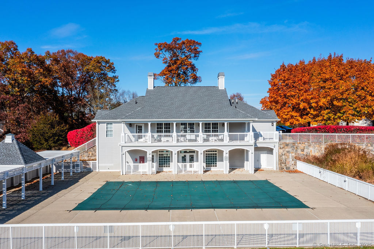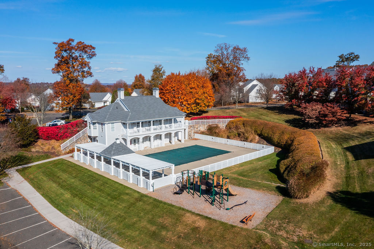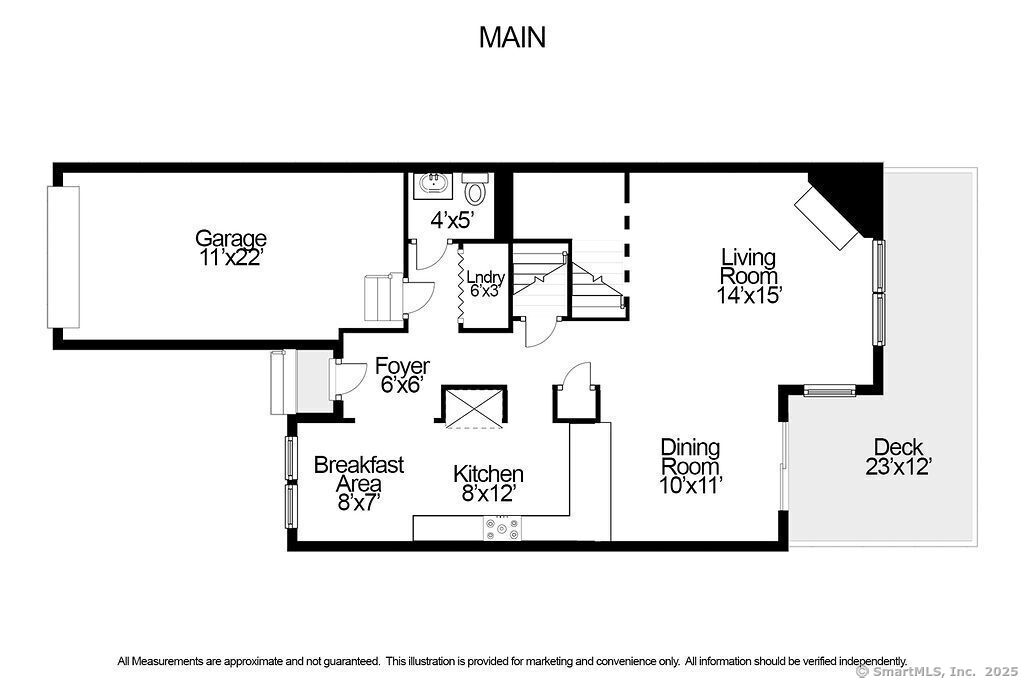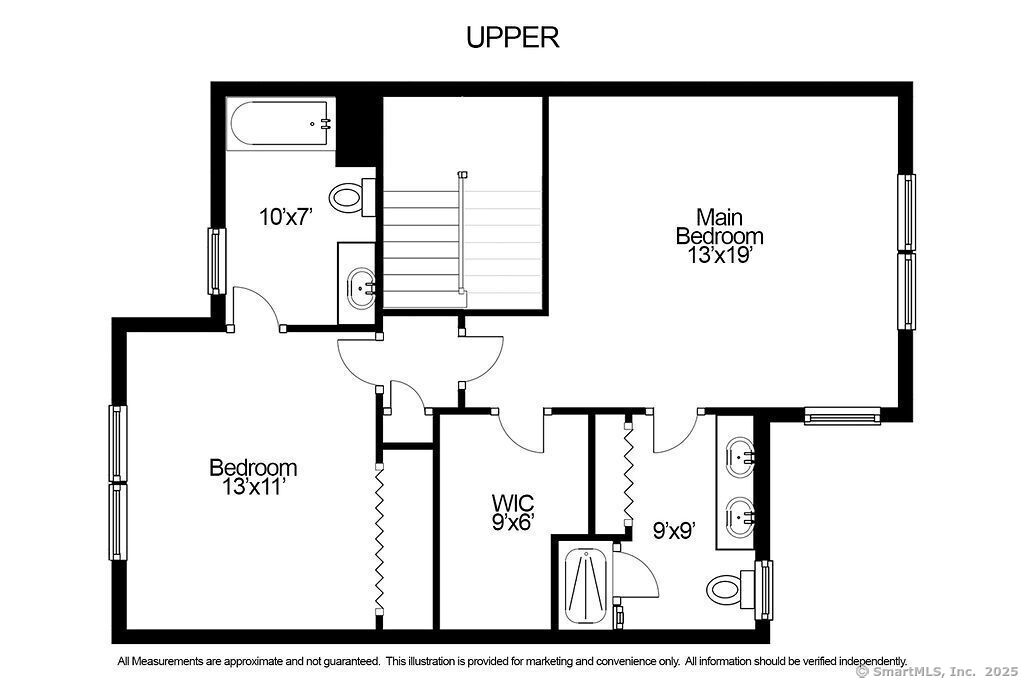More about this Property
If you are interested in more information or having a tour of this property with an experienced agent, please fill out this quick form and we will get back to you!
2106 Pinnacle Way, Danbury CT 06811
Current Price: $499,900
 2 beds
2 beds  4 baths
4 baths  2185 sq. ft
2185 sq. ft
Last Update: 6/22/2025
Property Type: Condo/Co-Op For Sale
A tri-level end unit townhome in the highly desired Sterling Woods Complex! This 2-bedroom, 3.5-bath Chestnut Model features a spacious main level, a modern kitchen boasting granite countertops, tiled backsplash, plenty of storage, and a casual dining area. The formal dining area has sliding doors that lead to an oversized private deck with serene woodland views. The inviting living room, with hardwood floors and a gas log fireplace, flows seamlessly into the dining space. This level also includes a convenient powder room, laundry area, and access to the one-car garage. On the upper level, youll find a sizeable primary bedroom with a vaulted ceiling, a walk-in closet, and a private full bath featuring a double vanity and a shower stall. A second bedroom with a double-door closet and a private full bath is also on this level. The lower level provides additional finished space ideal for a home office, workout area, or playroom, as well as a full bath and unfinished storage/mechanical room. The community offers several amenities, including a large pool, walking trails, a playground, and a clubhouse. With easy access to shopping, dining, and major routes like Route 7 and I-84, this home is a perfect blend of comfort and convenience. Welcome home!
Nabby Road to Sterling Woods to Pinnacle Way
MLS #: 24076851
Style: Townhouse
Color: Beige
Total Rooms:
Bedrooms: 2
Bathrooms: 4
Acres: 0
Year Built: 1999 (Public Records)
New Construction: No/Resale
Home Warranty Offered:
Property Tax: $6,903
Zoning: RMF4
Mil Rate:
Assessed Value: $282,450
Potential Short Sale:
Square Footage: Estimated HEATED Sq.Ft. above grade is 1820; below grade sq feet total is 365; total sq ft is 2185
| Appliances Incl.: | Gas Range,Microwave,Refrigerator,Dishwasher,Washer,Dryer |
| Laundry Location & Info: | Main Level |
| Fireplaces: | 1 |
| Interior Features: | Cable - Available,Security System |
| Home Automation: | Security System |
| Basement Desc.: | Full,Heated,Storage,Cooled,Full With Walk-Out |
| Exterior Siding: | Vinyl Siding |
| Exterior Features: | Deck,Lighting,Patio |
| Parking Spaces: | 1 |
| Garage/Parking Type: | Unit Garage,Attached Garage |
| Swimming Pool: | 1 |
| Waterfront Feat.: | Not Applicable |
| Lot Description: | Lightly Wooded,Level Lot |
| Nearby Amenities: | Golf Course,Health Club,Lake,Library,Medical Facilities,Park,Private School(s),Shopping/Mall |
| Occupied: | Owner |
HOA Fee Amount 574
HOA Fee Frequency: Monthly
Association Amenities: Club House,Guest Parking,Playground/Tot Lot,Pool.
Association Fee Includes:
Hot Water System
Heat Type:
Fueled By: Hot Air.
Cooling: Central Air,Zoned
Fuel Tank Location:
Water Service: Public Water Connected
Sewage System: Public Sewer Connected
Elementary: Stadley Rough
Intermediate:
Middle: Broadview
High School: Danbury
Current List Price: $499,900
Original List Price: $499,900
DOM: 71
Listing Date: 2/26/2025
Last Updated: 6/9/2025 4:05:32 PM
List Agent Name: Kim Kendall
List Office Name: Keller Williams Realty
