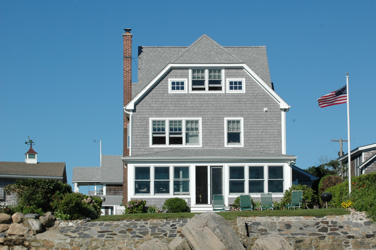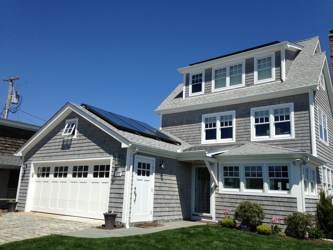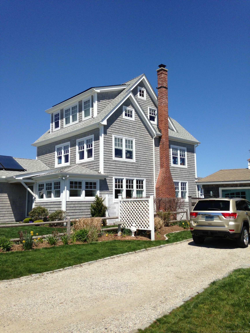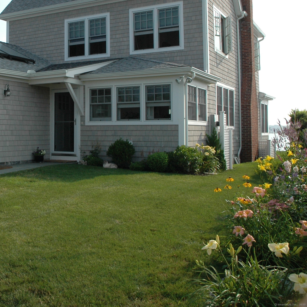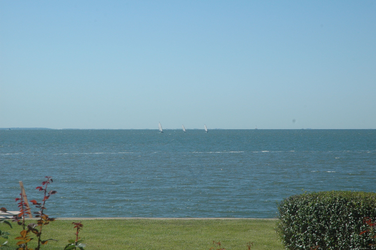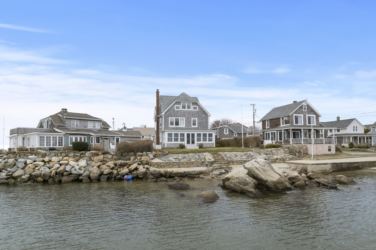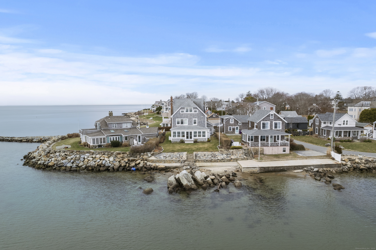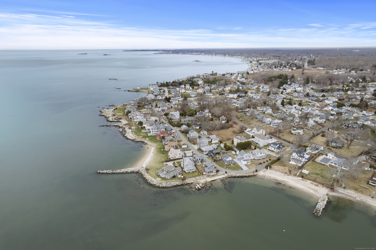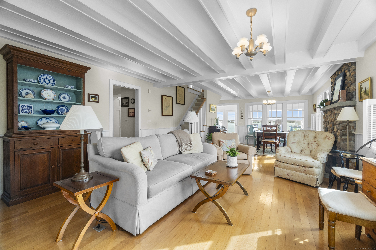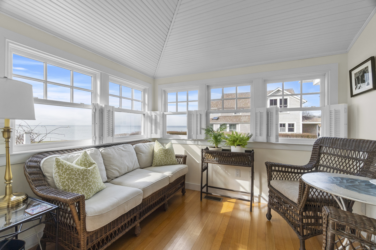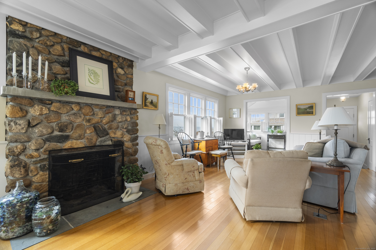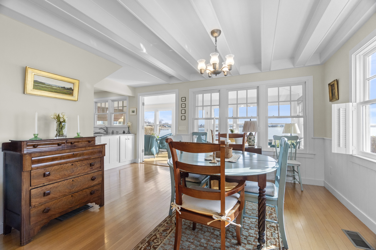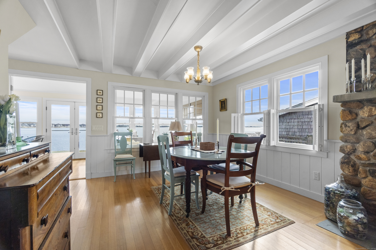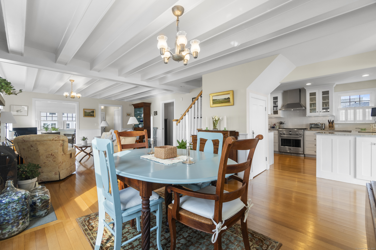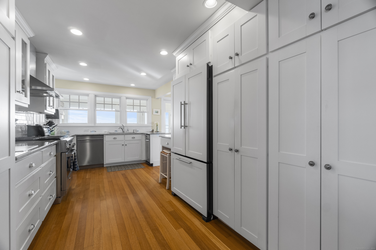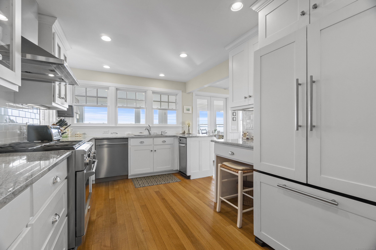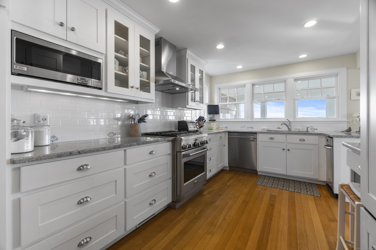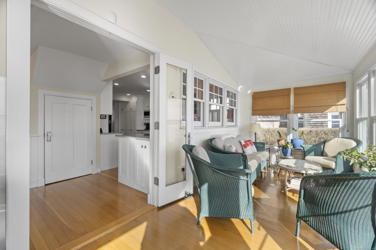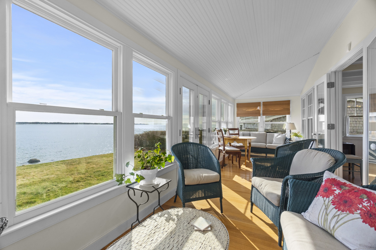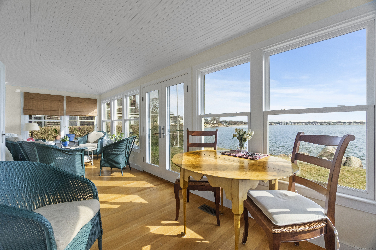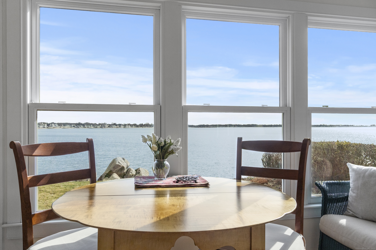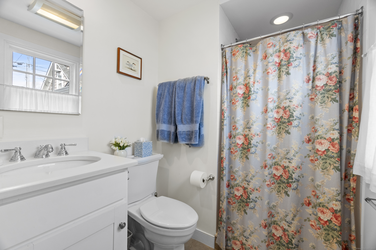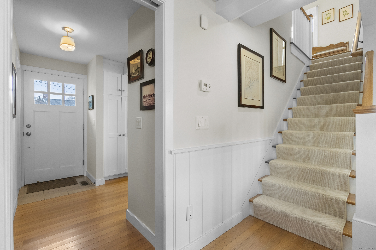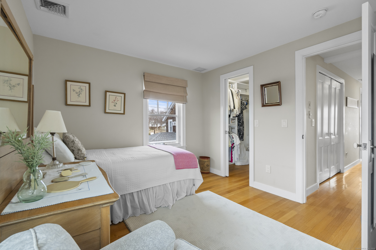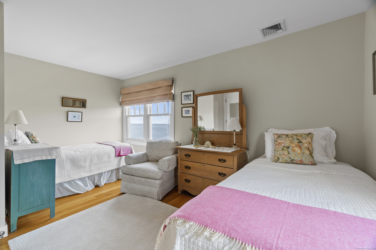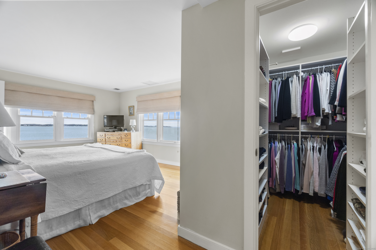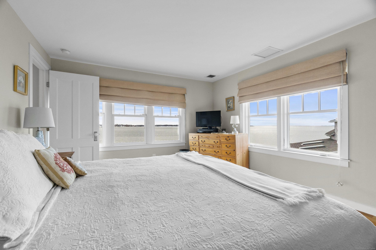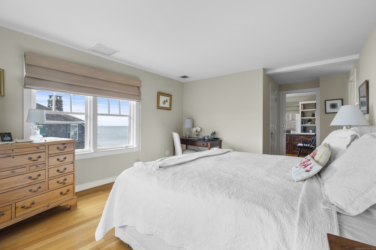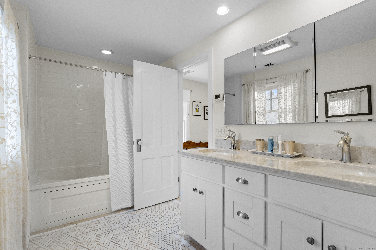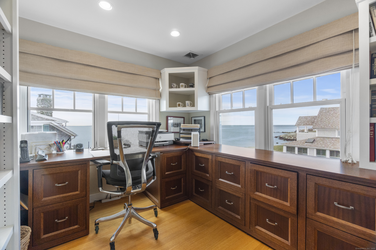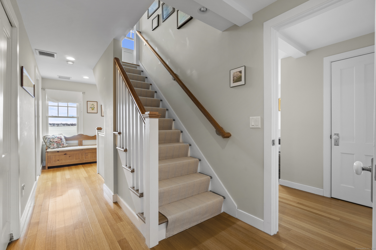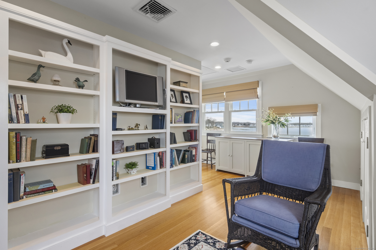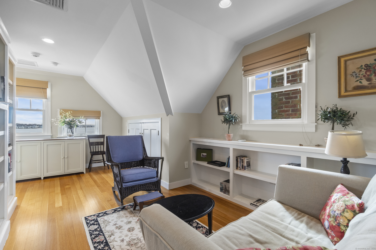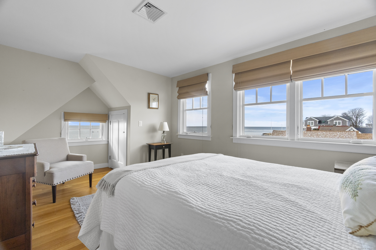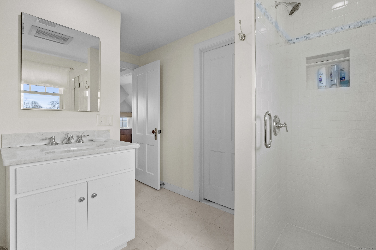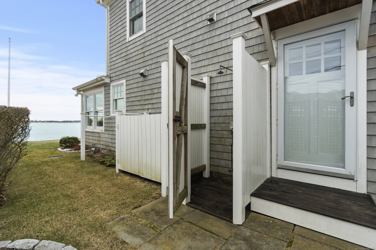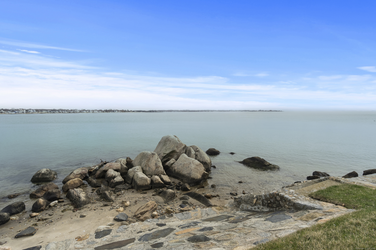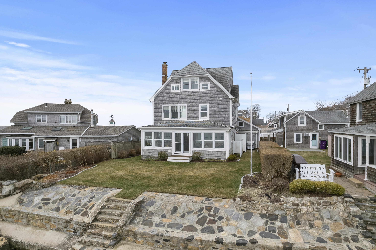More about this Property
If you are interested in more information or having a tour of this property with an experienced agent, please fill out this quick form and we will get back to you!
204 Old Kelsey Point Road, Westbrook CT 06498
Current Price: $1,800,000
 3 beds
3 beds  3 baths
3 baths  1742 sq. ft
1742 sq. ft
Last Update: 5/19/2025
Property Type: Single Family For Sale
As perfect as it gets! Beautiful, year-round, waterfront home completely redone 15 years ago. This impeccable home sets the standard for tasteful renovation while still keeping its cottage charm. There are water views from almost every window in the house. The private association beach with limited membership provides for uncrowded beach relaxation and enjoyment. 3 bed, 3 bath, plus a couple of flex spaces that could be used for overflow guests. Open floor plan downstairs with a 4 season, heated porch and sunroom. Office on 2nd floor, with built-ins and incredible views, could also be an additional bedroom. 3rd floor has a bedroom and the 2 flex places. A 2-car attached garage has a large storage area accessible with pull-down stairs. Driveway parking plus Beach assoc. provides additional parking down the street for overflow. Beautiful perennial gardens bloom spring through fall. This is a turn-key property.
Annual beach association dues are $350
Boston Post Rd. to Old Kelsey Point Rd. Go through 4 stop signs. After passing beach on the left and turning corner in the road, make a left onto an unpaved right-of-way. House is 2nd one on your left. ROW will have a private sign out by the rd.
MLS #: 24076840
Style: Cottage
Color: gray
Total Rooms:
Bedrooms: 3
Bathrooms: 3
Acres: 0.11
Year Built: 1920 (Public Records)
New Construction: No/Resale
Home Warranty Offered:
Property Tax: $15,009
Zoning: HDR
Mil Rate:
Assessed Value: $691,680
Potential Short Sale:
Square Footage: Estimated HEATED Sq.Ft. above grade is 1742; below grade sq feet total is 0; total sq ft is 1742
| Appliances Incl.: | Oven/Range,Microwave,Range Hood,Refrigerator,Dishwasher,Compactor,Washer,Electric Dryer |
| Laundry Location & Info: | Upper Level 2nd floor |
| Fireplaces: | 1 |
| Energy Features: | Active Solar,Generator,Programmable Thermostat,Storm Doors,Thermopane Windows |
| Interior Features: | Auto Garage Door Opener,Cable - Pre-wired,Open Floor Plan,Security System |
| Energy Features: | Active Solar,Generator,Programmable Thermostat,Storm Doors,Thermopane Windows |
| Home Automation: | Security System,Thermostat(s) |
| Basement Desc.: | Crawl Space,Unfinished |
| Exterior Siding: | Shingle |
| Exterior Features: | Underground Utilities,Porch,Gutters,Lighting |
| Foundation: | Concrete |
| Roof: | Asphalt Shingle |
| Parking Spaces: | 2 |
| Driveway Type: | Paved,Other |
| Garage/Parking Type: | Attached Garage,Paved,Driveway |
| Swimming Pool: | 0 |
| Waterfront Feat.: | L. I. Sound Frontage |
| Lot Description: | Non Conforming Lot,Interior Lot,Dry,Professionally Landscaped,Water View,Open Lot |
| Nearby Amenities: | Basketball Court,Commuter Bus,Golf Course,Library,Medical Facilities,Paddle Tennis,Playground/Tot Lot,Tennis Courts |
| In Flood Zone: | 1 |
| Occupied: | Owner |
Hot Water System
Heat Type:
Fueled By: Hot Water,Radiant,Solar,Zoned.
Cooling: Central Air,Zoned
Fuel Tank Location: Above Ground
Water Service: Public Water Connected
Sewage System: Septic
Elementary: Daisy Ingraham
Intermediate: Per Board of Ed
Middle: Westbrook
High School: Westbrook
Current List Price: $1,800,000
Original List Price: $1,800,000
DOM: 9
Listing Date: 3/18/2025
Last Updated: 4/11/2025 4:01:59 PM
Expected Active Date: 4/1/2025
List Agent Name: Libby Waldron
List Office Name: Coldwell Banker Realty
