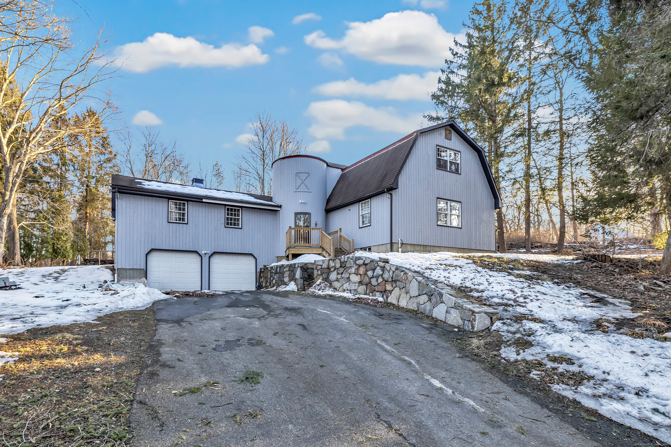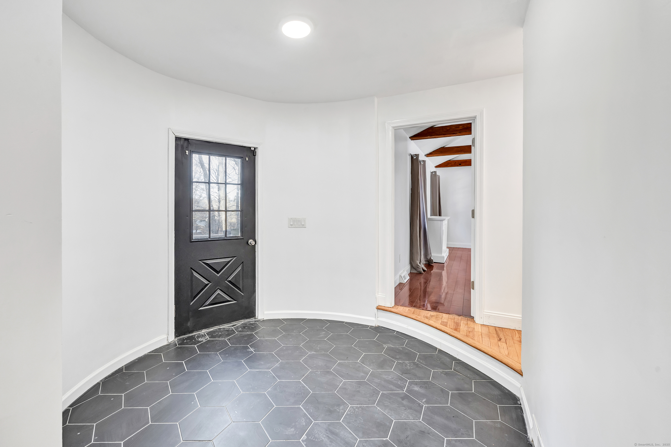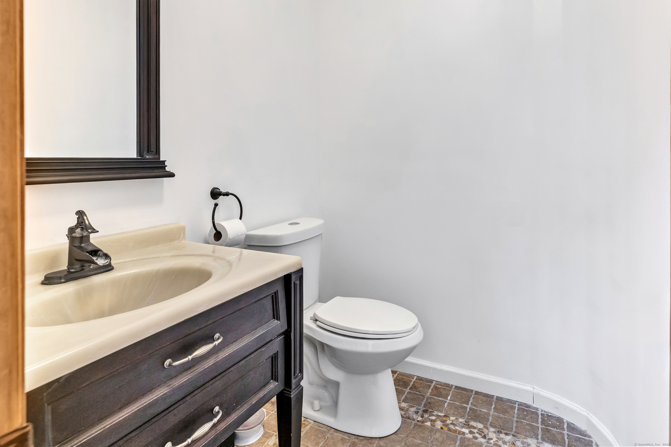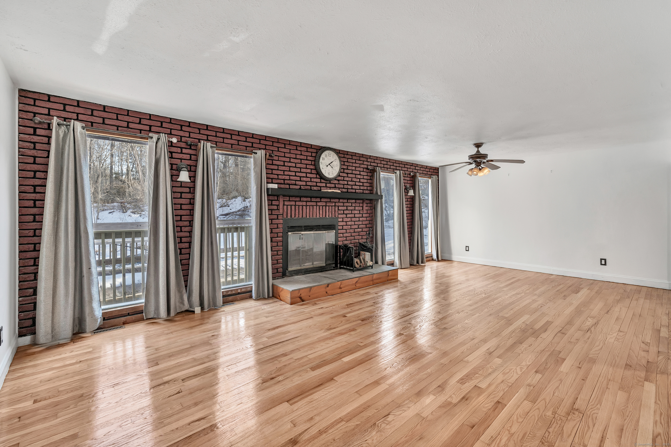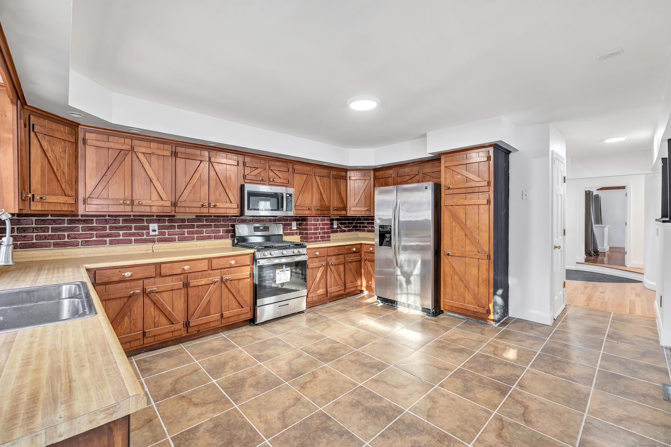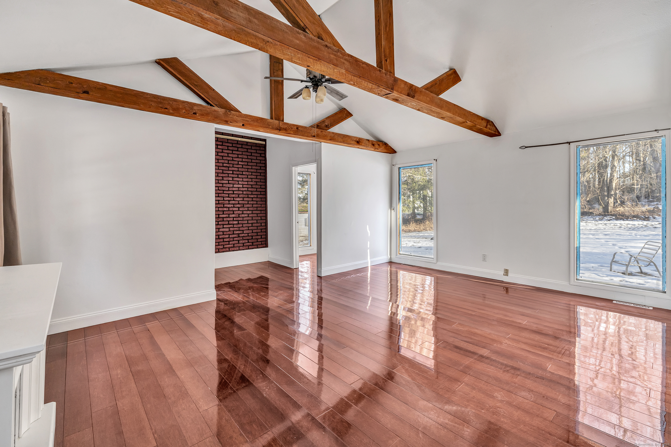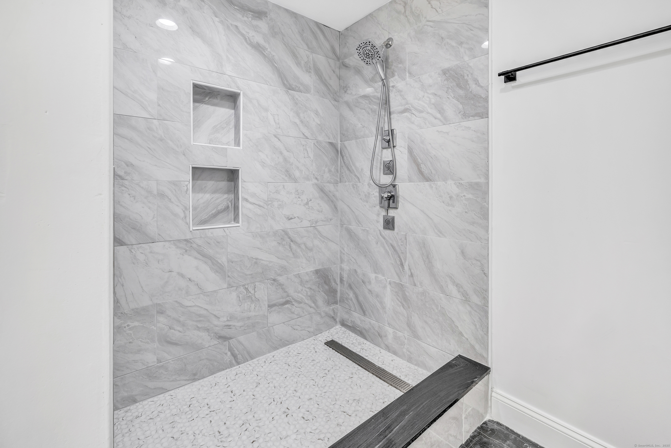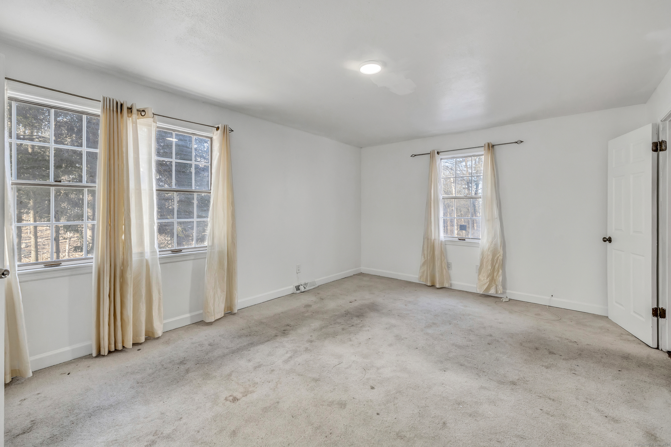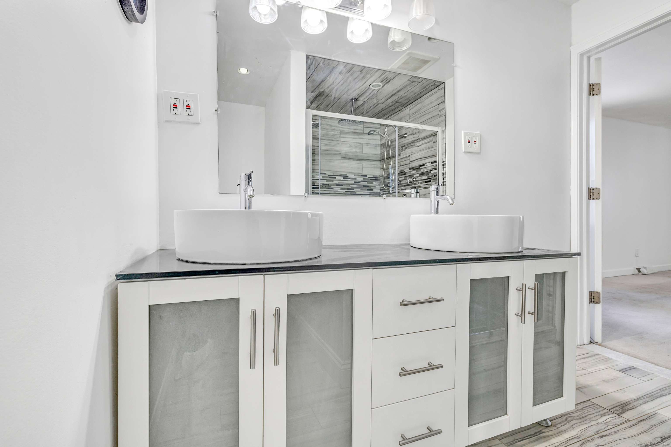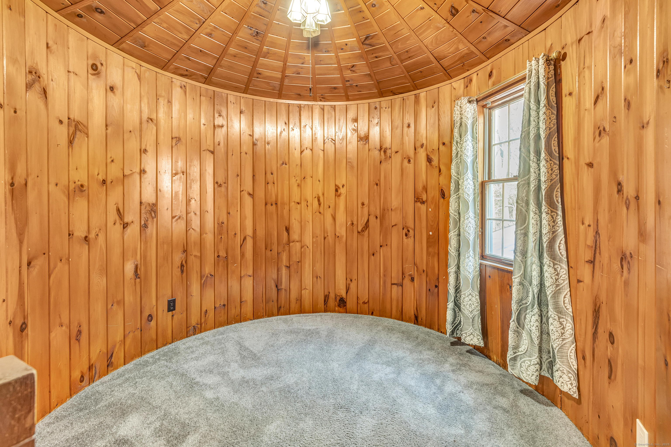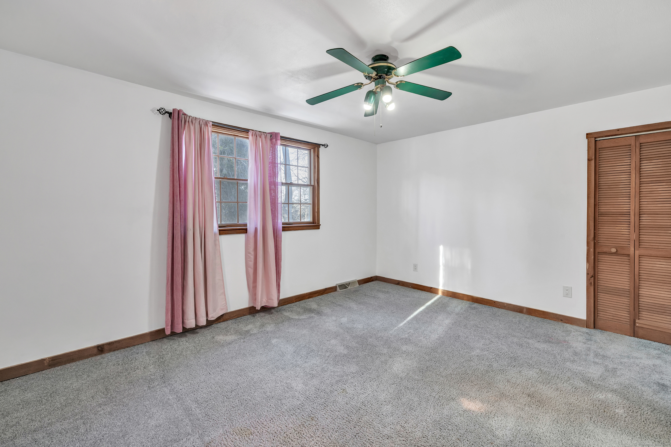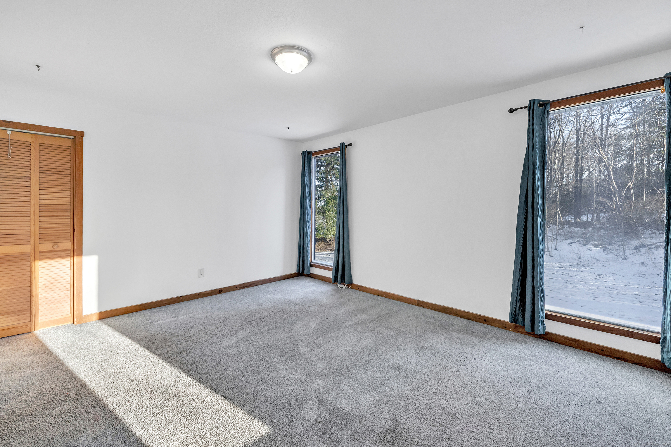More about this Property
If you are interested in more information or having a tour of this property with an experienced agent, please fill out this quick form and we will get back to you!
11 Botsford Road, Seymour CT 06483
Current Price: $550,000
 4 beds
4 beds  5 baths
5 baths  2684 sq. ft
2684 sq. ft
Last Update: 6/26/2025
Property Type: Single Family For Sale
Tucked away in a peaceful, private setting, this 4-bedroom, 4.5-bath home sits on over an acre of lush land. The first-floor primary suite features beamed ceilings and a full bath for added convenience, while the large eat-in kitchen is perfect for gatherings. The living room charms with hardwood floors and a cozy fireplace, creating a warm, inviting atmosphere. A partially finished basement offers flexible space for a home gym, media room, or office. Additional highlights include central air (needs repair) and a 2-car garage for convenience. Step outside to a private backyard and patio, ideal for relaxing, entertaining, or even adding a future pool. Dont miss this incredible opportunity! Home sold AS IS; inspections for informational purposes only. Schedule your private showing today!
GPS
MLS #: 24076756
Style: Colonial
Color:
Total Rooms:
Bedrooms: 4
Bathrooms: 5
Acres: 1.33
Year Built: 1981 (Public Records)
New Construction: No/Resale
Home Warranty Offered:
Property Tax: $8,538
Zoning: R-40
Mil Rate:
Assessed Value: $231,770
Potential Short Sale:
Square Footage: Estimated HEATED Sq.Ft. above grade is 2684; below grade sq feet total is ; total sq ft is 2684
| Appliances Incl.: | Oven/Range,Microwave,Refrigerator,Washer,Dryer |
| Laundry Location & Info: | Upper Level |
| Fireplaces: | 1 |
| Basement Desc.: | Full |
| Exterior Siding: | Wood |
| Foundation: | Concrete |
| Roof: | Asphalt Shingle |
| Parking Spaces: | 2 |
| Garage/Parking Type: | Attached Garage |
| Swimming Pool: | 0 |
| Waterfront Feat.: | Not Applicable |
| Lot Description: | Level Lot,Sloping Lot,Open Lot |
| Occupied: | Owner |
Hot Water System
Heat Type:
Fueled By: Gas on Gas.
Cooling: Ceiling Fans,Central Air
Fuel Tank Location:
Water Service: Public Water In Street
Sewage System: Public Sewer In Street
Elementary: Per Board of Ed
Intermediate:
Middle:
High School: Per Board of Ed
Current List Price: $550,000
Original List Price: $625,000
DOM: 116
Listing Date: 2/27/2025
Last Updated: 6/18/2025 3:58:41 PM
Expected Active Date: 3/1/2025
List Agent Name: Carolyn Lockley
List Office Name: Keller Williams Realty Prtnrs.
