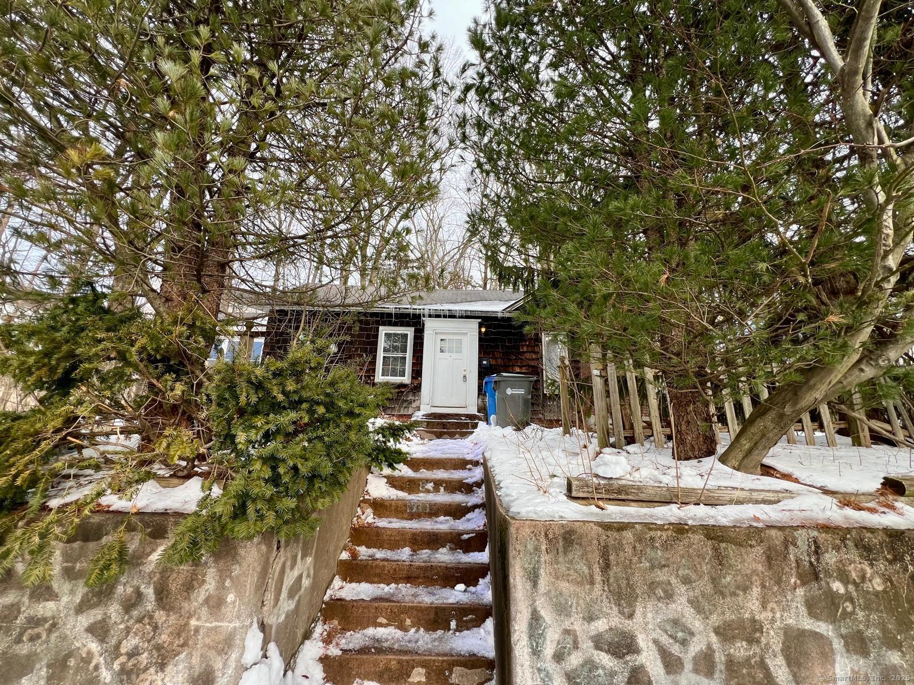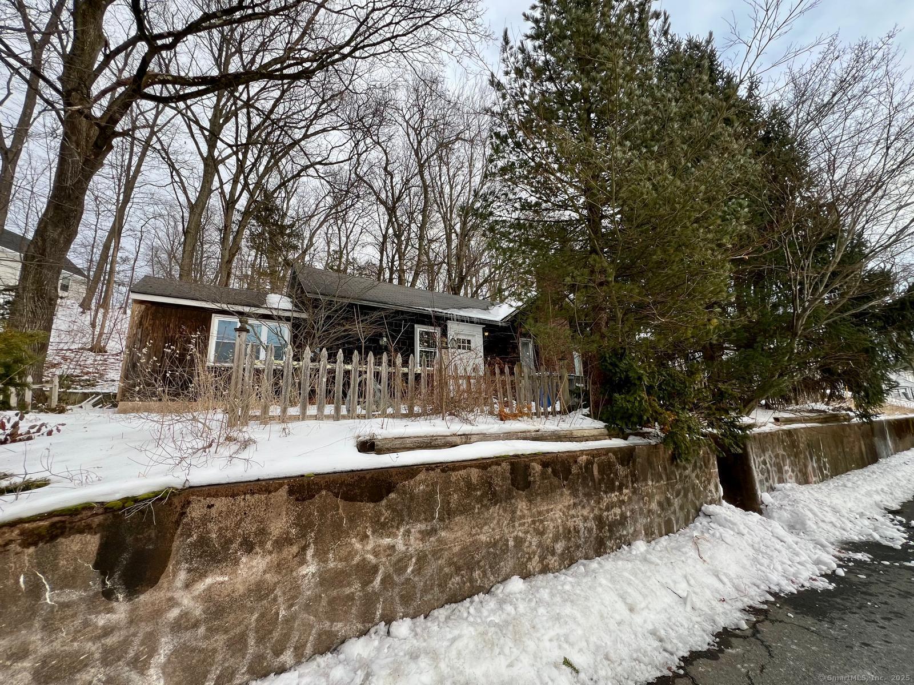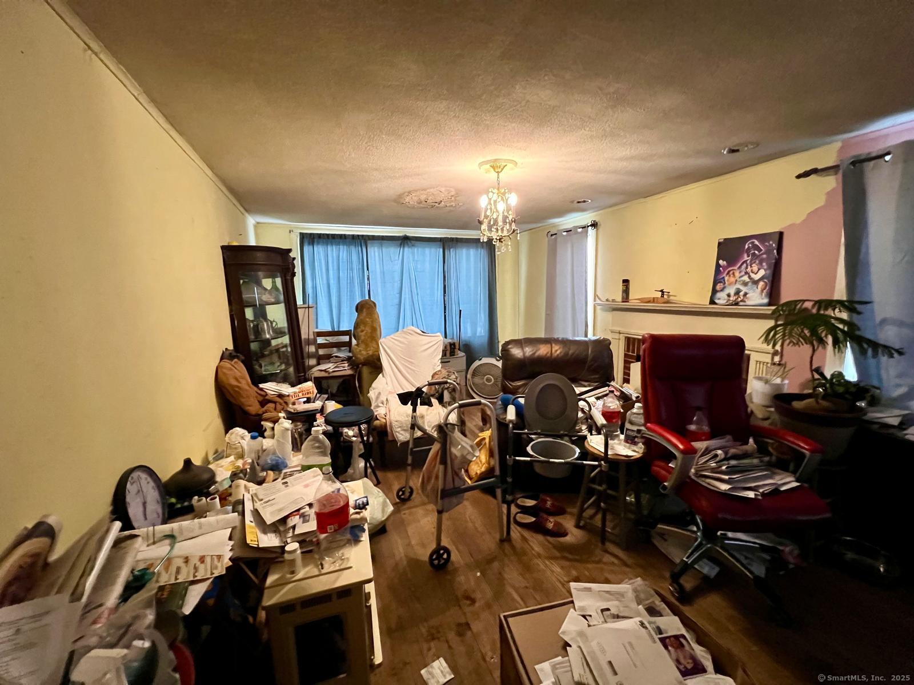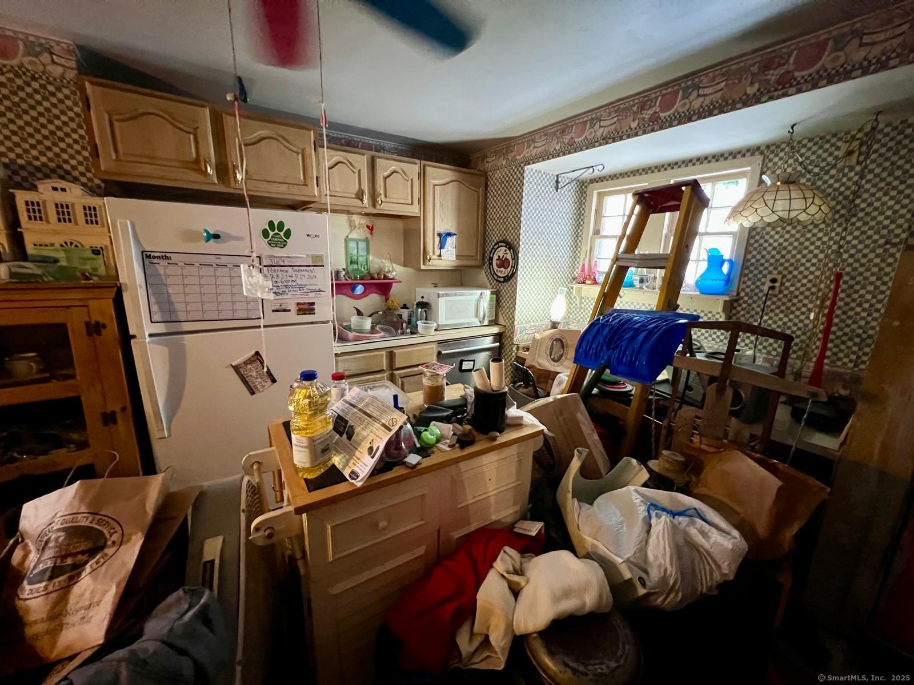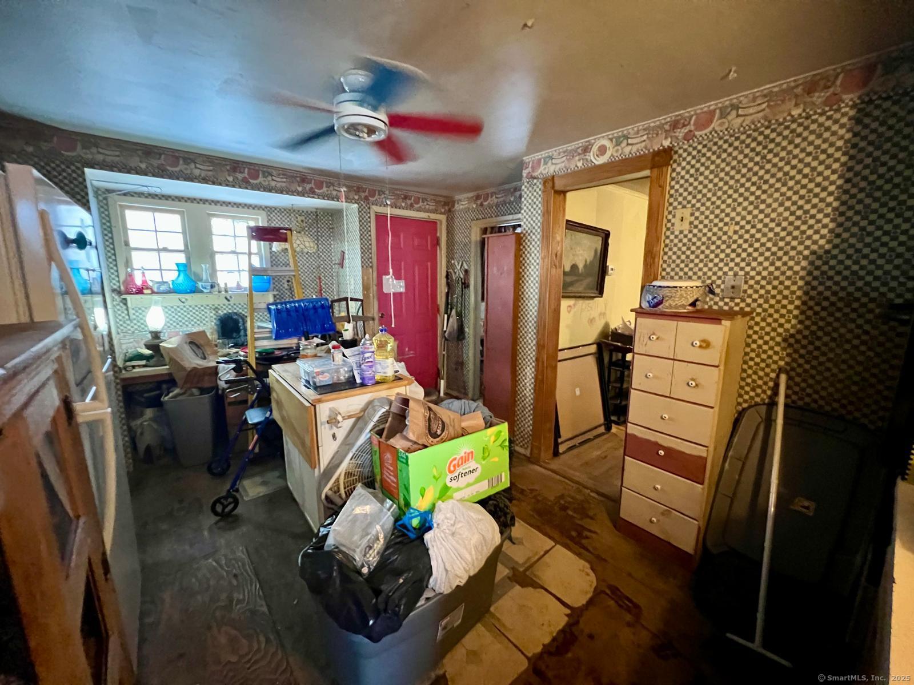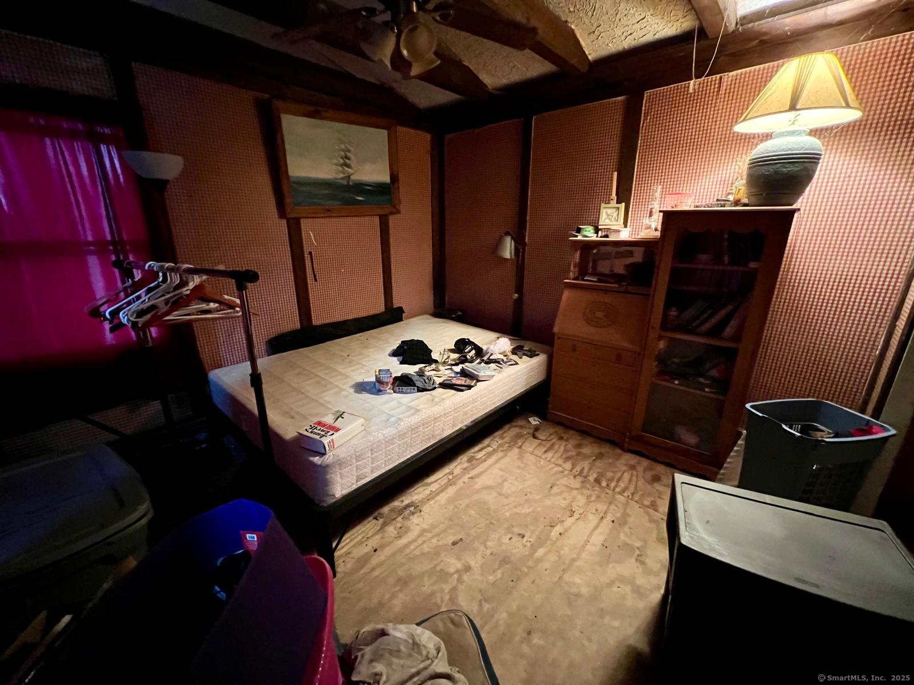More about this Property
If you are interested in more information or having a tour of this property with an experienced agent, please fill out this quick form and we will get back to you!
87 West Street, Manchester CT 06040
Current Price: $170,000
 2 beds
2 beds  1 baths
1 baths  836 sq. ft
836 sq. ft
Last Update: 6/26/2025
Property Type: Single Family For Sale
Welcome to 87 West St, Manchester-a cozy 2-bedroom, 1-bathroom bungalow style home ready for your personal touch! This 836 sq. ft. home offers a simple, functional layout: step into the living room with a fireplace, flow into the kitchen, and follow the hall to two comfortably sized bedrooms and a full bath. The unfinished basement provides excellent storage space, while the detached garage adds convenience. With a little TLC, this home can shine once again-whether youre an investor, first-time home owner, or looking for a project to make your own.
GPS Friendly
MLS #: 24076745
Style: Ranch,Bungalow
Color:
Total Rooms:
Bedrooms: 2
Bathrooms: 1
Acres: 0.28
Year Built: 1890 (Public Records)
New Construction: No/Resale
Home Warranty Offered:
Property Tax: $3,520
Zoning: RB
Mil Rate:
Assessed Value: $91,000
Potential Short Sale:
Square Footage: Estimated HEATED Sq.Ft. above grade is 836; below grade sq feet total is ; total sq ft is 836
| Appliances Incl.: | Cook Top,Wall Oven,Refrigerator |
| Fireplaces: | 1 |
| Basement Desc.: | Full |
| Exterior Siding: | Shingle,Wood |
| Foundation: | Concrete |
| Roof: | Shingle |
| Parking Spaces: | 1 |
| Garage/Parking Type: | Detached Garage |
| Swimming Pool: | 0 |
| Waterfront Feat.: | Not Applicable |
| Lot Description: | N/A |
| Occupied: | Owner |
Hot Water System
Heat Type:
Fueled By: Baseboard.
Cooling: None
Fuel Tank Location: In Basement
Water Service: Public Water Connected
Sewage System: Public Sewer Connected
Elementary: Per Board of Ed
Intermediate:
Middle:
High School: Per Board of Ed
Current List Price: $170,000
Original List Price: $200,000
DOM: 52
Listing Date: 2/28/2025
Last Updated: 4/22/2025 1:53:49 AM
List Agent Name: Mark Mermelstein
List Office Name: eXp Realty
