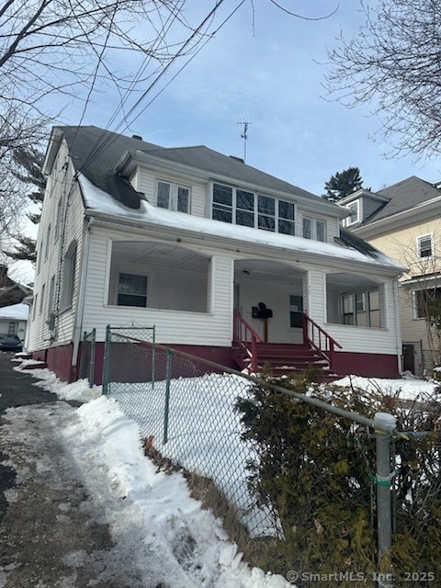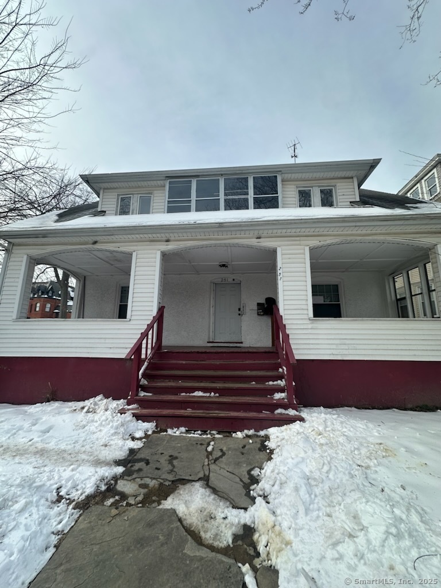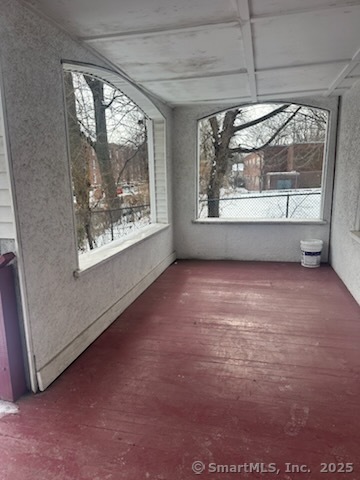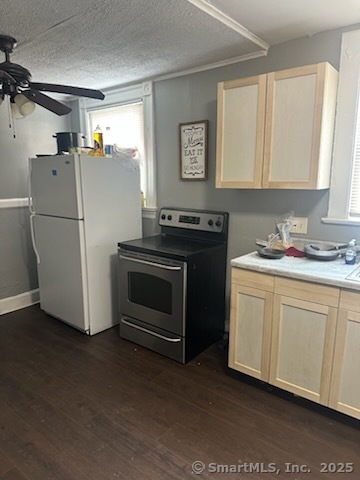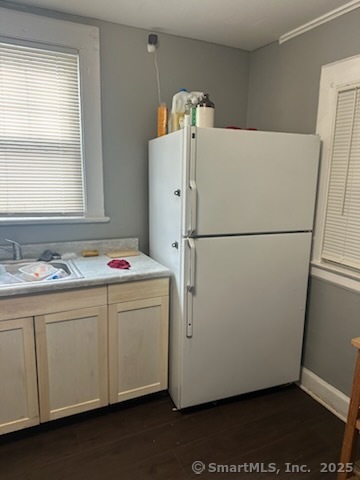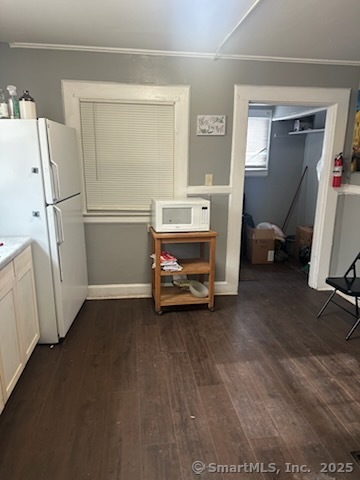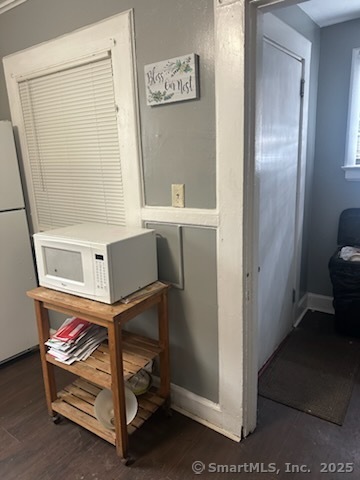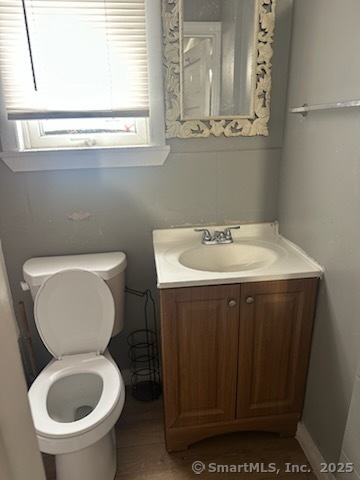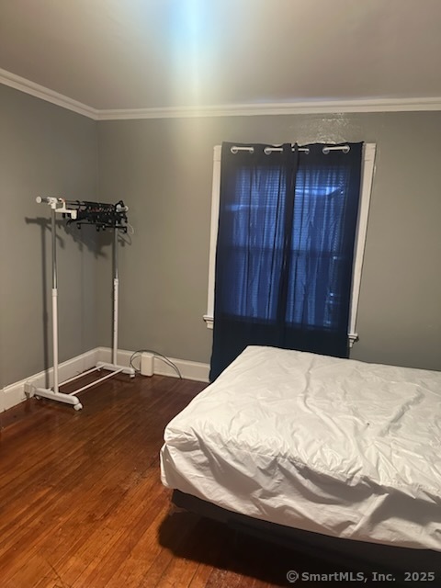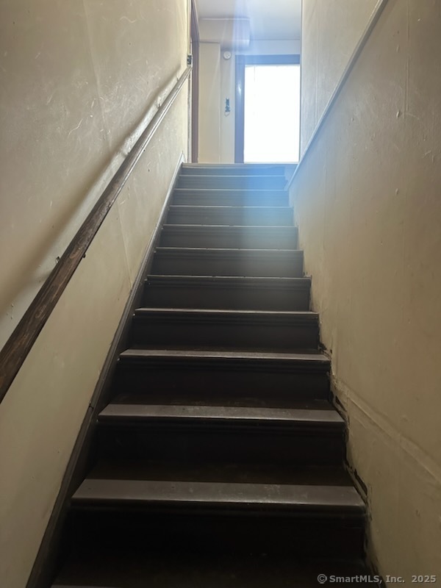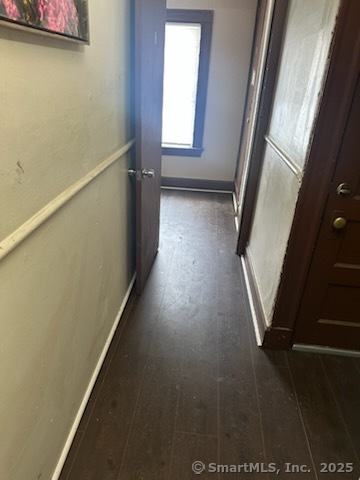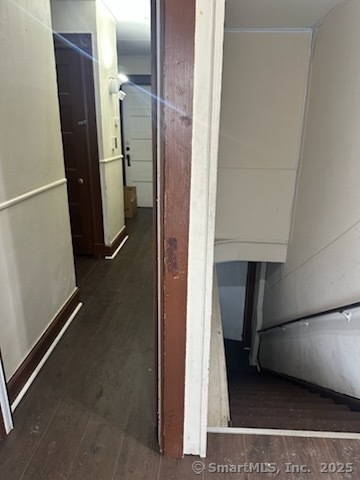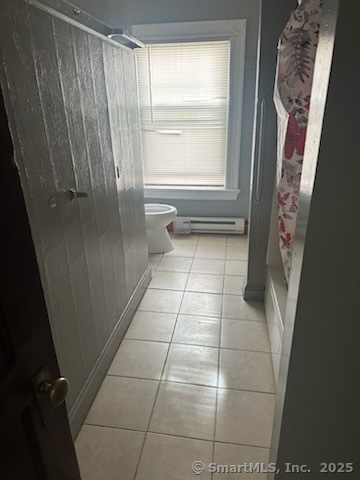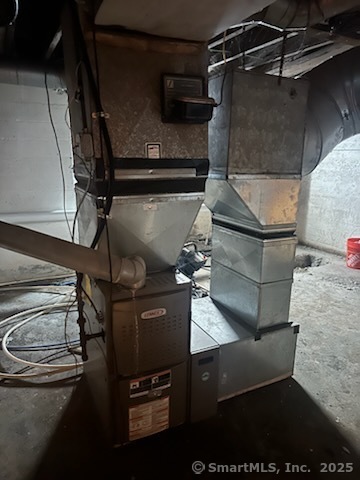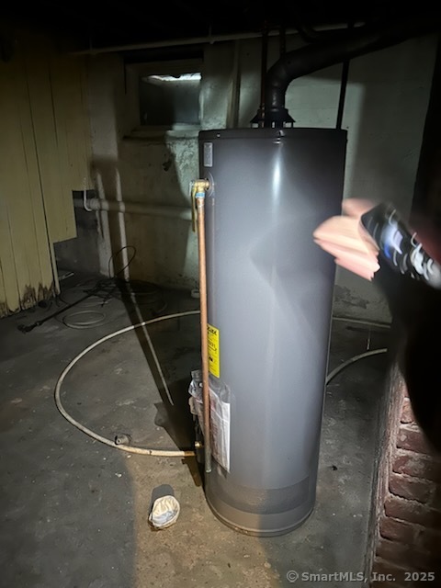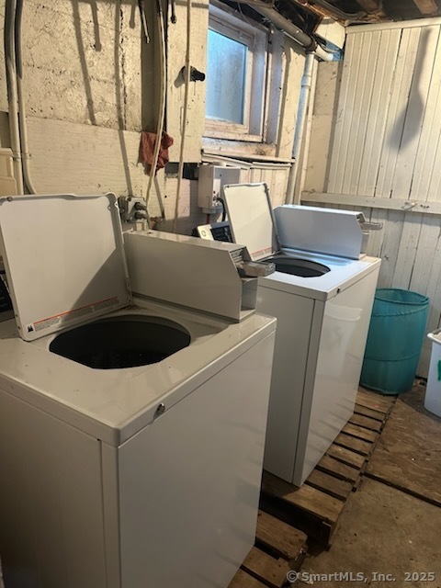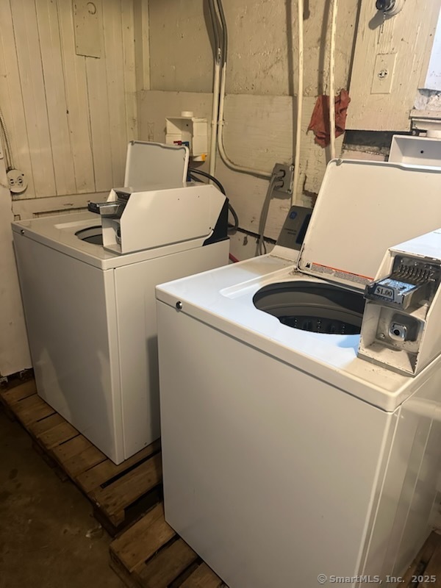More about this Property
If you are interested in more information or having a tour of this property with an experienced agent, please fill out this quick form and we will get back to you!
251 Marshall Street, Hartford CT 06105
Current Price: $295,000
 11 beds
11 beds  3 baths
3 baths  2960 sq. ft
2960 sq. ft
Last Update: 5/19/2025
Property Type: Multi-Family For Sale
BIG REDUCTION = SELLER WANTS OFFERS! *CASH FLOW*FULLY RENTED*Fantastic 3-family home on a side-walked lined neighborhood in Hartford! This investment property is a great addition to your portfolio. This home is currently being run as a rooming house (10 bedrooms & 3 full baths $4976./mo. income), however this can be easily be converted back into a 3 family home with large 4 or 3 bedrooms in each unit with 1 full bathroom, living room, roomy eat-in kitchens, large covered open porch and plenty of updates including newer flooring, newer cabinets and counters, some newer appliances & todays neutral paint choices. Lower level with extra storage and hosts laundry machines & hook ups. Outside is a fenced yard, sidewalks, 2 car detached garage and plenty of off-street paved parking. This multi-family is ideal for owner occupied or investors. An excellent way to add to your portfolio or get started in building one. Owner occupied option is a wonderful start for the first time homebuyer as you live mortgage free! Located near shopping, dining, rt 84, indoor and outdoor activities for all ages including parks and museums! Hartford is excited to welcome you & your tenants home
GPS FRIENDLY
MLS #: 24076575
Style: Units on different Floors,3updown - Unit(s) per Fl
Color: White
Total Rooms:
Bedrooms: 11
Bathrooms: 3
Acres: 0.16
Year Built: 1910 (Public Records)
New Construction: No/Resale
Home Warranty Offered:
Property Tax: $5,245
Zoning: R1
Mil Rate:
Assessed Value: $76,073
Potential Short Sale:
Square Footage: Estimated HEATED Sq.Ft. above grade is 2960; below grade sq feet total is ; total sq ft is 2960
| Laundry Location & Info: | Coin Op Laundry lower level |
| Fireplaces: | 0 |
| Basement Desc.: | Full |
| Exterior Siding: | Aluminum |
| Exterior Features: | Sidewalk,Porch,Gutters,Lighting |
| Foundation: | Concrete |
| Roof: | Asphalt Shingle |
| Parking Spaces: | 2 |
| Driveway Type: | Private,Paved |
| Garage/Parking Type: | Detached Garage,Paved,Off Street Parking,Driveway |
| Swimming Pool: | 0 |
| Waterfront Feat.: | Not Applicable |
| Lot Description: | Level Lot,Sloping Lot |
| Nearby Amenities: | Commuter Bus,Medical Facilities,Public Transportation,Shopping/Mall,Walk to Bus Lines |
| Occupied: | Tenant |
Hot Water System
Heat Type:
Fueled By: Hot Air.
Cooling: None
Fuel Tank Location:
Water Service: Public Water Connected
Sewage System: Public Sewer Connected
Elementary: Per Board of Ed
Intermediate: Per Board of Ed
Middle: Per Board of Ed
High School: Per Board of Ed
Current List Price: $295,000
Original List Price: $390,000
DOM: 83
Listing Date: 2/25/2025
Last Updated: 5/6/2025 2:58:50 AM
List Agent Name: Michelle Lorenzetti
List Office Name: Premier Re Group LLC
