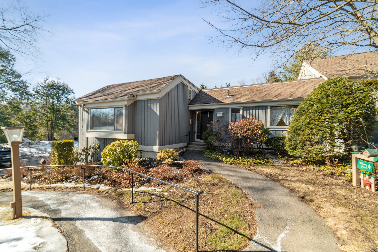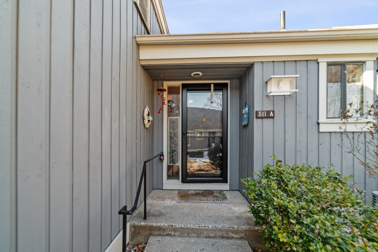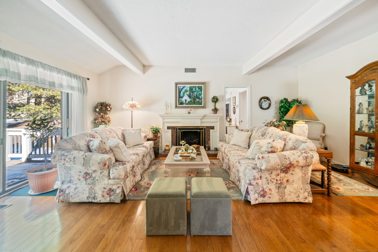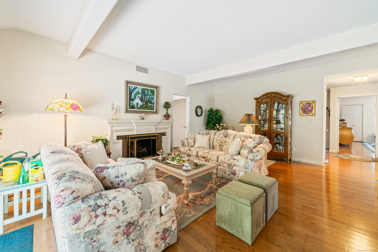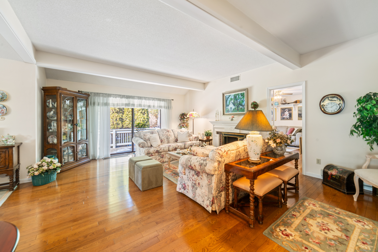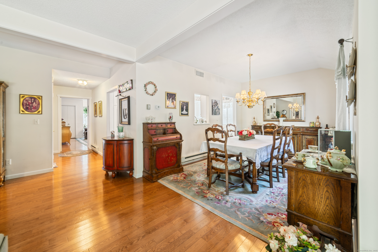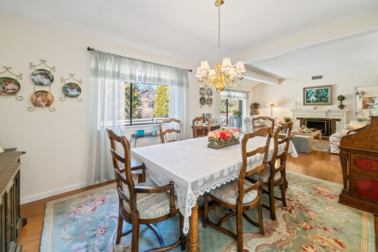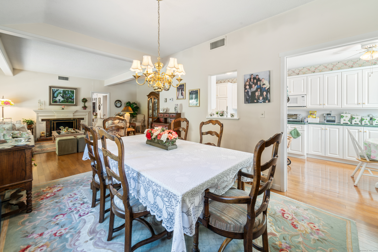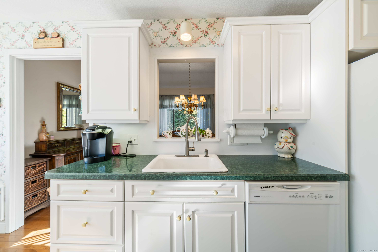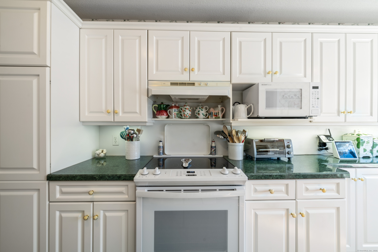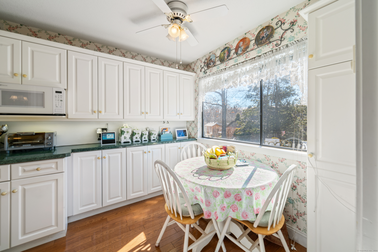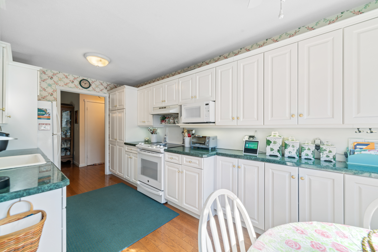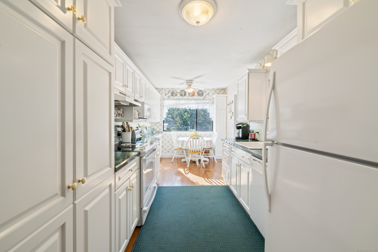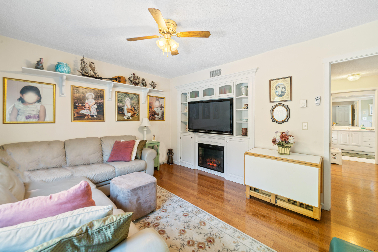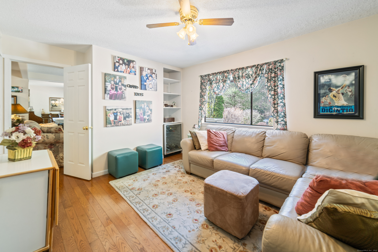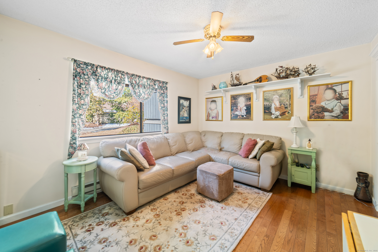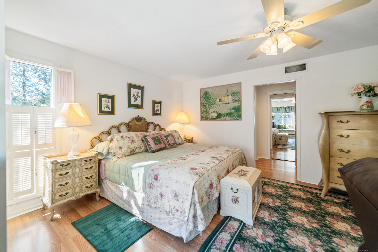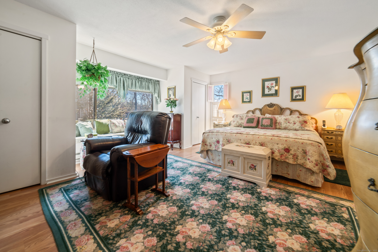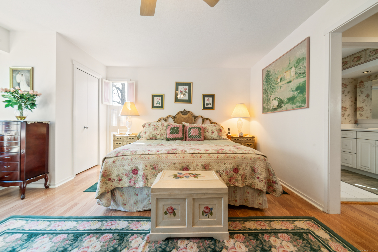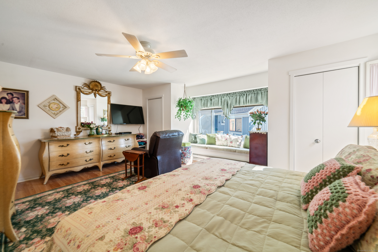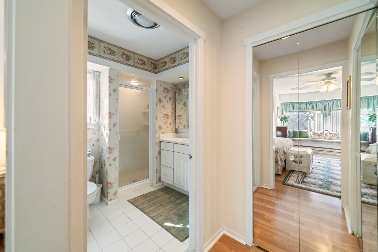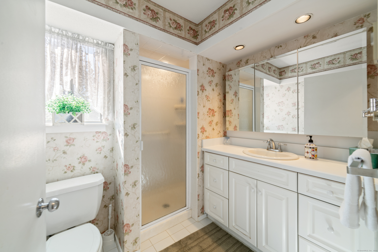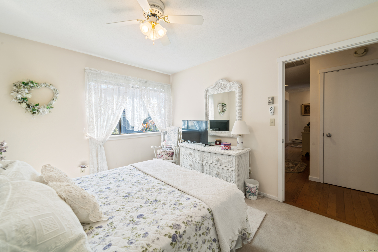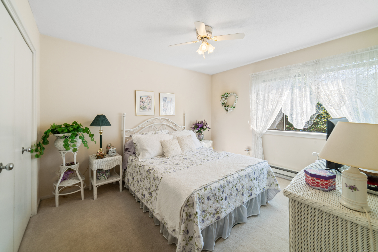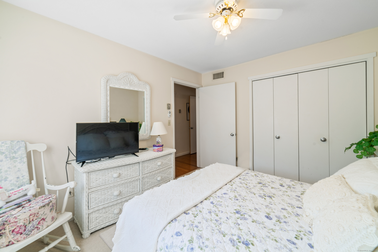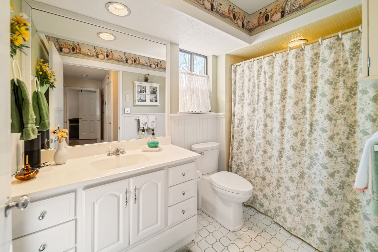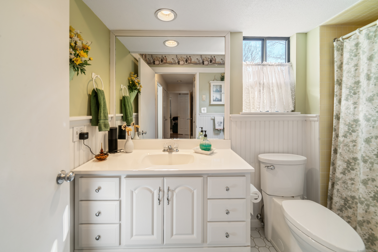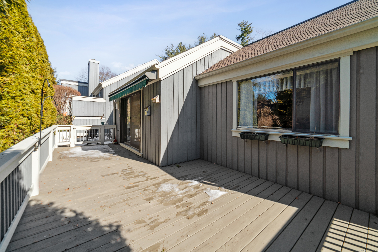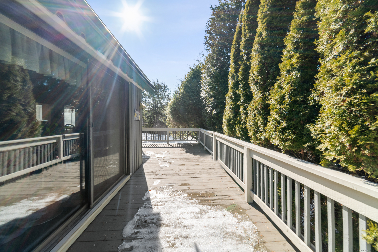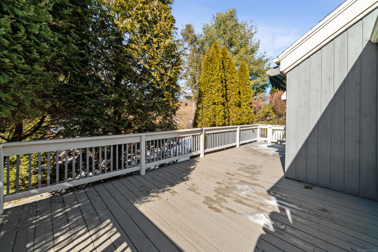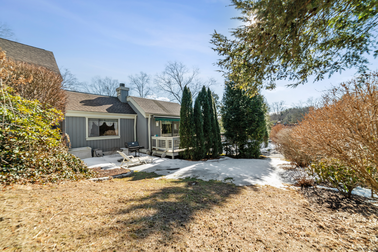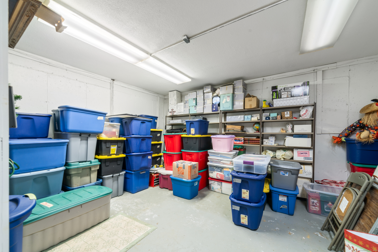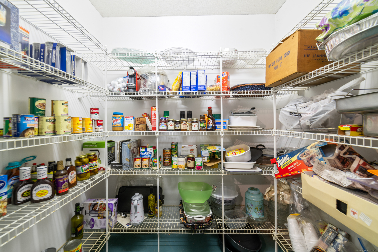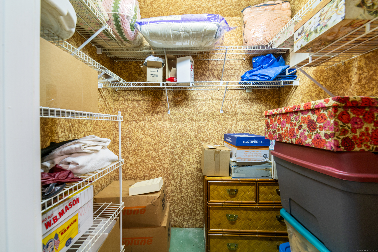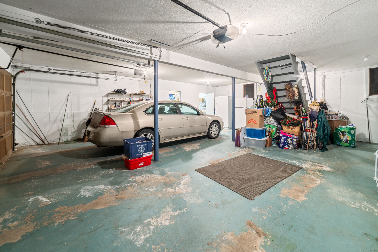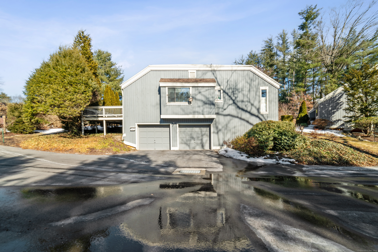More about this Property
If you are interested in more information or having a tour of this property with an experienced agent, please fill out this quick form and we will get back to you!
511 Heritage Village, Southbury CT 06488
Current Price: $434,900
 3 beds
3 beds  2 baths
2 baths  1716 sq. ft
1716 sq. ft
Last Update: 6/22/2025
Property Type: Condo/Co-Op For Sale
You wont get wet bringing in the groceries in this gorgeous 3 bed, two-car attached garage plus additional room! Put groceries away in the large pantry and refrigerator before heading up to your sunny eat-in kitchen with white cabinets, appliances and a new stove. Gleaming hardwoods throughout (one bedroom carpeted). After dinner with friends in the dining room cozy up to the fireplace with an attractively carved wooden mantelpiece in the living room. A second fireplace (electric) in the den/office offers built-in cabinetry, a large screen TV (the owners leaving) and wine frig. Step out sliding glass doors onto your expansive deck with electric awning. Theres a flagstone patio beyond it with gardening area for your veggies or flowers. This treed outdoor area is private and spans the entire length of the unit! Wake up in the morning to a bright master bedroom and click the remote to watch your favorite morning show (TV mounted to wall and can stay or go). The walk-in closet area leads to the master bath with newer vanity, toilet, tub and shower. The main hall bathroom contains a newer vanity, toilet, full tub/shower and tiled floor. The additional heated room off the garage has shelving and ample space for your leisurely interests, or finish it for an office, game or craft room. Theres also an area for a workbench at the rear of one of the garage bays. New hot water heater.
Make this meticulously maintained unit with multiple upgrades in the Winship hamlet of Heritage Village yours! You will NOT see another 3 bedroom, 2 car attached garage plus additional room as well cared for as this in the village again, its a gem! Treat yourself to a country club lifestyle - pools, club house, gym, library (too many to name!) the Village offers or simply enjoy quiet country living, the choice is yours! HOA includes cable and internet, 24 hour security. $3000 one-time equity required at time of purchase.
Heritage Rd (name of street changes to N. Poverty Rd) to Winship Dr. to Meadow Ln
MLS #: 24076547
Style: Ranch
Color:
Total Rooms:
Bedrooms: 3
Bathrooms: 2
Acres: 0
Year Built: 1971 (Public Records)
New Construction: No/Resale
Home Warranty Offered:
Property Tax: $5,763
Zoning: R-38
Mil Rate:
Assessed Value: $244,200
Potential Short Sale:
Square Footage: Estimated HEATED Sq.Ft. above grade is 1716; below grade sq feet total is ; total sq ft is 1716
| Appliances Incl.: | Electric Range,Refrigerator,Dishwasher,Washer,Electric Dryer,Wine Chiller |
| Fireplaces: | 2 |
| Interior Features: | Cable - Pre-wired |
| Basement Desc.: | Full,Concrete Floor |
| Exterior Siding: | Clapboard |
| Parking Spaces: | 2 |
| Garage/Parking Type: | Under House Garage,Off Street Parking |
| Swimming Pool: | 1 |
| Waterfront Feat.: | Not Applicable |
| Lot Description: | On Cul-De-Sac |
| Nearby Amenities: | Golf Course,Health Club,Library,Medical Facilities,Park,Putting Green,Shopping/Mall,Tennis Courts |
| Occupied: | Owner |
HOA Fee Amount 833
HOA Fee Frequency: Monthly
Association Amenities: Basketball Court,Bocci Court,Club House,Exercise Room/Health Club,Gardening Area,Guest Parking,Health Club,Tennis Courts.
Association Fee Includes:
Hot Water System
Heat Type:
Fueled By: Baseboard,Radiant.
Cooling: Ceiling Fans,Central Air
Fuel Tank Location:
Water Service: Public Water Connected
Sewage System: Public Sewer Connected
Elementary: Per Board of Ed
Intermediate: Per Board of Ed
Middle: Per Board of Ed
High School: Pomperaug
Current List Price: $434,900
Original List Price: $479,900
DOM: 77
Listing Date: 3/5/2025
Last Updated: 6/6/2025 3:57:27 PM
List Agent Name: Susan Pelletier
List Office Name: Berkshire Hathaway NE Prop.
