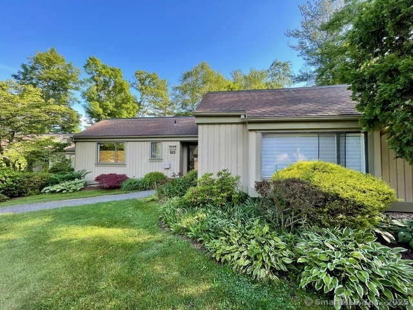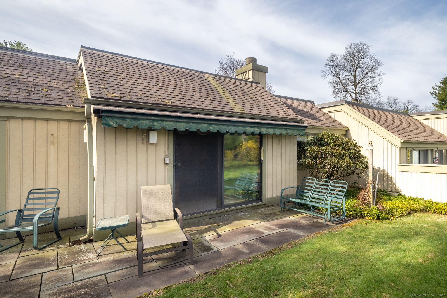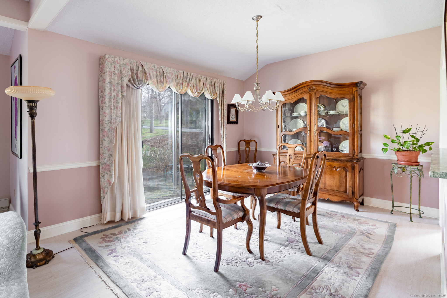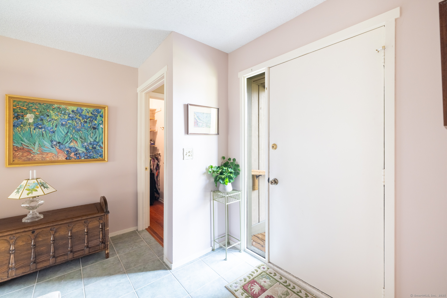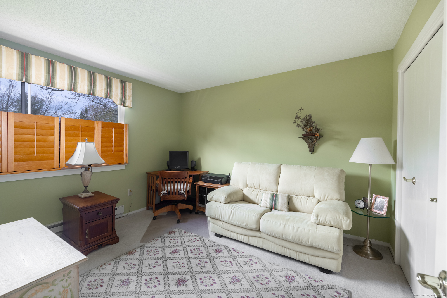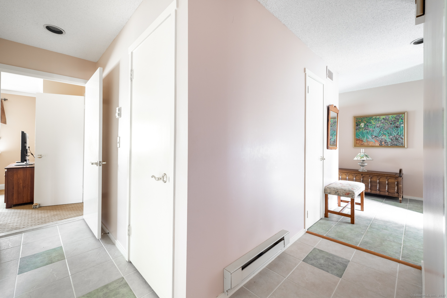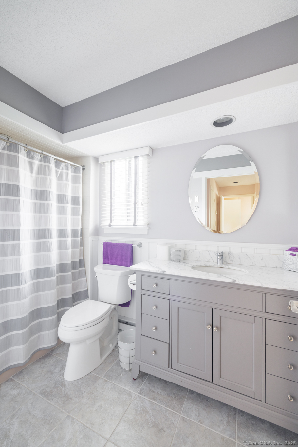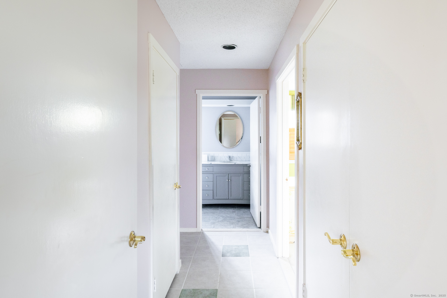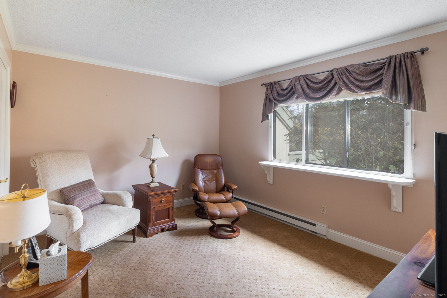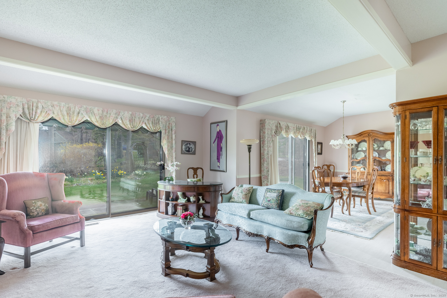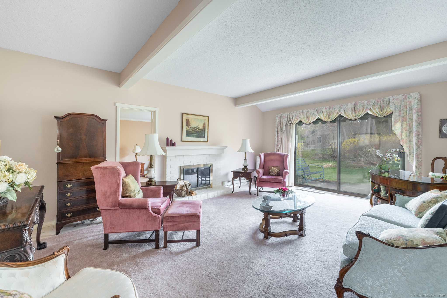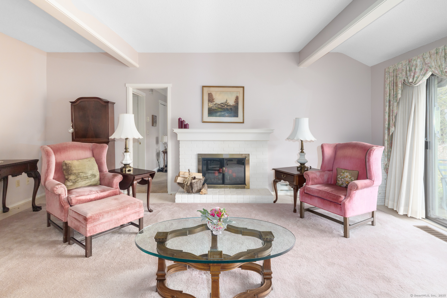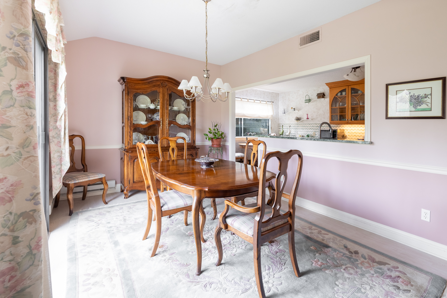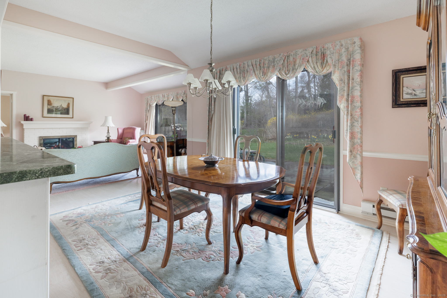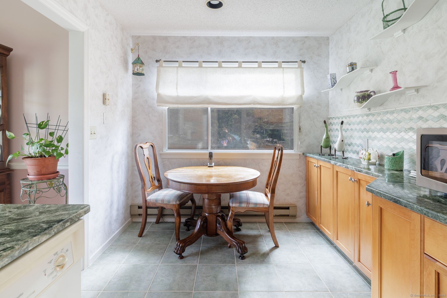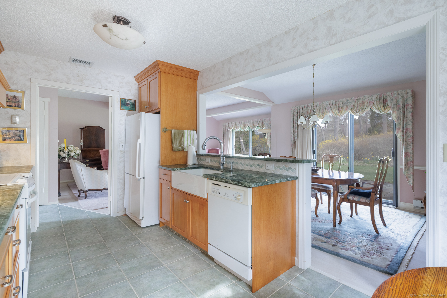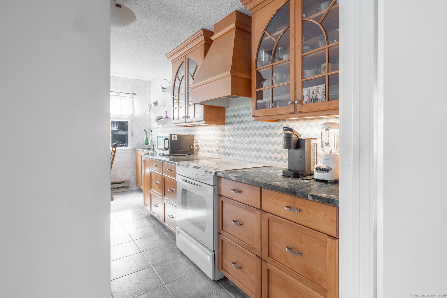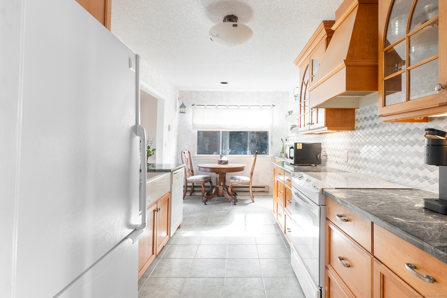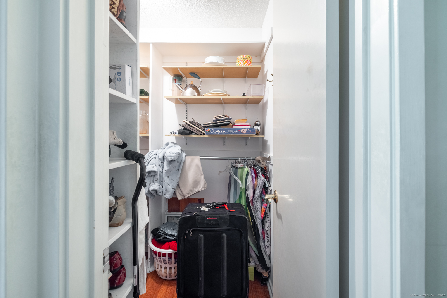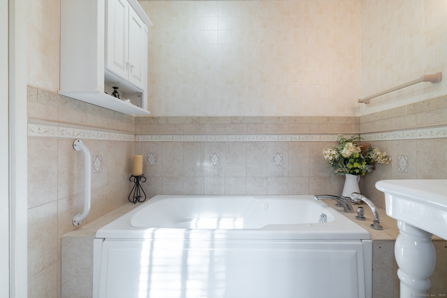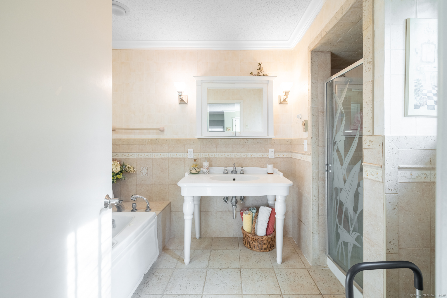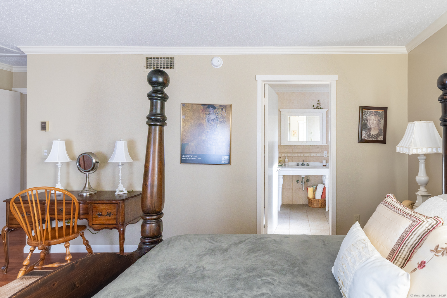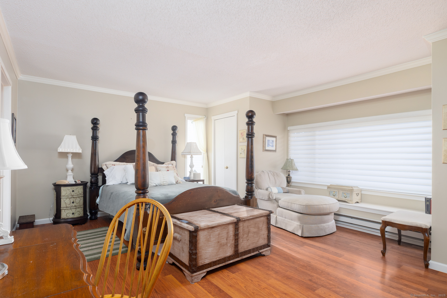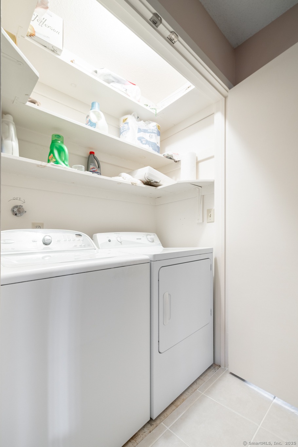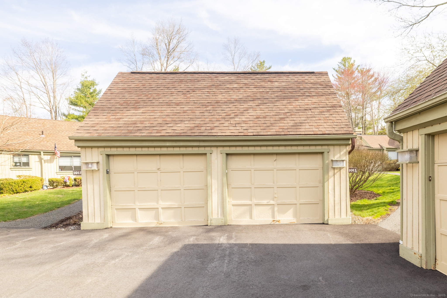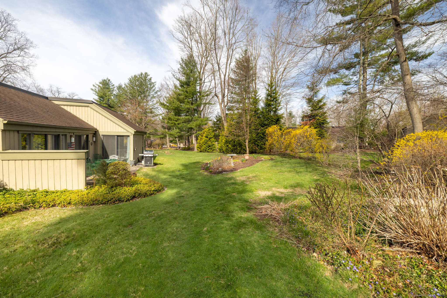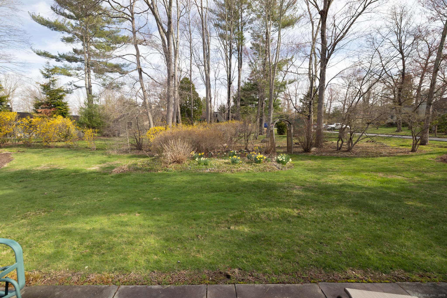More about this Property
If you are interested in more information or having a tour of this property with an experienced agent, please fill out this quick form and we will get back to you!
1013 Heritage Village, Southbury CT 06488
Current Price: $370,000
 3 beds
3 beds  2 baths
2 baths  1716 sq. ft
1716 sq. ft
Last Update: 6/21/2025
Property Type: Condo/Co-Op For Sale
Reduced and ready to sell! You will want to see this lovely 3 bedroom, 2 bathroom unit in the desirable Inwood Circle Hilltop location. This is the Berkshire model you have been looking for! It has granite counters and a nice tiled backsplash. The kitchen wall was opened to the formal dining room allowing lots of natural light from the sliding glass doors on sunny days. The living room features a cozy fireplace and sliders to the bluestone patio. The primary suite features a full bathroom with a jetted tub. The 2 additional bedrooms have wall to wall carpet. The guest bathroom is also updated. Large Bluestone patio in the rear is private and has sliders to both the living and dining rooms. The Heritage Village lifestyle is unlike any other retirement community in Connecticut. Come and make this your peaceful home. All buyers must pay a one time $3,000 fee at closing to the Heritage Village Master Association.
Hilltop area. New Wheeler to right on Hilltop Road W, left on Innwood Circle.
MLS #: 24076532
Style: Ranch
Color: Tan
Total Rooms:
Bedrooms: 3
Bathrooms: 2
Acres: 0
Year Built: 1973 (Public Records)
New Construction: No/Resale
Home Warranty Offered:
Property Tax: $5,954
Zoning: Condo
Mil Rate:
Assessed Value: $252,290
Potential Short Sale:
Square Footage: Estimated HEATED Sq.Ft. above grade is 1716; below grade sq feet total is ; total sq ft is 1716
| Appliances Incl.: | Electric Range,Range Hood,Refrigerator,Dishwasher |
| Laundry Location & Info: | Main Level |
| Fireplaces: | 1 |
| Energy Features: | Programmable Thermostat |
| Interior Features: | Auto Garage Door Opener,Cable - Available,Open Floor Plan |
| Energy Features: | Programmable Thermostat |
| Basement Desc.: | None |
| Exterior Siding: | Clapboard |
| Exterior Features: | Underground Utilities,Sidewalk,Awnings,Gutters,Patio |
| Parking Spaces: | 1 |
| Garage/Parking Type: | Detached Garage |
| Swimming Pool: | 1 |
| Waterfront Feat.: | Not Applicable |
| Lot Description: | Level Lot |
| Nearby Amenities: | Bocci Court,Golf Course,Health Club,Library,Tennis Courts |
| In Flood Zone: | 0 |
| Occupied: | Owner |
HOA Fee Amount 809
HOA Fee Frequency: Monthly
Association Amenities: Bocci Court,Club House,Gardening Area,Golf Course,Guest Parking,Security Services,Tennis Courts.
Association Fee Includes:
Hot Water System
Heat Type:
Fueled By: Baseboard,Heat Pump.
Cooling: Central Air
Fuel Tank Location:
Water Service: Public Water Connected
Sewage System: Public Sewer Connected
Elementary: Per Board of Ed
Intermediate: Per Board of Ed
Middle: Per Board of Ed
High School: Regional District 15
Current List Price: $370,000
Original List Price: $399,900
DOM: 95
Listing Date: 2/25/2025
Last Updated: 6/1/2025 5:29:28 PM
List Agent Name: Heather Dever
List Office Name: Showcase Realty, Inc.
