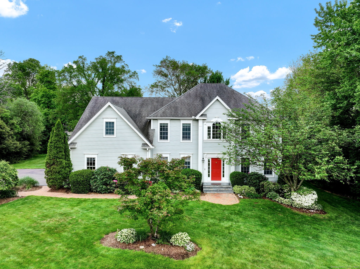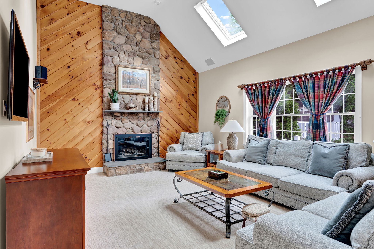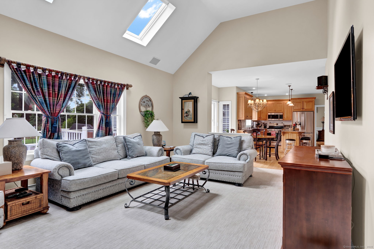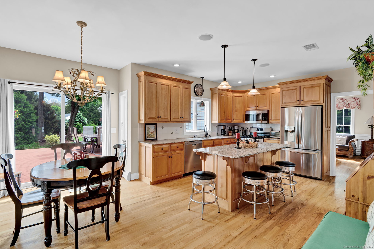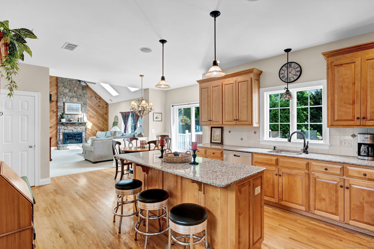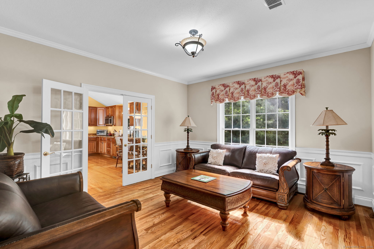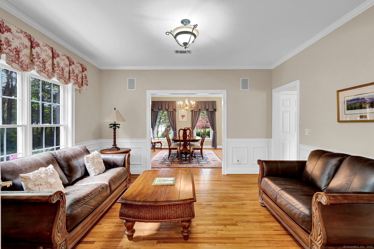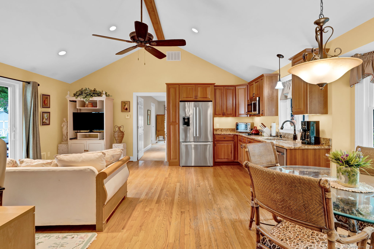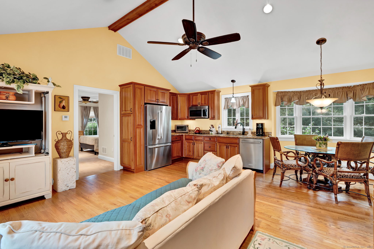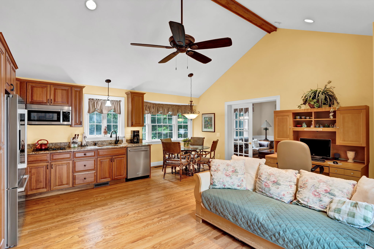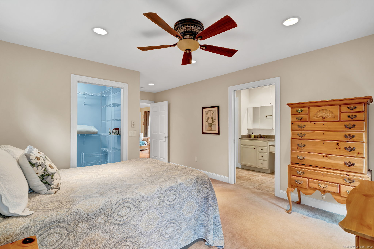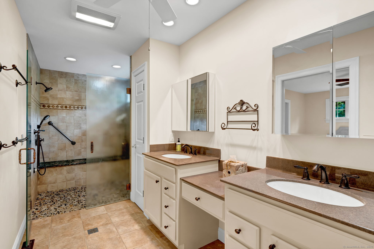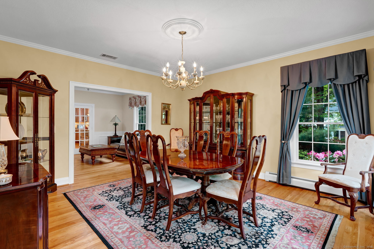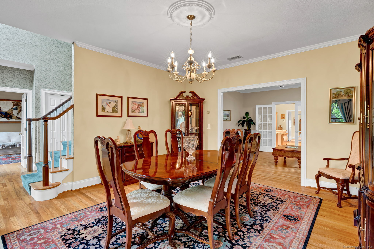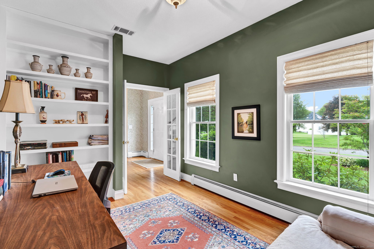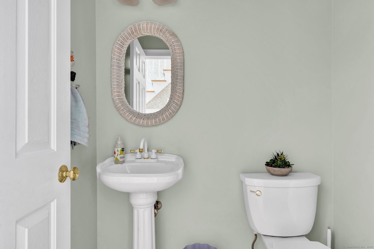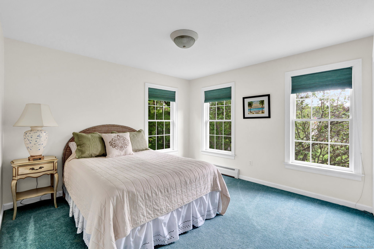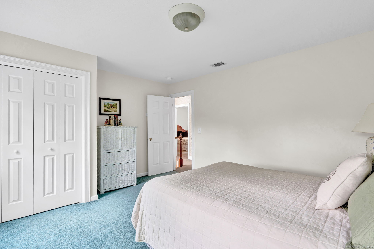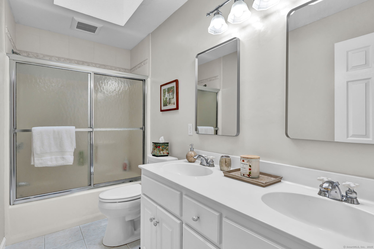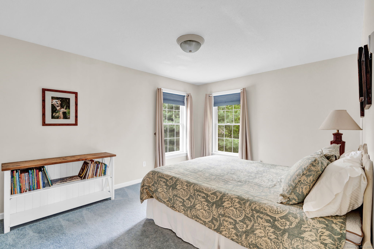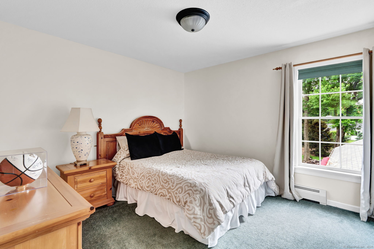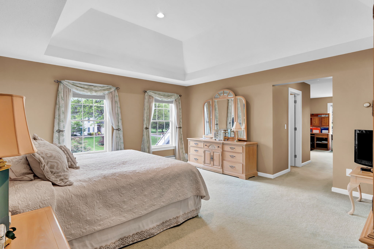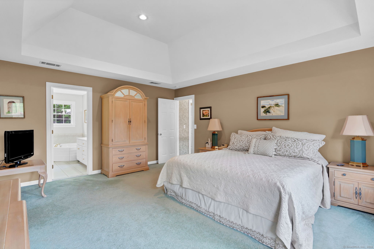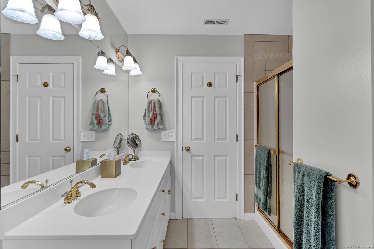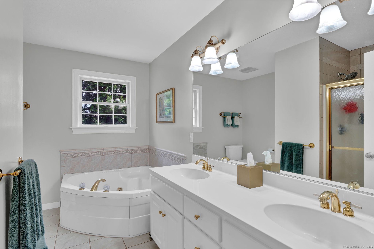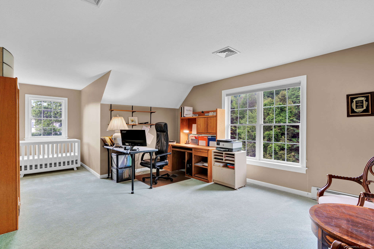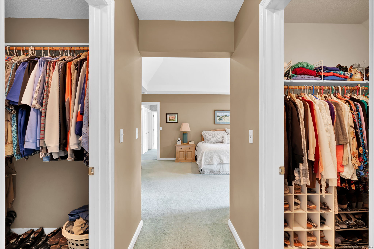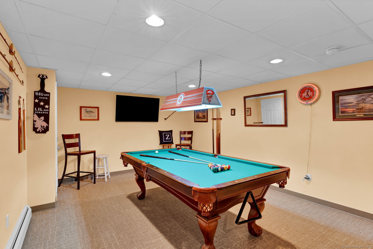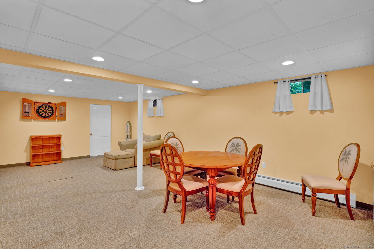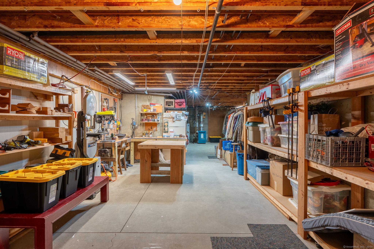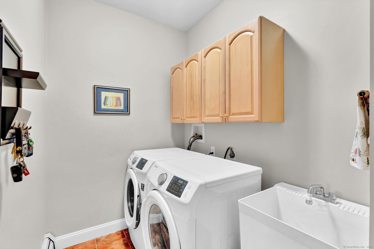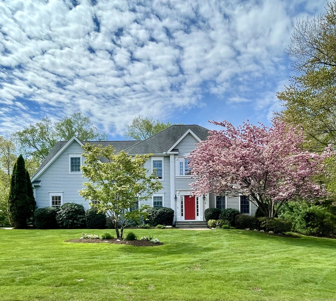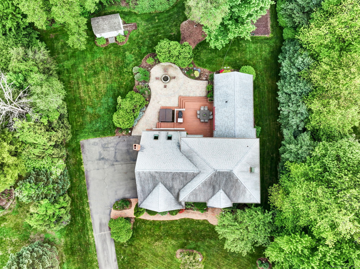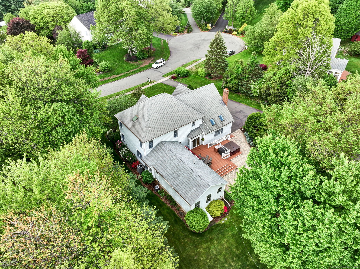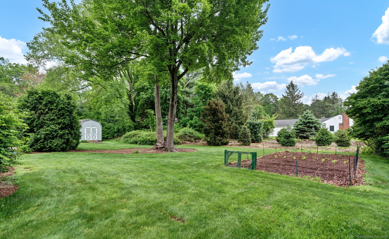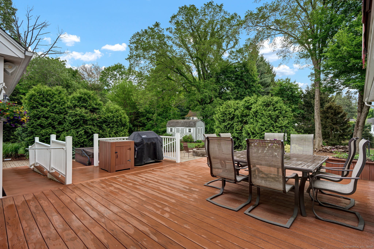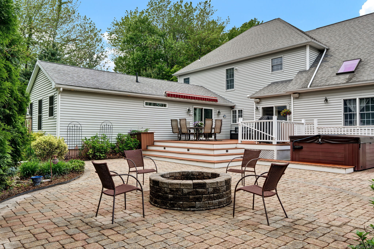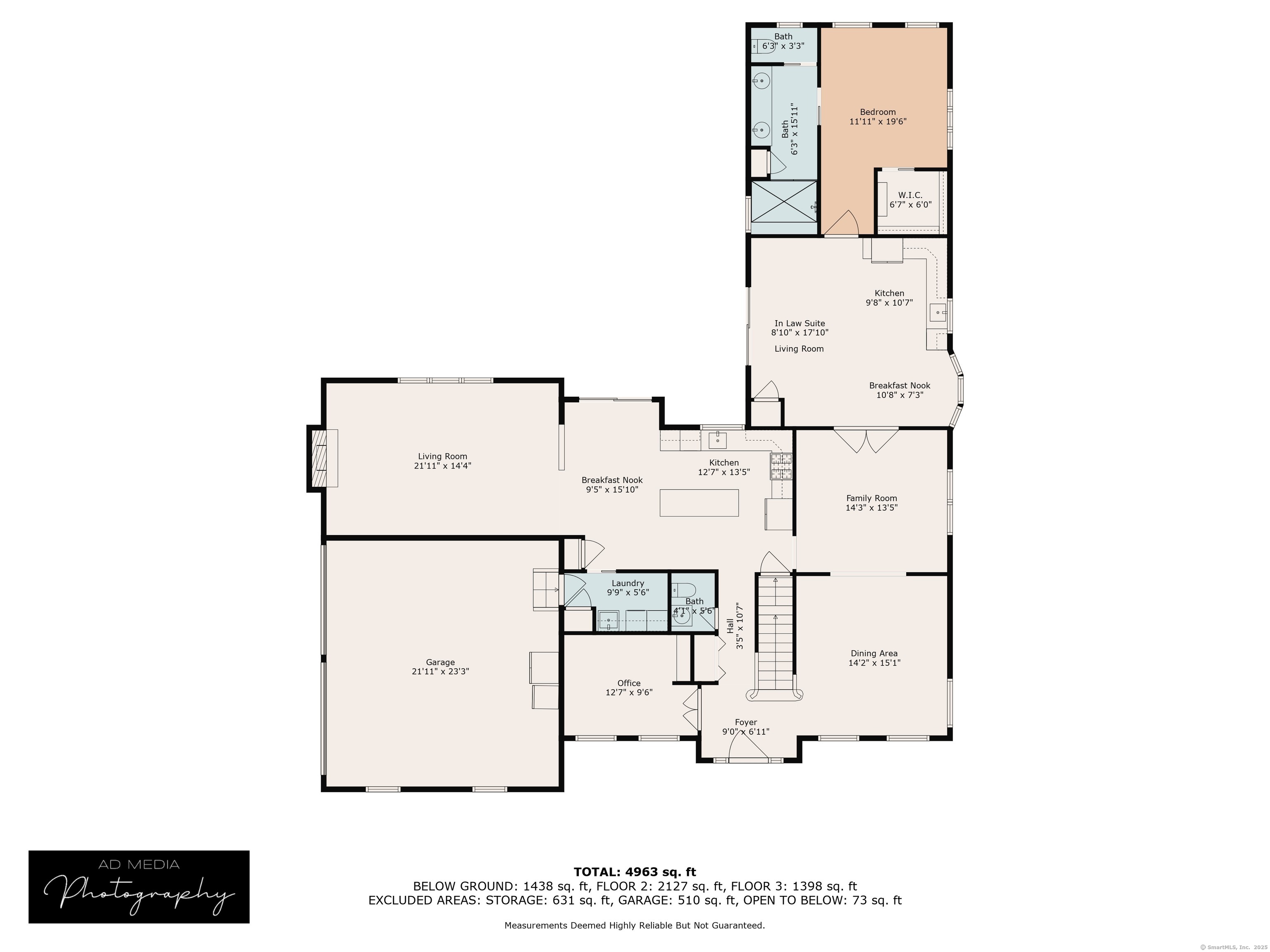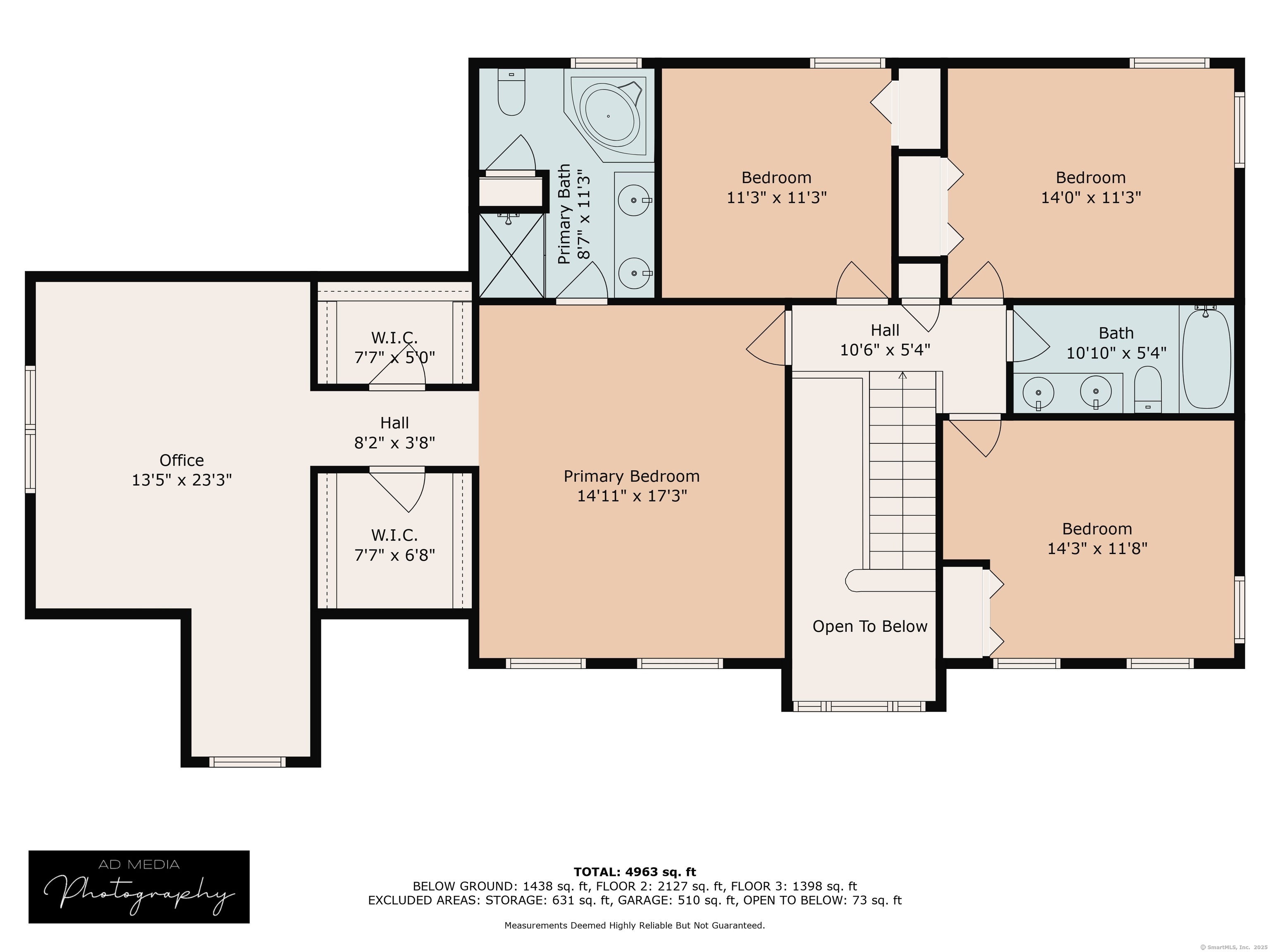More about this Property
If you are interested in more information or having a tour of this property with an experienced agent, please fill out this quick form and we will get back to you!
22 Papermill Road, Glastonbury CT 06073
Current Price: $994,900
 5 beds
5 beds  4 baths
4 baths  4554 sq. ft
4554 sq. ft
Last Update: 7/18/2025
Property Type: Single Family For Sale
Soaring ceilings, spacious rooms, and timeless charm define this beautifully maintained home in one of Glastonburys most desirable neighborhoods, tucked on a quiet cul-de-sac. From the moment you step inside, youre welcomed by elegant crown molding, rich hardwood floors, and natural light pouring through windows and skylights. The main living area features vaulted ceilings and a stone fireplace, creating an airy, open-concept flow into the heart of the home-the kitchen. Its complete with granite counters, stainless steel appliances, center island seating, and seamless access to the expansive deck and backyard. A formal dining room with classic detail adds even more space to gather and celebrate. Upstairs, the primary suite is a sanctuary of its own, with a tray ceiling, 2 walk-in closets, and a private office or sitting room attached-ideal for remote work or personal retreat. The fully private in-law/apartment suite, built 2010, also offers its own vaulted family room and a second kitchen, providing a flexible layout for multi-generational living, au pair/live in help, or guests. Step outside and take in the serene backyard, featuring an oversized deck and patio, built-in fire pit, hot tub, manicured landscaping, and dedicated garden space. Additional highlights include an 800 sq ft partially finished basement with climate controls and appropriate finishings, an in-ground sprinkler system, central vacuum, and new central air system (2024) for added peace of mind.
Per GPS
MLS #: 24076518
Style: Colonial
Color:
Total Rooms:
Bedrooms: 5
Bathrooms: 4
Acres: 0.82
Year Built: 1999 (Public Records)
New Construction: No/Resale
Home Warranty Offered:
Property Tax: $18,631
Zoning: AA
Mil Rate:
Assessed Value: $567,500
Potential Short Sale:
Square Footage: Estimated HEATED Sq.Ft. above grade is 3754; below grade sq feet total is 800; total sq ft is 4554
| Appliances Incl.: | Electric Cooktop,Gas Range,Oven/Range,Microwave,Refrigerator,Dishwasher,Disposal,Electric Dryer |
| Laundry Location & Info: | Main Level |
| Fireplaces: | 1 |
| Energy Features: | Extra Insulation,Thermopane Windows |
| Interior Features: | Audio System,Auto Garage Door Opener,Cable - Available,Central Vacuum,Open Floor Plan |
| Energy Features: | Extra Insulation,Thermopane Windows |
| Home Automation: | Entertainment System |
| Basement Desc.: | Full,Heated,Hatchway Access,Partially Finished,Concrete Floor |
| Exterior Siding: | Vinyl Siding |
| Exterior Features: | Gutters,Lighting,Hot Tub,Patio,Underground Utilities,Shed,Awnings,Deck,Garden Area |
| Foundation: | Concrete |
| Roof: | Asphalt Shingle |
| Parking Spaces: | 2 |
| Driveway Type: | Paved |
| Garage/Parking Type: | Attached Garage,Driveway |
| Swimming Pool: | 0 |
| Waterfront Feat.: | Not Applicable |
| Lot Description: | In Subdivision,Lightly Wooded,Treed,Dry,Level Lot,On Cul-De-Sac |
| Occupied: | Owner |
Hot Water System
Heat Type:
Fueled By: Baseboard,Hot Air,Hot Water.
Cooling: Ceiling Fans,Central Air
Fuel Tank Location:
Water Service: Public Water Connected
Sewage System: Public Sewer Connected
Elementary: Nayaug
Intermediate:
Middle:
High School: Glastonbury
Current List Price: $994,900
Original List Price: $994,900
DOM: 4
Listing Date: 6/6/2025
Last Updated: 6/11/2025 12:35:18 PM
List Agent Name: Gary Brummett
List Office Name: eXp Realty
