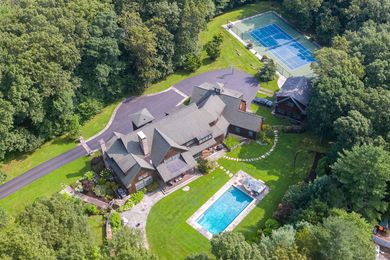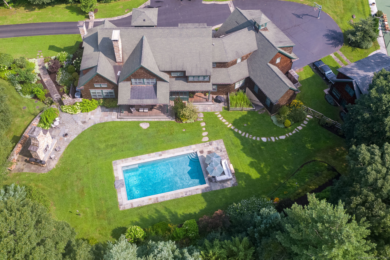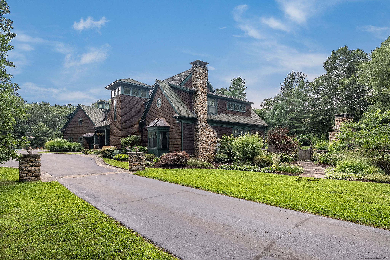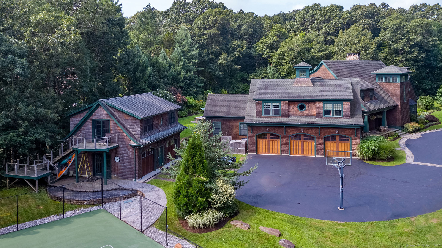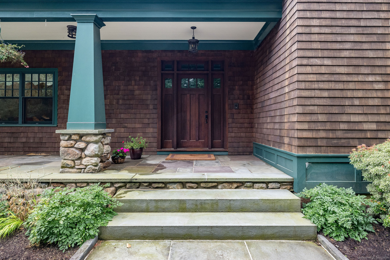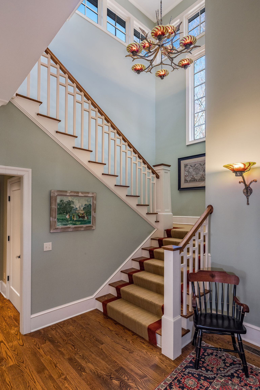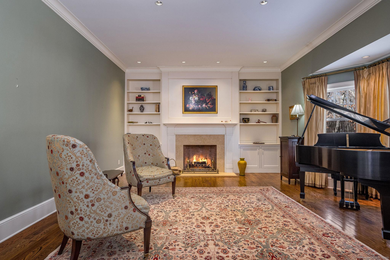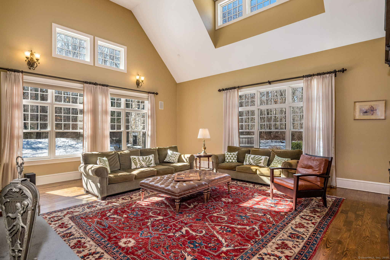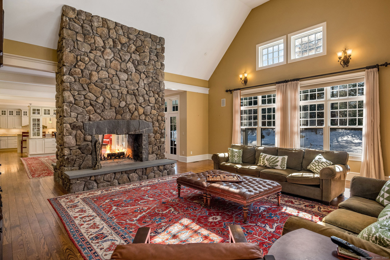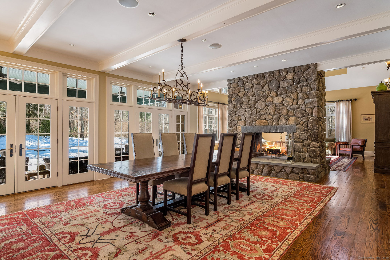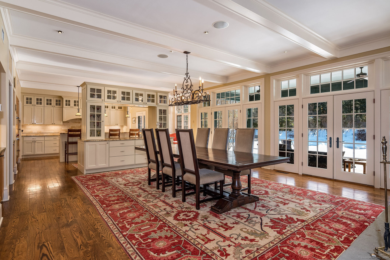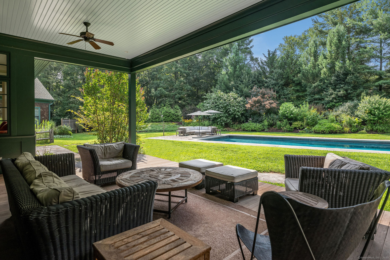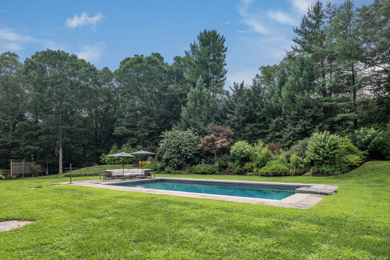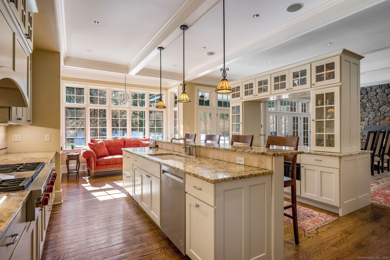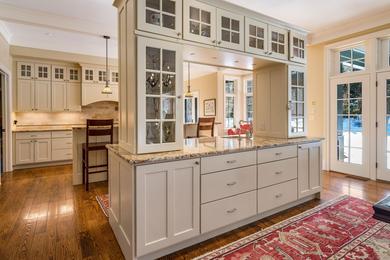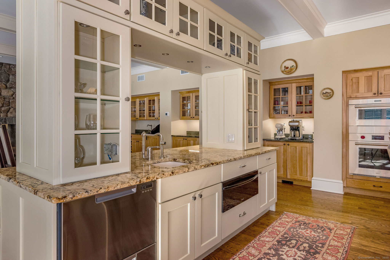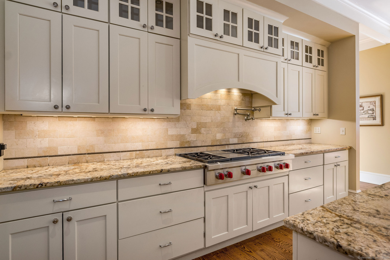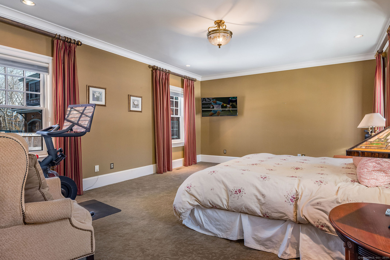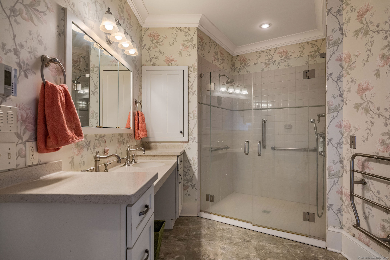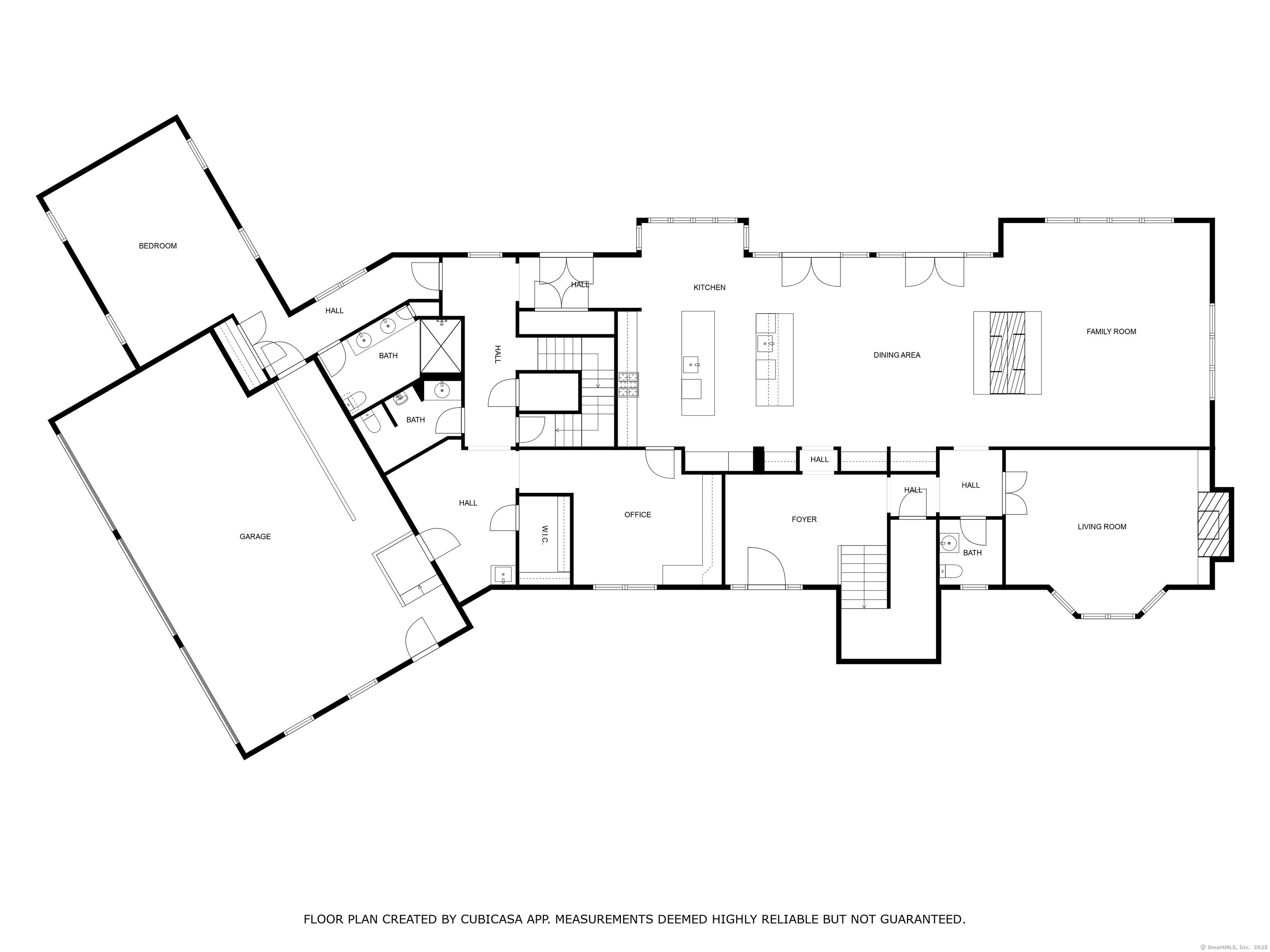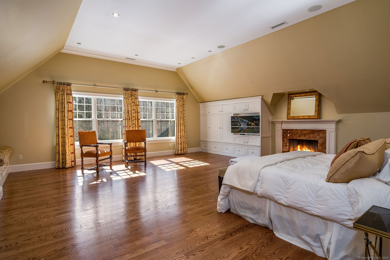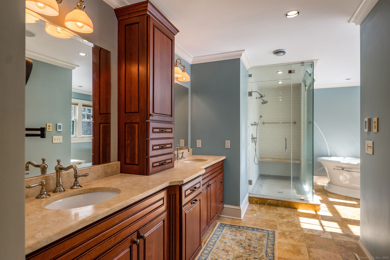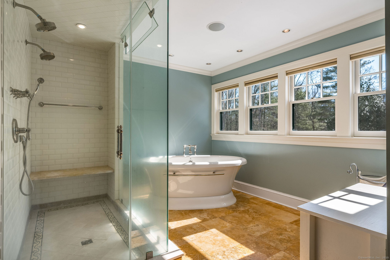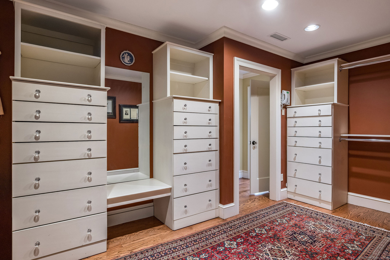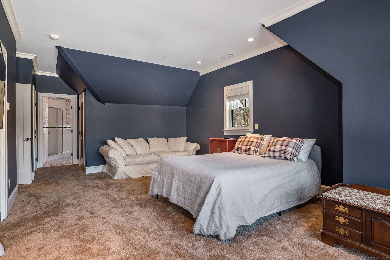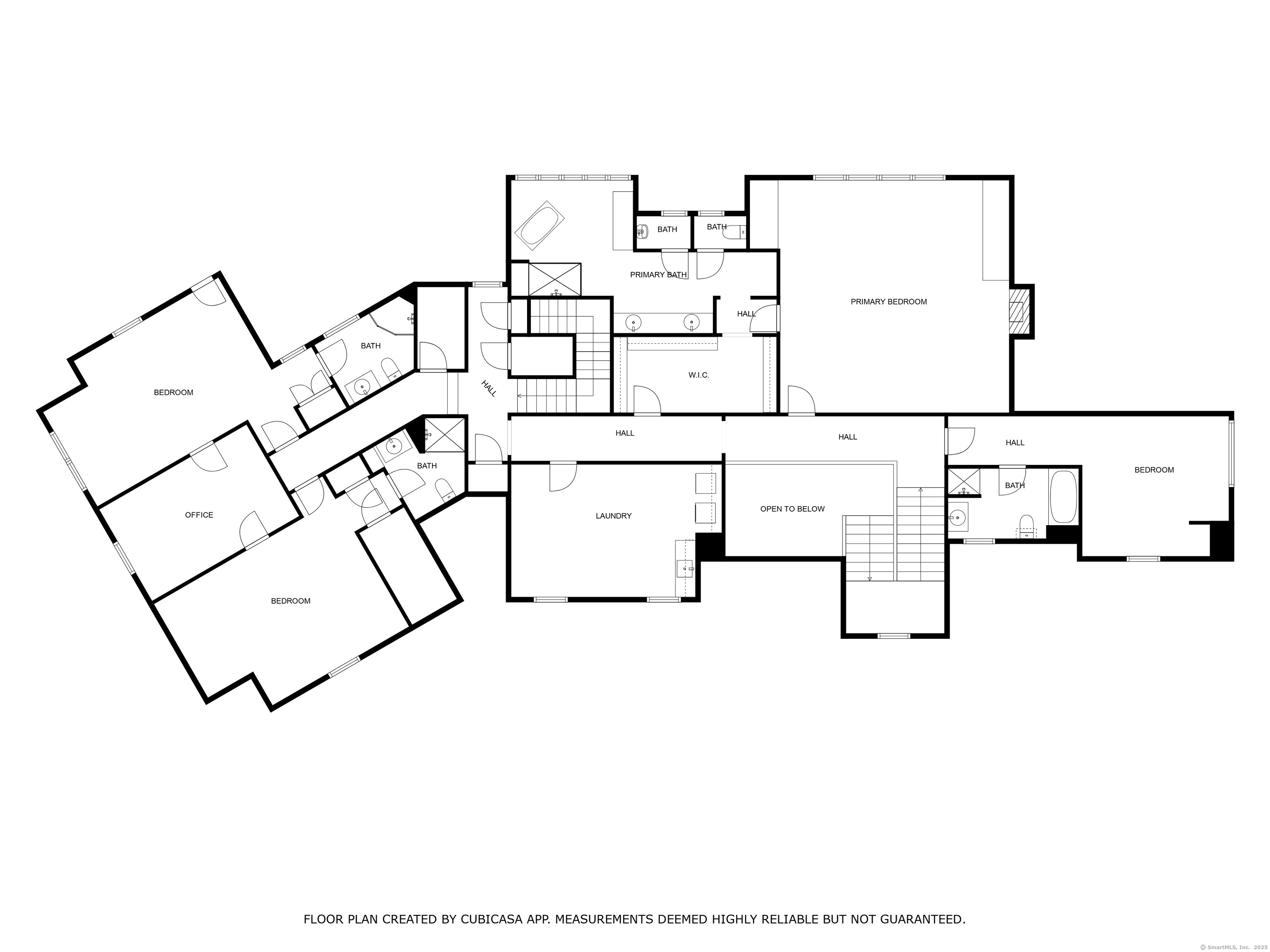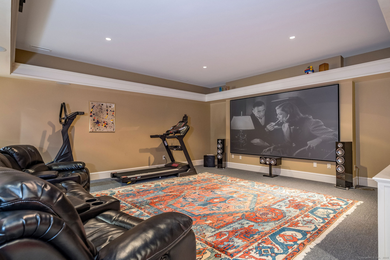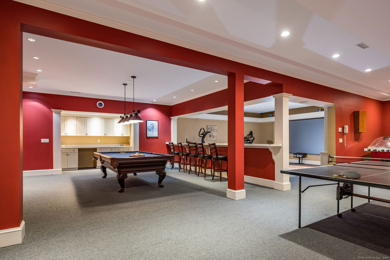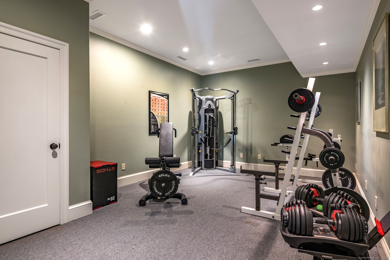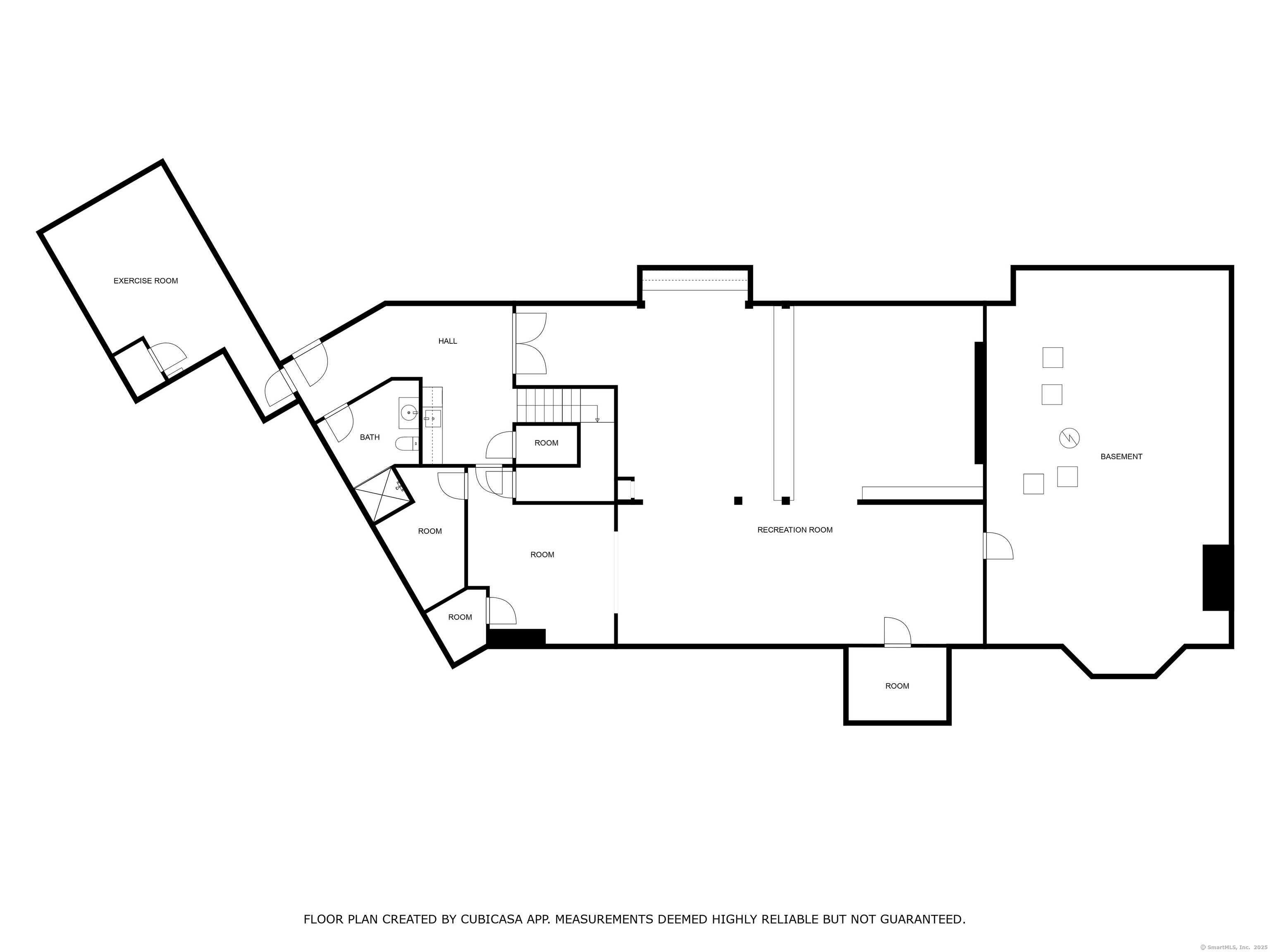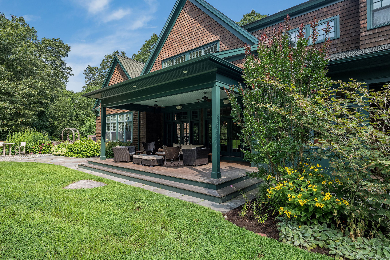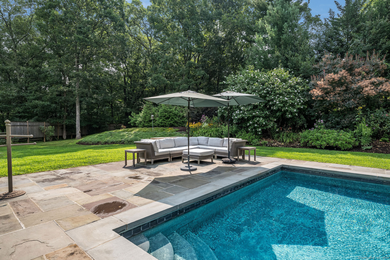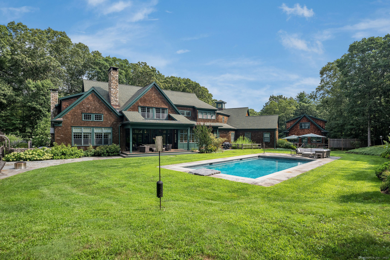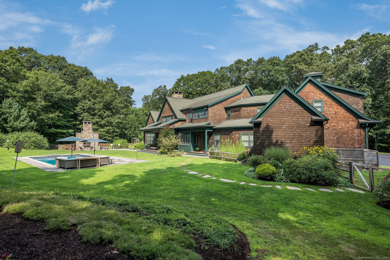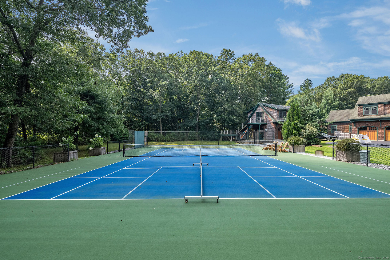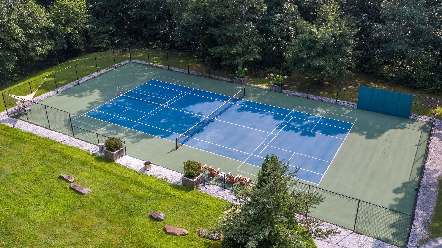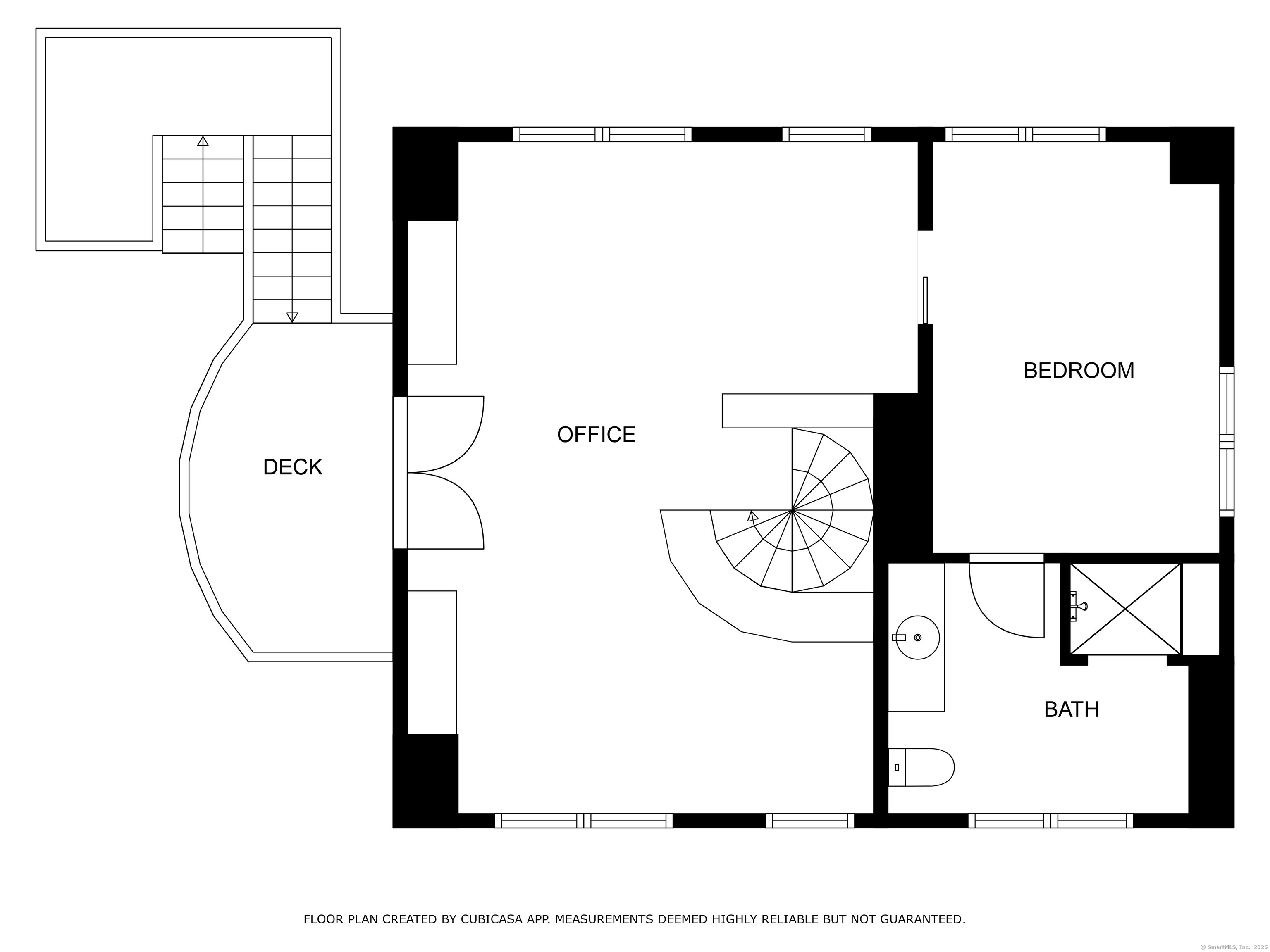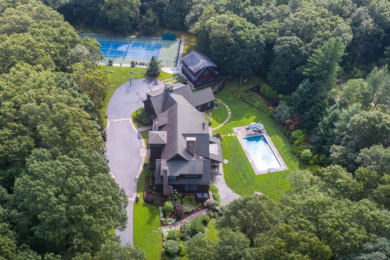More about this Property
If you are interested in more information or having a tour of this property with an experienced agent, please fill out this quick form and we will get back to you!
75 Half Mile Road, Guilford CT 06437
Current Price: $2,650,000
 5 beds
5 beds  8 baths
8 baths  8476 sq. ft
8476 sq. ft
Last Update: 6/16/2025
Property Type: Single Family For Sale
Introducing a custom-built Adirondack-style masterpiece, set on over 5 acres of pristine land. Designed with care by the current owners, this home boasts a seamless layout, ideal for entertaining. Spacious, elegantly appointed rooms feature a custom-designed kitchen, soaring ceilings, and a stunning two-sided stone fireplace. Each bedroom is en suite, offering both privacy and luxury. The first-floor guest suite enjoys its own private wing, while the finished lower level includes a theater room and recreation area. The outdoor spaces are equally impressive. The meticulously landscaped grounds feature mature plantings, a bluestone patio, an outdoor fireplace complete with pizza oven, a heated gunite pool, and a tennis court with lines for both tennis and pickleball. A separate carriage house provides a garage bay, office space, an additional bedroom, and a full bath, perfect for guests or as a home office. Additionally, a whole home generator. Ideally located just minutes from the town center and its historic green, this property offers access to boutique shops, a variety of restaurants, cozy coffee shops, and the scenic Jacobs Beach. This one-of-a-kind home is truly exceptional, with so much more to discover and appreciate. Set privately back from the road, please do not drive up to the property without an appointment.
Nut Plains or Goose Lane to Half Mile
MLS #: 24076393
Style: Colonial
Color: Chestnut
Total Rooms:
Bedrooms: 5
Bathrooms: 8
Acres: 5.57
Year Built: 2006 (Public Records)
New Construction: No/Resale
Home Warranty Offered:
Property Tax: $35,835
Zoning: R-5I
Mil Rate:
Assessed Value: $1,348,200
Potential Short Sale:
Square Footage: Estimated HEATED Sq.Ft. above grade is 6496; below grade sq feet total is 1980; total sq ft is 8476
| Appliances Incl.: | Gas Cooktop,Wall Oven,Convection Oven,Microwave,Refrigerator,Dishwasher,Washer,Dryer |
| Laundry Location & Info: | Upper Level Full laundry dedicated room |
| Fireplaces: | 3 |
| Energy Features: | Generator,Programmable Thermostat,Thermopane Windows |
| Interior Features: | Cable - Available,Open Floor Plan |
| Energy Features: | Generator,Programmable Thermostat,Thermopane Windows |
| Basement Desc.: | Full |
| Exterior Siding: | Shingle |
| Exterior Features: | Awnings,Deck,Gutters,Garden Area,Covered Deck,Stone Wall,Patio |
| Foundation: | Concrete |
| Roof: | Asphalt Shingle |
| Parking Spaces: | 4 |
| Garage/Parking Type: | Attached Garage,Detached Garage |
| Swimming Pool: | 1 |
| Waterfront Feat.: | Water Community |
| Lot Description: | Treed,Level Lot,Cleared,Professionally Landscaped |
| Nearby Amenities: | Health Club,Playground/Tot Lot,Private School(s),Shopping/Mall,Stables/Riding,Tennis Courts |
| In Flood Zone: | 0 |
| Occupied: | Owner |
Hot Water System
Heat Type:
Fueled By: Hydro Air.
Cooling: Central Air
Fuel Tank Location: In Basement
Water Service: Private Well
Sewage System: Septic
Elementary: A. W. Cox
Intermediate: Baldwin
Middle: Adams
High School: Guilford
Current List Price: $2,650,000
Original List Price: $2,650,000
DOM: 102
Listing Date: 2/27/2025
Last Updated: 3/6/2025 5:05:06 AM
Expected Active Date: 3/6/2025
List Agent Name: Cathy Lynch
List Office Name: Coldwell Banker Realty
