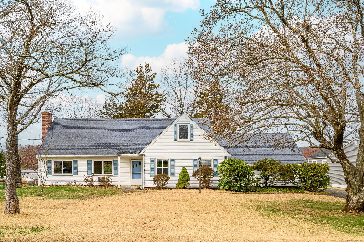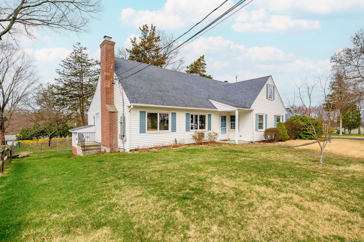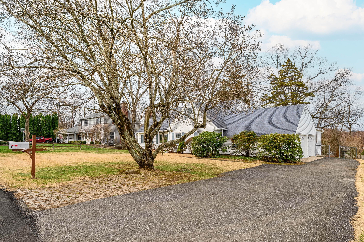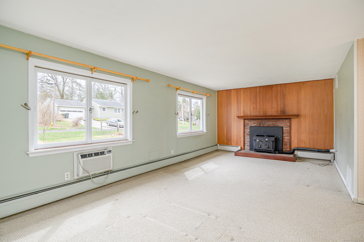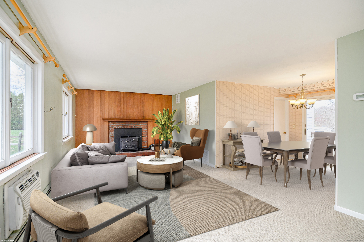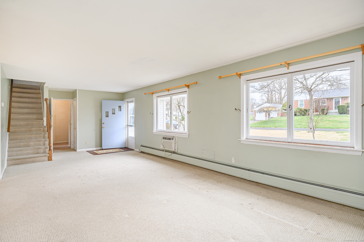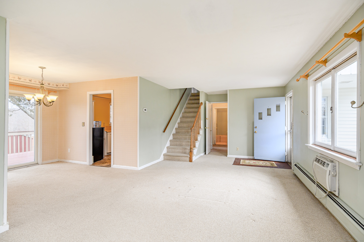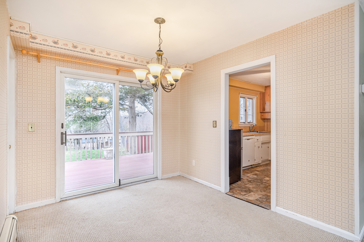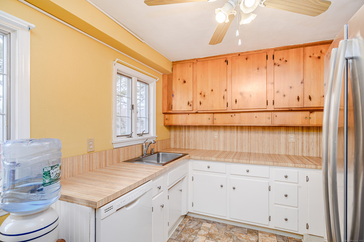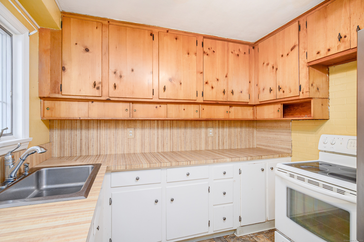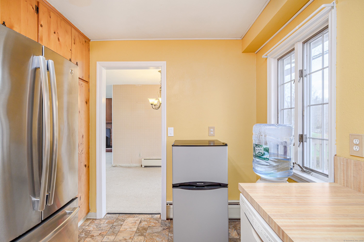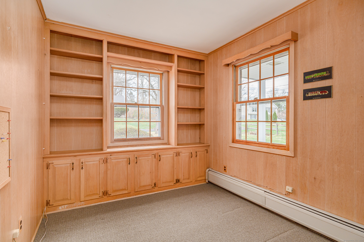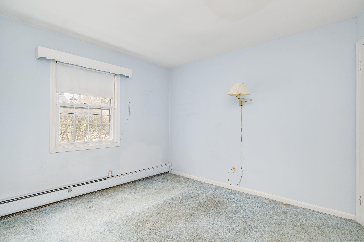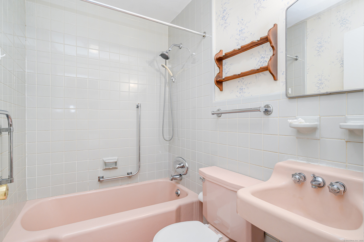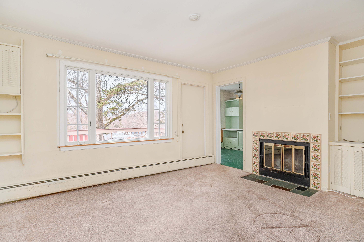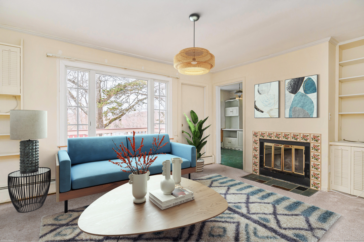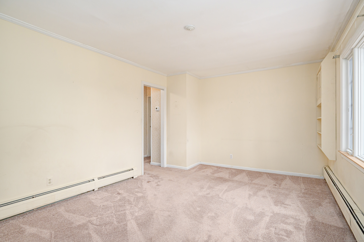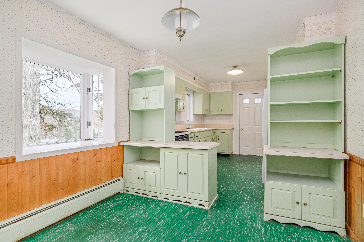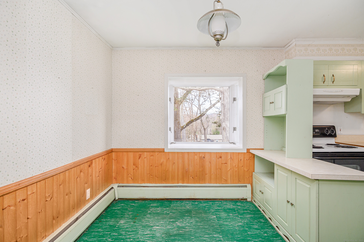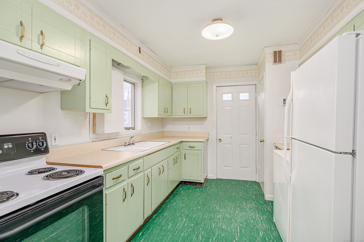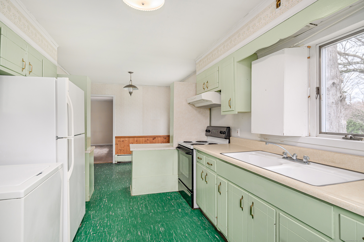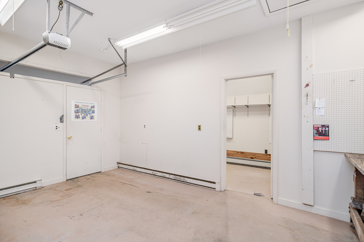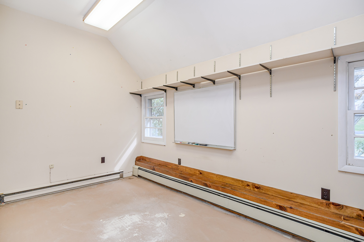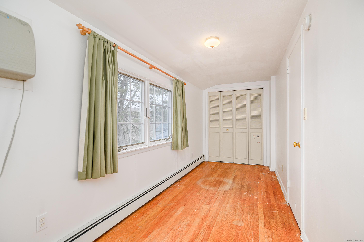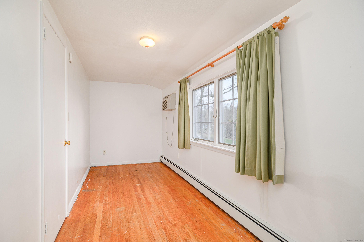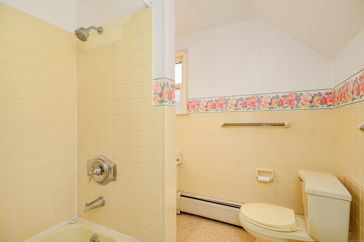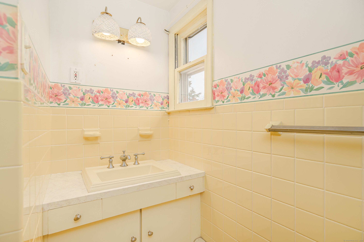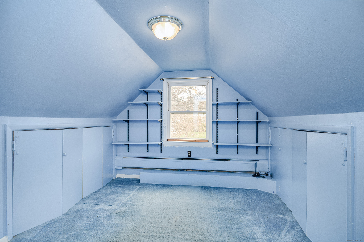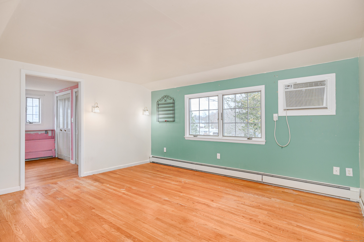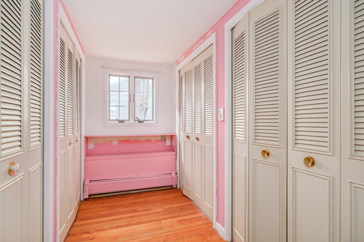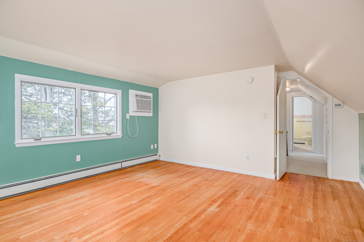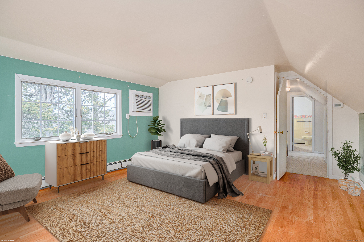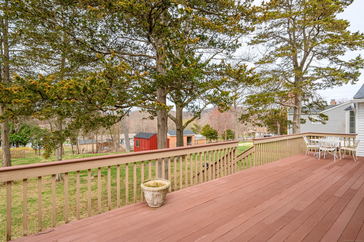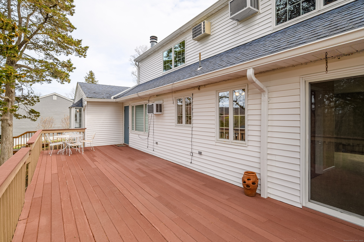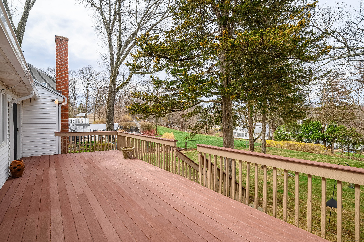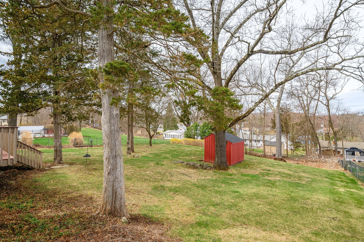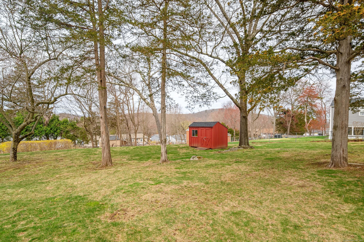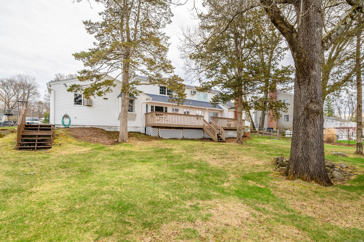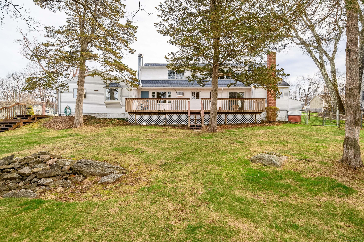More about this Property
If you are interested in more information or having a tour of this property with an experienced agent, please fill out this quick form and we will get back to you!
6 Crestwood Drive, Danbury CT 06811
Current Price: $449,900
 3 beds
3 beds  2 baths
2 baths  2038 sq. ft
2038 sq. ft
Last Update: 6/23/2025
Property Type: Single Family For Sale
Curb appeal plus! Own 2 homes for the price of one! Step inside this New England cape to find two living residences with two separate entrances. On one side, youll find a light and bright open and spacious living room with a wood stove ideal to keep costs down in the winter. The living room merges into the dining room that has a glass slider that greets a full-length composite deck. Host barbeque dinners for your friends while overlooking a picturesque yard with tall mature trees. Head upstairs to find 3 bedrooms and a full bath. On the other side of this home, youll find a cozy, wood-paneled office with custom built-ins and a storage closet. A bedroom is adjacent to a full tile bath with a tub. Continue to discover a den with a wood-burning fireplace, picture window, and built-ins. Enter the 2nd kitchen with an eating area and garden window overlooking the fully fenced backyard. Separate entrance off the kitchen to the backyard. Two workshop rooms are off this kitchen which can be turned back into a 2-car garage. Architectural shingle roof. Near Candlewood Lake and the Town Park. Bring your imagination and creativity to make this home simply an amazing investment!
This property is zoned as a single family home and is being sold as such. Highest and best offers by Tuesday, April 22nd at noon. Offers will be reviewed on Wednesday, April 23rd.
GPS friendly
MLS #: 24076375
Style: Cape Cod
Color: White
Total Rooms:
Bedrooms: 3
Bathrooms: 2
Acres: 0.42
Year Built: 1953 (Public Records)
New Construction: No/Resale
Home Warranty Offered:
Property Tax: $6,783
Zoning: RA20
Mil Rate:
Assessed Value: $277,550
Potential Short Sale:
Square Footage: Estimated HEATED Sq.Ft. above grade is 2038; below grade sq feet total is ; total sq ft is 2038
| Appliances Incl.: | Electric Range,Convection Oven,Microwave,Refrigerator,Washer,Electric Dryer |
| Laundry Location & Info: | Main Level Main |
| Fireplaces: | 2 |
| Energy Features: | Fireplace Insert,Ridge Vents,Thermopane Windows |
| Interior Features: | Cable - Available |
| Energy Features: | Fireplace Insert,Ridge Vents,Thermopane Windows |
| Basement Desc.: | None |
| Exterior Siding: | Vinyl Siding |
| Exterior Features: | Shed,Deck,Gutters,Patio |
| Foundation: | Slab |
| Roof: | Asphalt Shingle |
| Parking Spaces: | 0 |
| Driveway Type: | Paved |
| Garage/Parking Type: | None,Driveway |
| Swimming Pool: | 0 |
| Waterfront Feat.: | Not Applicable |
| Lot Description: | Lightly Wooded,Treed,Level Lot |
| Nearby Amenities: | Basketball Court,Golf Course,Health Club,Lake,Medical Facilities,Park,Shopping/Mall,Tennis Courts |
| Occupied: | Vacant |
Hot Water System
Heat Type:
Fueled By: Baseboard,Hot Water.
Cooling: Window Unit
Fuel Tank Location: Above Ground
Water Service: Public Water Connected
Sewage System: Septic
Elementary: Per Board of Ed
Intermediate: Per Board of Ed
Middle:
High School: Danbury
Current List Price: $449,900
Original List Price: $449,900
DOM: 11
Listing Date: 4/14/2025
Last Updated: 5/9/2025 5:53:14 PM
List Agent Name: Patty McCarthy
List Office Name: William Raveis Real Estate
