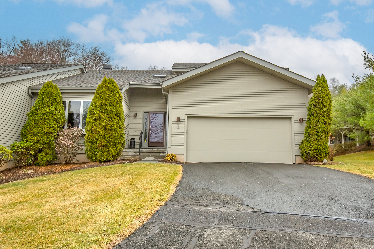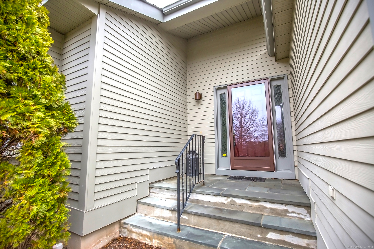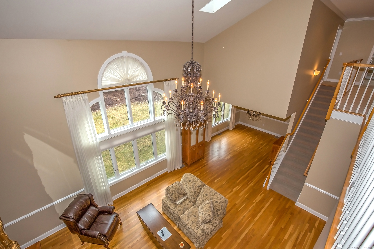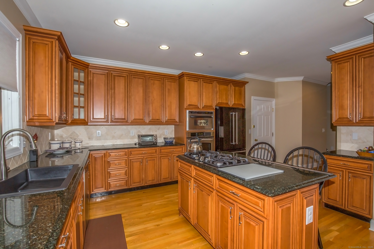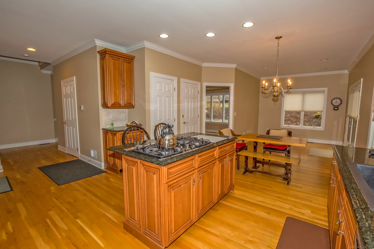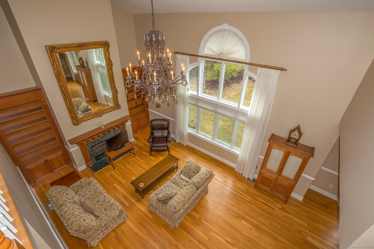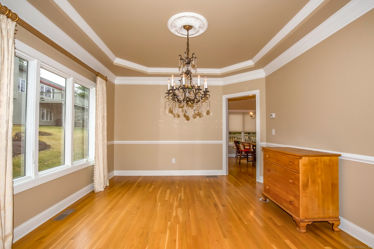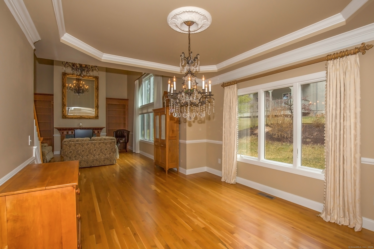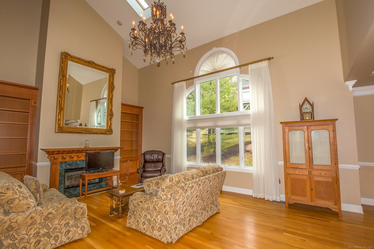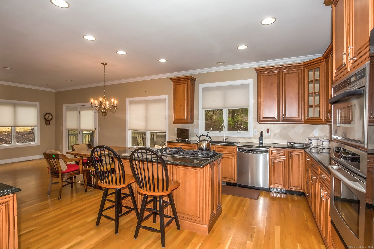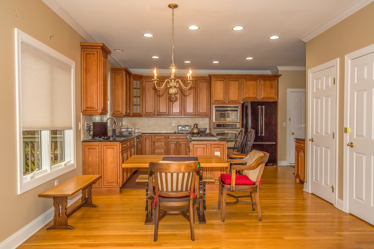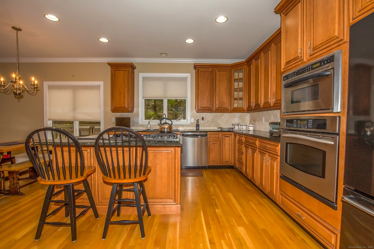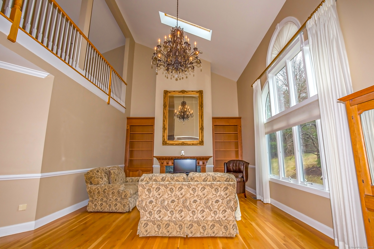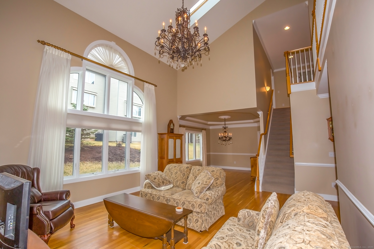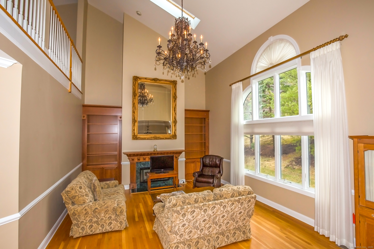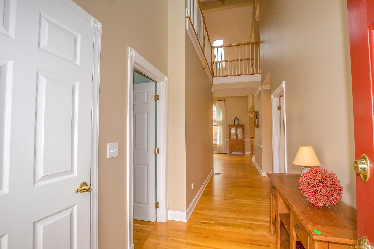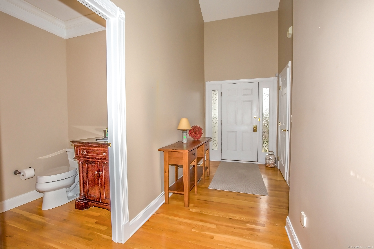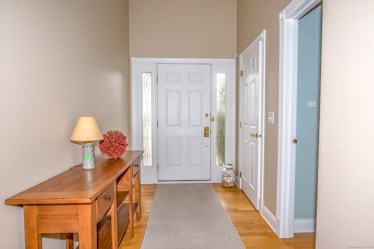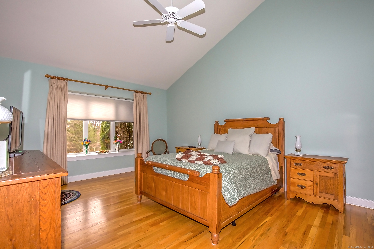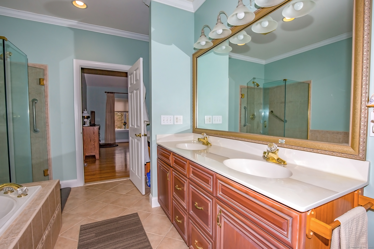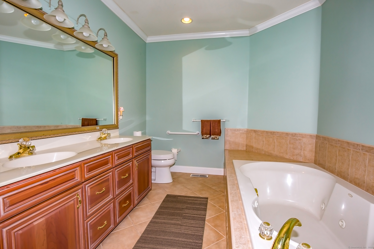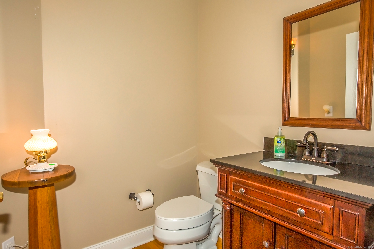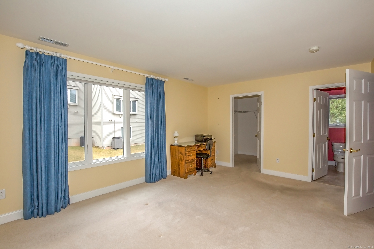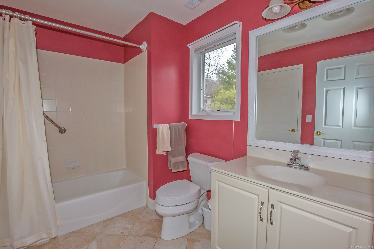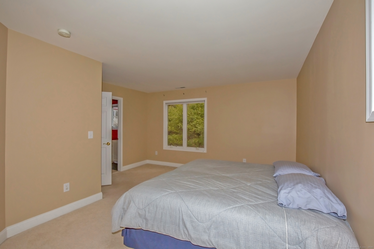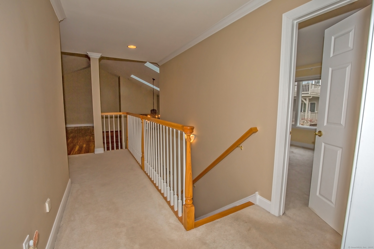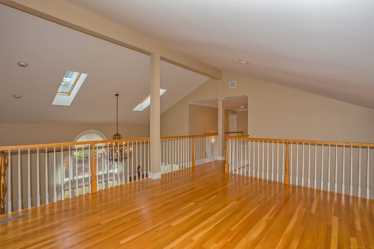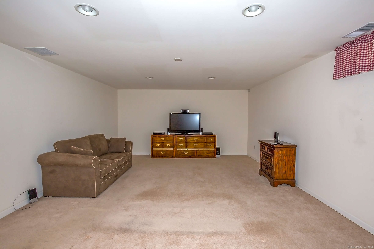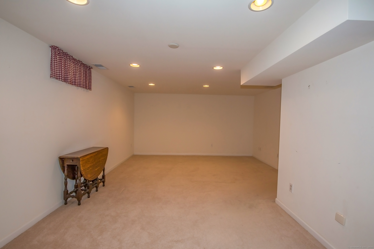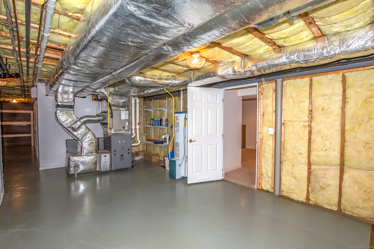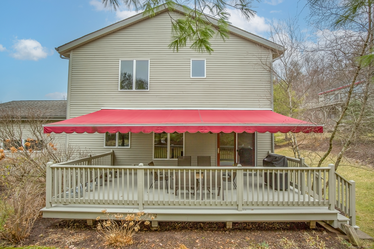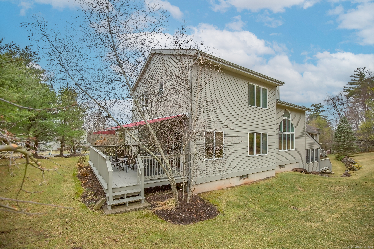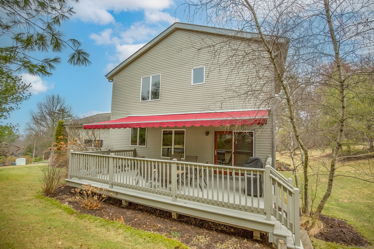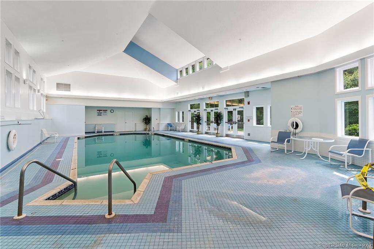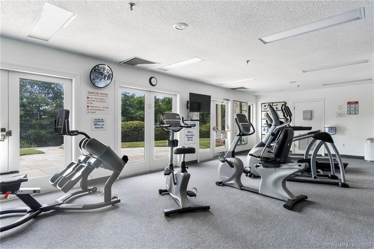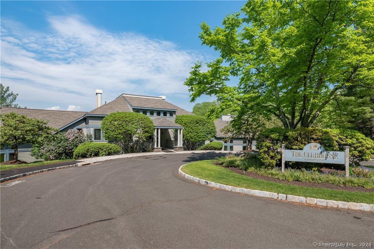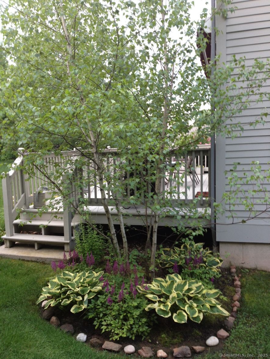More about this Property
If you are interested in more information or having a tour of this property with an experienced agent, please fill out this quick form and we will get back to you!
1 Gatewood , Avon CT 06001
Current Price: $599,900
 3 beds
3 beds  3 baths
3 baths  3625 sq. ft
3625 sq. ft
Last Update: 6/7/2025
Property Type: Condo/Co-Op For Sale
Absolutely stunning ! This Luxurious and spacious end unit townhouse has a first floor primary bedroom with walk-in closet, double vanity sinks and jetted tub. Dramatic & grand great room has cathedral ceilings, atrium windows, elegant fireplace, built-in book cases and opens to a balcony with a giant versatile loft room above which could be office, gym or den. Huge center island kitchen has beautiful wood cabinetry, granite counters with slider to large deck with electronic retractable sun awning. Formal dining room is open to both great room and kitchen for ease of entertaining. Half of the basement is finished for use of guest area, office, work out room or whatever else you may need the extra space for. Two large bedrooms, full bath and large room/loft upstairs. Dont forget the attached two car garage. This complex offers an opulent amenity building with heated indoor inground pool, gym, hot tub, tennis, pickle ball, sauna and locker rooms. Dont miss this opportunity to live in luxury with the conveniences of condo life.
Two taxs one to Avon $13,180 annually and a second to association tax district $2,323.98 quarterly Total annual taxs: $22,475.92
Nod Road, to Hunters Run to Gatewood
MLS #: 24076355
Style: Townhouse
Color: Gray
Total Rooms:
Bedrooms: 3
Bathrooms: 3
Acres: 0
Year Built: 2004 (Public Records)
New Construction: No/Resale
Home Warranty Offered:
Property Tax: $13,180
Zoning: condo
Mil Rate:
Assessed Value: $444,360
Potential Short Sale:
Square Footage: Estimated HEATED Sq.Ft. above grade is 2825; below grade sq feet total is 800; total sq ft is 3625
| Appliances Incl.: | Cook Top,Oven/Range,Microwave,Refrigerator,Dishwasher,Washer,Dryer |
| Laundry Location & Info: | Main Level off kitchen washer, dryer |
| Fireplaces: | 1 |
| Interior Features: | Auto Garage Door Opener |
| Basement Desc.: | Full,Partially Finished |
| Exterior Siding: | Wood |
| Exterior Features: | Awnings,Tennis Court,Deck,Hot Tub |
| Parking Spaces: | 2 |
| Garage/Parking Type: | Attached Garage,Driveway |
| Swimming Pool: | 1 |
| Waterfront Feat.: | Not Applicable |
| Lot Description: | Corner Lot |
| Nearby Amenities: | Golf Course |
| In Flood Zone: | 0 |
| Occupied: | Owner |
HOA Fee Amount 558
HOA Fee Frequency: Monthly
Association Amenities: .
Association Fee Includes:
Hot Water System
Heat Type:
Fueled By: Hot Air.
Cooling: Central Air
Fuel Tank Location:
Water Service: Public Water Connected
Sewage System: Public Sewer Connected
Elementary: Roaring Brook
Intermediate:
Middle:
High School: Avon
Current List Price: $599,900
Original List Price: $750,000
DOM: 33
Listing Date: 3/20/2025
Last Updated: 4/23/2025 6:21:45 PM
List Agent Name: Brenda Leduc
List Office Name: RE/MAX Compass
