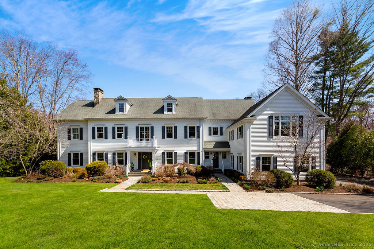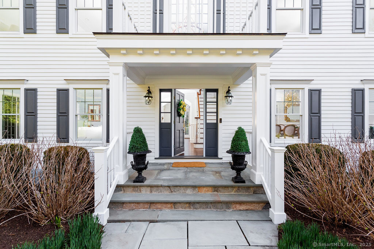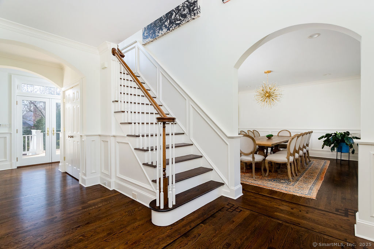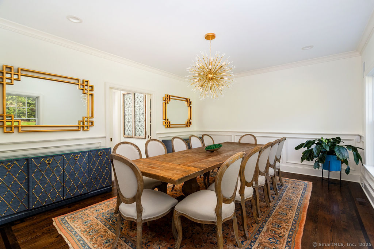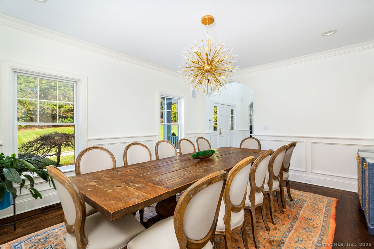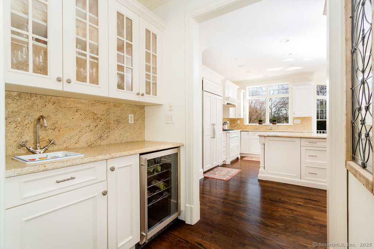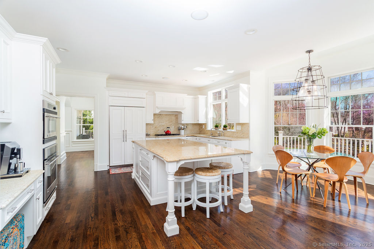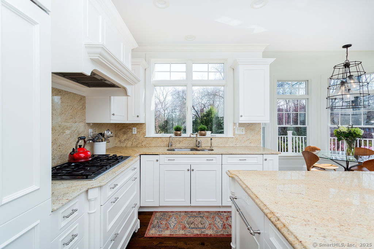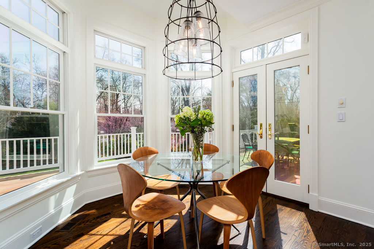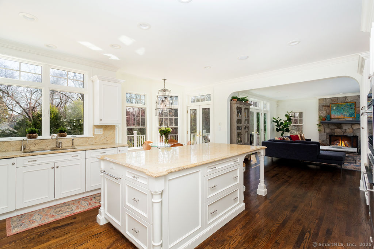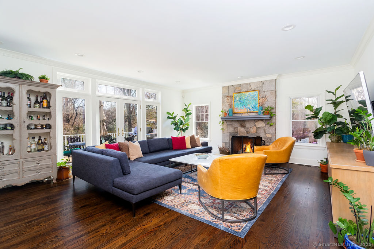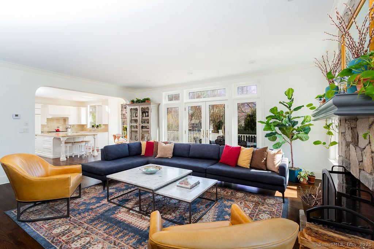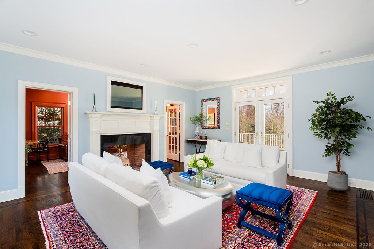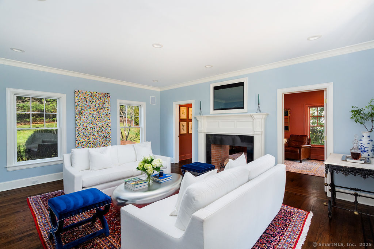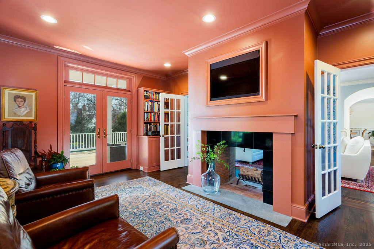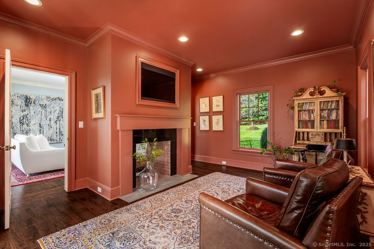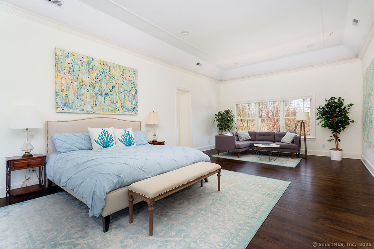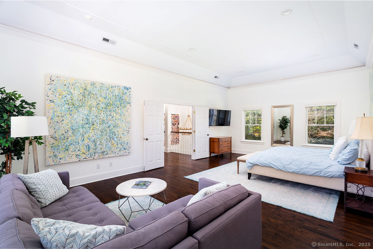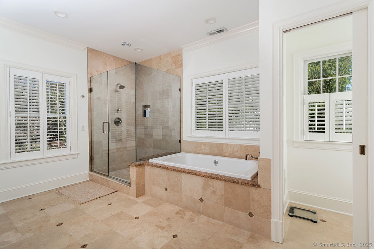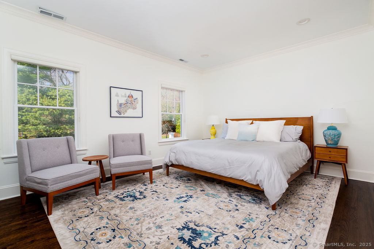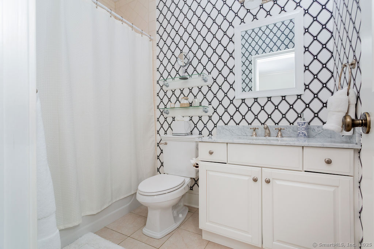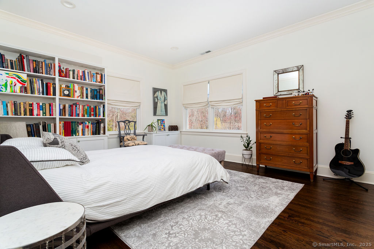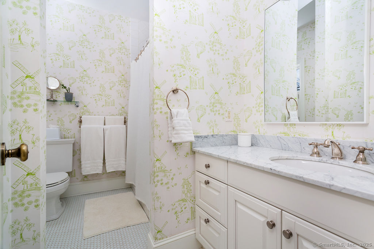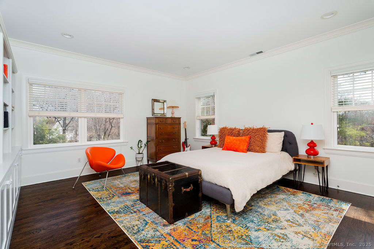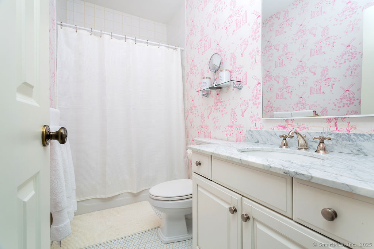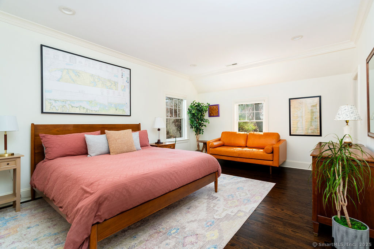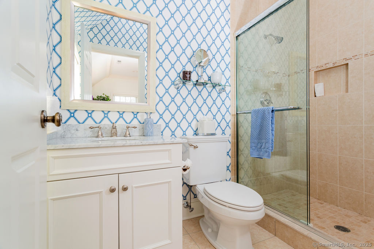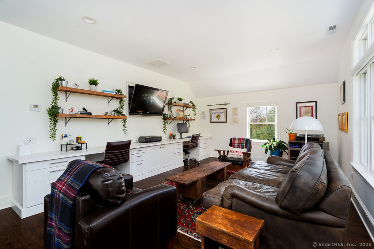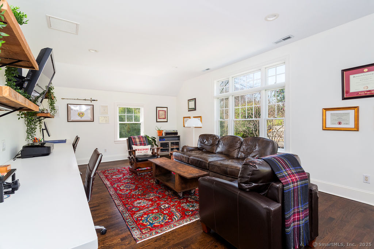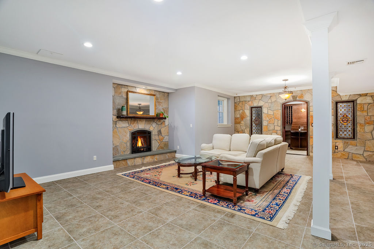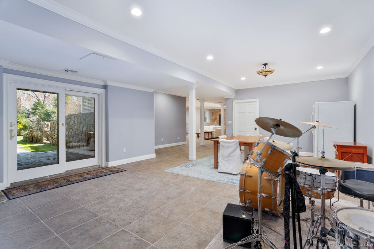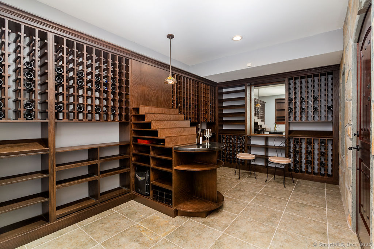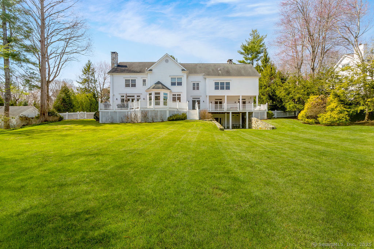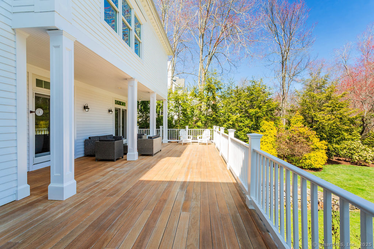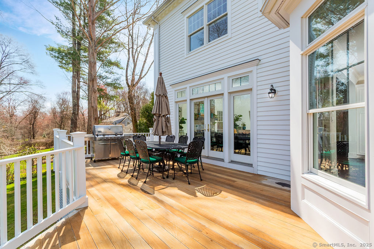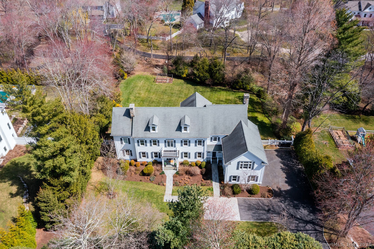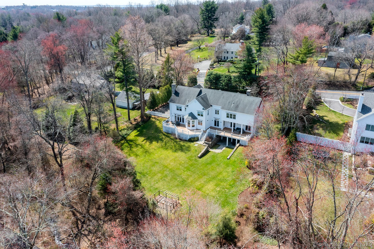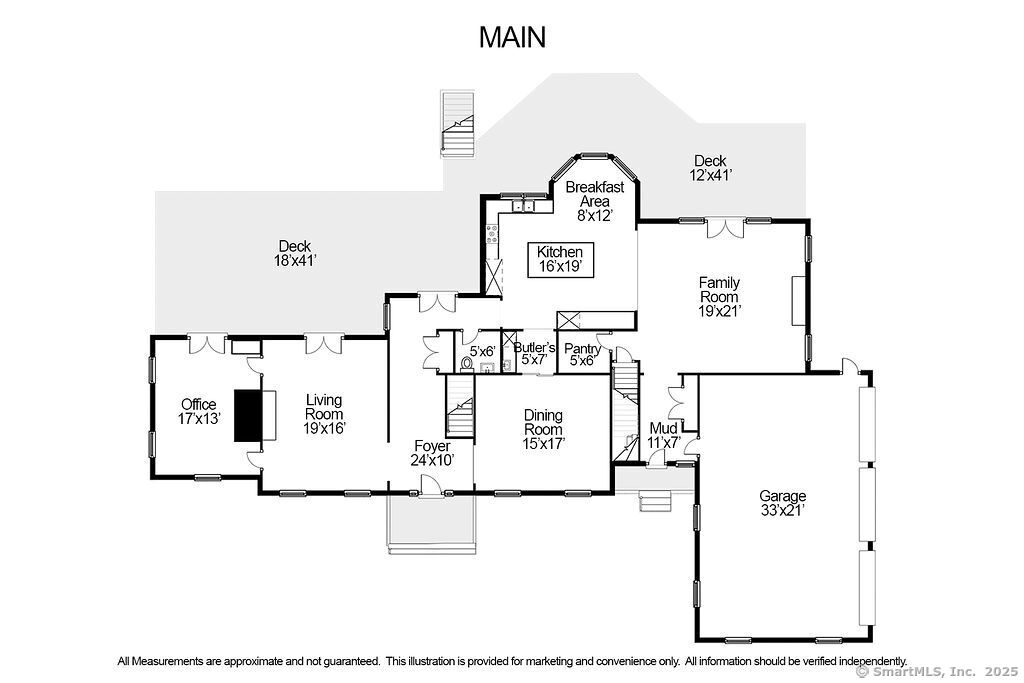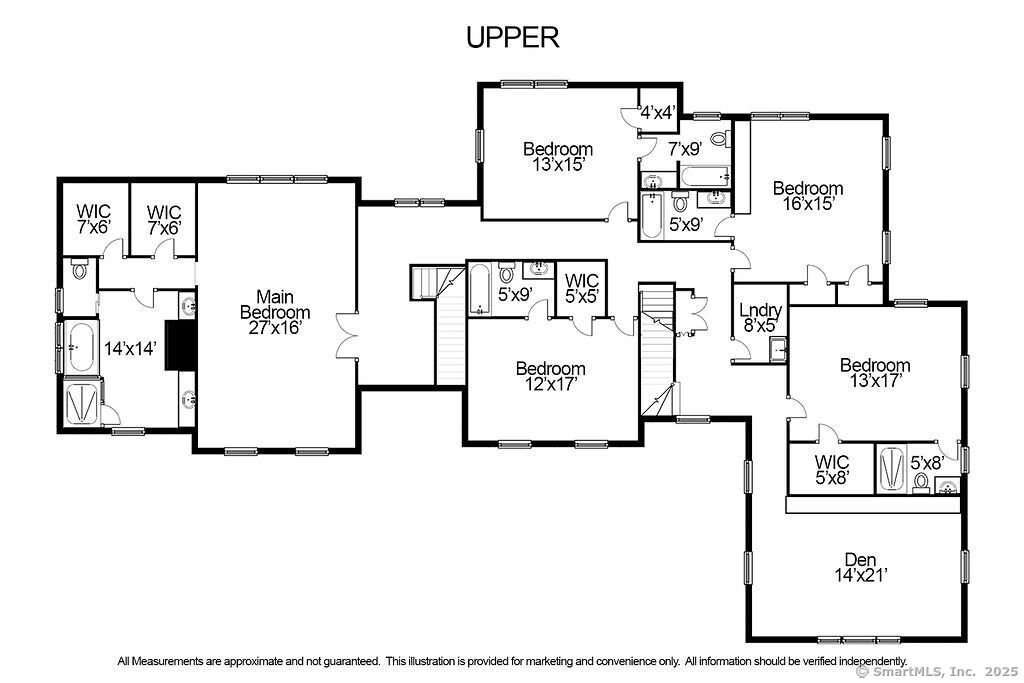More about this Property
If you are interested in more information or having a tour of this property with an experienced agent, please fill out this quick form and we will get back to you!
46 Bayberry Lane, Westport CT 06880
Current Price: $2,865,000
 5 beds
5 beds  6 baths
6 baths  6942 sq. ft
6942 sq. ft
Last Update: 6/23/2025
Property Type: Single Family For Sale
Nestled on a pristine one-acre property in a prime Westport location, this fabulous 5-bedroom, 5-bathroom Colonial offers an exceptional blend of classic architecture and modern sophistication. With over 5,200 sq. ft. living space and an additional 1,700 sq. ft. of finished walk-out lower level space, this residence is designed for both grand entertaining and comfortable everyday living. Soaring 9-ft plus ceilings on all three floors enhance the sense of space and light, while three fireplaces add warmth and character throughout. The heart of the home is the open-plan kitchen and family room, where high-end finishes and an effortless flow create a welcoming gathering space. Elegant formal living and dining rooms, along with a charming private office, complete the main level. The opulent primary suite is a true retreat, with coffered ceiling and lovely sitting area. Four additional bedrooms, all en suite, provide ample accommodations, each offering comfort and style. The fully finished walk-out lower level is a masterpiece of its own, boasting a spacious family room, gym space, and an exquisite 1,000+ bottle wine cellar/tasting room-a dream for connoisseurs and entertainers alike. Step outside and experience resort-style outdoor living on the freshly refinished deck, spanning the entire length of the home and overlooking the private, fully fenced, and beautifully landscaped backyard. Room for pool. 3 car garage. Natural Gas. Close to train, schools, shopping and dining.
Long Lots Rd to Bayberry Lane. House is on right.
MLS #: 24076337
Style: Colonial
Color: White
Total Rooms:
Bedrooms: 5
Bathrooms: 6
Acres: 1
Year Built: 2004 (Public Records)
New Construction: No/Resale
Home Warranty Offered:
Property Tax: $26,440
Zoning: AA
Mil Rate:
Assessed Value: $1,420,000
Potential Short Sale:
Square Footage: Estimated HEATED Sq.Ft. above grade is 5214; below grade sq feet total is 1728; total sq ft is 6942
| Appliances Incl.: | Oven/Range,Wall Oven,Range Hood,Freezer,Subzero,Dishwasher,Washer,Dryer |
| Laundry Location & Info: | Upper Level 2nd Floor |
| Fireplaces: | 3 |
| Interior Features: | Audio System,Security System |
| Basement Desc.: | Full,Heated,Storage,Fully Finished,Cooled,Walk-out |
| Exterior Siding: | Clapboard,Wood |
| Exterior Features: | Deck,Lighting,French Doors,Underground Sprinkler |
| Foundation: | Concrete |
| Roof: | Asphalt Shingle |
| Parking Spaces: | 3 |
| Garage/Parking Type: | Attached Garage |
| Swimming Pool: | 0 |
| Waterfront Feat.: | Beach Rights |
| Lot Description: | Fence - Full,Some Wetlands,Level Lot,Professionally Landscaped |
| Nearby Amenities: | Commuter Bus,Golf Course,Health Club,Library,Medical Facilities,Shopping/Mall,Stables/Riding,Tennis Courts |
| In Flood Zone: | 0 |
| Occupied: | Owner |
Hot Water System
Heat Type:
Fueled By: Hot Air.
Cooling: Central Air
Fuel Tank Location:
Water Service: Public Water Connected
Sewage System: Septic
Elementary: Long Lots
Intermediate:
Middle: Bedford
High School: Staples
Current List Price: $2,865,000
Original List Price: $2,865,000
DOM: 23
Listing Date: 4/9/2025
Last Updated: 5/2/2025 5:43:15 PM
List Agent Name: Jane Jones
List Office Name: Berkshire Hathaway NE Prop.
