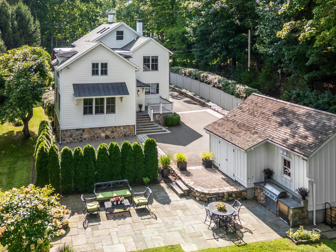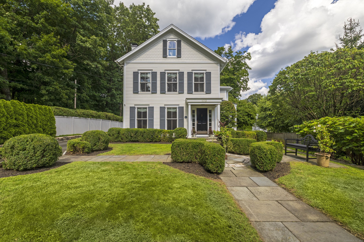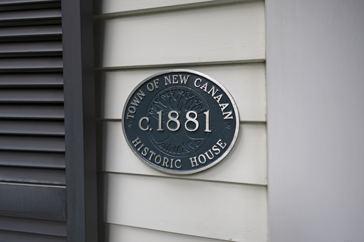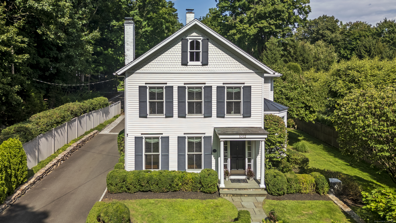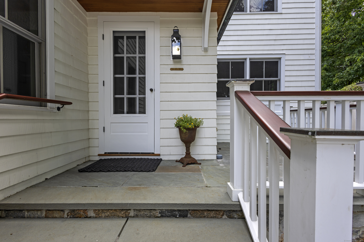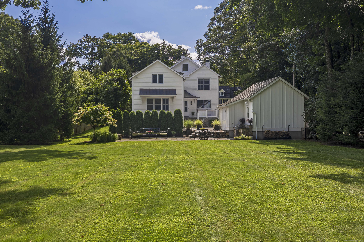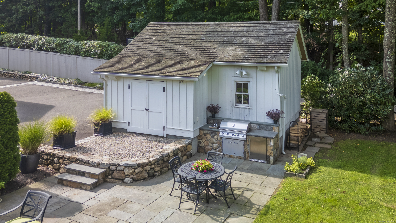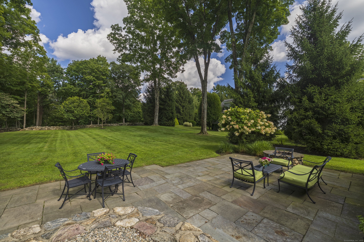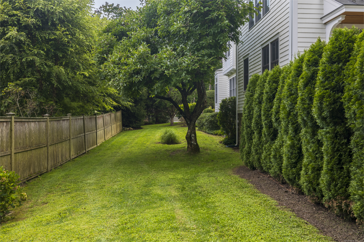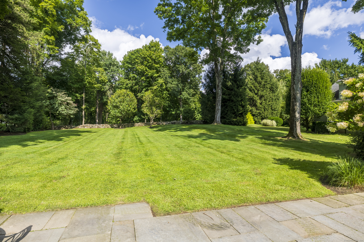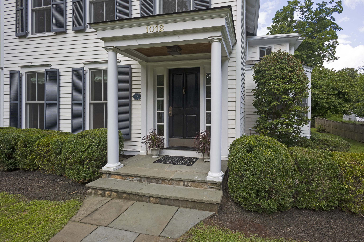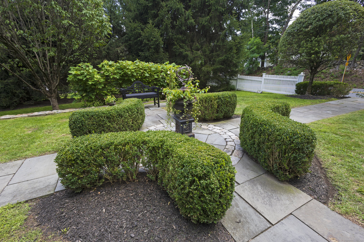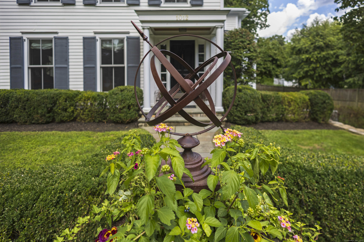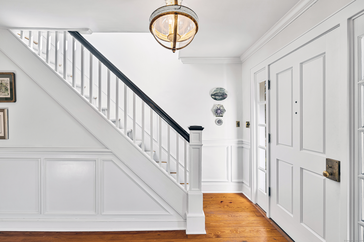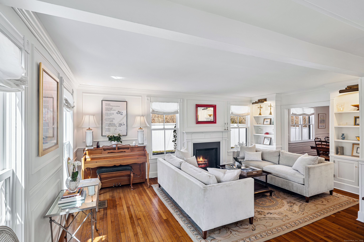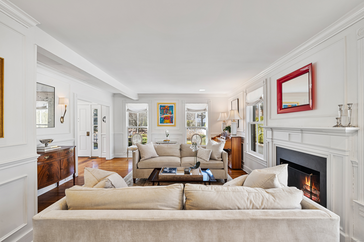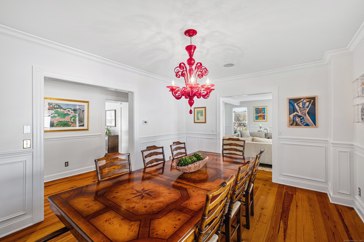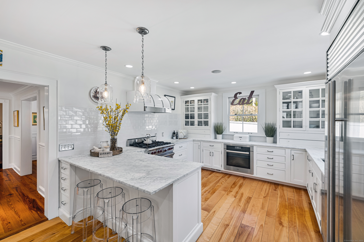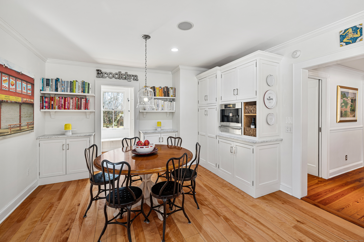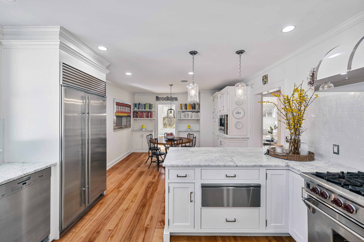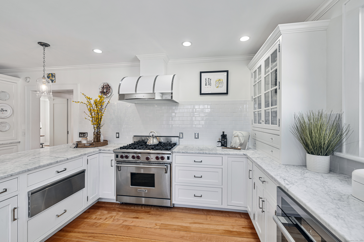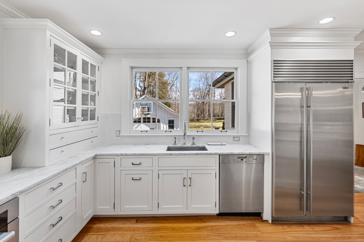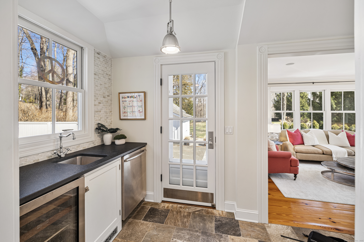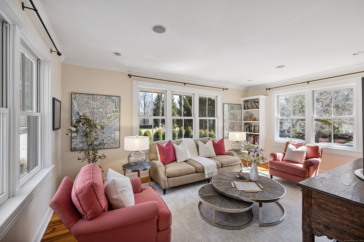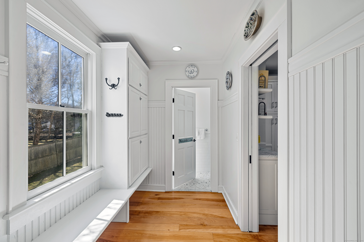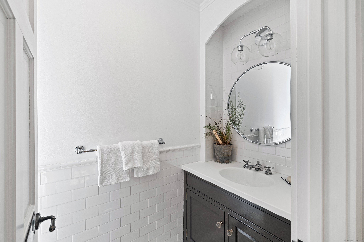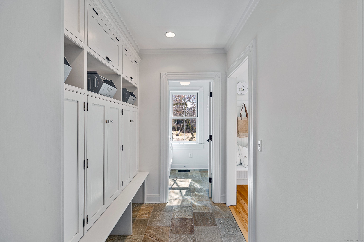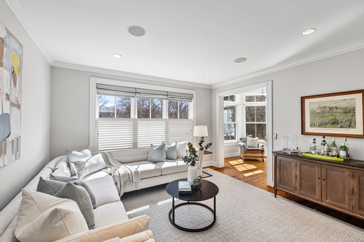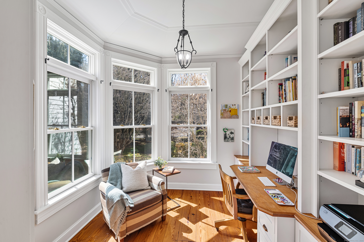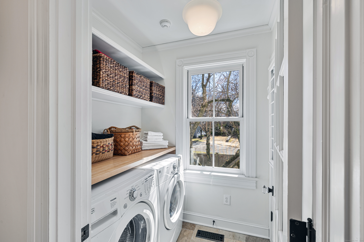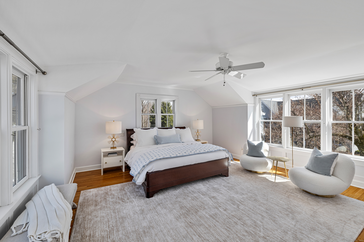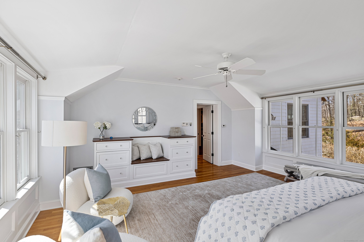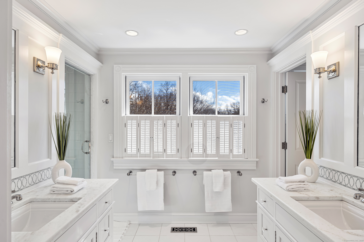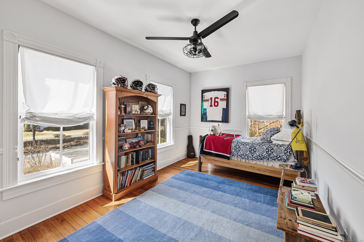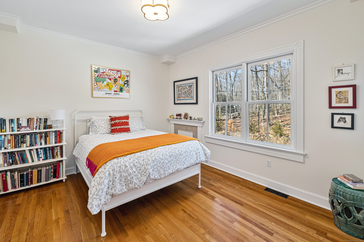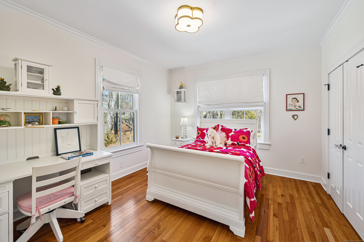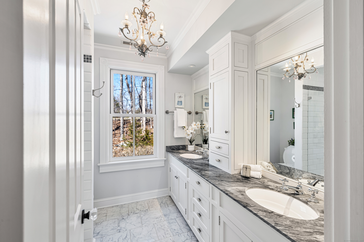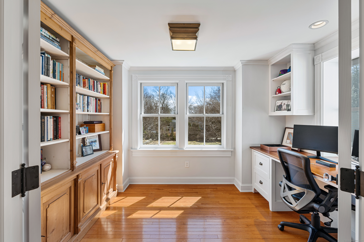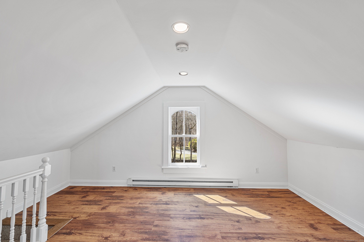More about this Property
If you are interested in more information or having a tour of this property with an experienced agent, please fill out this quick form and we will get back to you!
1012 Silvermine Road, New Canaan CT 06840
Current Price: $2,395,000
 4 beds
4 beds  5 baths
5 baths  4488 sq. ft
4488 sq. ft
Last Update: 6/19/2025
Property Type: Single Family For Sale
Welcome to The Samuel Buttery House! This stunning Silvermine antique has been expertly renovated to meet todays buyers needs. Built circa 1880 and converted to a residence circa 1916, this stunning Greek-Revival home has a storied provenance, documented by the Historical Society. Anchored on a level lot, near GrayBarns tavern, with lush lawns and formal front garden, the home exudes warmth and style from the moment you enter the charming portico. The large living room offers a fireplace and seamlessly flows into the expansive dining room. Sink into the inviting family room with a book on a snowy day or WFH in the show-stopping study. The gourmet kitchen has every possible amenity, including large marble island, Miele built-in espresso machine, 2nd dishwasher, 6-burner gas stove and two ovens. The breakfast area is flanked by sunny playroom, two mudrooms, party bar and one of two laundry areas. Upstairs are four generously-sized bedrooms, a 2nd office and three full baths. The sun-drenched primary bedroom offers sitting and dressing areas, walk-in closet, renovated bathroom and tons of built-ins. The attic has a 4th full bath and is currently being used as a 5th bedroom suite. Historic design details have been preserved throughout this sumptuous home with two-over-two windows, period millwork, imbricated shingles and charming barn/garage. An outdoor kitchen, patio and stone porch complete this offering. Dont miss the chance to make this exquisite piece of history your own!
From New Canaan, take Silvermine Road (North) to #1012
MLS #: 24076312
Style: Colonial,Antique
Color: White
Total Rooms:
Bedrooms: 4
Bathrooms: 5
Acres: 0.53
Year Built: 1916 (Public Records)
New Construction: No/Resale
Home Warranty Offered:
Property Tax: $17,789
Zoning: 1AC
Mil Rate:
Assessed Value: $1,102,150
Potential Short Sale:
Square Footage: Estimated HEATED Sq.Ft. above grade is 4488; below grade sq feet total is ; total sq ft is 4488
| Appliances Incl.: | Gas Range,Wall Oven,Convection Oven,Range Hood,Refrigerator,Freezer,Subzero,Icemaker,Dishwasher,Washer,Electric Dryer,Wine Chiller |
| Laundry Location & Info: | Lower Level,Main Level Laundry on both Main & Basement levels |
| Fireplaces: | 1 |
| Energy Features: | Generator |
| Interior Features: | Auto Garage Door Opener,Cable - Available,Security System |
| Energy Features: | Generator |
| Basement Desc.: | Full,Unfinished |
| Exterior Siding: | Clapboard |
| Exterior Features: | Grill,Porch,Barn,Garden Area,Lighting,Stone Wall,Underground Sprinkler,Patio |
| Foundation: | Concrete,Stone |
| Roof: | Asphalt Shingle,Wood Shingle |
| Parking Spaces: | 1 |
| Driveway Type: | Paved,Gravel |
| Garage/Parking Type: | Barn,Detached Garage,Paved,Driveway |
| Swimming Pool: | 0 |
| Waterfront Feat.: | Not Applicable |
| Lot Description: | Level Lot,Professionally Landscaped |
| Nearby Amenities: | Golf Course,Health Club,Library,Medical Facilities,Public Rec Facilities,Shopping/Mall,Stables/Riding,Tennis Courts |
| Occupied: | Owner |
Hot Water System
Heat Type:
Fueled By: Hot Air.
Cooling: Central Air
Fuel Tank Location: In Ground
Water Service: Public Water Connected
Sewage System: Septic
Elementary: East
Intermediate:
Middle: Saxe Middle
High School: New Canaan
Current List Price: $2,395,000
Original List Price: $2,395,000
DOM: 7
Listing Date: 3/19/2025
Last Updated: 3/28/2025 10:40:41 PM
Expected Active Date: 3/21/2025
List Agent Name: Gillian De Palo
List Office Name: William Raveis Real Estate
