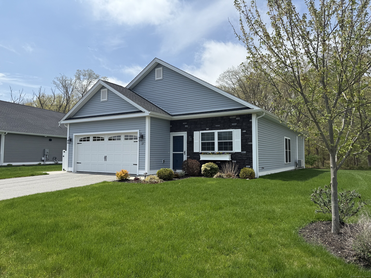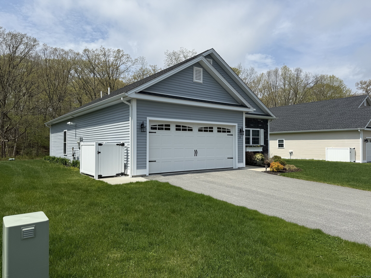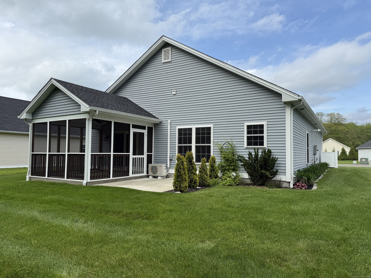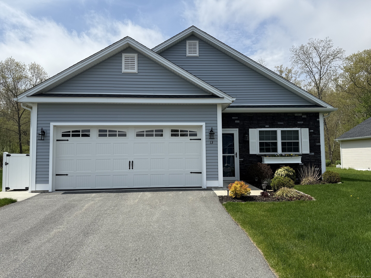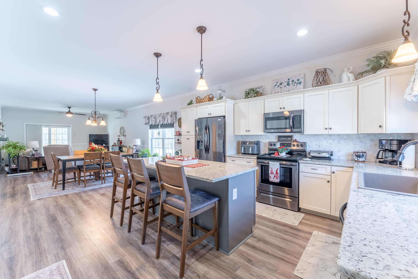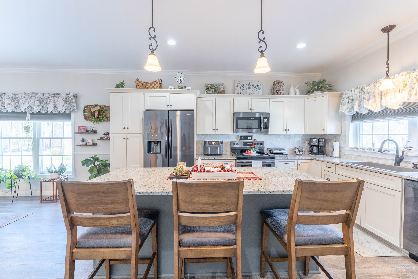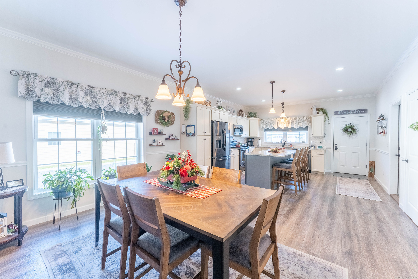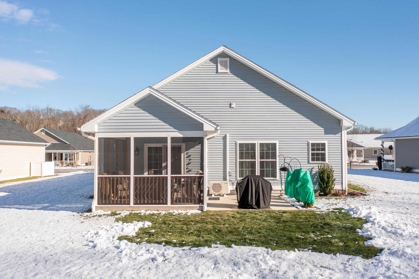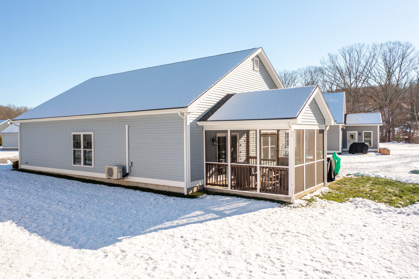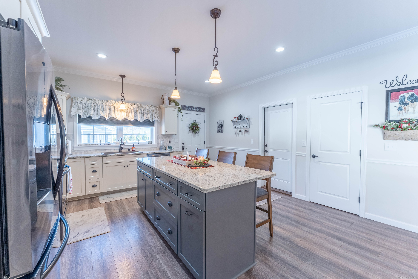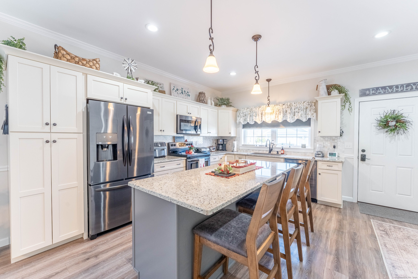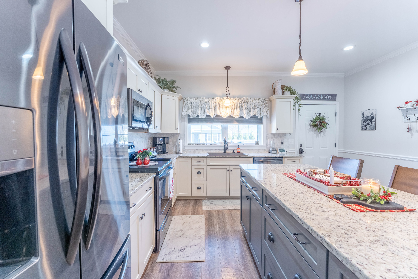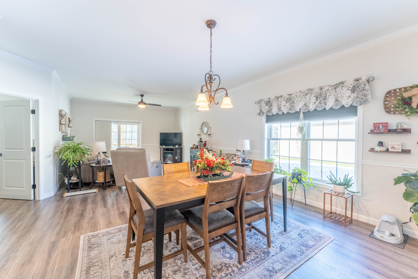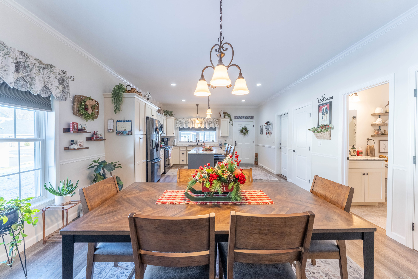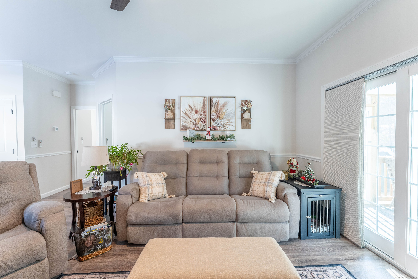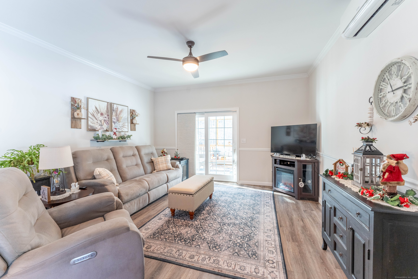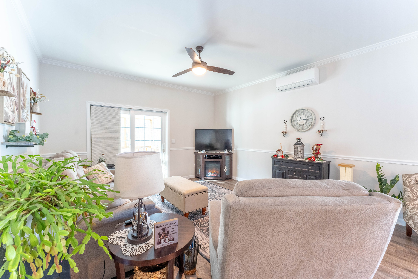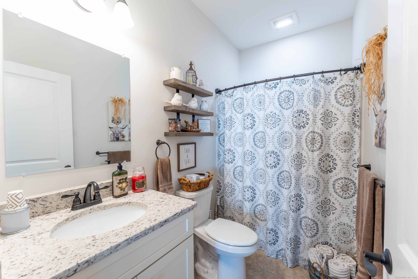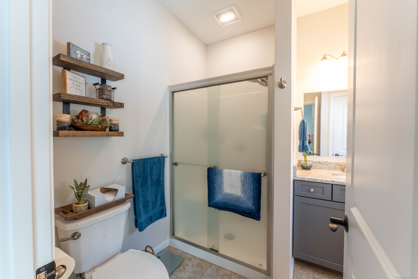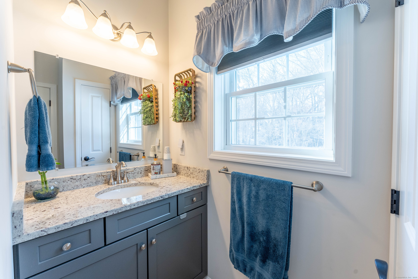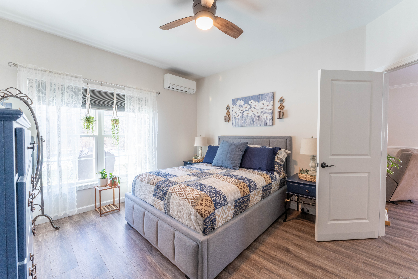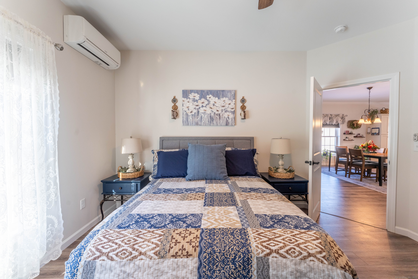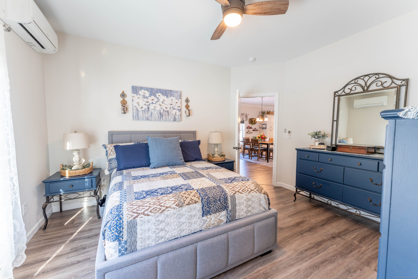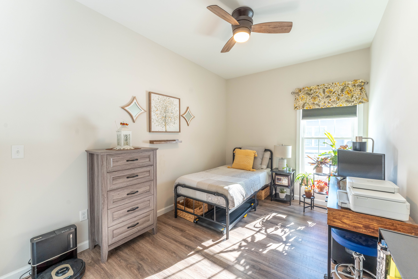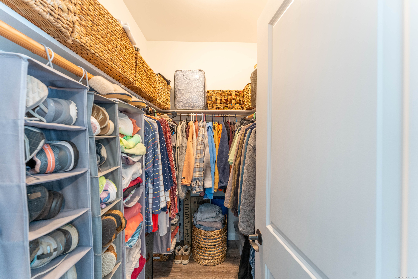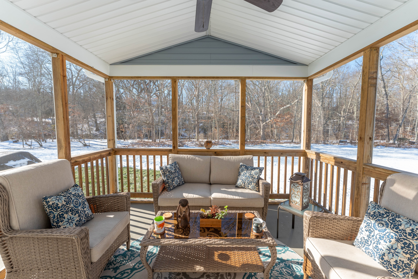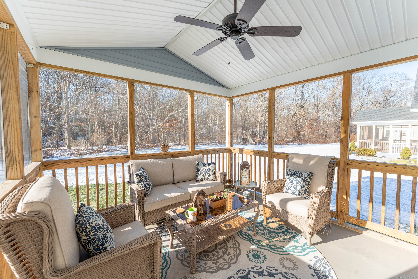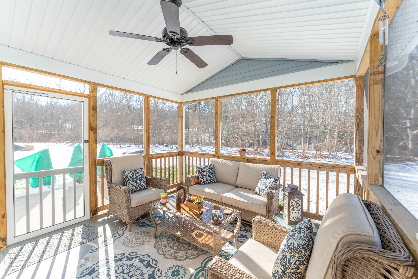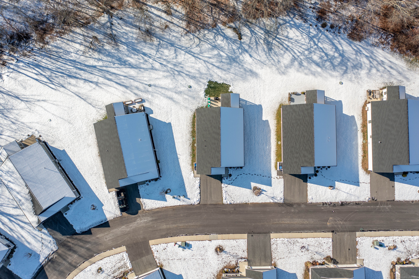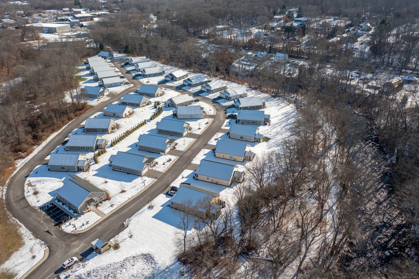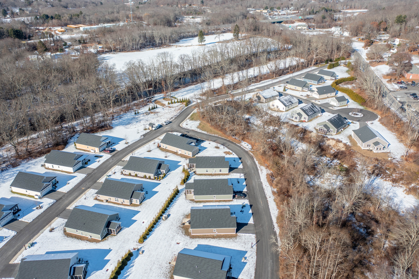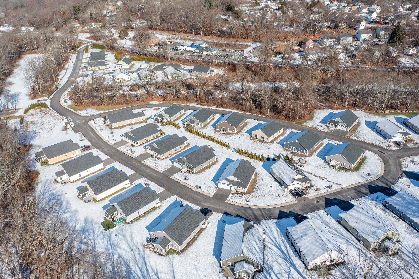More about this Property
If you are interested in more information or having a tour of this property with an experienced agent, please fill out this quick form and we will get back to you!
13 Henry Drive, Plainfield CT 06354
Current Price: $410,000
 2 beds
2 beds  2 baths
2 baths  1304 sq. ft
1304 sq. ft
Last Update: 7/24/2025
Property Type: Condo/Co-Op For Sale
Welcome to low maintenance easy living in the great community of Moosup River Estates. When you step inside this charming 2 bedroom, 2 bathroom standalone condo you will be overly impressed with the immaculate condition of this home. This designer Robin Model Condo has upgraded fixtures and finishes with an open floor concept all on a single level. With your Kitchen, Dining and living space creating a fabulous ope floor plan of 1304 sq ft. The primary bedroom boasts a walk in closet, en-suite bathroom overlooking the quant river running behind the unit. You will enjoy serene, enclosed porch to take in nature and unwind. The exterior features include lush landscaping containing its own sprinkler system creating massive curb appeal making this house a sight to behold. The neighborhood setting will have you leaving with a sense of community and warmth
**MOTIVATED SELLER**
GPS Friendly
MLS #: 24076251
Style: Ranch
Color: Blue
Total Rooms:
Bedrooms: 2
Bathrooms: 2
Acres: 0
Year Built: 2020 (Public Records)
New Construction: No/Resale
Home Warranty Offered:
Property Tax: $4,745
Zoning: Per Town
Mil Rate:
Assessed Value: $205,870
Potential Short Sale:
Square Footage: Estimated HEATED Sq.Ft. above grade is 1304; below grade sq feet total is ; total sq ft is 1304
| Appliances Incl.: | Electric Cooktop,Microwave,Refrigerator,Dishwasher,Washer,Electric Dryer |
| Laundry Location & Info: | Main Level |
| Fireplaces: | 0 |
| Energy Features: | Programmable Thermostat,Ridge Vents,Storm Doors |
| Interior Features: | Auto Garage Door Opener,Cable - Pre-wired,Open Floor Plan |
| Energy Features: | Programmable Thermostat,Ridge Vents,Storm Doors |
| Home Automation: | Thermostat(s) |
| Basement Desc.: | None |
| Exterior Siding: | Vinyl Siding |
| Exterior Features: | Porch-Screened,Porch,Patio |
| Parking Spaces: | 2 |
| Garage/Parking Type: | Attached Garage,Driveway |
| Swimming Pool: | 0 |
| Waterfront Feat.: | River,View,Access |
| Lot Description: | Level Lot,Water View |
| Nearby Amenities: | Basketball Court,Golf Course,Library,Medical Facilities,Park,Public Rec Facilities,Public Transportation,Putting Green |
| In Flood Zone: | 0 |
| Occupied: | Owner |
HOA Fee Amount 400
HOA Fee Frequency: Monthly
Association Amenities: Club House,Putting Green.
Association Fee Includes:
Hot Water System
Heat Type:
Fueled By: Radiant.
Cooling: Split System
Fuel Tank Location:
Water Service: Public Water Connected
Sewage System: Public Sewer Connected
Elementary: Per Board of Ed
Intermediate:
Middle:
High School: Per Board of Ed
Current List Price: $410,000
Original List Price: $429,900
DOM: 100
Listing Date: 2/22/2025
Last Updated: 6/10/2025 10:59:43 PM
Expected Active Date: 3/1/2025
List Agent Name: Alexcia Merritt
List Office Name: RE/MAX Bell Park Realty

