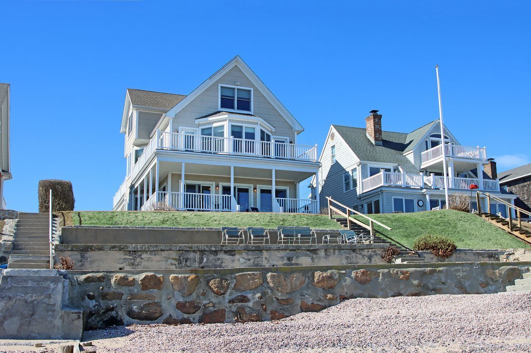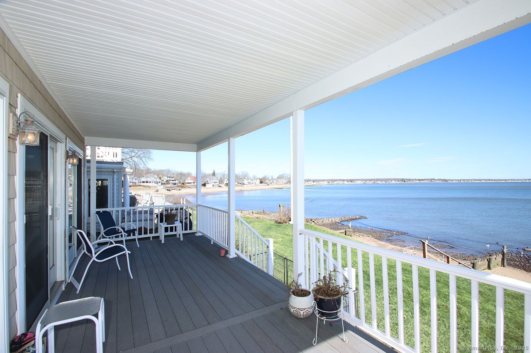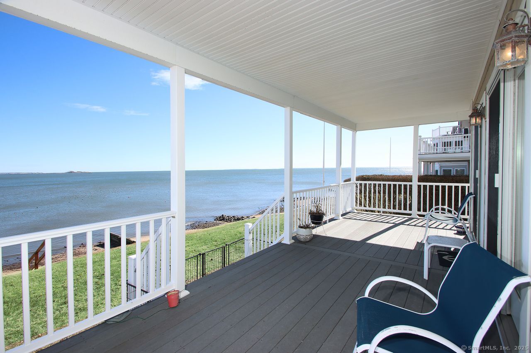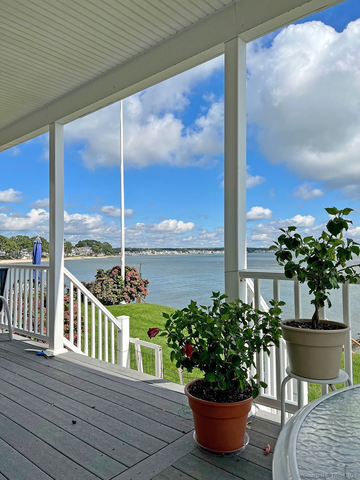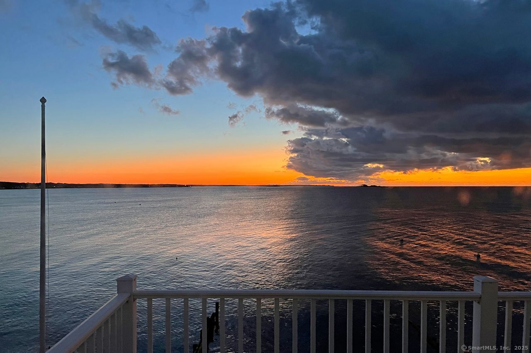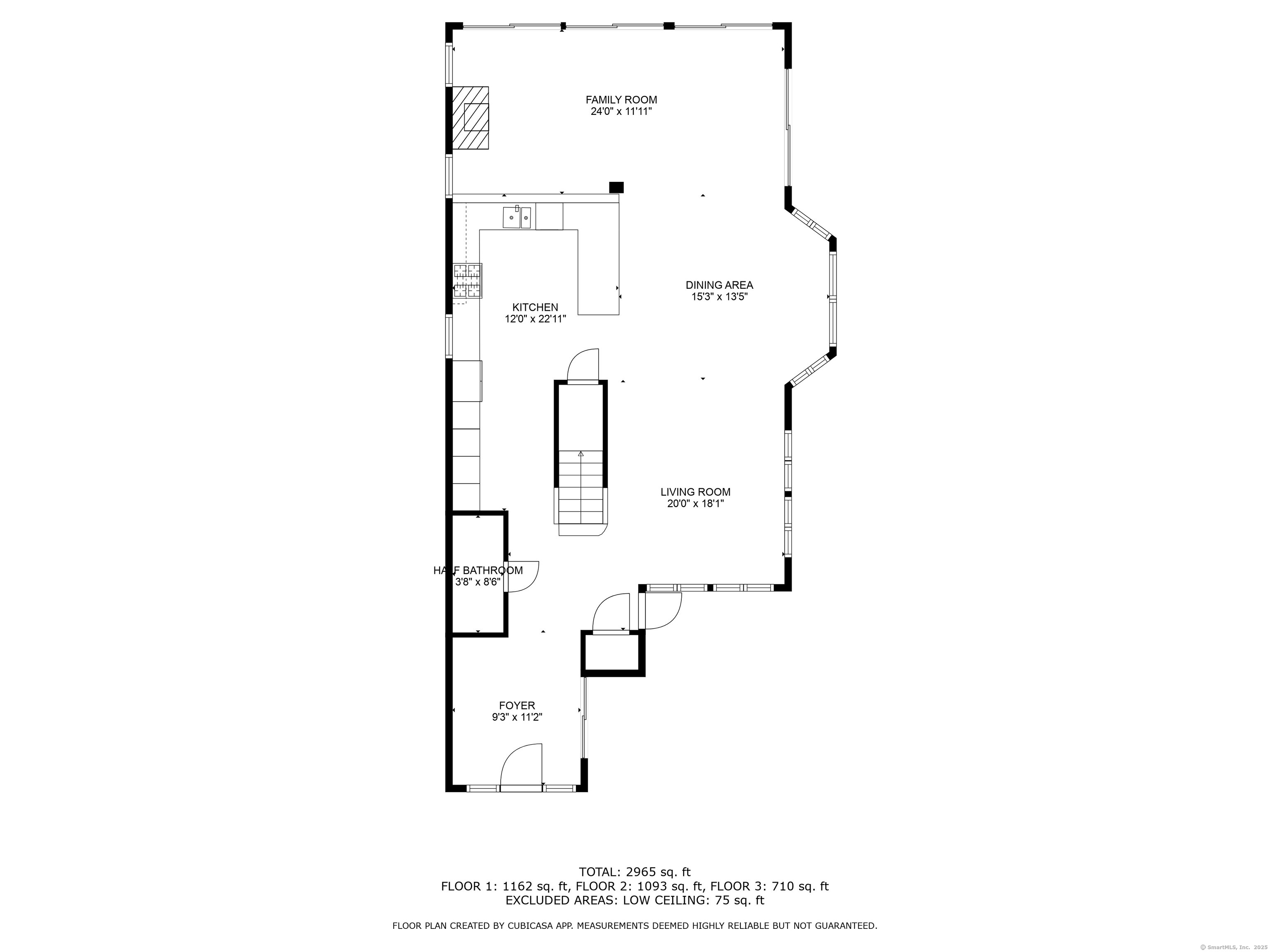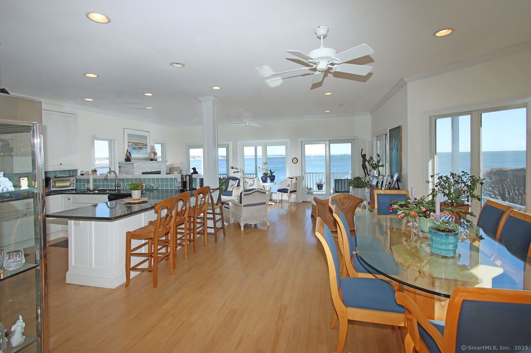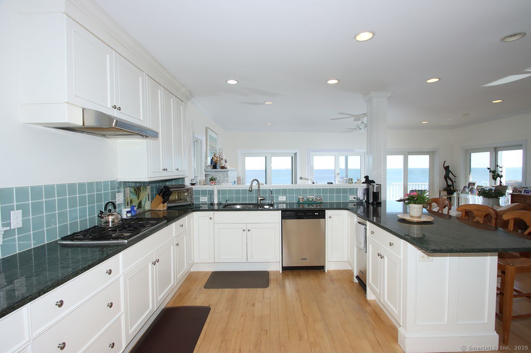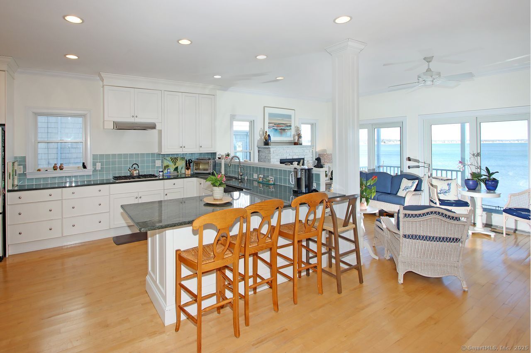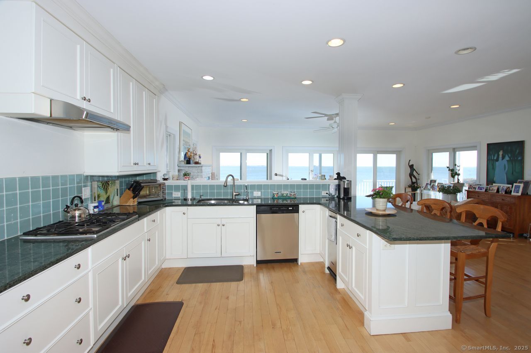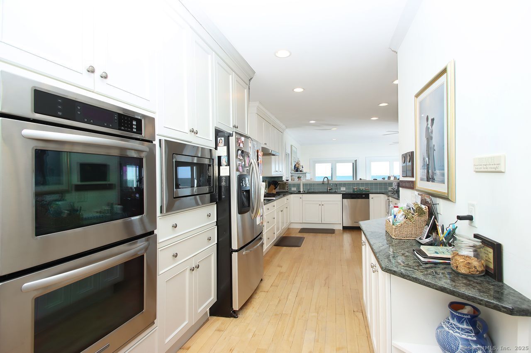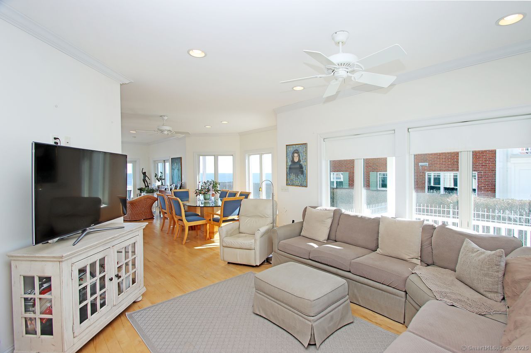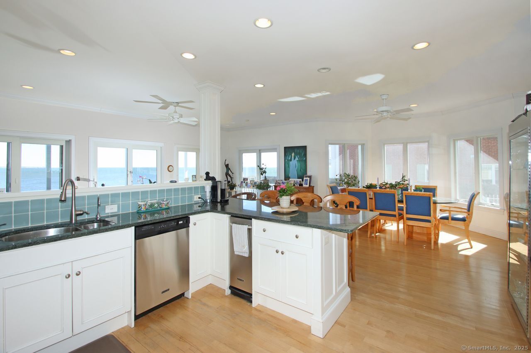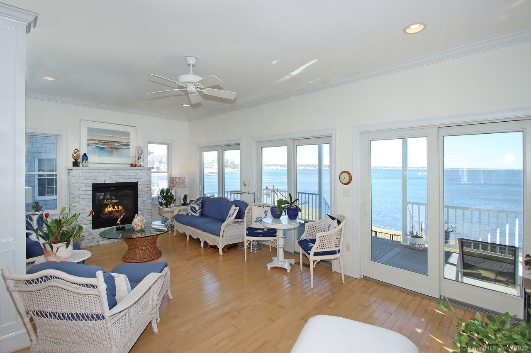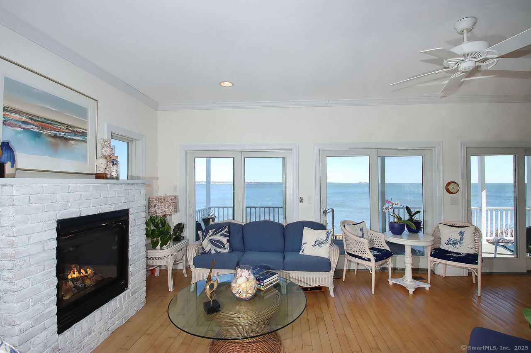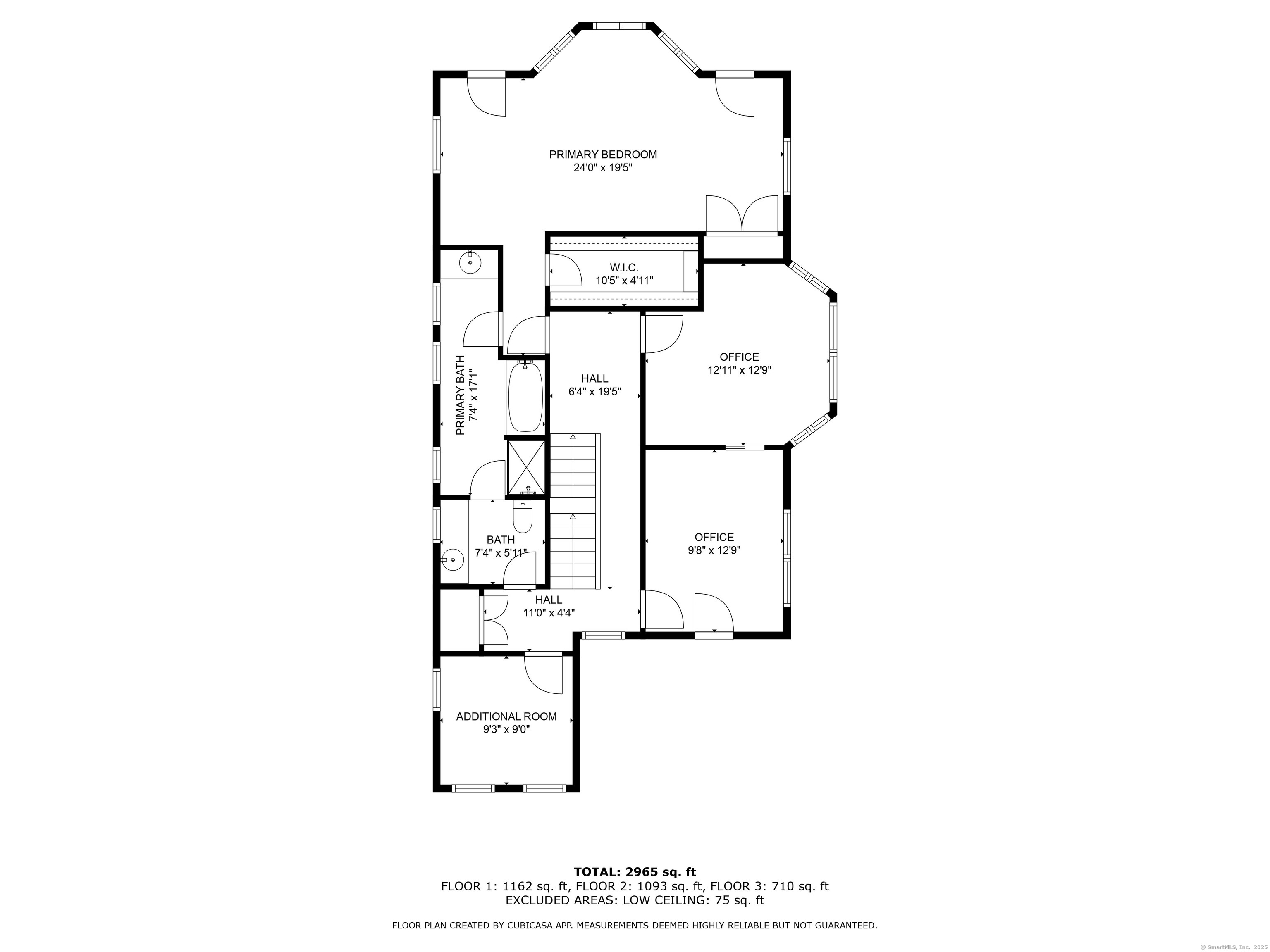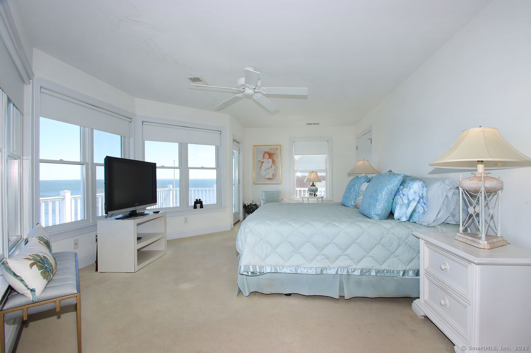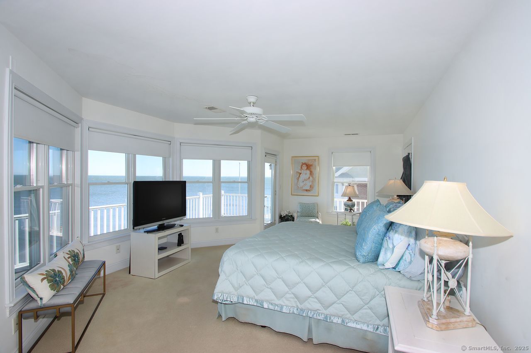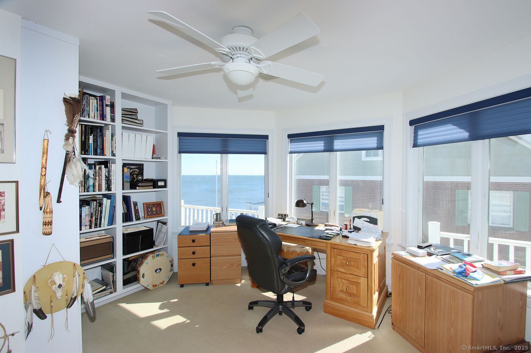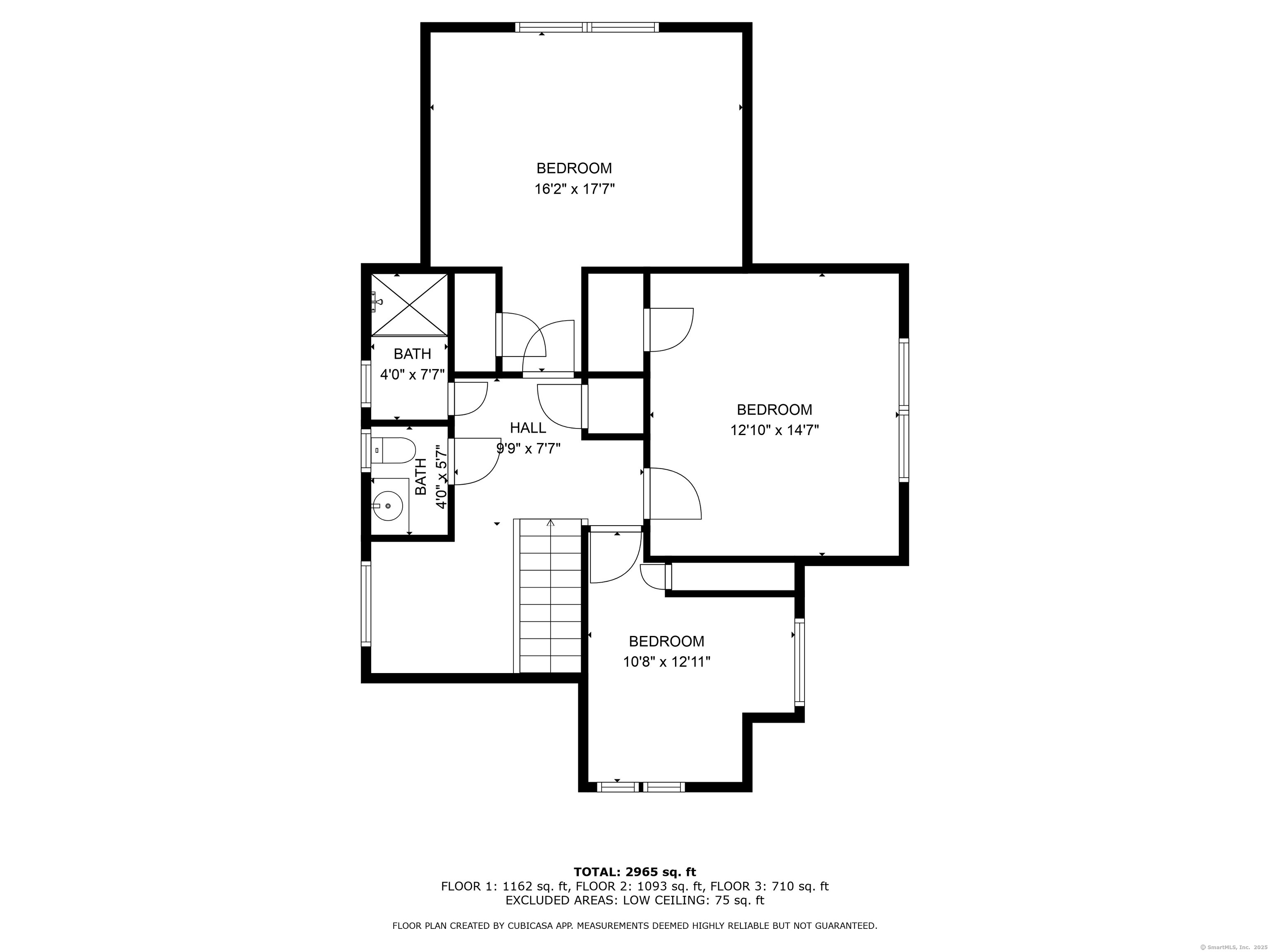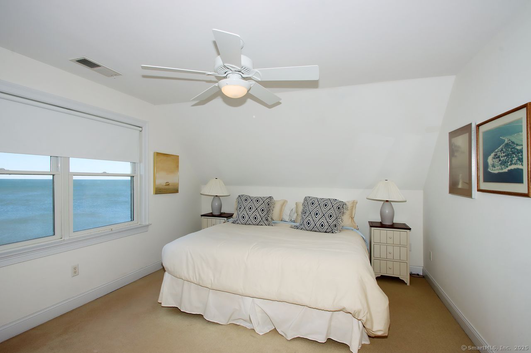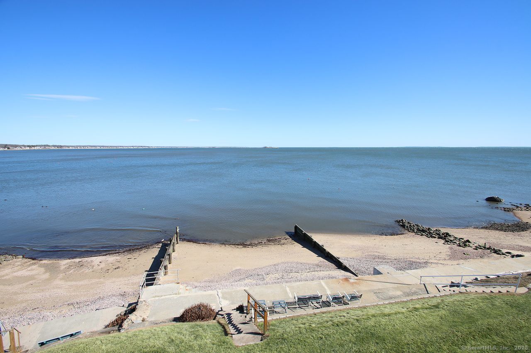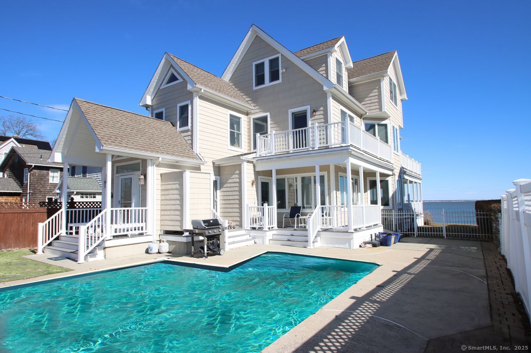More about this Property
If you are interested in more information or having a tour of this property with an experienced agent, please fill out this quick form and we will get back to you!
30 Sols Point Road, Clinton CT 06413
Current Price: $2,400,000
 4 beds
4 beds  3 baths
3 baths  3121 sq. ft
3121 sq. ft
Last Update: 6/18/2025
Property Type: Single Family For Sale
This exceptional waterfront property offers the perfect blend of luxury and functionality, with breathtaking views and endless possibilities. Located in a prime location, this legally 4-bedroom home boasts 7 rooms that can easily be modified for sleeping, thanks to two spacious dens with custom built-ins and an additional versatile room.Step inside and enjoy the open-concept first floor, which seamlessly blends living and entertaining spaces, all while capturing stunning water views. Outside, indulge in your very own private oasis with an inground heated Gunite pool, complete with a spa for ultimate relaxation. The large lawn provides ample space for outdoor activities, while an outdoor shower adds convenience after a day at the beach or pool.Located in a zone that does NOT require flood insurance, this home offers peace of mind along with a lifestyle of luxury and comfort. Whether youre relaxing by the pool, enjoying the water views, or entertaining guests, this home is a true gem.
Beach Park to Shore Rd to Sols Point
MLS #: 24076236
Style: Colonial
Color: Tan
Total Rooms:
Bedrooms: 4
Bathrooms: 3
Acres: 0.25
Year Built: 2007 (Public Records)
New Construction: No/Resale
Home Warranty Offered:
Property Tax: $30,303
Zoning: R-10
Mil Rate:
Assessed Value: $1,001,406
Potential Short Sale:
Square Footage: Estimated HEATED Sq.Ft. above grade is 3121; below grade sq feet total is ; total sq ft is 3121
| Appliances Incl.: | Gas Cooktop,Wall Oven,Refrigerator,Dishwasher,Washer,Electric Dryer |
| Laundry Location & Info: | Upper Level On the Second Floor |
| Fireplaces: | 1 |
| Energy Features: | Generator,Thermopane Windows |
| Interior Features: | Cable - Pre-wired,Open Floor Plan |
| Energy Features: | Generator,Thermopane Windows |
| Basement Desc.: | Full,Full With Hatchway |
| Exterior Siding: | Shingle,Wood |
| Exterior Features: | Balcony,Shed,Wrap Around Deck,Deck,Garden Area,Covered Deck,French Doors,Patio |
| Foundation: | Concrete |
| Roof: | Asphalt Shingle |
| Parking Spaces: | 0 |
| Driveway Type: | Gravel |
| Garage/Parking Type: | None,Driveway |
| Swimming Pool: | 1 |
| Waterfront Feat.: | L. I. Sound Frontage,Beach,View |
| Lot Description: | Level Lot,Water View |
| In Flood Zone: | 0 |
| Occupied: | Owner |
Hot Water System
Heat Type:
Fueled By: Hot Air.
Cooling: Central Air
Fuel Tank Location: In Ground
Water Service: Public Water Connected
Sewage System: Septic
Elementary: Per Board of Ed
Intermediate:
Middle:
High School: Morgan
Current List Price: $2,400,000
Original List Price: $2,400,000
DOM: 108
Listing Date: 2/24/2025
Last Updated: 3/2/2025 5:05:07 AM
Expected Active Date: 3/2/2025
List Agent Name: Meig Walz
List Office Name: Coldwell Banker Realty

