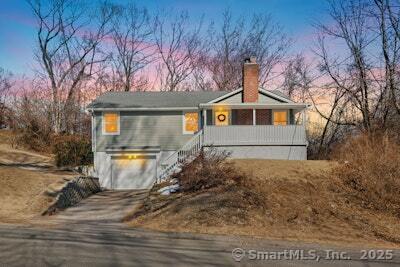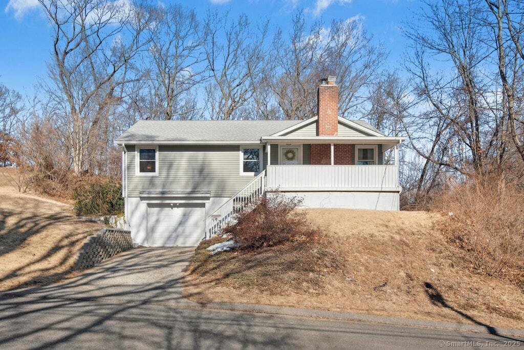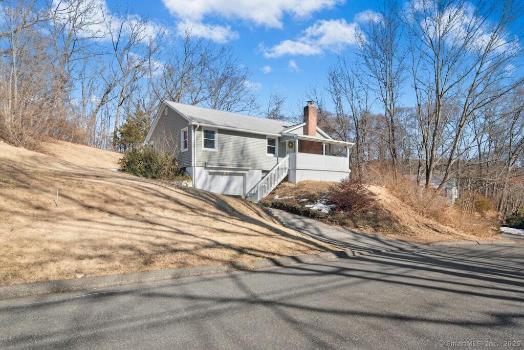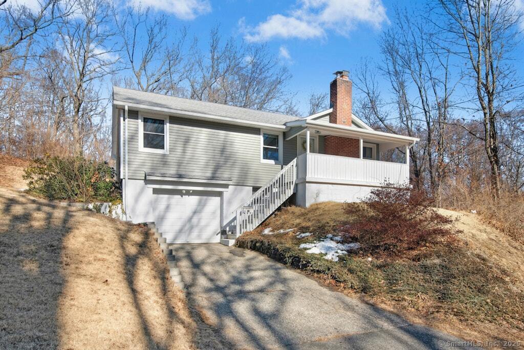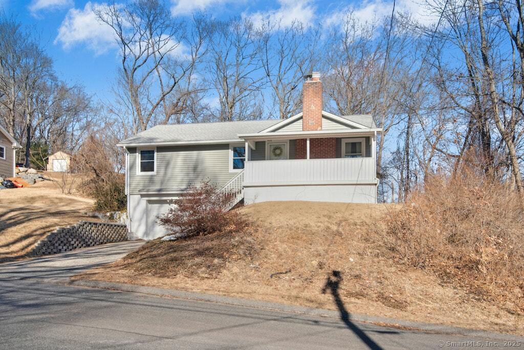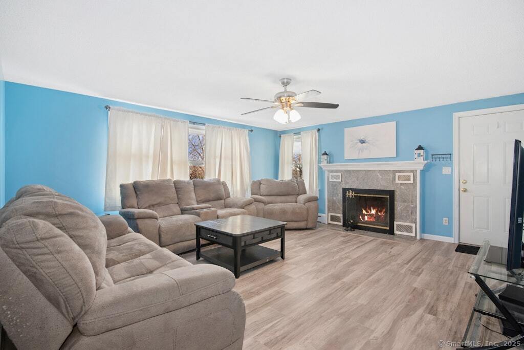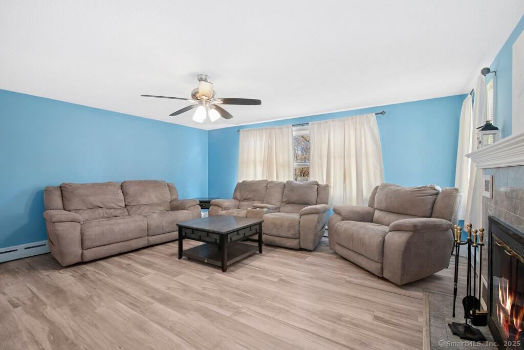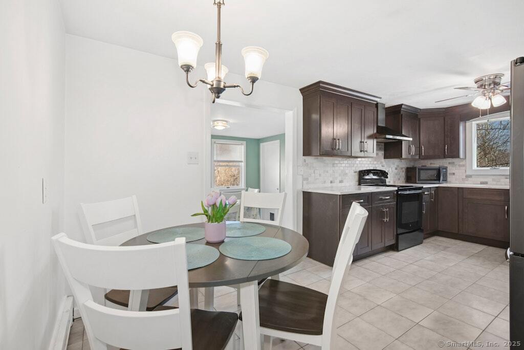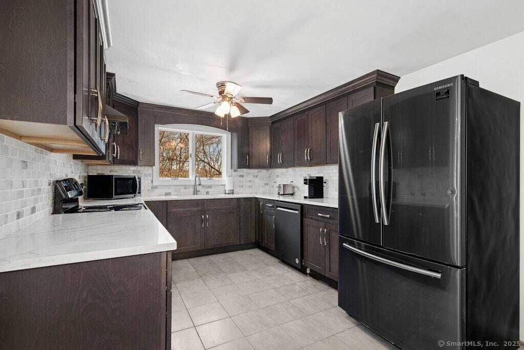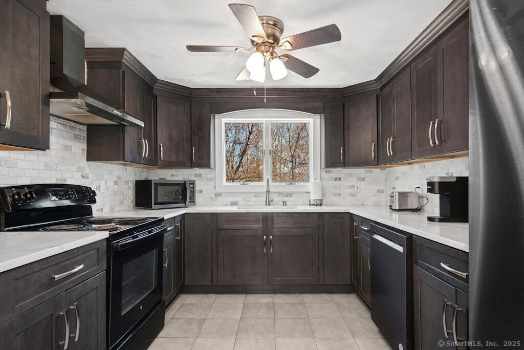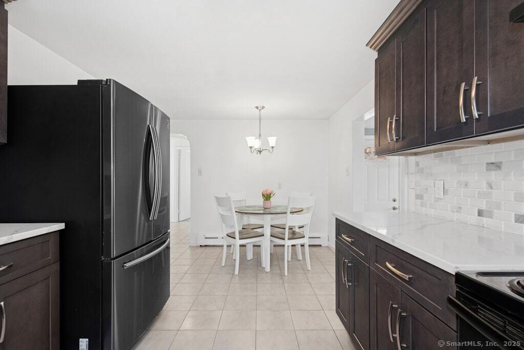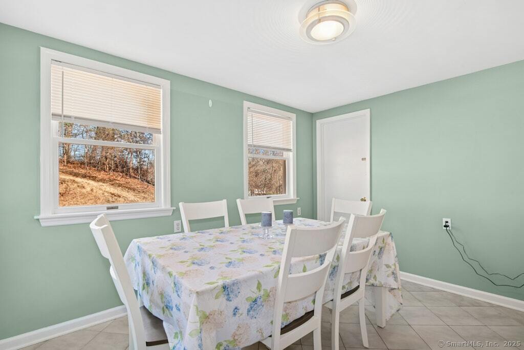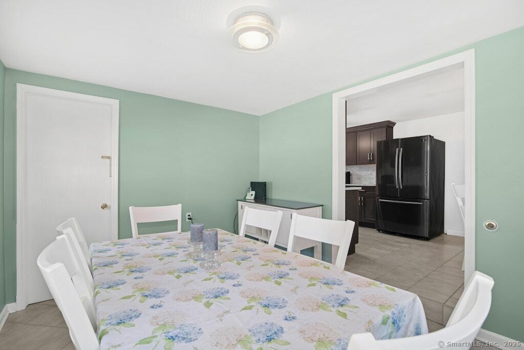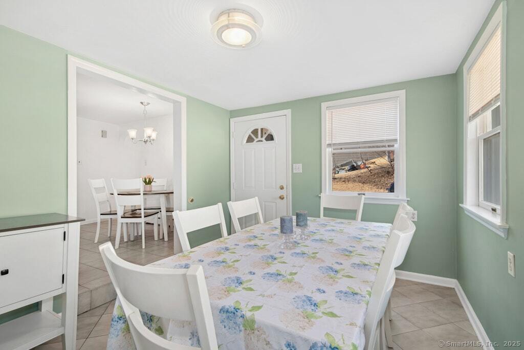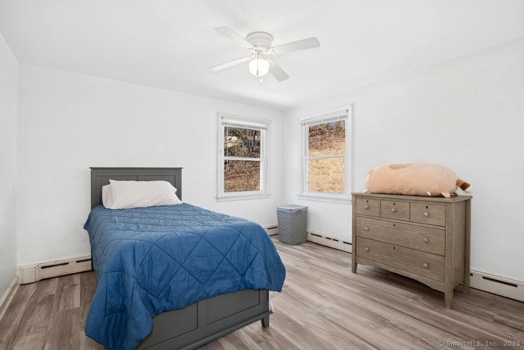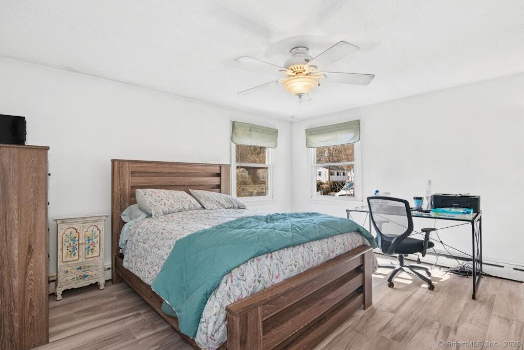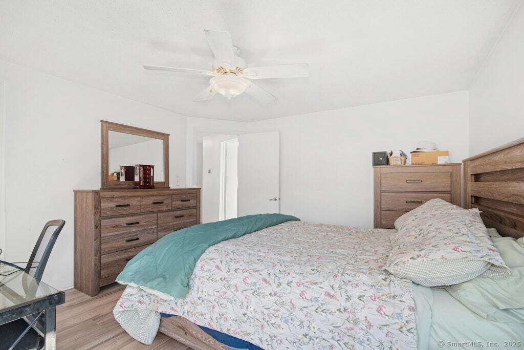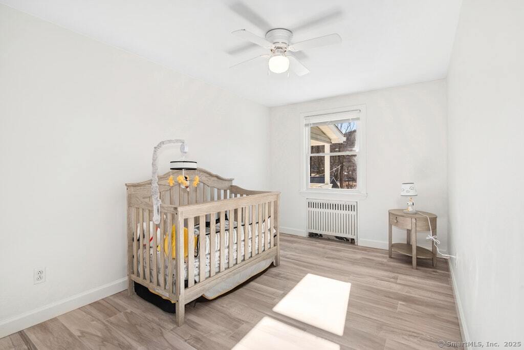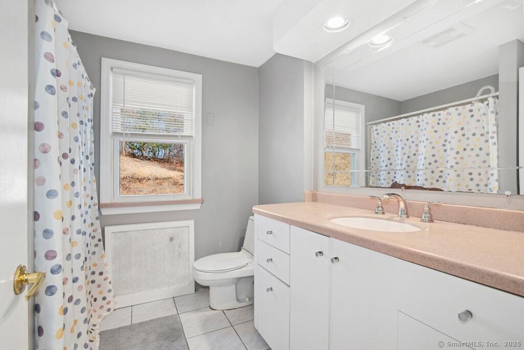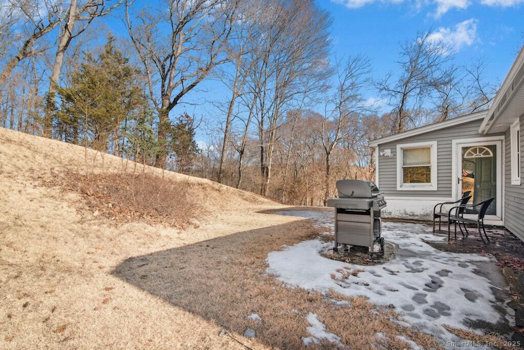More about this Property
If you are interested in more information or having a tour of this property with an experienced agent, please fill out this quick form and we will get back to you!
69 Emma Street, Seymour CT 06483
Current Price: $315,000
 3 beds
3 beds  1 baths
1 baths  1224 sq. ft
1224 sq. ft
Last Update: 6/19/2025
Property Type: Single Family For Sale
***All offers in by 3/5/25 by 5pm***Introducing to the market, this lovely ranch style home in a fantastic neighborhood! Step inside and be greeted by a spacious living room, featuring a charming wood-burning fireplace, complemented by a new chimney liner for added peace of mind. The updated kitchen boasts elegant quartz countertops and stainless-steel appliances, making it a pleasure to cook in. The nicely sized dining room or den provides ample space for entertaining or relaxation, while three cozy bedrooms and a full bathroom (plumbing for possible second bathroom in the basement) cater to your needs. Enjoy the durable laminate flooring throughout, with what the seller believes is wood flooring beneath. This home also offers a one car garage, newer roof and vinyl replacement windows. During warmer months, unwind in your private backyard or on the inviting front porch, perfect for soaking in the sunshine. Located in a cul-de-sac neighborhood, youll enjoy reduced traffic for a quieter living experience. This move in ready home is ideally located, with convenient access to schools and quick connections to Route 8. Priced to sell, this home is an opportunity you wont want to miss. Come and see it for yourself-fall in love and make your offer today!
GPS Friendly
MLS #: 24076225
Style: Ranch
Color:
Total Rooms:
Bedrooms: 3
Bathrooms: 1
Acres: 0.39
Year Built: 1953 (Public Records)
New Construction: No/Resale
Home Warranty Offered:
Property Tax: $5,109
Zoning: R-18
Mil Rate:
Assessed Value: $138,670
Potential Short Sale:
Square Footage: Estimated HEATED Sq.Ft. above grade is 1224; below grade sq feet total is ; total sq ft is 1224
| Appliances Incl.: | Electric Range,Refrigerator,Dishwasher |
| Fireplaces: | 1 |
| Basement Desc.: | Full,Garage Access,Walk-out |
| Exterior Siding: | Vinyl Siding |
| Foundation: | Concrete |
| Roof: | Asphalt Shingle |
| Parking Spaces: | 1 |
| Driveway Type: | Private |
| Garage/Parking Type: | Under House Garage,Driveway |
| Swimming Pool: | 0 |
| Waterfront Feat.: | Not Applicable |
| Lot Description: | Level Lot,Sloping Lot |
| Occupied: | Owner |
Hot Water System
Heat Type:
Fueled By: Hot Water.
Cooling: None
Fuel Tank Location: Above Ground
Water Service: Public Water Connected
Sewage System: Public Sewer Connected
Elementary: Per Board of Ed
Intermediate: Per Board of Ed
Middle:
High School: Seymour
Current List Price: $315,000
Original List Price: $315,000
DOM: 6
Listing Date: 2/28/2025
Last Updated: 3/12/2025 11:30:53 AM
List Agent Name: Susan Hotchkiss
List Office Name: Realty ONE Group Connect
