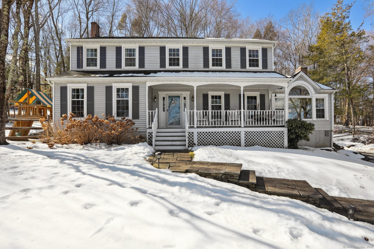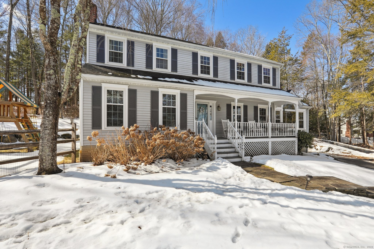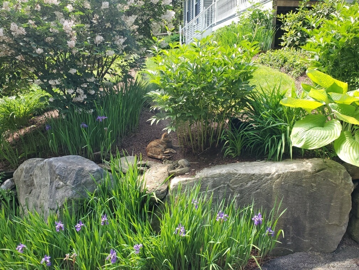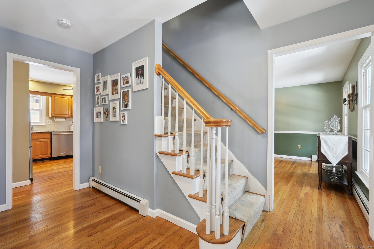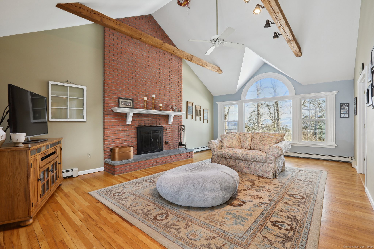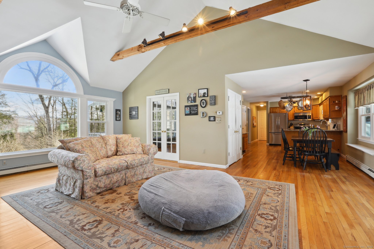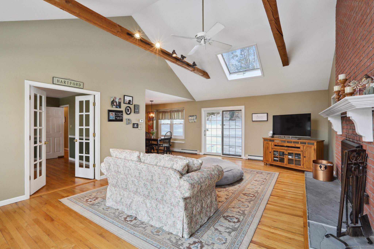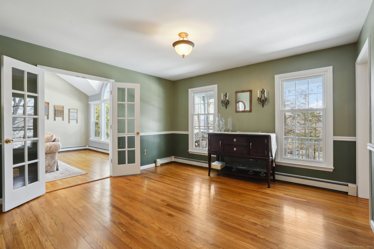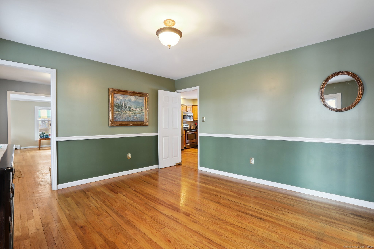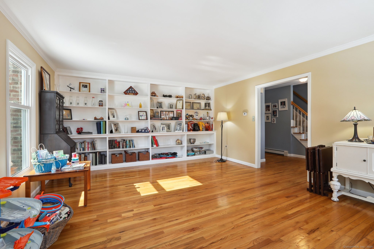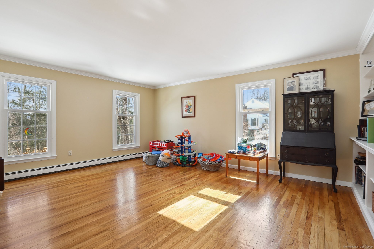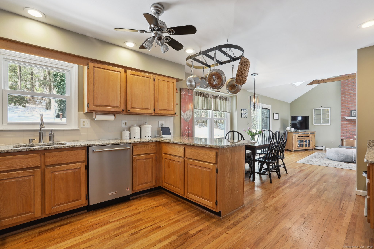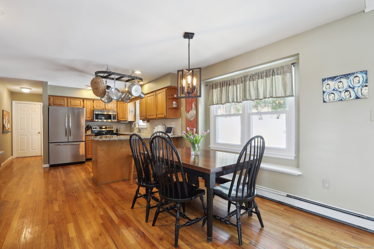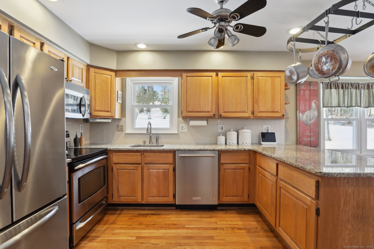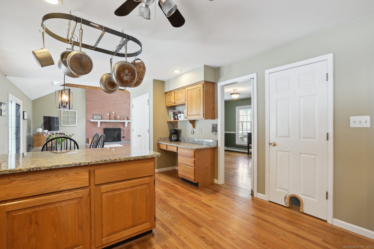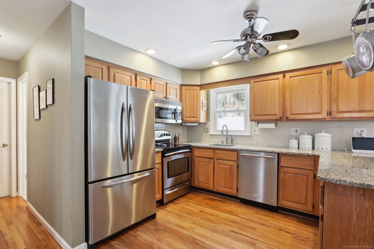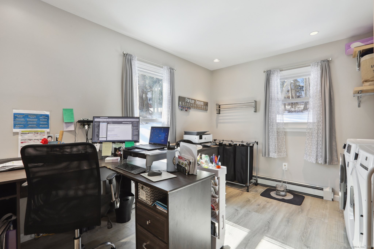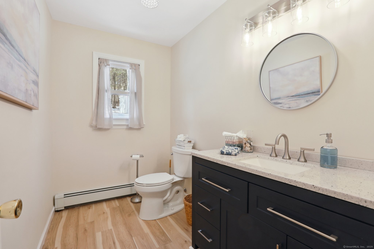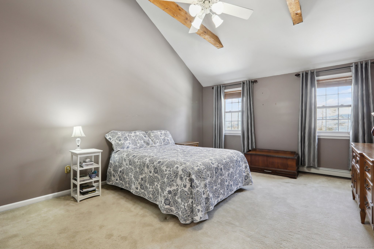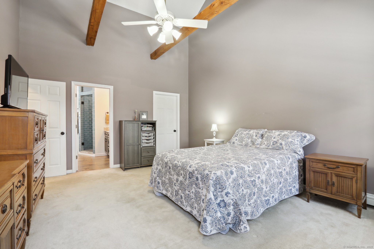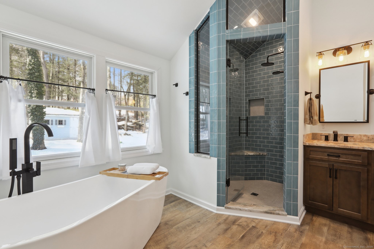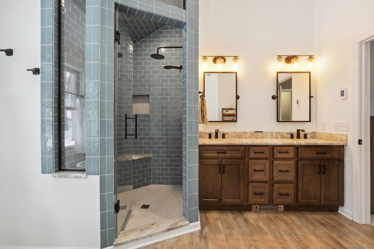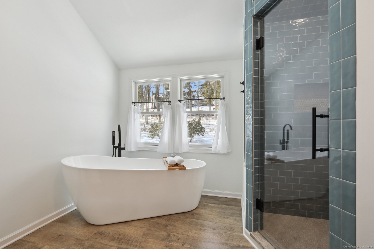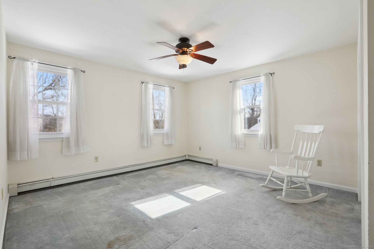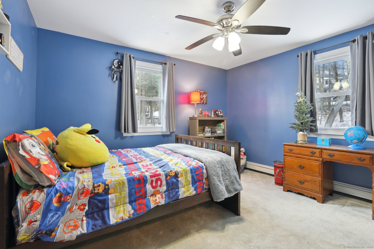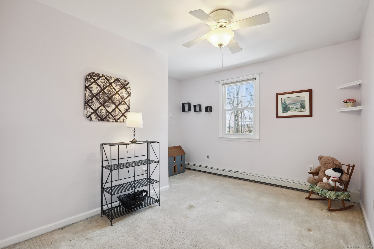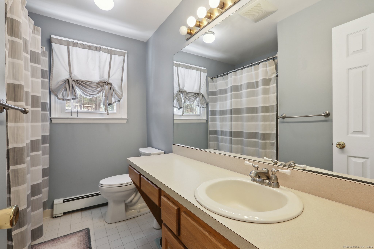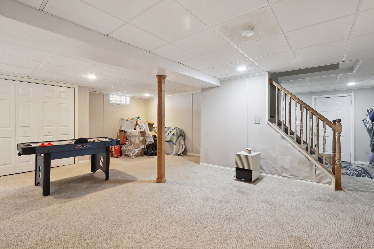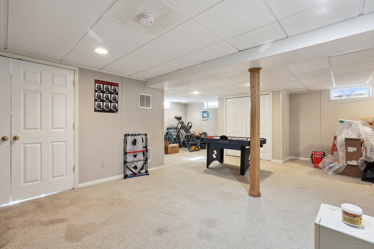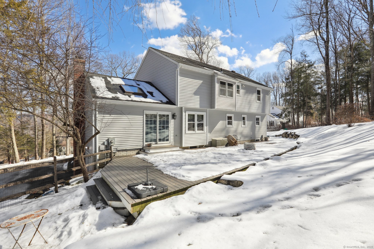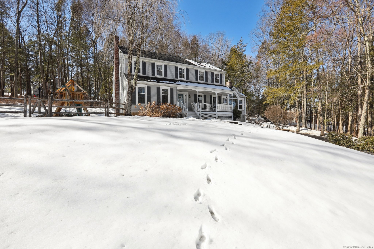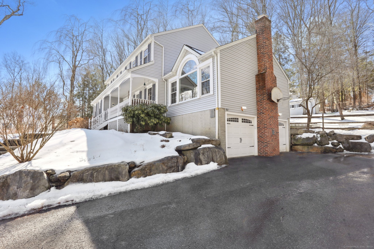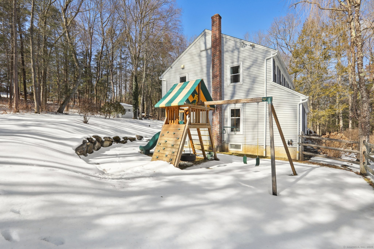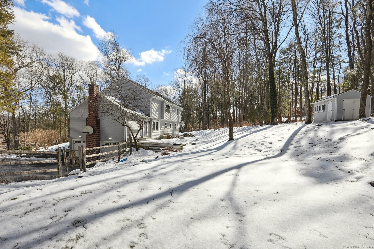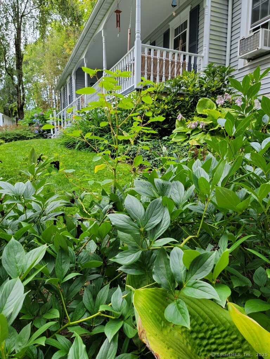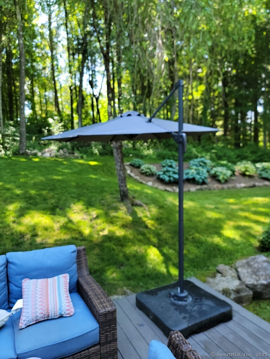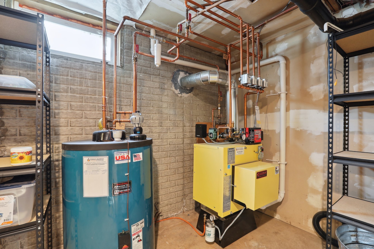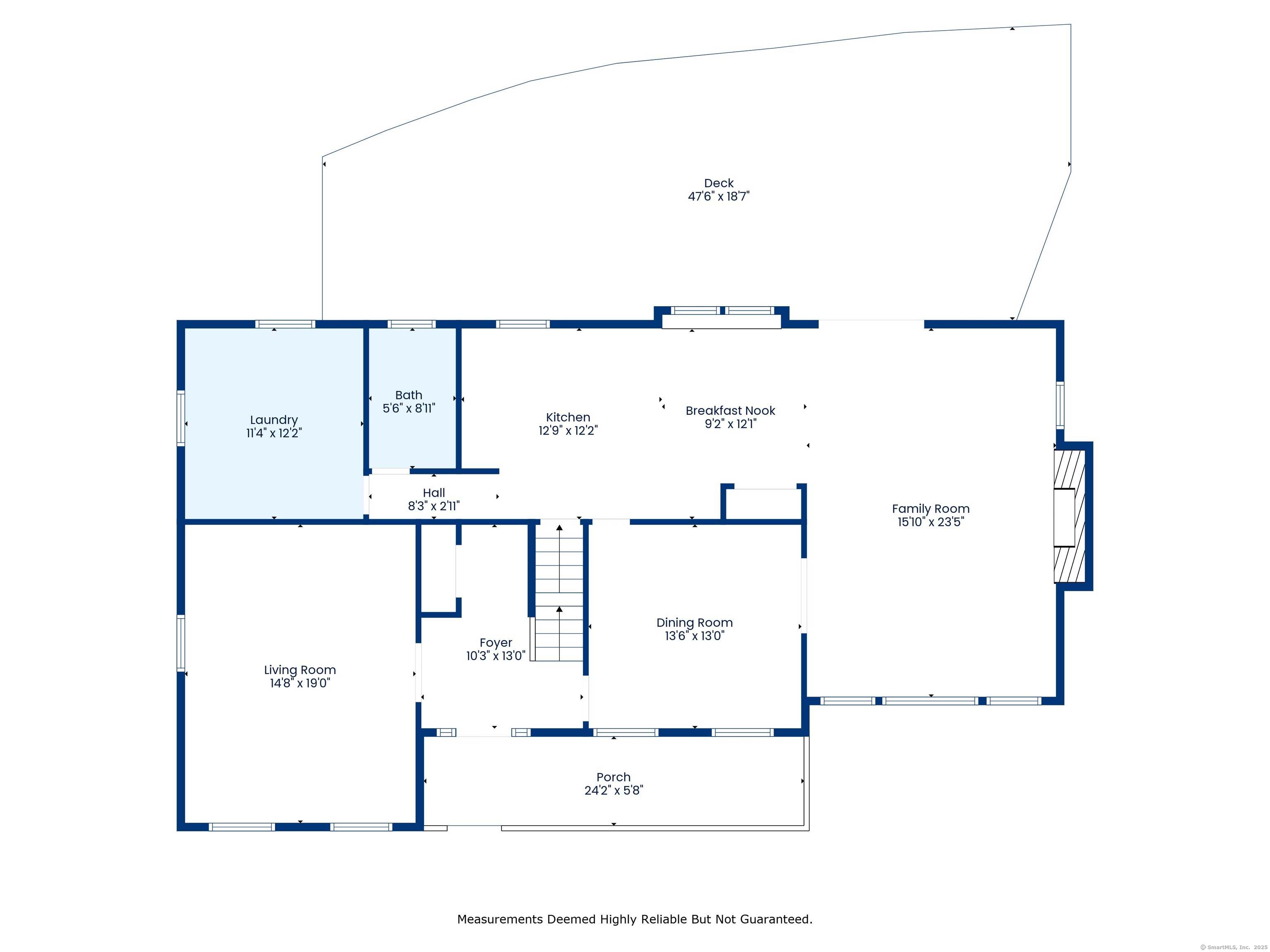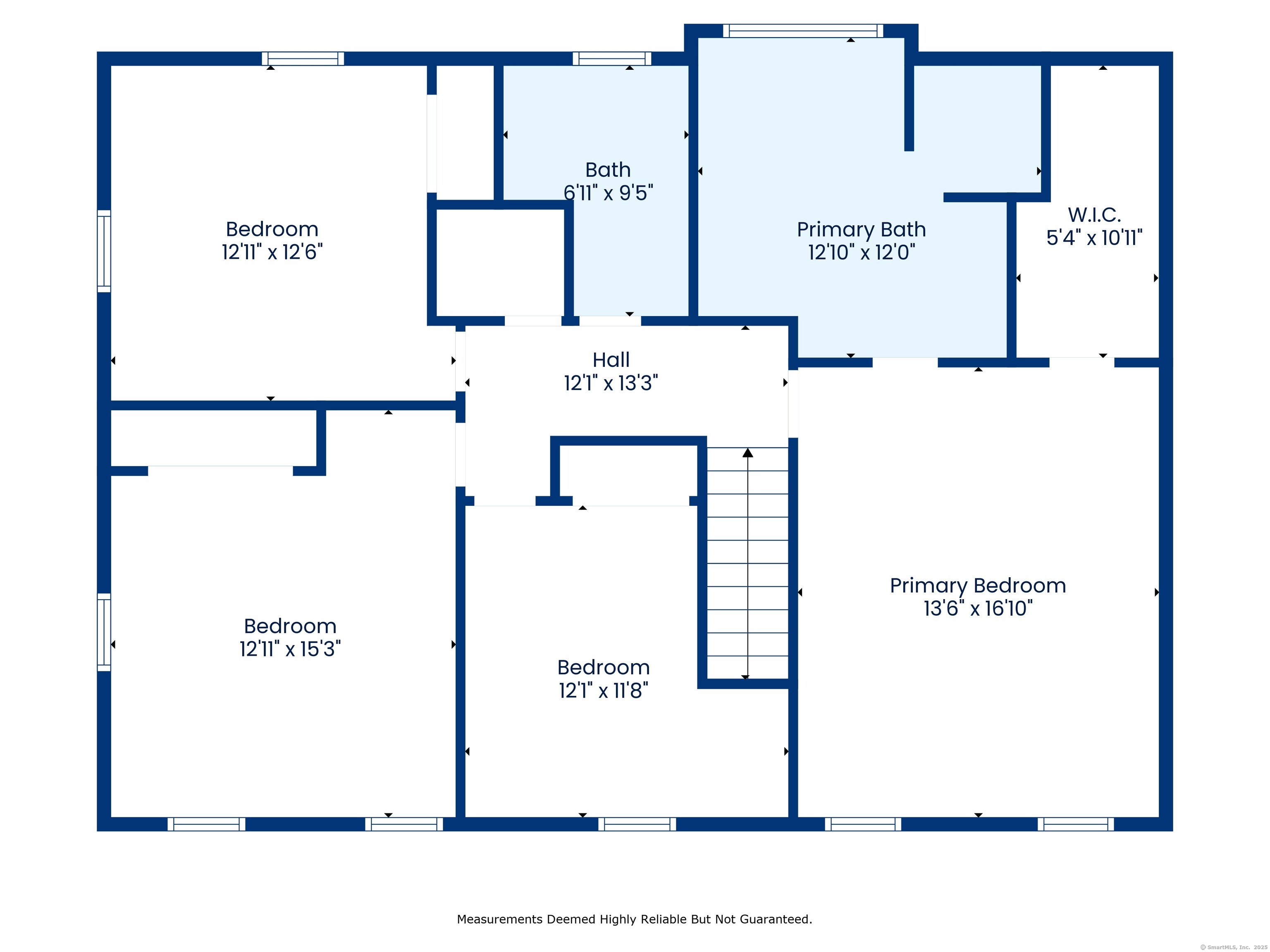More about this Property
If you are interested in more information or having a tour of this property with an experienced agent, please fill out this quick form and we will get back to you!
26 Colonial Ridge Drive, New Milford CT 06755
Current Price: $609,000
 4 beds
4 beds  3 baths
3 baths  3275 sq. ft
3275 sq. ft
Last Update: 5/15/2025
Property Type: Single Family For Sale
The Hills are Alive!! Enjoy the natural stone stairway up and pause on the front porch overlooking the magnificent, rolling, and quite lovely Litchfield Hills and drink in the views. Whether youre looking for swimming, hiking, golf, or an easy NY commute, youll love the location of this 4-BR farmhouse colonial set back on one beautiful acre! Linger on the porch without care, as the windows have all been recently replaced, the high-end boiler is less than 5 years old, and every mechanical including the well pump has been recently replaced.. the home is in good shape and ready for you to enjoy! Natural light & warm hardwood flooring abound in the large main floor public rooms and an open floor plan allows for easy entertaining. Take in amazing mountain views from all the front rooms, while vaulted ceilings in the great room and primary ensuite bedroom replicate the celestial experience. This home also boasts a large eat-in-kitchen with granite countertops, a grand floor-to-ceiling brick fireplace, exposed beams, large formal living and dining rooms, and an ensuite primary bedroom with renovated bathroom featuring heated flooring, a gorgeous freestanding tub, and tiled walk-in shower.. stunning! The lower level is finished- great for play and guests, and an oversized garage accommodates lots of toys! Established, welcoming, neighborhood, in close proximity to the Appalachian Trail, Candlewood Lake, Mohawk Mtn, 2 miles from the border and only 10 minutes to NY trains!
Routes 7 or 39 to 55 to Colonial Ridge Drive. House up on right.
MLS #: 24076192
Style: Colonial
Color:
Total Rooms:
Bedrooms: 4
Bathrooms: 3
Acres: 1.08
Year Built: 1991 (Public Records)
New Construction: No/Resale
Home Warranty Offered:
Property Tax: $8,423
Zoning: R40
Mil Rate:
Assessed Value: $282,950
Potential Short Sale:
Square Footage: Estimated HEATED Sq.Ft. above grade is 2703; below grade sq feet total is 572; total sq ft is 3275
| Appliances Incl.: | Oven/Range,Microwave,Refrigerator,Dishwasher |
| Laundry Location & Info: | Main Level Main Floor |
| Fireplaces: | 1 |
| Interior Features: | Auto Garage Door Opener,Cable - Available,Open Floor Plan |
| Basement Desc.: | Full,Heated,Storage,Garage Access,Interior Access,Partially Finished,Liveable Space |
| Exterior Siding: | Vinyl Siding |
| Exterior Features: | Shed,Porch,Deck,Gutters,Lighting |
| Foundation: | Concrete |
| Roof: | Asphalt Shingle |
| Parking Spaces: | 2 |
| Driveway Type: | Paved,Asphalt |
| Garage/Parking Type: | Under House Garage,Paved,Driveway |
| Swimming Pool: | 0 |
| Waterfront Feat.: | Not Applicable |
| Lot Description: | In Subdivision,Lightly Wooded,Sloping Lot |
| Nearby Amenities: | Golf Course,Lake,Library,Medical Facilities,Park,Playground/Tot Lot,Private School(s) |
| In Flood Zone: | 0 |
| Occupied: | Owner |
Hot Water System
Heat Type:
Fueled By: Hot Water.
Cooling: Attic Fan,Ceiling Fans,Window Unit
Fuel Tank Location: In Basement
Water Service: Private Well
Sewage System: Septic
Elementary: Hill & Plain
Intermediate: Sarah Noble
Middle: Schaghticoke
High School: New Milford
Current List Price: $609,000
Original List Price: $609,000
DOM: 55
Listing Date: 2/14/2025
Last Updated: 5/6/2025 6:00:46 PM
Expected Active Date: 2/28/2025
List Agent Name: Lisa Briscoe
List Office Name: William Raveis Real Estate
