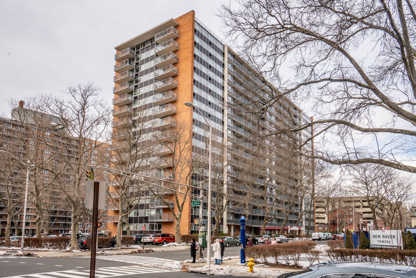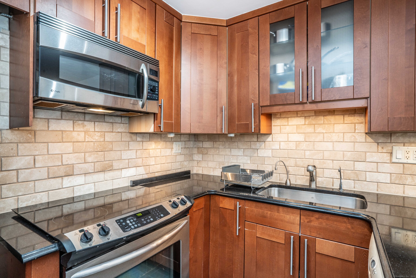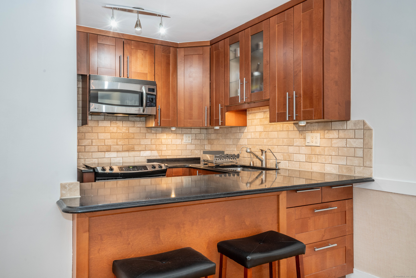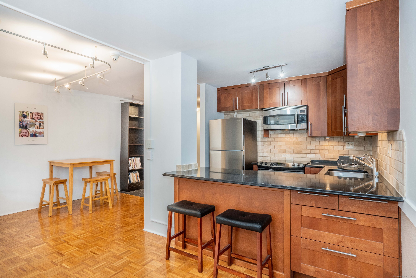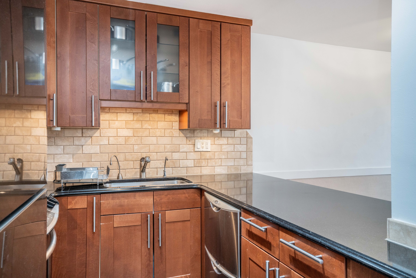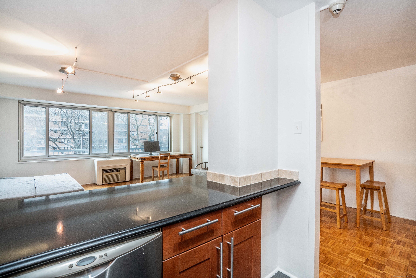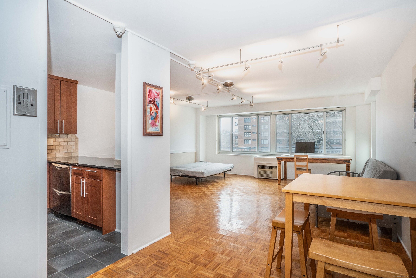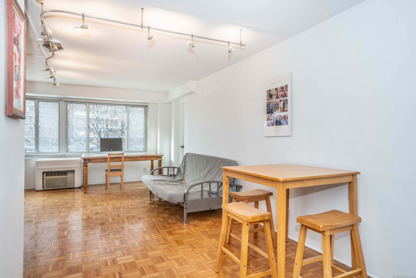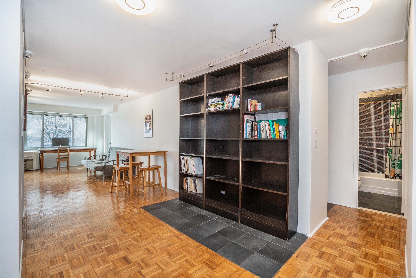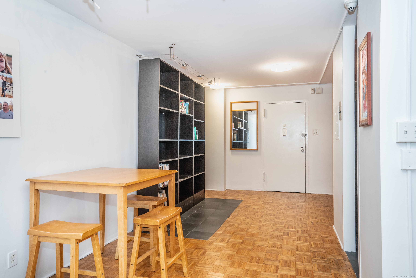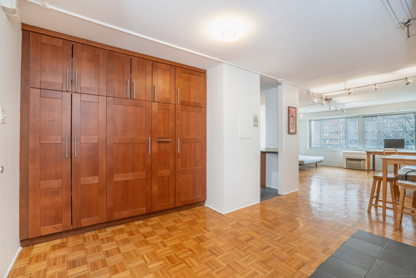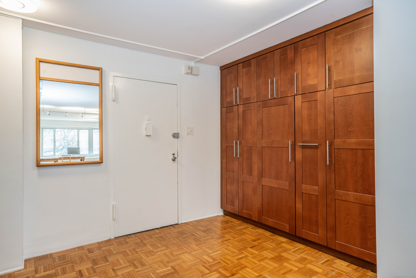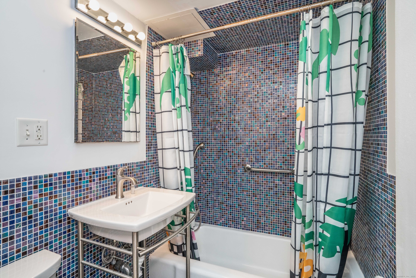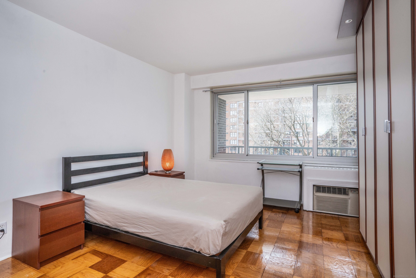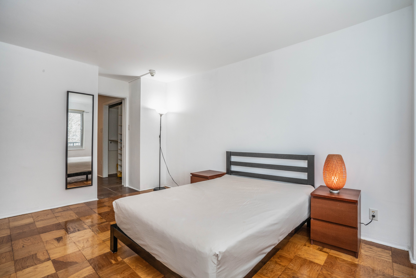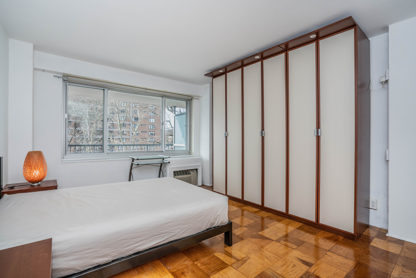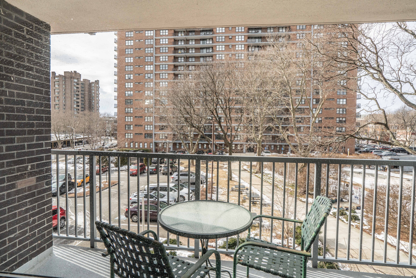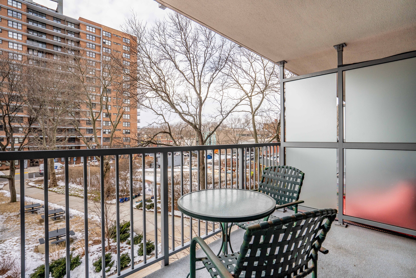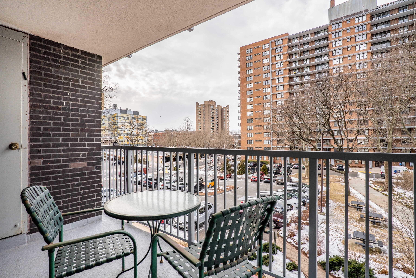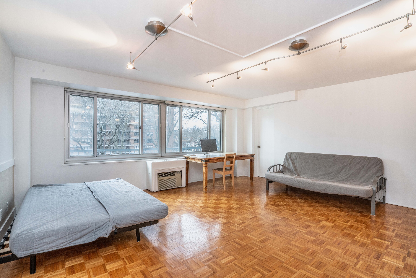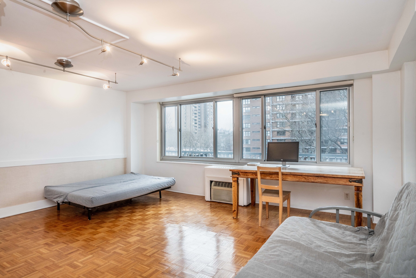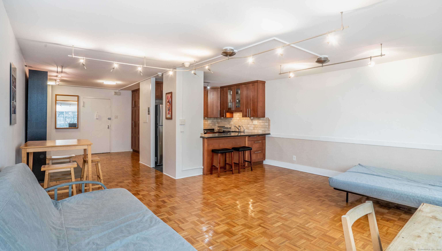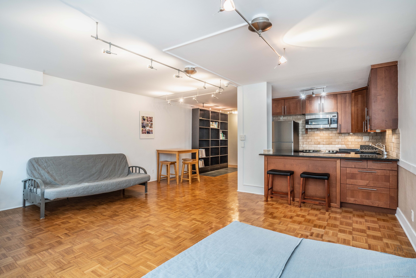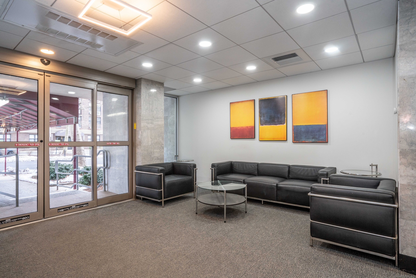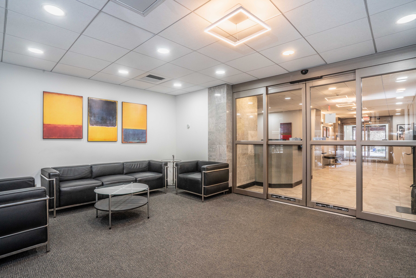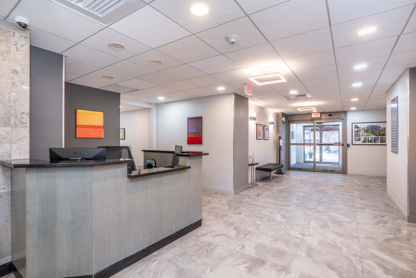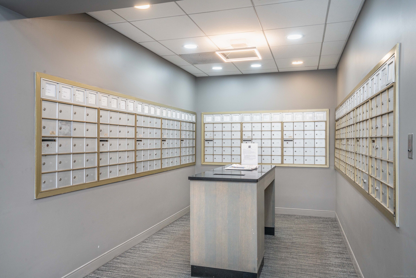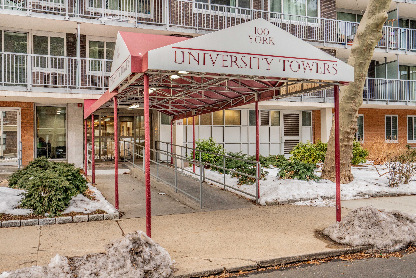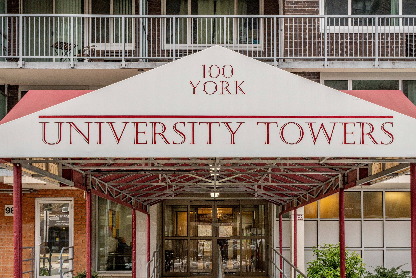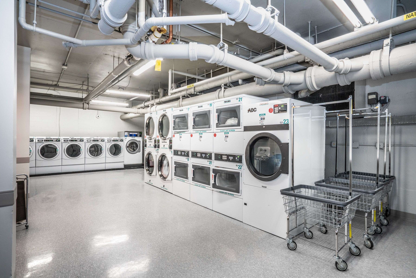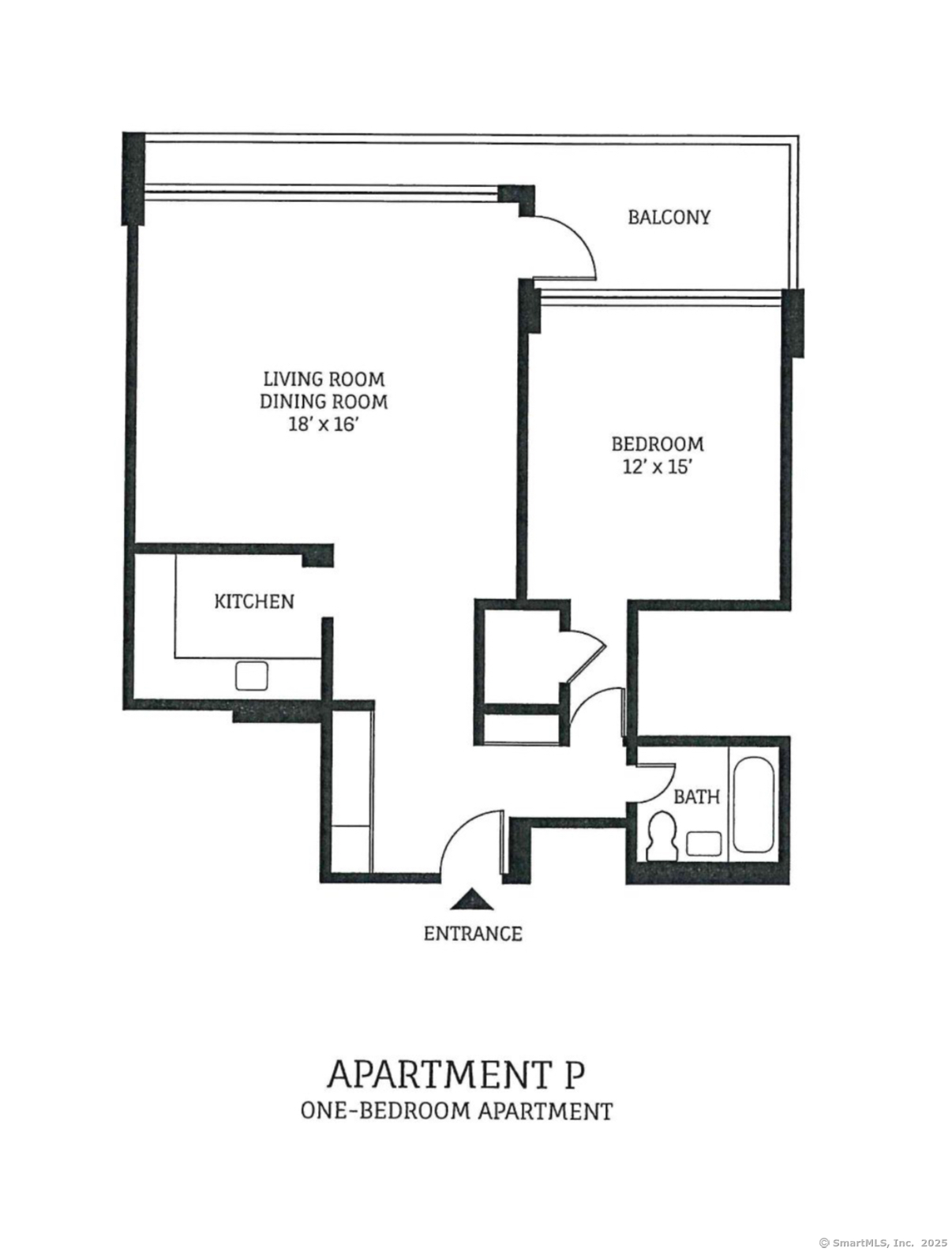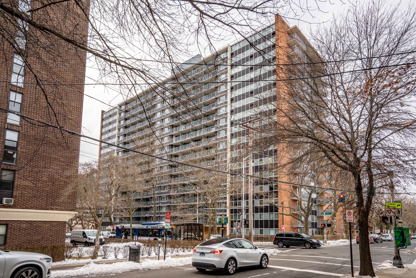More about this Property
If you are interested in more information or having a tour of this property with an experienced agent, please fill out this quick form and we will get back to you!
100 York Street, New Haven CT 06511
Current Price: $124,900
 1 beds
1 beds  1 baths
1 baths  815 sq. ft
815 sq. ft
Last Update: 5/24/2025
Property Type: Condo/Co-Op For Sale
Are you ready to live in the heart of the city of New Haven with a walkability score of 98/100, also known as Walkers Paradise! Enjoy stunning views of the city, East and West Rock, from your private balcony that extends the length of your unit w/southern exposure. Its easy to appreciate the large daylight windows that are west facing & bring an abundance of natural light into the interior. Ample storage space within the unit, well maintained hardwood floors, stainless steel appliances, open floor plan layout, breakfast bar, granite countertops, tiled bathroom and kitchen floors, tastefully remodeled kitchen & private bedroom space. Access to a large community pool with lounge seating & outdoor gas grills, perfect for the warmer summer months! Outdoor car/bike parking available as well as free guest parking w/access via Crown Street entrance. HOA fees cover the cost of HEAT & HOT WATER, sewer, water, common area electric service, insurance, 24 hr concierge & on-site management/cleaning services & property tax and interest on underlying mortgage (tax and interest is tax deductible to the shareholder)! Convenient location w/Union Station (2 miles), Tweed Airport (5 miles), minutes to I95, I91 & Merritt Parkway. Home of Yale University & the best pizza in the world! 24-hr staffed front desk, mailroom, on site parking, on site laundry facilities, storage room, community room, management/maintenance office. DO NOT MISS THIS OPPORTUNITY! SCHEDULE YOUR TOUR TODAY!
Crown Street to York Street, guest parking entrance off of Crown Street.
MLS #: 24076178
Style: Ranch,High Rise
Color:
Total Rooms:
Bedrooms: 1
Bathrooms: 1
Acres: 0
Year Built: 1959 (Public Records)
New Construction: No/Resale
Home Warranty Offered:
Zoning: Per Town
Mil Rate:
Potential Short Sale:
Square Footage: Estimated HEATED Sq.Ft. above grade is 815; below grade sq feet total is ; total sq ft is 815
| Appliances Incl.: | Electric Range,Oven/Range,Microwave,Refrigerator,Dishwasher |
| Laundry Location & Info: | Coin Op Laundry,Common Laundry Area,Lower Level Basement, Lower Level, Fob Access |
| Fireplaces: | 0 |
| Basement Desc.: | None |
| Exterior Siding: | Brick |
| Parking Spaces: | 0 |
| Garage/Parking Type: | None |
| Swimming Pool: | 1 |
| Waterfront Feat.: | Not Applicable |
| Lot Description: | City Views |
| Occupied: | Owner |
HOA Fee Amount 1410
HOA Fee Frequency: Monthly
Association Amenities: Elevator,Guest Parking,Pool,Security Services.
Association Fee Includes:
Hot Water System
Heat Type:
Fueled By: Heat Pump.
Cooling: Wall Unit
Fuel Tank Location:
Water Service: Public Water Connected
Sewage System: Public Sewer Connected
Elementary: Per Board of Ed
Intermediate:
Middle:
High School: Per Board of Ed
Current List Price: $124,900
Original List Price: $124,900
DOM: 89
Listing Date: 2/24/2025
Last Updated: 5/10/2025 2:00:01 PM
List Agent Name: Teresa Dudzikowski
List Office Name: Coldwell Banker Realty
