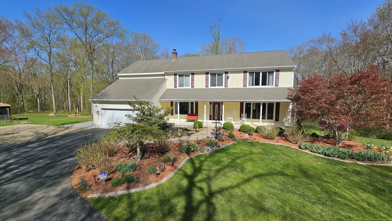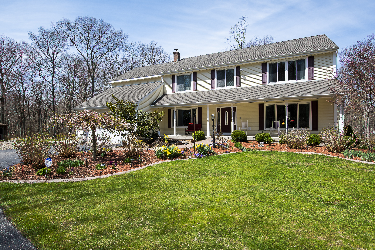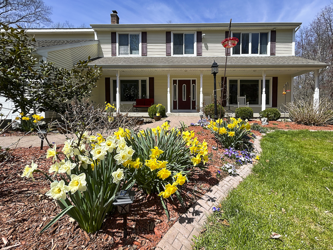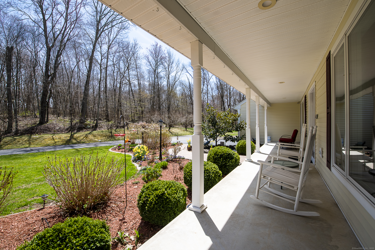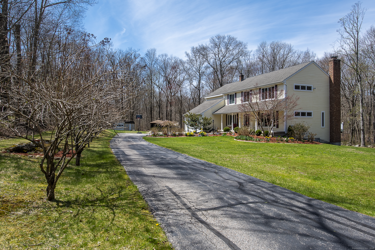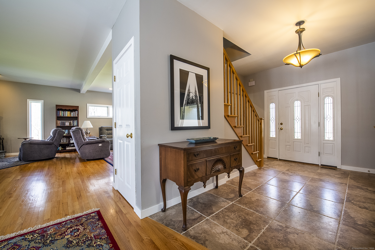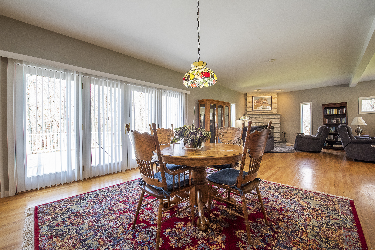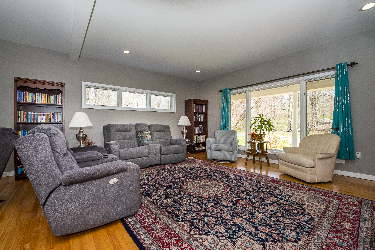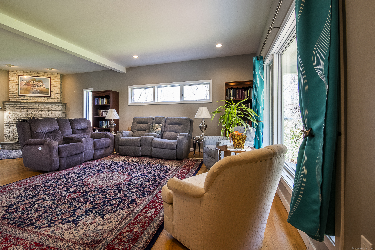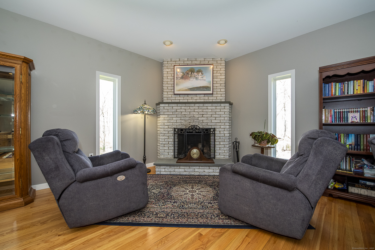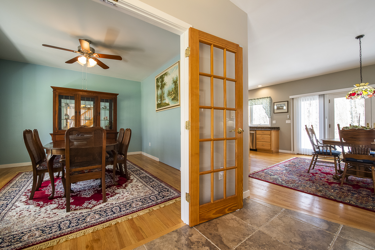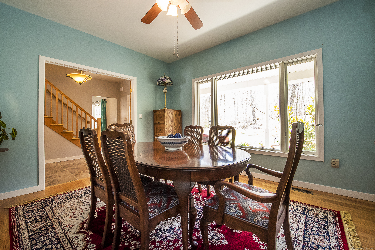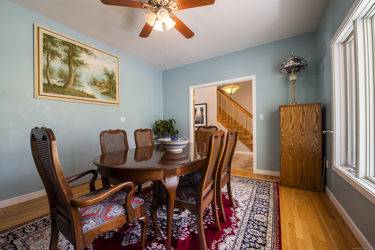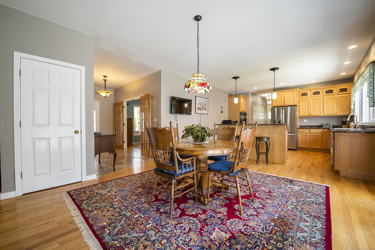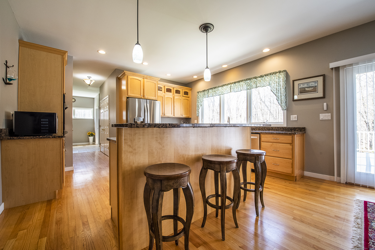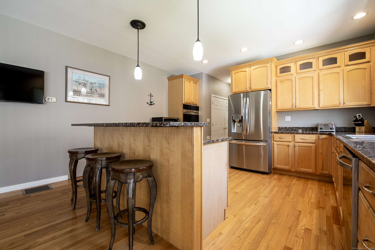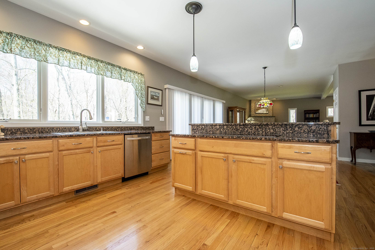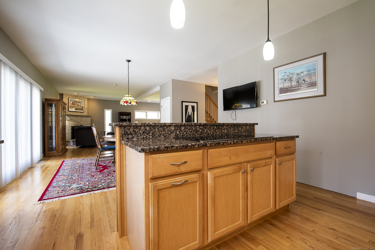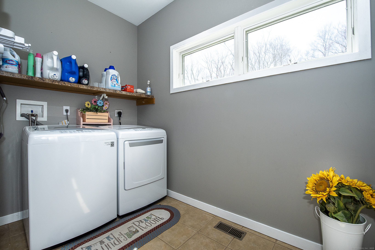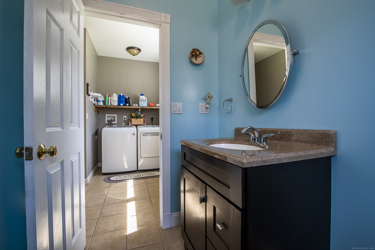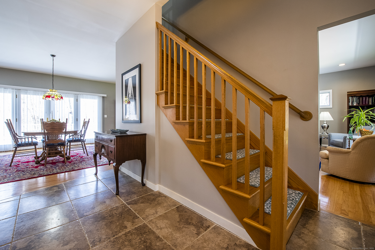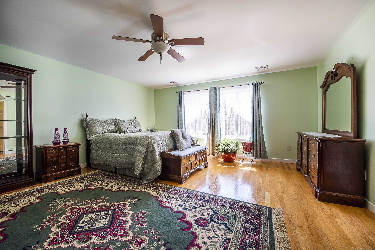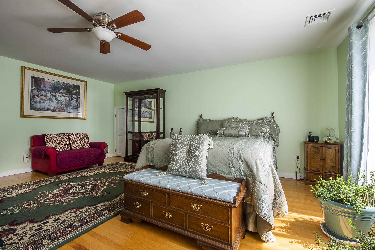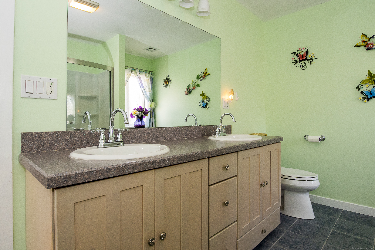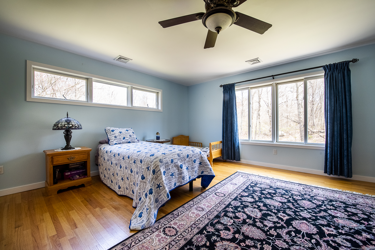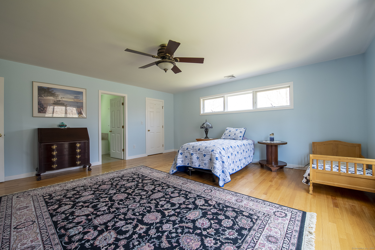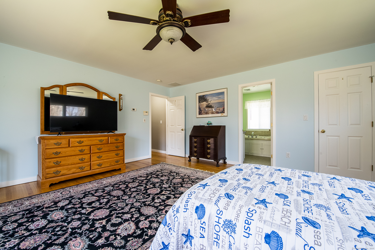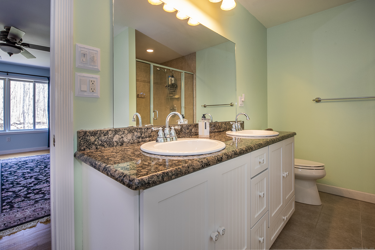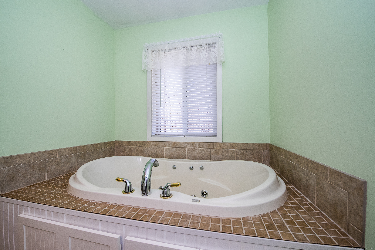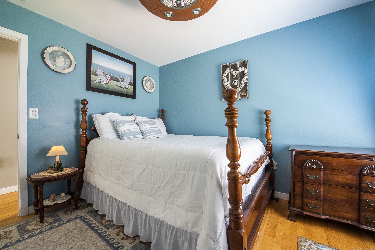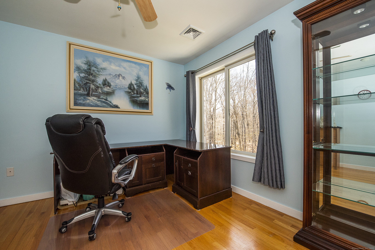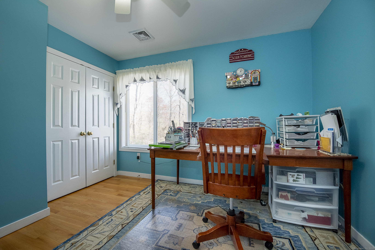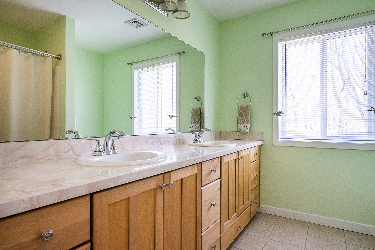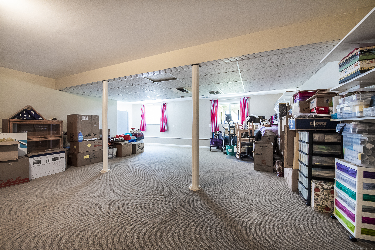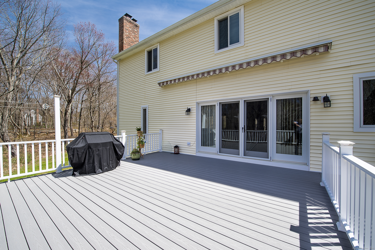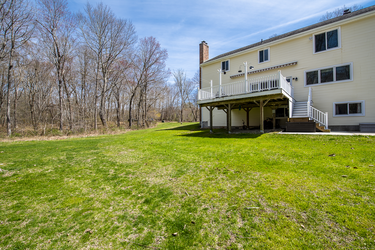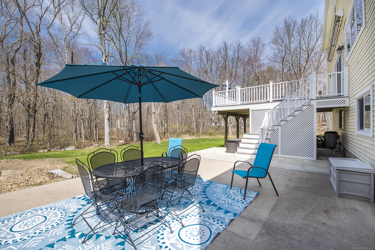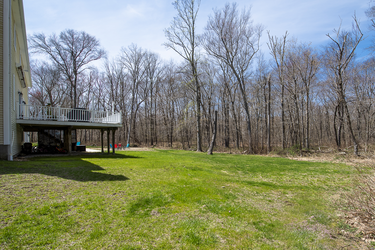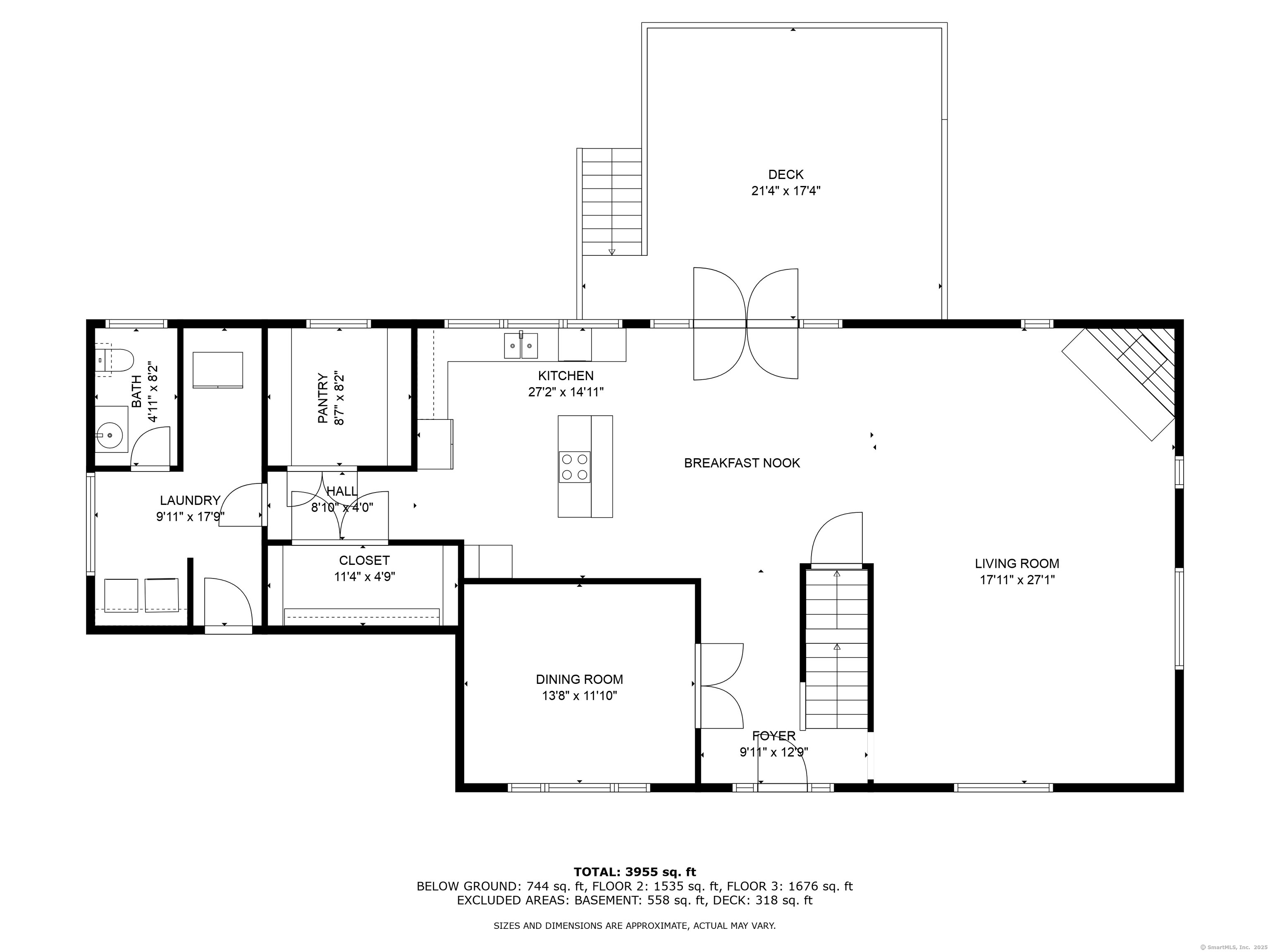More about this Property
If you are interested in more information or having a tour of this property with an experienced agent, please fill out this quick form and we will get back to you!
37 Esther Lane, Colchester CT 06415
Current Price: $599,900
 5 beds
5 beds  4 baths
4 baths  3398 sq. ft
3398 sq. ft
Last Update: 6/3/2025
Property Type: Single Family For Sale
Beyond the cul-de-sac with a hydrangea tree lined drive this custom colonial is privately set on a beautifully landscaped lot. The walkway from the drive leads to a Koi pond and an open front porch. The meticulous interiors offer an open floor plan with spacious rooms and beautifully maintained hardwood floors. A generous front foyer with French doors opens to a dining room or home office. The light filled kitchen with granite island overlooks the back property and is a cooks dream, with access to incredible deck and oversized walk-in pantry. The front to back living room with a fireplace provides ample entertaining space. Two primary bedrooms are privately situated on either end of the second floor, each with en suite bathrooms, and walk-in closets; making it a perfect multi generational home. Three additional bedrooms and another full bath are located off the hallway. The lower level is partially finished and walk out; perfect for storage, crafting, or media room. This home has so much to offer in an incredible location. Come view it while you can!
Seller currently has a ring doorbell and exterior camera system which will be on. Please communicate this with your buyers. 732 sq ft finished, and walk out in the basement not included in total sq ft #
Clark Road to left onto Taylor, right on Esther. House located off driveway on the cul de sac
MLS #: 24076118
Style: Colonial
Color:
Total Rooms:
Bedrooms: 5
Bathrooms: 4
Acres: 3.46
Year Built: 2004 (Public Records)
New Construction: No/Resale
Home Warranty Offered:
Property Tax: $9,172
Zoning: RU
Mil Rate:
Assessed Value: $319,900
Potential Short Sale:
Square Footage: Estimated HEATED Sq.Ft. above grade is 3398; below grade sq feet total is ; total sq ft is 3398
| Appliances Incl.: | Oven/Range,Microwave,Refrigerator,Dishwasher,Disposal,Washer,Dryer |
| Laundry Location & Info: | Main Level Located off the garage with mudroom |
| Fireplaces: | 1 |
| Energy Features: | Ridge Vents,Thermopane Windows |
| Interior Features: | Auto Garage Door Opener,Central Vacuum,Open Floor Plan,Security System |
| Energy Features: | Ridge Vents,Thermopane Windows |
| Basement Desc.: | Full,Storage,Interior Access,Partially Finished,Walk-out,Concrete Floor |
| Exterior Siding: | Vinyl Siding |
| Exterior Features: | Shed,Deck,Gutters,Stone Wall |
| Foundation: | Concrete |
| Roof: | Asphalt Shingle |
| Parking Spaces: | 2 |
| Garage/Parking Type: | Attached Garage |
| Swimming Pool: | 0 |
| Waterfront Feat.: | Not Applicable |
| Lot Description: | In Subdivision,Level Lot,On Cul-De-Sac,Professionally Landscaped,Rolling |
| Occupied: | Owner |
Hot Water System
Heat Type:
Fueled By: Hot Air.
Cooling: Central Air
Fuel Tank Location: In Basement
Water Service: Private Well
Sewage System: Septic
Elementary: Colchester
Intermediate: Jack Jackter
Middle: Johnston
High School: Bacon Academy
Current List Price: $599,900
Original List Price: $599,900
DOM: 32
Listing Date: 4/29/2025
Last Updated: 5/7/2025 2:25:06 PM
Expected Active Date: 5/2/2025
List Agent Name: Terry Kemper
List Office Name: Coldwell Banker Realty
