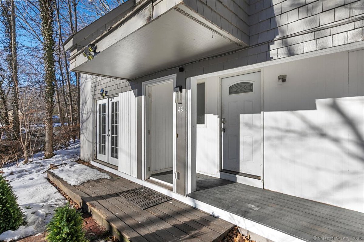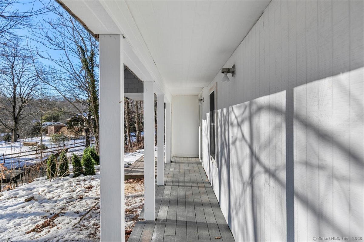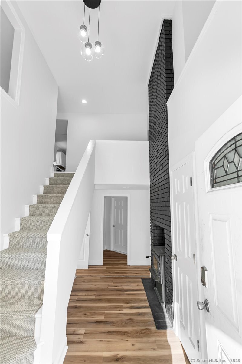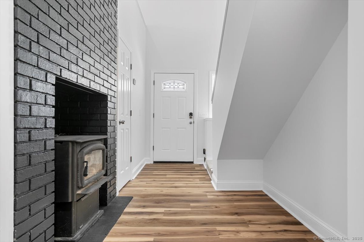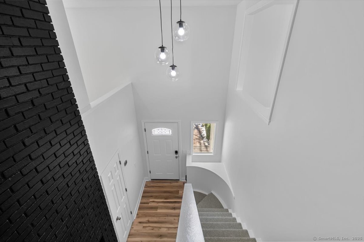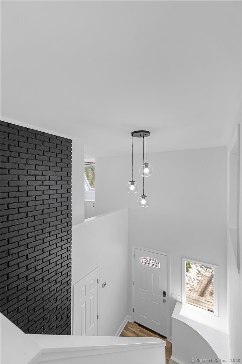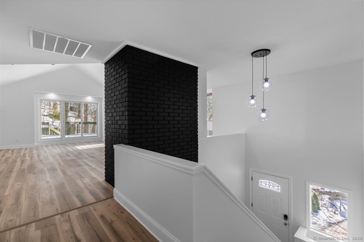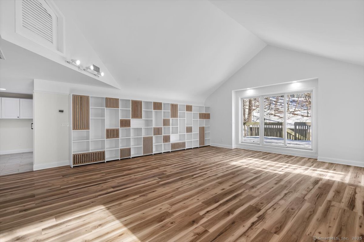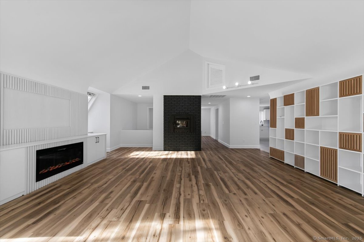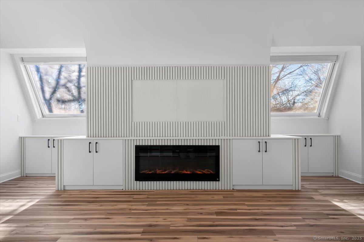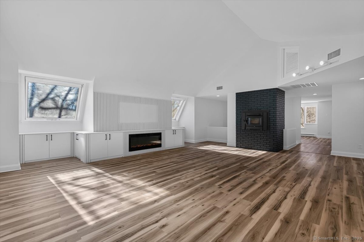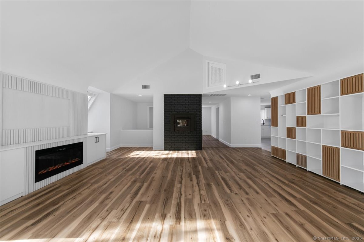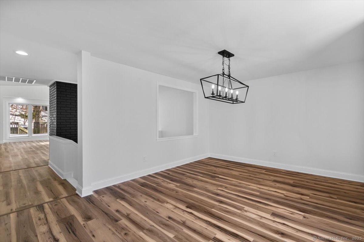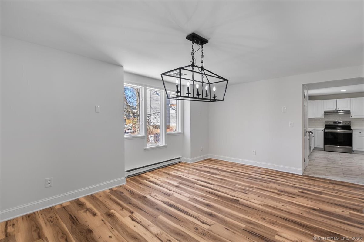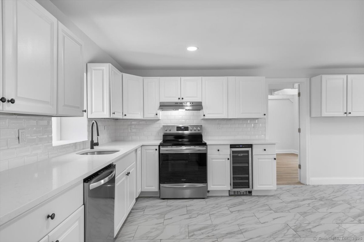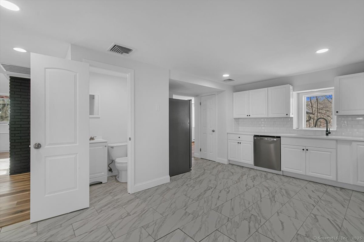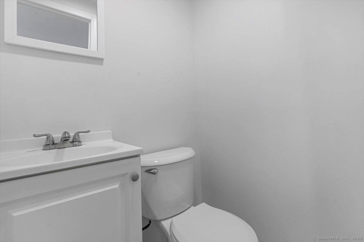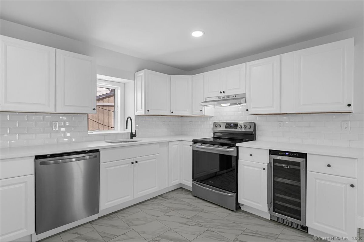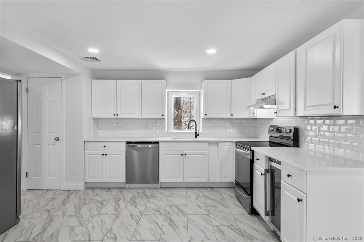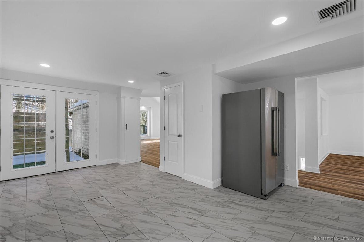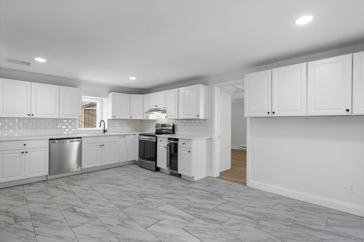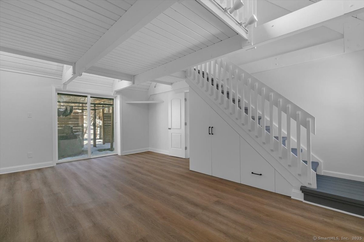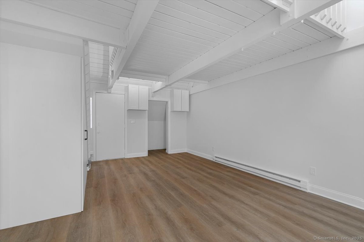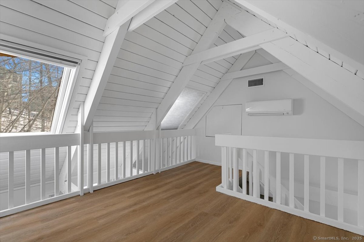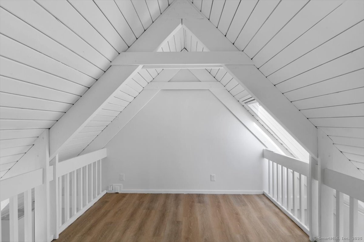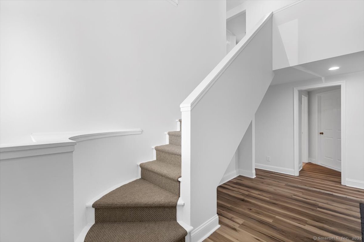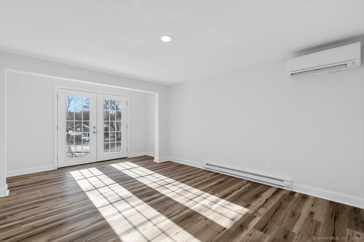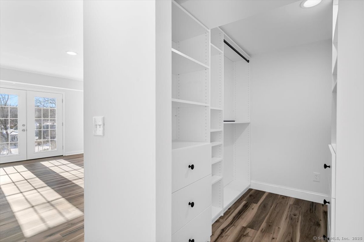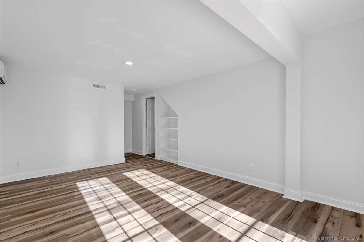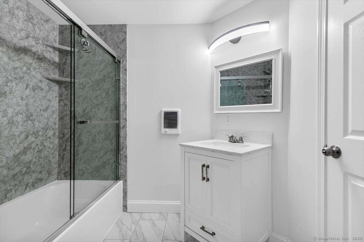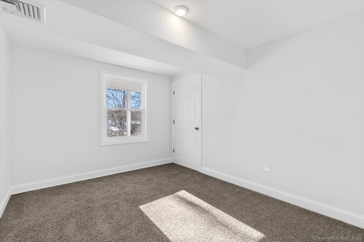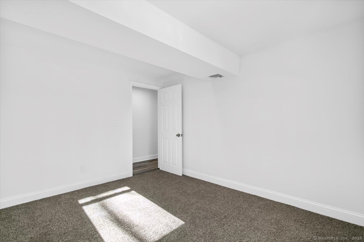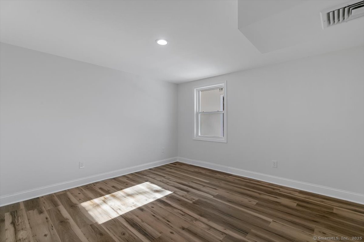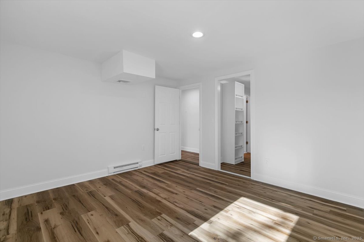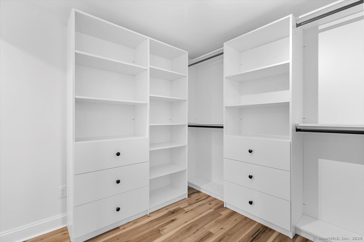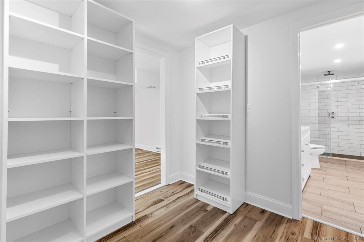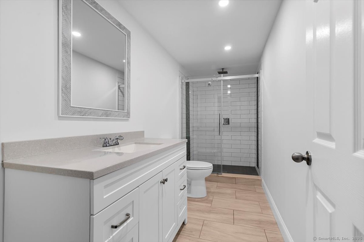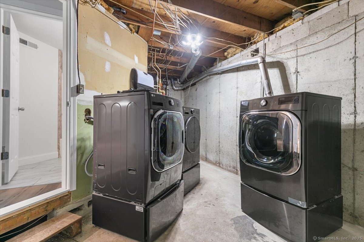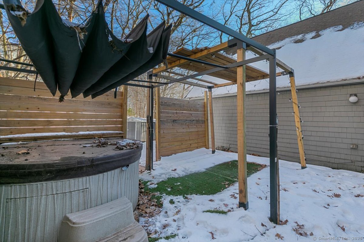More about this Property
If you are interested in more information or having a tour of this property with an experienced agent, please fill out this quick form and we will get back to you!
49 Hampton Road, Hamden CT 06518
Current Price: $399,900
 4 beds
4 beds  3 baths
3 baths  3042 sq. ft
3042 sq. ft
Last Update: 6/21/2025
Property Type: Single Family For Sale
Start your new year off with a new home! Completely remodeled home in a desirable neighborhood in Hamden! When you first walk up to the property you are first greeted with a trek front porch, perfect for a couple of rocking chairs to enjoy your morning coffee. You walk through the front door and up the stairs to the main level. The main level features all new cohesive light fixtures and luxury vinyl plank flooring throughout. The fully renovated kitchen offers tile flooring, recess lighting, white shaker cabinets, quartz counters, stainless steel appliances, built in wine & beverage fridge, ample storage space and French doors that open to a patio area. Off the kitchen is a renovated half bath and dining area. The living room is very spacious with high ceilings, track lighting, a built in electric fireplace, a wood burning fireplace, a custom built shelving unit and sliders that open to a back deck. Lastly, the main floor offers a bedroom with extra storage and a loft area that has its own split heating & cooling system. The lower level features 3 bedrooms and 2 full baths. The primary offers a built in closet system and fully renovated bathroom with tiled floors and shower. The other 2 bedrooms offer recess lighting, and one of which also features a built in closet system. Home also features an electric car charger. Dont miss out on the opportunity to make this house your home! This one is a keeper!
This home has an approved solar design ready to save you an average of $175 per month compared to traditional UI bills. By pairing high-efficiency heat pumps with solar energy, your total monthly utility costs would average around $280. A significant savings compared to homes relying on traditional electric, gas or oil heat systems. Enjoy comfortable, affordable living with renewable energy solutions already at your finger tips. *All estimated numbers provided by solar company not agent*
USE GPS
MLS #: 24076113
Style: Contemporary
Color:
Total Rooms:
Bedrooms: 4
Bathrooms: 3
Acres: 0.26
Year Built: 1980 (Public Records)
New Construction: No/Resale
Home Warranty Offered:
Property Tax: $11,005
Zoning: R4
Mil Rate:
Assessed Value: $197,890
Potential Short Sale:
Square Footage: Estimated HEATED Sq.Ft. above grade is 3042; below grade sq feet total is ; total sq ft is 3042
| Appliances Incl.: | Electric Cooktop,Range Hood,Refrigerator,Freezer,Dishwasher,Washer,Dryer,Wine Chiller |
| Laundry Location & Info: | Lower Level |
| Fireplaces: | 1 |
| Basement Desc.: | Full,Fully Finished |
| Exterior Siding: | Wood |
| Exterior Features: | Shed,Deck,Hot Tub |
| Foundation: | Concrete |
| Roof: | Asphalt Shingle |
| Parking Spaces: | 0 |
| Driveway Type: | Private,Paved |
| Garage/Parking Type: | None,Paved,On Street Parking,Driveway |
| Swimming Pool: | 0 |
| Waterfront Feat.: | Not Applicable |
| Lot Description: | Lightly Wooded |
| Nearby Amenities: | Golf Course,Library,Medical Facilities,Playground/Tot Lot,Public Transportation,Walk to Bus Lines |
| Occupied: | Vacant |
Hot Water System
Heat Type:
Fueled By: Baseboard,Heat Pump,Wood/Coal Stove.
Cooling: Heat Pump,Split System
Fuel Tank Location:
Water Service: Public Water Connected
Sewage System: Public Sewer Connected
Elementary: Per Board of Ed
Intermediate:
Middle:
High School: Hamden
Current List Price: $399,900
Original List Price: $399,900
DOM: 7
Listing Date: 2/24/2025
Last Updated: 5/1/2025 8:24:34 PM
List Agent Name: Matthew Thurston
List Office Name: KW Legacy Partners
