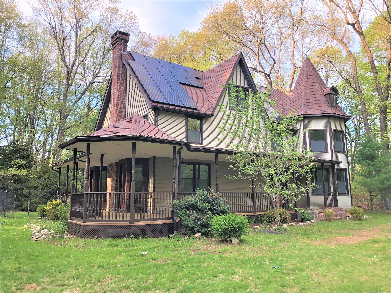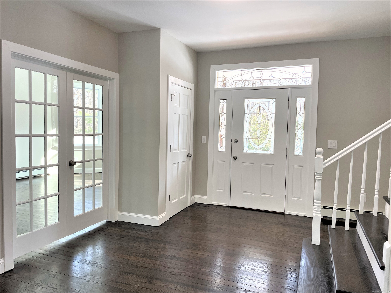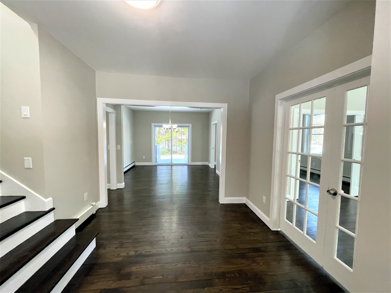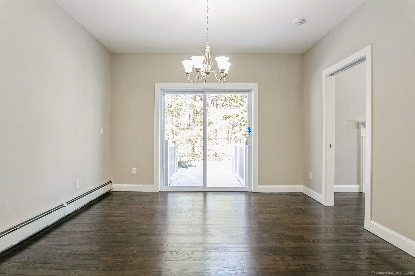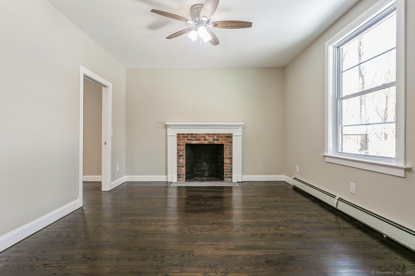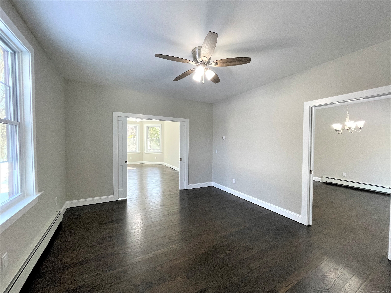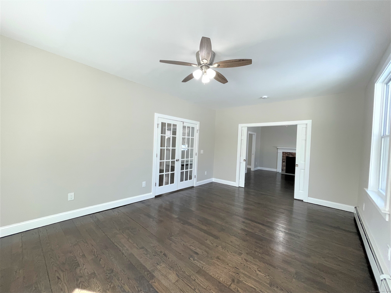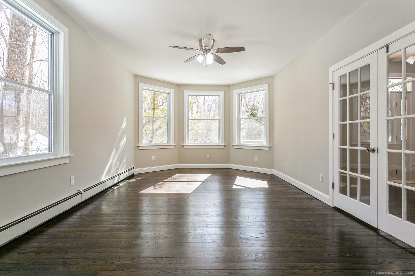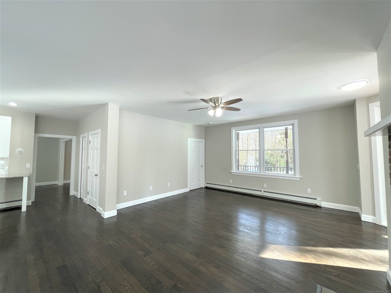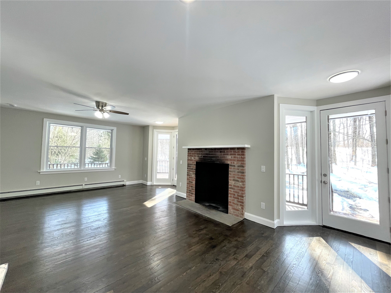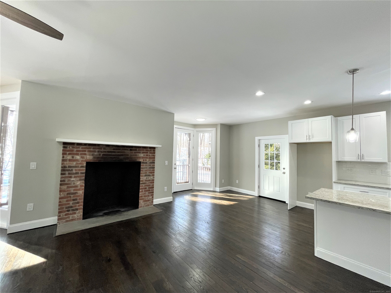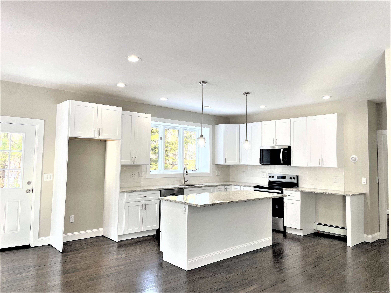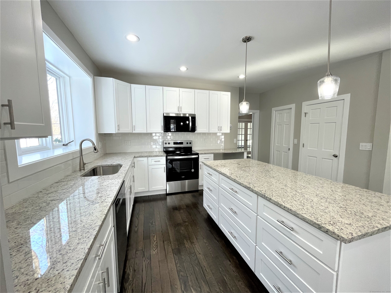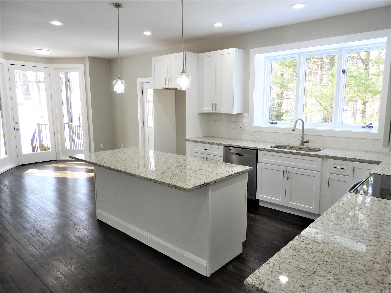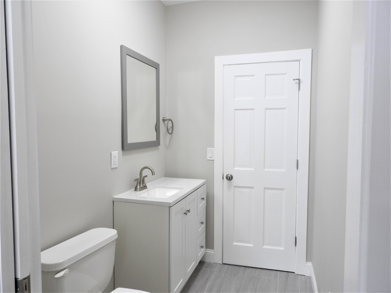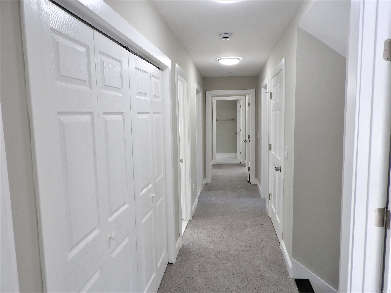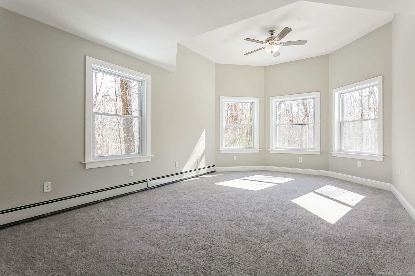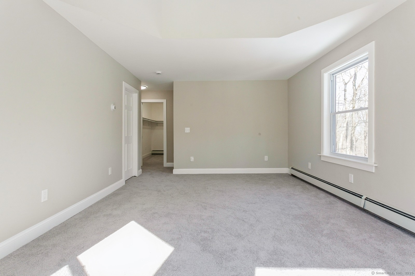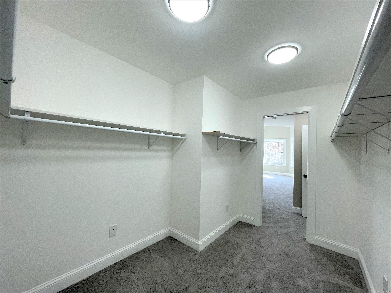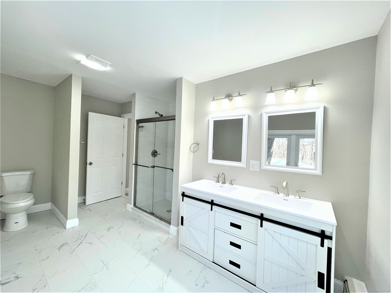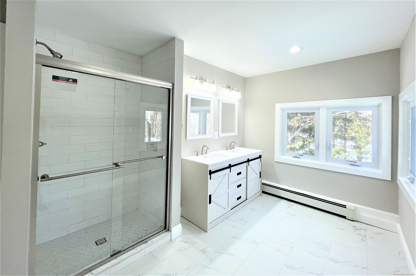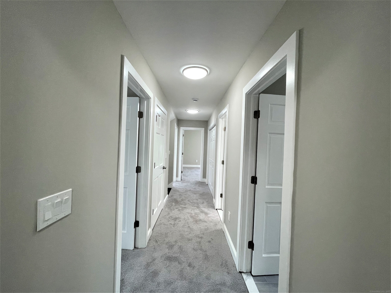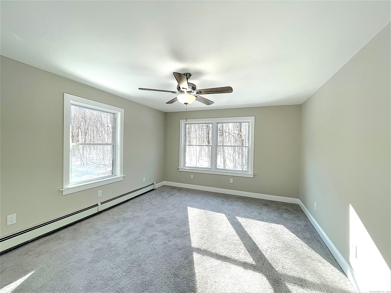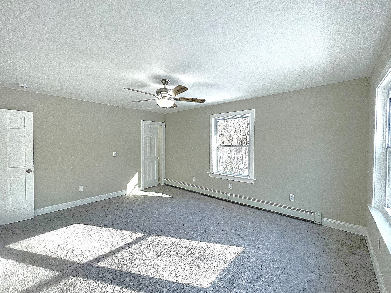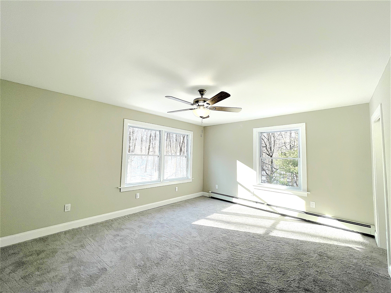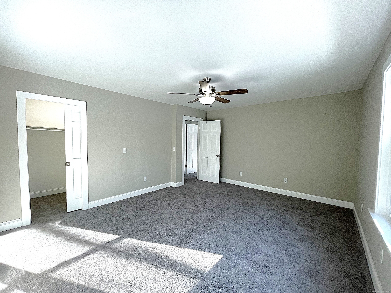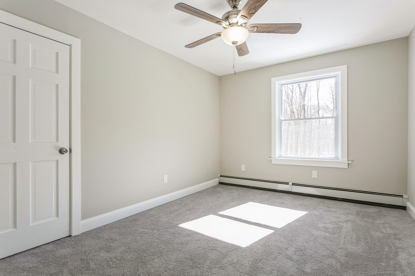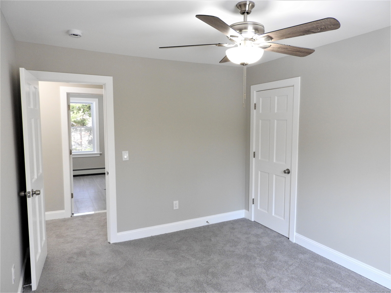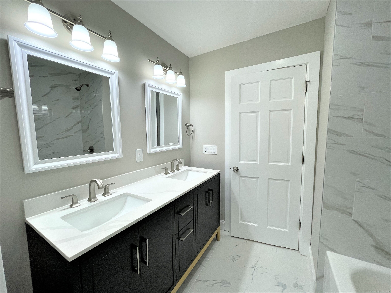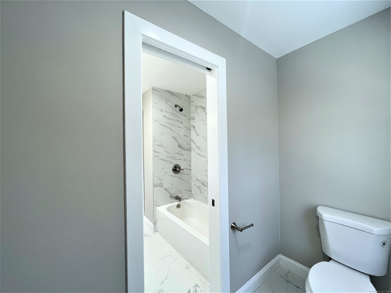More about this Property
If you are interested in more information or having a tour of this property with an experienced agent, please fill out this quick form and we will get back to you!
157R Sumner Wood Road, Durham CT 06422
Current Price: $699,900
 4 beds
4 beds  3 baths
3 baths  3210 sq. ft
3210 sq. ft
Last Update: 6/17/2025
Property Type: Single Family For Sale
Welcome to 157 Sumner Woods Rd, Durham, CT-a stunning Queen Anne Revival style home that seamlessly blends period charm with modern comfort. This beautifully renovated residence features a picturesque covered wrap-around porch and an elegant turret. Step inside to a grand entry foyer leading to a formal living room with a cozy fireplace, and French doors opening to an additional sitting room or office. The formal dining room is perfect for entertaining, while the all-new spacious kitchen boasts ample cabinets, granite countertops, stainless steel appliances, and a walk-in pantry, all shared with a family room showcasing an oversized fireplace. The first floor is completed with beautiful hardwood floors and a convenient half bath. Upstairs, the second floor offers 4 bedrooms, including a luxurious primary bedroom with front-to-back space, a full bath with a walk-in tiled shower, and a walk-in closet. This level also includes 3 additional good-sized bedrooms, a full bath, and a separate laundry room. Need more space? The expandable walk-up attic provides approximately 1,500+ sq ft waiting to be finished. Nestled on 3.64 acres abutting state forest land, this property offers the ultimate in privacy and nature. Located at the end of a neighborhood cul-de-sac, this home is a hidden gem waiting for you to enjoy all it has to offer!
Main St to Haddam Quarter Rd to Sumner Woods Rd
MLS #: 24076104
Style: Colonial
Color:
Total Rooms:
Bedrooms: 4
Bathrooms: 3
Acres: 3.64
Year Built: 1991 (Public Records)
New Construction: No/Resale
Home Warranty Offered:
Property Tax: $12,428
Zoning: FR
Mil Rate:
Assessed Value: $348,110
Potential Short Sale:
Square Footage: Estimated HEATED Sq.Ft. above grade is 3210; below grade sq feet total is 0; total sq ft is 3210
| Appliances Incl.: | Electric Range,Microwave,Dishwasher |
| Laundry Location & Info: | Upper Level Separate area off hall |
| Fireplaces: | 2 |
| Interior Features: | Open Floor Plan |
| Basement Desc.: | Full,Unfinished |
| Exterior Siding: | Vinyl Siding |
| Exterior Features: | Wrap Around Deck,Covered Deck |
| Foundation: | Concrete |
| Roof: | Asphalt Shingle |
| Parking Spaces: | 0 |
| Driveway Type: | Private,Crushed Stone |
| Garage/Parking Type: | None,Driveway |
| Swimming Pool: | 0 |
| Waterfront Feat.: | Not Applicable |
| Lot Description: | Lightly Wooded,Sloping Lot |
| Occupied: | Vacant |
Hot Water System
Heat Type:
Fueled By: Hot Water.
Cooling: Ceiling Fans
Fuel Tank Location: In Basement
Water Service: Private Well
Sewage System: Septic
Elementary: Per Board of Ed
Intermediate:
Middle:
High School: Per Board of Ed
Current List Price: $699,900
Original List Price: $735,000
DOM: 84
Listing Date: 3/6/2025
Last Updated: 6/16/2025 8:51:39 PM
List Agent Name: Todd Bakoledis
List Office Name: Coldwell Banker Realty
