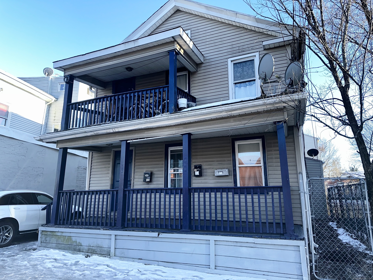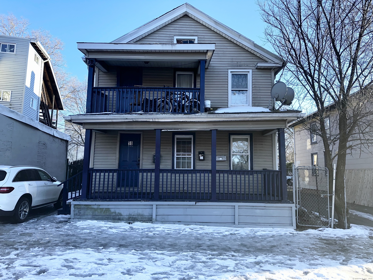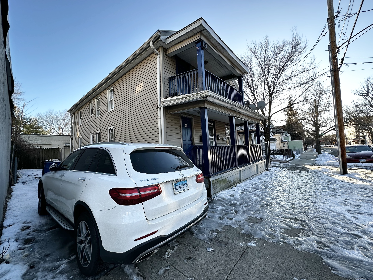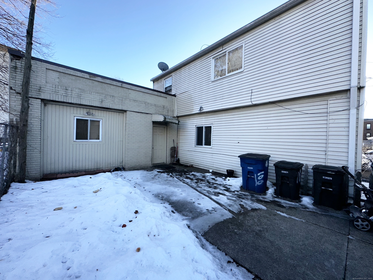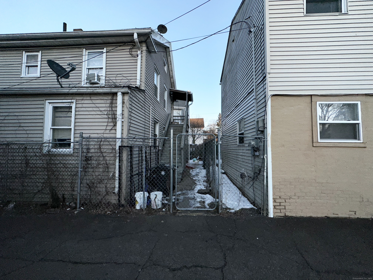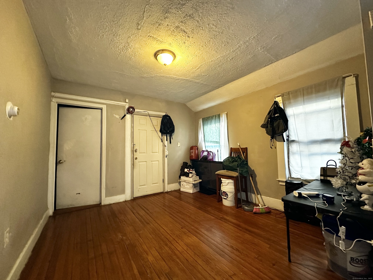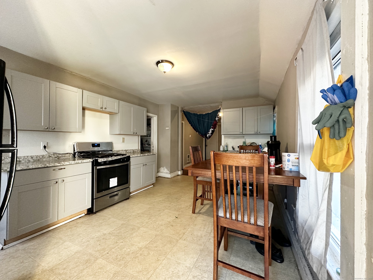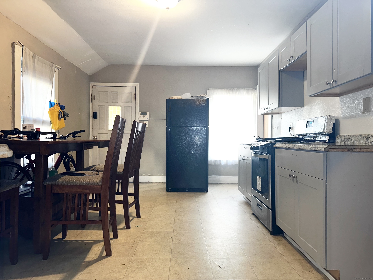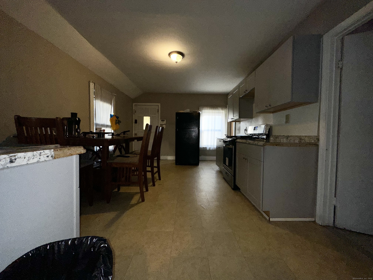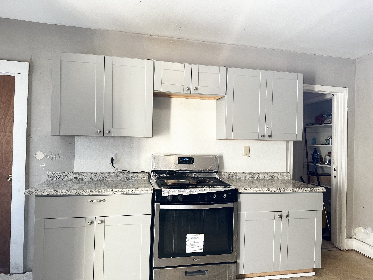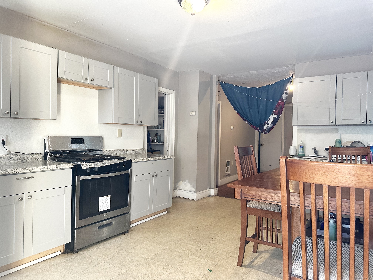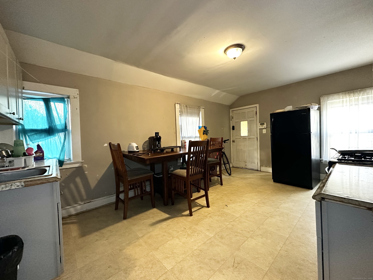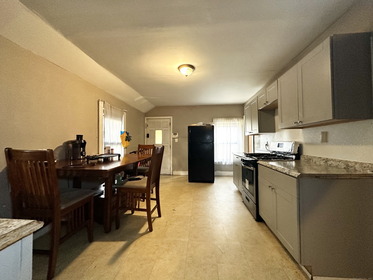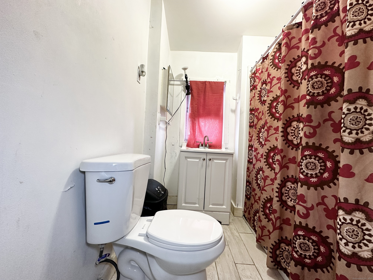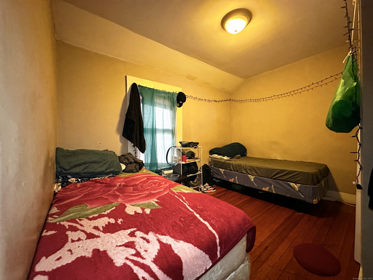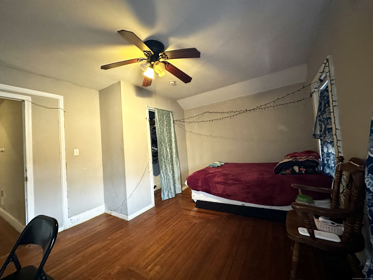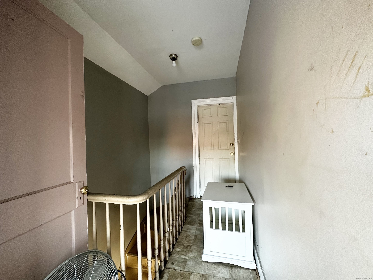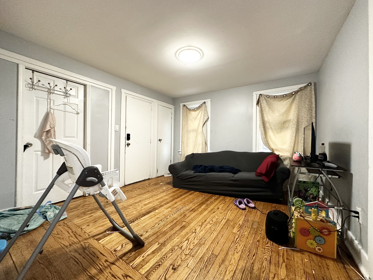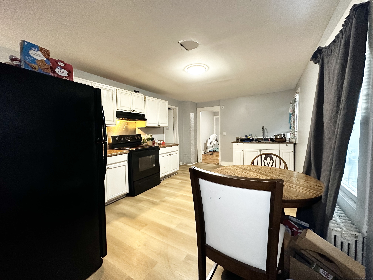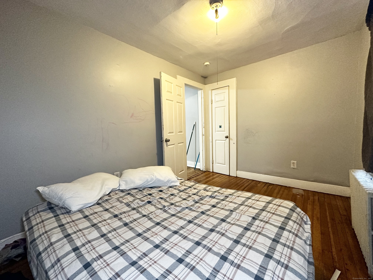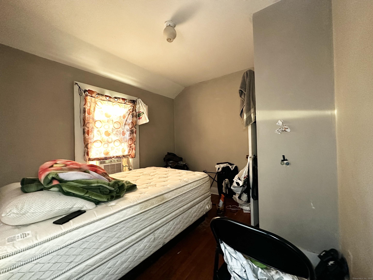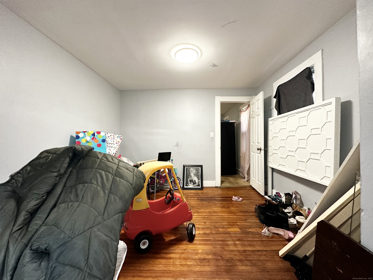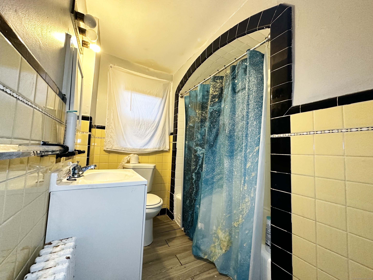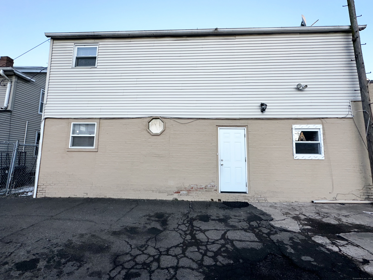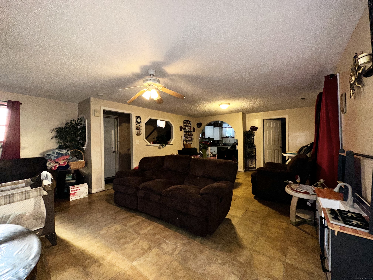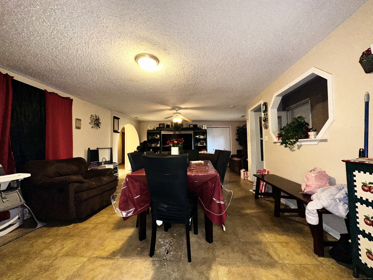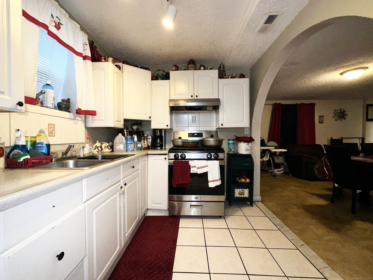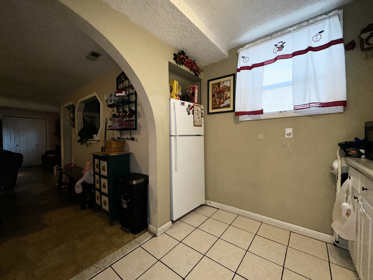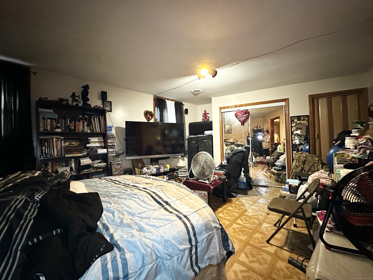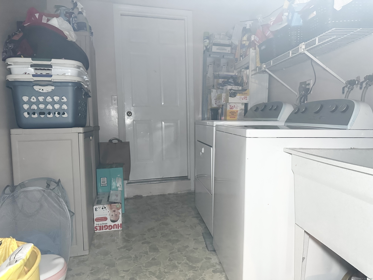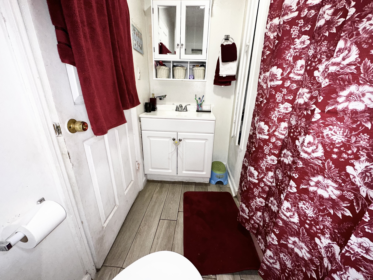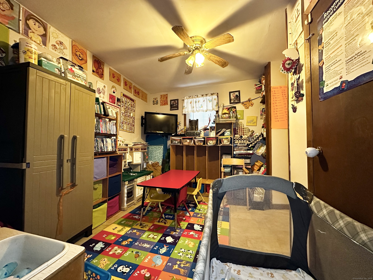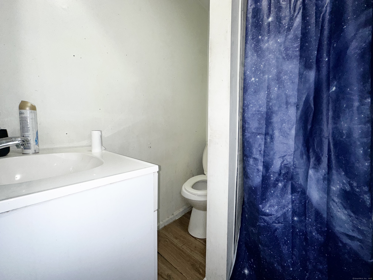More about this Property
If you are interested in more information or having a tour of this property with an experienced agent, please fill out this quick form and we will get back to you!
98 Sylvan Avenue, New Haven CT 06519
Current Price: $550,000
 11 beds
11 beds  4 baths
4 baths  4699 sq. ft
4699 sq. ft
Last Update: 6/1/2025
Property Type: Multi-Family For Sale
Unique double parcel 3-family with two identical 3 bedrooms apartments on the 1st and 2nd floors. The 3rd unit is a 2,759 sq. ft. Colonial-style home in the rear. The 1st and 2nd floor units features a large living room, an oversized eat-in kitchen with stainless steel appliances, updated cabinetry and countertops, 3 generous bedrooms, and 1 full bath. Both units have hardwood flooring throughout and ceramic tile in kitchens and baths. The oversized Colonial style home in the rear makes it a legal 3 family and includes a huge open living and dining area, a cozy kitchen, a huge master bedroom and 4 other bedrooms, and a full bath on the main level, plus 3-4 additional potential bedrooms and a second full bath on the 2nd level of the rear house. Key updates include three newer furnaces, newer flat roof on the colonial style home in the rear, and a paved driveway. A long-term tenant in the rear unit (18 years) is currently paying below market value and helps maintain the exterior of the property. All tenants are on month-to-month leases, this property is perfect for owner-occupancy or investment.
GPS to 98 Sylvan Avenue, New Haven, CT
MLS #: 24076088
Style: Units on different Floors,Units are Side-by-Side
Color: Brownish
Total Rooms:
Bedrooms: 11
Bathrooms: 4
Acres: 0.11
Year Built: 1900 (Public Records)
New Construction: No/Resale
Home Warranty Offered:
Property Tax: $8,681
Zoning: RM2
Mil Rate:
Assessed Value: $225,470
Potential Short Sale:
Square Footage: Estimated HEATED Sq.Ft. above grade is 4699; below grade sq feet total is ; total sq ft is 4699
| Laundry Location & Info: | Hook-Up In Unit 3 Laundry in rear colonial house only |
| Fireplaces: | 0 |
| Energy Features: | Storm Doors,Storm Windows,Thermopane Windows |
| Energy Features: | Storm Doors,Storm Windows,Thermopane Windows |
| Basement Desc.: | Full,Full With Hatchway |
| Exterior Siding: | Vinyl Siding |
| Exterior Features: | Balcony,Sidewalk,Gutters,Lighting |
| Foundation: | Concrete |
| Roof: | Asphalt Shingle |
| Parking Spaces: | 0 |
| Driveway Type: | Private,Paved |
| Garage/Parking Type: | None,Paved,Off Street Parking,Driveway |
| Swimming Pool: | 0 |
| Waterfront Feat.: | Not Applicable |
| Lot Description: | Level Lot |
| Nearby Amenities: | Commuter Bus,Health Club,Medical Facilities,Playground/Tot Lot,Public Transportation,Shopping/Mall,Walk to Bus Lines |
| Occupied: | Tenant |
Hot Water System
Heat Type:
Fueled By: Hot Air.
Cooling: None
Fuel Tank Location: Above Ground
Water Service: Public Water Connected
Sewage System: Public Sewer Connected
Elementary: Per Board of Ed
Intermediate: Per Board of Ed
Middle:
High School: Per Board of Ed
Current List Price: $550,000
Original List Price: $569,000
DOM: 98
Listing Date: 2/23/2025
Last Updated: 5/13/2025 10:49:24 PM
List Agent Name: Lucy Larracuente-Johnson
List Office Name: Larracuente & Johnson Realty, LLC
