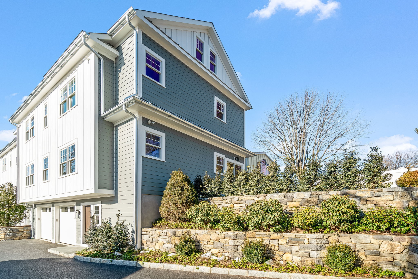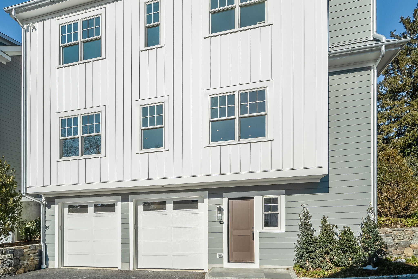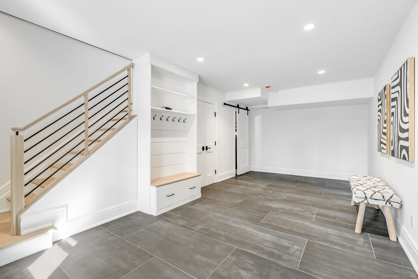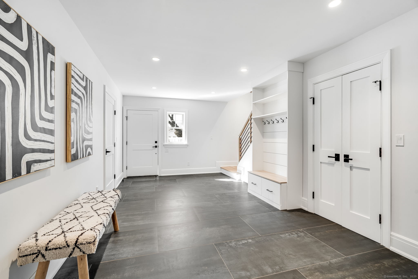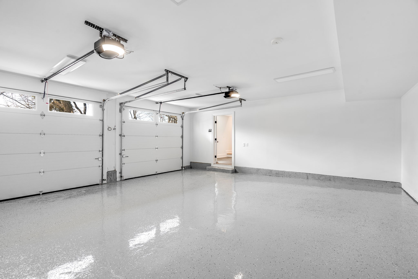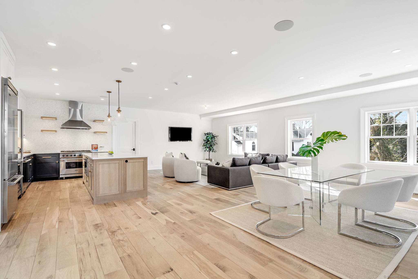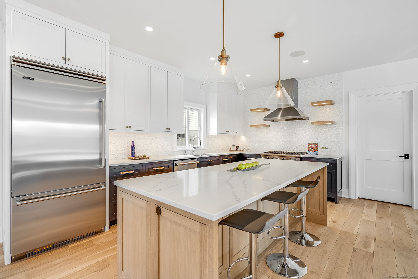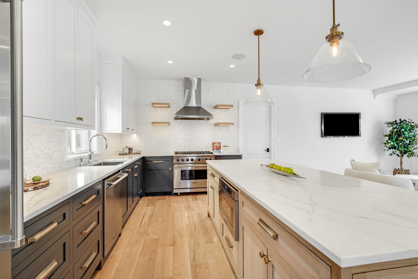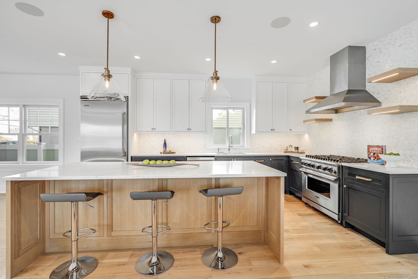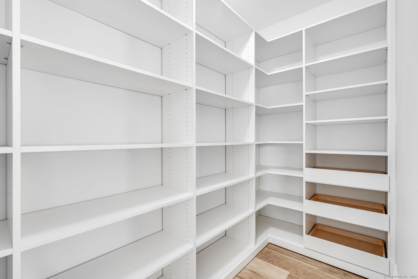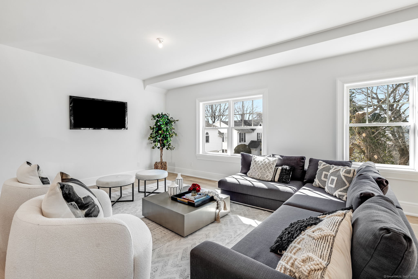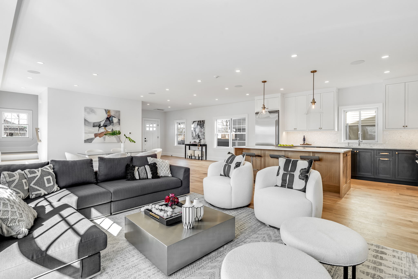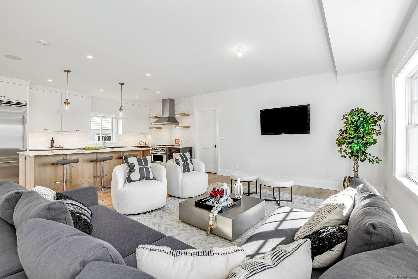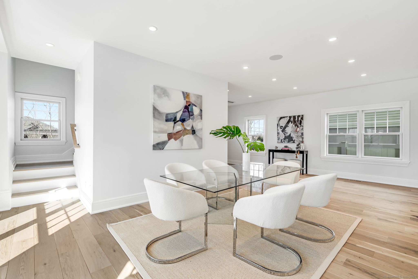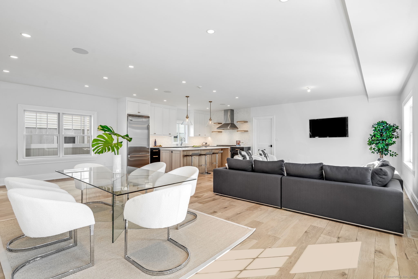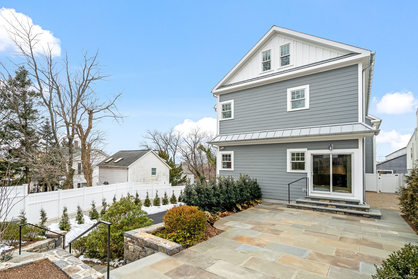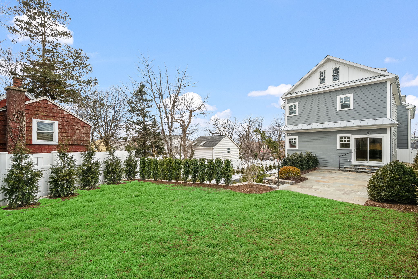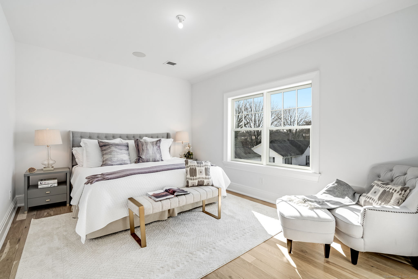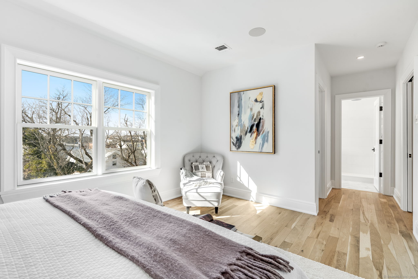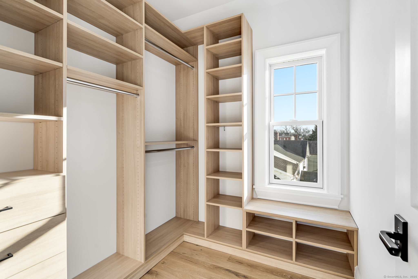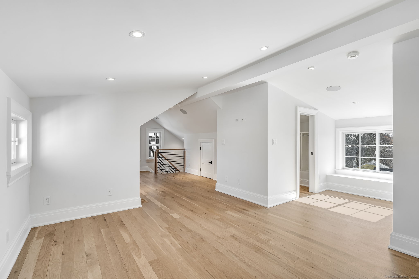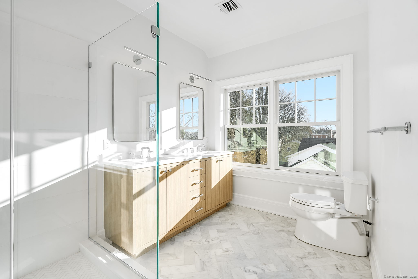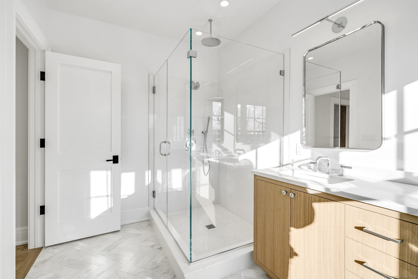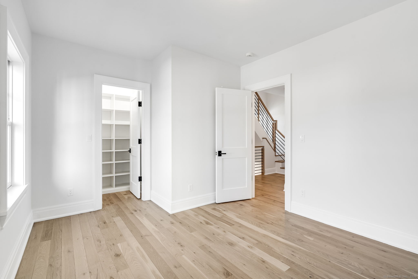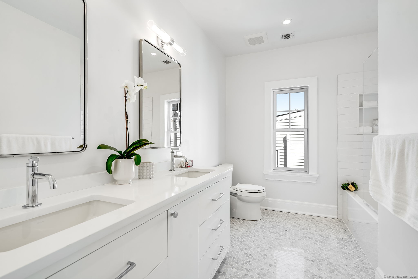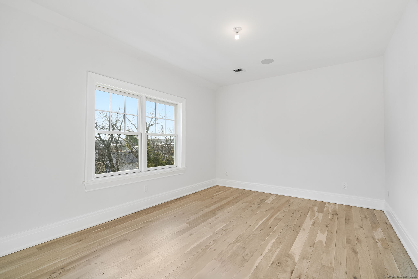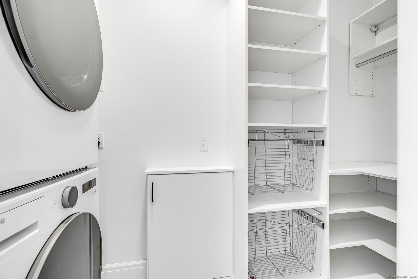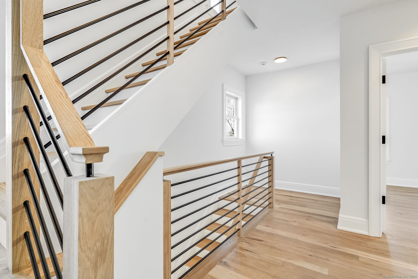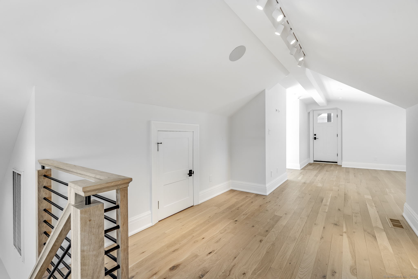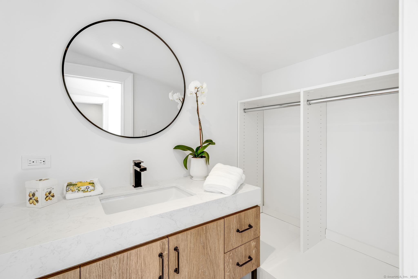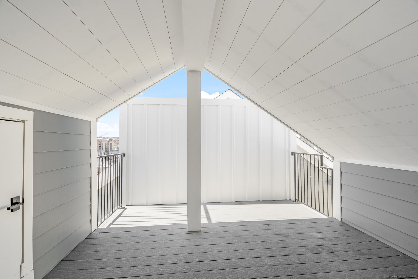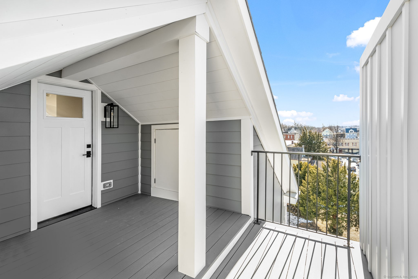More about this Property
If you are interested in more information or having a tour of this property with an experienced agent, please fill out this quick form and we will get back to you!
25 Henry Street, Greenwich CT 06830
Current Price: $1,998,000
 4 beds
4 beds  4 baths
4 baths  3530 sq. ft
3530 sq. ft
Last Update: 7/4/2025
Property Type: Condo/Co-Op For Sale
Elevate your lifestyle in this stunning new 3/4-bedroom, 3.1-bath, 2 car garage townhomes, the latest custom build by Materia Development. Designed for comfort and elegance in the heart of the Byram section of Greenwich CT . This New Construction 2 unit- Condo development offers a sophisticated interior, accented by the builders signature features. The 1st floor has an open floor concept awaiting your imagination, 9-foot ceilings, wonderful windows illuminated by abundant natural light, appointed millwork, 7-inch-wide white oak hardwood floors, powder room, guest closet. the Kitchen is a Chefs delight. Custom full height kitchen cabinets, driftwood center island, all topped with Divino Quartz countertops. Viking Stainless Steel Refrigerator, Viking stainless steel range with Stainless steel hood flanked by LED floating shelves. Stainless steel Viking microwave, stainless steel Viking dishwasher. Generous walk-in kitchen pantry, custom shelving and pull-out drawers. Perfect for the Culinary Enthusiast. 2nd Floor 9-foot ceilings, features a spacious primary bedroom suite, an amazing, organized walk-in closet, primary bath has marble herringbone pattern flooring, Tasos porcelain shower walls, enclosed with Starfire glass shower doors. Custom double sink vanity, mirrors and LED sconce lighting. Off the hallway there are two additional bedrooms, which share a custom double vanity bath, mirrors, sconce lighting, tub with subway tile walls, mosaic marble Carrara flooring
Elevate your lifestyle in this stunning new 3/4-bedroom, 3.1-bath, 2 car garage townhomes, the latest custom build by Materia Development. Designed for comfort and elegance in the heart of the Byram section of Greenwich CT . This New Construction 2 unit- Condo development offers a sophisticated interior, accented by the builders signature features. The 1st floor has an open floor concept awaiting your imagination, 9-foot ceilings, wonderful windows illuminated by abundant natural light, appointed millwork, 7-inch-wide white oak hardwood floors, powder room, guest closet. the Kitchen is a Chefs delight . Custom full height kitchen cabinets, driftwood center island, all topped with Divino Quartz countertops. Viking Stainless Steel Refrigerator, Viking stainless steel range with Stainless steel hood flanked by LED floating shelves. Stainless steel Viking microwave, stainless steel Viking dishwasher. Generous walk-in kitchen pantry, custom shelving and pull-out drawers. Perfect for the Culinary Enthusiast. 2nd Floor 9-foot ceilings, features a spacious primary bedroom suite, an amazing, organized walk-in closet, primary bath has marble herringbone pattern flooring, Tasos porcelain shower walls, enclosed with Starfire glass shower doors. Custom double sink vanity, mirrors and LED sconce lighting. Off the hallway there are two additional bedrooms, which share a custom double vanity bath, mirrors, sconce lighting, tub with subway tile walls, mosaic marble Carrara flooring, 2nd Floor laundry room equipped with LG washer n dyer w/ custom cabinetry drawers & shelves for storage. 3rd Floor is designed for optional living. Providing the flexibility for a guest bedroom, home office . Complete with a full bath. There is also a walkout covered deck leading to an open rooftop with amazing views. Lower-level- walk in foyer/mud room with bench and cubbies/closets/storage. Open space for playroom/wellness room. Oversized heated 2-car garage w/ 8+ Ft ceilings. Mechanical room The professionally designed landscaping includes mature specimen flowering trees/shrubs, Boxwoods, privacy evergreens with timeless Greenwich stonewalls and patios. A one-of-a-kind unique blend of luxury, convenience, attention to detail throughout in this prime Byram, Greenwich CT location.
Mill Street to Henry Street
MLS #: 24076062
Style: Townhouse
Color: Grey
Total Rooms:
Bedrooms: 4
Bathrooms: 4
Acres: 0
Year Built: 2025 (Public Records)
New Construction: No/Resale
Home Warranty Offered:
Property Tax: $0
Zoning: R6
Mil Rate:
Assessed Value: $0
Potential Short Sale:
Square Footage: Estimated HEATED Sq.Ft. above grade is 3530; below grade sq feet total is ; total sq ft is 3530
| Appliances Incl.: | Gas Range,Microwave,Range Hood,Refrigerator,Dishwasher,Washer,Dryer |
| Laundry Location & Info: | Upper Level 2nd Floor |
| Fireplaces: | 0 |
| Energy Features: | Home Energy Rating |
| Interior Features: | Auto Garage Door Opener,Cable - Pre-wired,Central Vacuum,Open Floor Plan,Security System |
| Energy Features: | Home Energy Rating |
| Home Automation: | Security System,Thermostat(s),Wired For Audio |
| Basement Desc.: | Full,Fully Finished |
| Exterior Siding: | Shingle |
| Exterior Features: | Gutters,Lighting,Stone Wall,Underground Sprinkler |
| Parking Spaces: | 2 |
| Garage/Parking Type: | Under House Garage,Driveway |
| Swimming Pool: | 0 |
| Waterfront Feat.: | Not Applicable |
| Lot Description: | Level Lot |
| Nearby Amenities: | Park,Public Pool,Public Transportation,Shopping/Mall,Walk to Bus Lines |
| In Flood Zone: | 0 |
| Occupied: | Vacant |
HOA Fee Amount 450
HOA Fee Frequency: Monthly
Association Amenities: .
Association Fee Includes:
Hot Water System
Heat Type:
Fueled By: Gas on Gas.
Cooling: Central Air
Fuel Tank Location:
Water Service: Public Water Connected
Sewage System: Public Sewer Connected
Elementary: New Lebanon
Intermediate: Per Board of Ed
Middle: Western
High School: Greenwich
Current List Price: $1,998,000
Original List Price: $2,095,888
DOM: 127
Listing Date: 2/27/2025
Last Updated: 3/18/2025 8:30:23 PM
List Agent Name: Concetta Fazio
List Office Name: Berkshire Hathaway NE Prop.
