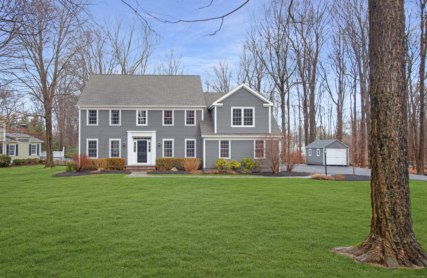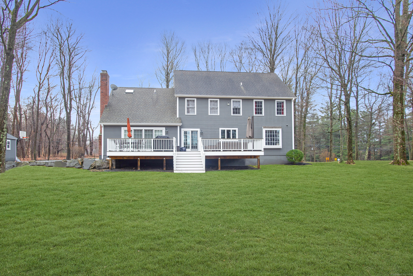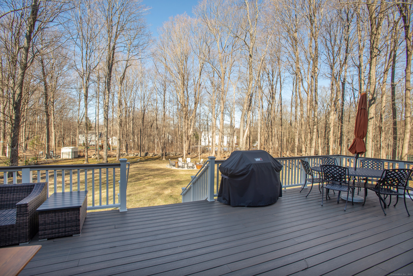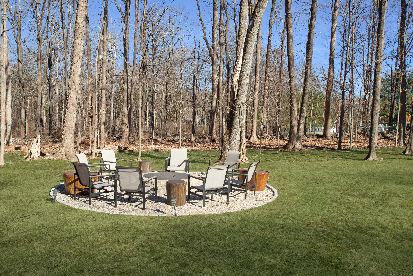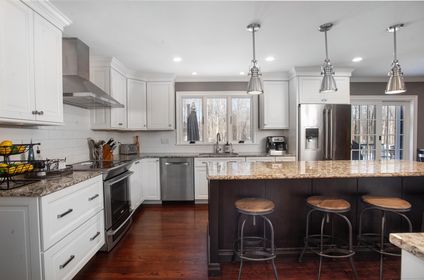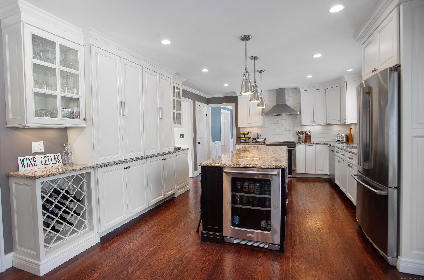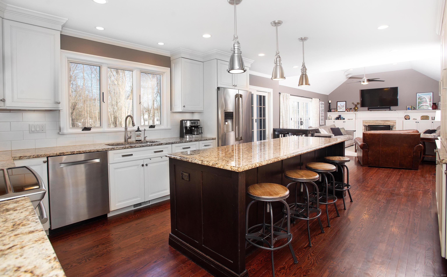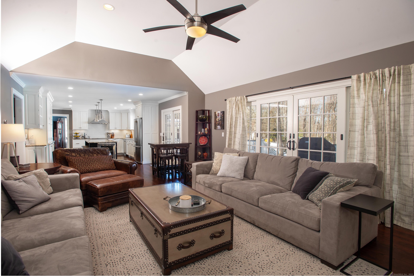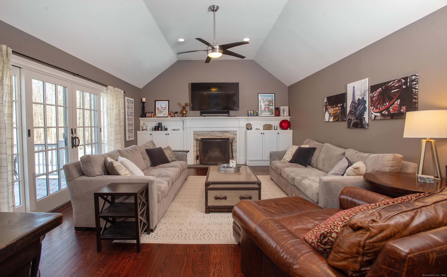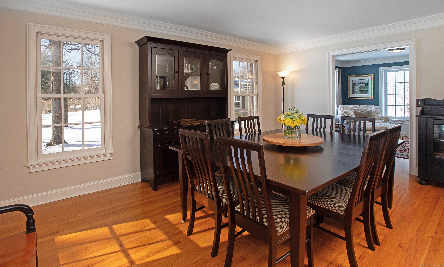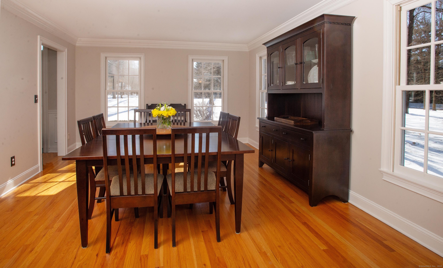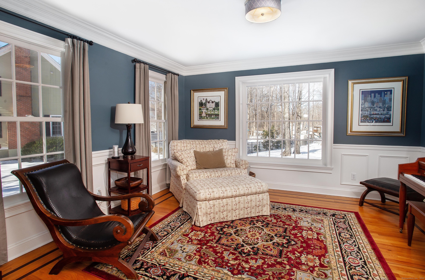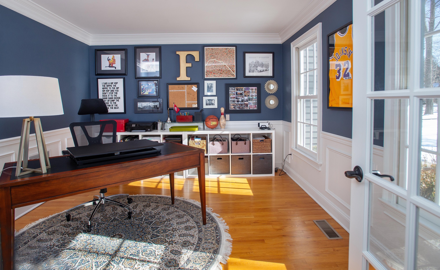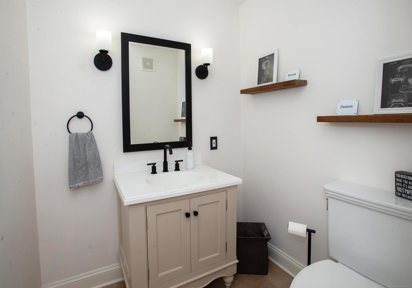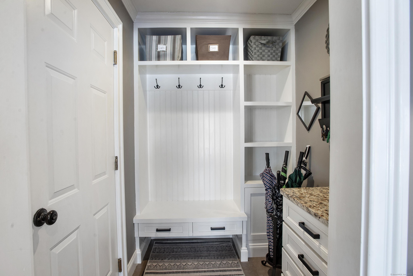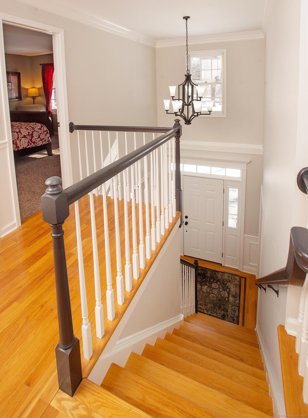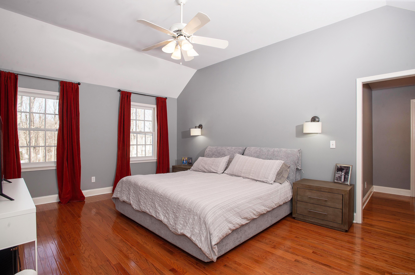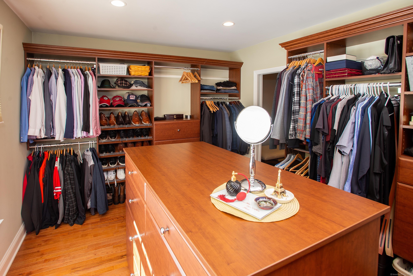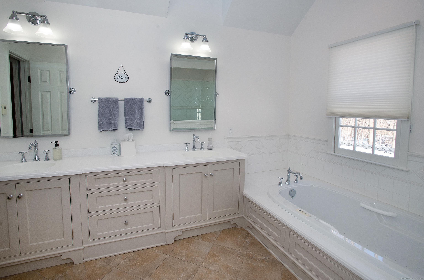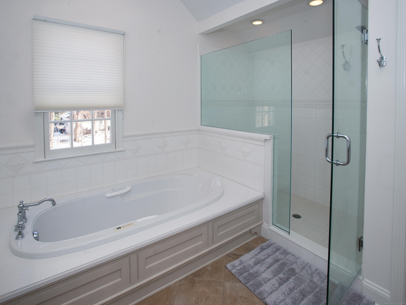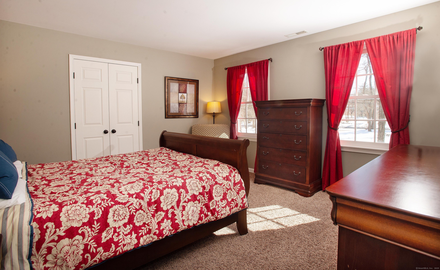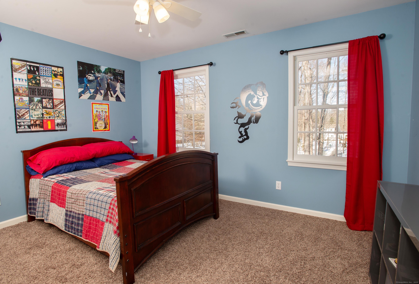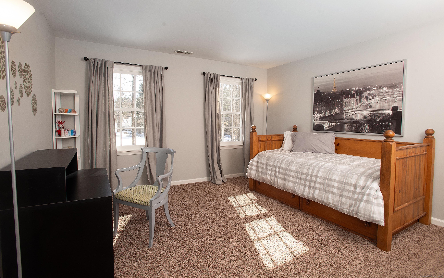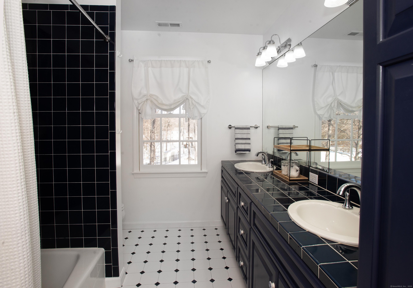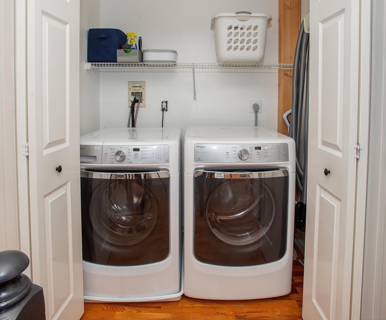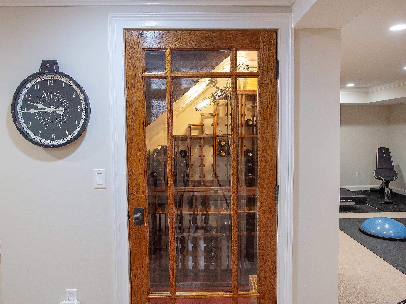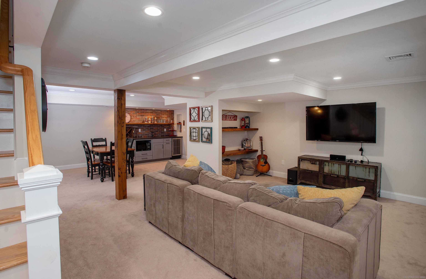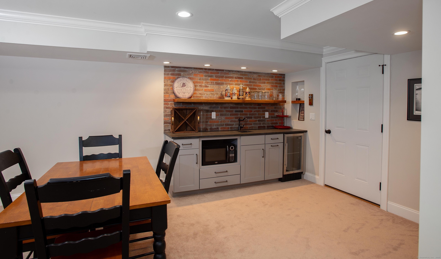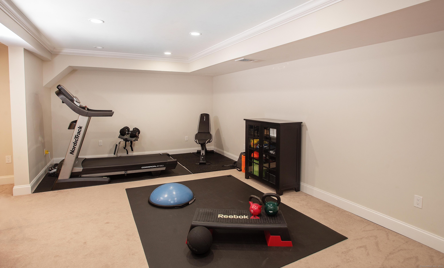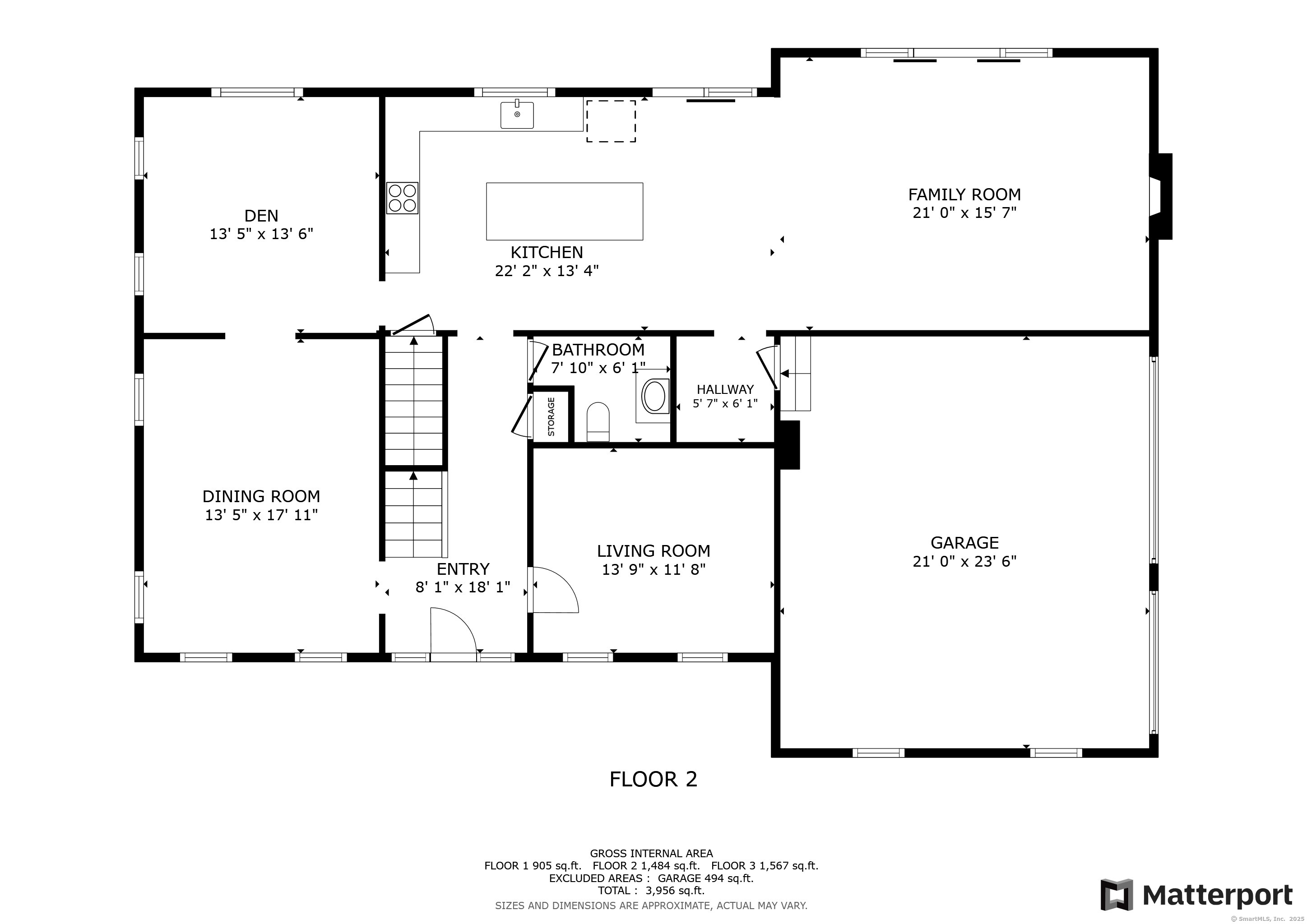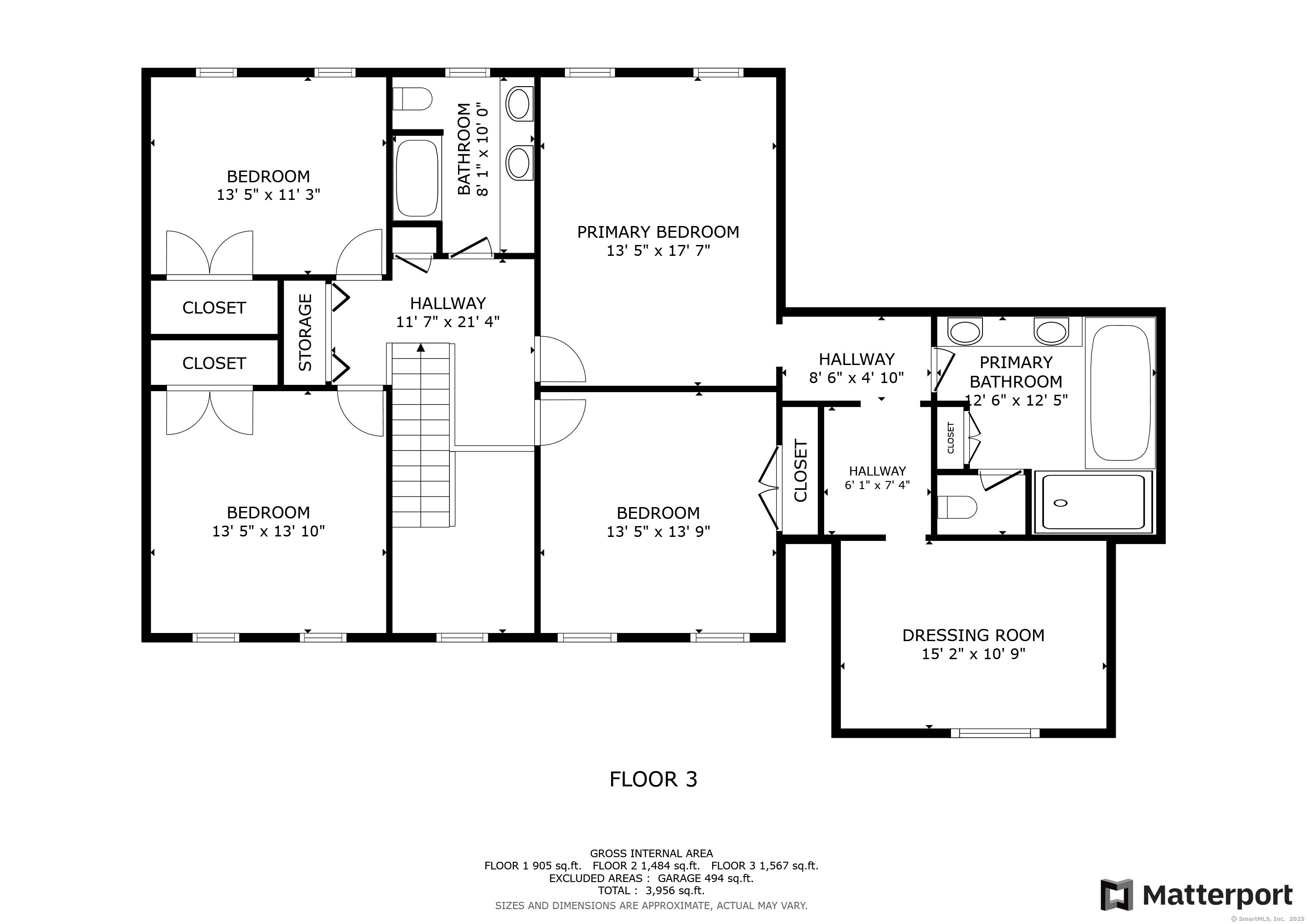More about this Property
If you are interested in more information or having a tour of this property with an experienced agent, please fill out this quick form and we will get back to you!
247 Branchville Road, Ridgefield CT 06877
Current Price: $1,450,000
 4 beds
4 beds  3 baths
3 baths  4204 sq. ft
4204 sq. ft
Last Update: 6/22/2025
Property Type: Single Family For Sale
Welcome Home to 247 Branchville Road! This welcoming property invites you to stay awhile. Whether seated outdoors at the fire pit surrounded by mature trees, hanging out in the great room or kitchen chatting, or sipping beverages while relaxing in the lower level, the comfortable and inviting atmosphere is second to none. A bright foyer opens to the living and dining rooms, and provides front-to-back views of the rear yard, while the practical office is separated from the hustle and bustle by a French door. The beautifully updated kitchen is the heart of the home with a central island seating four, stainless steel appliances, granite counters and plenty of storage in the gorgeous cabinetry to suit any chef. The adjoining family room includes a wood-burning fireplace surrounded by custom cabinetry and provides easy access to the expanded Trex deck and the backyard. An updated powder room and functional mudroom offering access to the two-car garage with epoxy flooring completes the level. Upstairs, the primary suite includes an amazing dressing room and a serene full bathroom with a jetted tub, double vanity, and oversized shower. Three additional, well-sized bedrooms, another full bathroom, plus convenient laundry finish the upper level. The lower level features an exercise room, a second family room with a kitchenette, and a wine cellar! Just seconds to everything Ridgefield has to offer and in a fabulous commute location! Welcome Home!
Main Street Branchville Road #247 on left
MLS #: 24076032
Style: Colonial
Color: Grey
Total Rooms:
Bedrooms: 4
Bathrooms: 3
Acres: 1.03
Year Built: 1995 (Public Records)
New Construction: No/Resale
Home Warranty Offered:
Property Tax: $19,646
Zoning: RAA
Mil Rate:
Assessed Value: $745,570
Potential Short Sale:
Square Footage: Estimated HEATED Sq.Ft. above grade is 3354; below grade sq feet total is 850; total sq ft is 4204
| Appliances Incl.: | Electric Range,Microwave,Range Hood,Refrigerator,Dishwasher,Wine Chiller |
| Laundry Location & Info: | Upper Level |
| Fireplaces: | 1 |
| Energy Features: | Programmable Thermostat |
| Interior Features: | Auto Garage Door Opener,Central Vacuum |
| Energy Features: | Programmable Thermostat |
| Basement Desc.: | Full,Heated,Storage,Fully Finished,Interior Access,Liveable Space |
| Exterior Siding: | Clapboard |
| Exterior Features: | Shed,Deck,Gutters,Garden Area,French Doors |
| Foundation: | Concrete |
| Roof: | Asphalt Shingle |
| Parking Spaces: | 2 |
| Garage/Parking Type: | Attached Garage |
| Swimming Pool: | 0 |
| Waterfront Feat.: | Not Applicable |
| Lot Description: | Treed,Dry,Level Lot,Professionally Landscaped,Open Lot |
| Nearby Amenities: | Golf Course,Health Club,Library,Medical Facilities,Park,Public Rec Facilities,Shopping/Mall |
| Occupied: | Owner |
Hot Water System
Heat Type:
Fueled By: Hot Air.
Cooling: Central Air
Fuel Tank Location: In Basement
Water Service: Private Well
Sewage System: Septic
Elementary: Branchville
Intermediate:
Middle: East Ridge
High School: Ridgefield
Current List Price: $1,450,000
Original List Price: $1,450,000
DOM: 11
Listing Date: 3/16/2025
Last Updated: 4/3/2025 2:40:19 AM
Expected Active Date: 3/21/2025
List Agent Name: Heather Salaga
List Office Name: Houlihan Lawrence
