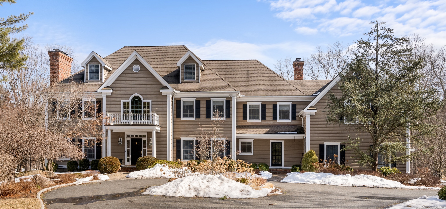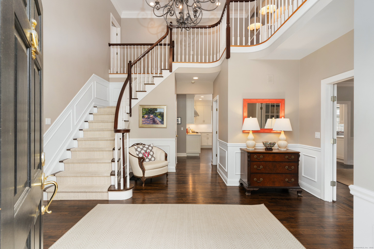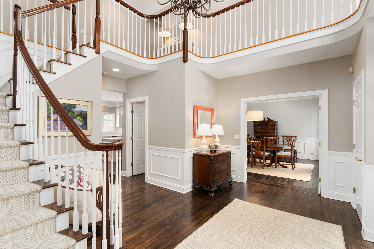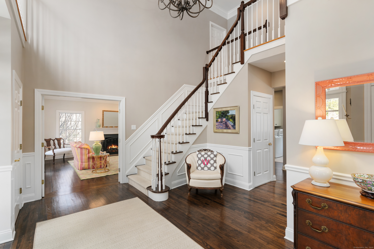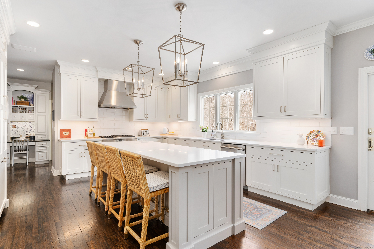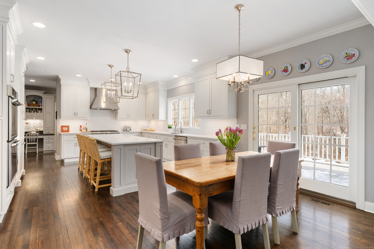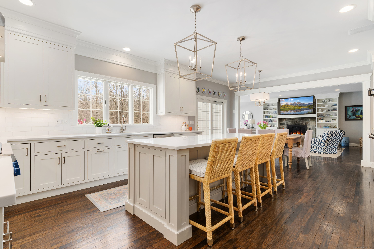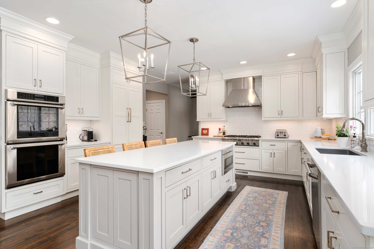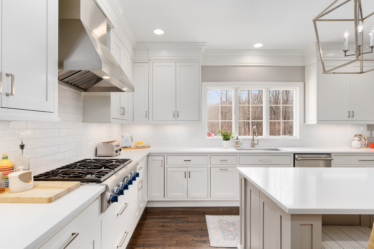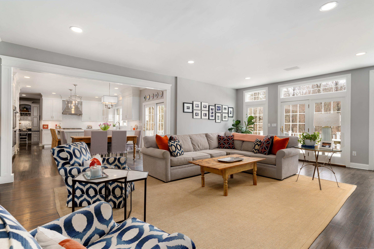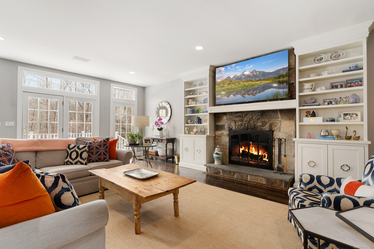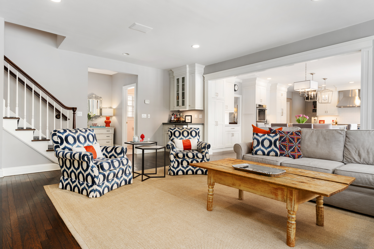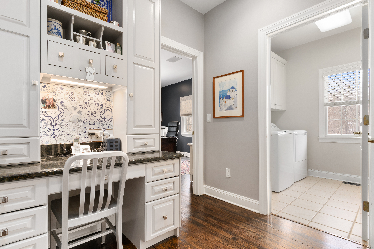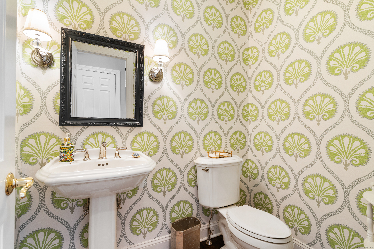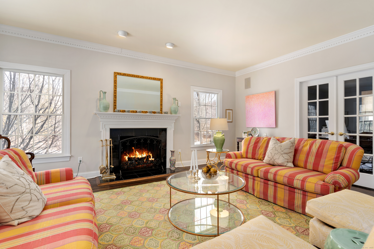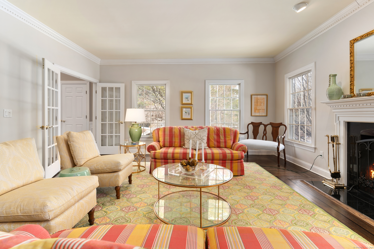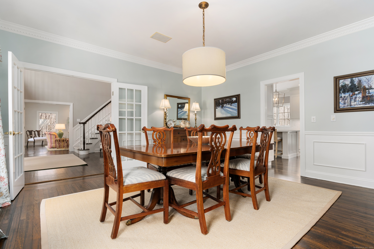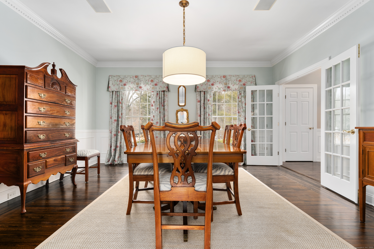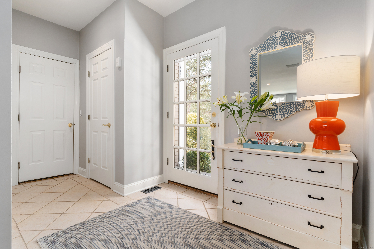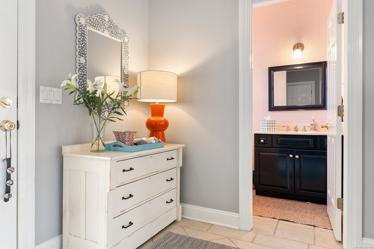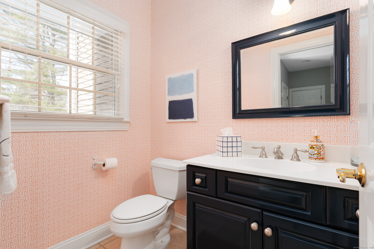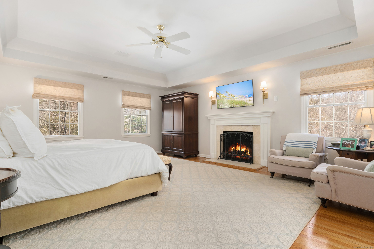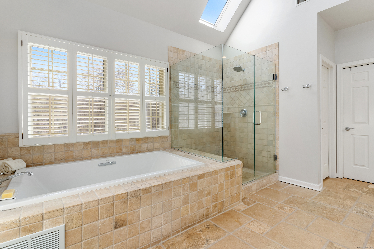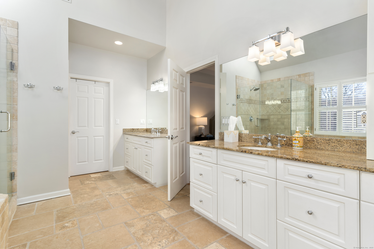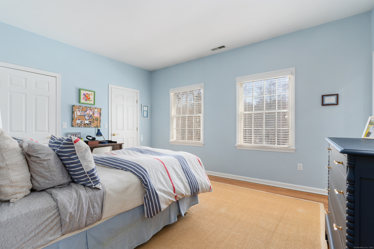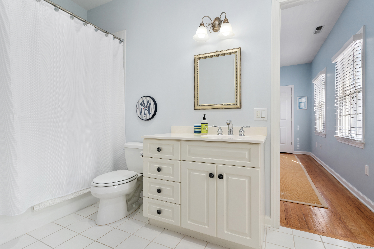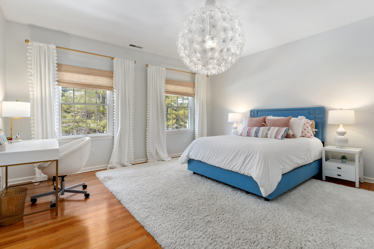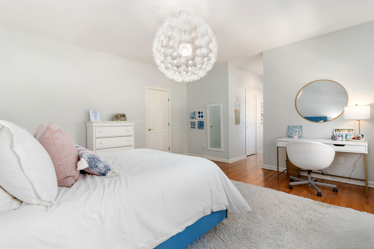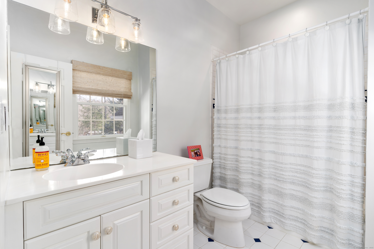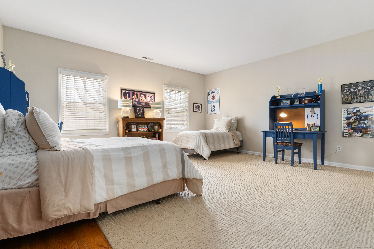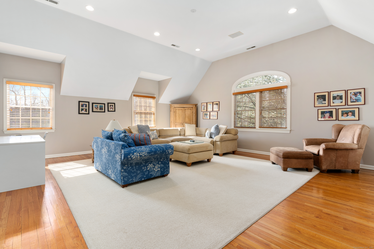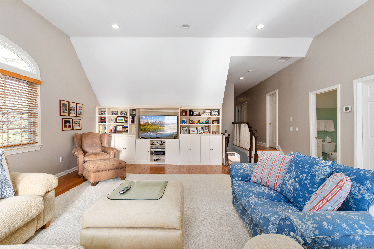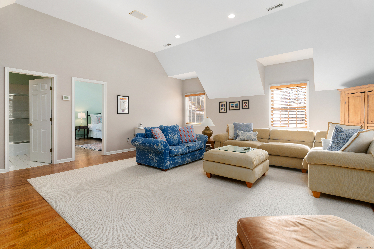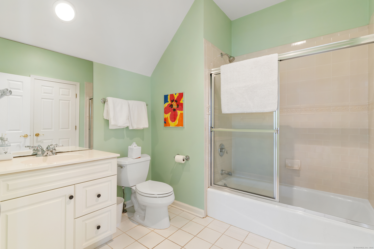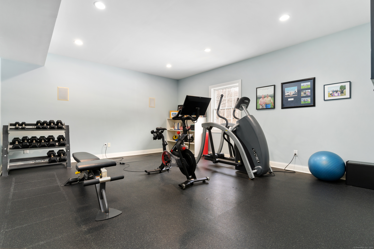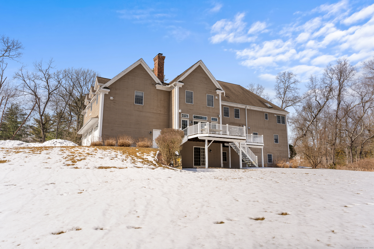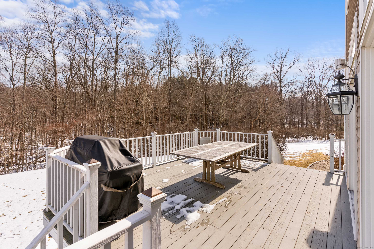More about this Property
If you are interested in more information or having a tour of this property with an experienced agent, please fill out this quick form and we will get back to you!
104 Cherry Lane, Wilton CT 06897
Current Price: $1,979,000
 5 beds
5 beds  6 baths
6 baths  5032 sq. ft
5032 sq. ft
Last Update: 6/6/2025
Property Type: Single Family For Sale
104 Cherry Lane is a stunning home ideally located in sought-after South Wilton. Set on professionally landscaped grounds, this property offers 2 acres of cleared, usable space, providing ample room for a pool or outdoor activities. Mornings start w/breathtaking sunrises from the expansive deck, all while enjoying views of the private backyard that adjoins Cherry Lane Park.The grand 2-story foyer, bathed in natural light, welcomes you into this bright & inviting home. The formal living room, complete w/gas fireplace, & the elegant dining room provide perfect spaces for entertaining. The newly renovated chefs kitchen, w/large center island, opens seamlessly into the family room, w/fireplace & custom-built cabinetry. For those who work from home, a spacious office with French doors offers an ideal, quiet retreat.The luxurious primary suite boasts vaulted ceilings, a gas fireplace, and a spa-inspired bathroom featuring dual sinks, a soaking tub, a glass shower, and a generous walk-in closet. 2 large bedrooms, each w/multiple closets, share a bathroom, while a fourth ensuite bedroom offers privacy with its own bath and walk-in closet. The 5th ensuite bedroom, located at the top of a separate staircase, is perfect for guests or additional family members. A bonus great room, complete w/built-ins, creates an excellent setting for movie nights. Walkout lower level has expansion possibilities. You will certainly love living here and enjoying all the space that this home has to offer.
Please submit your highest and best offer by Monday 3/3 at 3:00pm.
Sharp Hill Road to Cherry Lane, house is on the left
MLS #: 24075990
Style: Colonial
Color: Brown
Total Rooms:
Bedrooms: 5
Bathrooms: 6
Acres: 1.98
Year Built: 2000 (Public Records)
New Construction: No/Resale
Home Warranty Offered:
Property Tax: $30,079
Zoning: R-2
Mil Rate:
Assessed Value: $1,256,430
Potential Short Sale:
Square Footage: Estimated HEATED Sq.Ft. above grade is 5032; below grade sq feet total is ; total sq ft is 5032
| Appliances Incl.: | Gas Cooktop,Wall Oven,Microwave,Range Hood,Refrigerator,Freezer,Dishwasher,Washer,Dryer,Wine Chiller |
| Laundry Location & Info: | Main Level |
| Fireplaces: | 3 |
| Energy Features: | Programmable Thermostat,Thermopane Windows |
| Interior Features: | Auto Garage Door Opener,Open Floor Plan,Security System |
| Energy Features: | Programmable Thermostat,Thermopane Windows |
| Basement Desc.: | Full,Storage,Walk-out,Liveable Space,Concrete Floor,Full With Walk-Out |
| Exterior Siding: | Clapboard |
| Exterior Features: | Deck,Gutters,Lighting,Stone Wall,French Doors,Underground Sprinkler |
| Foundation: | Concrete |
| Roof: | Asphalt Shingle |
| Parking Spaces: | 3 |
| Garage/Parking Type: | Attached Garage |
| Swimming Pool: | 0 |
| Waterfront Feat.: | Not Applicable |
| Lot Description: | Borders Open Space,Dry,Cleared,Professionally Landscaped |
| In Flood Zone: | 0 |
| Occupied: | Owner |
Hot Water System
Heat Type:
Fueled By: Hot Air.
Cooling: Ceiling Fans,Central Air
Fuel Tank Location: In Basement
Water Service: Private Well
Sewage System: Septic
Elementary: Miller-Driscoll
Intermediate: Cider Mill
Middle: Middlebrook
High School: Wilton
Current List Price: $1,979,000
Original List Price: $1,979,000
DOM: 14
Listing Date: 2/27/2025
Last Updated: 3/14/2025 11:12:07 AM
List Agent Name: Kara Williams
List Office Name: William Raveis Real Estate
