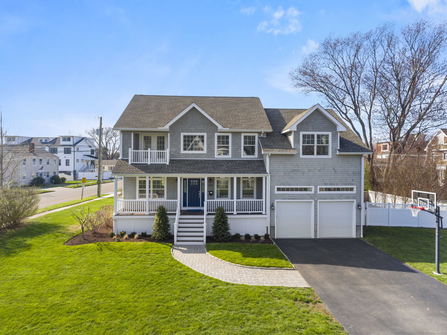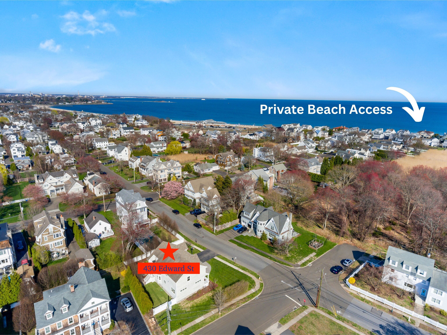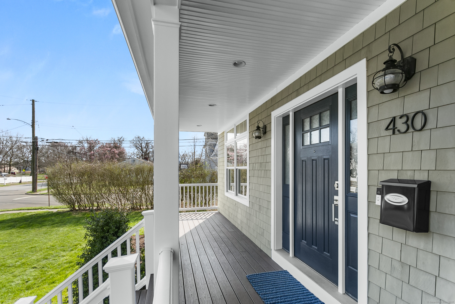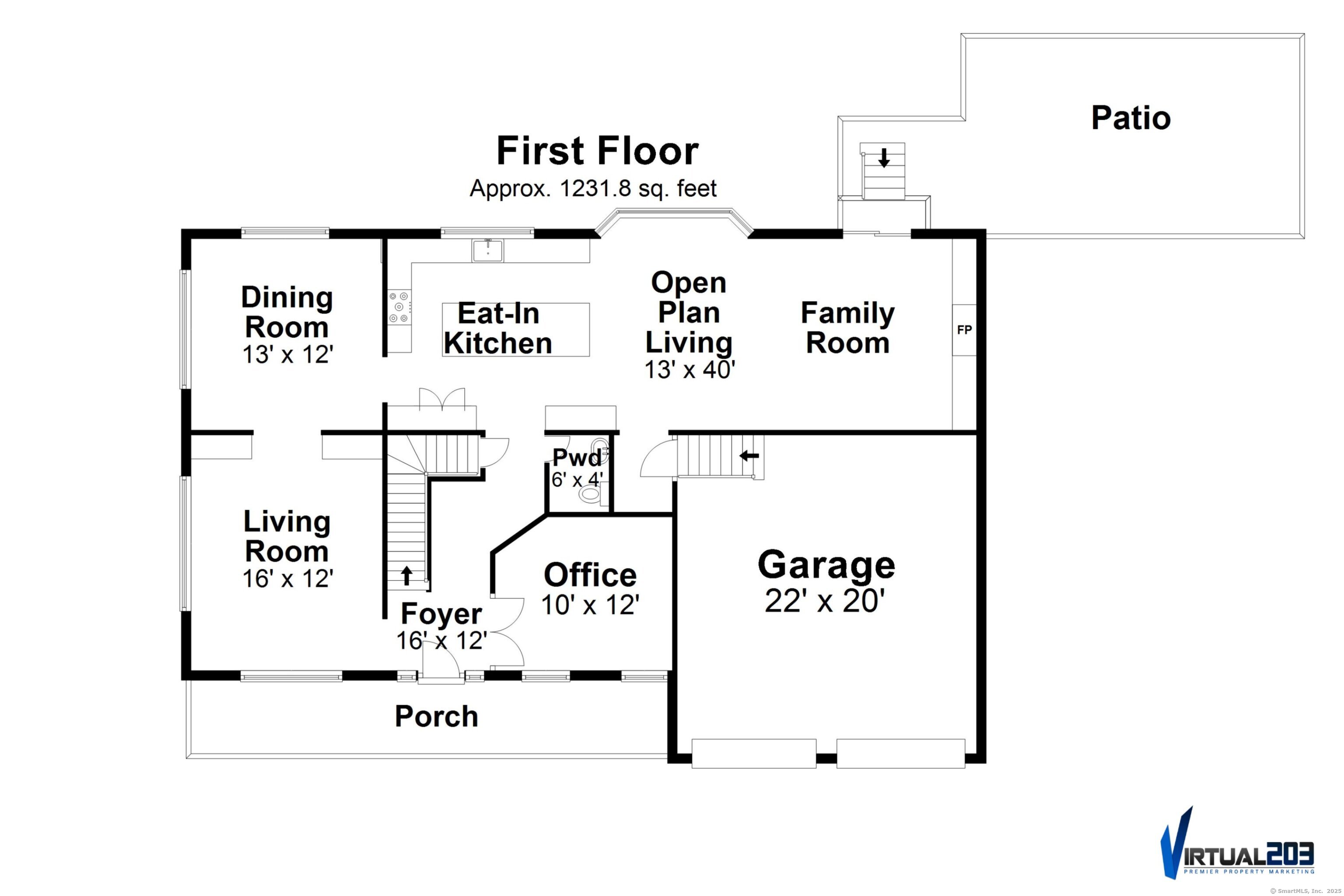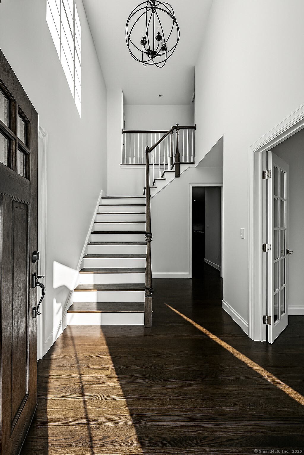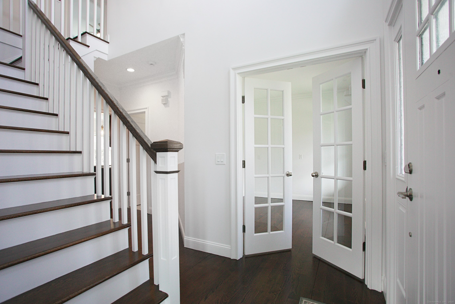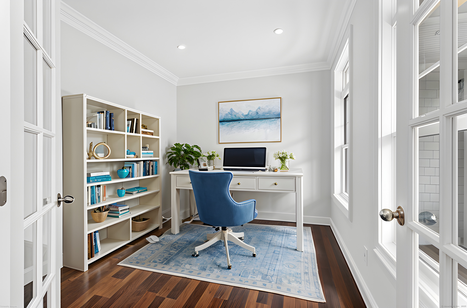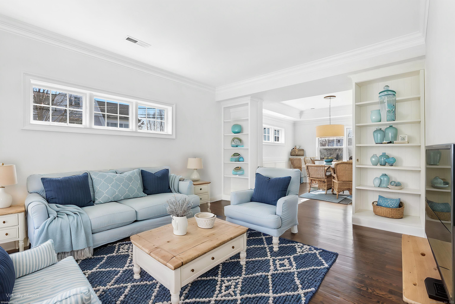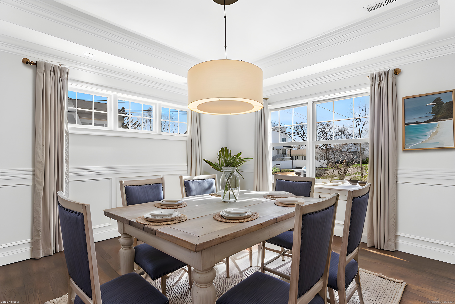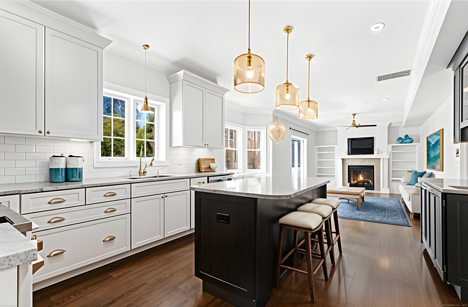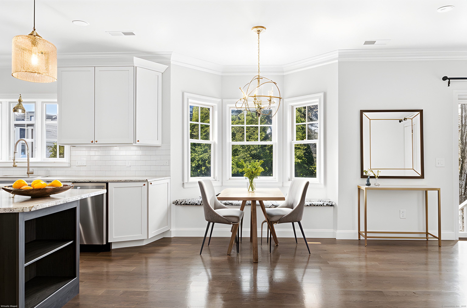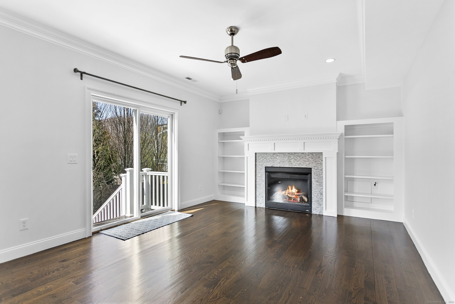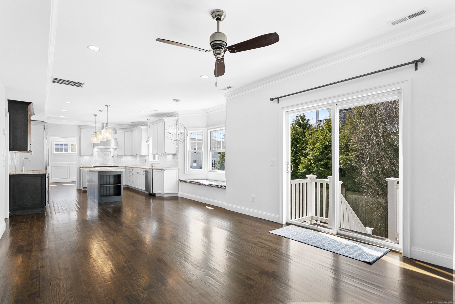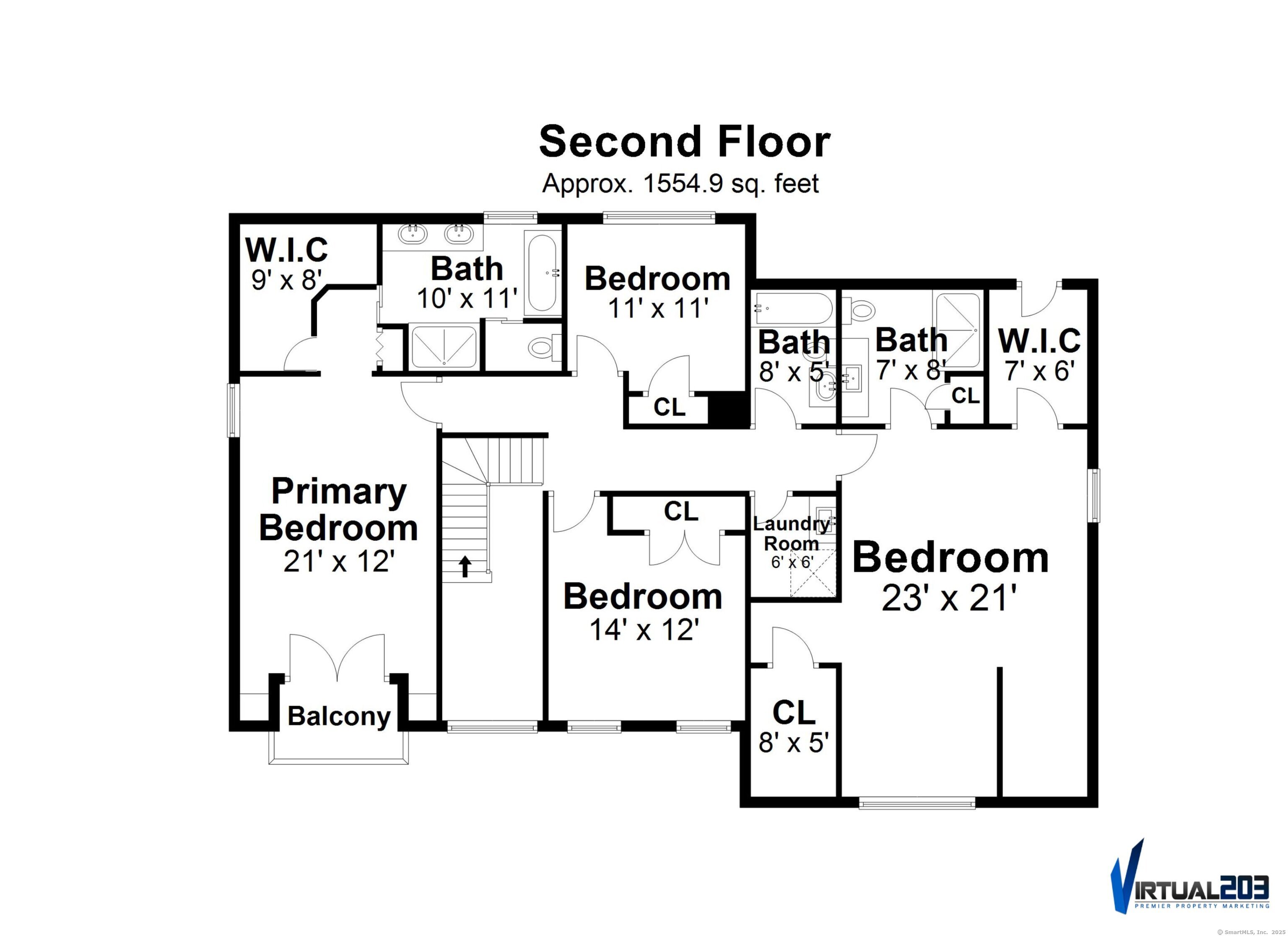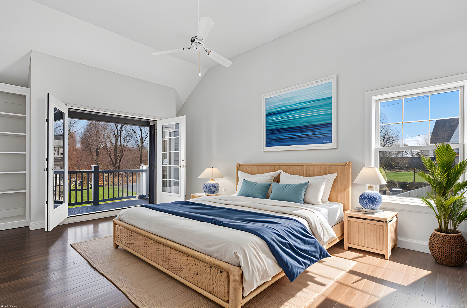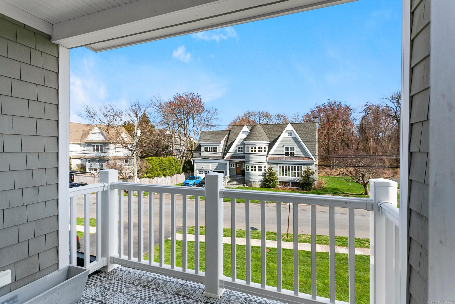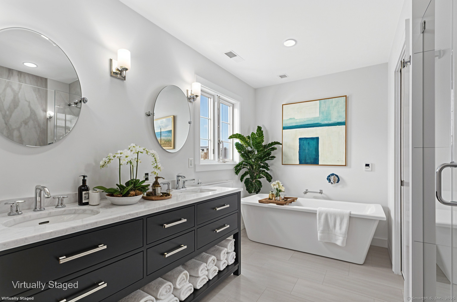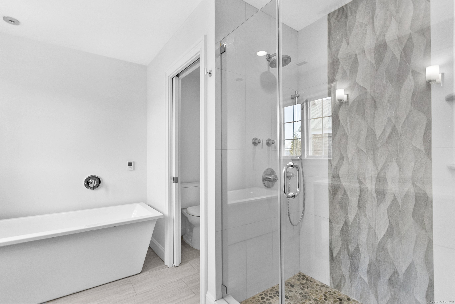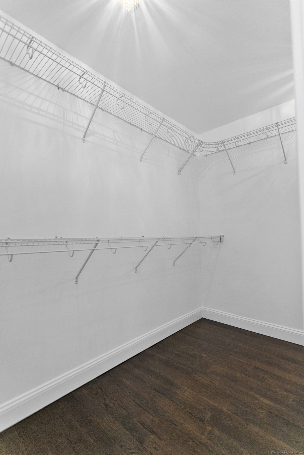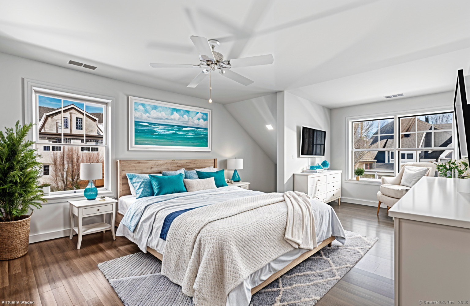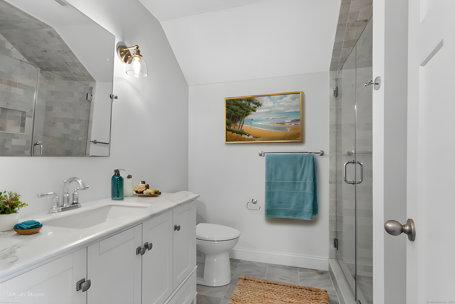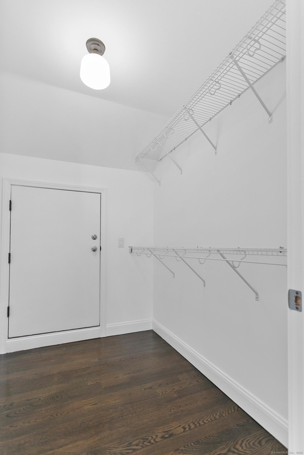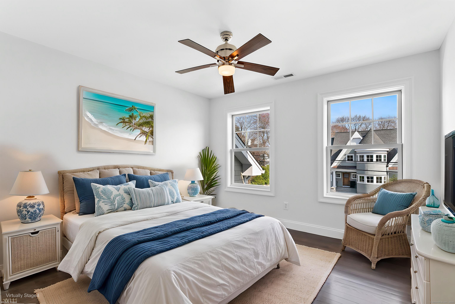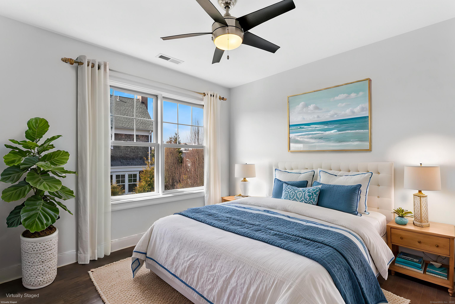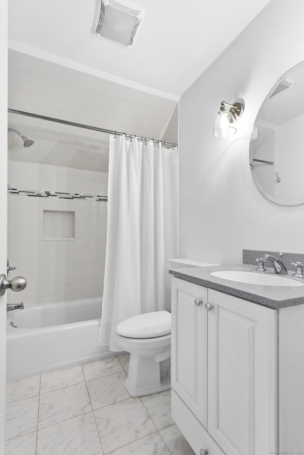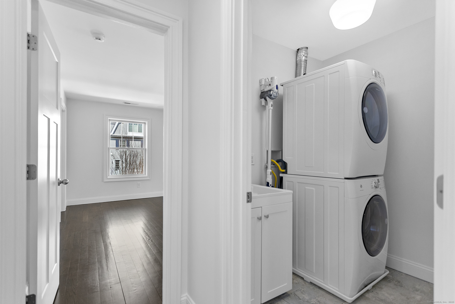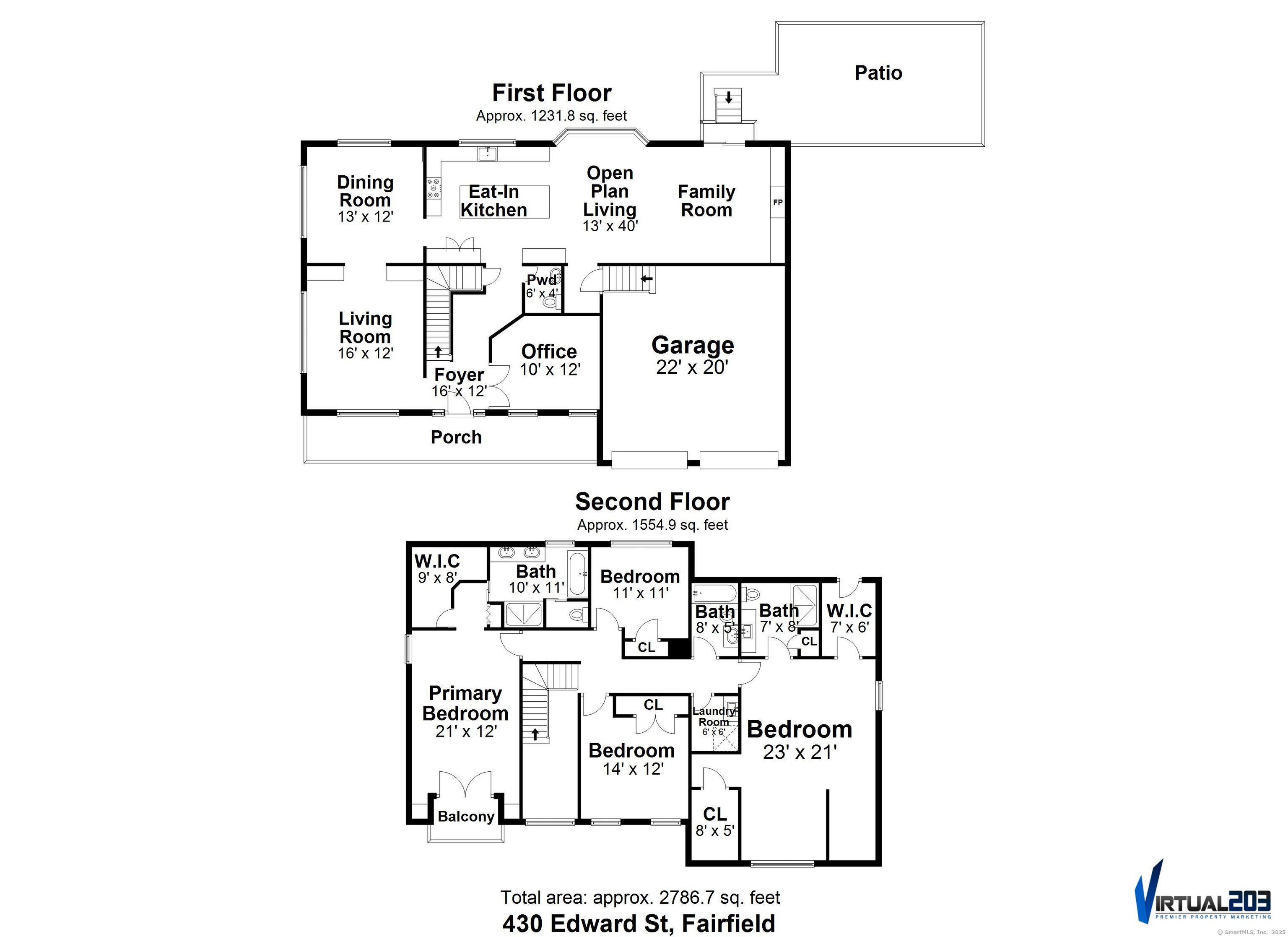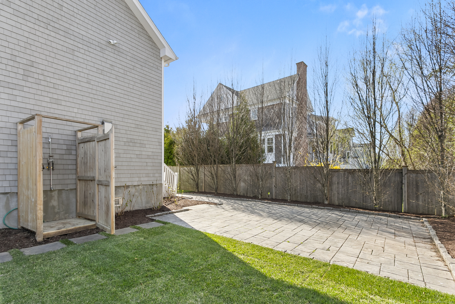More about this Property
If you are interested in more information or having a tour of this property with an experienced agent, please fill out this quick form and we will get back to you!
430 Edward Street, Fairfield CT 06824
Current Price: $1,799,000
 4 beds
4 beds  4 baths
4 baths  2770 sq. ft
2770 sq. ft
Last Update: 6/24/2025
Property Type: Single Family For Sale
One block to private beach access! This picture perfect home, located in the heart of the Fairfield beach area is everything you need ~ 9 rooms, 4 bedrooms, 3.5 bathrooms, almost 3000 SF of living space & situated on a .23 acre corner lot. Walk, scooter or bike to beaches, town marina, downtown shops/restaurants, MetroNorth train station, parks, schools! Enter through the large covered porch, into the foyer w/open staircase & vaulted ceiling to find gleaming HW floors, french doors to a private office/den, cozy living room w/built-in shelves, exquisite molding in the formal dining room, timelessly designed powder room, mud room, open-concept upscale eat-in kitchen w/wet bar & wine chiller and family room w/gas fireplace, built-in bookshelves & sliders to private fenced in back yard/patio w/outdoor shower. The 2nd level boasts hardwood floors throughout and fabulous primary suite w/vaulted ceiling, abundant closet space, large spa-like bathroom, & french doors to private porch. It also offers a spacious junior suite w/en suite full bath & 2 walk-in closets, plus 2 additional bedrooms with large closets & shared full bathroom. Move right in - Entire Interior professionally painted, all HW floors refinished, HVAC inspected/annual maintenance completed, exterior power washed, freshly painted porches, professionally landscaped property, irrigation system inspected, tested & opened for spring, all gutters cleaned and inspected, and garage floor epoxy coating-all done in April 2025.
Fema Compliant.
Edward Street, between Rowland Rd and Fox St.
MLS #: 24075959
Style: Colonial
Color: gr
Total Rooms:
Bedrooms: 4
Bathrooms: 4
Acres: 0.23
Year Built: 2013 (Public Records)
New Construction: No/Resale
Home Warranty Offered:
Property Tax: $18,356
Zoning: A
Mil Rate:
Assessed Value: $657,930
Potential Short Sale:
Square Footage: Estimated HEATED Sq.Ft. above grade is 2770; below grade sq feet total is ; total sq ft is 2770
| Appliances Incl.: | Gas Range,Microwave,Range Hood,Refrigerator,Dishwasher,Disposal,Washer,Dryer,Wine Chiller |
| Laundry Location & Info: | Upper Level 2nd floor, laundry room |
| Fireplaces: | 1 |
| Interior Features: | Auto Garage Door Opener,Cable - Available,Cable - Pre-wired,Security System |
| Basement Desc.: | Crawl Space,Partial |
| Exterior Siding: | Shingle,Cedar |
| Exterior Features: | Balcony,Sidewalk,Gutters,Lighting,Covered Deck,Underground Sprinkler |
| Foundation: | Piling |
| Roof: | Asphalt Shingle |
| Parking Spaces: | 2 |
| Driveway Type: | Private,Paved |
| Garage/Parking Type: | Attached Garage,Under House Garage,Paved,Driveway |
| Swimming Pool: | 0 |
| Waterfront Feat.: | Walk to Water,Beach Rights,Water Community,Access |
| Lot Description: | Corner Lot,Treed,Level Lot,Professionally Landscaped |
| Nearby Amenities: | Basketball Court,Bocci Court,Golf Course,Library,Park,Private School(s),Tennis Courts |
| In Flood Zone: | 1 |
| Occupied: | Vacant |
Hot Water System
Heat Type:
Fueled By: Hot Air.
Cooling: Central Air,Zoned
Fuel Tank Location:
Water Service: Public Water Connected
Sewage System: Public Sewer Connected
Elementary: Roger Sherman
Intermediate:
Middle: Roger Ludlowe
High School: Fairfield Ludlowe
Current List Price: $1,799,000
Original List Price: $1,849,000
DOM: 44
Listing Date: 4/15/2025
Last Updated: 6/3/2025 8:03:28 PM
Expected Active Date: 4/19/2025
List Agent Name: Christi McEldowney
List Office Name: William Raveis Real Estate
