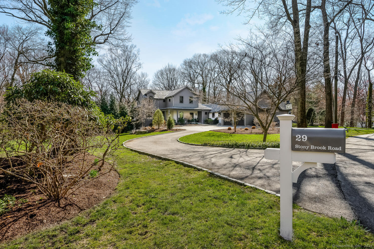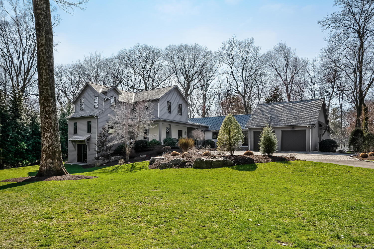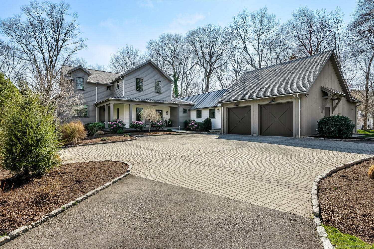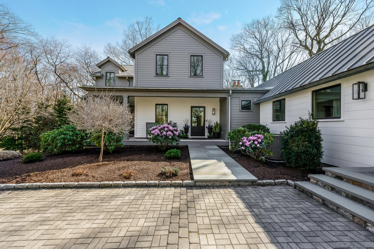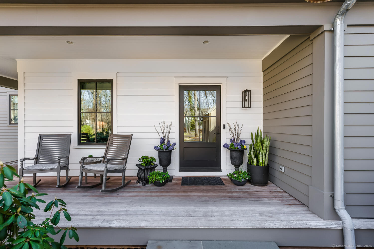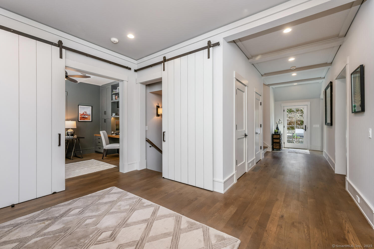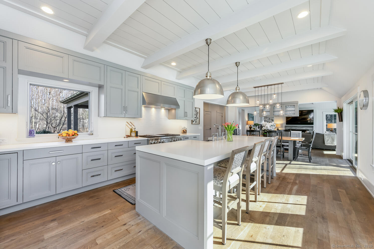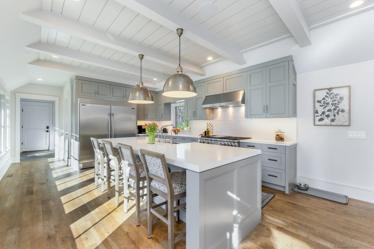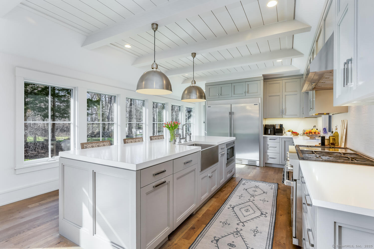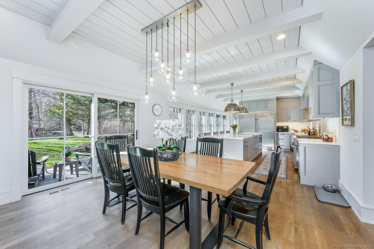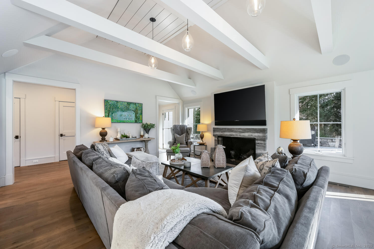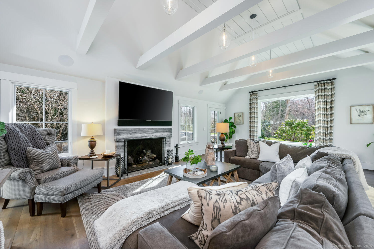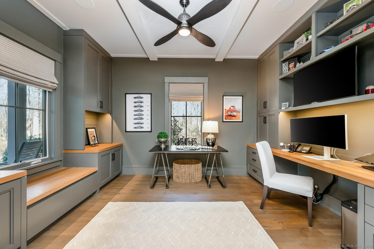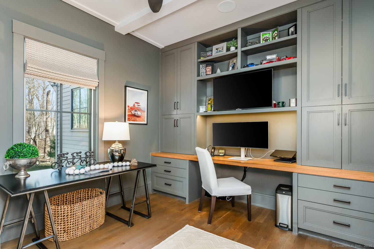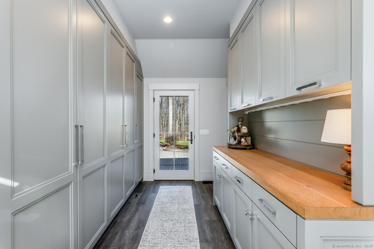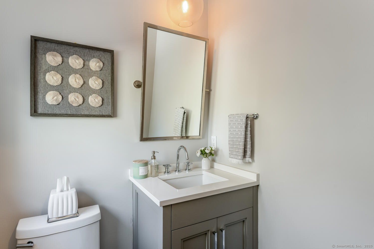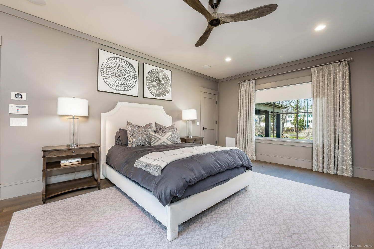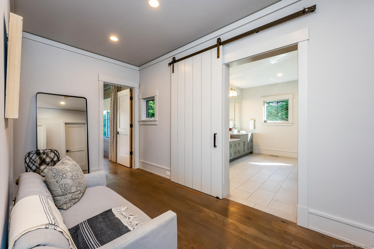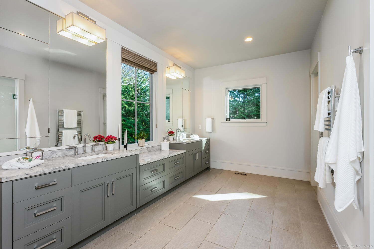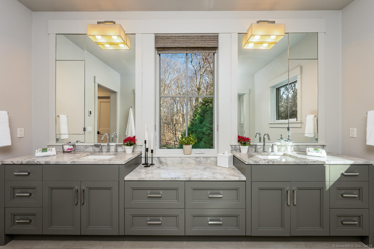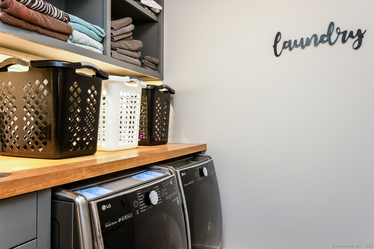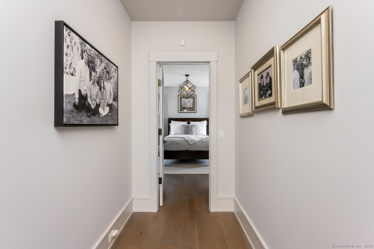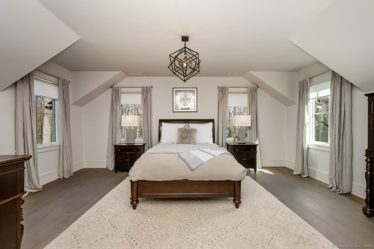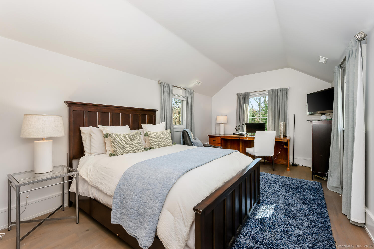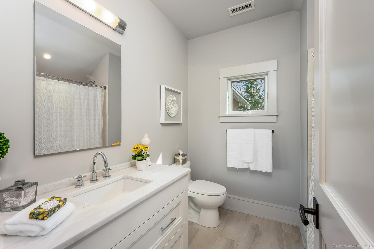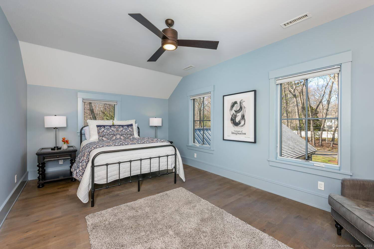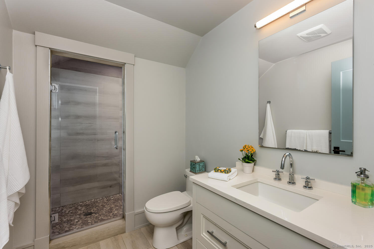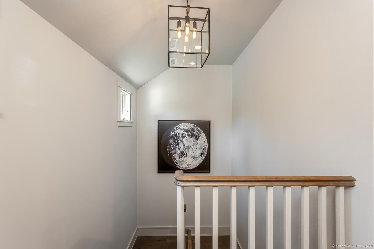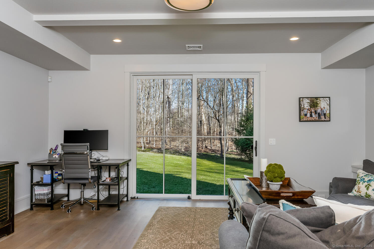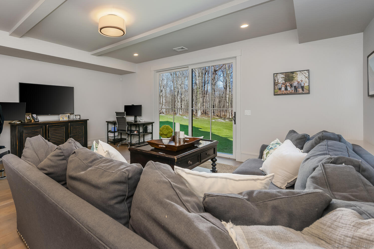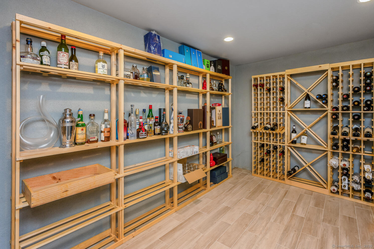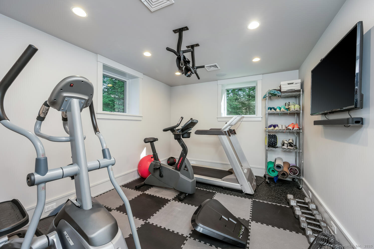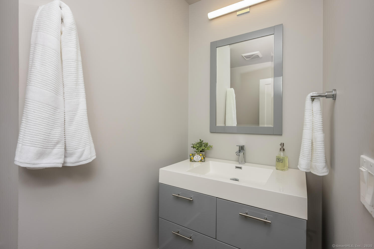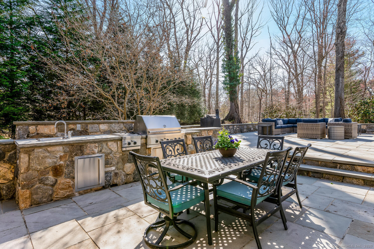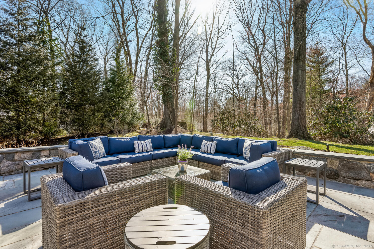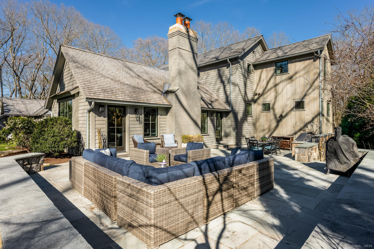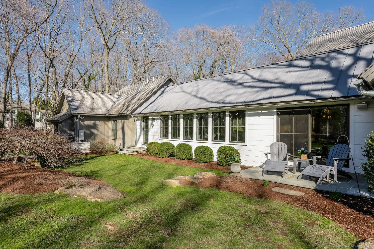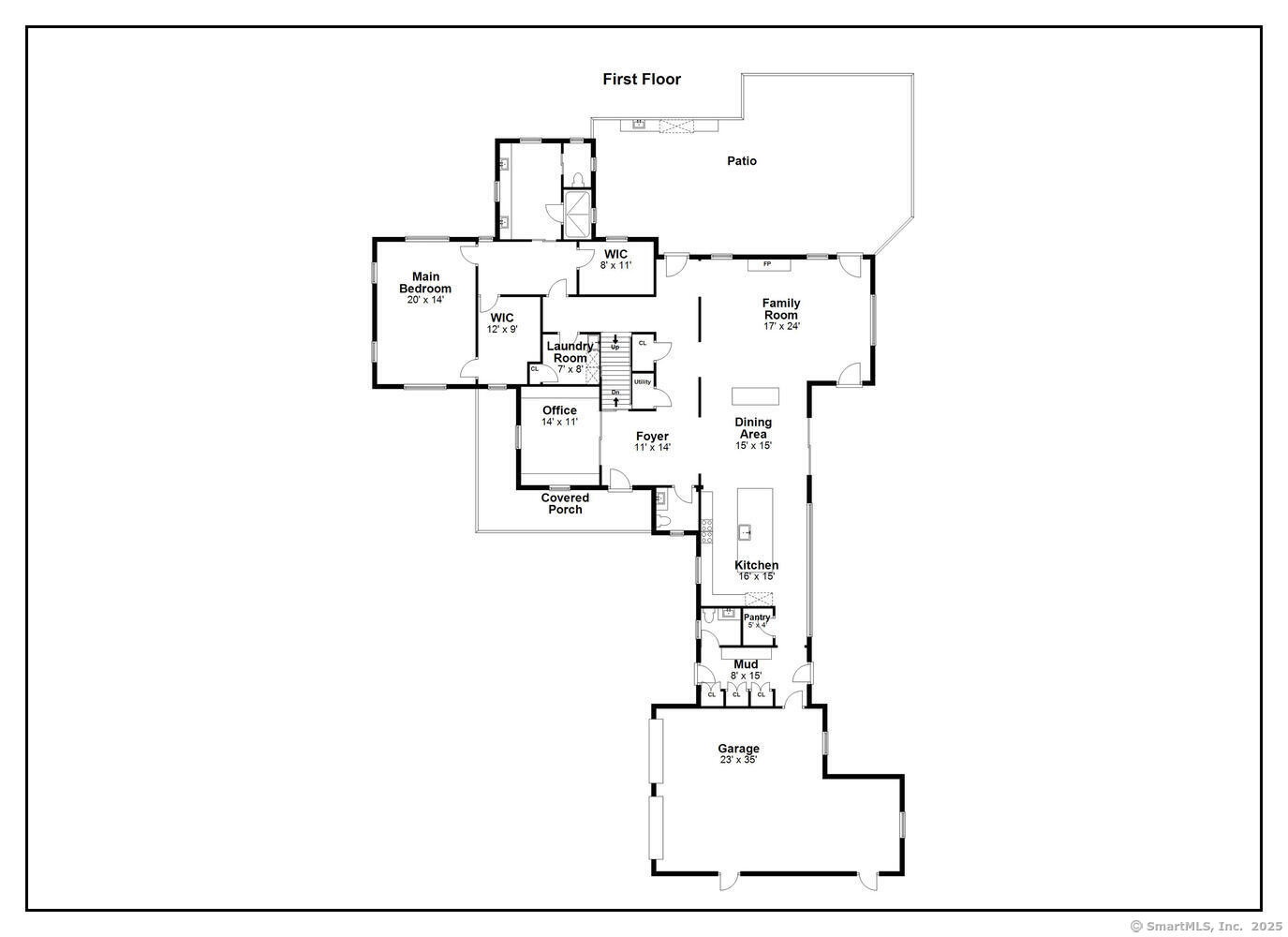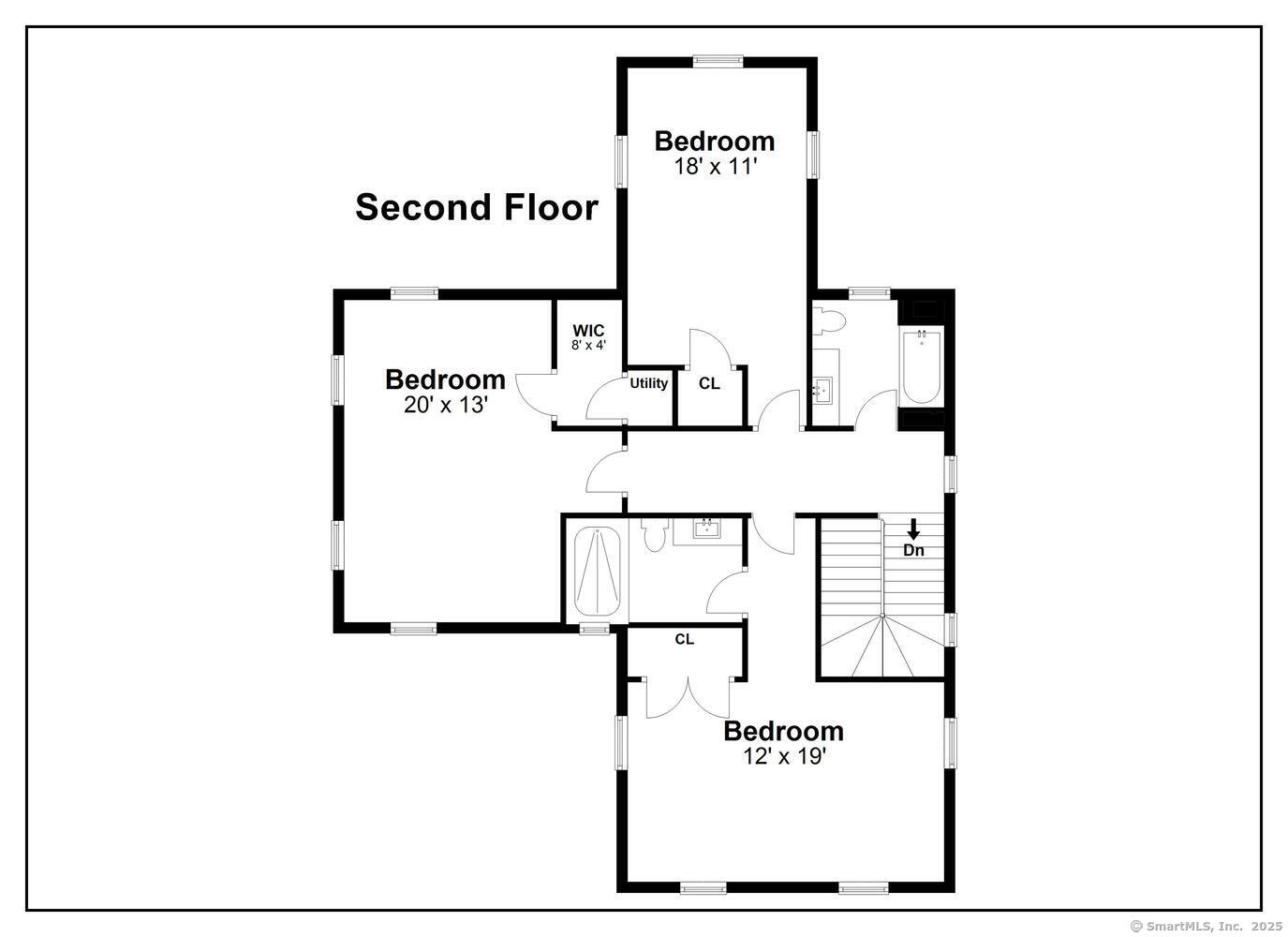More about this Property
If you are interested in more information or having a tour of this property with an experienced agent, please fill out this quick form and we will get back to you!
29 Stony Brook Road, Darien CT 06820
Current Price: $3,895,000
 4 beds
4 beds  6 baths
6 baths  5308 sq. ft
5308 sq. ft
Last Update: 6/17/2025
Property Type: Single Family For Sale
Experience the pinnacle of elegance in this stunning custom colonial, built in 2017 by HOBI Award-winning builder Paul Harris. Thoughtfully designed with impeccable attention to detail, this home offers an unparalleled blend of sophistication, comfort, and modern convenience. From the moment you step into the sun-drenched foyer, youll be captivated by soaring 10 foot ceilings, gleaming hardwood floors, and exquisite designer lighting. The main level boasts a luxurious primary suite, a private sanctuary featuring a spa-like bath with a glass-enclosed shower, and custom walk-in closet. The gourmet kitchen is a chefs dream, designed for both culinary excellence and effortless entertaining. A grand center island, high-end appliances, and oversized windows create a bright, inviting space that seamlessly blends function and style. Upstairs, three additional well-appointed bedrooms provide ample space and privacy. The expansive lower level offers a versatile playroom with sliding doors that open to the picturesque 1.5-acre property. A private home gym, and wine room add the perfect finishing touches to this exceptional home. Completing this one-of-a-kind residence is a heated garage, ensuring year-round comfort and convenience. Designed for both entertaining and everyday luxury, this home is a rare opportunity to own a true masterpiece. Dont miss your chance-schedule your private showing today!
Leroy to Stony Brook Road
MLS #: 24075897
Style: Colonial
Color:
Total Rooms:
Bedrooms: 4
Bathrooms: 6
Acres: 1.58
Year Built: 2017 (Public Records)
New Construction: No/Resale
Home Warranty Offered:
Property Tax: $27,542
Zoning: R-1
Mil Rate:
Assessed Value: $1,874,880
Potential Short Sale:
Square Footage: Estimated HEATED Sq.Ft. above grade is 5308; below grade sq feet total is ; total sq ft is 5308
| Appliances Incl.: | Gas Range,Microwave,Range Hood,Refrigerator,Freezer,Dishwasher,Washer,Dryer |
| Laundry Location & Info: | Main Level |
| Fireplaces: | 1 |
| Energy Features: | Generator,Programmable Thermostat,Thermopane Windows |
| Interior Features: | Audio System,Auto Garage Door Opener,Cable - Available,Humidifier,Open Floor Plan,Security System |
| Energy Features: | Generator,Programmable Thermostat,Thermopane Windows |
| Home Automation: | Built In Audio,Lighting,Security System,Thermostat(s) |
| Basement Desc.: | Full,Full With Walk-Out |
| Exterior Siding: | Shingle |
| Exterior Features: | Grill,Underground Utilities,Terrace,Gutters,Lighting,French Doors,Underground Sprinkler |
| Foundation: | Concrete |
| Roof: | Wood Shingle |
| Parking Spaces: | 4 |
| Garage/Parking Type: | Attached Garage |
| Swimming Pool: | 0 |
| Waterfront Feat.: | Beach Rights |
| Lot Description: | Professionally Landscaped |
| Occupied: | Owner |
Hot Water System
Heat Type:
Fueled By: Hot Air.
Cooling: Central Air,Zoned
Fuel Tank Location: In Ground
Water Service: Public Water Connected
Sewage System: Public Sewer Connected
Elementary: Royle
Intermediate:
Middle: Middlesex
High School: Darien
Current List Price: $3,895,000
Original List Price: $3,895,000
DOM: 7
Listing Date: 4/2/2025
Last Updated: 4/10/2025 11:14:59 AM
List Agent Name: Janine Tienken
List Office Name: Houlihan Lawrence
