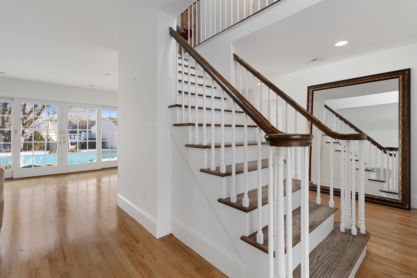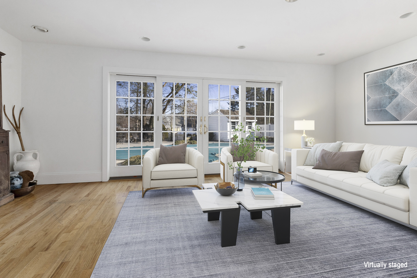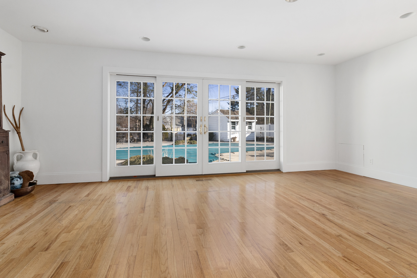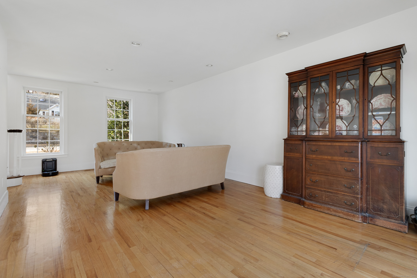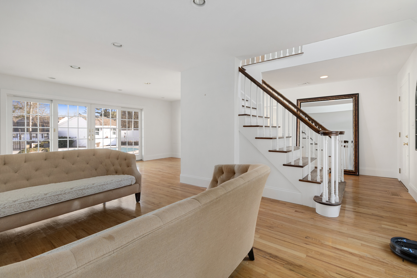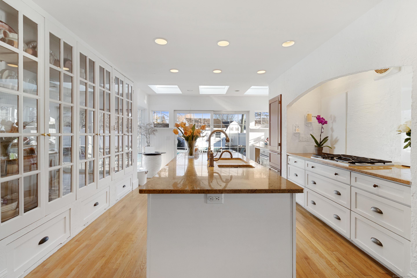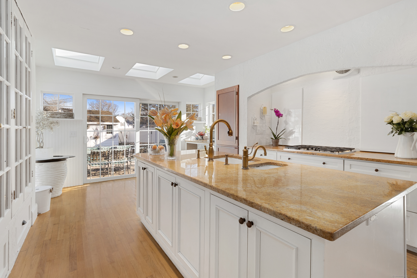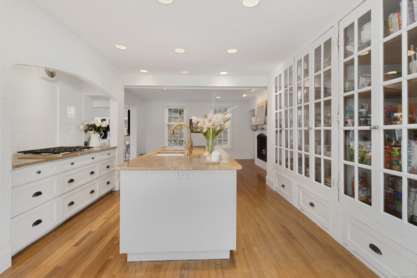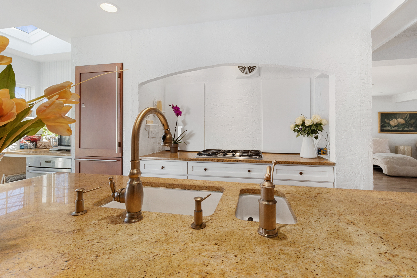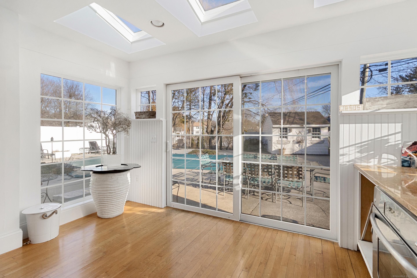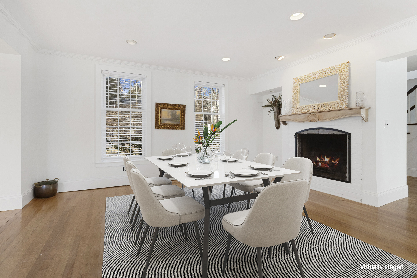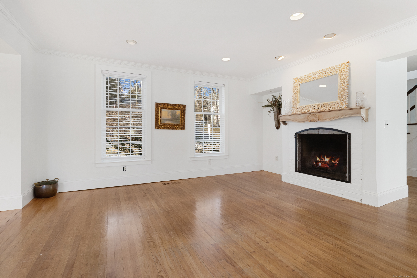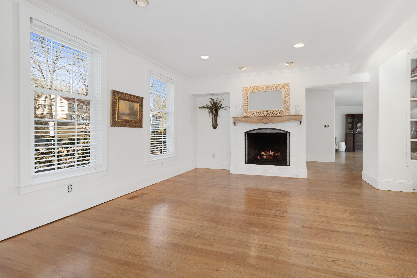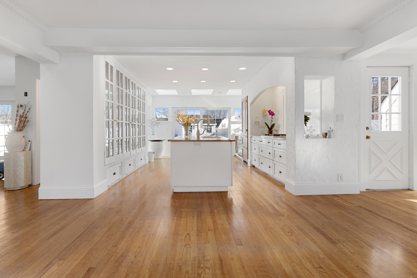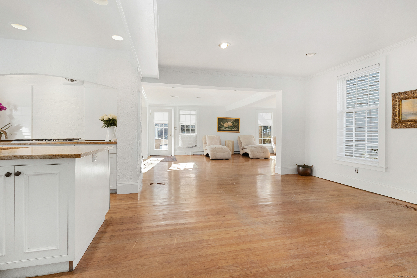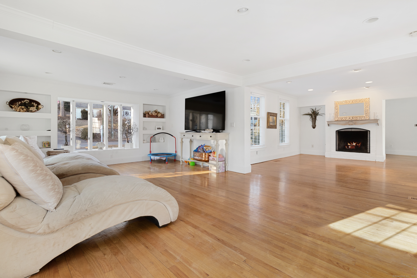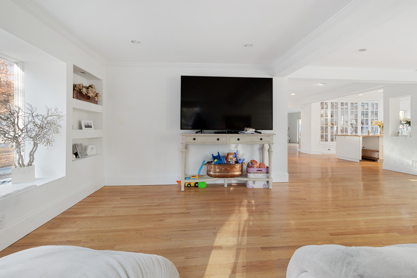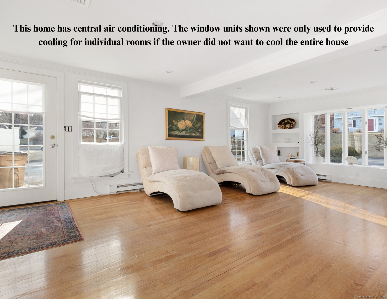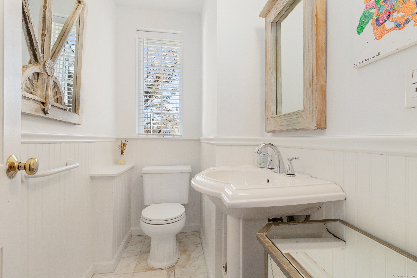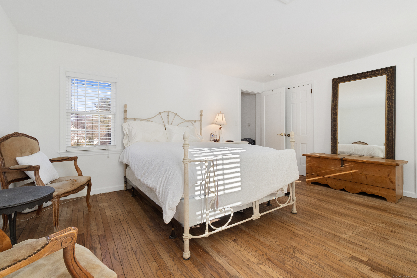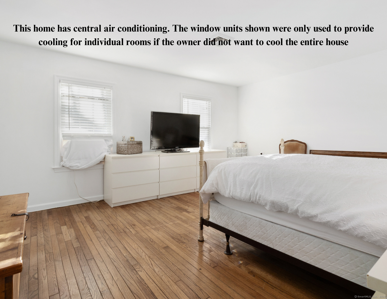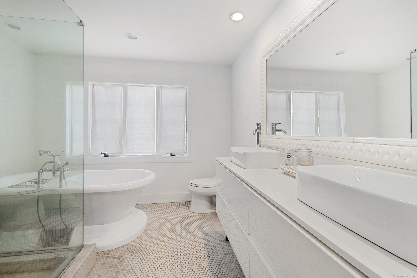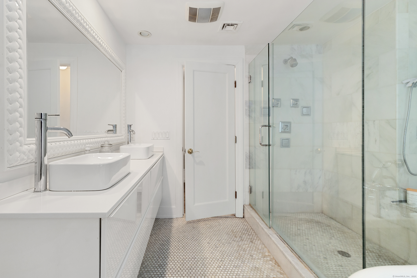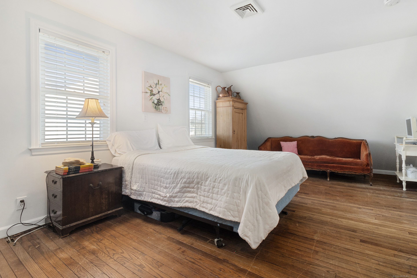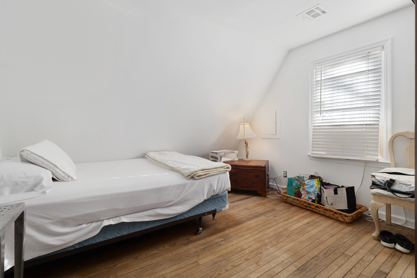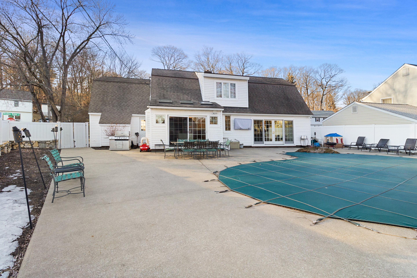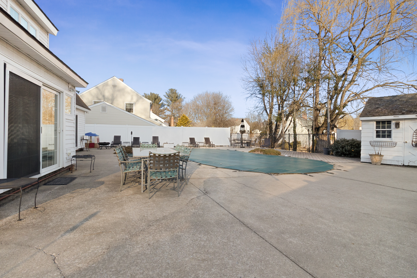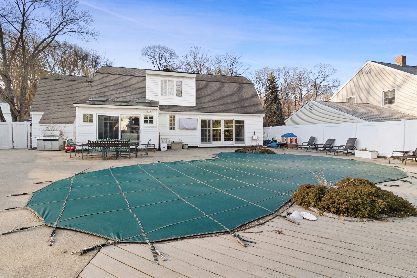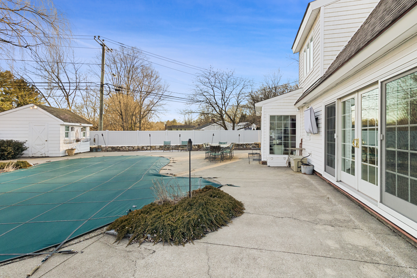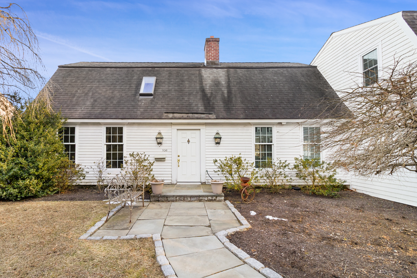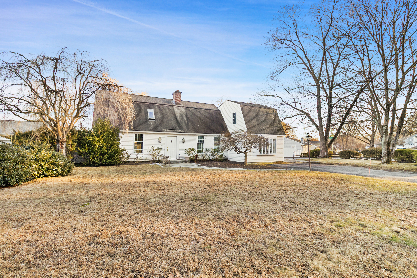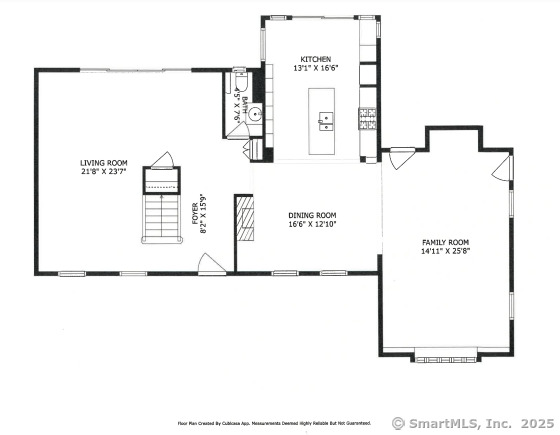More about this Property
If you are interested in more information or having a tour of this property with an experienced agent, please fill out this quick form and we will get back to you!
106 Shadow Ridge Road, Stamford CT 06905
Current Price: $699,000
 3 beds
3 beds  2 baths
2 baths  2400 sq. ft
2400 sq. ft
Last Update: 6/20/2025
Property Type: Single Family For Sale
Discover the perfect blend of charm and modernity in this sunny, three-bedroom home with an in-ground pool located in Stamfords desirable Mid Ridges neighborhood. This spacious, expanded home offers an inviting atmosphere. Hardwood floors, moldings, oversized windows & quality upgrades make this a comfortable home with a flexible layout. The large living room has a wall of French sliding doors across the rear. The gourmet kitchen is distinctive and showcases unique style, with a wall of glass-fronted cabinets, center island, granite counters, gas cooktop, another set of double French sliders and skylights. The open layout leads to both the dining area with gas fireplace and an expansive family rm; both are the perfect place to make memories with loved ones or entertain guests in beautiful surroundings. Upstairs, find 3 BRs, great closet space, a stunning updated bathroom w/large glass shower, massive soaking tub & dual sinks. 2nd flr laundry. Step out the multiple doors to your private outdoor oasis, complete with an in-ground pool, ideal for hosting BBQs and gatherings all summer. The quiet neighborhood off High Ridge Rd offers unparalleled convenience to shopping & dining, plus downtown, trains & more. Lovingly maintained & improved by generations, its ready for you to create new memories in one of the most coveted neighborhoods. Central air, natural gas, sewer, shed. **Thank you for your interest - the seller requests highest & best offers by 5pm on March 10, 2025**
Cedar Heights to Shadow Ridge, #106 at corner of Wild Horse.
MLS #: 24075887
Style: Colonial
Color: White
Total Rooms:
Bedrooms: 3
Bathrooms: 2
Acres: 0.22
Year Built: 1963 (Public Records)
New Construction: No/Resale
Home Warranty Offered:
Property Tax: $10,970
Zoning: R10
Mil Rate:
Assessed Value: $474,070
Potential Short Sale:
Square Footage: Estimated HEATED Sq.Ft. above grade is 2400; below grade sq feet total is ; total sq ft is 2400
| Appliances Incl.: | Gas Range,Oven/Range,Microwave,Refrigerator,Washer,Dryer |
| Laundry Location & Info: | Upper Level Second floor by bedrooms. |
| Fireplaces: | 1 |
| Interior Features: | Cable - Available,Open Floor Plan |
| Basement Desc.: | None |
| Exterior Siding: | Shingle,Clapboard |
| Exterior Features: | Shed,Deck,Gutters,Lighting,French Doors,Patio |
| Foundation: | Concrete |
| Roof: | Asphalt Shingle |
| Garage/Parking Type: | None |
| Swimming Pool: | 1 |
| Waterfront Feat.: | Beach Rights |
| Lot Description: | Corner Lot,Level Lot |
| Nearby Amenities: | Golf Course,Health Club,Medical Facilities,Park,Playground/Tot Lot,Private School(s),Public Transportation,Shopping/Mall |
| In Flood Zone: | 0 |
| Occupied: | Owner |
Hot Water System
Heat Type:
Fueled By: Hot Air.
Cooling: Central Air
Fuel Tank Location:
Water Service: Public Water Connected
Sewage System: Public Sewer Connected
Elementary: Davenport Ridge
Intermediate:
Middle: Rippowam
High School: Stamford
Current List Price: $699,000
Original List Price: $699,000
DOM: 106
Listing Date: 3/6/2025
Last Updated: 3/13/2025 3:53:20 AM
List Agent Name: Alexander Chingas
List Office Name: Coldwell Banker Realty

