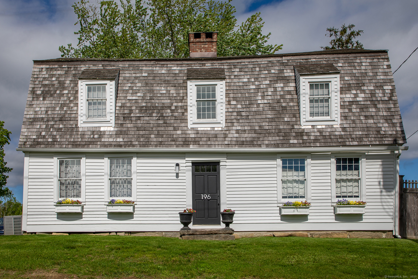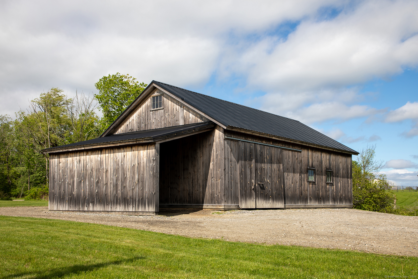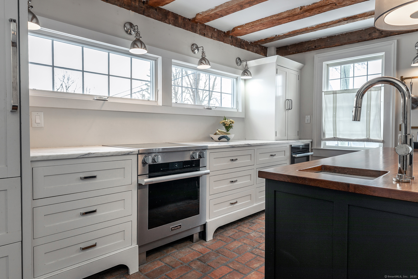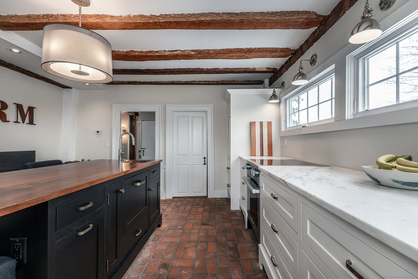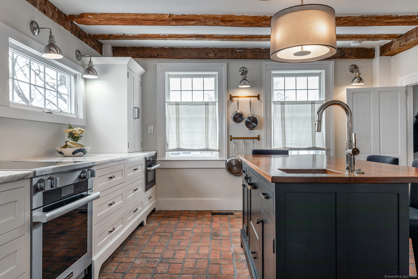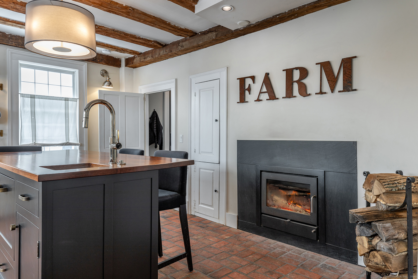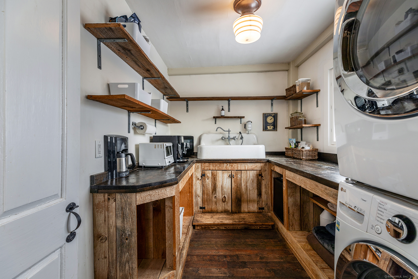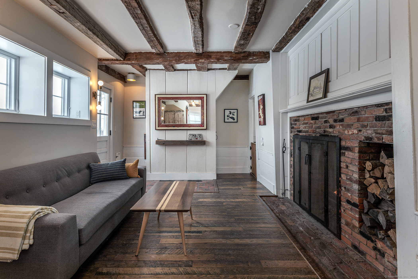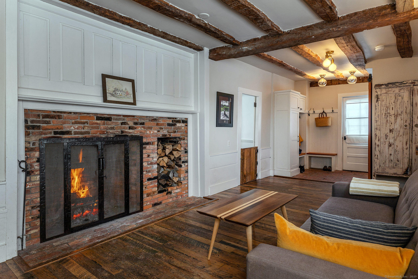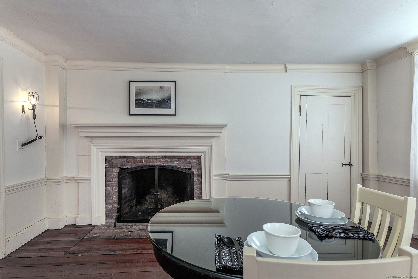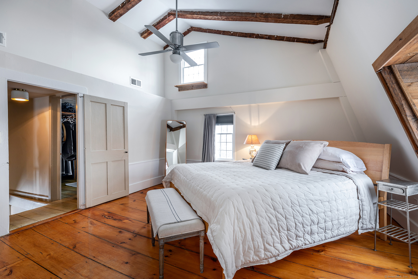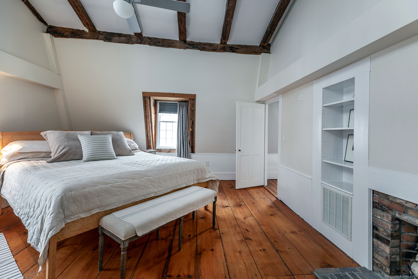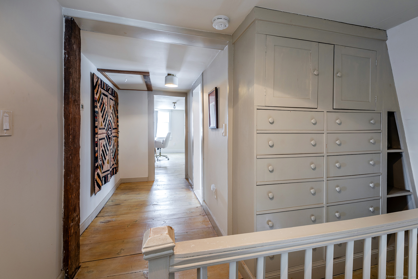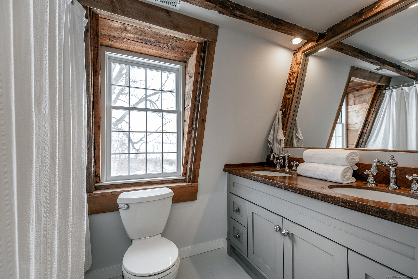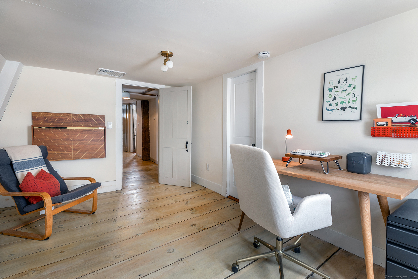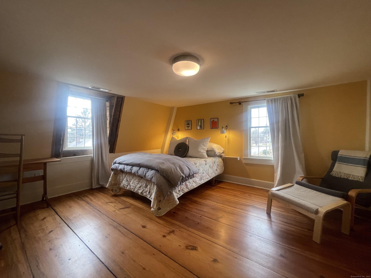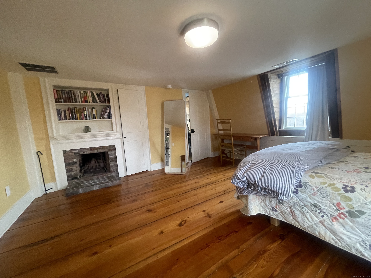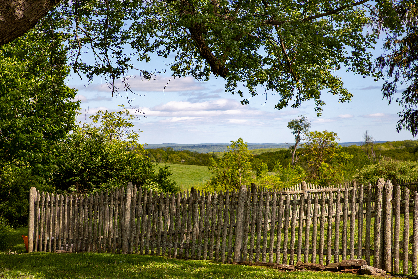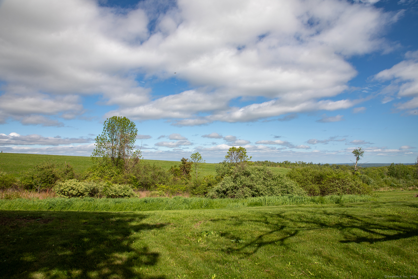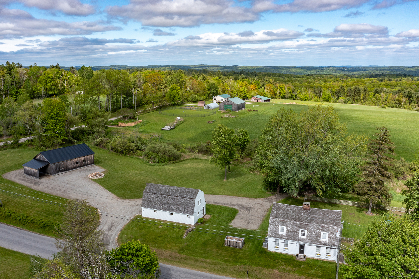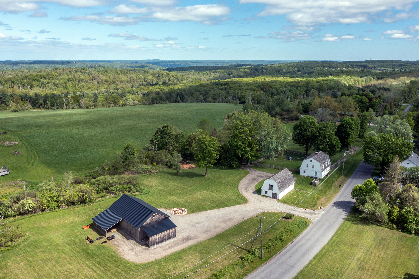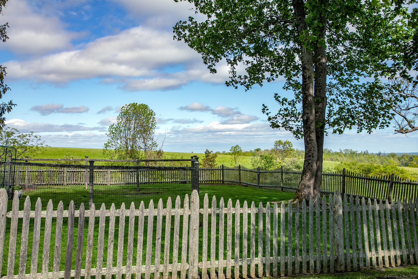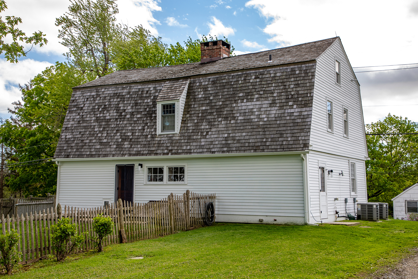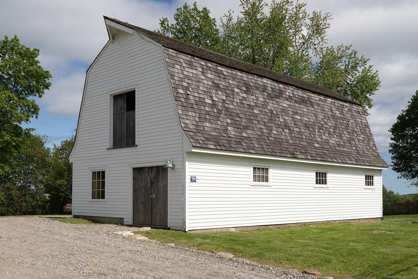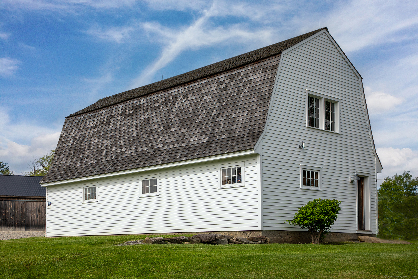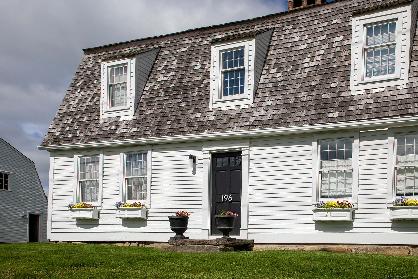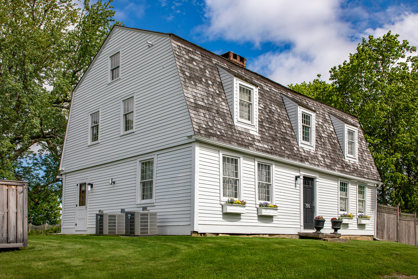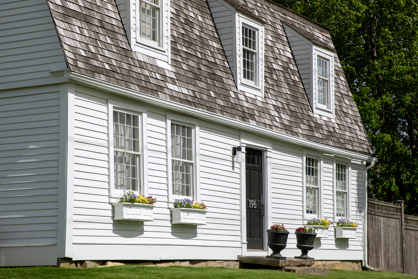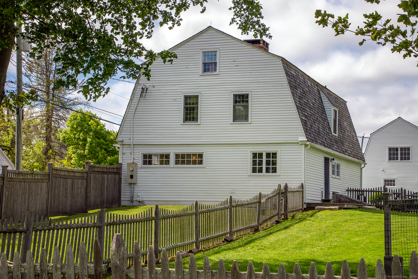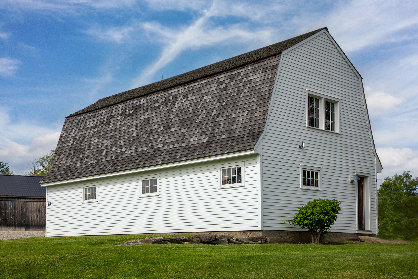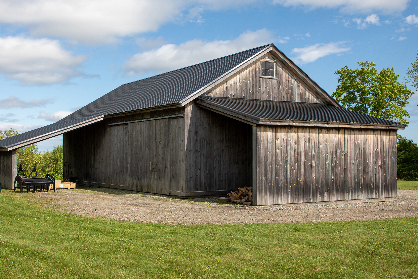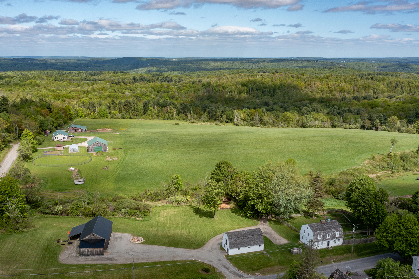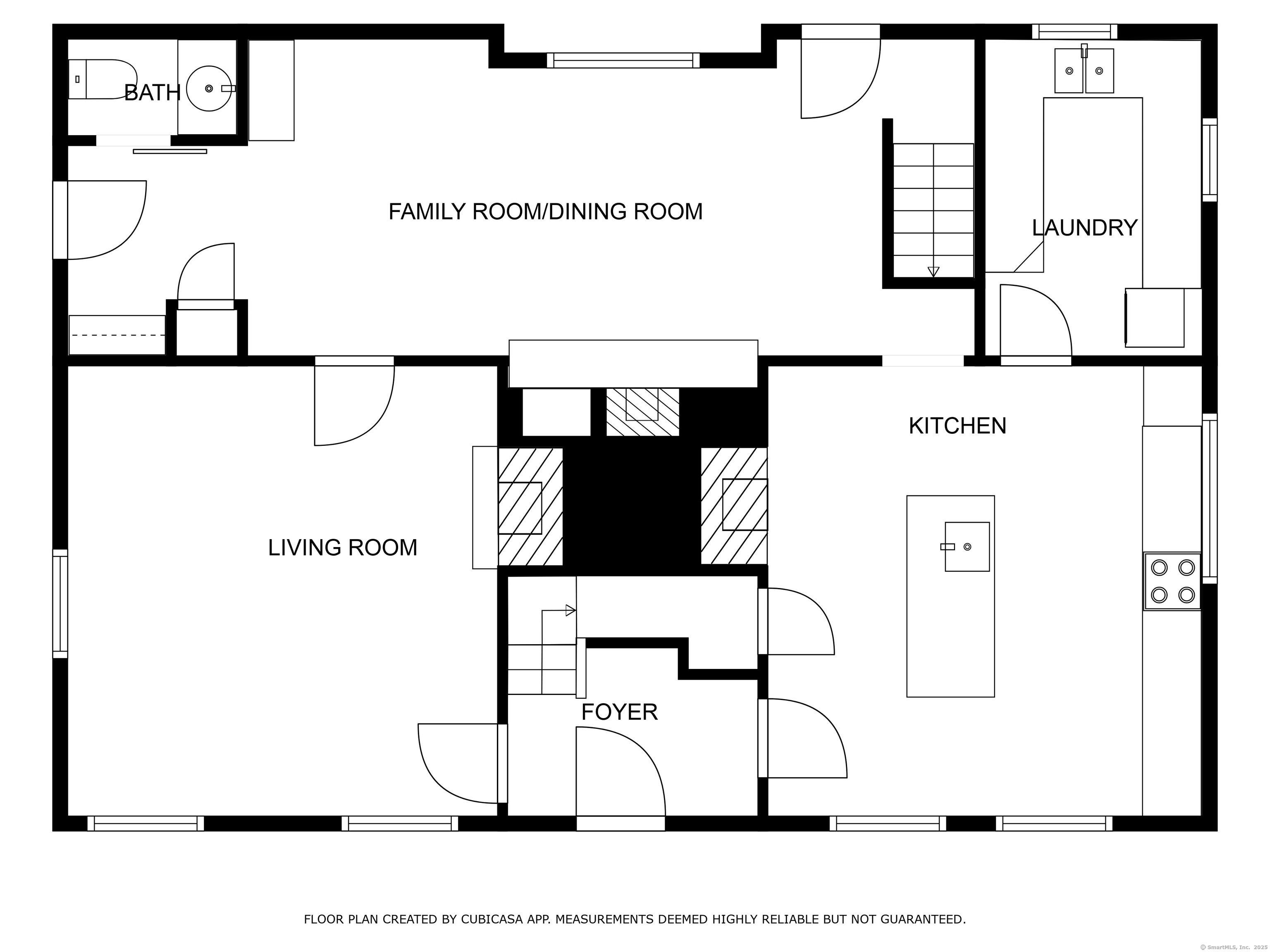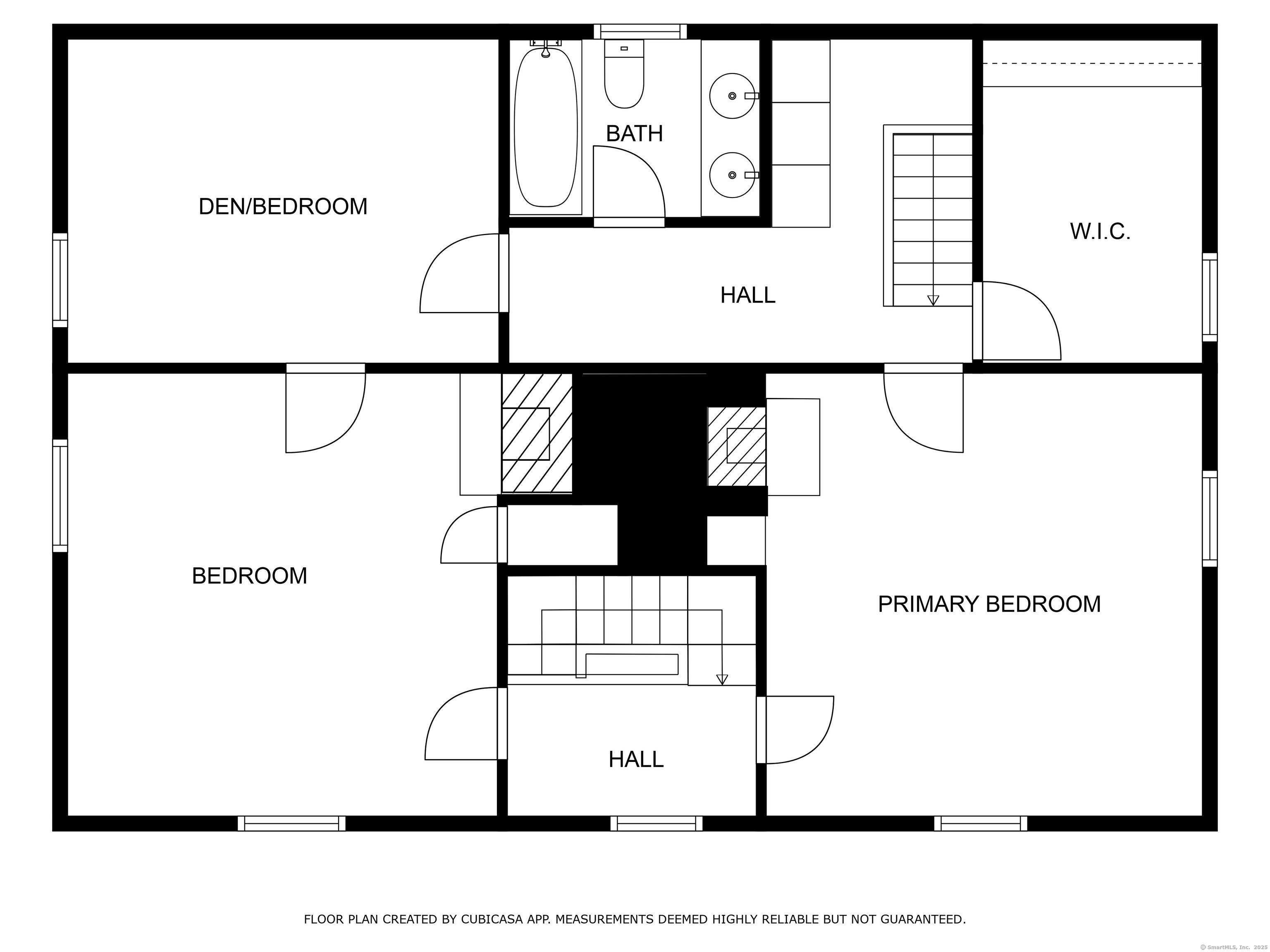More about this Property
If you are interested in more information or having a tour of this property with an experienced agent, please fill out this quick form and we will get back to you!
196 North East Street, Goshen CT 06756
Current Price: $697,000
 3 beds
3 beds  2 baths
2 baths  1847 sq. ft
1847 sq. ft
Last Update: 6/26/2025
Property Type: Single Family For Sale
Step back in time and embrace the charm of a bygone era. Introducing The Barnabas Beach House- Circa 1740. Barnabas father, Captain John Beach was the first town Moderator, Deacon and served eight successive years in the Colonial Assembly. This remarkable antique homestead is steeped in history and has been thoughtfully restored, preserving many period details while providing modern comforts found in the remodeled kitchen, central air conditioning, and five working fireplaces. The wide plank flooring and exposed hand hewn beams are a reminder of the rich history forever connected to home and property. The first floor includes an entry foyer, a living room, a dining/family room combination, a powder room, kitchen and separate functional pantry. Two separate stairways lead to the second story with a primary bedroom with vaulted ceilings, a secondary bedroom and a third bedroom (without a closet) which share a full bathroom accessed by the hallway. A detached two story outbuilding (former milk house) is perfect for an artist studio or craftsman. A additional storage barn is quite expansive and allows for endless possibilities. The level and rolling 3.40 acre site overlooks rolling meadows, farmland and long-reaching vistas. Beyond the barn, a scenic dirt road leads to Whist Pond on 60 acres, connecting thousands of acres of conserved land that has been untouched for centuries. The Barnabas Beach Homestead is awaiting its next chapter.
Long range Eastern views. Third bedroom does not have a closet. Current septic system is sized for a 4 bedroom home.
GPS
MLS #: 24075884
Style: Colonial
Color: White
Total Rooms:
Bedrooms: 3
Bathrooms: 2
Acres: 3.4
Year Built: 1740 (Public Records)
New Construction: No/Resale
Home Warranty Offered:
Property Tax: $4,466
Zoning: Residential
Mil Rate:
Assessed Value: $314,500
Potential Short Sale:
Square Footage: Estimated HEATED Sq.Ft. above grade is 1847; below grade sq feet total is ; total sq ft is 1847
| Appliances Incl.: | Electric Range,Microwave,Refrigerator,Dishwasher,Washer,Dryer |
| Laundry Location & Info: | First floor pantry |
| Fireplaces: | 5 |
| Basement Desc.: | Partial |
| Exterior Siding: | Clapboard |
| Exterior Features: | Barn,Deck,Gutters,Garden Area |
| Foundation: | Concrete,Masonry |
| Roof: | Wood Shingle |
| Parking Spaces: | 4 |
| Driveway Type: | Unpaved,Crushed Stone |
| Garage/Parking Type: | Carport,Barn,Driveway,Unpaved |
| Swimming Pool: | 0 |
| Waterfront Feat.: | Not Applicable |
| Lot Description: | Cleared,Rolling |
| In Flood Zone: | 0 |
| Occupied: | Owner |
Hot Water System
Heat Type:
Fueled By: Hot Air.
Cooling: Central Air
Fuel Tank Location: Above Ground
Water Service: Private Well
Sewage System: Septic
Elementary: Per Board of Ed
Intermediate: Per Board of Ed
Middle: Per Board of Ed
High School: Per Board of Ed
Current List Price: $697,000
Original List Price: $697,000
DOM: 127
Listing Date: 2/19/2025
Last Updated: 6/7/2025 2:05:39 PM
List Agent Name: Tyler OHazo
List Office Name: William Pitt Sothebys Intl
