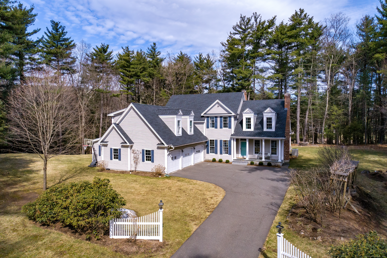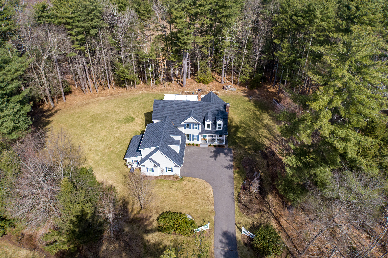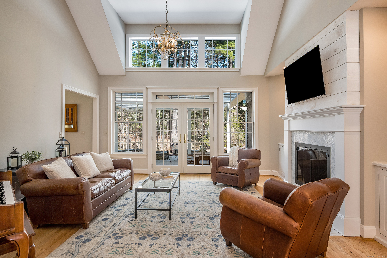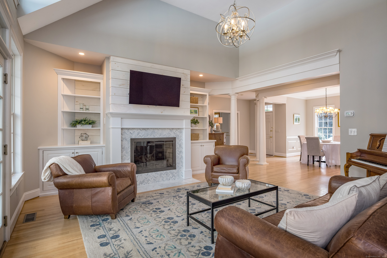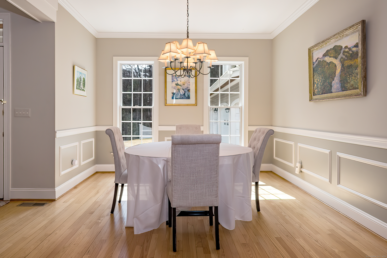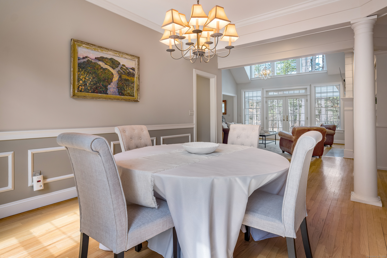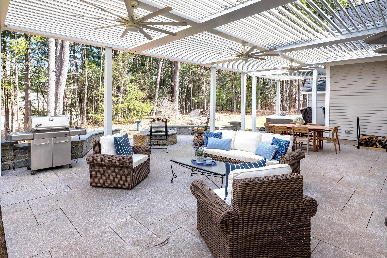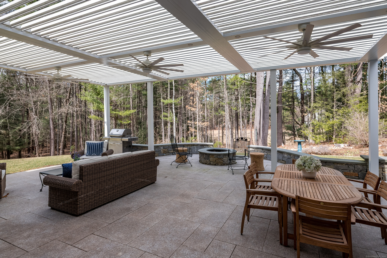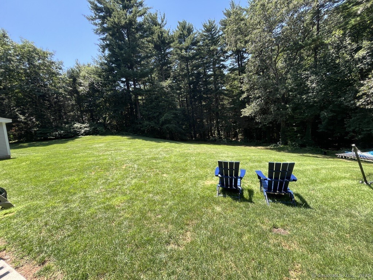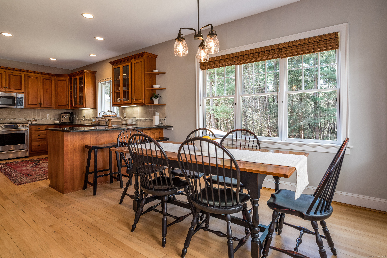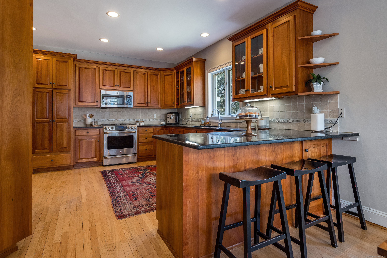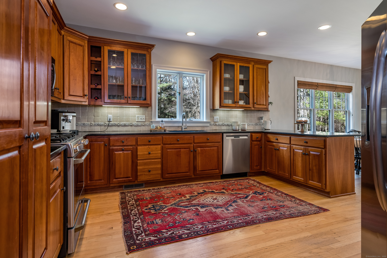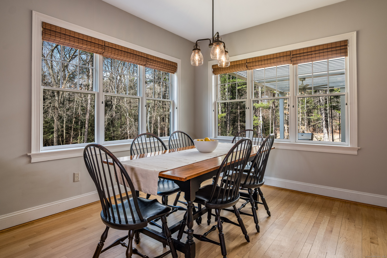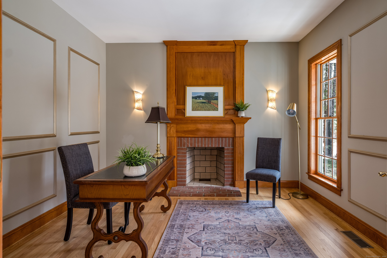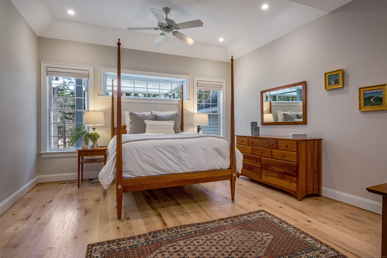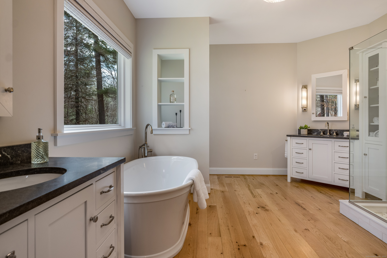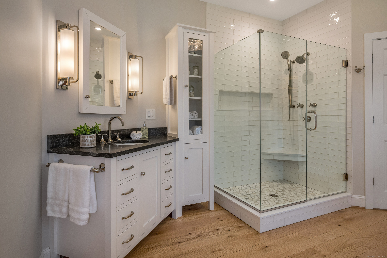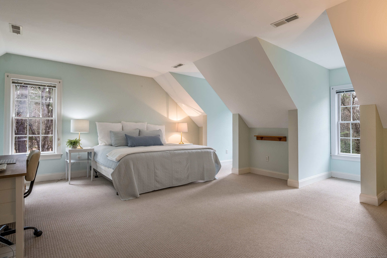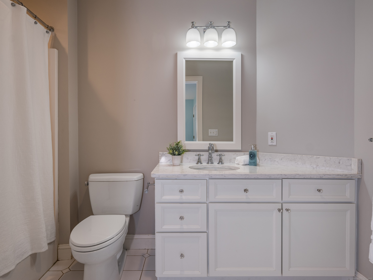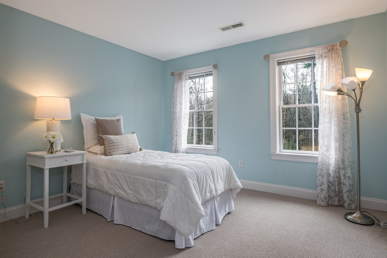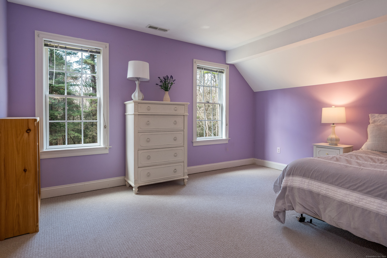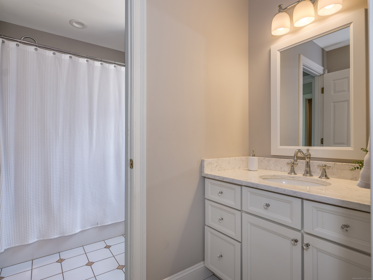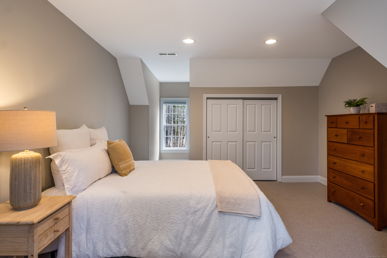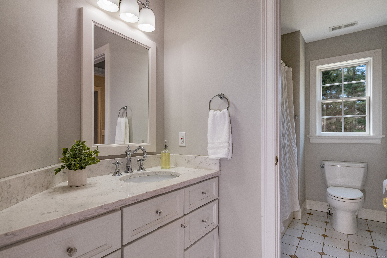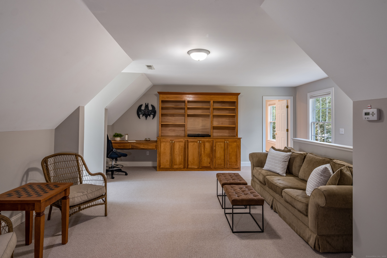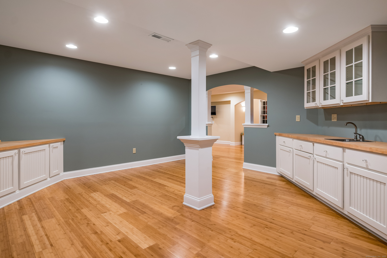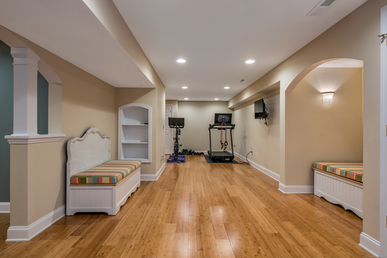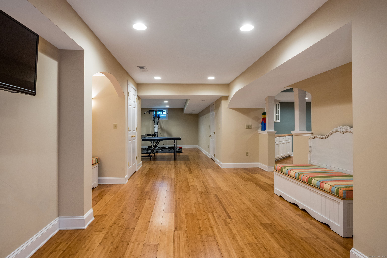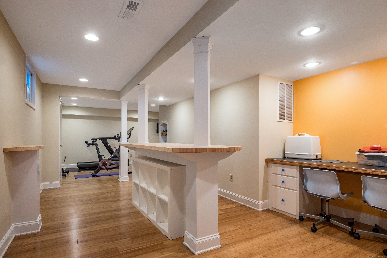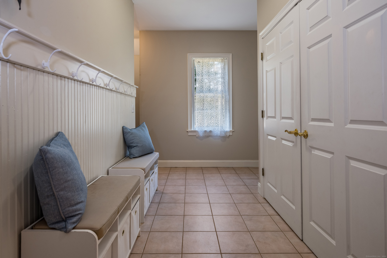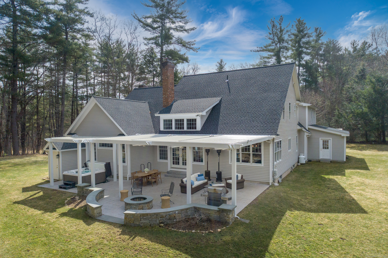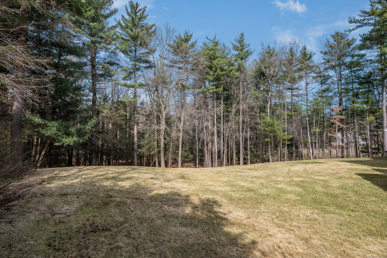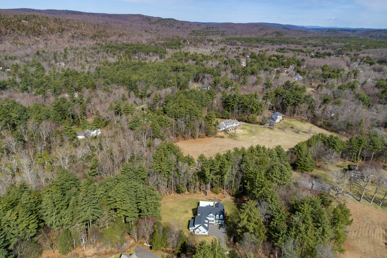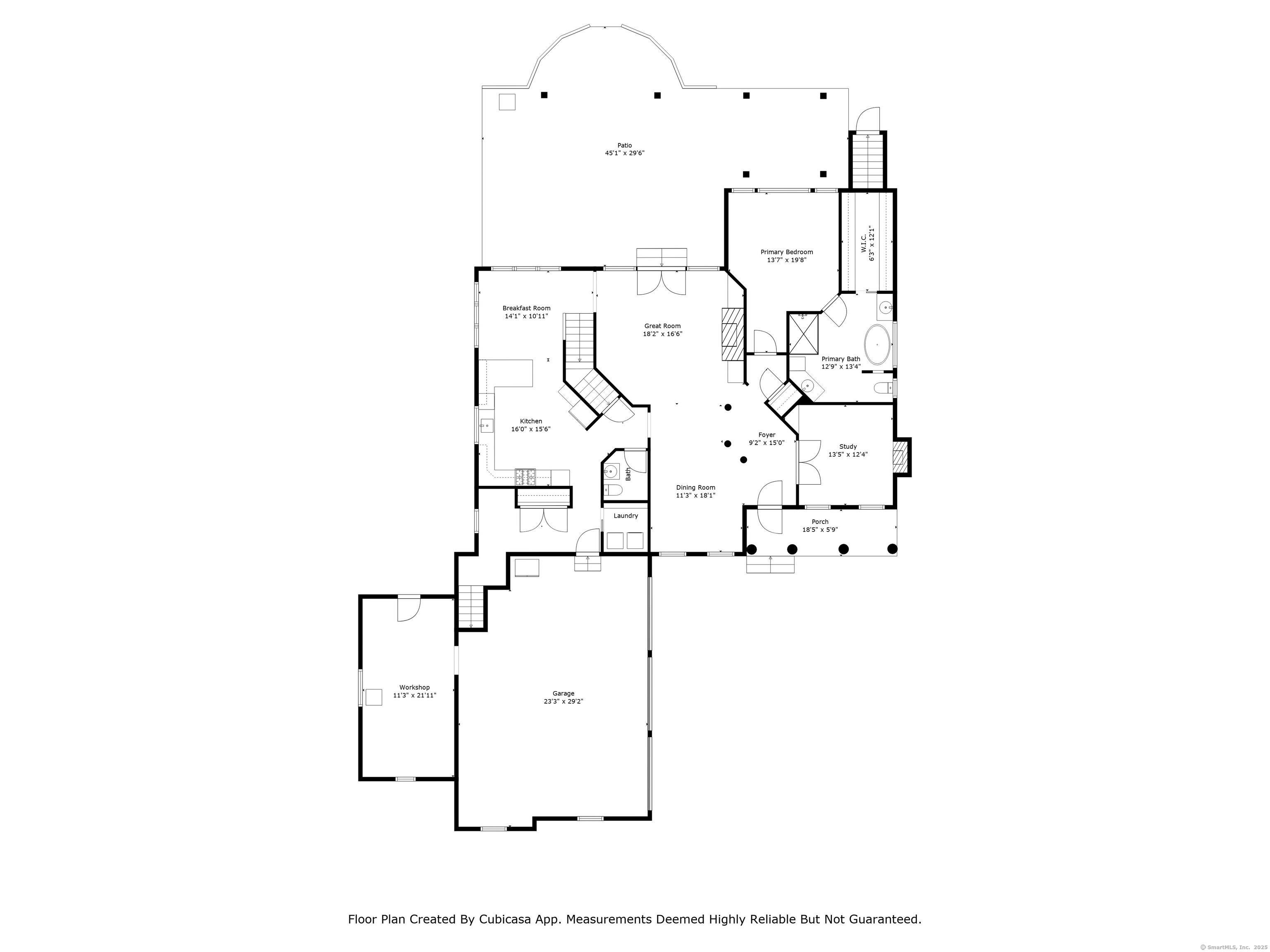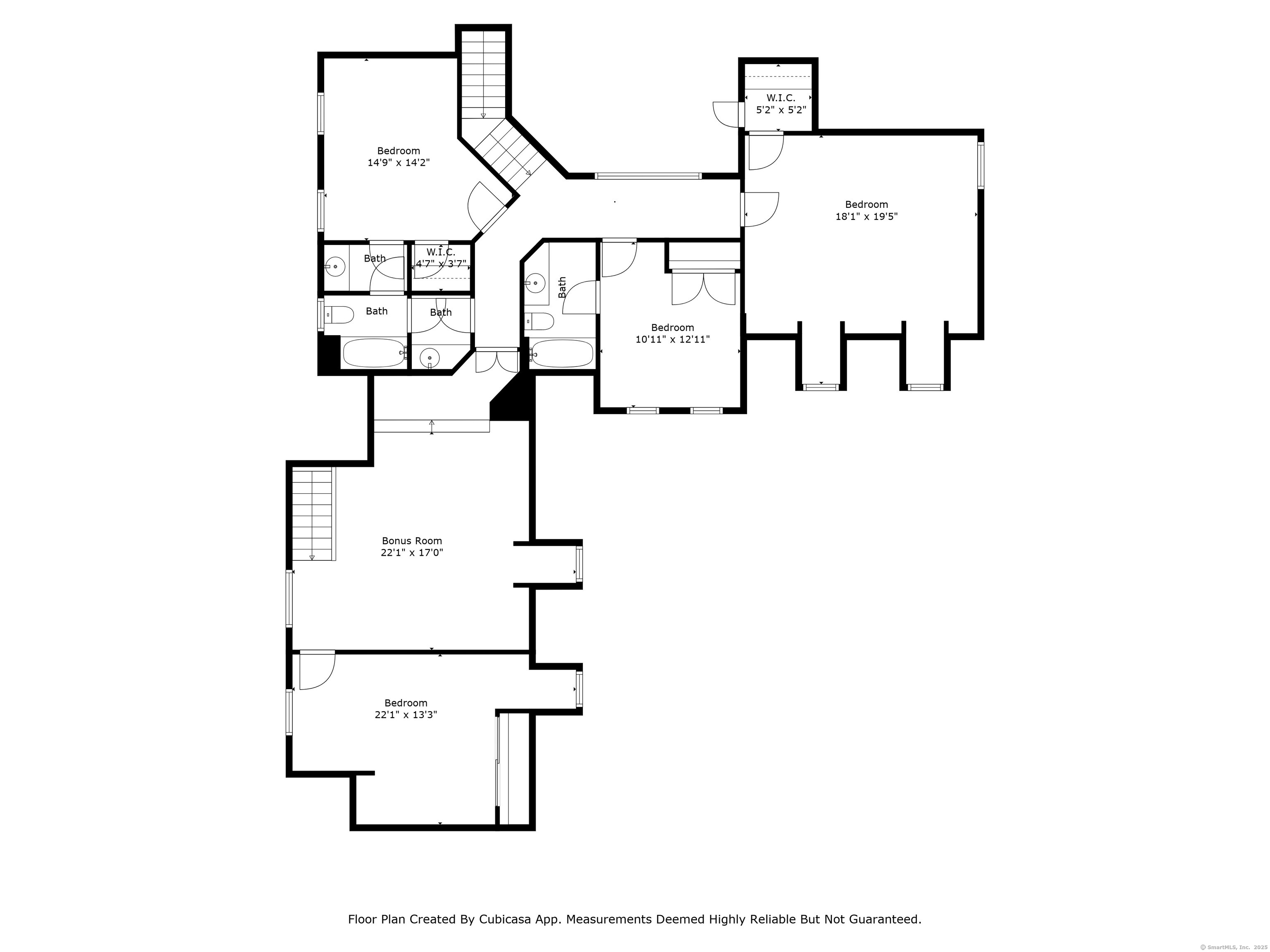More about this Property
If you are interested in more information or having a tour of this property with an experienced agent, please fill out this quick form and we will get back to you!
231 Old Farms Road, Simsbury CT 06070
Current Price: $875,000
 5 beds
5 beds  4 baths
4 baths  4570 sq. ft
4570 sq. ft
Last Update: 6/13/2025
Property Type: Single Family For Sale
Stunning custom 5 bedrm Cape Style home idyllically set on 2.6 acres amid sweeping lawns,flowering gardens,& tree rimmed privacy abutting open space.Every detail has been thoughtfully curated blending traditional elements w/a current sensibility-each room bathed in light from plentiful windows showcasing the bucolic setting.Stylish updates in Great Rm w/chic gas frpl & ship lap detail w/exquisite wall of windows.Frnch drs open to showstopping outdoor 2021 reno seamlessly integrating indoor/outdoor entertaining.2 expansive granite patios with sitting wall,built-in firepit & hot tub.Each patio is elevated with a high end automatic StruXture Pergola with customized lighting and fans creating the perfect outdoor experience! Sunfilled Kit w/abundant natural cherry cabs, & delightful brkfst rm.Dine w/guests in the inviting ambiance of gorgeous open concept DR.French doors to a fplcd,private main level study.Light from well placed windows & transoms softly illuminates the stylish 1st fl primary suite.Beautifully remodeled with custom wlk-in & chic bath w/soaking tub,dual vanities,& sleek calcutta gold hex tile shower.The well designed upper level,complete w/attractive new carpeting,offers 4 addtl spacious beds,(3 ensuite),a bonus rm,& convenient back stair to mudrm.The well fin LL offers 4 flexible spaces,pretty bamboo flr &custom details incl media rm & wet bar,game rm,built-ins,exercise space&craft room!New roof 2024.Tremendous seller enhancements.A special find!
Farms Village Rd to Old Farms Rd. Home is on the left
MLS #: 24075857
Style: Cape Cod
Color:
Total Rooms:
Bedrooms: 5
Bathrooms: 4
Acres: 2.61
Year Built: 1997 (Public Records)
New Construction: No/Resale
Home Warranty Offered:
Property Tax: $20,032
Zoning: R-80
Mil Rate:
Assessed Value: $601,370
Potential Short Sale:
Square Footage: Estimated HEATED Sq.Ft. above grade is 3395; below grade sq feet total is 1175; total sq ft is 4570
| Appliances Incl.: | Gas Range,Microwave,Refrigerator,Dishwasher,Disposal,Washer,Dryer |
| Laundry Location & Info: | Main Level |
| Fireplaces: | 2 |
| Energy Features: | Programmable Thermostat,Thermopane Windows |
| Interior Features: | Auto Garage Door Opener,Cable - Available,Open Floor Plan |
| Energy Features: | Programmable Thermostat,Thermopane Windows |
| Basement Desc.: | Full,Partially Finished |
| Exterior Siding: | Clapboard |
| Exterior Features: | Underground Utilities,Underground Sprinkler,Patio |
| Foundation: | Concrete |
| Roof: | Asphalt Shingle |
| Parking Spaces: | 3 |
| Garage/Parking Type: | Attached Garage |
| Swimming Pool: | 0 |
| Waterfront Feat.: | Not Applicable |
| Lot Description: | Lightly Wooded,Professionally Landscaped |
| Nearby Amenities: | Golf Course,Private School(s),Public Rec Facilities |
| Occupied: | Owner |
Hot Water System
Heat Type:
Fueled By: Hot Air.
Cooling: Central Air
Fuel Tank Location: Above Ground
Water Service: Public Water Connected
Sewage System: Septic
Elementary: Squadron Line
Intermediate:
Middle: Henry James
High School: Simsbury
Current List Price: $875,000
Original List Price: $875,000
DOM: 7
Listing Date: 4/2/2025
Last Updated: 4/30/2025 8:36:20 PM
List Agent Name: Ellen Seifts
List Office Name: Berkshire Hathaway NE Prop.
