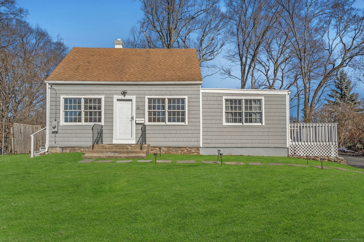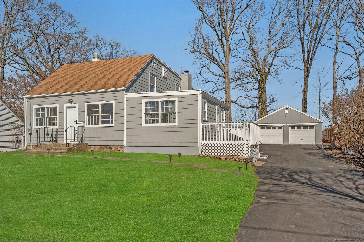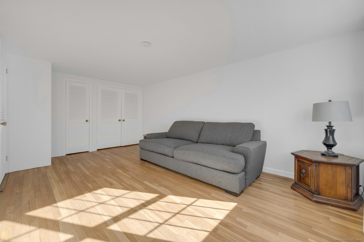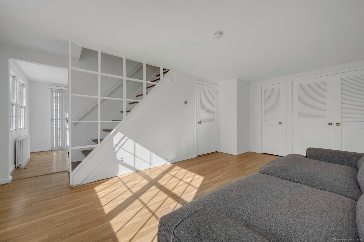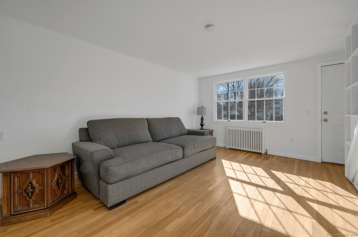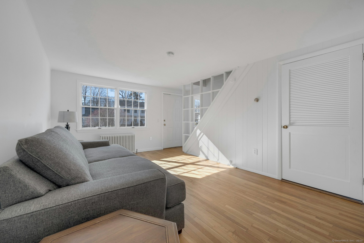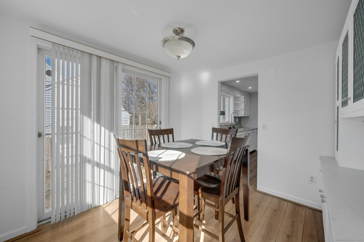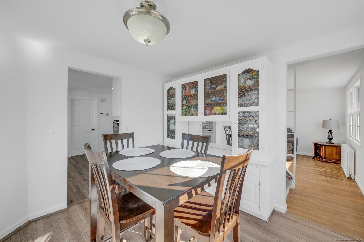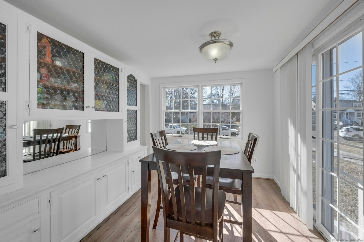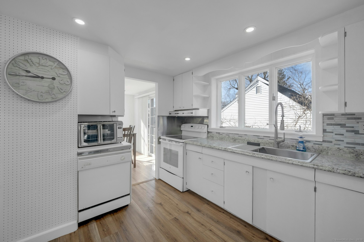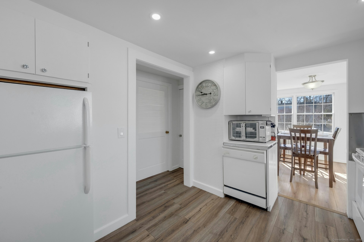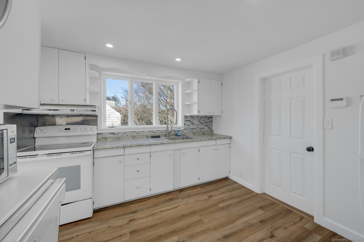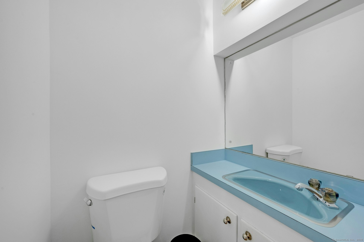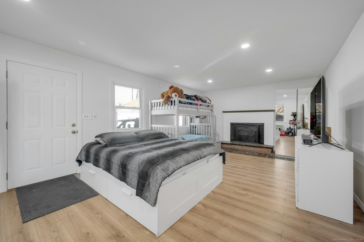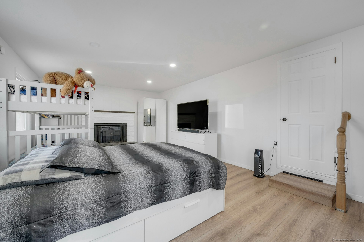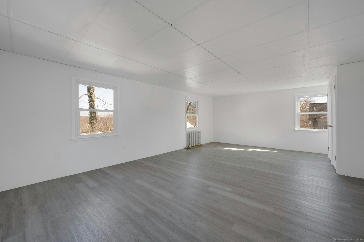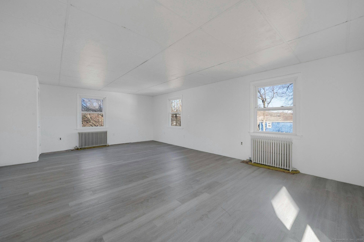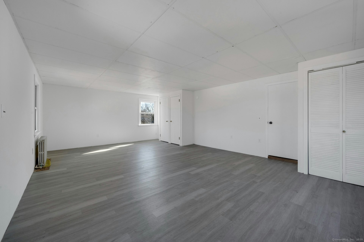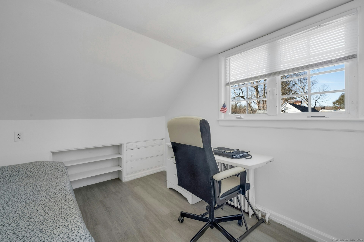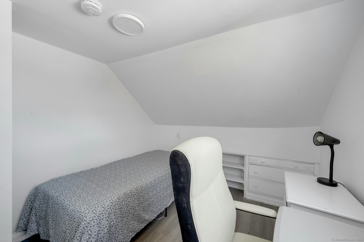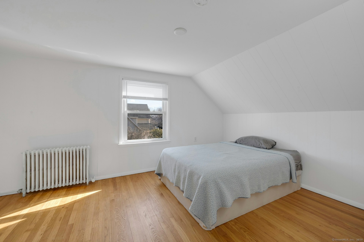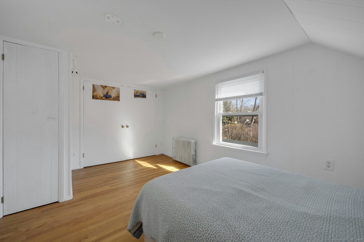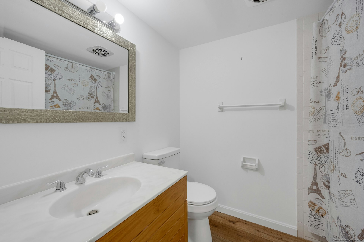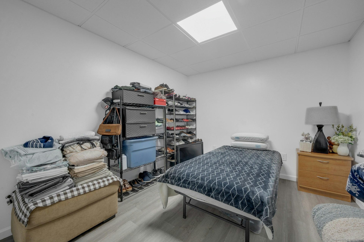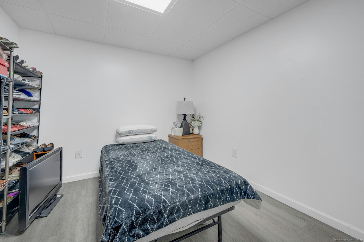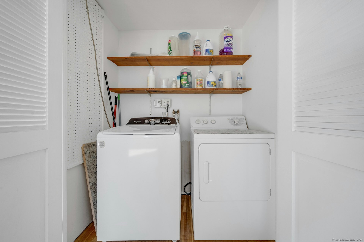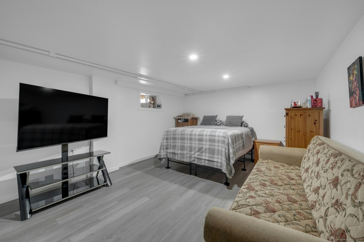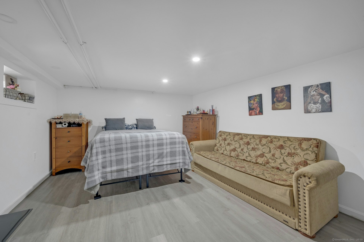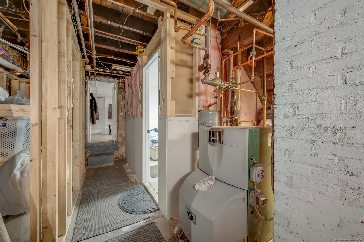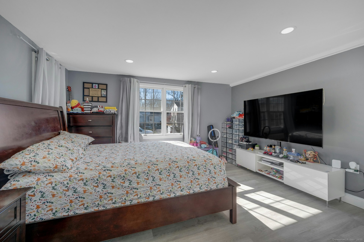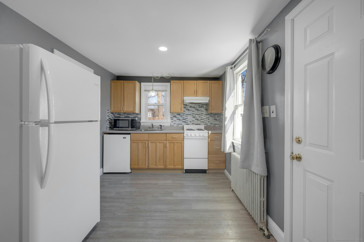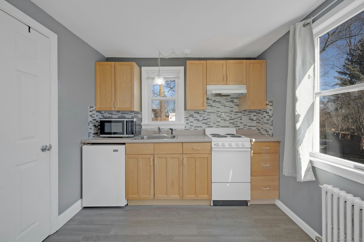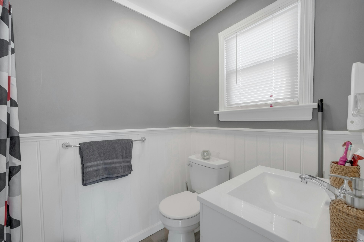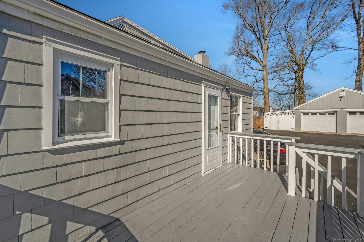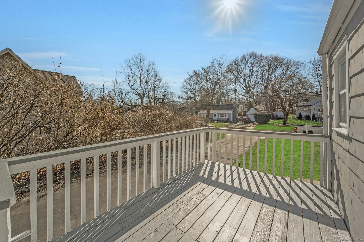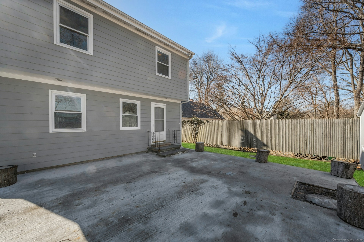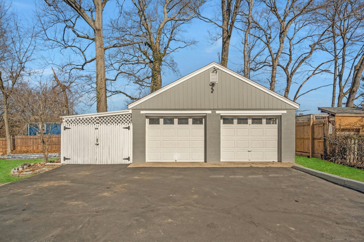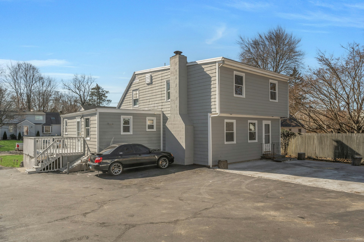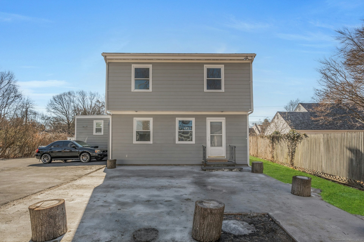More about this Property
If you are interested in more information or having a tour of this property with an experienced agent, please fill out this quick form and we will get back to you!
24 Ingleside Avenue, Norwalk CT 06850
Current Price: $730,000
 4 beds
4 beds  3 baths
3 baths  1952 sq. ft
1952 sq. ft
Last Update: 6/18/2025
Property Type: Single Family For Sale
Charming Colonial with Versatile Living Spaces in West Norwalk Discover the timeless appeal of this 1936 Colonial nestled in the heart of West Norwalk. Offering 3 bedrooms and 1.5 baths in the main residence, plus a separate in-law suite with its own entrance, kitchen, and full bath, this home provides flexible living arrangements for extended family, guests, or potential rental income. The main level features a sunlit living room with a cozy fireplace, a formal dining room, and a functional kitchen awaiting your personal touch. Upstairs, youll find three generously sized bedrooms and a full bathroom. The high-ceiling basement includes two additional rooms-perfect for a home office, gym, or playroom. Sitting on a spacious 0.26-acre lot, the property boasts a private patio, mature trees, a two-car garage, and ample space for gardening or outdoor entertaining. Enjoy the convenience of being just minutes from South Norwalks vibrant dining scene, shopping, beaches, Metro-North, I-95, and the Merritt Parkway. Whether youre a first-time buyer, growing household, investor, or someone looking for a home with income potential, 24 Ingleside Avenue is a rare opportunity to own a flexible and welcoming space in one of Norwalks most convenient locations.
Spring Hill Avenue or Beau Street to Ingleside Ave. GPS friendly
MLS #: 24075813
Style: Cape Cod
Color: Light Blue-Gray
Total Rooms:
Bedrooms: 4
Bathrooms: 3
Acres: 0.26
Year Built: 1936 (Public Records)
New Construction: No/Resale
Home Warranty Offered:
Property Tax: $9,887
Zoning: B
Mil Rate:
Assessed Value: $419,110
Potential Short Sale:
Square Footage: Estimated HEATED Sq.Ft. above grade is 1952; below grade sq feet total is ; total sq ft is 1952
| Appliances Incl.: | Electric Cooktop,Oven/Range,Refrigerator,Dishwasher,Washer,Dryer |
| Laundry Location & Info: | Main Level |
| Fireplaces: | 1 |
| Home Automation: | Security System |
| Basement Desc.: | Crawl Space,Partial,Full,Storage,Interior Access,Full With Hatchway,Full With Walk-Out |
| Exterior Siding: | Wood |
| Exterior Features: | Shed,Porch,Deck,Gutters,Lighting,Patio |
| Foundation: | Concrete |
| Roof: | Asphalt Shingle,Gable |
| Parking Spaces: | 2 |
| Driveway Type: | Private,Paved,Asphalt |
| Garage/Parking Type: | Detached Garage,Covered Garage,Paved,Off Street Pa |
| Swimming Pool: | 0 |
| Waterfront Feat.: | Not Applicable |
| Lot Description: | Dry,Level Lot |
| Nearby Amenities: | Library,Medical Facilities,Park,Public Pool,Public Rec Facilities,Public Transportation,Shopping/Mall,Tennis Courts |
| In Flood Zone: | 0 |
| Occupied: | Owner |
Hot Water System
Heat Type:
Fueled By: Hot Water.
Cooling: None
Fuel Tank Location: In Basement
Water Service: Public Water Connected,Public Water In Street
Sewage System: Public Sewer Connected,Public Sewer In Street
Elementary: Per Board of Ed
Intermediate:
Middle: Ponus Ridge
High School: Brien McMahon
Current List Price: $730,000
Original List Price: $749,999
DOM: 109
Listing Date: 2/21/2025
Last Updated: 6/2/2025 11:36:47 AM
Expected Active Date: 3/1/2025
List Agent Name: Tatiana Mendoza
List Office Name: Coldwell Banker Realty
