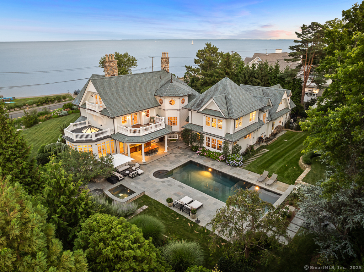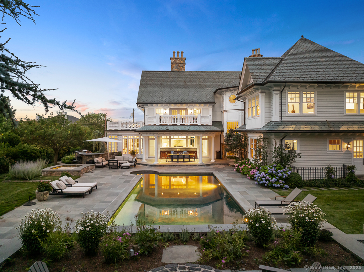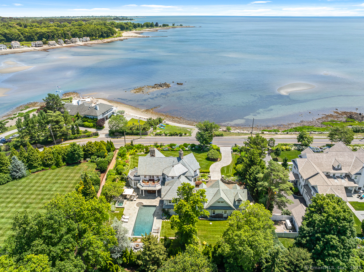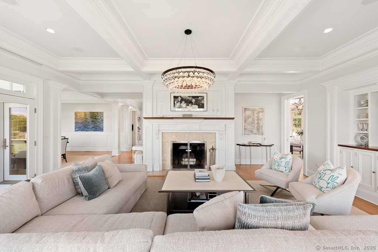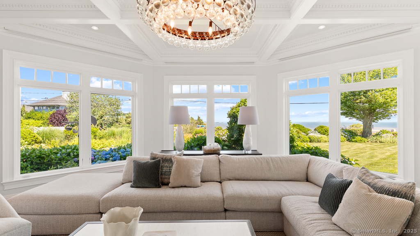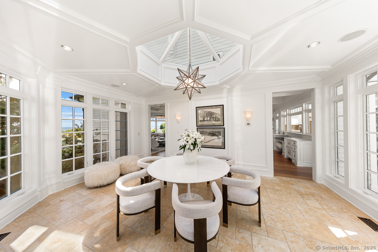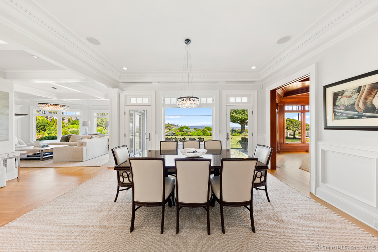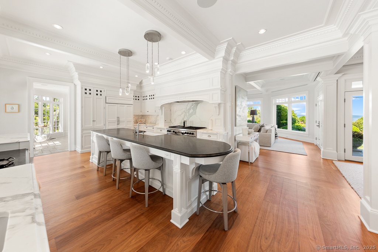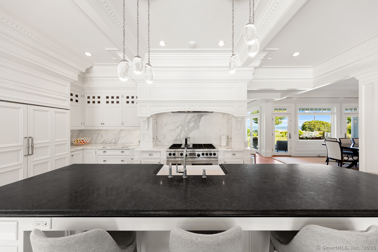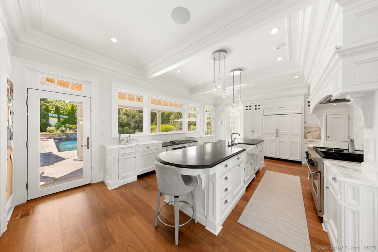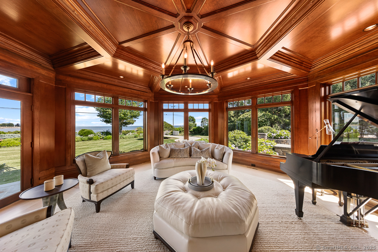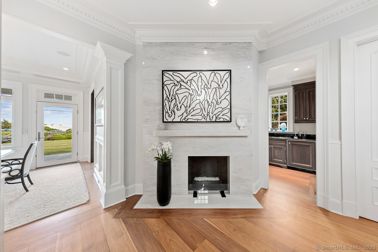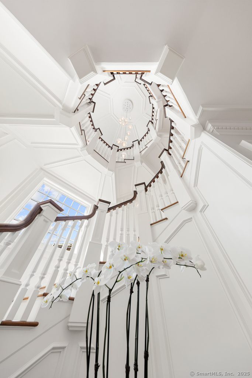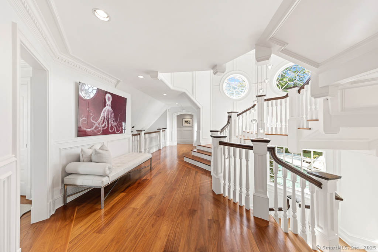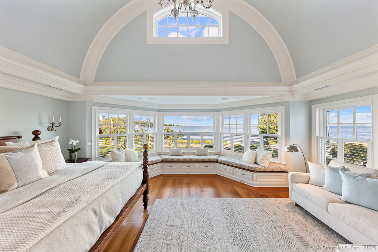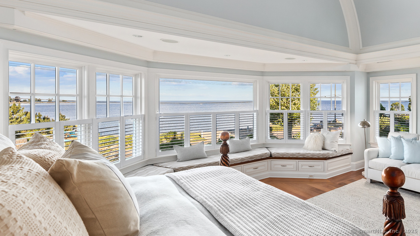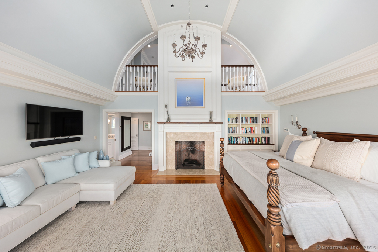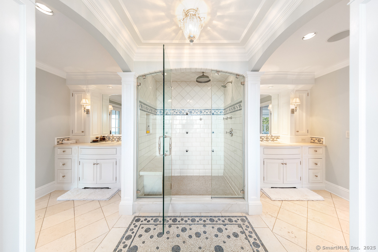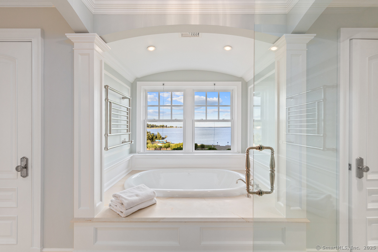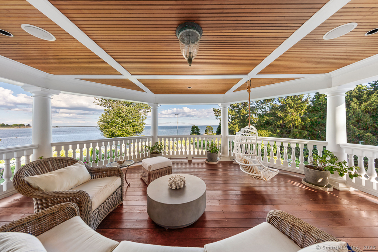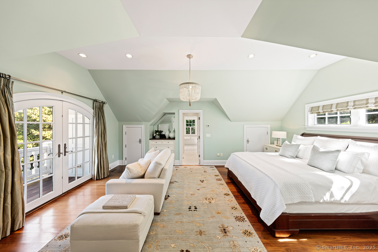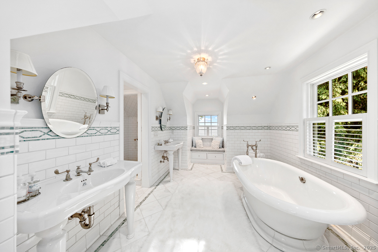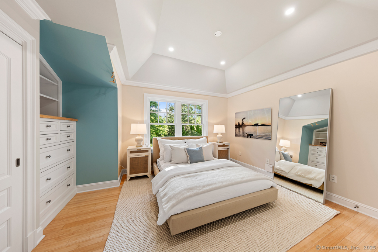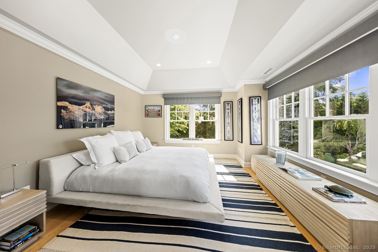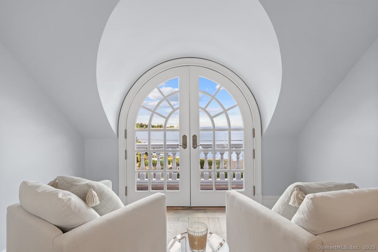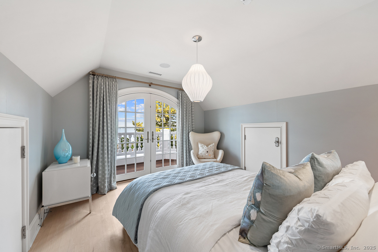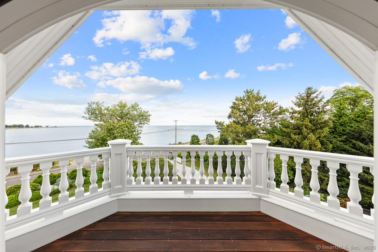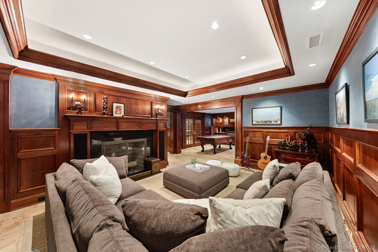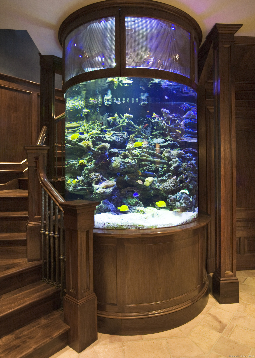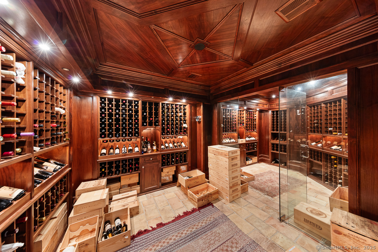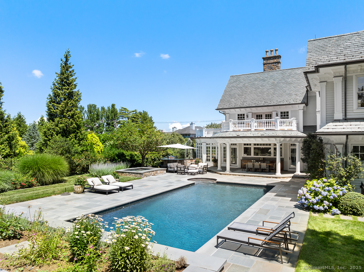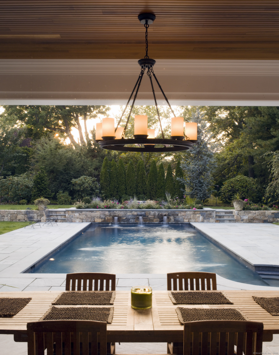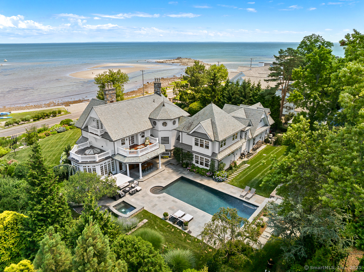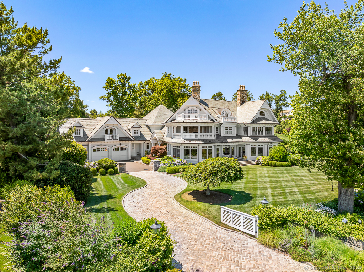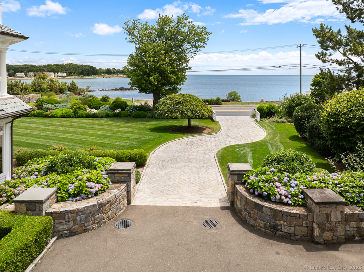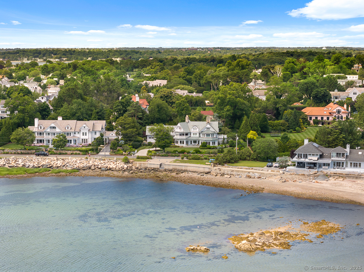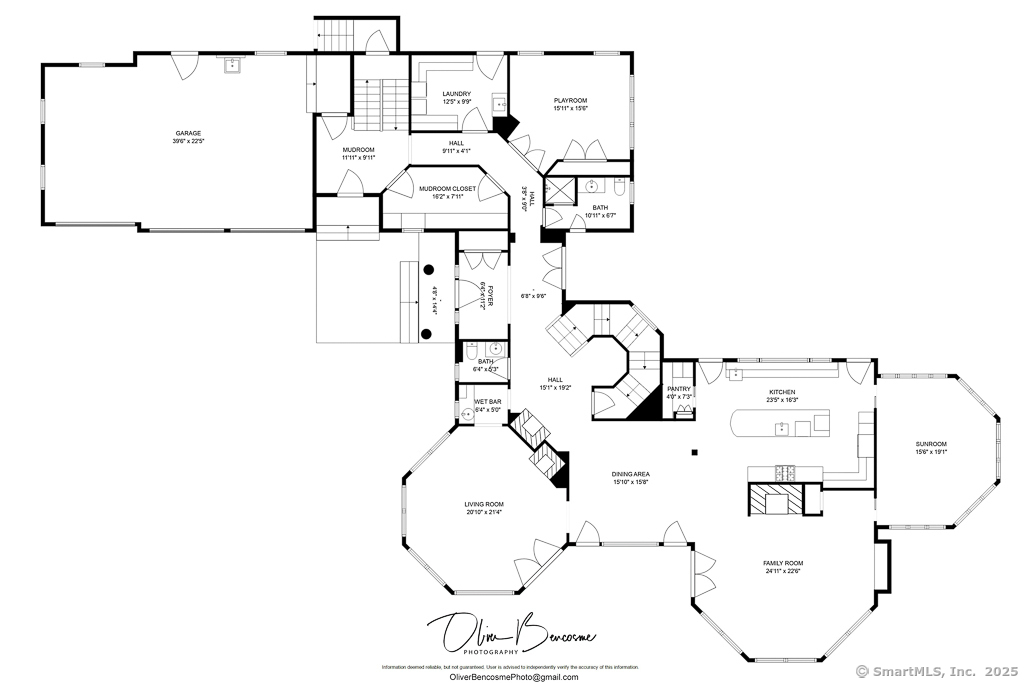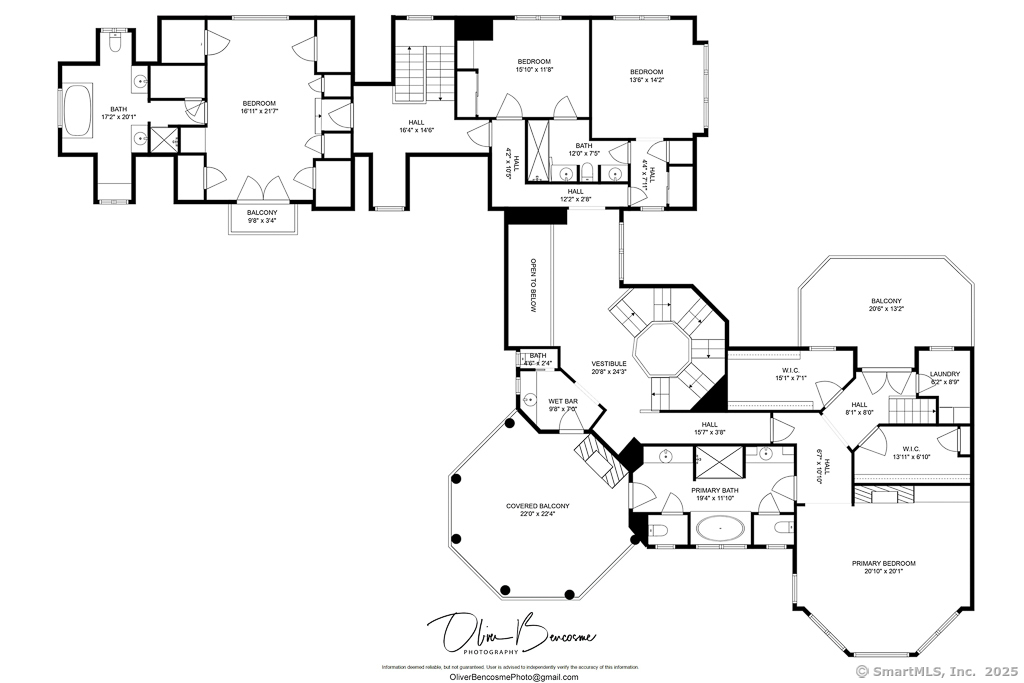More about this Property
If you are interested in more information or having a tour of this property with an experienced agent, please fill out this quick form and we will get back to you!
260 Hillspoint Road, Westport CT 06880
Current Price: $11,800,000
 5 beds
5 beds  8 baths
8 baths  10800 sq. ft
10800 sq. ft
Last Update: 6/25/2025
Property Type: Single Family For Sale
Experience the unparalleled luxury of this exquisite Compo Beach seaside home,a masterpiece of design and craftsmanship, designed by renowned architect Peter Cadoux. Just steps from a private beach, this architectural gem is bathed in natural light and boasts breathtaking panoramic water views from nearly every room.The full chefs kitchen opens to a radiant sunroom with a glass ceiling, perfect for quietly enjoying the seaside ambiance. Entertain guests in the adjoining family room with a grand fireplace, the elegant dining room, and the striking music room all featuring wrap-around windows that showcase panoramic views of the Long Island Sound.The upstairs primary suite is a sanctuary with front and back balconies,a spa-like primary bath,an upstairs office and stunning views. Two additional bedrooms with a shared bath and a guest room with a private bath and balcony overlooking the Sound complete the second floor.The third floor offers two more bedrooms or flex space, a balcony overlooking the Sound, and a full bath.The exquisite craftsmanship continues on the lower level, a recreational paradise featuring a full gym, a lounge area with a fireplace, a media room, a pool table area with a bar, a fabulous wine room, and an extraordinary aquarium! Enjoy working from home in your private office or relax by the heated pool and spa. An outdoor kitchen enhances your charming and private backyard and also includes access to two tennis courts. Live every day like youre on vacation!
..
Greens Farms Or South Compo To Hillspoint
MLS #: 24075734
Style: Colonial
Color:
Total Rooms:
Bedrooms: 5
Bathrooms: 8
Acres: 0.81
Year Built: 2007 (Public Records)
New Construction: No/Resale
Home Warranty Offered:
Property Tax: $93,560
Zoning: AA
Mil Rate:
Assessed Value: $5,024,700
Potential Short Sale:
Square Footage: Estimated HEATED Sq.Ft. above grade is 8188; below grade sq feet total is 2612; total sq ft is 10800
| Appliances Incl.: | Gas Range,Microwave,Refrigerator,Freezer,Subzero,Dishwasher,Washer,Dryer |
| Laundry Location & Info: | Main Level,Upper Level |
| Fireplaces: | 7 |
| Basement Desc.: | Full,Fully Finished |
| Exterior Siding: | Clapboard |
| Exterior Features: | Balcony,Underground Utilities,Garden Area,Hot Tub,Stone Wall,French Doors,Underground Sprinkler,Patio |
| Foundation: | Concrete |
| Roof: | Slate |
| Parking Spaces: | 3 |
| Garage/Parking Type: | Attached Garage |
| Swimming Pool: | 1 |
| Waterfront Feat.: | L. I. Sound Frontage |
| Lot Description: | Level Lot,Professionally Landscaped,Water View |
| Nearby Amenities: | Basketball Court,Commuter Bus,Golf Course,Library,Paddle Tennis,Playground/Tot Lot,Public Rec Facilities,Tennis Courts |
| Occupied: | Owner |
Hot Water System
Heat Type:
Fueled By: Hot Air.
Cooling: Central Air
Fuel Tank Location:
Water Service: Public Water Connected
Sewage System: Public Sewer Connected
Elementary: Greens Farms
Intermediate:
Middle: Bedford
High School: Staples
Current List Price: $11,800,000
Original List Price: $11,800,000
DOM: 124
Listing Date: 2/21/2025
Last Updated: 2/21/2025 9:41:52 PM
List Agent Name: Elizabeth Steffen
List Office Name: Higgins Group Bedford Square
