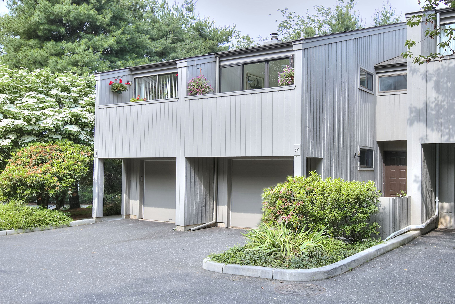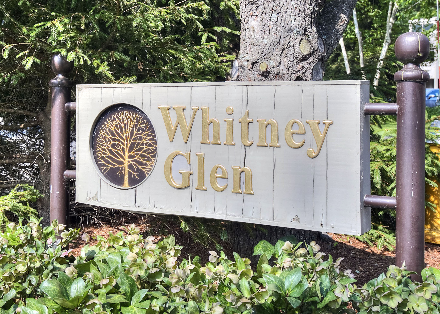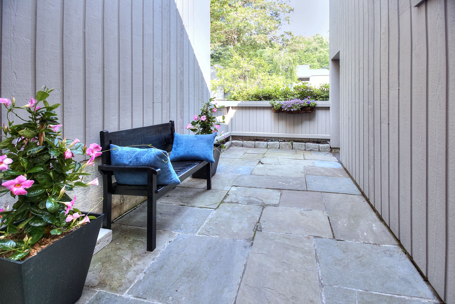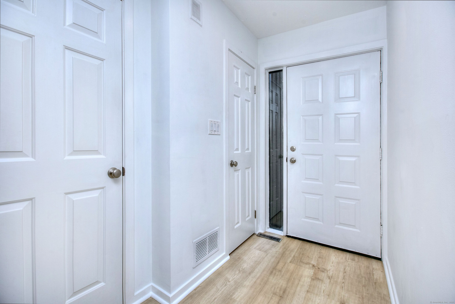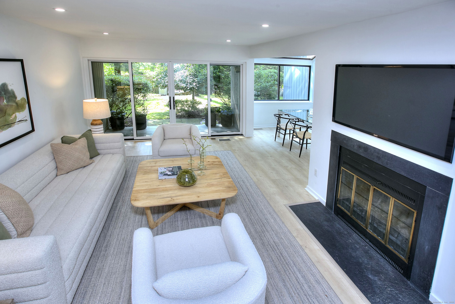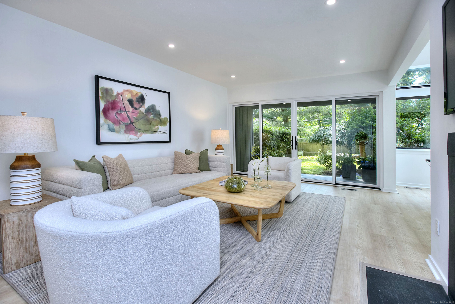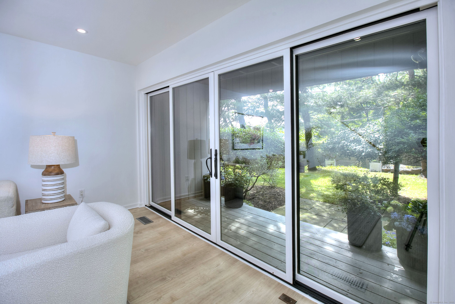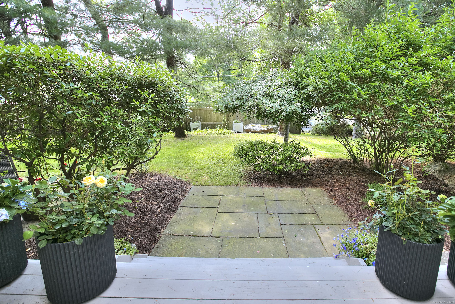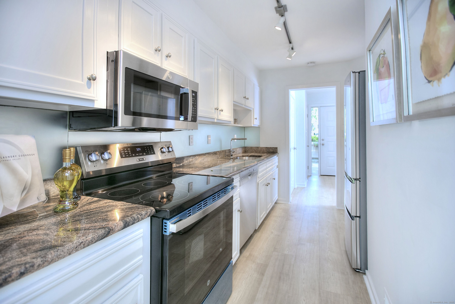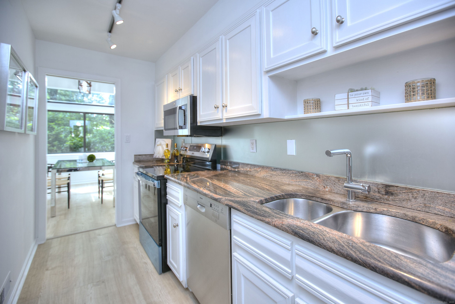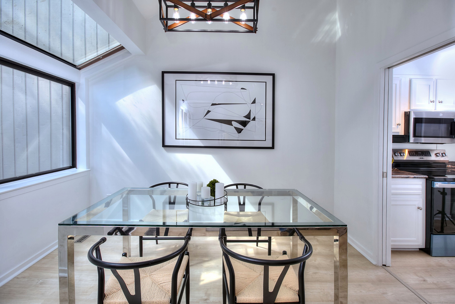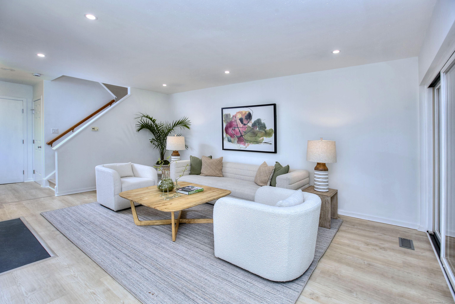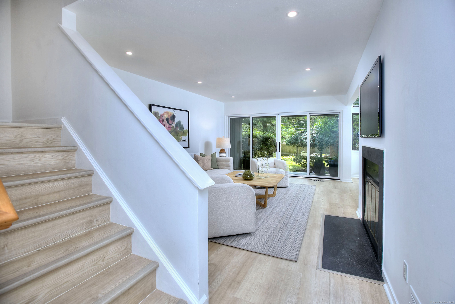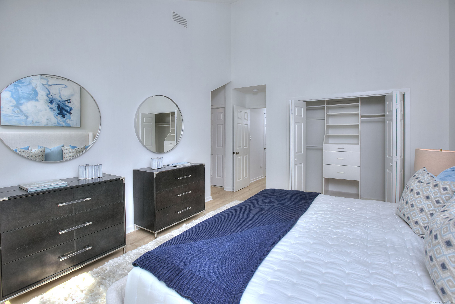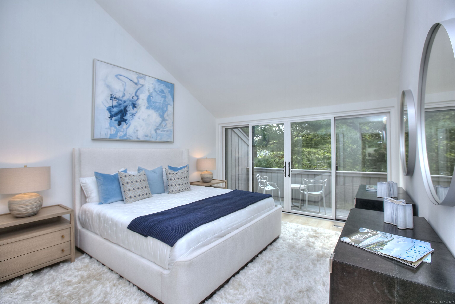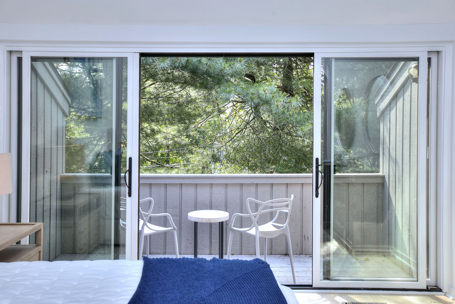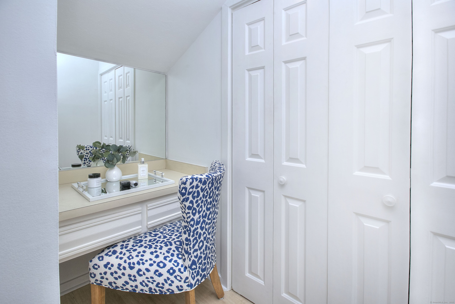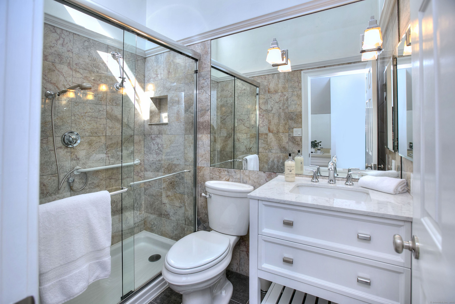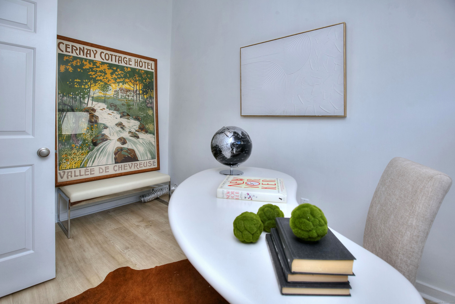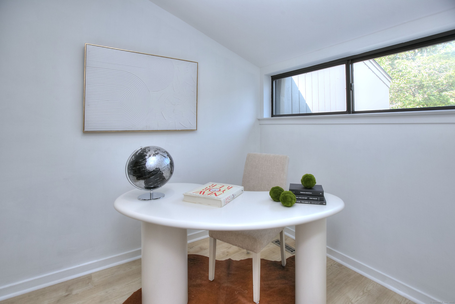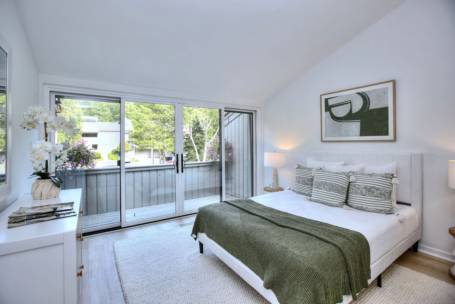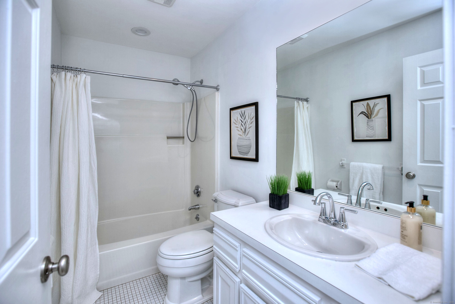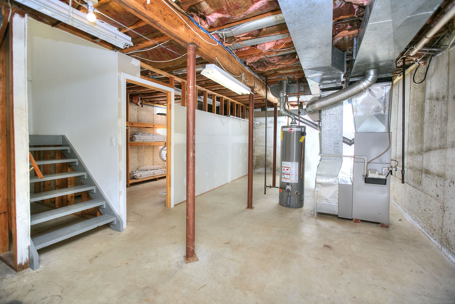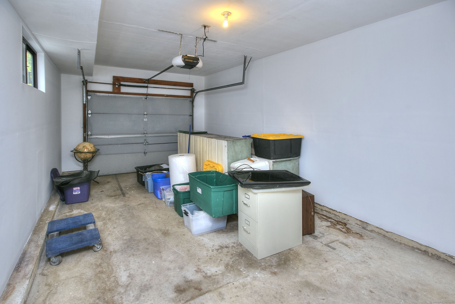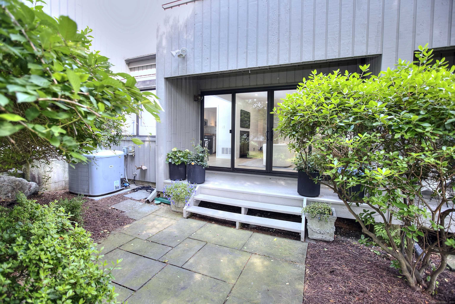More about this Property
If you are interested in more information or having a tour of this property with an experienced agent, please fill out this quick form and we will get back to you!
34 Whitney Glen, Westport CT 06880
Current Price: $815,000
 2 beds
2 beds  3 baths
3 baths  1400 sq. ft
1400 sq. ft
Last Update: 6/24/2025
Property Type: Condo/Co-Op For Sale
Welcome home to this recently renovated, open and sunny townhouse-style condominium. The spacious first floor features a living room with a wood burning fireplace and sliders out to a covered stone terrace, a granite kitchen, dining room and powder room. On the second floor is the primary bedroom with a private balcony, marble bath with skylights as well as a large laundry room that also serves as a perfect office space. The second bedroom on this level has a private balcony and separate bathroom. The full basement is great for storage space. Just a few steps away is the heated salt-water pool for you and your guests to enjoy this summer. A short walk to the Westport town park, restaurants, shopping and the wonderful town of Westport. One resident must be at least 62 years old.
North Compo or Post Road to East Main Street to Whitney Glen
MLS #: 24075720
Style: Townhouse
Color: Grey
Total Rooms:
Bedrooms: 2
Bathrooms: 3
Acres: 0
Year Built: 1982 (Public Records)
New Construction: No/Resale
Home Warranty Offered:
Property Tax: $5,998
Zoning: A
Mil Rate:
Assessed Value: $322,100
Potential Short Sale:
Square Footage: Estimated HEATED Sq.Ft. above grade is 1400; below grade sq feet total is ; total sq ft is 1400
| Appliances Incl.: | Allowance,Electric Range,Microwave,Refrigerator,Dishwasher |
| Laundry Location & Info: | Upper Level 2nd Floor |
| Fireplaces: | 1 |
| Interior Features: | Auto Garage Door Opener,Cable - Available,Open Floor Plan |
| Basement Desc.: | Full,Unfinished |
| Exterior Siding: | Vertical Siding |
| Parking Spaces: | 1 |
| Garage/Parking Type: | Attached Garage |
| Swimming Pool: | 1 |
| Waterfront Feat.: | Not Applicable |
| Lot Description: | Level Lot |
| Nearby Amenities: | Golf Course,Library,Medical Facilities,Park,Public Pool,Public Rec Facilities,Shopping/Mall,Tennis Courts |
| Occupied: | Vacant |
HOA Fee Amount 260
HOA Fee Frequency: Monthly
Association Amenities: .
Association Fee Includes:
Hot Water System
Heat Type:
Fueled By: Hot Air.
Cooling: Central Air
Fuel Tank Location:
Water Service: Public Water Connected
Sewage System: Public Sewer Connected
Elementary: Saugatuck
Intermediate:
Middle: Bedford
High School: Staples
Current List Price: $815,000
Original List Price: $815,000
DOM: 149
Listing Date: 1/26/2025
Last Updated: 6/15/2025 1:15:10 AM
List Agent Name: Darlene Letersky
List Office Name: Coldwell Banker Realty
