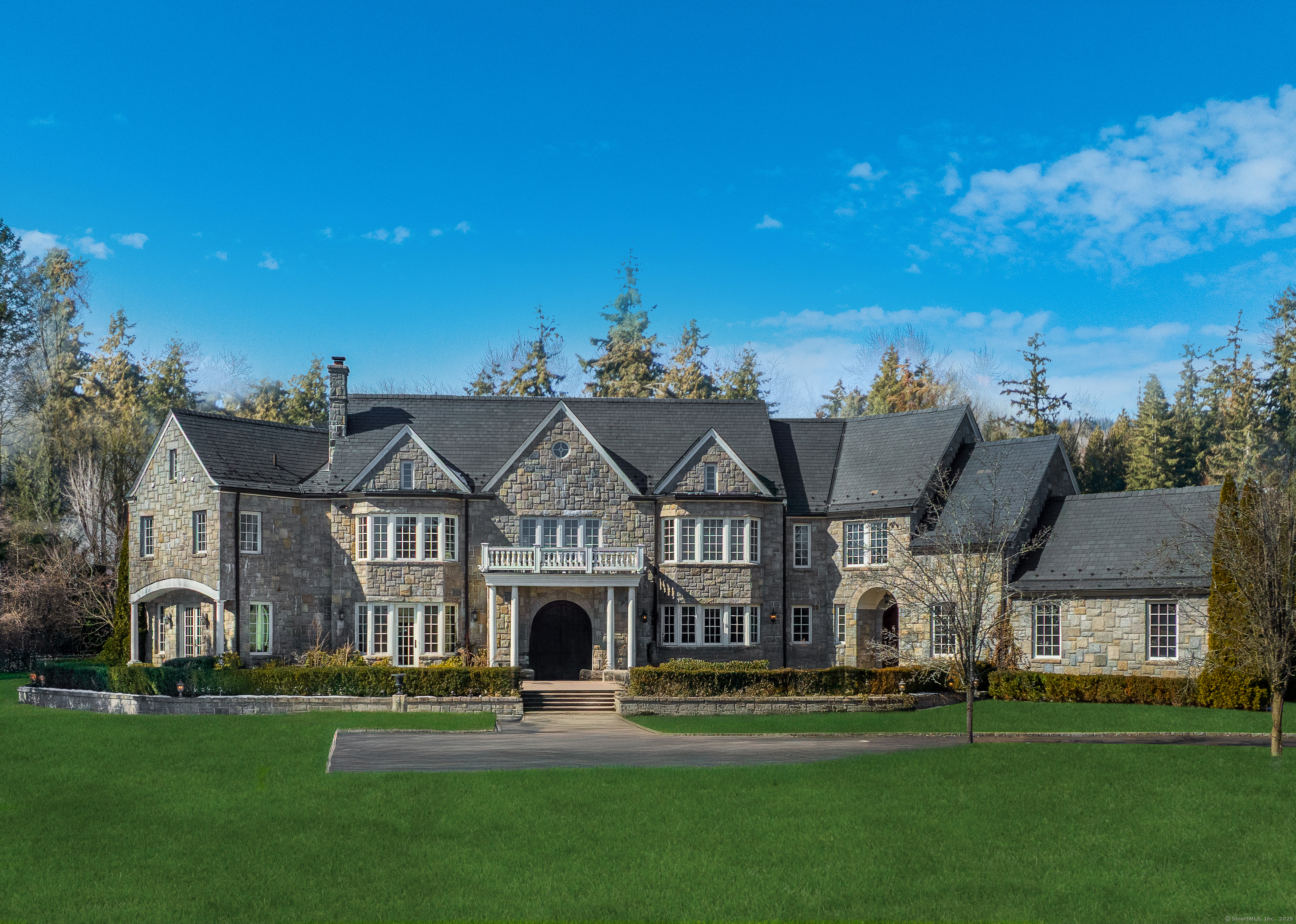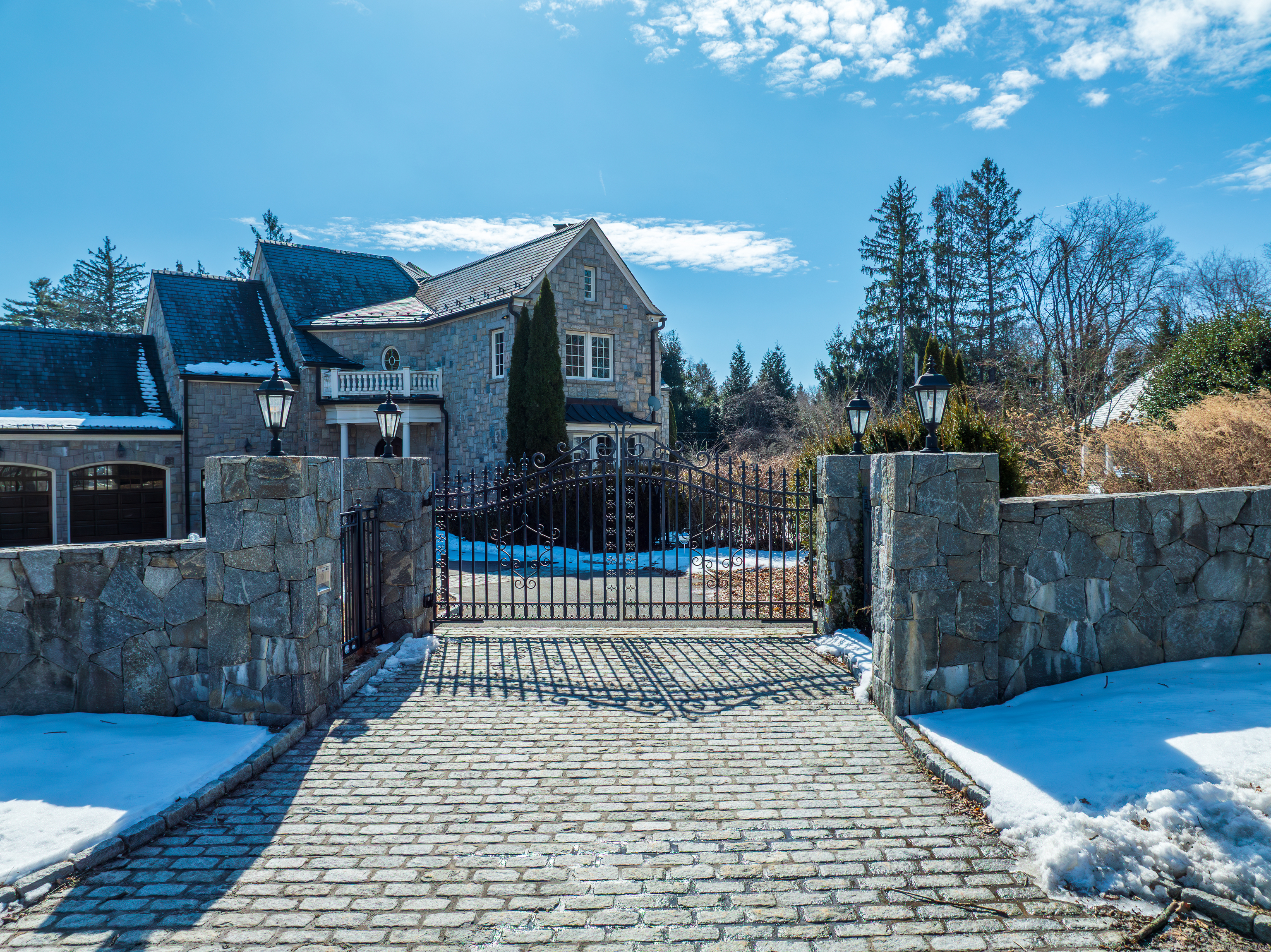More about this Property
If you are interested in more information or having a tour of this property with an experienced agent, please fill out this quick form and we will get back to you!
8 Lindsay Drive, Greenwich CT 06830
Current Price: $7,150,000
 6 beds
6 beds  10 baths
10 baths  10687 sq. ft
10687 sq. ft
Last Update: 6/19/2025
Property Type: Single Family For Sale
Prominently sited on a private Mid-Country lane, this gated stone manor offers a rare blend of timeless elegance and resort-style amenities. Set on 2 private acres with 10,000+ sf of beautifully designed living space, this estate stands out for its highly convenient secluded setting. The breathtaking grounds, designed by Edmund Hollander (AD 100), feature mature specimen trees, lush plantings, and a landscape that evolves with the changing seasons. A 20 x 40 pool with covered pavilion, granite fireplace, and outdoor wet bar serve as the centerpiece of the outdoor experience. Adjacent, a built-in Viking grill and flagstone patio provide the perfect space for alfresco dining. Built in 2006, the custom home with oversized 3 car garage is flooded with natural light via Marvin windows and doors and soaring 10 ceilings. Inside, the double-height front-to-back entrance hall leads to a generous kitchen and open, double-height family room with a limestone fireplace, seamlessly connected to the private backyard. The living room and library each feature elegant stone fireplaces, creating warm and inviting gathering spaces. The chefs kitchen with granite countertops is outfitted with a Sub-Zero refrigerator, Viking Professional range, and two Miele dishwashers, and a wine fridge for entertaining. Rounding off the first floor is a bedroom with a full bath just off the kitchen, perfect for guests.
Upstairs, the serene primary suite boasts a tray ceiling, fireplace with sitting area, and spa-like bath featuring marble floors and countertops. Four additional en-suite bedrooms all with walk-in closets and convenient second-floor laundry room complete the top floor. The finished lower level features a gym with non-slip flooring, a game/media room with a wet bar, fridge, and dishwasher. A true sanctuary in the heart of Greenwich. **Property is being sold As-Is.**
North Street to Lindsay Drive
MLS #: 24075707
Style: European
Color:
Total Rooms:
Bedrooms: 6
Bathrooms: 10
Acres: 2
Year Built: 2006 (Public Records)
New Construction: No/Resale
Home Warranty Offered:
Property Tax: $65,453
Zoning: RA-2
Mil Rate:
Assessed Value: $5,589,500
Potential Short Sale:
Square Footage: Estimated HEATED Sq.Ft. above grade is 7671; below grade sq feet total is 3016; total sq ft is 10687
| Appliances Incl.: | Oven/Range |
| Laundry Location & Info: | Main Level,Upper Level |
| Fireplaces: | 5 |
| Basement Desc.: | Full,Partially Finished |
| Exterior Siding: | Stone |
| Exterior Features: | Balcony,Grill,Terrace,Cabana,Garden Area,Lighting,French Doors |
| Foundation: | Stone |
| Roof: | Slate |
| Parking Spaces: | 3 |
| Driveway Type: | Paved |
| Garage/Parking Type: | Attached Garage,Driveway |
| Swimming Pool: | 1 |
| Waterfront Feat.: | Not Applicable |
| Lot Description: | Level Lot,On Cul-De-Sac,Professionally Landscaped |
| Occupied: | Vacant |
Hot Water System
Heat Type:
Fueled By: Hot Air.
Cooling: Central Air
Fuel Tank Location:
Water Service: Private Well
Sewage System: Septic
Elementary: North Street
Intermediate: Per Board of Ed
Middle: Central
High School: Greenwich
Current List Price: $7,150,000
Original List Price: $7,150,000
DOM: 25
Listing Date: 2/27/2025
Last Updated: 3/31/2025 4:45:05 PM
Expected Active Date: 3/6/2025
List Agent Name: Jeffrey Jackson
List Office Name: Corcoran Centric Realty

