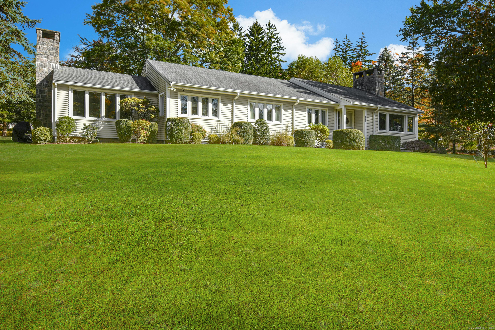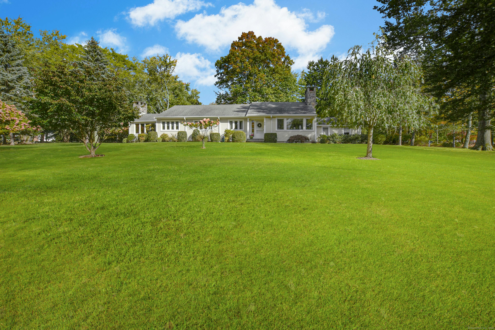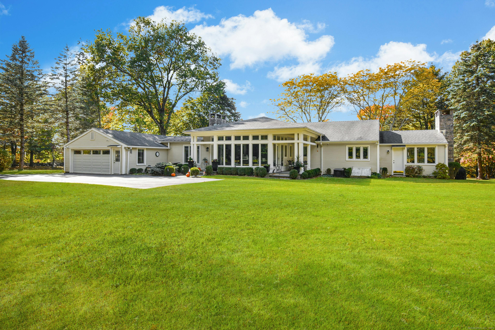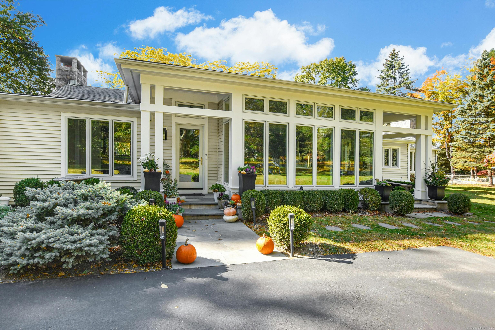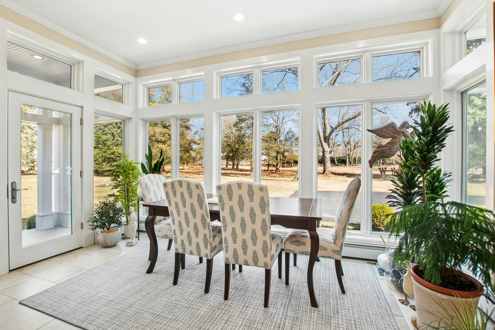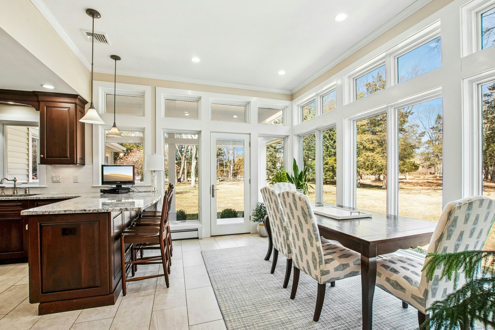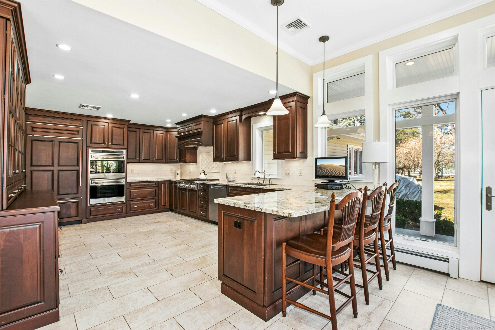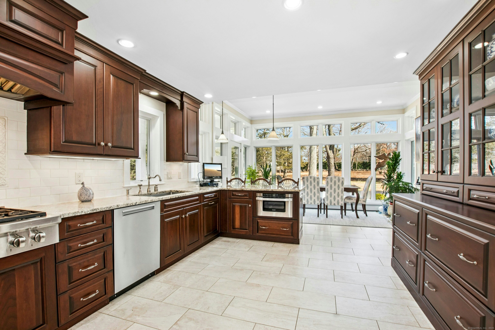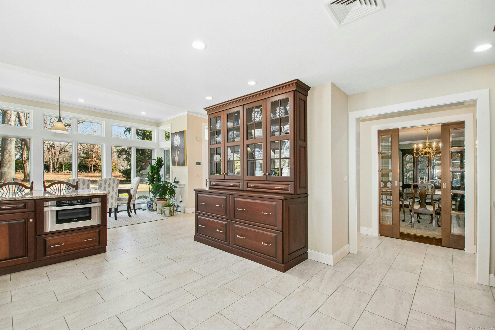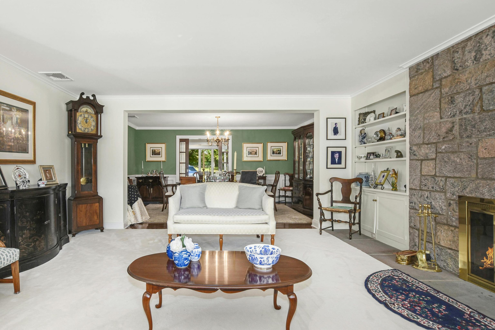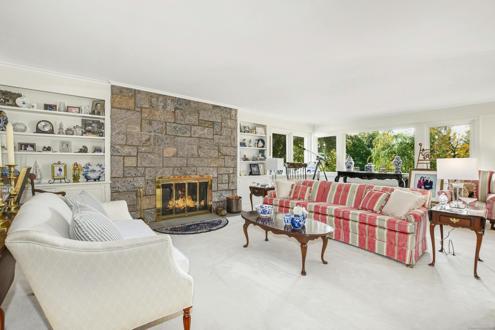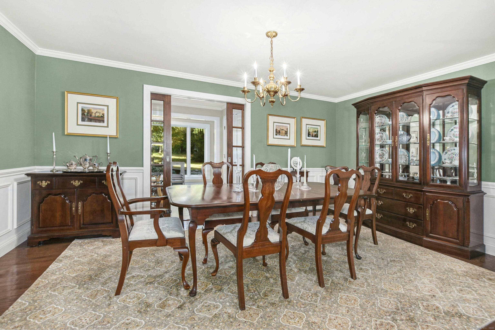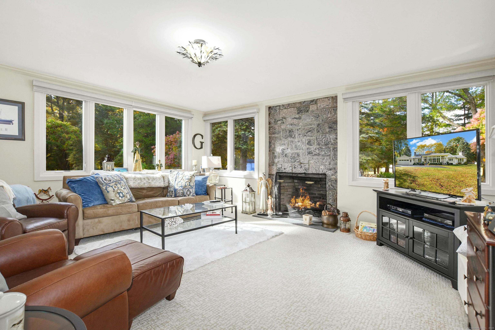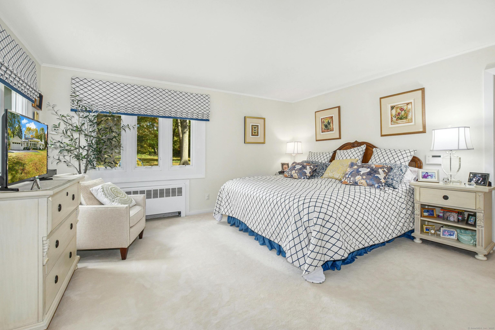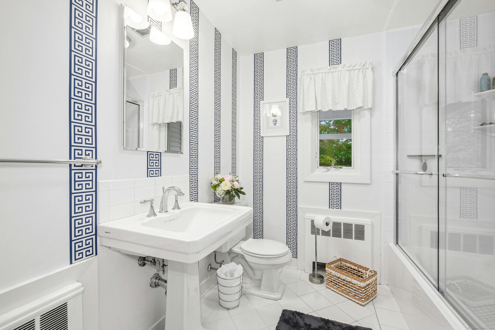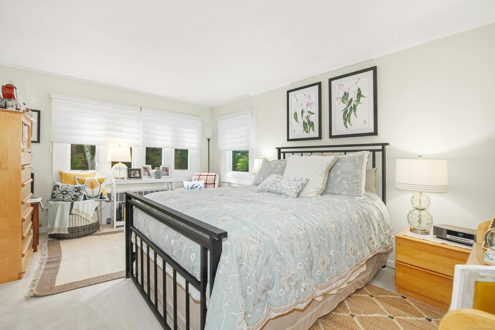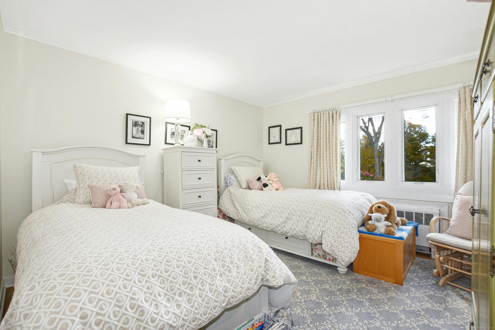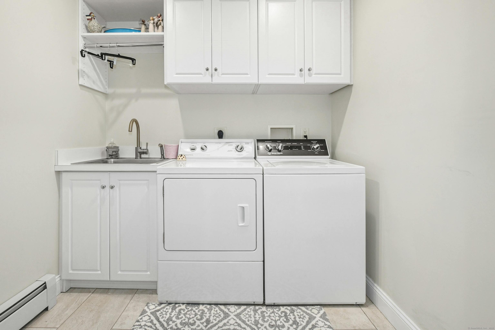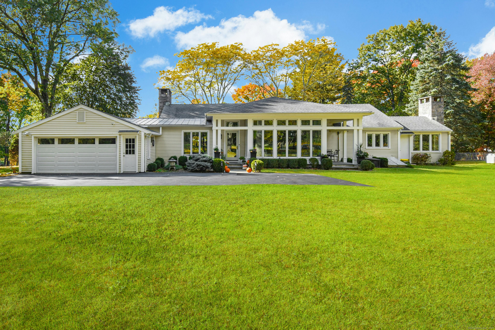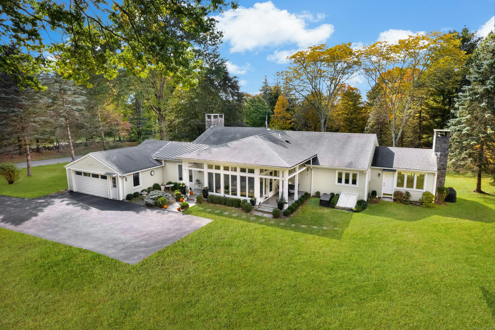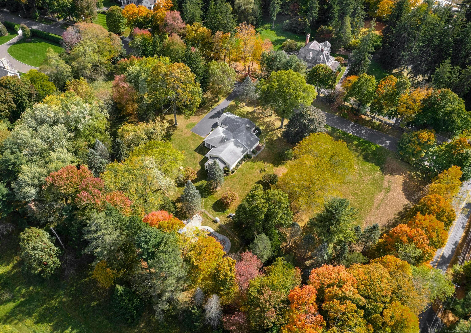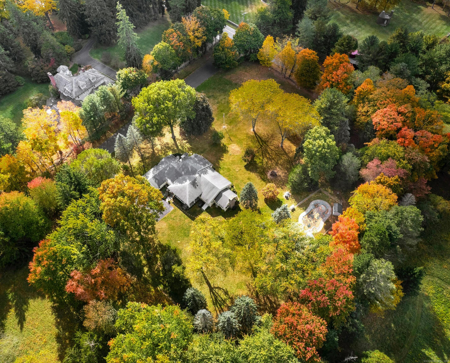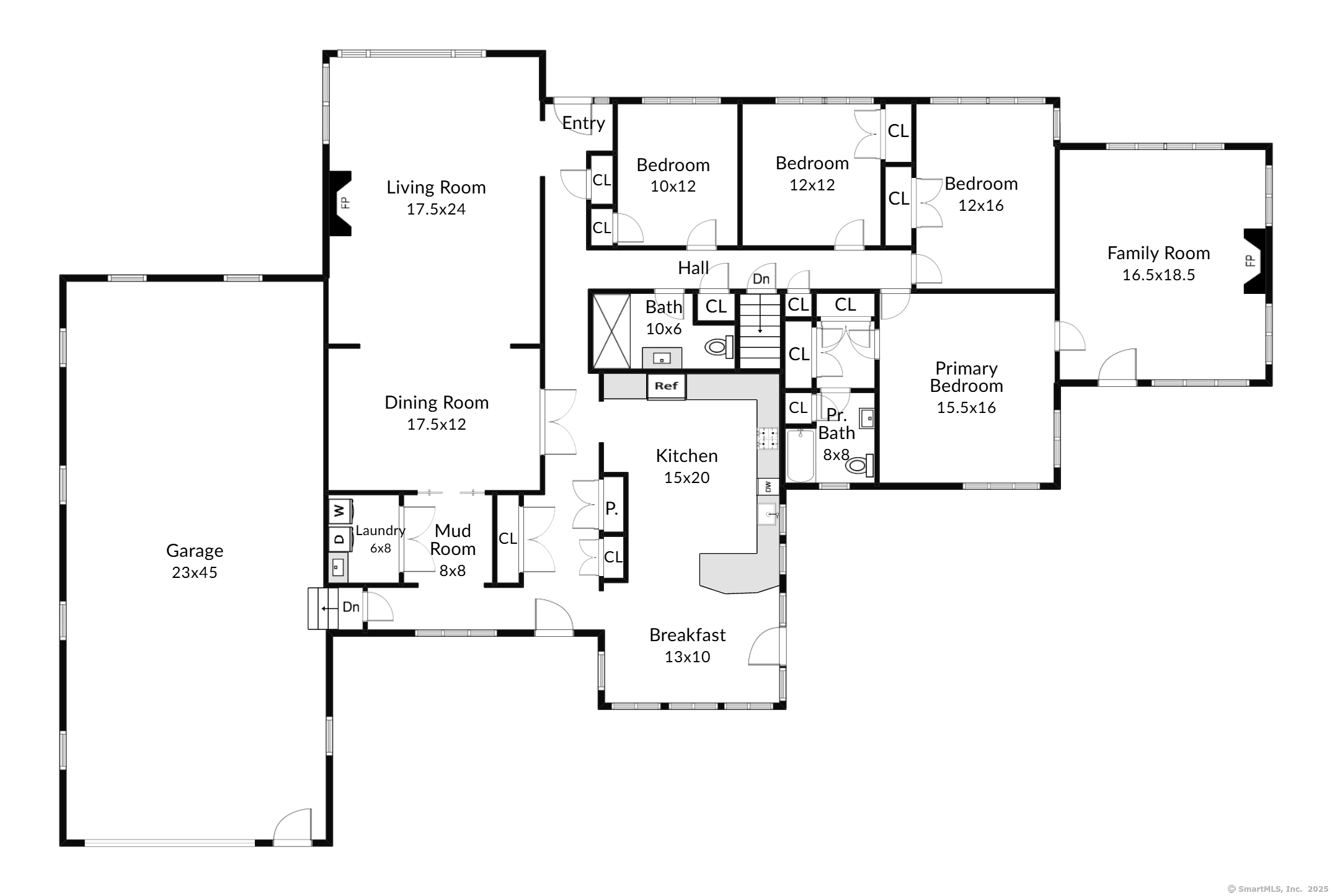More about this Property
If you are interested in more information or having a tour of this property with an experienced agent, please fill out this quick form and we will get back to you!
835 Ponus Ridge, New Canaan CT 06840
Current Price: $2,299,000
 4 beds
4 beds  2 baths
2 baths  3512 sq. ft
3512 sq. ft
Last Update: 6/20/2025
Property Type: Single Family For Sale
Highest, best and cleanest offer by 5 pm 3/24/25. Stunning, flat 3.43 acres on Ponus Ridge. The perfect blend of casual, easy living and natural beauty in estate area close to town, train and schools. Nestled on a magnificent lot with expansive lawn, heated, inground saltwater pool and outdoor fireplace, this lovely, long cherished custom built home features the best of single floor living. Open living room/dining room, 4 BR, 2BA, eat-in kitchen with sunny breakfast room. Driveway is located on Winfield Lane. Dont miss this rare opportunity! Sellers Atty: Ward F. Cleary, Curtis, Brinkerhoff&Barrett, 666 Summer St. Stamford, Ct
GPS Friendly
MLS #: 24075684
Style: Ranch
Color: Grey
Total Rooms:
Bedrooms: 4
Bathrooms: 2
Acres: 3.43
Year Built: 1958 (Public Records)
New Construction: No/Resale
Home Warranty Offered:
Property Tax: $19,207
Zoning: 2AC
Mil Rate:
Assessed Value: $1,190,000
Potential Short Sale:
Square Footage: Estimated HEATED Sq.Ft. above grade is 3512; below grade sq feet total is ; total sq ft is 3512
| Appliances Incl.: | Gas Cooktop,Gas Range,Wall Oven,Microwave,Range Hood,Refrigerator,Freezer,Subzero,Icemaker,Dishwasher,Washer,Electric Dryer |
| Laundry Location & Info: | Main Level |
| Fireplaces: | 2 |
| Energy Features: | Generator |
| Interior Features: | Auto Garage Door Opener,Cable - Available,Security System |
| Energy Features: | Generator |
| Basement Desc.: | Crawl Space,Full,Unfinished,Storage,Interior Access,Concrete Floor |
| Exterior Siding: | Vinyl Siding |
| Exterior Features: | Gutters,Lighting,French Doors,Patio,Grill,Sidewalk,Shed,Porch,Stone Wall |
| Foundation: | Block,Concrete |
| Roof: | Asphalt Shingle |
| Parking Spaces: | 4 |
| Driveway Type: | Private,Paved |
| Garage/Parking Type: | Tandem,Attached Garage,Paved,Driveway |
| Swimming Pool: | 1 |
| Waterfront Feat.: | Not Applicable |
| Lot Description: | Fence - Partial,Fence - Chain Link,Corner Lot,Dry,Level Lot,Professionally Landscaped,Open Lot |
| Nearby Amenities: | Golf Course,Health Club,Library,Medical Facilities,Park,Playground/Tot Lot,Private School(s),Shopping/Mall |
| Occupied: | Owner |
Hot Water System
Heat Type:
Fueled By: Baseboard.
Cooling: Central Air
Fuel Tank Location: In Basement
Water Service: Private Well
Sewage System: Septic
Elementary: West
Intermediate:
Middle: Saxe Middle
High School: New Canaan
Current List Price: $2,299,000
Original List Price: $2,299,000
DOM: 10
Listing Date: 3/18/2025
Last Updated: 3/28/2025 8:20:28 PM
List Agent Name: Donna Socci
List Office Name: Brown Harris Stevens
