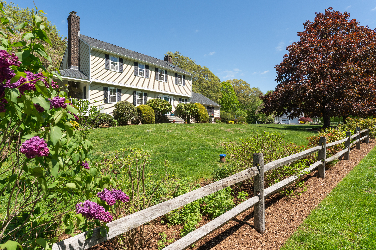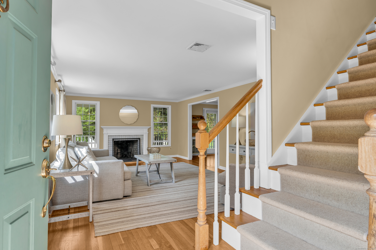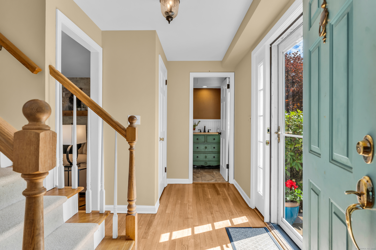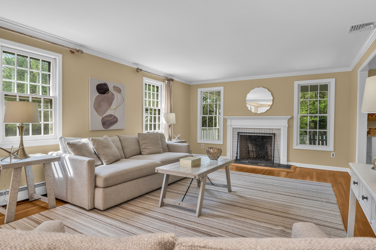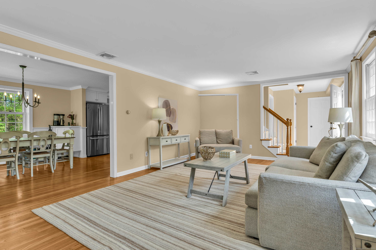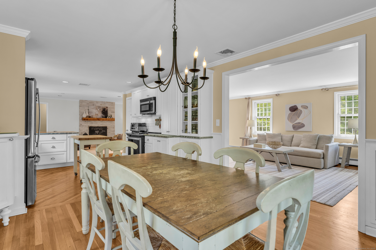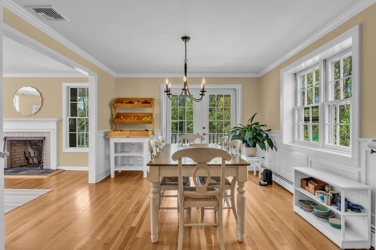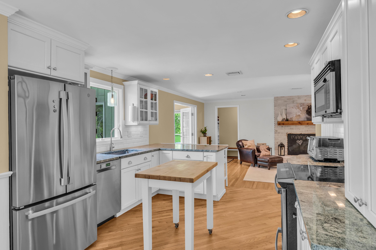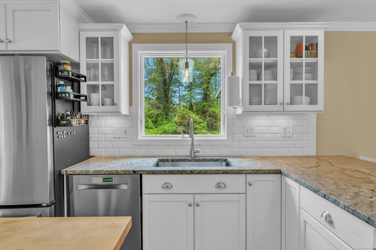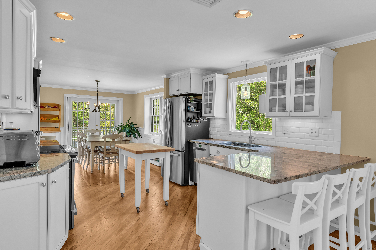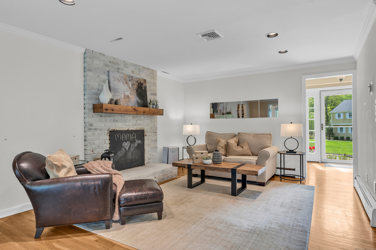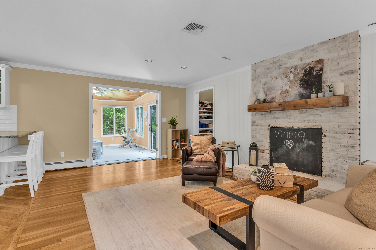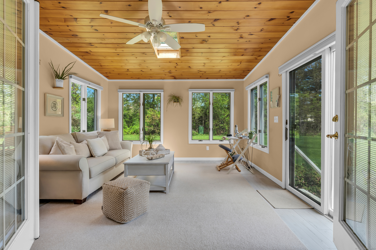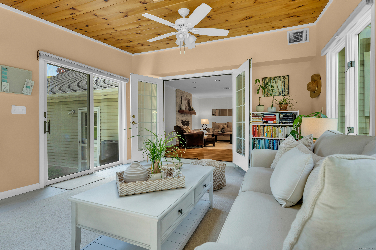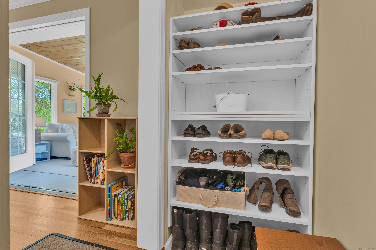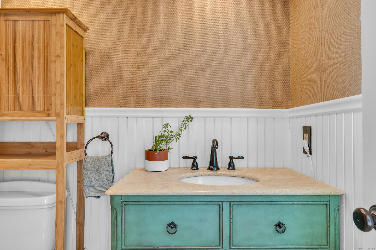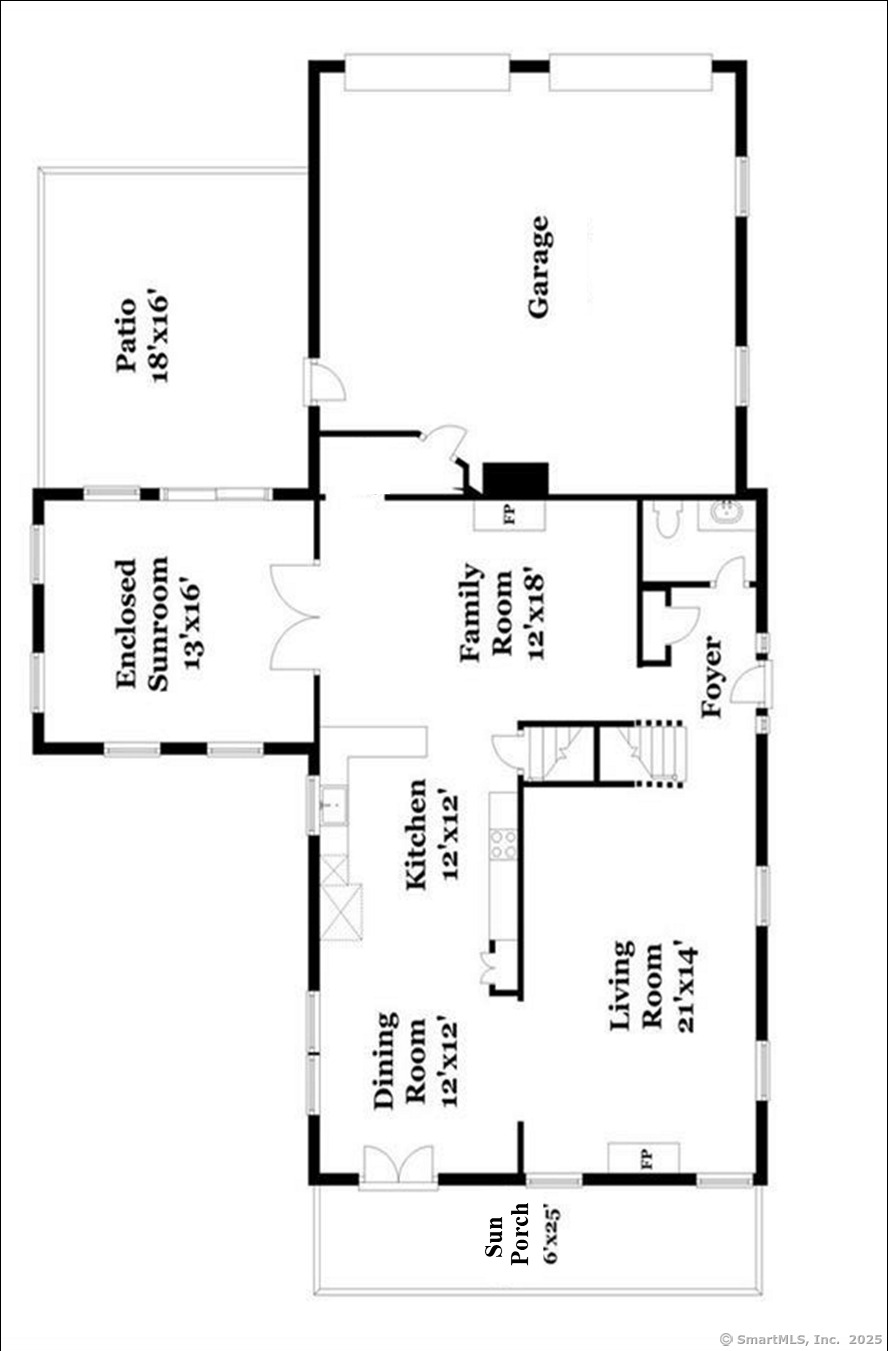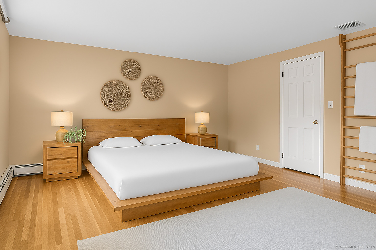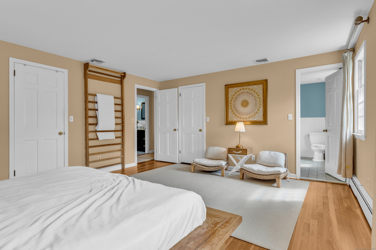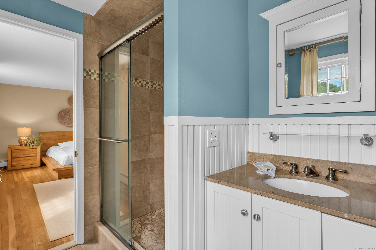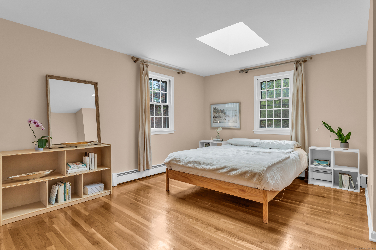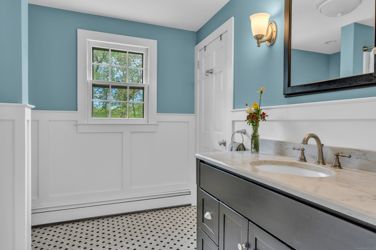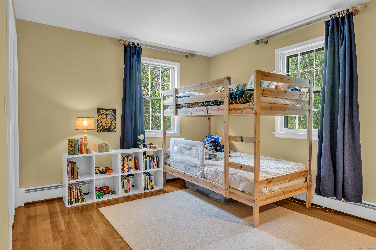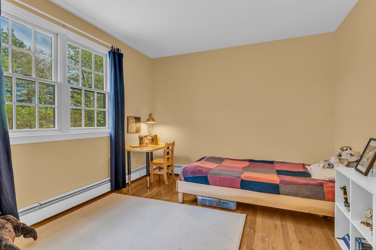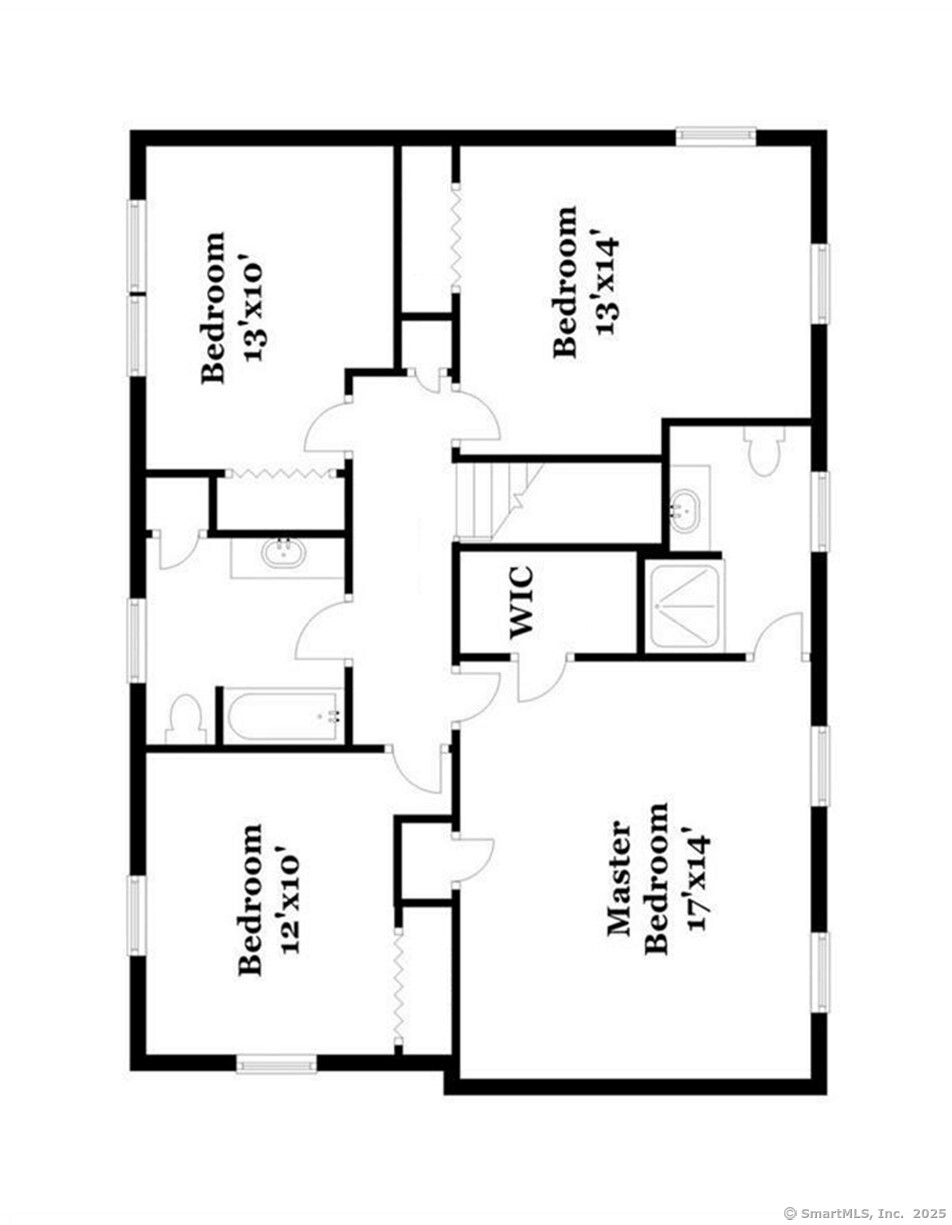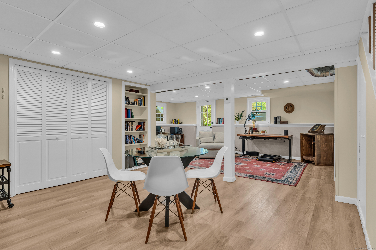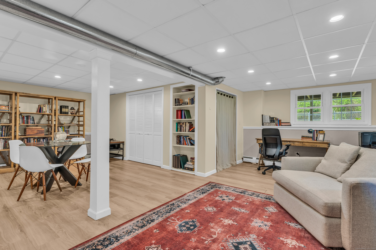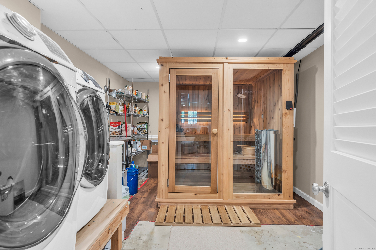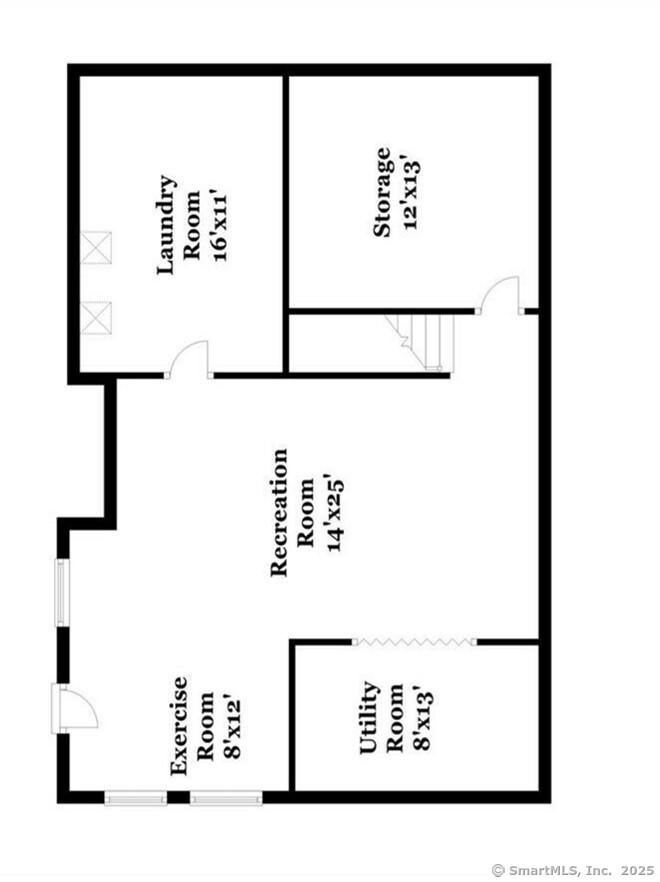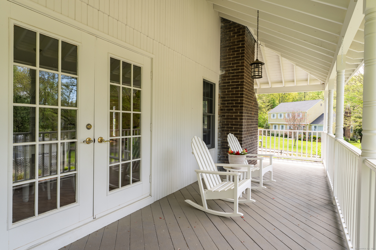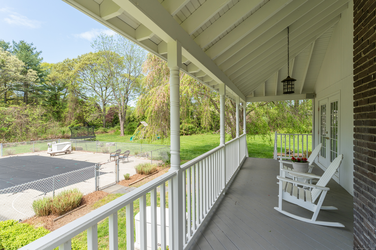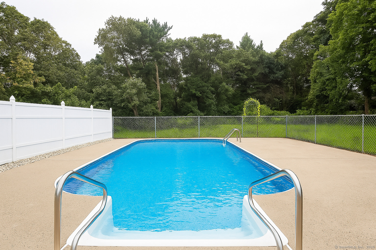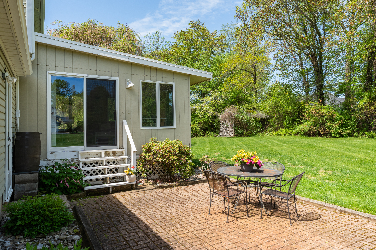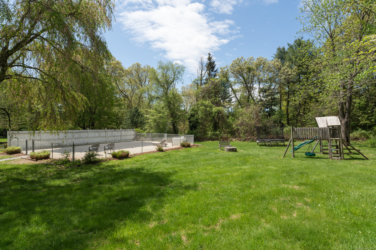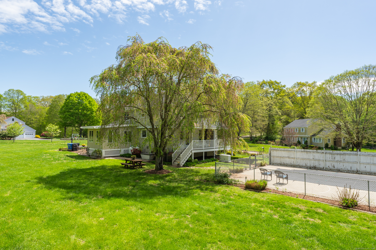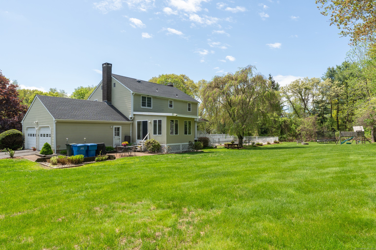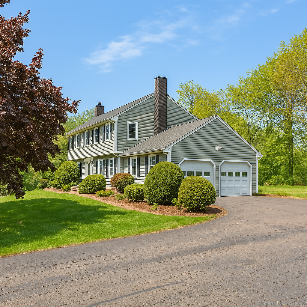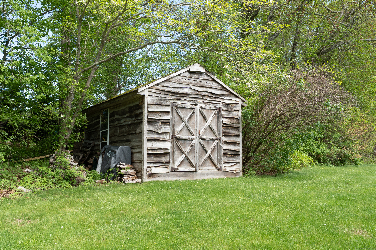More about this Property
If you are interested in more information or having a tour of this property with an experienced agent, please fill out this quick form and we will get back to you!
27 Hammonassett Meadows Road, Madison CT 06443
Current Price: $760,000
 4 beds
4 beds  3 baths
3 baths  2276 sq. ft
2276 sq. ft
Last Update: 6/18/2025
Property Type: Single Family For Sale
A very special home is a very desirable location. This special four-bedroom colonial has many extras including a heated four-season sunroom, a covered porch, an inground pool and a walkout finished basement. Additionally great care and attention was given to making this home non-toxic. The new paint is clay based, two of the bedrooms have fresh air exchange units, The basement has a dry basement system with a high efficiency dehumidifier and a cork floor. The old fiberglass insulation has been removed from the attic and efficient, nontoxic, denim insulation has been installed. And the house has been made more efficient: there are thermopane windows in the sunroom along with a heated floor. A cistern has been installed to capture all gray water which extends the life of the septic system. A whole house instant on Gererac generator gives peace of mind in stormy weather. The central air conditioning system is new, the new roof was put on in 2019 and there is much more. The attractive level yard had gardens and a defining front fence. Behind the privacy fencing is a delightful inground pool. Hammonassett Meadows is a supremely walkable neighborhood, and it is very close to town, transportation and the beaches.
Rt 1 left onto Rt 79/Durham Road, Right onto State Hwy 450, Left onto Hammonassett Meadows
MLS #: 24075610
Style: Colonial
Color: Cream
Total Rooms:
Bedrooms: 4
Bathrooms: 3
Acres: 1.1
Year Built: 1974 (Public Records)
New Construction: No/Resale
Home Warranty Offered:
Property Tax: $7,611
Zoning: RU-1
Mil Rate:
Assessed Value: $368,000
Potential Short Sale:
Square Footage: Estimated HEATED Sq.Ft. above grade is 2052; below grade sq feet total is 224; total sq ft is 2276
| Appliances Incl.: | Electric Range,Microwave,Refrigerator,Dishwasher,Washer,Dryer |
| Laundry Location & Info: | Lower Level Basement |
| Fireplaces: | 2 |
| Energy Features: | Generator,Thermopane Windows |
| Interior Features: | Auto Garage Door Opener,Cable - Pre-wired,Open Floor Plan |
| Energy Features: | Generator,Thermopane Windows |
| Home Automation: | Thermostat(s) |
| Basement Desc.: | Full,Partially Finished,Full With Walk-Out |
| Exterior Siding: | Aluminum |
| Exterior Features: | Porch-Enclosed,Porch,Covered Deck |
| Foundation: | Concrete |
| Roof: | Asphalt Shingle |
| Parking Spaces: | 2 |
| Driveway Type: | Private,Asphalt |
| Garage/Parking Type: | Attached Garage,Driveway |
| Swimming Pool: | 1 |
| Waterfront Feat.: | Not Applicable |
| Lot Description: | Fence - Partial,In Subdivision,Dry,Level Lot |
| Nearby Amenities: | Golf Course,Health Club,Library,Medical Facilities,Private School(s),Public Rec Facilities,Tennis Courts |
| In Flood Zone: | 0 |
| Occupied: | Owner |
Hot Water System
Heat Type:
Fueled By: Baseboard,Hot Water.
Cooling: Central Air
Fuel Tank Location: Above Ground
Water Service: Private Well
Sewage System: Septic
Elementary: PBOE
Intermediate: Per Board of Ed
Middle:
High School: Daniel Hand
Current List Price: $760,000
Original List Price: $760,000
DOM: 3
Listing Date: 5/13/2025
Last Updated: 5/20/2025 9:37:46 PM
Expected Active Date: 5/16/2025
List Agent Name: Leigh Whiteman
List Office Name: William Raveis Real Estate
