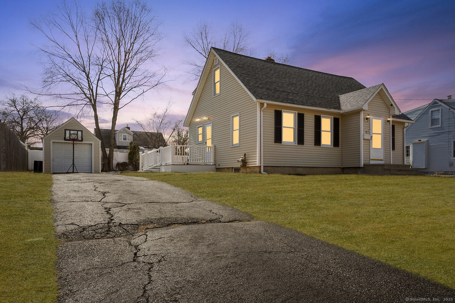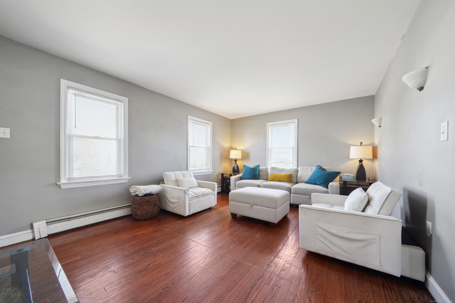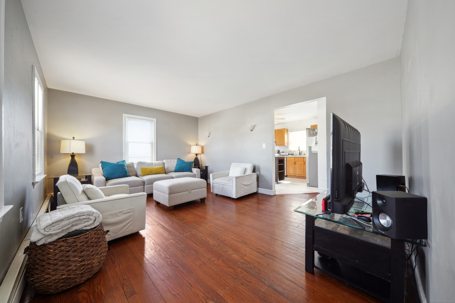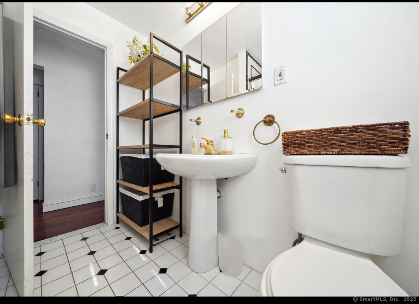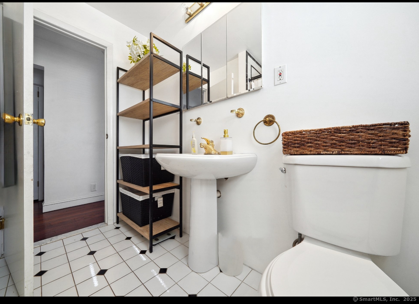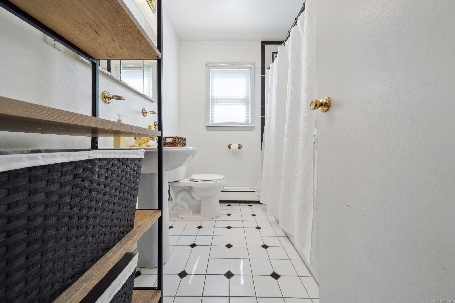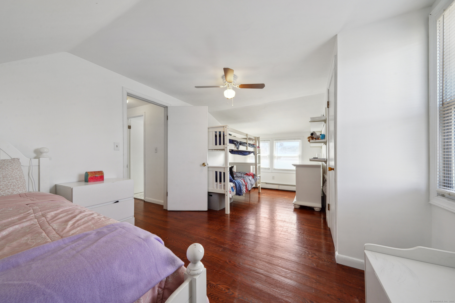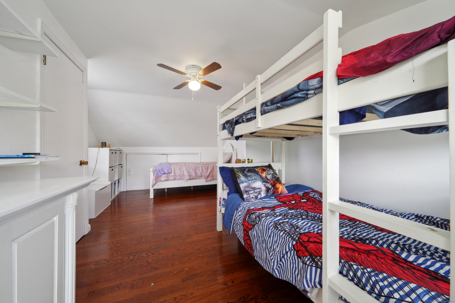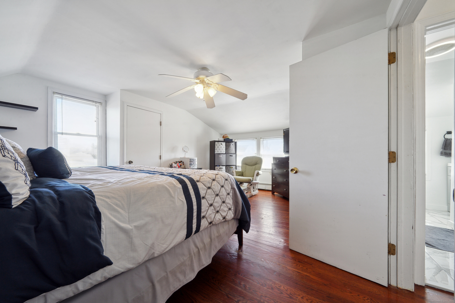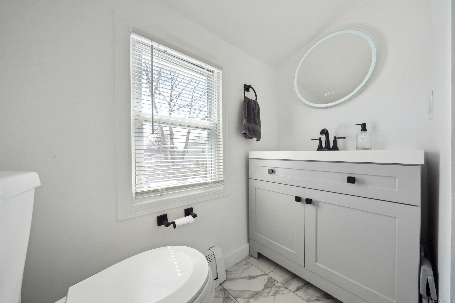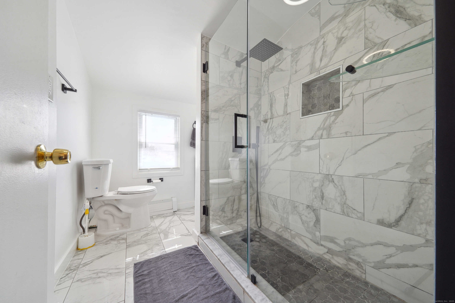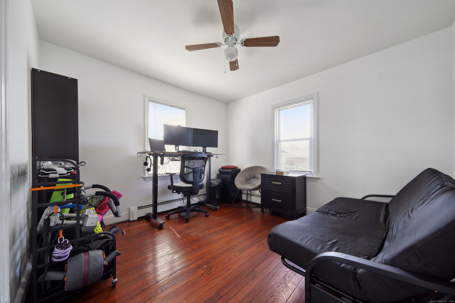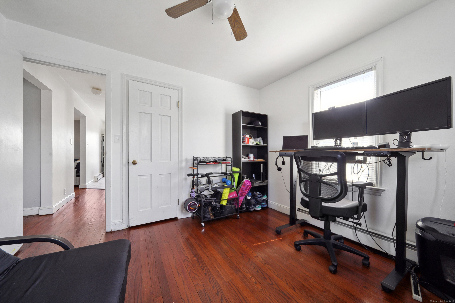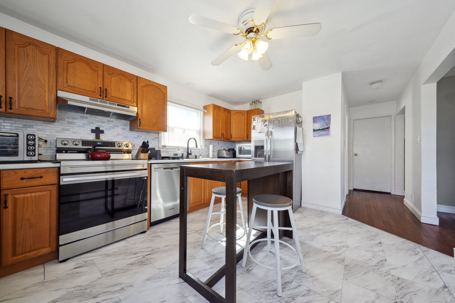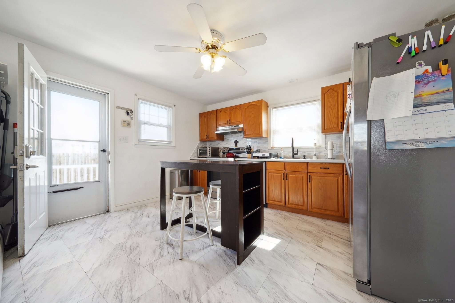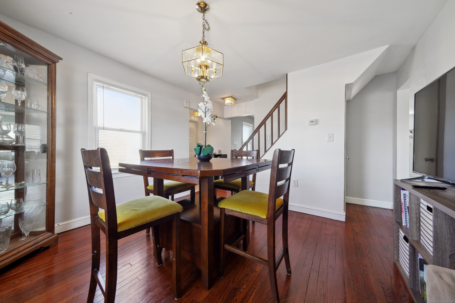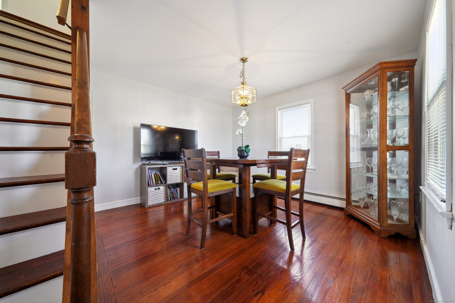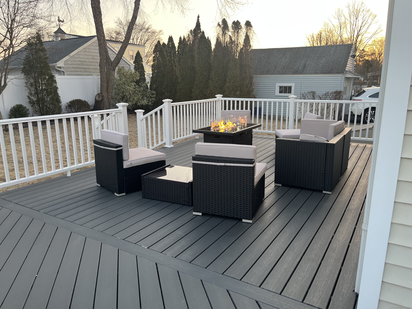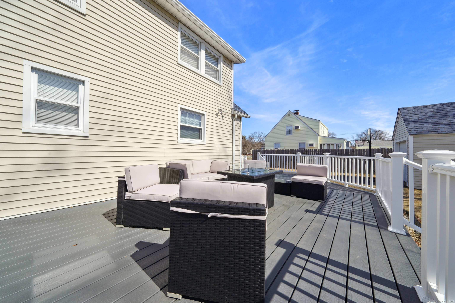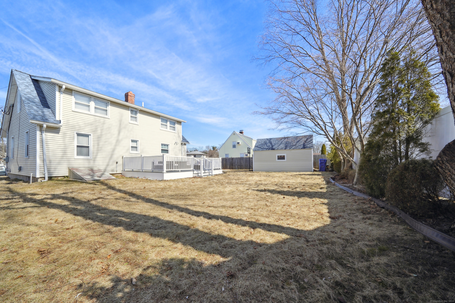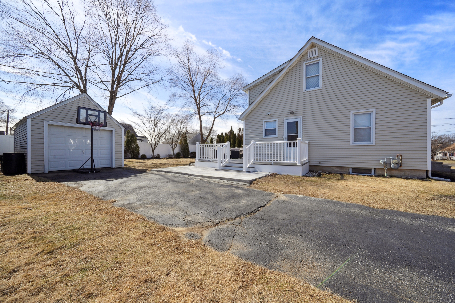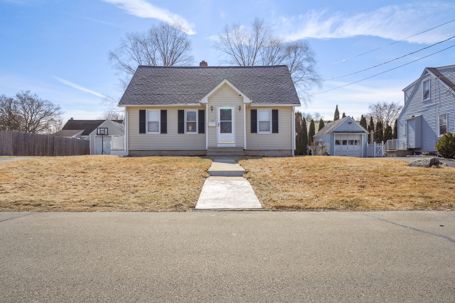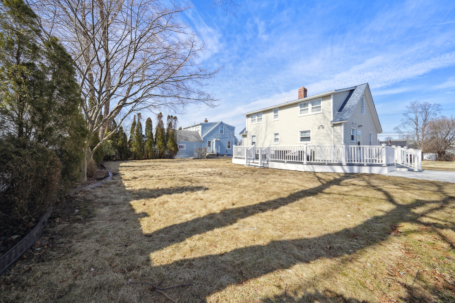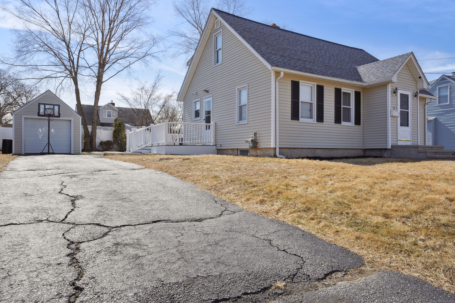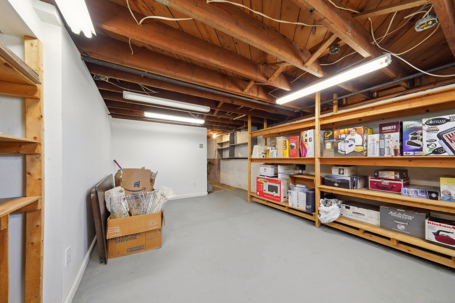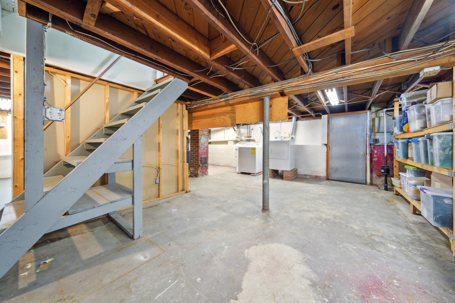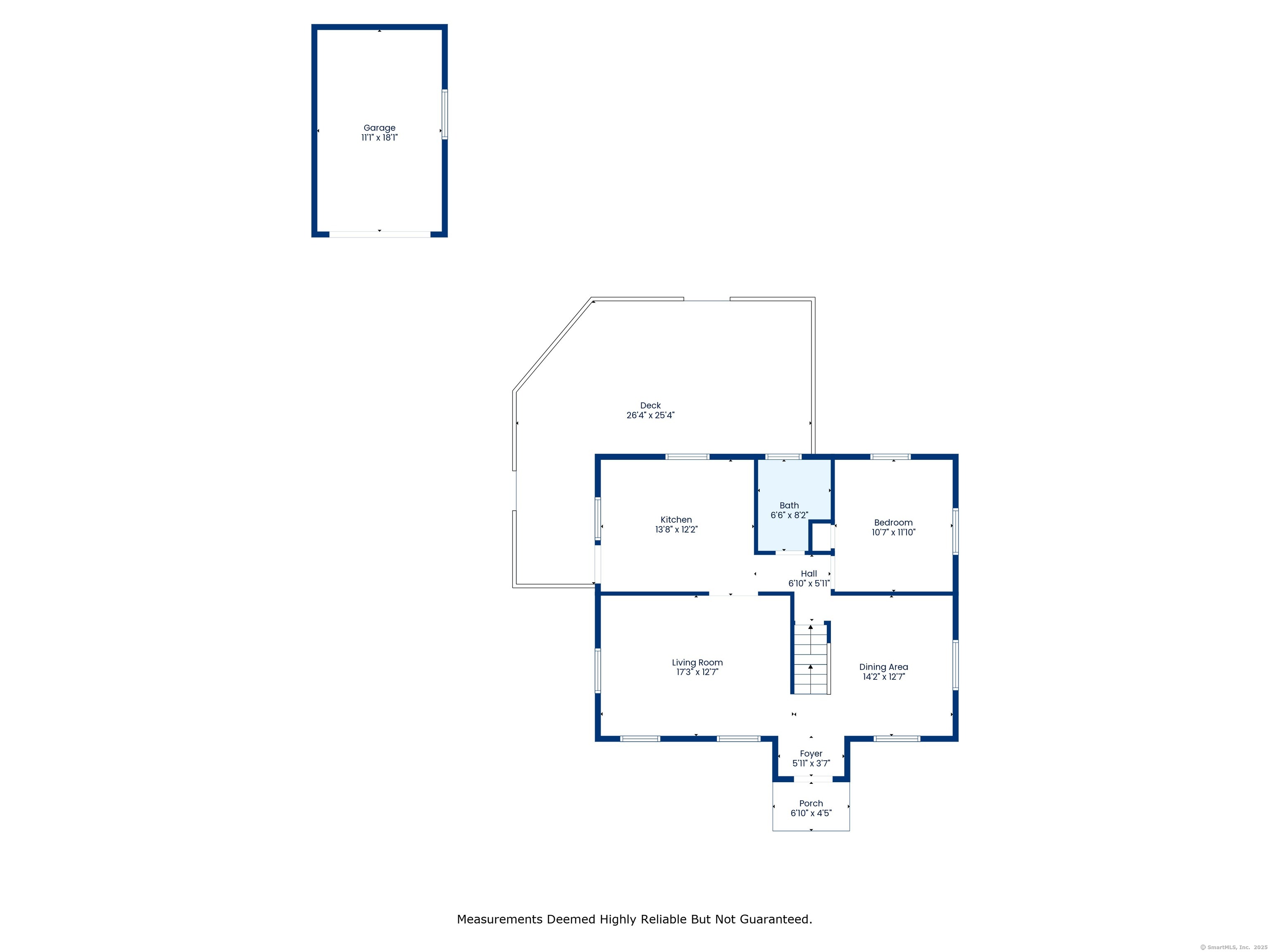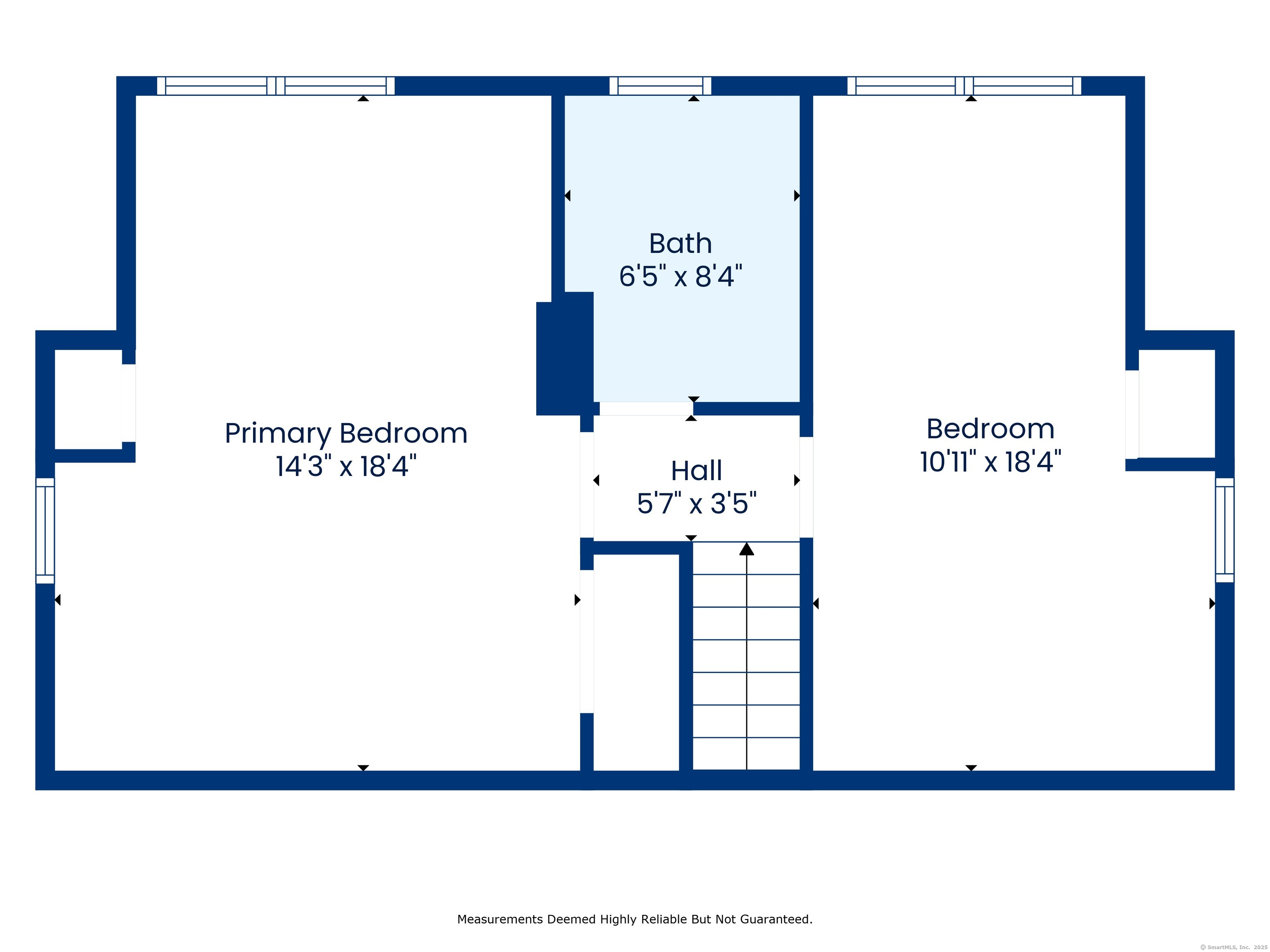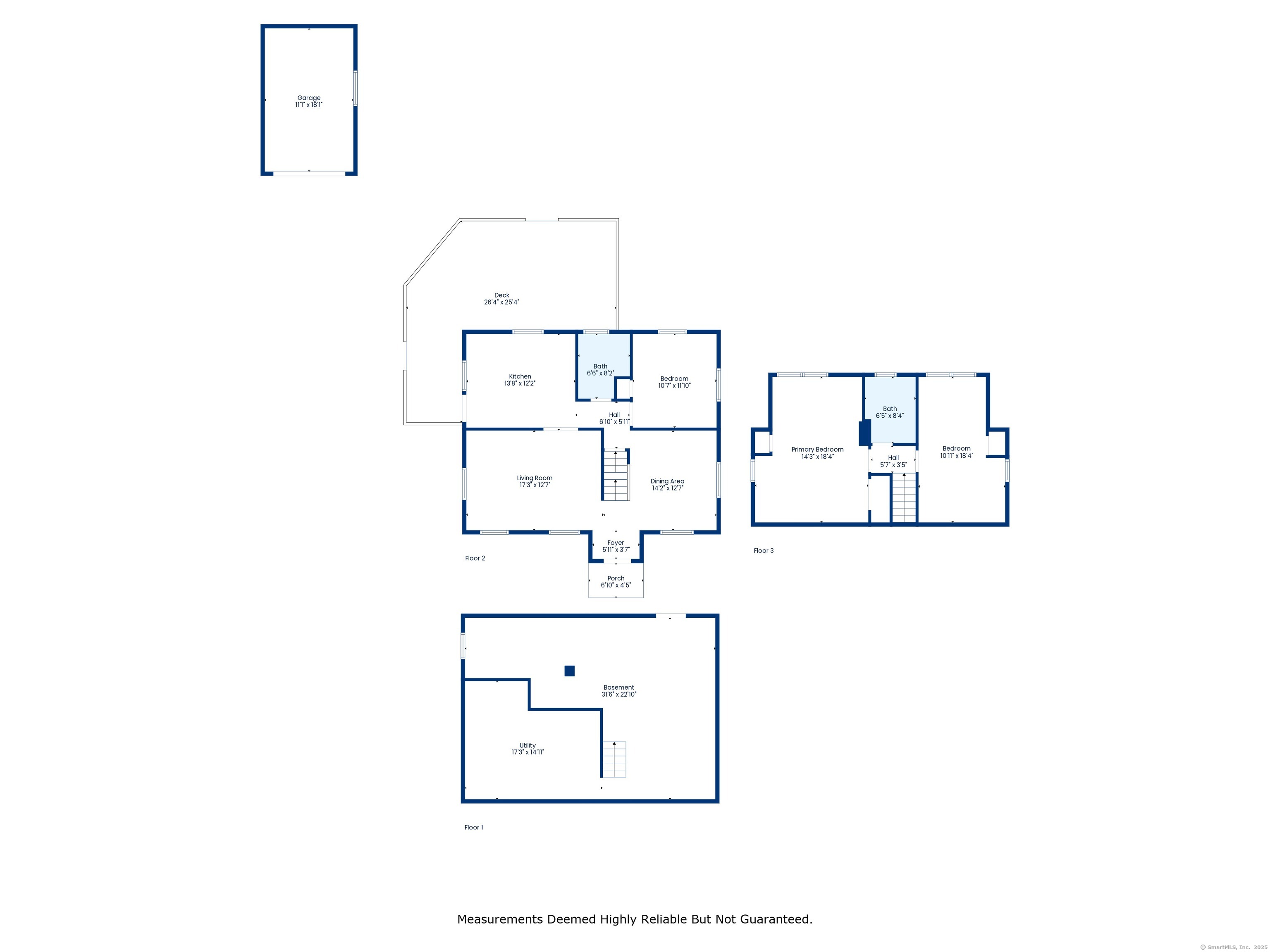More about this Property
If you are interested in more information or having a tour of this property with an experienced agent, please fill out this quick form and we will get back to you!
55 Ferndale Avenue, Stratford CT 06614
Current Price: $495,000
 3 beds
3 beds  2 baths
2 baths  1428 sq. ft
1428 sq. ft
Last Update: 6/7/2025
Property Type: Single Family For Sale
Welcome to 55 Ferndale Ave! This beautifully maintained and charming home offers a perfect blend of modern updates and classic appeal. The residence boasts three bedrooms, each freshly painted to provide a bright and inviting atmosphere. With two full bathrooms, youll appreciate the convenience and comfort these spaces offer. The kitchen has been thoughtfully renovated with new flooring and appliances making it ideal for both everyday meals and entertaining guests. One of the bathrooms has also been completely updated, featuring stylish fixtures and finishes to complement the homes refreshed look. With the convenience of two-story living, this home offers a well-designed layout that maximizes both space and functionality. The location couldnt be better-this property is ideally situated just minutes away from schools, nearby parks, shopping centers, and major highways, making it incredibly easy to access everything you need for daily living. The home is in excellent condition, with a six-year-old roof providing peace of mind and protection for years to come. Step outside to discover a brand new deck that provides the perfect space for outdoor relaxation and entertaining. Whether youre hosting a barbecue, enjoying a quiet evening, or simply soaking up the sunshine, this outdoor space is ideal for all your needs. Dont miss out on this fantastic Opportunity !
Huntington rd. to Ferndale Ave
MLS #: 24075599
Style: Cape Cod
Color: Beige
Total Rooms:
Bedrooms: 3
Bathrooms: 2
Acres: 0.17
Year Built: 1941 (Public Records)
New Construction: No/Resale
Home Warranty Offered:
Property Tax: $6,956
Zoning: RS-4
Mil Rate:
Assessed Value: $173,040
Potential Short Sale:
Square Footage: Estimated HEATED Sq.Ft. above grade is 1428; below grade sq feet total is ; total sq ft is 1428
| Appliances Incl.: | Oven/Range,Microwave,Refrigerator,Dishwasher,Washer,Dryer |
| Laundry Location & Info: | Lower Level Basement |
| Fireplaces: | 0 |
| Energy Features: | Storm Doors |
| Energy Features: | Storm Doors |
| Basement Desc.: | Full,Unfinished,Sump Pump |
| Exterior Siding: | Vinyl Siding |
| Exterior Features: | Deck |
| Foundation: | Concrete,Masonry |
| Roof: | Asphalt Shingle |
| Parking Spaces: | 1 |
| Driveway Type: | Private,Asphalt |
| Garage/Parking Type: | Detached Garage,Paved,Driveway |
| Swimming Pool: | 0 |
| Waterfront Feat.: | Not Applicable |
| Lot Description: | Fence - Partial,Level Lot |
| Nearby Amenities: | Library,Park,Playground/Tot Lot |
| In Flood Zone: | 0 |
| Occupied: | Owner |
Hot Water System
Heat Type:
Fueled By: Baseboard,Hot Water.
Cooling: Ceiling Fans
Fuel Tank Location:
Water Service: Public Water Connected
Sewage System: Public Sewer Connected
Elementary: Eli Whitney
Intermediate: Per Board of Ed
Middle: Per Board of Ed
High School: Bunnell
Current List Price: $495,000
Original List Price: $525,000
DOM: 25
Listing Date: 3/14/2025
Last Updated: 4/9/2025 1:41:32 AM
List Agent Name: Kendy Legagneur
List Office Name: William Raveis Real Estate
