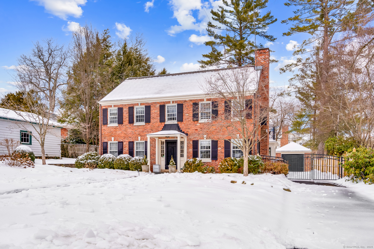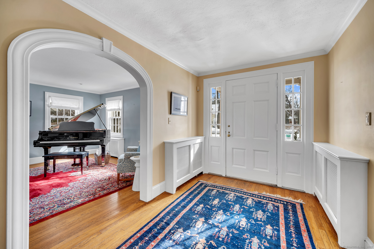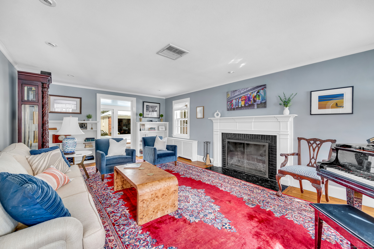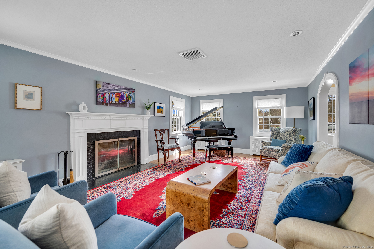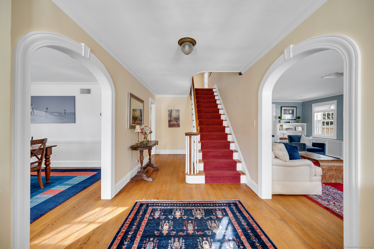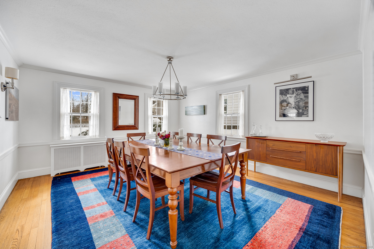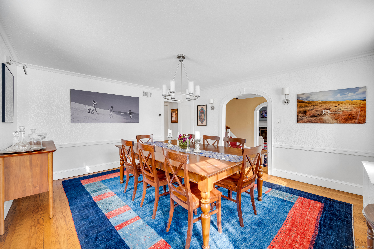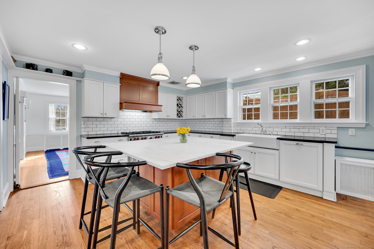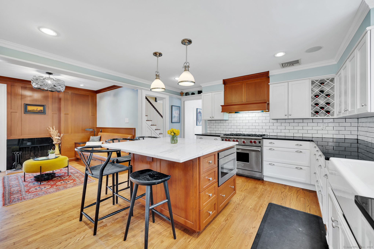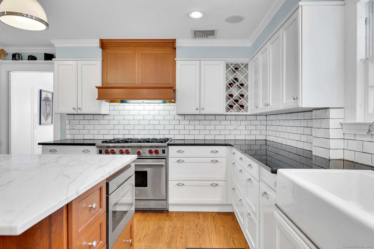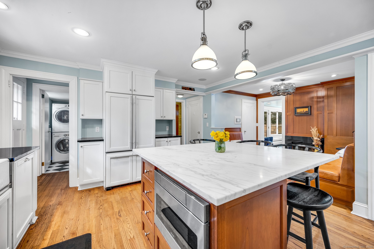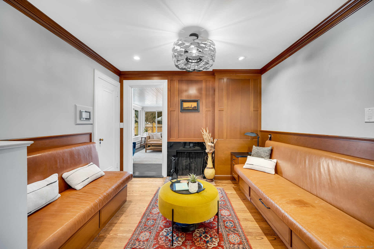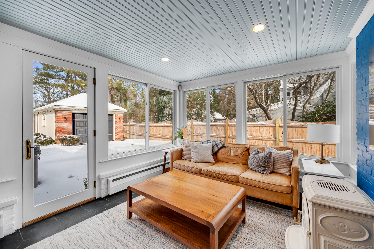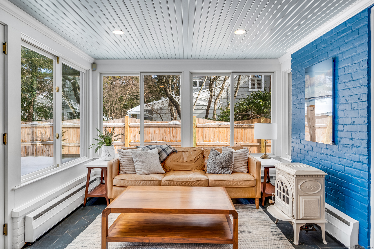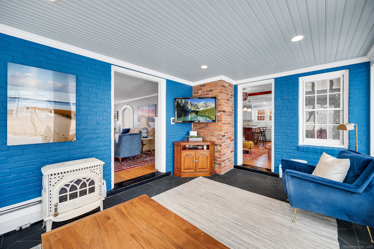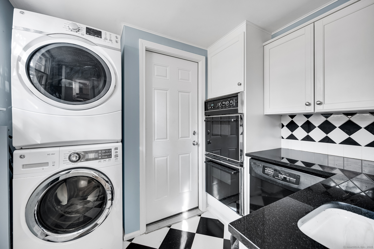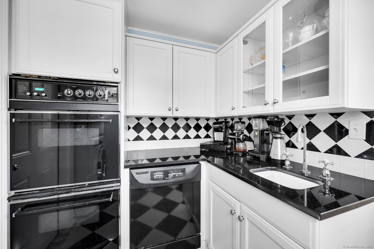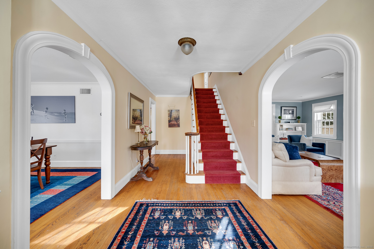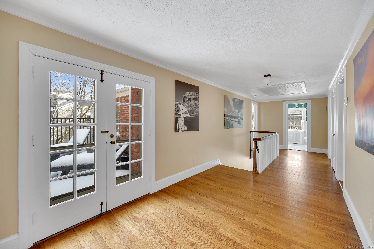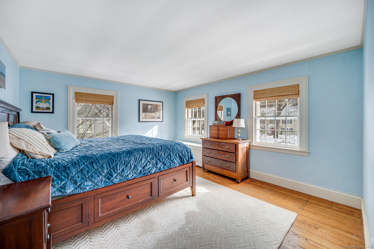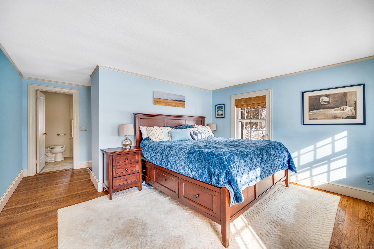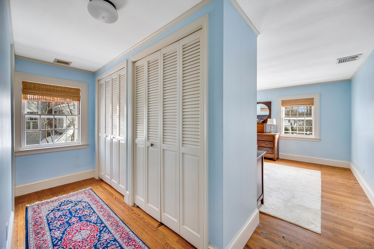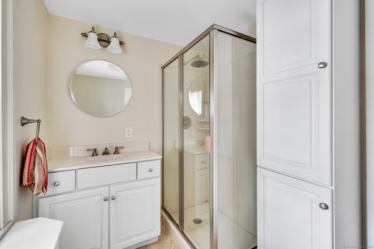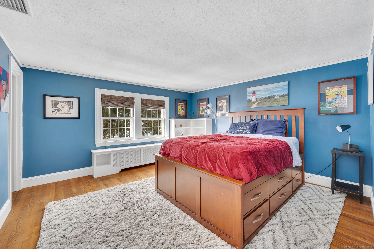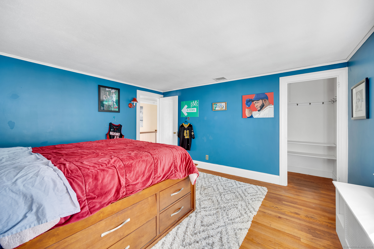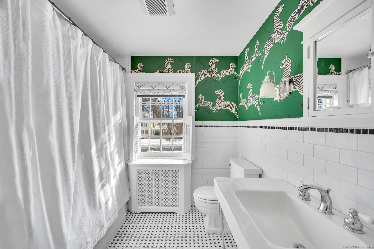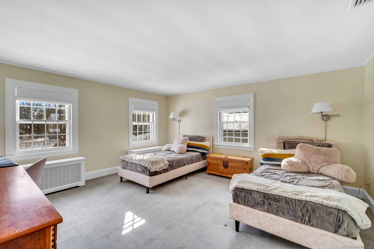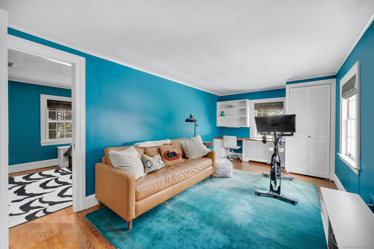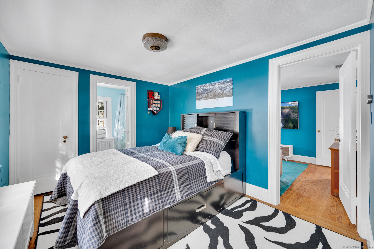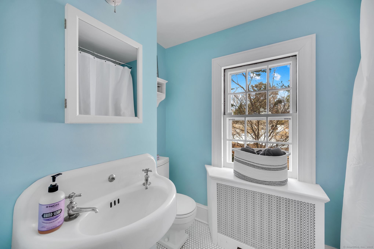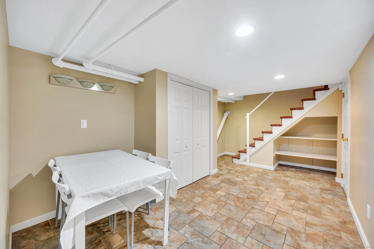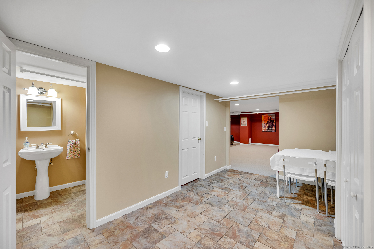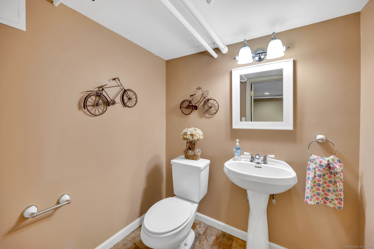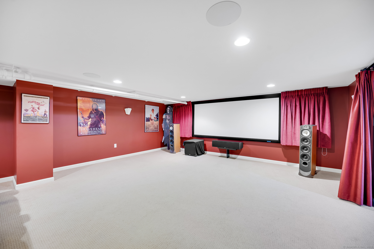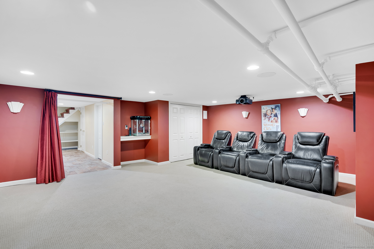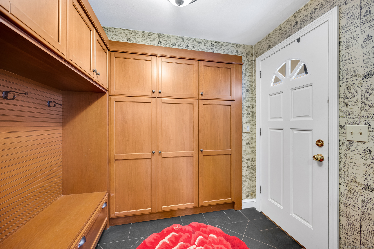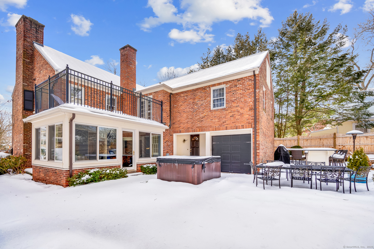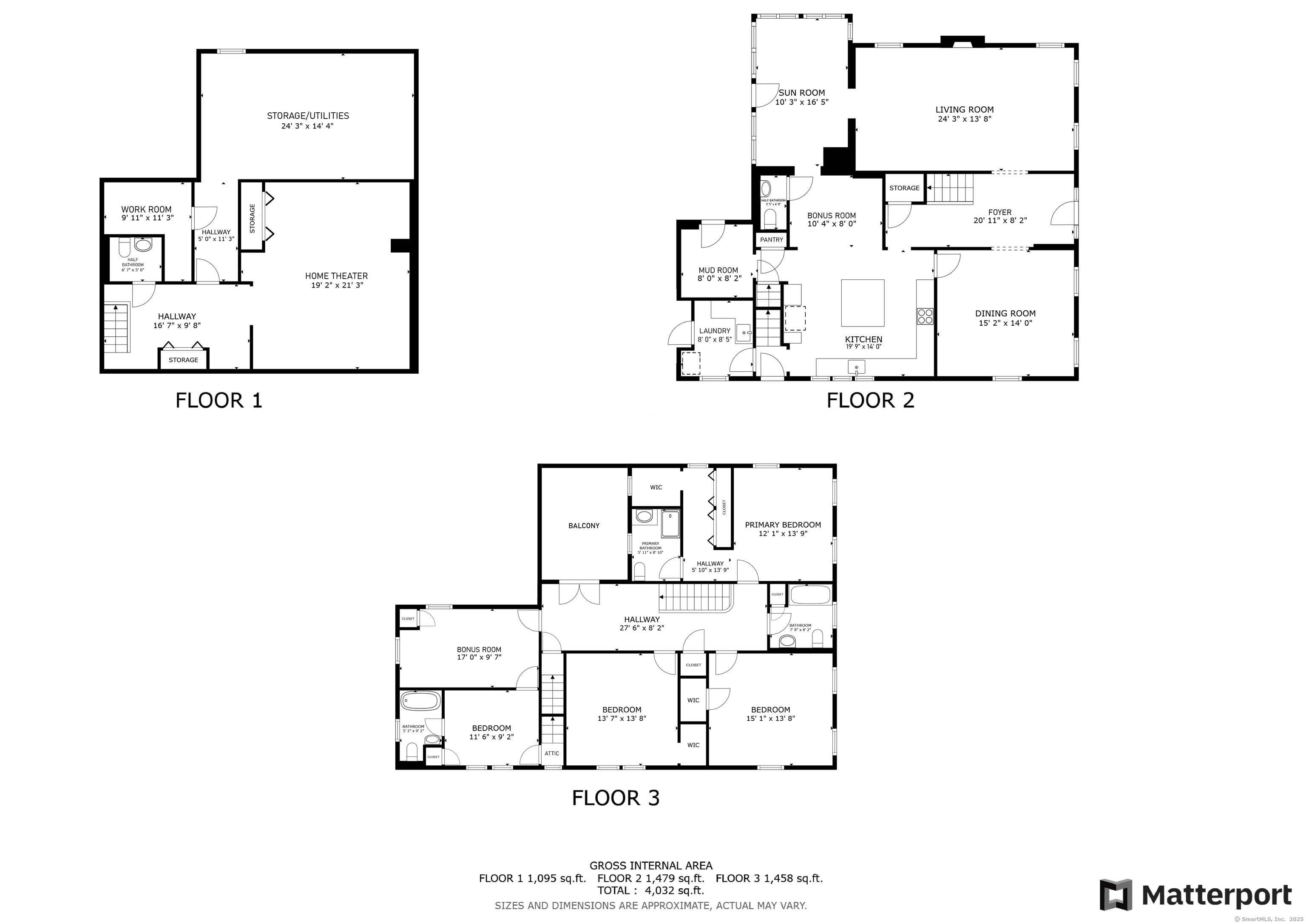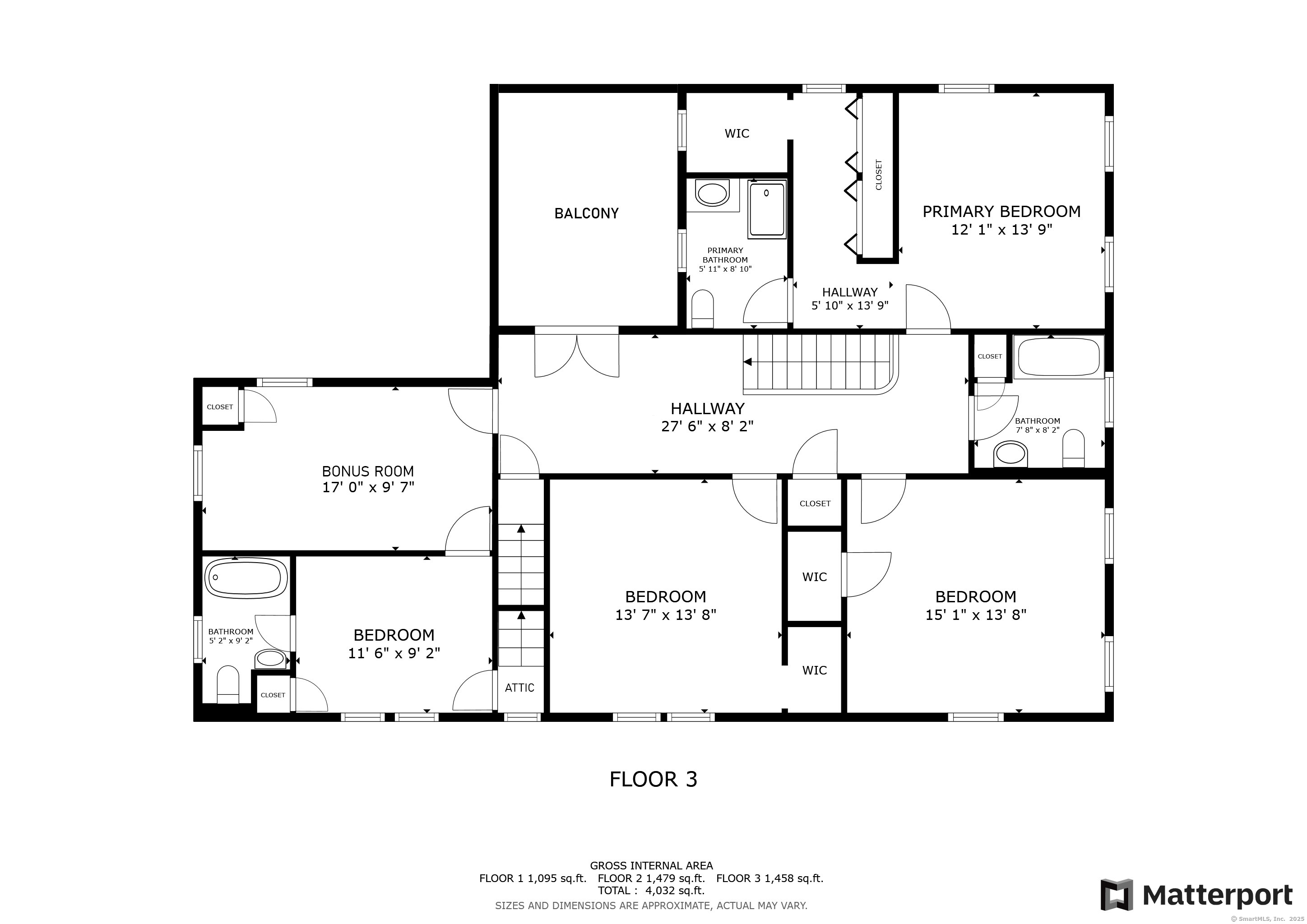More about this Property
If you are interested in more information or having a tour of this property with an experienced agent, please fill out this quick form and we will get back to you!
38 Birch Road, West Hartford CT 06119
Current Price: $975,000
 4 beds
4 beds  5 baths
5 baths  3750 sq. ft
3750 sq. ft
Last Update: 6/15/2025
Property Type: Single Family For Sale
Upon entering this distinguished brick center hall Colonial, you will immediately appreciate the warmth & timeless elegance of a home that has been meticulously maintained & thoughtfully updated. Ideally located near West Hartfords renowned Elizabeth Park, this residence seamlessly blends classic architectural details w/ modern enhancements designed for todays lifestyle. Recent upgrades include Azek no-maintenance exterior trim & shutters, a bluestone patio, a full AC system replacement, a new HWH, a new sunroom roof, newly paved driveway, & a cedar stockade fence. Designed w/ both comfort & entertaining in mind, the home offers multiple inviting spaces, including a spacious front-to-back living room with a wood-burning fireplace, a beautifully appointed kitchen featuring a marble island & a cozy sitting area with leather benches & gas fireplace, a built-in outdoor bar & firepit, and a lower-level theater room-perfect for movie nights or watching the big game. The thoughtfully crafted layout features four generously sized bedrooms, with the potential for a fifth, accessible via both a grand front staircase & a secondary back staircase off the kitchen. Additional highlights include remodeled bathrooms, a beautifully designed mudroom w/ custom wood cabinetry, and a sun-drenched sunroom w/ gas stove. A well-appointed butlers pantry offers double ovens, a 2nd dishwasher, and a convenient laundry area, ensuring both elegance and functionality in this exceptional residence.
Media room projector and speakers are not included in the sale but available for sale outside of closing.
Steele to Birch Rd.
MLS #: 24075554
Style: Colonial
Color:
Total Rooms:
Bedrooms: 4
Bathrooms: 5
Acres: 0.22
Year Built: 1931 (Public Records)
New Construction: No/Resale
Home Warranty Offered:
Property Tax: $17,123
Zoning: R-10
Mil Rate:
Assessed Value: $404,320
Potential Short Sale:
Square Footage: Estimated HEATED Sq.Ft. above grade is 3175; below grade sq feet total is 575; total sq ft is 3750
| Appliances Incl.: | Gas Range,Wall Oven,Microwave,Range Hood,Refrigerator,Dishwasher,Compactor,Washer,Dryer |
| Laundry Location & Info: | Main Level |
| Fireplaces: | 2 |
| Energy Features: | Programmable Thermostat,Storm Windows |
| Interior Features: | Audio System,Auto Garage Door Opener,Security System |
| Energy Features: | Programmable Thermostat,Storm Windows |
| Home Automation: | Built In Audio,Lighting |
| Basement Desc.: | Full,Heated,Sump Pump,Cooled,Interior Access,Partially Finished |
| Exterior Siding: | Brick |
| Exterior Features: | Balcony,Gutters,Lighting,Hot Tub,Patio |
| Foundation: | Concrete |
| Roof: | Shingle |
| Parking Spaces: | 2 |
| Garage/Parking Type: | Attached Garage,Detached Garage |
| Swimming Pool: | 0 |
| Waterfront Feat.: | Not Applicable |
| Lot Description: | Fence - Full,Level Lot,Professionally Landscaped |
| Nearby Amenities: | Golf Course,Park,Shopping/Mall |
| In Flood Zone: | 0 |
| Occupied: | Owner |
Hot Water System
Heat Type:
Fueled By: Hot Water.
Cooling: Central Air
Fuel Tank Location:
Water Service: Public Water Connected
Sewage System: Public Sewer Connected
Elementary: Whiting Lane
Intermediate:
Middle: King Philip
High School: Hall
Current List Price: $975,000
Original List Price: $975,000
DOM: 0
Listing Date: 2/28/2025
Last Updated: 3/8/2025 6:40:11 PM
Expected Active Date: 3/8/2025
List Agent Name: Kathleen Freeman
List Office Name: Berkshire Hathaway NE Prop.
