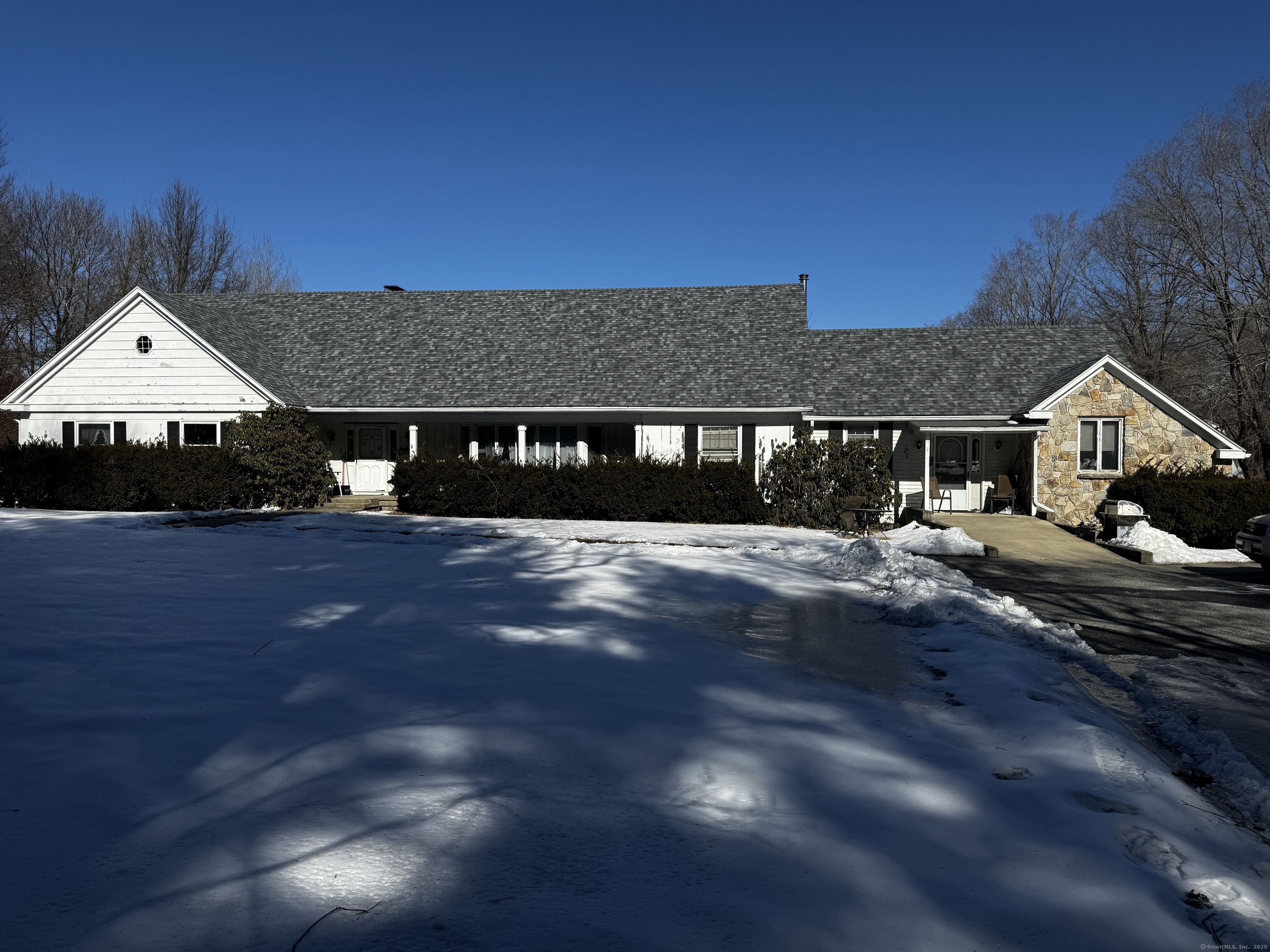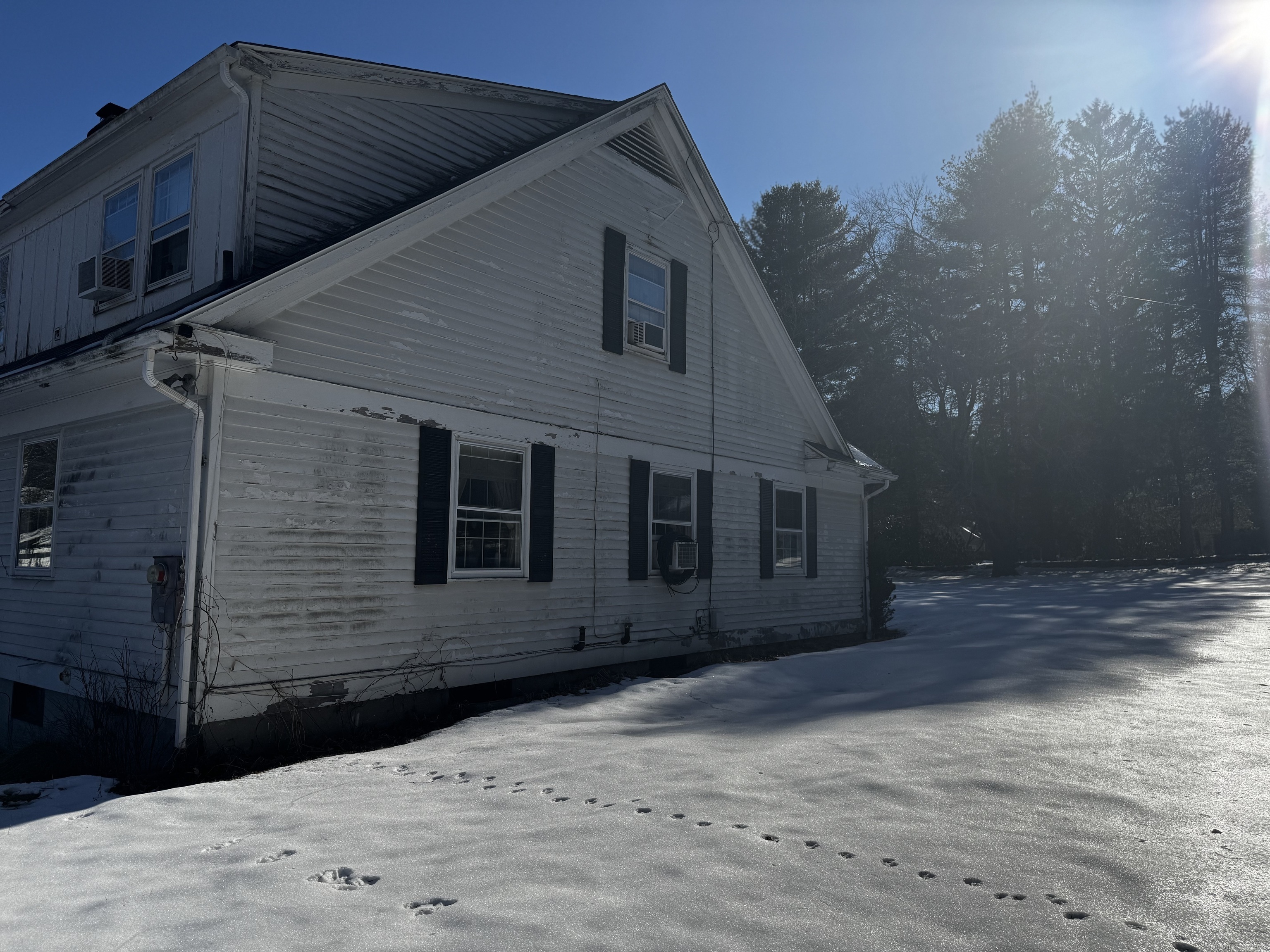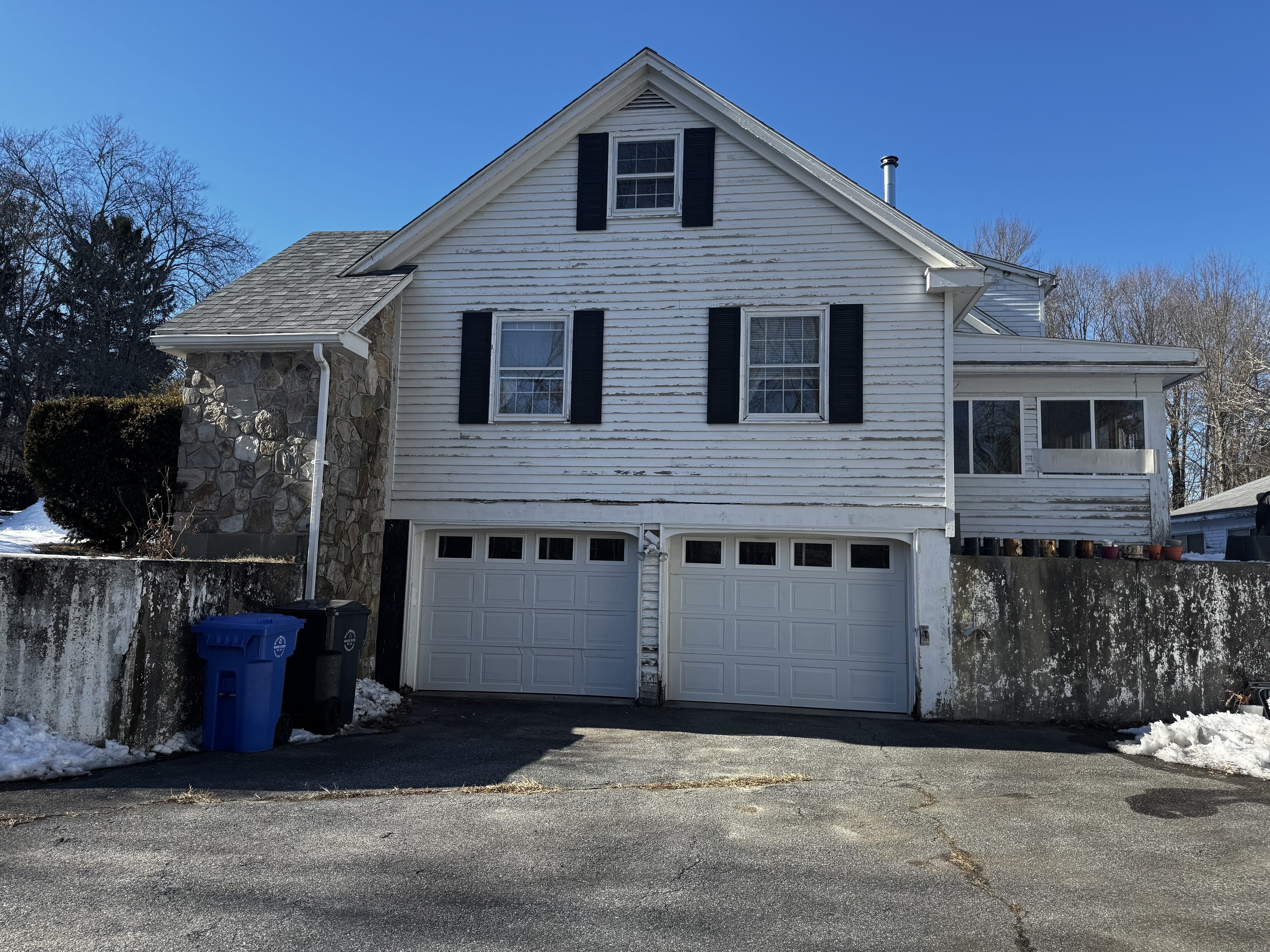More about this Property
If you are interested in more information or having a tour of this property with an experienced agent, please fill out this quick form and we will get back to you!
50 High Street, Plainfield CT 06354
Current Price: $565,000
 4 beds
4 beds  4 baths
4 baths  5176 sq. ft
5176 sq. ft
Last Update: 5/21/2025
Property Type: Single Family For Sale
This expansive Cape Cod-style home is a hidden gem, situated on 2.72 acres with a wraparound driveway complemented by an additional parking area. The two-car garage is located beneath the house, and the home features spacious rooms with ample storage throughout. The dining room boasts a beautiful fieldstone fireplace, while the bar area is carpeted wall-to-wall. The kitchen offers abundant cabinetry, a woodstove, a built-in oven, and an island with a cooktop. A cozy enclosed porch off the kitchen leads to the backyard, where an in-ground pool awaits restoration. The pool house requires repairs or replacement. The formal living room is highlighted by a charming bow window, and the office is conveniently located off the foyer. Additionally, a library-potentially convertible into a bedroom-adds versatility to the home. The first-floor bedroom includes an attached changing room, while the second-level primary bedroom features an adjoining room with a closet. An In-Law apartment, complete with hardwood floors, includes an open-concept kitchen and living area, one bedroom, and a bathroom with space for a stackable washer and dryer. The apartment is currently leased. A two-story barn is also on the property and requires roof repairs. The second floor of the main home includes three additional bedrooms. Offered below market value, in need of renovations. This home presents a fantastic opportunity. Recent updates include a new roof (2023) and a furnace installed in 2018.
GPS Friendly. 395 to exit 32 take L. on Ct 14 Sterling/ Moosup. Ward Ave .8 mile, take L onto N Main St for .5 mile, then take left to high street
MLS #: 24075544
Style: Cape Cod
Color: White
Total Rooms:
Bedrooms: 4
Bathrooms: 4
Acres: 2.72
Year Built: 1966 (Public Records)
New Construction: No/Resale
Home Warranty Offered:
Property Tax: $11,349
Zoning: RA60
Mil Rate:
Assessed Value: $492,350
Potential Short Sale:
Square Footage: Estimated HEATED Sq.Ft. above grade is 5176; below grade sq feet total is ; total sq ft is 5176
| Appliances Incl.: | Electric Cooktop,Wall Oven,Dishwasher |
| Laundry Location & Info: | Upper Level 2nd level attached to BR |
| Fireplaces: | 1 |
| Energy Features: | Storm Doors |
| Interior Features: | Cable - Available |
| Energy Features: | Storm Doors |
| Home Automation: | Electric Outlet(s),Lighting,Thermostat(s) |
| Basement Desc.: | Full,Unfinished,Storage,Garage Access,Concrete Floor |
| Exterior Siding: | Stone,Wood |
| Exterior Features: | Porch,Barn |
| Foundation: | Concrete |
| Roof: | Asphalt Shingle |
| Parking Spaces: | 2 |
| Garage/Parking Type: | Under House Garage,Other,Paved,Off Street Parking |
| Swimming Pool: | 1 |
| Waterfront Feat.: | Not Applicable |
| Lot Description: | Level Lot,Rolling |
| Nearby Amenities: | Park,Public Pool,Public Rec Facilities |
| In Flood Zone: | 0 |
| Occupied: | Owner |
Hot Water System
Heat Type:
Fueled By: Hot Air.
Cooling: None
Fuel Tank Location: In Basement
Water Service: Private Well
Sewage System: Public Sewer Connected
Elementary: Per Board of Ed
Intermediate: Per Board of Ed
Middle: Per Board of Ed
High School: Plainfield
Current List Price: $565,000
Original List Price: $595,000
DOM: 86
Listing Date: 2/24/2025
Last Updated: 4/14/2025 12:44:27 PM
List Agent Name: Liz Lavallee
List Office Name: Dawn Taylor Real Estate


