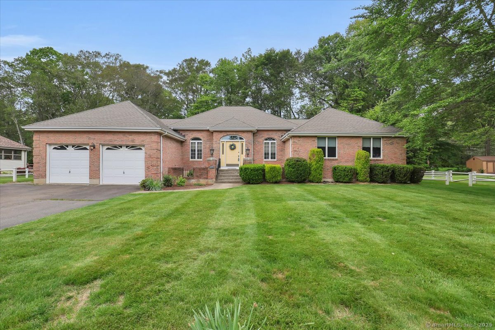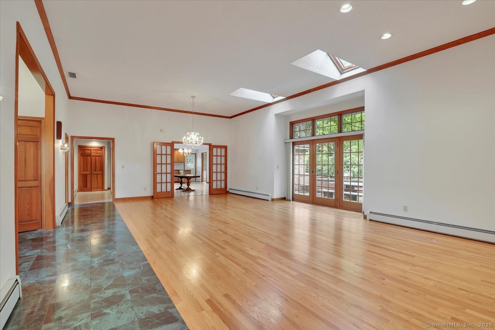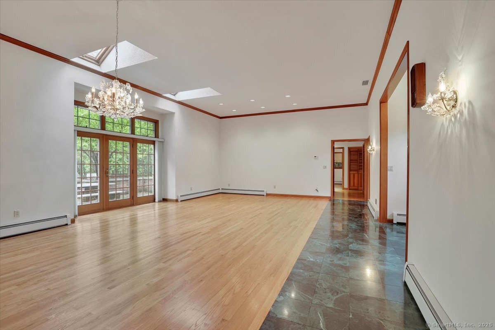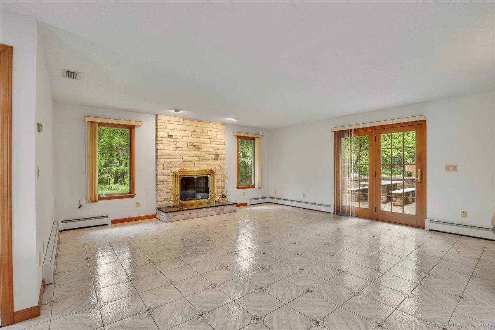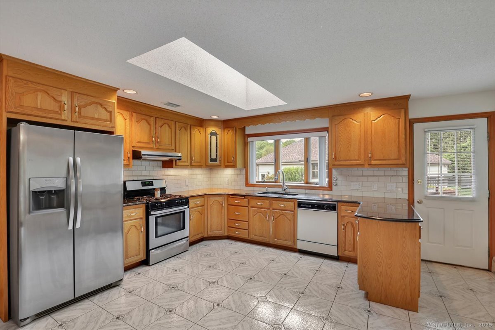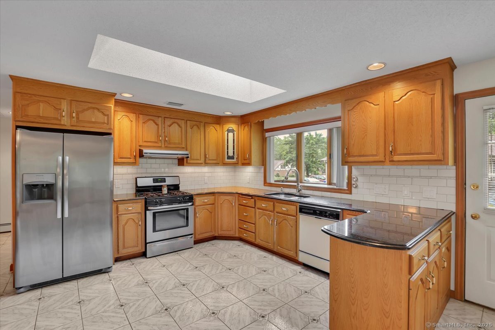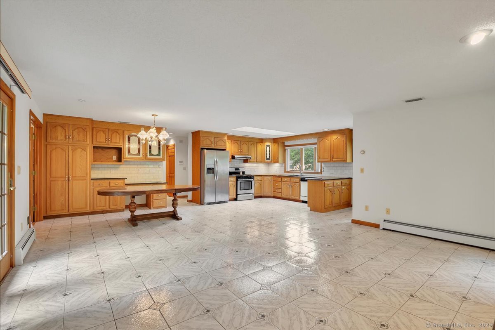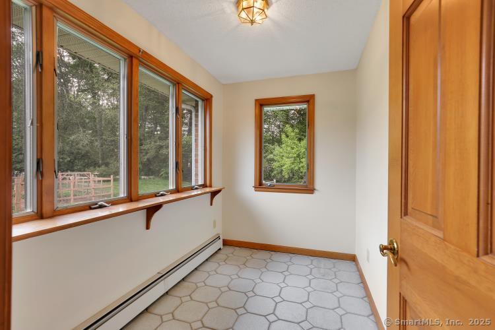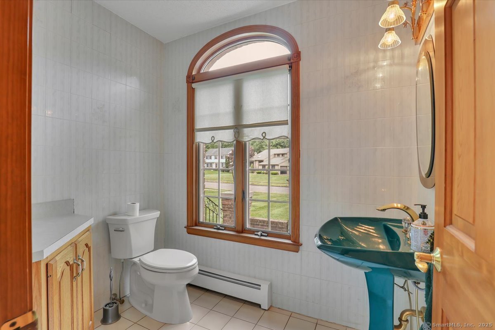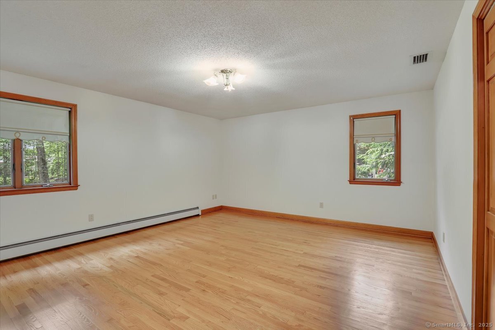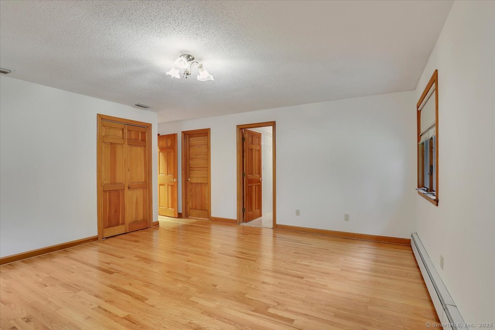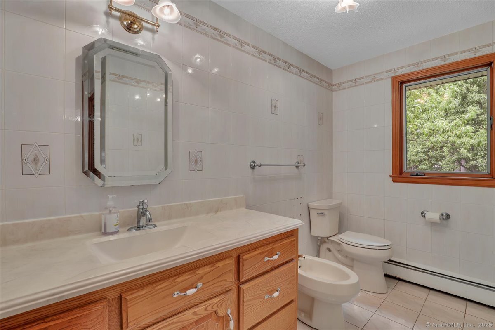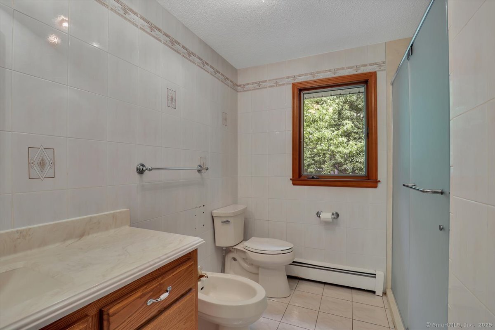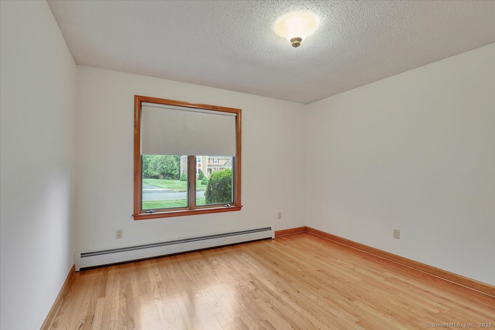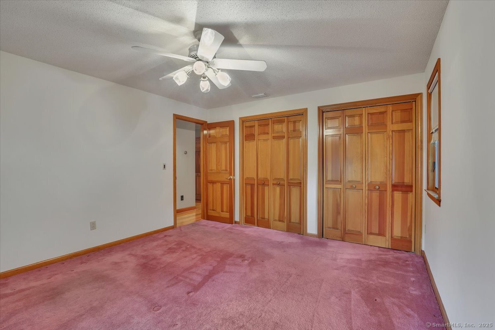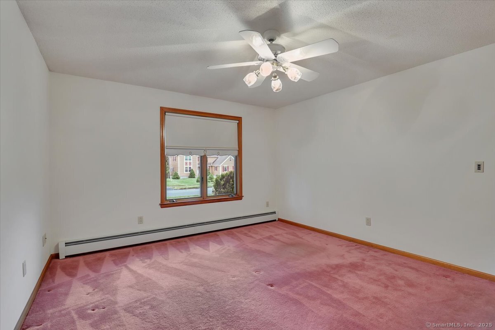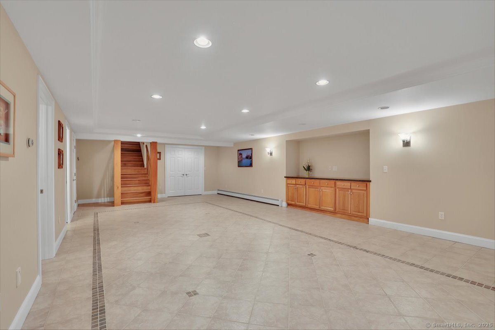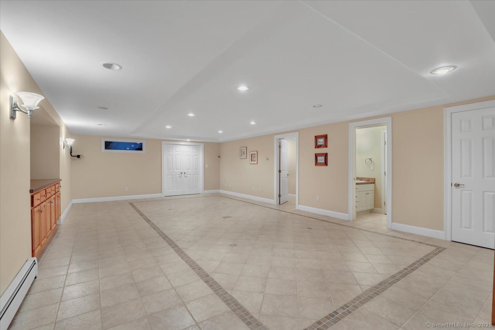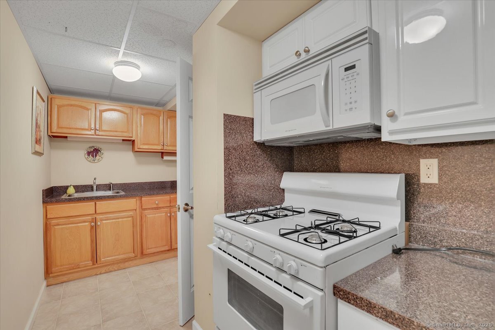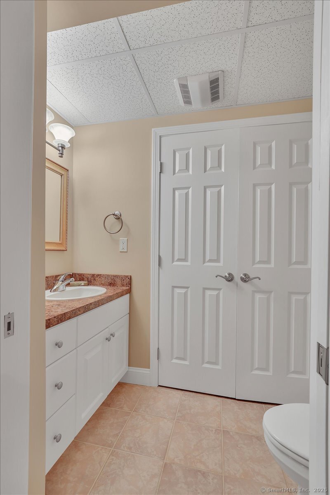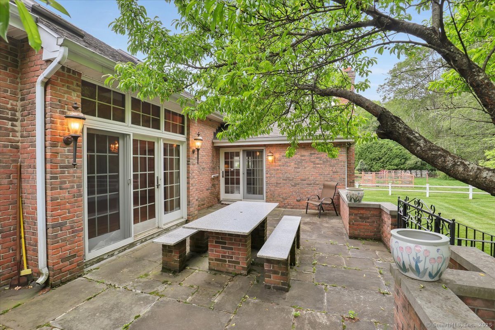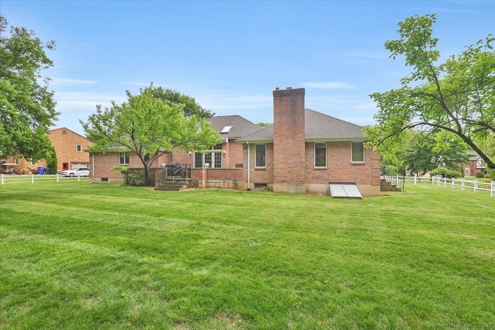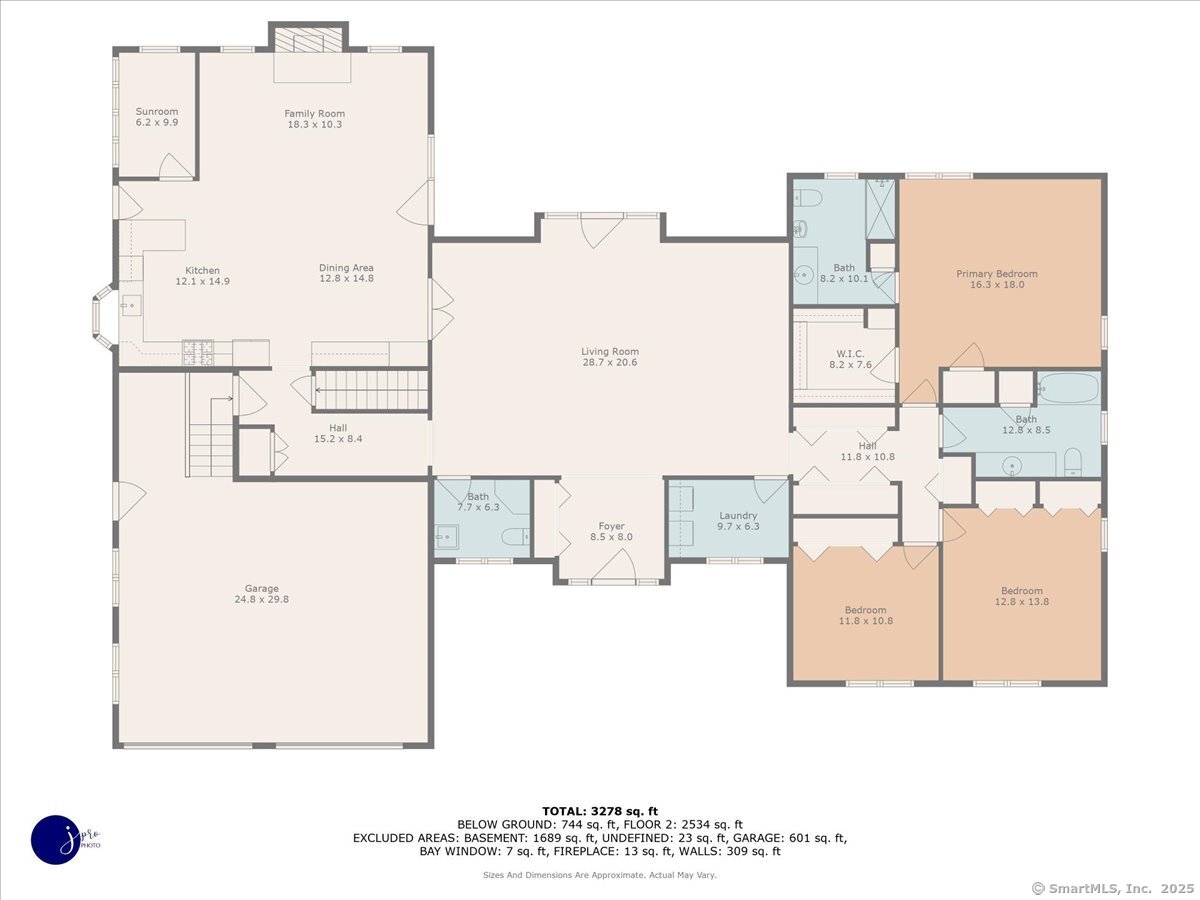More about this Property
If you are interested in more information or having a tour of this property with an experienced agent, please fill out this quick form and we will get back to you!
101 Langford Lane, East Hartford CT 06118
Current Price: $569,900
 3 beds
3 beds  3 baths
3 baths  3609 sq. ft
3609 sq. ft
Last Update: 7/3/2025
Property Type: Single Family For Sale
Discover your dream home at 101 Langford Lane, an immaculate, custom-built ranch designed for comfort and ease. Youll immediately appreciate the newly refinished wood floors and freshly painted walls that create a bright, welcoming atmosphere. The spacious great room, featuring beautiful marble and hardwood, is perfect for entertaining and opens through French doors to a lovely outdoor space. The heart of the home, the expansive kitchen, is equipped with ample cabinets and stainless steel appliances. It flows effortlessly into a warm family room, complete with a cozy fireplace and French doors leading outside. Tucked away nearby is a versatile area, perfect for a small office, mudroom, or a sunny spot for your favorite plants. Relax in the primary suite, offering a large vanity, a walk-in shower, and a bidet. The basement truly expands your living possibilities, boasting a large living area, a half bath, and a full kitchen-ideal for multi-generational living or a fantastic entertainment zone. Practical needs are met with two generous storage areas. This home is equipped with gas heat, central air, central vacuum, and an alarm system. The level yard provides the perfect backdrop for outdoor enjoyment. Conveniently located near highways, hospitals, and shopping.
gps
MLS #: 24075520
Style: Ranch
Color: Brick
Total Rooms:
Bedrooms: 3
Bathrooms: 3
Acres: 0.58
Year Built: 1990 (Public Records)
New Construction: No/Resale
Home Warranty Offered:
Property Tax: $13,071
Zoning: R-2
Mil Rate:
Assessed Value: $297,060
Potential Short Sale:
Square Footage: Estimated HEATED Sq.Ft. above grade is 2776; below grade sq feet total is 833; total sq ft is 3609
| Appliances Incl.: | Gas Range,Refrigerator,Dishwasher,Washer,Electric Dryer |
| Laundry Location & Info: | Main Level Main level |
| Fireplaces: | 1 |
| Basement Desc.: | Full,Heated,Storage,Hatchway Access,Partially Finished,Liveable Space |
| Exterior Siding: | Brick |
| Exterior Features: | Deck,Garden Area,French Doors |
| Foundation: | Concrete |
| Roof: | Shingle |
| Parking Spaces: | 2 |
| Garage/Parking Type: | Attached Garage |
| Swimming Pool: | 0 |
| Waterfront Feat.: | Not Applicable |
| Lot Description: | Level Lot,Professionally Landscaped |
| Occupied: | Vacant |
Hot Water System
Heat Type:
Fueled By: Hot Water.
Cooling: Central Air
Fuel Tank Location:
Water Service: Public Water Connected
Sewage System: Public Sewer Connected
Elementary: Per Board of Ed
Intermediate:
Middle:
High School: East Hartford
Current List Price: $569,900
Original List Price: $569,900
DOM: 5
Listing Date: 5/28/2025
Last Updated: 7/1/2025 8:12:01 PM
List Agent Name: Catherine Colletti
List Office Name: Berkshire Hathaway NE Prop.
