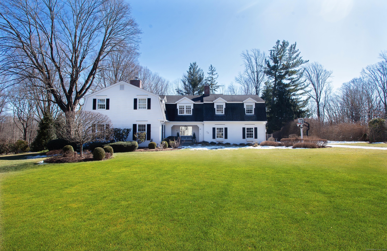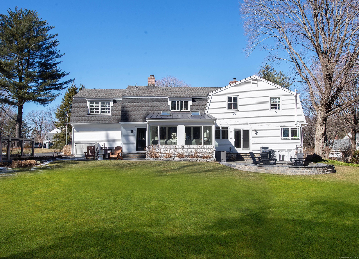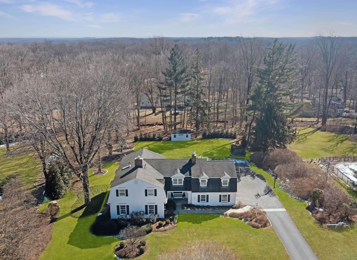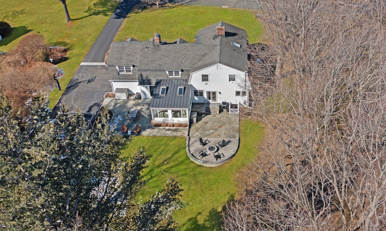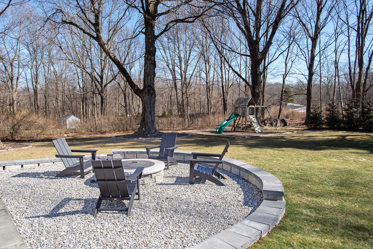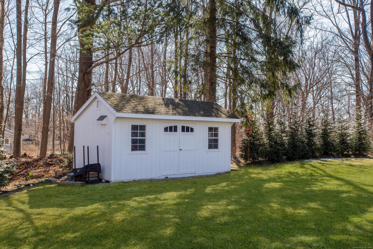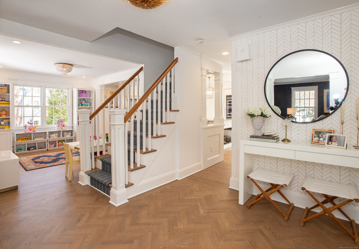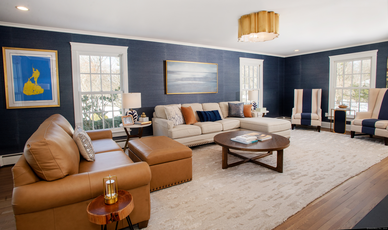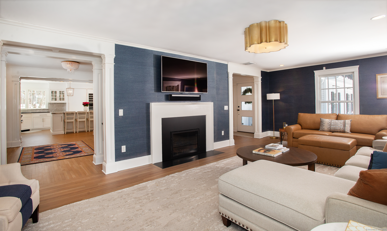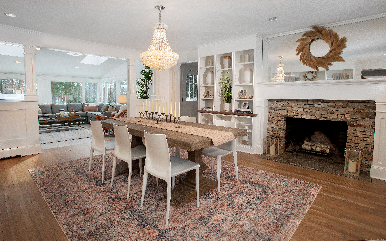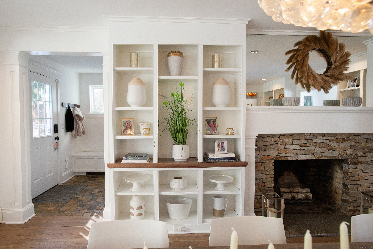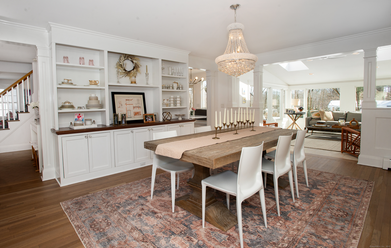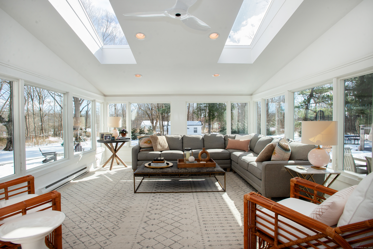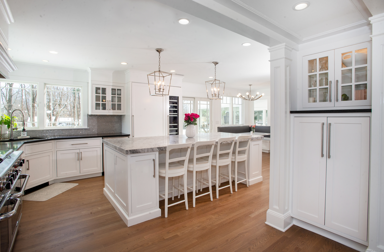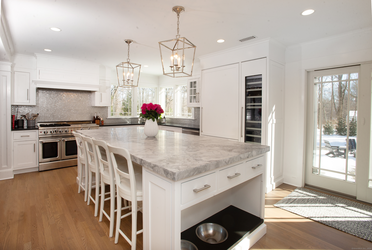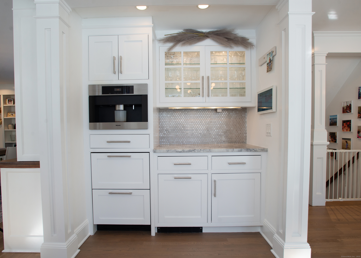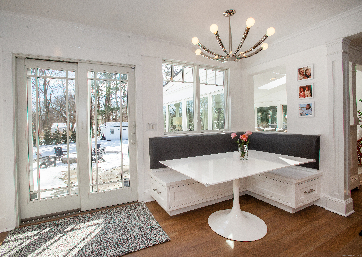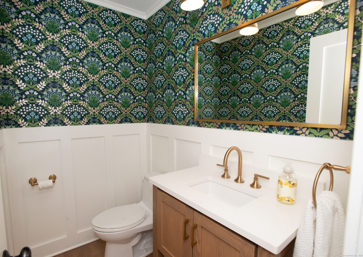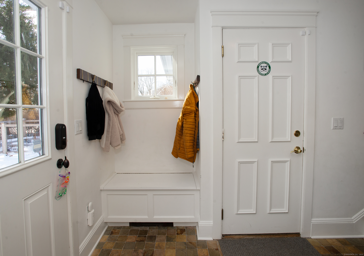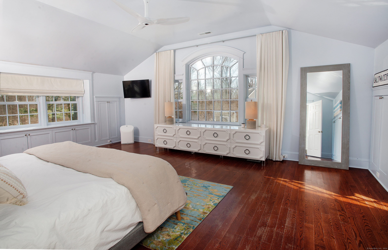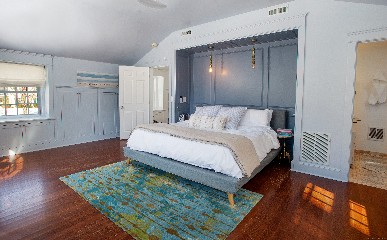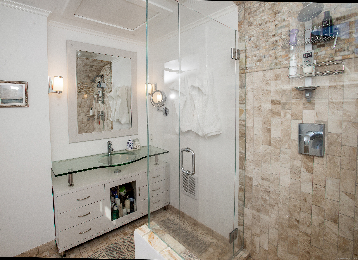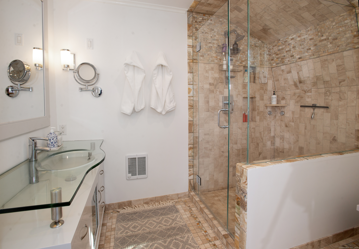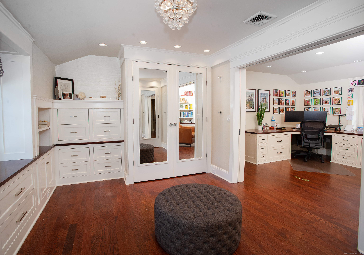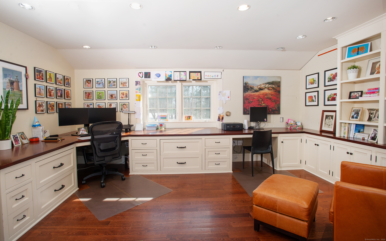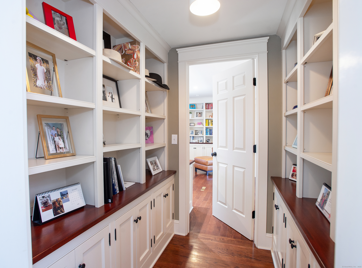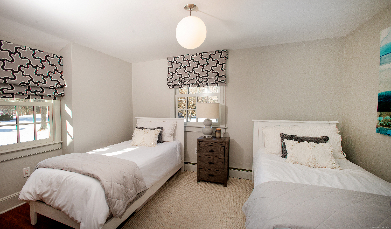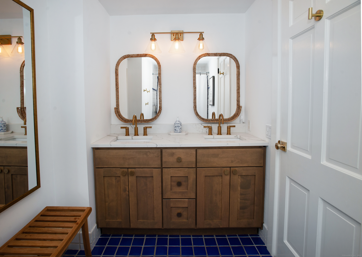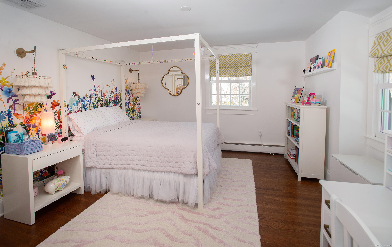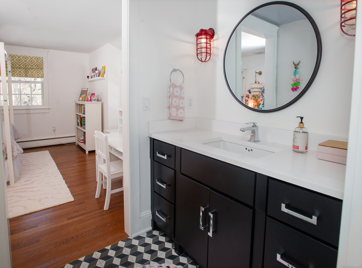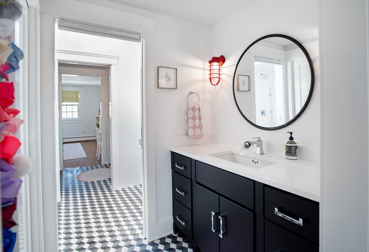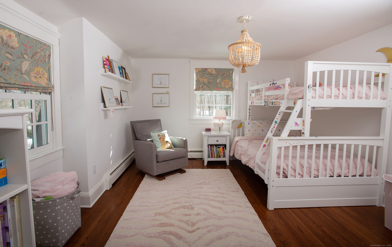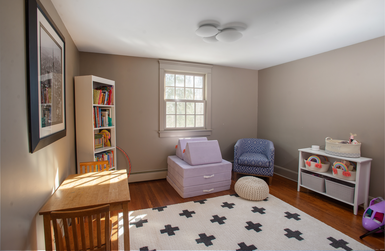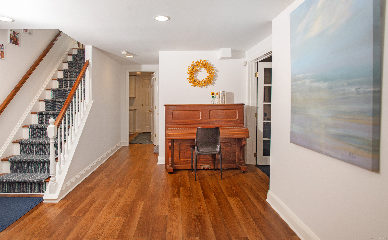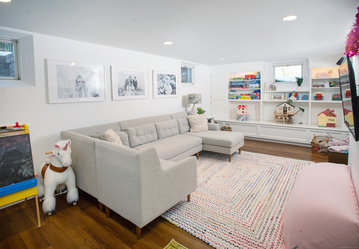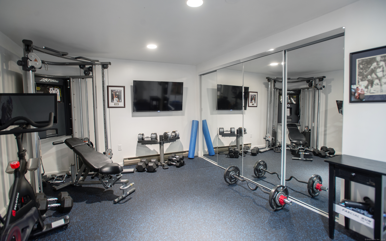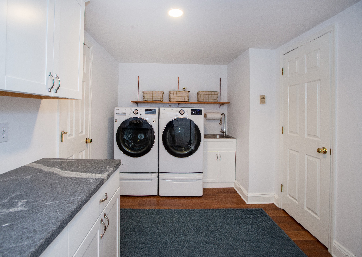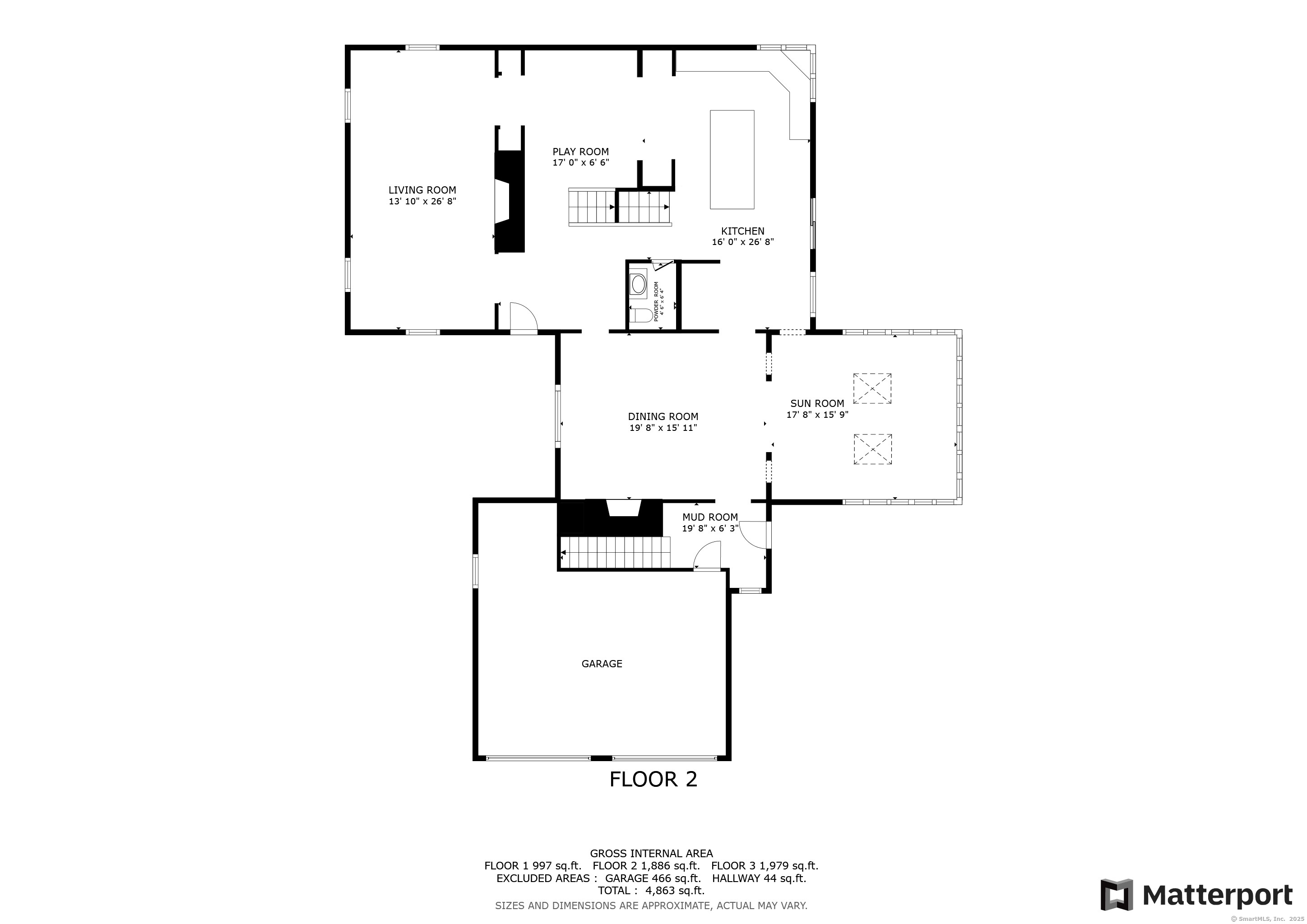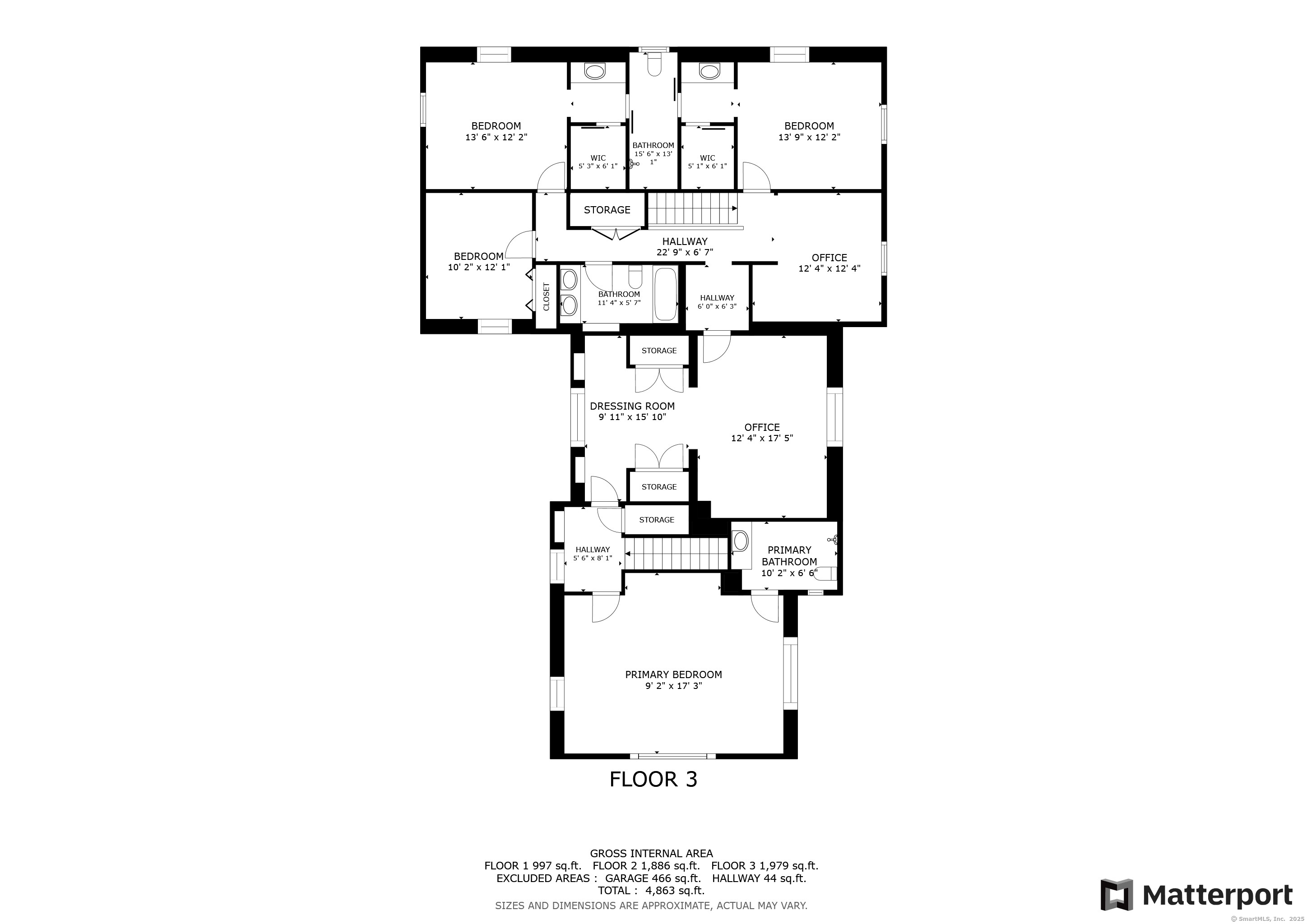More about this Property
If you are interested in more information or having a tour of this property with an experienced agent, please fill out this quick form and we will get back to you!
62 Standish Drive, Ridgefield CT 06877
Current Price: $1,450,000
 4 beds
4 beds  5 baths
5 baths  4929 sq. ft
4929 sq. ft
Last Update: 6/18/2025
Property Type: Single Family For Sale
Welcome Home to this incredible Dutch-Colonial style home, second-to-none! Located in beautiful south Ridgefield just minutes to the center of town, the residence is spectacularly updated with a flexible floorplan and features hardwood floors throughout, incredible array of built-ins, modern color palette with beautiful light fixtures, and plenty of large windows for an abundance of natural light. The main floor includes a spacious living room, all-season bright and breezy sunroom, dining room with a fireplace, playroom/flex space, powder room, and a chefs kitchen with stainless steel appliances, large island, and even a built-in coffee bar! Upstairs, the primary suite wows with a stunning dressing room and adjoining office with built-in desks and shelving, plus an ensuite bath - its truly a place to relax after a long day. The 3 additional bedrooms feature either a Jack & Jill or a designated bath. A second office or playroom rounds out the floor. The lower level lives large with a gym, family room and half bath. Private, paved driveway welcomes a peaceful and professionally landscaped setting with mature trees and plantings, including color-popping perennials when in season, the level grounds feature an expansive patio, fire pit with smokeless insert, raised garden, shed, generator, and ample lawn area - truly an outstanding piece of property. Enjoy living in CTs first cultural district, close to all major commute routes and trains to NYC. Welcome Home!
Farmingville Road, right on Blackman, right on Standish, #62.
MLS #: 24075516
Style: Colonial
Color: White
Total Rooms:
Bedrooms: 4
Bathrooms: 5
Acres: 1
Year Built: 1972 (Public Records)
New Construction: No/Resale
Home Warranty Offered:
Property Tax: $18,570
Zoning: RAA
Mil Rate:
Assessed Value: $704,760
Potential Short Sale:
Square Footage: Estimated HEATED Sq.Ft. above grade is 4060; below grade sq feet total is 869; total sq ft is 4929
| Appliances Incl.: | Oven/Range,Microwave,Range Hood,Refrigerator,Dishwasher,Washer,Gas Dryer,Wine Chiller |
| Laundry Location & Info: | Lower Level |
| Fireplaces: | 2 |
| Energy Features: | Generator,Programmable Thermostat |
| Interior Features: | Auto Garage Door Opener |
| Energy Features: | Generator,Programmable Thermostat |
| Basement Desc.: | Full,Heated,Storage,Fully Finished,Interior Access,Liveable Space,Full With Walk-Out |
| Exterior Siding: | Clapboard |
| Exterior Features: | Shed,Porch,Gutters,Garden Area,Patio |
| Foundation: | Concrete |
| Roof: | Asphalt Shingle |
| Parking Spaces: | 2 |
| Garage/Parking Type: | Attached Garage |
| Swimming Pool: | 0 |
| Waterfront Feat.: | Not Applicable |
| Lot Description: | Dry,Level Lot,Professionally Landscaped |
| Nearby Amenities: | Golf Course,Health Club,Library,Medical Facilities,Park,Playground/Tot Lot,Shopping/Mall |
| Occupied: | Owner |
Hot Water System
Heat Type:
Fueled By: Baseboard,Hot Air,Hot Water,Zoned.
Cooling: Ceiling Fans,Central Air
Fuel Tank Location: In Basement
Water Service: Private Well
Sewage System: Septic
Elementary: Farmingville
Intermediate:
Middle: East Ridge
High School: Ridgefield
Current List Price: $1,450,000
Original List Price: $1,450,000
DOM: 7
Listing Date: 3/4/2025
Last Updated: 3/15/2025 1:20:59 PM
Expected Active Date: 3/7/2025
List Agent Name: Heather Salaga
List Office Name: Houlihan Lawrence
