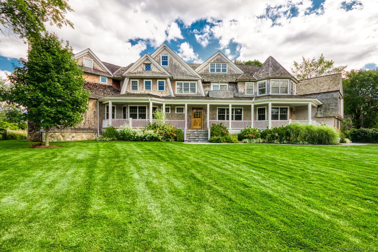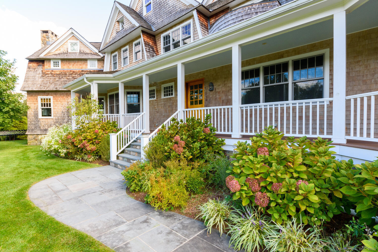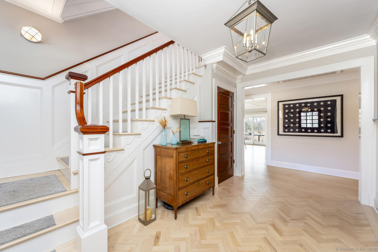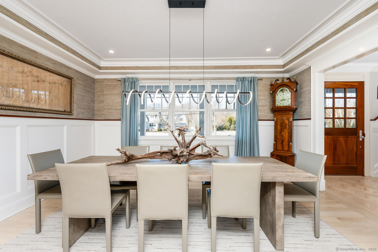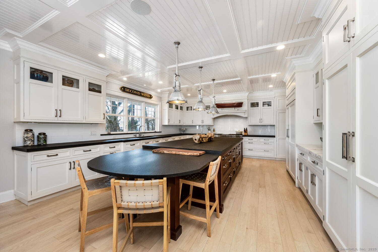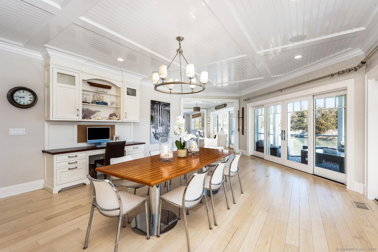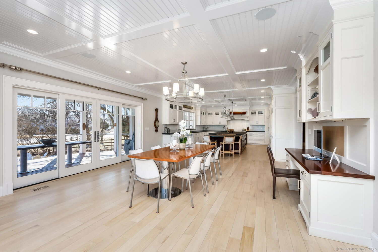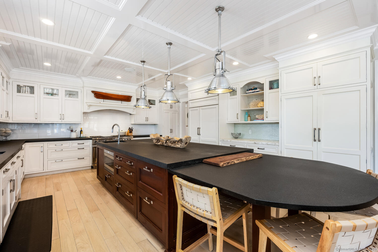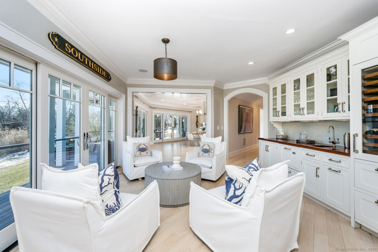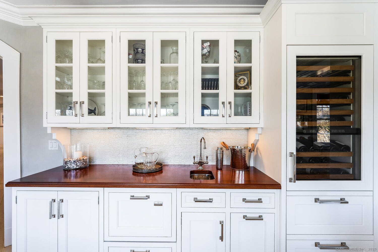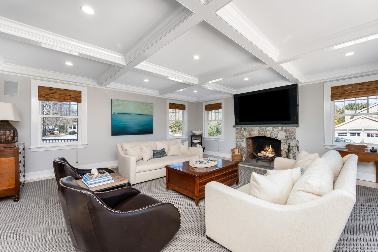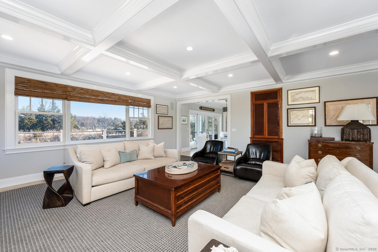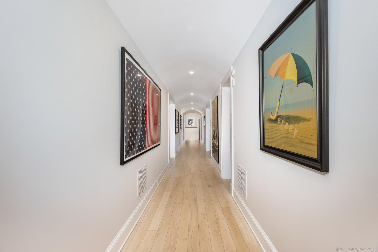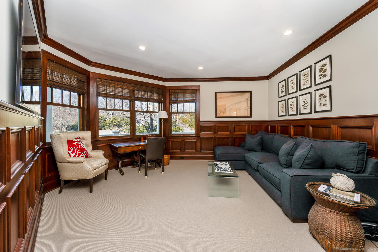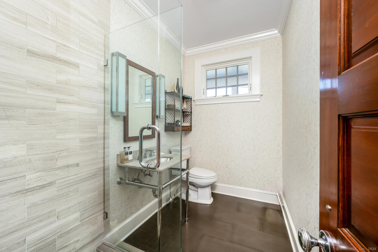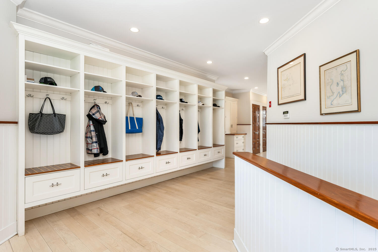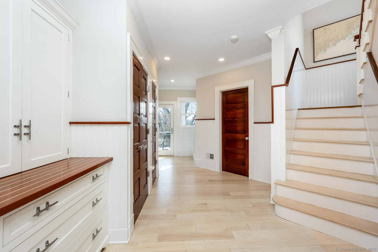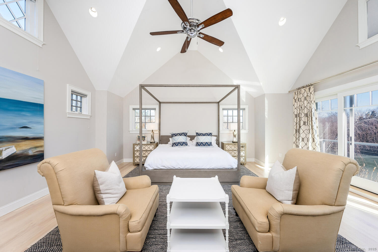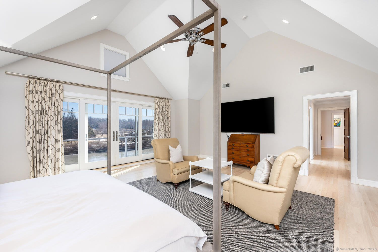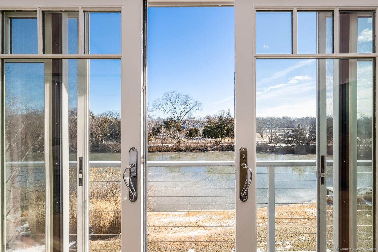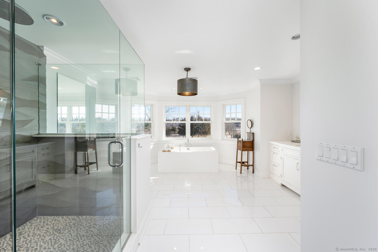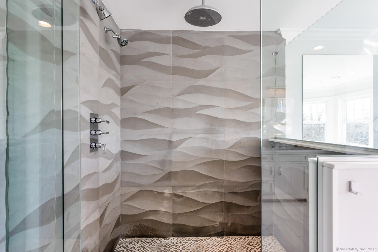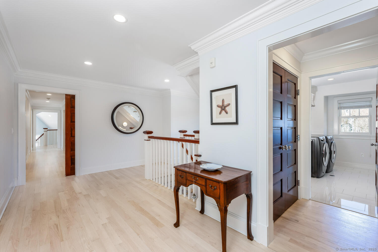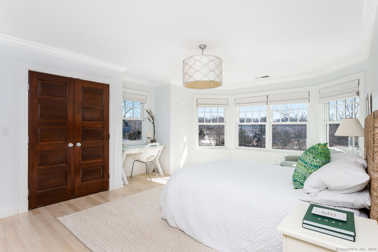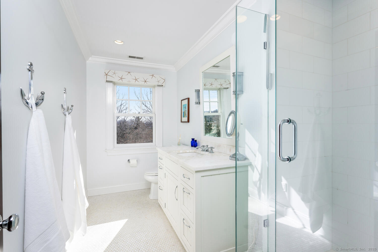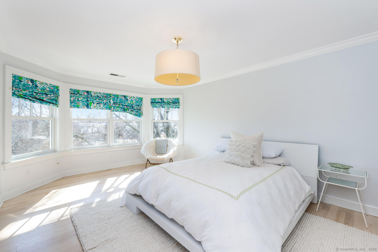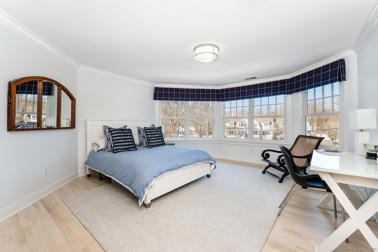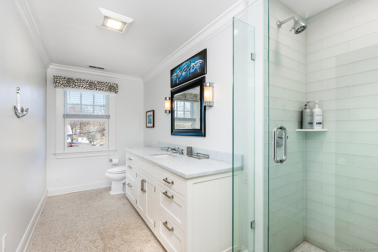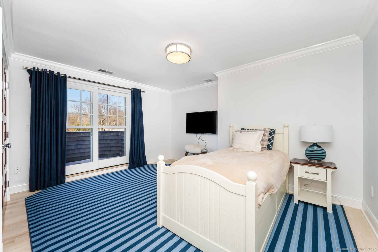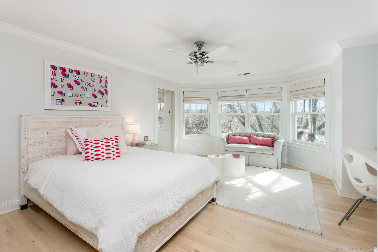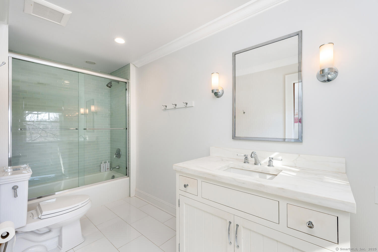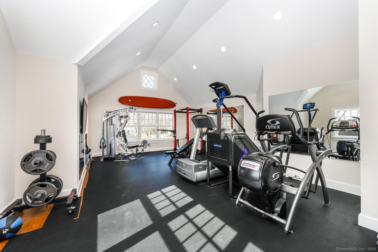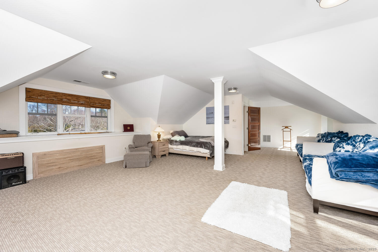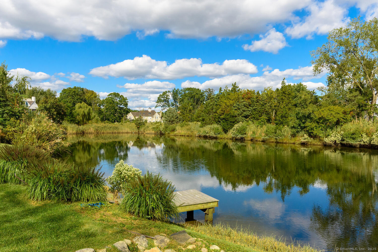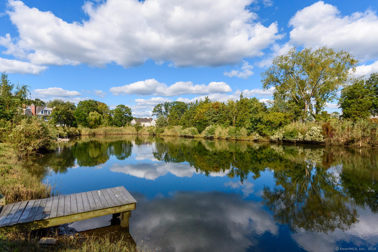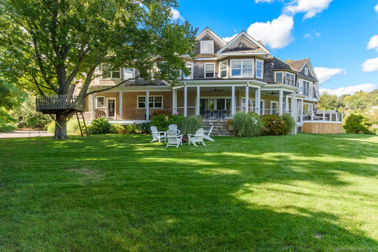More about this Property
If you are interested in more information or having a tour of this property with an experienced agent, please fill out this quick form and we will get back to you!
29 Plymouth Road, Darien CT 06820
Current Price: $5,650,000
 6 beds
6 beds  7 baths
7 baths  7538 sq. ft
7538 sq. ft
Last Update: 6/24/2025
Property Type: Single Family For Sale
This stunning custom-designed waterfront shingle-style home, built from the ground up in 2013, sits on 1.03 acres in the highly sought-after Noroton Bay neighborhood. Located on a quiet cul-de-sac, this exceptional property offers deeded access to a private beach, mooring field, clubhouse, snack bar, pier, and dock. The 7,600 sq. ft. residence boasts 6 bedrooms and 6.5 baths, all filled with natural light through expansive windows. The beautifully designed kitchen by Kitchens by Deane features high-end appliances, including a 42-inch Sub-Zero refrigerator, a 48-inch Wolf Range, and additional Sub-Zero refrigeration drawers. A bar area with a Sub-Zero wine fridge, refrigerator drawers, and a dishwasher makes entertaining effortless. The homes open layout flows seamlessly onto 1,700 sq. ft. of covered porches, perfect for indoor-outdoor gatherings. A wood-burning fireplace anchors the spacious living room, while hardwood floors extend throughout all levels, including the third floor. Outside, the professionally landscaped lawn leads to a private dock overlooking a serene pond with wildlife and views of Long Island Sound. With additional bonus rooms and exceptional craftsmanship throughout, this is coastal living at its finest.
Post Rd to Nearwater Lane to Shipway to Plymouth
MLS #: 24075456
Style: Colonial
Color: Gray
Total Rooms:
Bedrooms: 6
Bathrooms: 7
Acres: 1
Year Built: 2010 (Public Records)
New Construction: No/Resale
Home Warranty Offered:
Property Tax: $52,018
Zoning: R-1
Mil Rate:
Assessed Value: $3,541,020
Potential Short Sale:
Square Footage: Estimated HEATED Sq.Ft. above grade is 7538; below grade sq feet total is ; total sq ft is 7538
| Appliances Incl.: | Gas Range,Microwave,Range Hood,Refrigerator,Freezer,Subzero,Dishwasher,Disposal,Instant Hot Water Tap,Washer,Electric Dryer,Wine Chiller |
| Laundry Location & Info: | Upper Level |
| Fireplaces: | 1 |
| Energy Features: | Programmable Thermostat,Thermopane Windows |
| Interior Features: | Audio System,Auto Garage Door Opener,Cable - Available,Open Floor Plan,Security System |
| Energy Features: | Programmable Thermostat,Thermopane Windows |
| Home Automation: | Built In Audio,Security System,Thermostat(s) |
| Basement Desc.: | Crawl Space |
| Exterior Siding: | Shake |
| Exterior Features: | Wrap Around Deck,Covered Deck |
| Foundation: | Concrete |
| Roof: | Wood Shingle |
| Parking Spaces: | 3 |
| Driveway Type: | Private |
| Garage/Parking Type: | Attached Garage,Driveway |
| Swimming Pool: | 0 |
| Waterfront Feat.: | Pond,Walk to Water,Dock or Mooring,Beach Rights,Association Required,Water Community,Access |
| Lot Description: | Level Lot,On Cul-De-Sac,Professionally Landscaped,Water View |
| Nearby Amenities: | Paddle Tennis,Park,Playground/Tot Lot,Public Rec Facilities,Tennis Courts |
| In Flood Zone: | 1 |
| Occupied: | Owner |
HOA Fee Amount 1640
HOA Fee Frequency: Annually
Association Amenities: .
Association Fee Includes:
Hot Water System
Heat Type:
Fueled By: Hydro Air.
Cooling: Attic Fan,Ceiling Fans,Central Air
Fuel Tank Location: In Ground
Water Service: Public Water Connected
Sewage System: Public Sewer Connected
Elementary: Hindley
Intermediate:
Middle: Middlesex
High School: Darien
Current List Price: $5,650,000
Original List Price: $5,650,000
DOM: 36
Listing Date: 2/25/2025
Last Updated: 4/10/2025 11:24:00 AM
Expected Active Date: 3/4/2025
List Agent Name: Caroline Schoudel
List Office Name: Houlihan Lawrence
