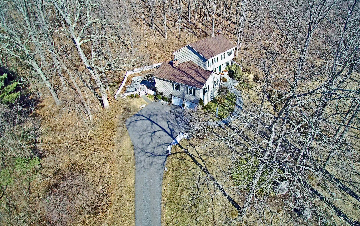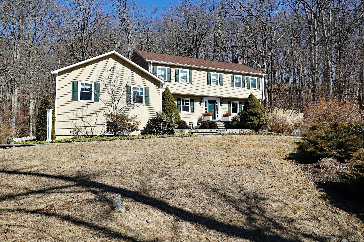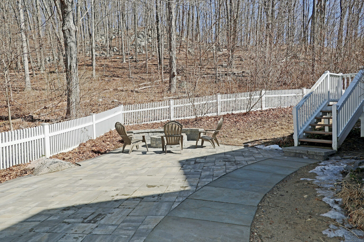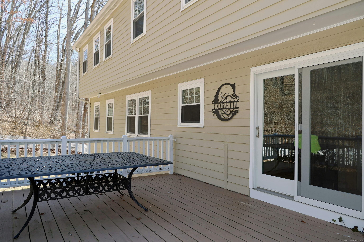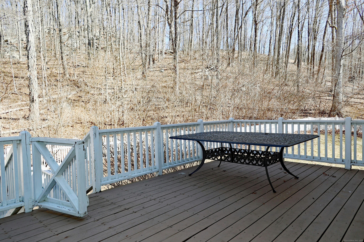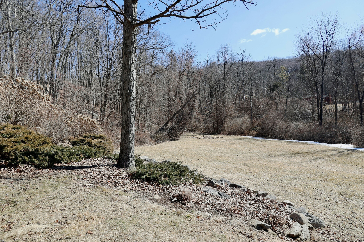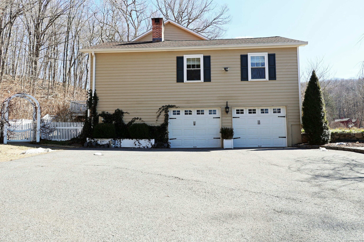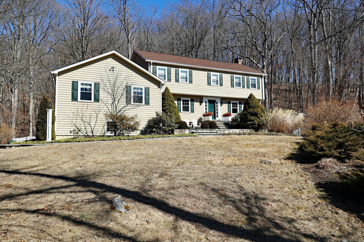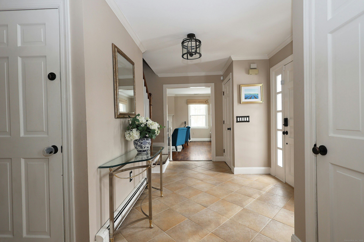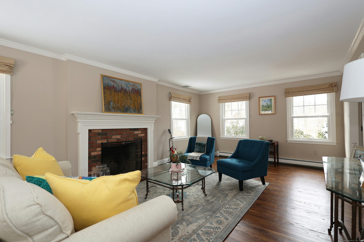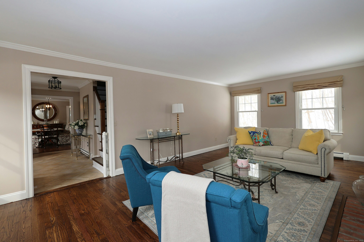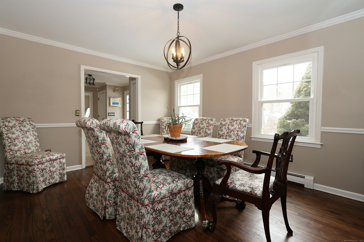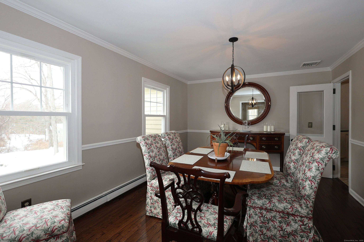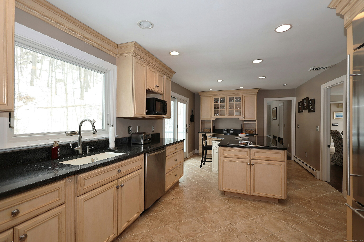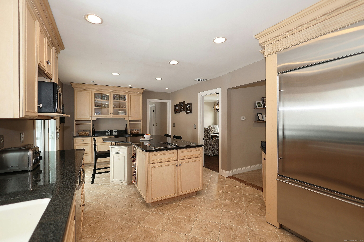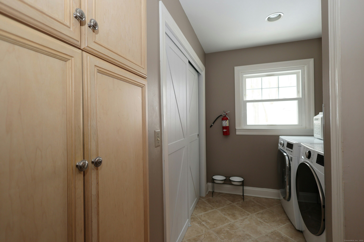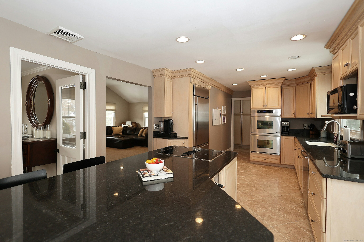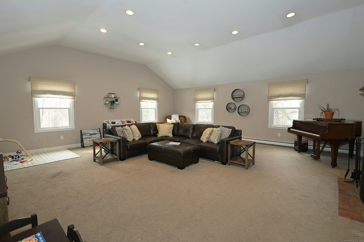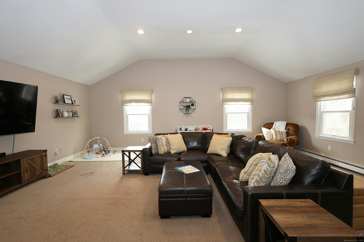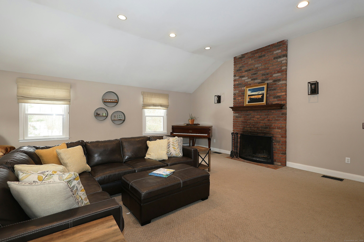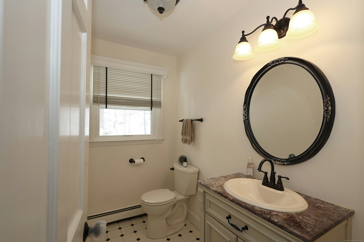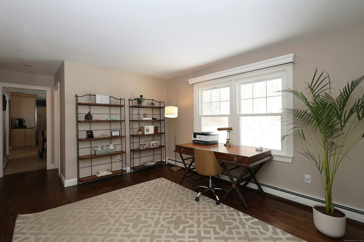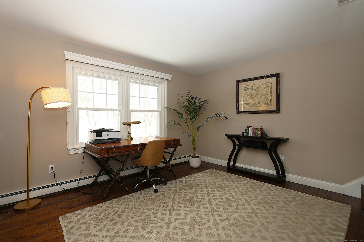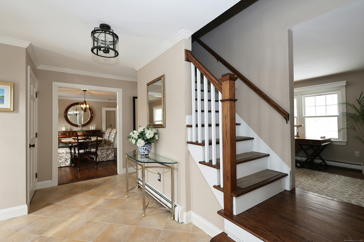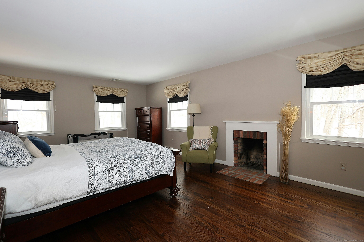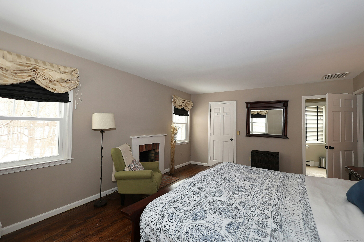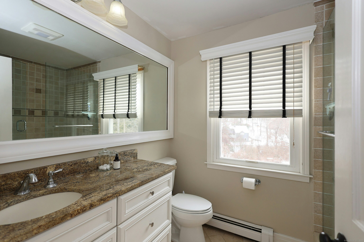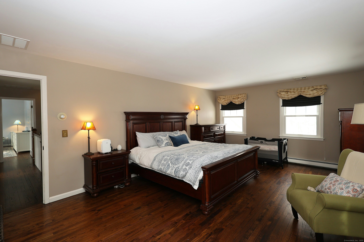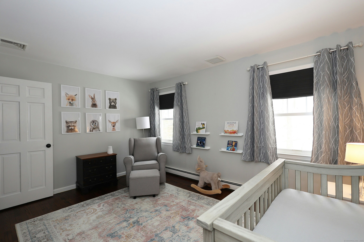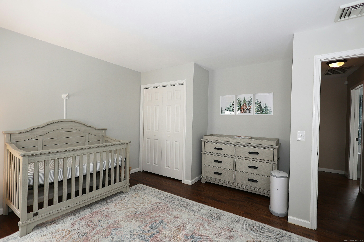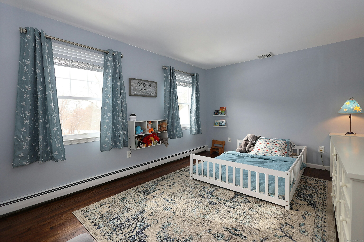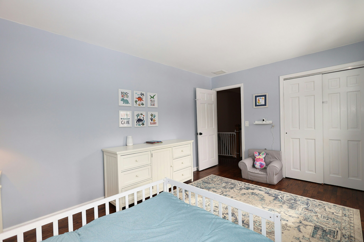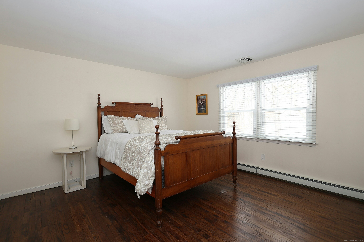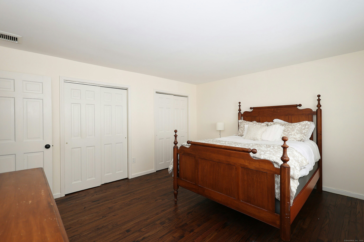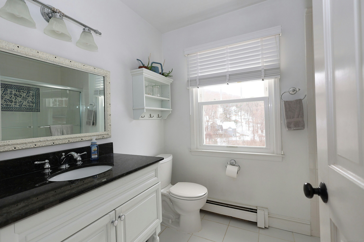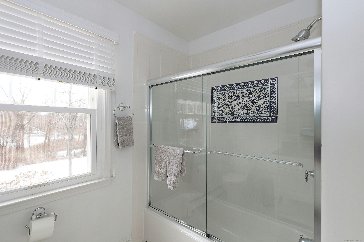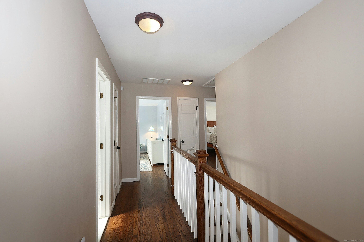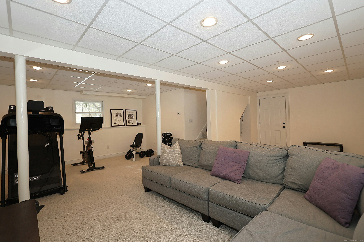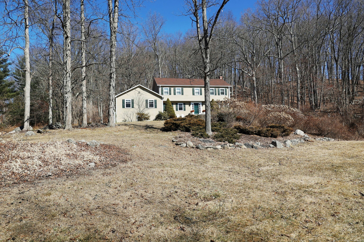More about this Property
If you are interested in more information or having a tour of this property with an experienced agent, please fill out this quick form and we will get back to you!
11 Limekiln Road, Redding CT 06896
Current Price: $995,000
 4 beds
4 beds  3 baths
3 baths  3677 sq. ft
3677 sq. ft
Last Update: 6/20/2025
Property Type: Single Family For Sale
Exceptional colonial in top West Redding location, set back on 2.82 private acres with fenced in backyard, mature landscaping, extensive perennial gardens, stone walkways, plus expansive new stone patio and custom firepit for outdoor enjoyment. Total 3,677 sf with 4 bedrooms, 2/1 baths, great layout, newly refinished hardwood floors, crown molding, 3 fireplaces, and oversized garage to fit 3 cars. Gracious foyer with double closets; formal living room with fireplace; elegant dining room; plus separate office/library on the main floor. Cook for a crowd in the 24 kitchen boasting custom cabinetry, granite counters, huge island w/bar seating, new French slider to the rear deck, stainless-steel appliances including Dacor double ovens, plus adjoining laundry room w/custom built-ins. The dramatic family room offers generous proportions, vaulted ceiling, and floor to ceiling brick fireplace. The second floor is equally impressive: the lux primary suite features a third fireplace, hardwood floor, large WIC, and updated private bath; plus 3 additional spacious bedrooms with remodeled hall bath. More room to spread out in the finished lower level with new wall to wall carpet, ideal for fitness, game, or rec room. Extensive updates by past and current owners since 2014 including: new roof (2018), new gutters, new boiler with Burnham Alliance SL indirect water heater (with extra-large capacity), security system, and newer windows. Redding, the VT of CT, yet only 61 miles to Midtown.
Umpawaug Rd. to left on Rt 53 to Limekiln to #11 down accessway to back.
MLS #: 24075371
Style: Colonial
Color:
Total Rooms:
Bedrooms: 4
Bathrooms: 3
Acres: 2.82
Year Built: 1978 (Public Records)
New Construction: No/Resale
Home Warranty Offered:
Property Tax: $14,529
Zoning: R-2
Mil Rate:
Assessed Value: $505,900
Potential Short Sale:
Square Footage: Estimated HEATED Sq.Ft. above grade is 3152; below grade sq feet total is 525; total sq ft is 3677
| Appliances Incl.: | Cook Top,Wall Oven,Refrigerator,Dishwasher,Washer,Dryer |
| Laundry Location & Info: | Main Level |
| Fireplaces: | 3 |
| Interior Features: | Security System |
| Basement Desc.: | Full,Fully Finished,Garage Access,Interior Access |
| Exterior Siding: | Clapboard,Wood |
| Exterior Features: | Deck,Gutters,Lighting,Patio |
| Foundation: | Concrete |
| Roof: | Asphalt Shingle |
| Parking Spaces: | 3 |
| Garage/Parking Type: | Tandem,Attached Garage,Under House Garage |
| Swimming Pool: | 0 |
| Waterfront Feat.: | Not Applicable |
| Lot Description: | Level Lot,Sloping Lot,Professionally Landscaped |
| Occupied: | Owner |
Hot Water System
Heat Type:
Fueled By: Hot Water.
Cooling: Central Air
Fuel Tank Location: In Basement
Water Service: Private Well
Sewage System: Septic
Elementary: Redding
Intermediate:
Middle: John Read
High School: Joel Barlow
Current List Price: $995,000
Original List Price: $995,000
DOM: 60
Listing Date: 2/19/2025
Last Updated: 4/23/2025 11:32:20 PM
Expected Active Date: 2/22/2025
List Agent Name: Laura Ancona
List Office Name: William Pitt Sothebys Intl
